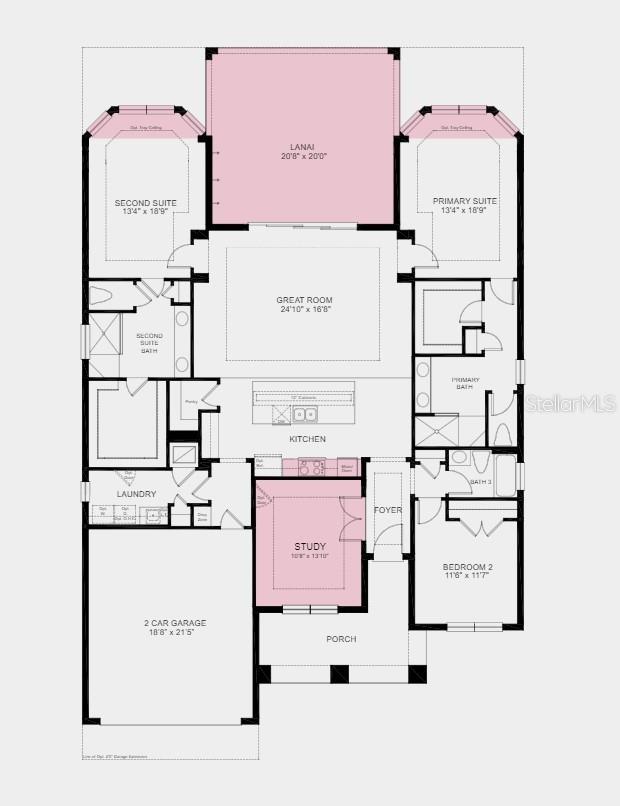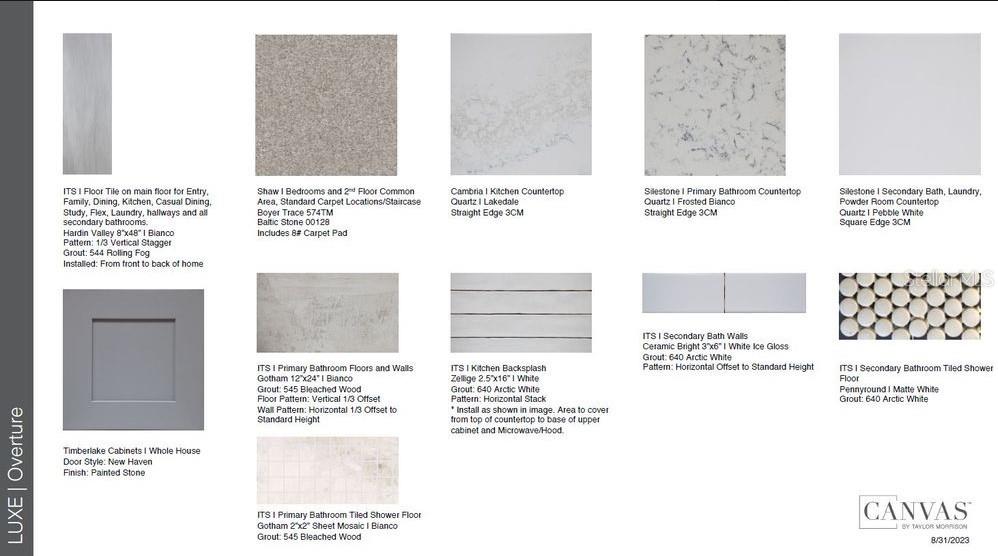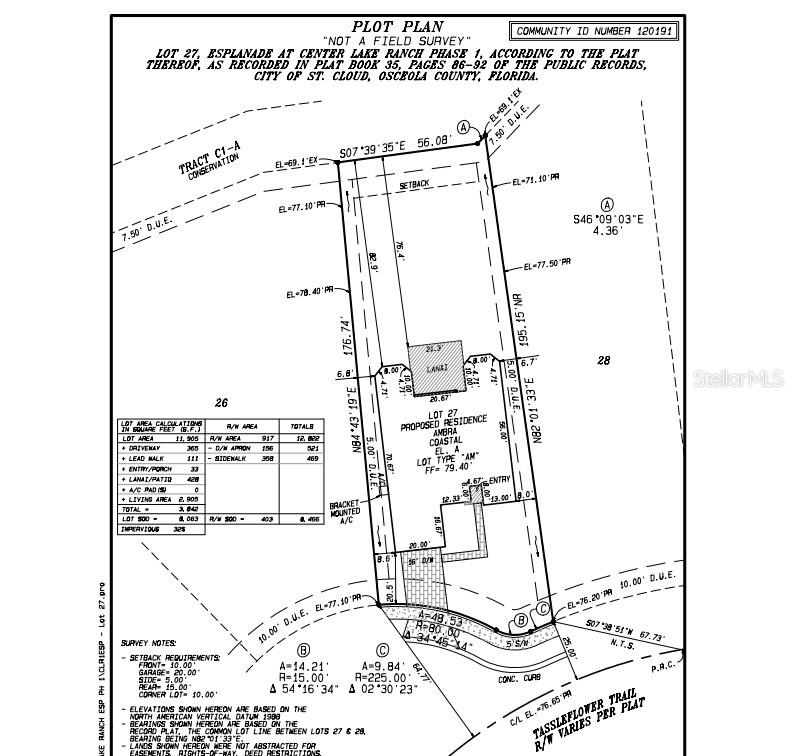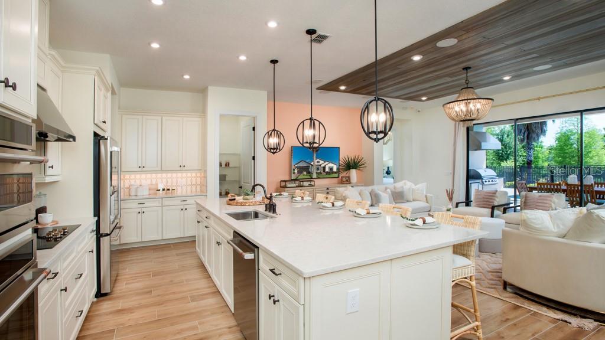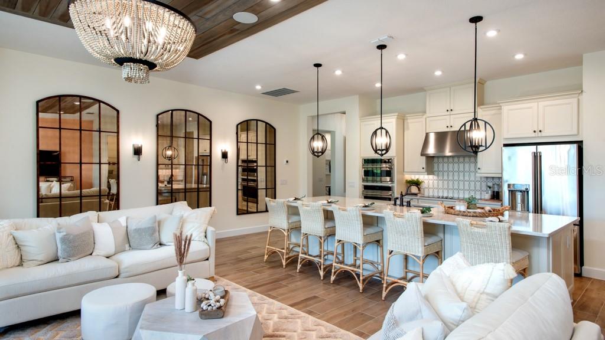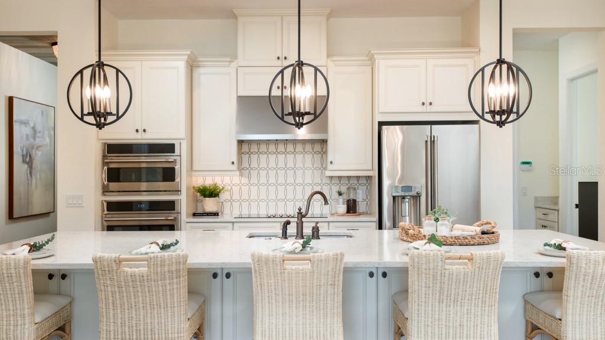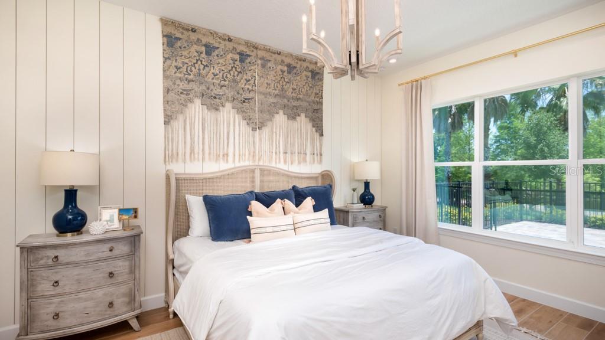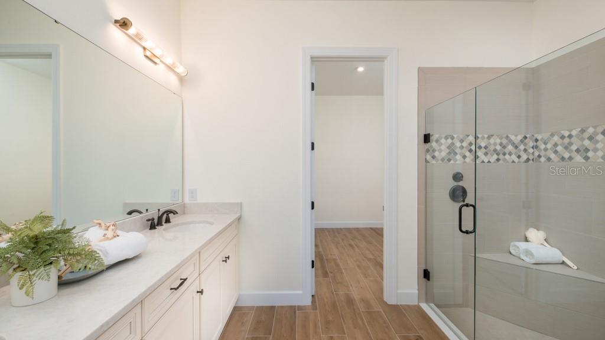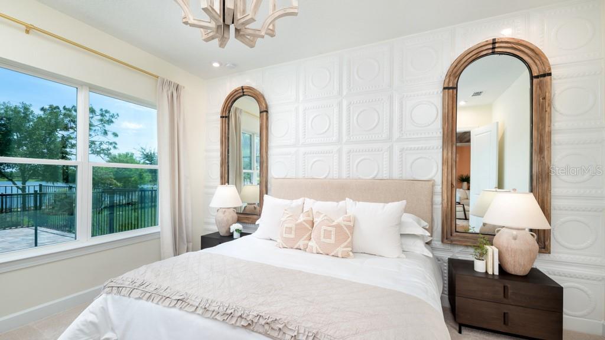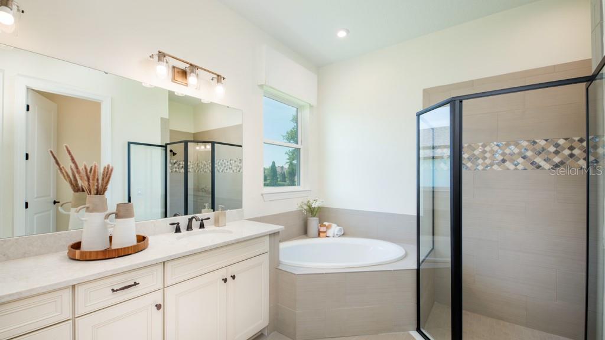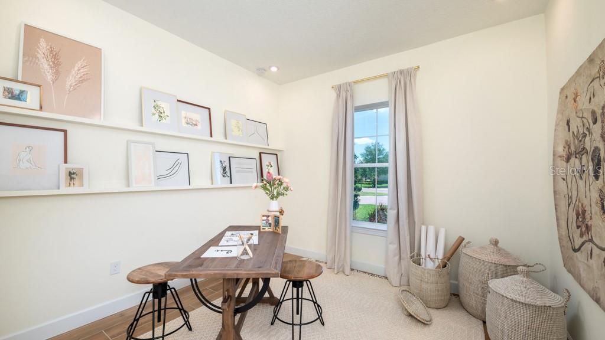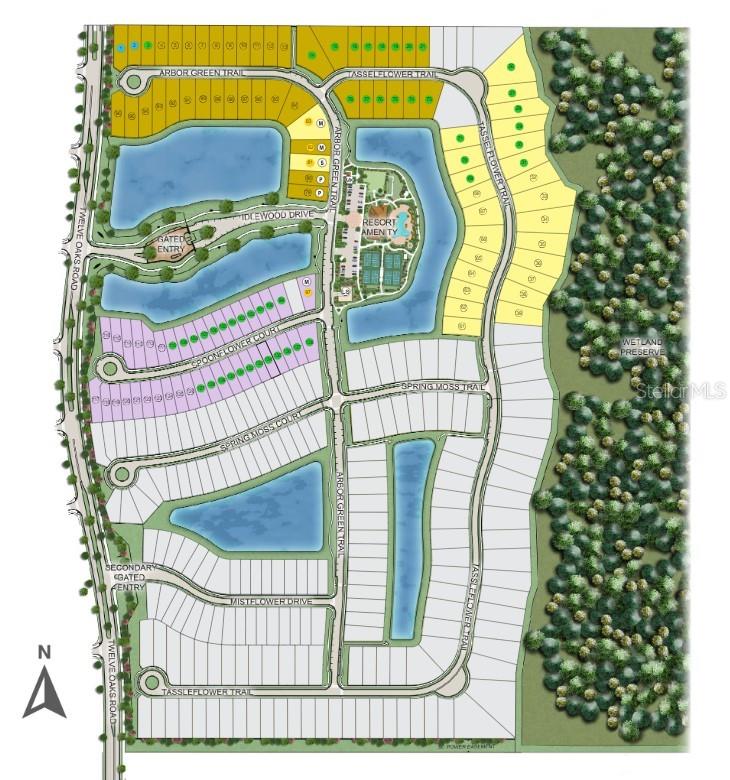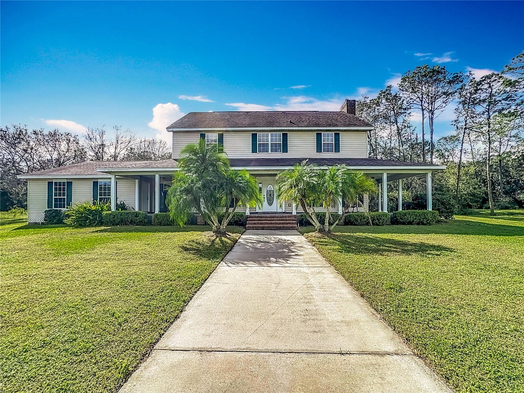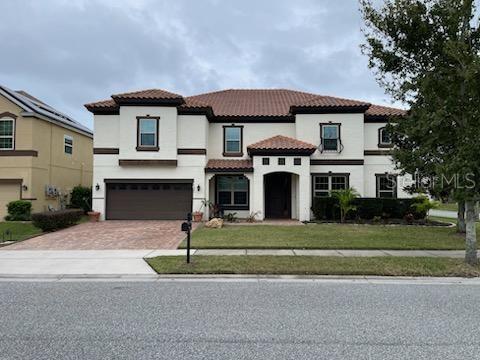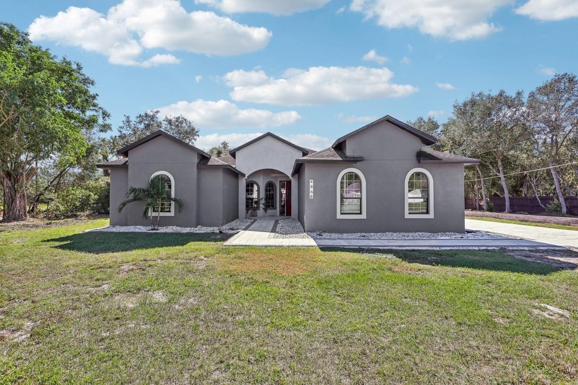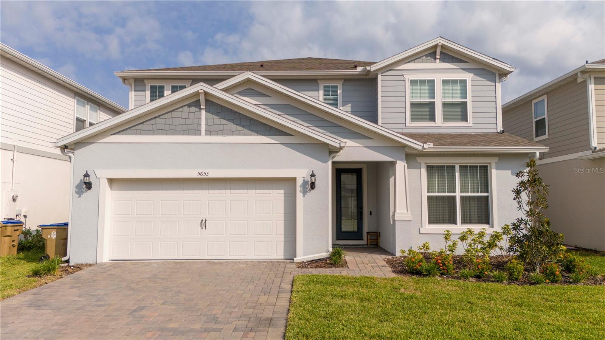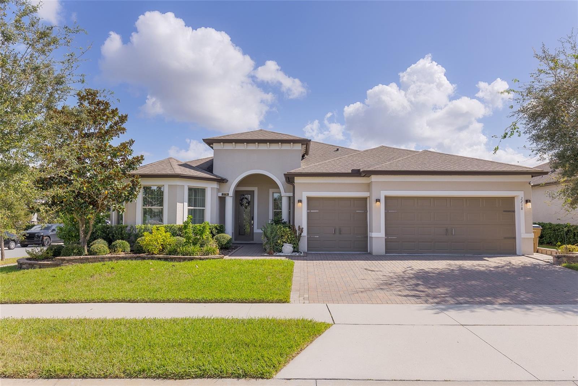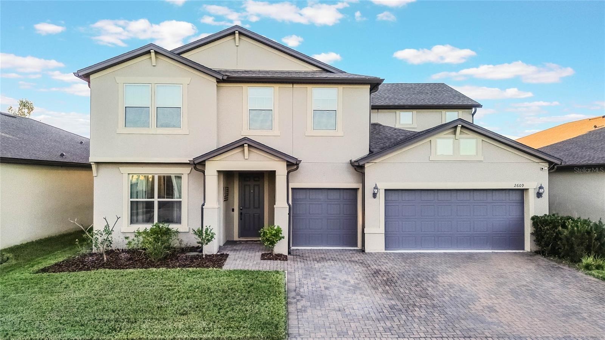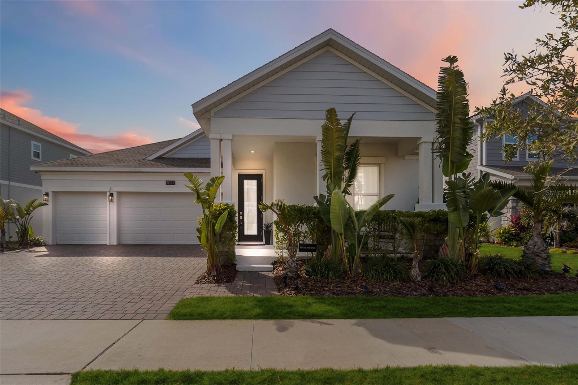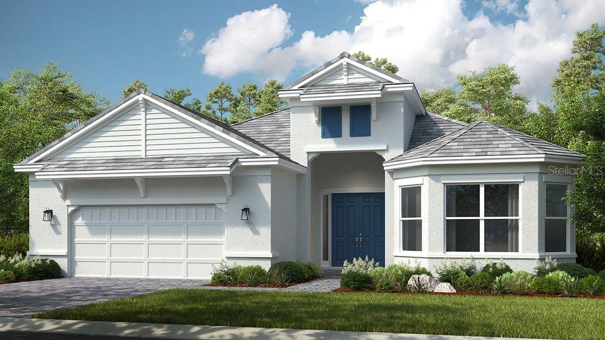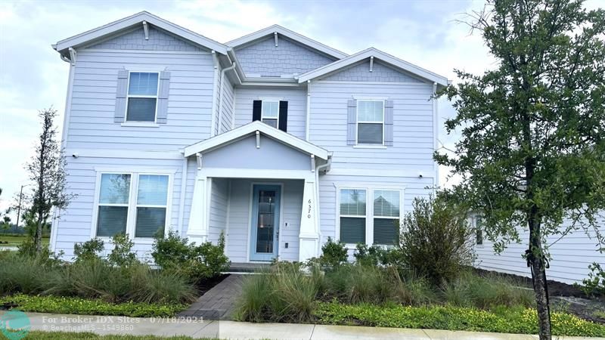919 Tassleflower Trail, SAINT CLOUD, FL 34771
Property Photos
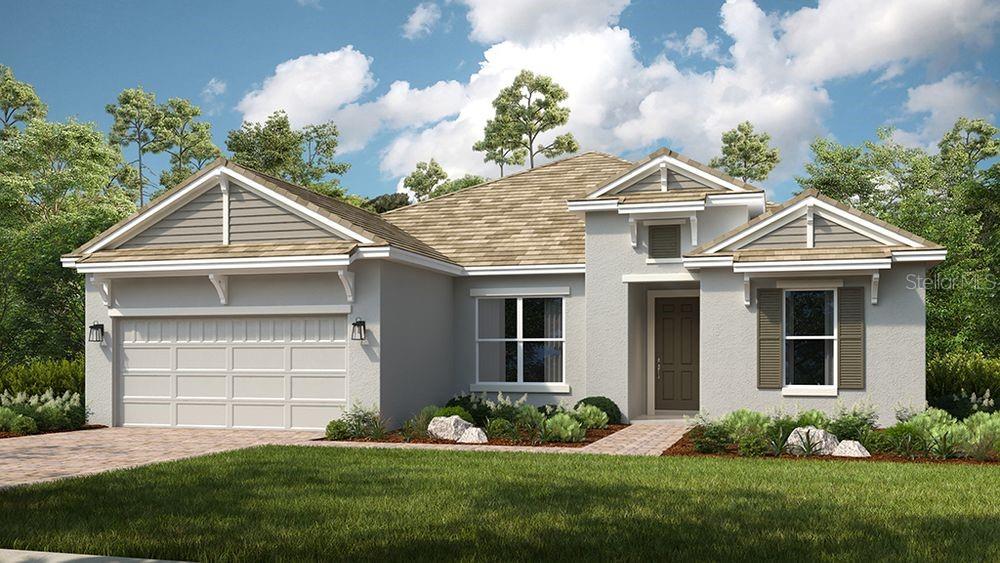
Would you like to sell your home before you purchase this one?
Priced at Only: $780,546
For more Information Call:
Address: 919 Tassleflower Trail, SAINT CLOUD, FL 34771
Property Location and Similar Properties
- MLS#: O6260860 ( Residential )
- Street Address: 919 Tassleflower Trail
- Viewed: 1
- Price: $780,546
- Price sqft: $232
- Waterfront: No
- Year Built: 2025
- Bldg sqft: 3366
- Bedrooms: 3
- Total Baths: 3
- Full Baths: 3
- Garage / Parking Spaces: 2
- Days On Market: 24
- Additional Information
- Geolocation: 28.2819 / -81.2229
- County: OSCEOLA
- City: SAINT CLOUD
- Zipcode: 34771
- Provided by: TAYLOR MORRISON REALTY OF FLORIDA INC
- Contact: Michelle Campbell
- 407-756-5025

- DMCA Notice
-
DescriptionUnder Construction. MLS#O6260860 REPRESENTATIVE PHOTOS ADDED. New Build ~ May Completion! Welcome to your new happy place in sunny St. Cloud, Florida, where every day feels like a mini vacation! Nestled in the exclusive, gated Esplanade community at Center Lake Ranch, this is where chill vibes meet fun adventures. With only 300 homes, youll have the perfect mix of privacy and a front row seat to stunning nature and pond viewsstraight from your front door! At Esplanade, resort style living isnt just a dreamits your new reality. Picture yourself lounging by the sparkling pool, soaking in the spa, or getting your sweat on in the fancy fitness center. Whether youre in full relaxation mode or breaking a sweat, every day feels like a getaway. Love the outdoors? Theres pickleball, bocce, and even walks in the Bark Park (because your dog deserves a vacay too!). Plus, with concierge services and fun community events, making friends is as easy as sipping a cocktail by the pool. Center Lake Ranch is all about connecting with nature, family, and the good life. Imagine walking trails linking parks, open spaces, and everything you need, all while surrounded by the peaceful charm of Old Florida. With nearly half the community untouched, quiet nature spots are always just a stroll away. And with the 11 acre Central Park and easy access to major roads, everything you need is right at your fingertips! Now, lets talk about the Ambra model at Esplanade! As you enter, youll be greeted by a study (perfect for pretending youre busy) and a cozy secondary bedroom with a full bath. The gourmet kitchen is a dream, overlooking the gathering room and a covered lanaiperfect for sipping your morning coffee while enjoying the Florida sunshine. The primary suite, tucked off the gathering room, comes with a spacious walk in closet and a luxe en suite bath. On the other side of the home, a secondary suite with its own en suite bath and walk in closet makes guests feel like theyre on their own vacation! Structural options added include: Gourmet kitchen, study, 8' interior doors, bay window at primary suite, second suite alternate 1, outdoor kitchen rough in, and extended covered lanai.
Payment Calculator
- Principal & Interest -
- Property Tax $
- Home Insurance $
- HOA Fees $
- Monthly -
Features
Building and Construction
- Builder Model: Ambra
- Builder Name: Taylor Morrison
- Covered Spaces: 0.00
- Exterior Features: Irrigation System, Tennis Court(s)
- Flooring: Carpet, Tile
- Living Area: 2372.00
- Roof: Shingle
Property Information
- Property Condition: Under Construction
Land Information
- Lot Features: Greenbelt, Oversized Lot
Garage and Parking
- Garage Spaces: 2.00
- Open Parking Spaces: 0.00
Eco-Communities
- Water Source: Public
Utilities
- Carport Spaces: 0.00
- Cooling: Central Air
- Heating: Central
- Pets Allowed: Breed Restrictions, Yes
- Sewer: Public Sewer
- Utilities: BB/HS Internet Available, Cable Available, Electricity Available, Natural Gas Available, Natural Gas Connected, Sewer Available, Sprinkler Recycled, Street Lights, Underground Utilities, Water Available
Finance and Tax Information
- Home Owners Association Fee Includes: Pool
- Home Owners Association Fee: 172.78
- Insurance Expense: 0.00
- Net Operating Income: 0.00
- Other Expense: 0.00
- Tax Year: 2024
Other Features
- Appliances: Cooktop, Dishwasher, Disposal, Exhaust Fan, Gas Water Heater, Microwave, Tankless Water Heater
- Association Name: The Waters at Center Lake Ranch HOA
- Country: US
- Interior Features: High Ceilings, Open Floorplan, Walk-In Closet(s)
- Legal Description: of Esplanade at Center Lake Ranch Phase 1, according to the plat thereof recorded in Plat Book 35, Pages 86 through 92, of the Public Records of Osceola County, Florida
- Levels: One
- Area Major: 34771 - St Cloud (Magnolia Square)
- Occupant Type: Vacant
- Parcel Number: NALOT#27
- Possession: Close of Escrow
- Style: Coastal
Similar Properties
Nearby Subdivisions
Amelia Groves
Ashley Oaks
Ashley Oaks 2
Ashton Park
Avellino
Barrington
Bay Lake Farms At Saint Cloud
Bay Lake Ranch
Blackstone
Brack Ranch
Breezy Pines
Bridgewalk
Bridgewalk 40s
Bridgewalk Ph 1a
Bridgewalk Ph 1b 2a 2b
Canopy Walk Ph 1
Canopy Walk Ph 2
Center Lake On The Park
Chisholm Estates
Chisholm Trails
Country Meadow N
Country Meadow North
Del Webb Sunbridge
Del Webb Sunbridge Ph 1
Del Webb Sunbridge Ph 1c
Del Webb Sunbridge Ph 1d
Del Webb Sunbridge Ph 2a
East Lake Cove Ph 1
East Lake Cove Ph 2
East Lake Park Ph 35
Ellington Place
Estates Of Westerly
Florida Agricultural Co
Gardens At Lancaster Park
Glenwood Ph 2
Hammock Pointe
Hanover Reserve Rep
Harmony Central Ph 1
Lake Ajay Village
Lake Pointe
Lancaster Park East
Lancaster Park East Ph 1
Lancaster Park East Ph 2
Lancaster Park East Ph 3 4
Lancaster Park East Ph 3 4 Pb
Live Oak Lake Ph 1
Live Oak Lake Ph 3
Lizzie Ridge
Mill Stream Estates
New Eden On The Lakes
Northshore Stage 2
Nova Bay 4
Nova Grove
Nova Grove Ph 2
Nova Grv
Oakwood Shores
Old Melbourne Estates
Pine Glen
Prairie Oaks
Preserve At Turtle Creek
Preserve At Turtle Creek Ph 2
Preserve At Turtle Creek Ph 3
Preserveturtle Crk Ph 3 4
Preserveturtle Crk Ph 5
Preston Cove
Preston Cove Ph 1 2
Runnymede North Half Town Of
Shelter Cove
Silver Spgs
Silver Spgs 2
Sola Vista
Split Oak Estates
Split Oak Reserve
Starline Estates
Stonewood Estates
Summerly Ph 2
Summerly Ph 3
Sunbrooke
Sunbrooke Ph 1
Sunbrooke Ph 2
Suncrest
Sunset Grove
Sunset Grove Ph 1
Sunset Groves Ph 2
Terra Vista
The Crossings
The Landings At Live Oak
The Waters At Center Lake Ranc
Thompson Grove
Tindall Bay Estates
Trinity Place Ph 1
Turtle Creek Ph 1a
Turtle Creek Ph 1b
Twin Lake Terrace
Tyson 3
Underwood Estates
Waterside Vista
Weslyn Park
Weslyn Park In Sunbridge
Weslyn Park Ph 1
Weslyn Park Ph 2
Whip O Will Hill
Wiregrass
Wiregrass Ph 1
Wiregrass Ph 2
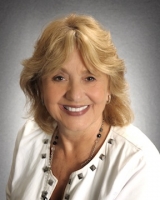
- Barbara Kleffel, REALTOR ®
- Southern Realty Ent. Inc.
- Office: 407.869.0033
- Mobile: 407.808.7117
- barb.sellsorlando@yahoo.com


