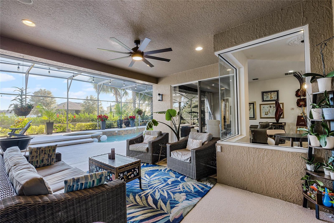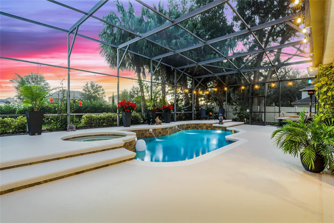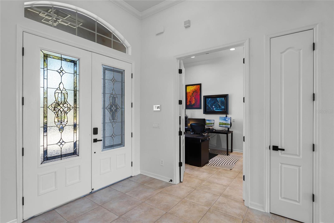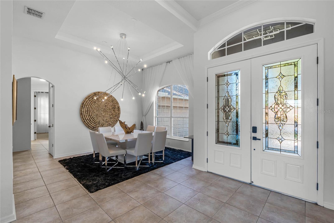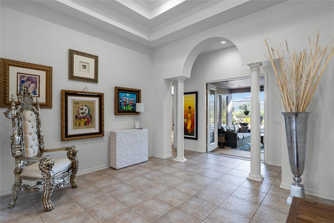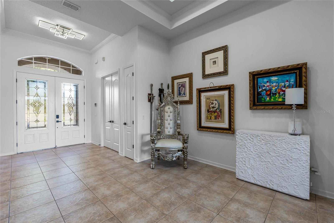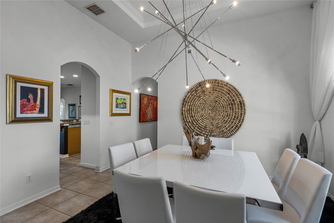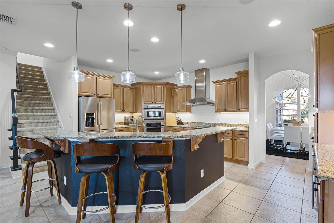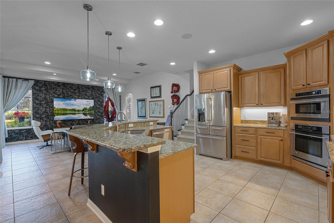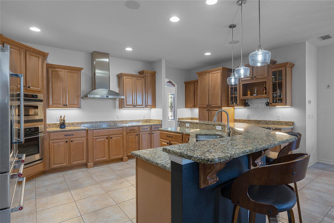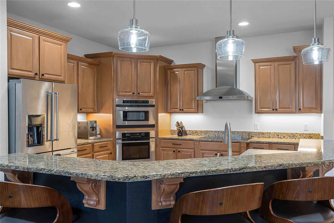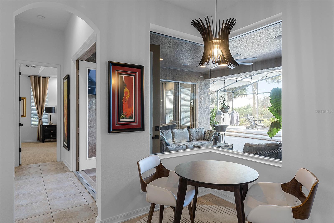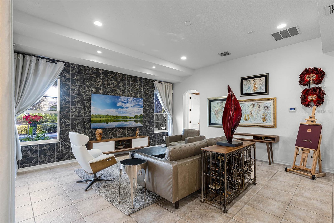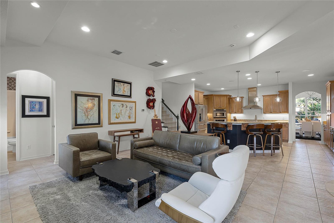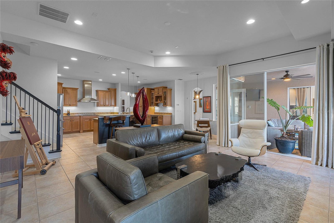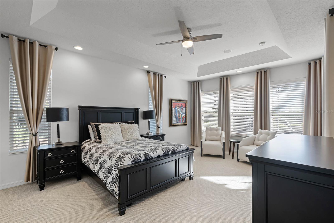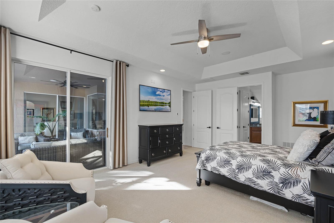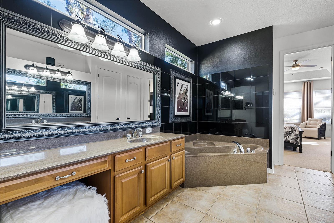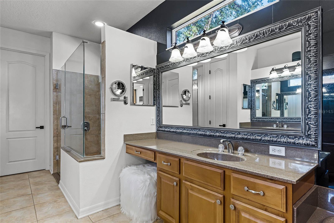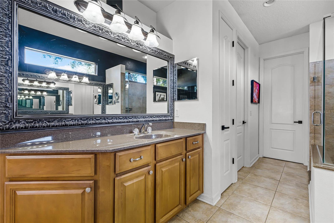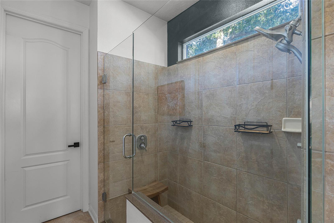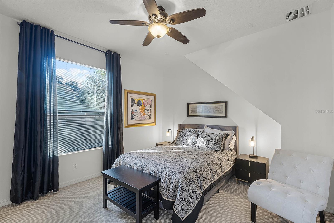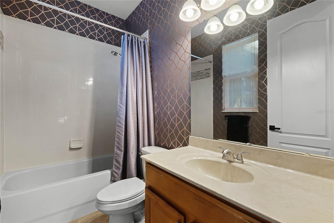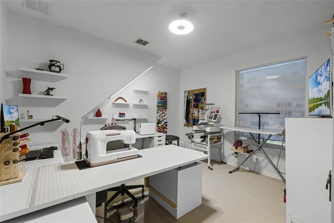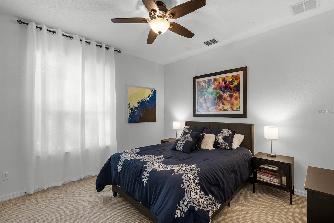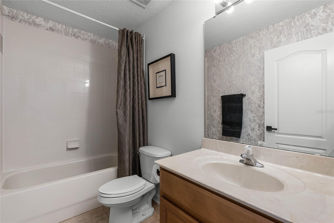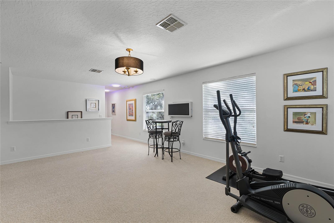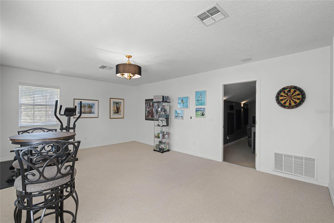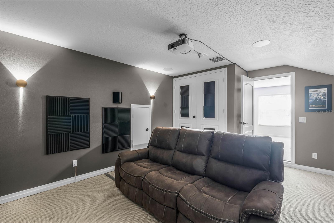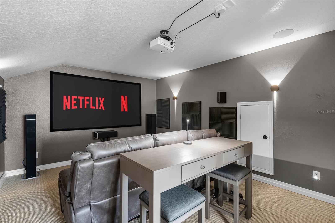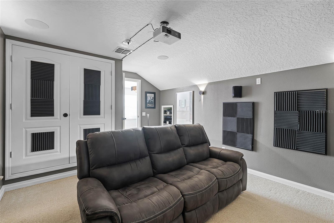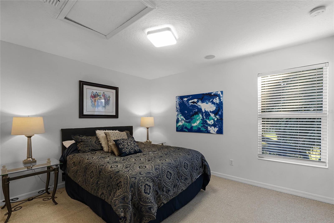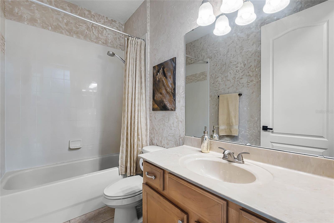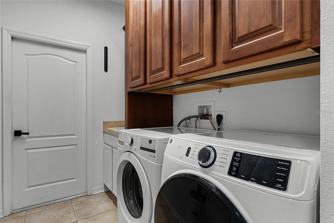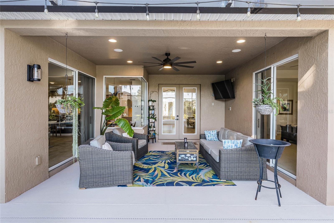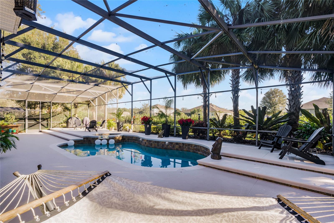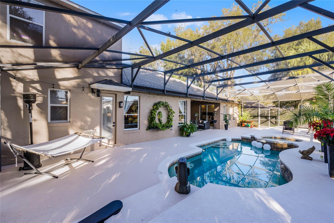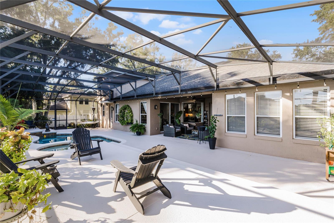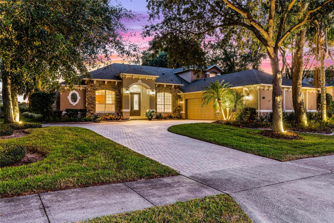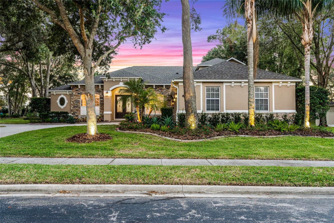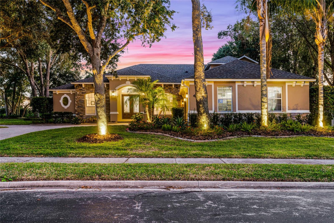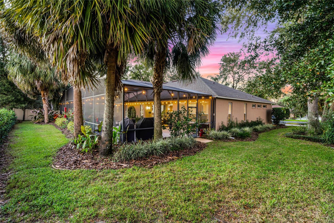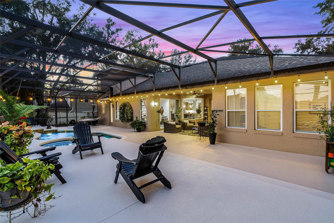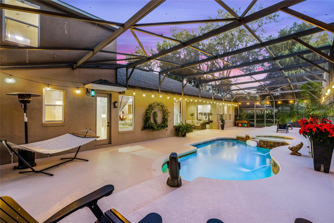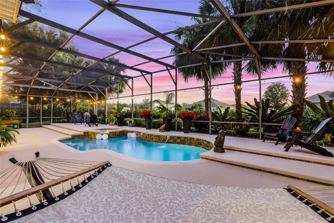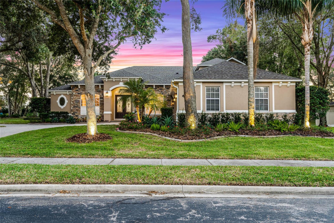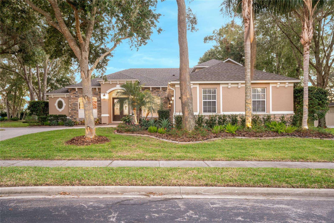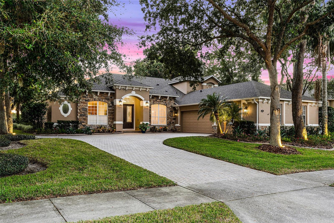2781 Tree Meadow Loop, APOPKA, FL 32712
Property Photos
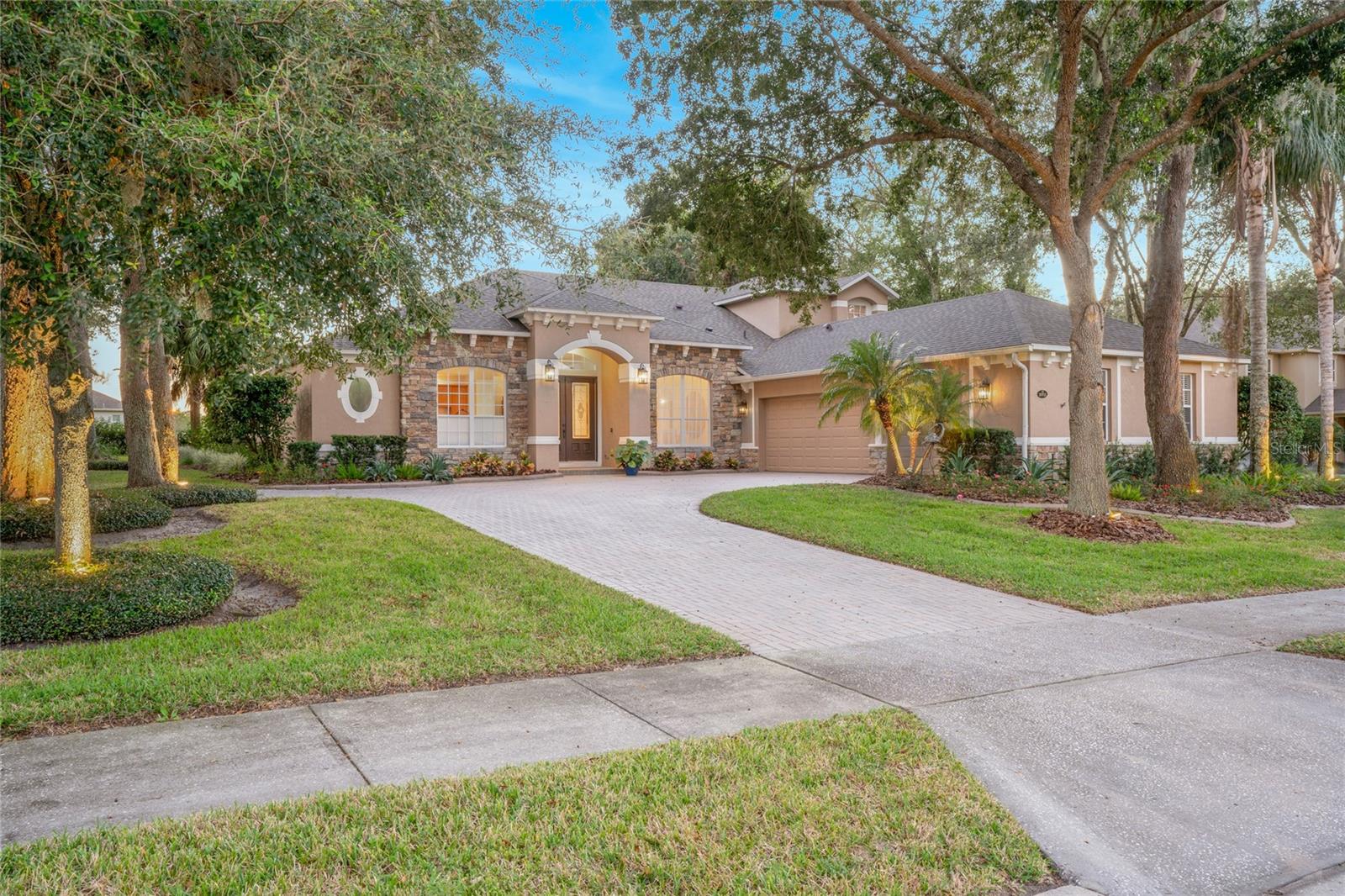
Would you like to sell your home before you purchase this one?
Priced at Only: $785,000
For more Information Call:
Address: 2781 Tree Meadow Loop, APOPKA, FL 32712
Property Location and Similar Properties
- MLS#: O6260473 ( Residential )
- Street Address: 2781 Tree Meadow Loop
- Viewed: 5
- Price: $785,000
- Price sqft: $165
- Waterfront: No
- Year Built: 2007
- Bldg sqft: 4769
- Bedrooms: 5
- Total Baths: 4
- Full Baths: 4
- Garage / Parking Spaces: 3
- Days On Market: 25
- Additional Information
- Geolocation: 28.7464 / -81.554
- County: ORANGE
- City: APOPKA
- Zipcode: 32712
- Subdivision: Oak Ridge Sub
- High School: Apopka High
- Provided by: REAL BROKER, LLC
- Contact: Michael Szczepankiewicz
- 407-279-0038

- DMCA Notice
-
DescriptionLocated on a tranquil cul de sac in a gated community of Oak Ridge, this stunning 3,600+ square foot residence offers an inviting blend of elegance, comfort, and modern upgrades. As you approach, the expansive paver driveway and lushly landscaped front yard, featuring mature palm and oak trees, create an immediate sense of warmth and grandeur. Inside, the meticulous care given to this home is unmistakable. The open floor plan flows seamlessly from one space to another, highlighted by architectural details such as archways, columns, recessed lighting, and 8 foot doors. The airy layout, with high ceilings and tile floors, offers picturesque views of the pool area, filling the space with natural light. At the heart of the home is the kitchen, a chefs dream featuring granite countertops, stainless steel appliances, and abundant cabinetry with pull out organizers in all lower cabinets. The large breakfast bar is adorned with pendant lighting, and the kitchen opens to a spacious living room, which leads out to the covered lanai for al fresco dining. From here, you'll enjoy views of the screened in pool and hot tub. Beyond the pool, the beautifully landscaped backyard is a private oasis, enhanced with vibrant privacy shrubs and towering palm treesideal for relaxation or entertaining. The primary suite is a true retreat, offering direct access to the lanai and boasting a luxurious ensuite bathroom. This spacious bath features dual vanities, a glass door shower, and a soothing corner soaking tub. The custom designed closet offers ample storage and organization. The home also includes a dedicated office with convenient access from the primary bathroom. Four additional guest bedrooms and three full bathrooms finish off this spacious home. Additional highlights include a formal dining room, a large upstairs theater and loft space, and abundant storage throughout, including a laundry room with sink and an extended 3 car garage. The home is filled with modern upgrades, including custom draperies, smart thermostats, code entry deadbolts, new exterior lighting, LED lights throughout, a full house audio system, and new ceiling fans in both the primary bedroom and lanai. The interior light fixtures in the kitchen, dining room, entryway, hallways, and second level have also been updated, along with luxury wallpapers, fresh interior paint, and all new door and closet hardware, hinges, and magnetic door stops. The property is prewired for EV charging and features a whole house media panel for seamless connectivity. Nestled in a community that offers quick access to shopping, dining, and outdoor activities like the Northwest Recreation Complex and Wekiwa Springs State Park, this home provides the perfect balance of serene living with the convenience of nearby amenities. Plus, youre only a short drive away from the excitement of Orlandos theme parks and downtown attractions. With an extensive list of recent updatesincluding a new roof (2023), a new main floor AC (2023), a new salt cell for the pool, and freshly painted patio and pool deck (2024)this home is truly move in ready and waiting to become your sanctuary.
Payment Calculator
- Principal & Interest -
- Property Tax $
- Home Insurance $
- HOA Fees $
- Monthly -
Features
Building and Construction
- Covered Spaces: 0.00
- Exterior Features: French Doors, Irrigation System, Lighting, Rain Gutters, Sliding Doors
- Flooring: Carpet, Ceramic Tile
- Living Area: 3632.00
- Roof: Shingle
Land Information
- Lot Features: Cul-De-Sac, Landscaped, Sidewalk, Street Dead-End, Paved
School Information
- High School: Apopka High
Garage and Parking
- Garage Spaces: 3.00
- Parking Features: Driveway, Garage Door Opener, Garage Faces Side, Guest, Oversized, Parking Pad
Eco-Communities
- Pool Features: In Ground, Lighting, Salt Water, Screen Enclosure
- Water Source: Public
Utilities
- Carport Spaces: 0.00
- Cooling: Central Air
- Heating: Central
- Pets Allowed: Yes
- Sewer: None
- Utilities: Cable Available, Electricity Connected, Street Lights, Underground Utilities
Finance and Tax Information
- Home Owners Association Fee: 450.30
- Net Operating Income: 0.00
- Tax Year: 2024
Other Features
- Appliances: Built-In Oven, Convection Oven, Cooktop, Dishwasher, Disposal, Electric Water Heater, Exhaust Fan, Microwave, Range Hood, Refrigerator
- Association Name: 4074129208 x3030
- Country: US
- Interior Features: Ceiling Fans(s), Eat-in Kitchen, High Ceilings, Kitchen/Family Room Combo, Primary Bedroom Main Floor, Solid Wood Cabinets, Split Bedroom, Stone Counters, Tray Ceiling(s), Walk-In Closet(s), Window Treatments
- Legal Description: OAK RIDGE SUBDIVISION PHASE 1 68/105 LOT38
- Levels: Two
- Area Major: 32712 - Apopka
- Occupant Type: Owner
- Parcel Number: 18-20-28-6099-00-380
- Style: Contemporary, Florida
- Zoning Code: RSF-1A
Similar Properties
Nearby Subdivisions
Acuera Estates
Ahern Park
Alexandria Place I
Apopka Ranches
Apopka Terrace
Apopka Terrace First Add
Arbor Rdg Ph 01 B
Arbor Rdg Ph 03
Bent Oak Ph 01
Bridle Path
Cambridge Commons
Carriage Hill
Clayton Estates
Courtyards Coach Homes
Dean Hilands
Deer Lake Chase
Deer Lake Run
Diamond Hill At Sweetwater Cou
Eagles Rest Ph 02a
Emery Smith Sub
Errol Club Villas 01
Errol Estate
Errol Hills Village
Estates At Sweetwater Golf Co
Hilltop Estates
Kelly Park Hills South Ph 03
Lake Mc Coy Oaks
Lake Todd Estates
Lakeshorewekiva
Laurel Oaks
Legacy Hills
Lexington Club
Lexington Club Ph 02
Lexington Club Phase Ii
Morrisons Sub
Muirfield Estate
None
Nottingham Park
Oak Hill Reserve Ph 02
Oak Rdg Ph 2
Oak Ridge Sub
Oaks At Kelly Park
Oakskelly Park Ph 1
Oakskelly Pk Ph 2
Oakwater Estates
Orange County
Orchid Estates
Palms Sec 02
Palms Sec 03
Palms Sec 04
Park Ave Pines
Parkside At Errol Estates
Parkview Preserve
Parkview Wekiva 4496
Pines Wekiva Ph 02 Sec 03
Pines Wekiva Sec 01 02 03 Ph
Pines Wekiva Sec 01 Ph 01
Pines Wekiva Sec 01 Ph 02 Tr D
Pitman Estates
Plymouth Dells Annex
Plymouth Hills
Plymouth Town
Reagans Reserve 4773
Rhetts Ridge 75s
Rock Spgs Rdg Ph Ii
Rock Spgs Rdg Ph Viia
Rock Spgs Ridge Ph 01
Rock Springs Estates
Rock Springs Park
Rock Springs Ridge
Rock Springs Ridge Ph 04a 51 1
Rock Springs Ridge Ph Vib
Rolling Oaks
San Sebastian Reserve
Sanctuary Golf Estates
Seasons At Summit Ridge
Spring Harbor
Spring Ridge Ph 02 03 04
Spring Ridge Ph 03 4361
Stoneywood Ph 01
Sweetaire Wekiva
Sweetwater Country Club
Sweetwater Country Club Sec B
Sweetwater West
Tanglewilde St
Valeview
Vista Reserve Ph 2
Wekiva
Wekiva Crescent
Wekiva Run Ph 3c
Wekiva Run Ph I 01
Wekiva Run Ph Iia
Wekiva Run Phase Ll
Wekiva Spgs Reserve Ph 01
Wekiva Spgs Reserve Ph 02 4739
Wekiwa Glen
Wekiwa Hills
White Jasmine Mnr
Winding Mdws
Winding Meadows
Windrose
Wolf Lake Ranch

- Barbara Kleffel, REALTOR ®
- Southern Realty Ent. Inc.
- Office: 407.869.0033
- Mobile: 407.808.7117
- barb.sellsorlando@yahoo.com


