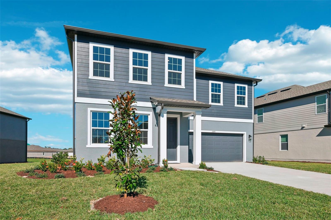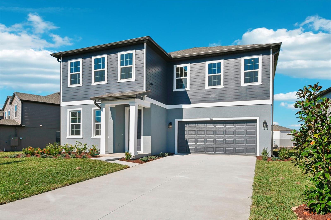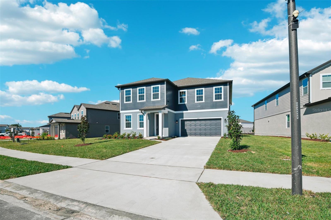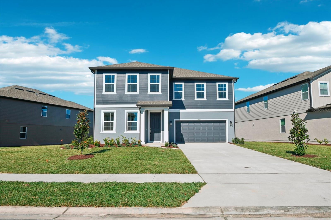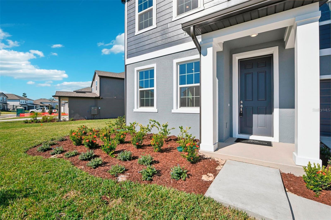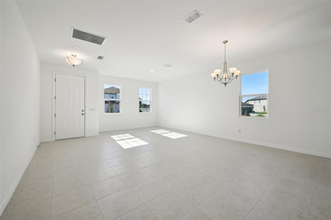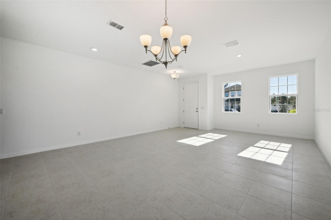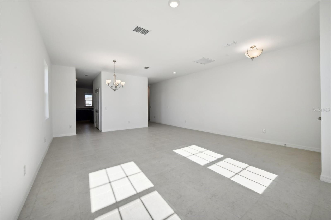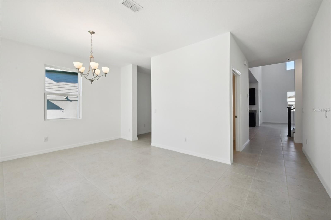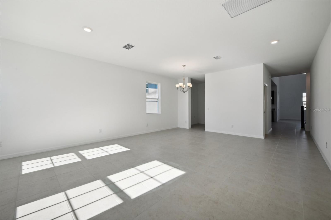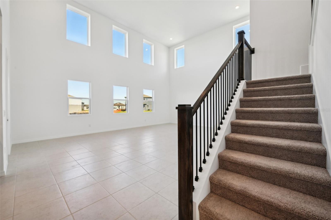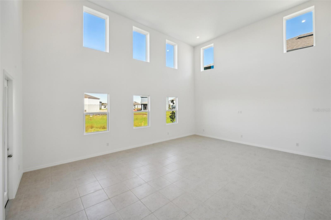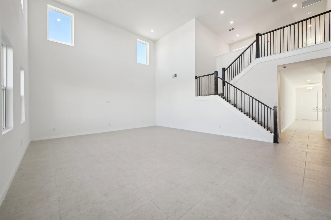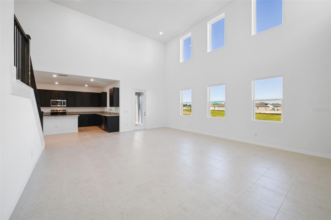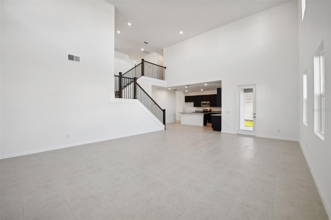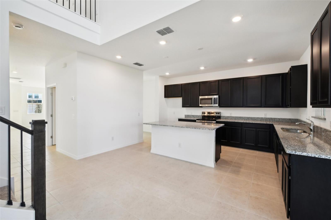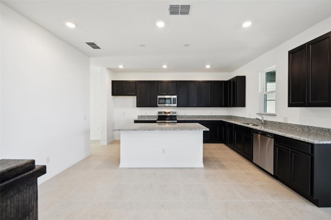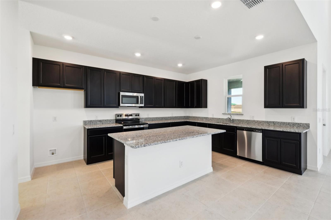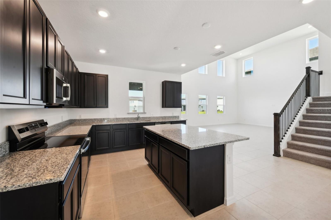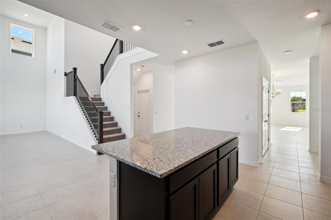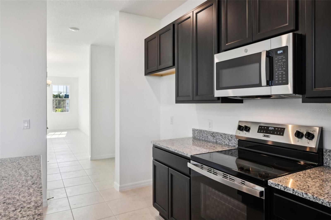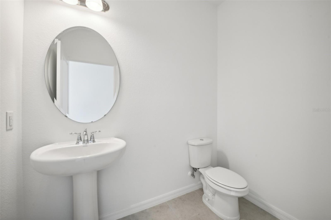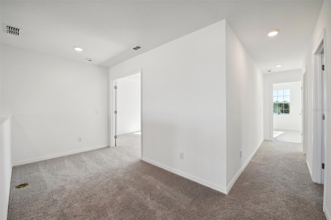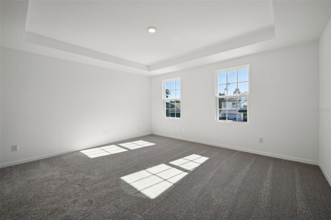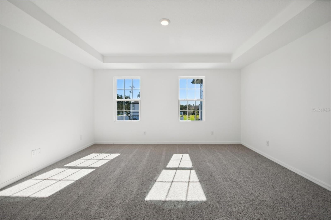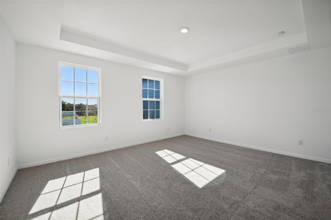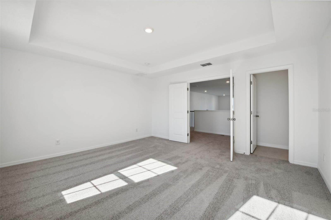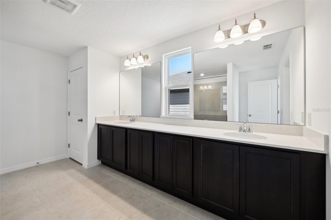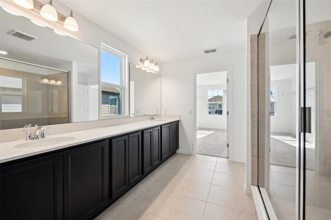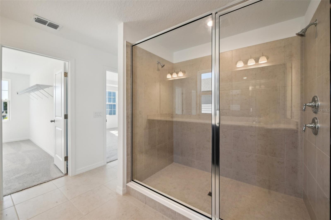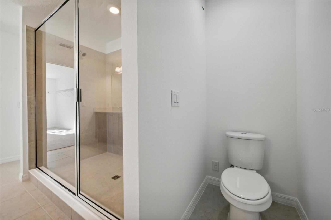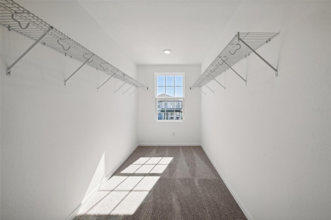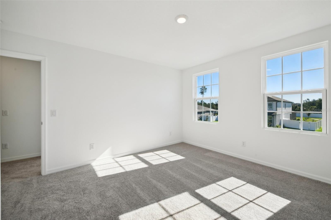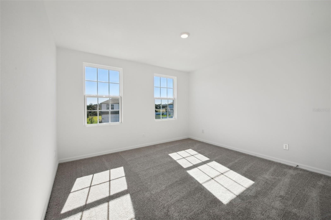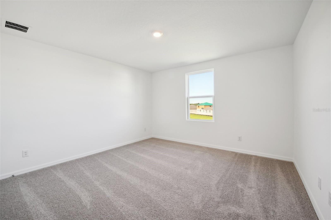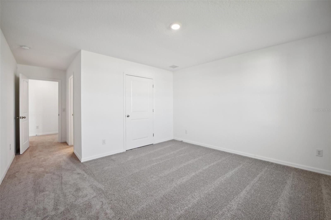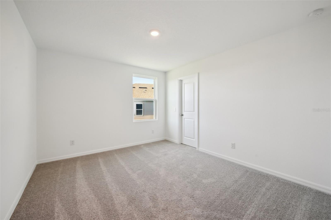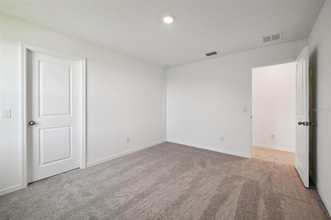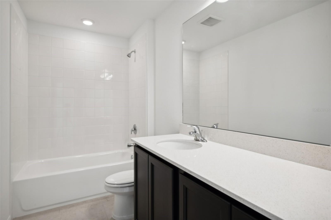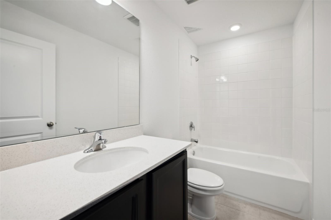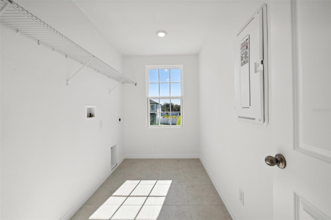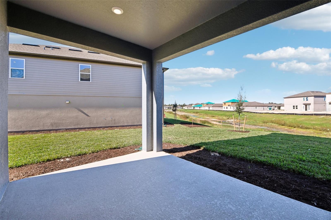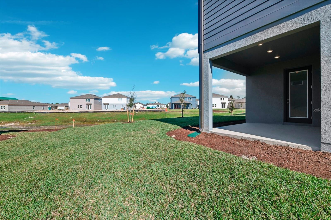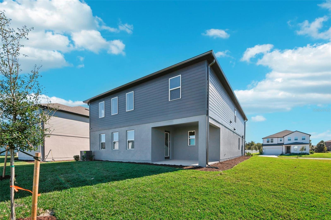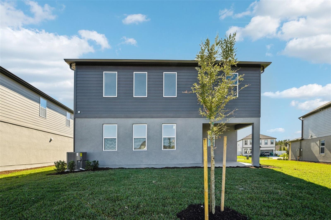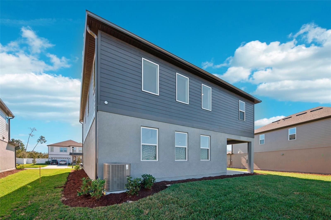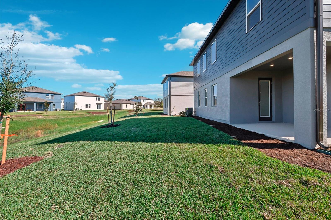1640 Meadowlark Drive, DELTONA, FL 32725
Property Photos
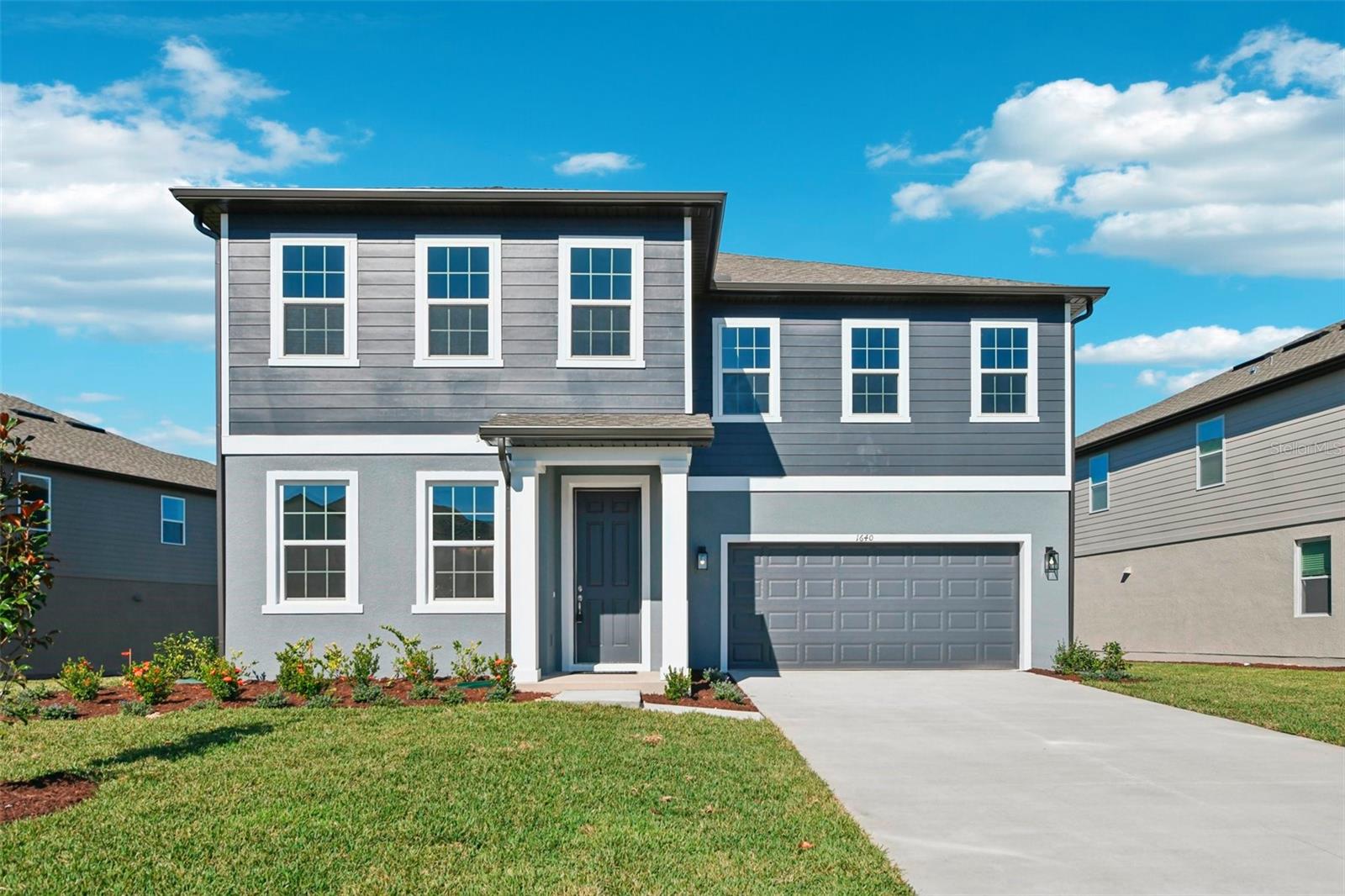
Would you like to sell your home before you purchase this one?
Priced at Only: $499,990
For more Information Call:
Address: 1640 Meadowlark Drive, DELTONA, FL 32725
Property Location and Similar Properties
- MLS#: O6260403 ( Residential )
- Street Address: 1640 Meadowlark Drive
- Viewed: 6
- Price: $499,990
- Price sqft: $133
- Waterfront: No
- Year Built: 2024
- Bldg sqft: 3765
- Bedrooms: 4
- Total Baths: 4
- Full Baths: 3
- 1/2 Baths: 1
- Garage / Parking Spaces: 2
- Days On Market: 26
- Additional Information
- Geolocation: 28.9096 / -81.2355
- County: VOLUSIA
- City: DELTONA
- Zipcode: 32725
- Subdivision: Hampton Oaks
- Elementary School: Spirit Elem
- Middle School: Deltona Middle
- High School: Deltona High
- Provided by: ASHTON ORLANDO RESIDENTIAL LLC
- Contact: Robert Williams
- 407-647-3700

- DMCA Notice
-
DescriptionBrand new home located in Deltona, just minutes north of Orlando. This is a spacious 4 bedroom/3.5 bath/2 car oversized garage home on an oversized homesite. It features 8' exterior doors and 20' ceilings in the Great Room which make the space feel open and bright. The kitchen has 42" dark stained cabinets with white quartz counter tops, large kitchen island, and wide pantry for storage. Stainless steel appliances include the range, dishwasher, and microwave. The light and bright 17 x 17 tile in the main living areas and carpet in the bedrooms for comfort. The master suite features a tray ceiling and large bathroom with a window for extra light. The ensuite upstairs in addition to the master suite is perfect for guests, private office, or even a second master bedroom. This home features our Roosevelt Essential Collection.
Payment Calculator
- Principal & Interest -
- Property Tax $
- Home Insurance $
- HOA Fees $
- Monthly -
Features
Building and Construction
- Builder Model: Griffin
- Builder Name: Ashton Woods
- Covered Spaces: 0.00
- Exterior Features: Irrigation System, Rain Gutters, Sidewalk, Sprinkler Metered
- Flooring: Carpet, Ceramic Tile
- Living Area: 3058.00
- Roof: Shingle
Property Information
- Property Condition: Completed
Land Information
- Lot Features: City Limits, In County, Sidewalk, Paved
School Information
- High School: Deltona High
- Middle School: Deltona Middle
- School Elementary: Spirit Elem
Garage and Parking
- Garage Spaces: 2.00
- Parking Features: Driveway, Garage Door Opener
Eco-Communities
- Water Source: Public
Utilities
- Carport Spaces: 0.00
- Cooling: Central Air
- Heating: Electric
- Pets Allowed: Cats OK, Dogs OK
- Sewer: Public Sewer
- Utilities: BB/HS Internet Available, Electricity Connected, Fiber Optics, Fire Hydrant, Public, Sewer Connected, Sprinkler Meter, Street Lights, Underground Utilities, Water Connected
Finance and Tax Information
- Home Owners Association Fee Includes: Maintenance Grounds
- Home Owners Association Fee: 200.00
- Net Operating Income: 0.00
- Tax Year: 2023
Other Features
- Appliances: Dishwasher, Disposal, Electric Water Heater, Exhaust Fan, Microwave, Range
- Association Name: Associa- Jacquelin Rothwell
- Association Phone: 407-455-5950
- Country: US
- Interior Features: Kitchen/Family Room Combo, Split Bedroom, Thermostat, Walk-In Closet(s)
- Legal Description: 20-18-31 LOT 249 HAMPTON OAKS MB 61 PGS 108-118 PER OR 7927 PG 4259 PER OR 7927 PG 4264
- Levels: Two
- Area Major: 32725 - Deltona / Enterprise
- Occupant Type: Vacant
- Parcel Number: 8120-09-00-2490
- Style: Traditional
- Zoning Code: PUD
Nearby Subdivisions
Arbor Ridge
Coventry Rep
Deltona
Deltona Lakes
Deltona Lakes Unit 09
Deltona Lakes Unit 14
Deltona Lakes Unit 52
Golf Club Estates Condo
Hampton Oaks
Lake Baton Estates
Lake Gleason Reserve
Live Oak Estates
Not On List
Not On The List
Orange City Estates Un 03
Other
Pine Trace Ph 02
Rochelle Rdg
Saxon Ridge Ph 01
Saxon Ridge Ph 03
Stone Island Estates
Stone Island Estates Unit 03
Timbercrest
Wilsons Sw 014

- Barbara Kleffel, REALTOR ®
- Southern Realty Ent. Inc.
- Office: 407.869.0033
- Mobile: 407.808.7117
- barb.sellsorlando@yahoo.com


