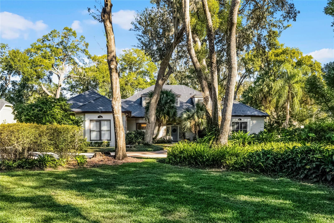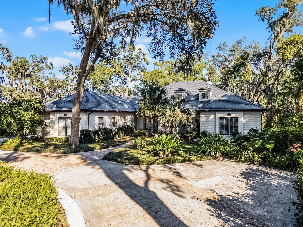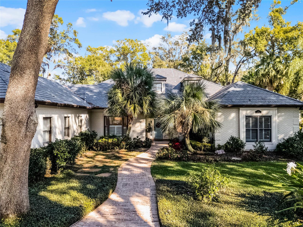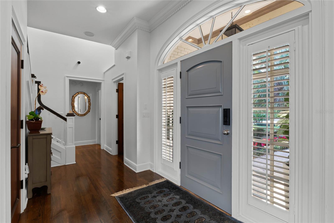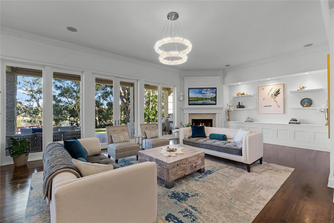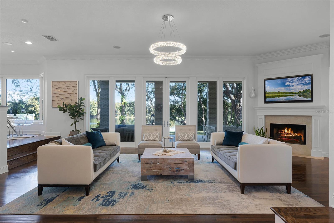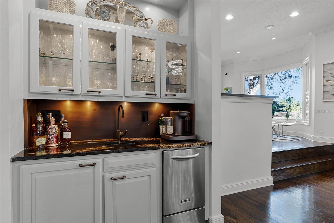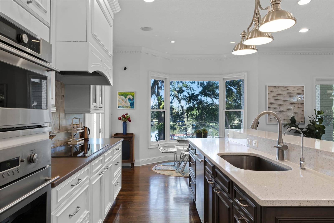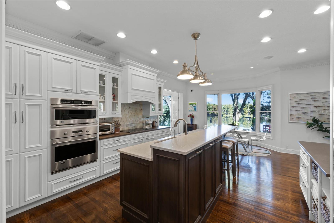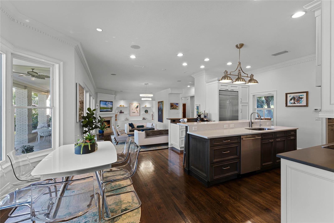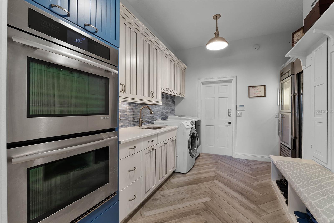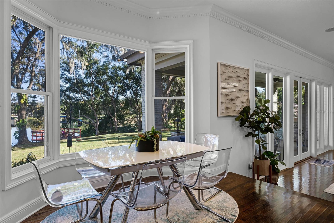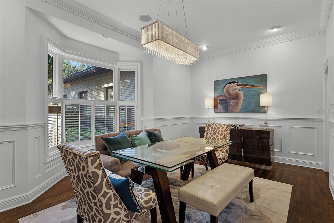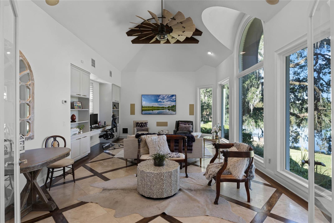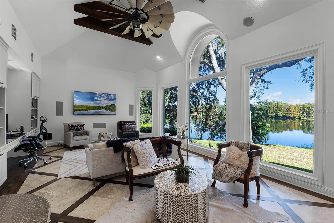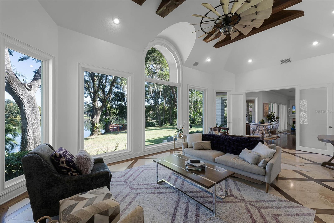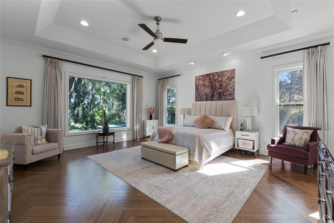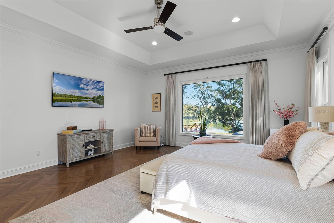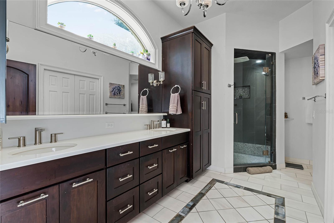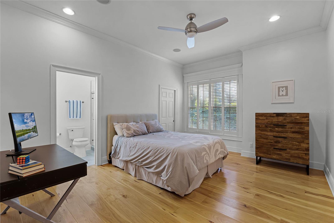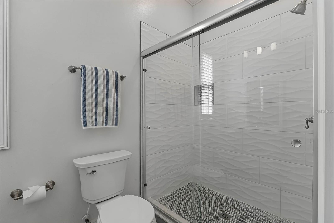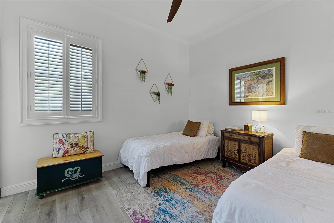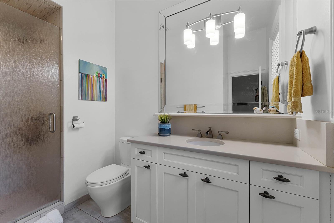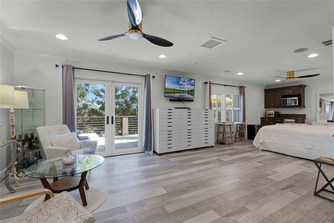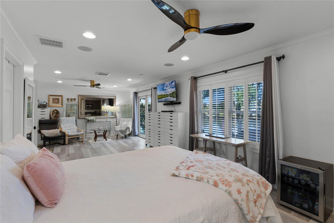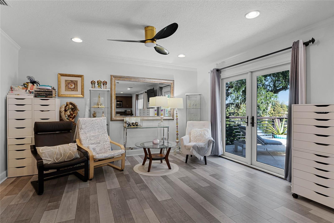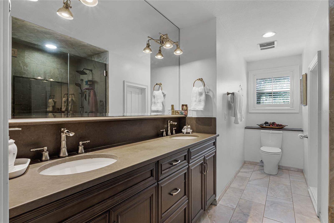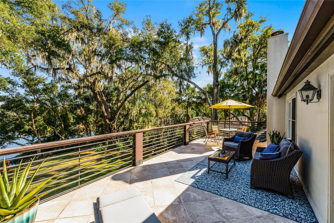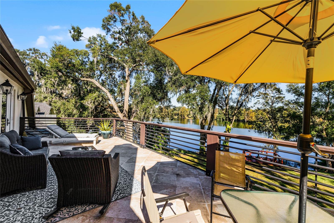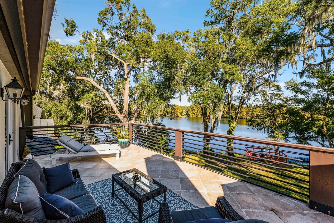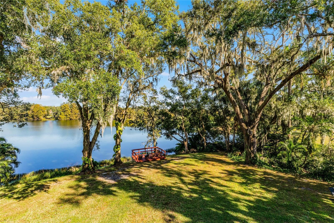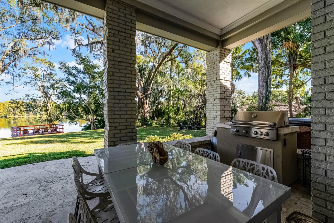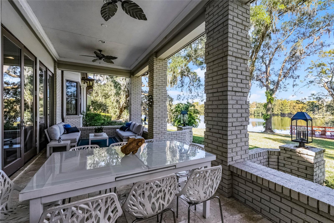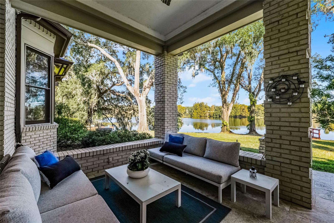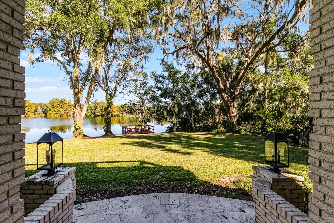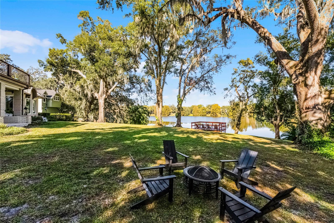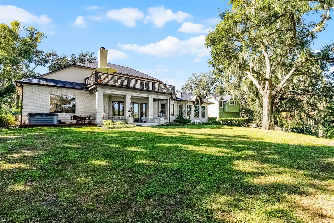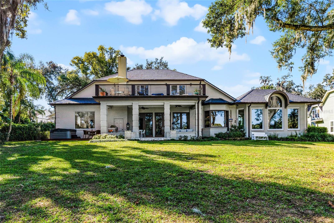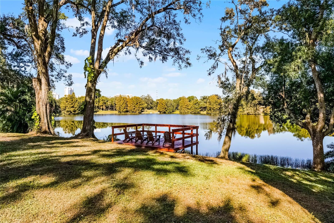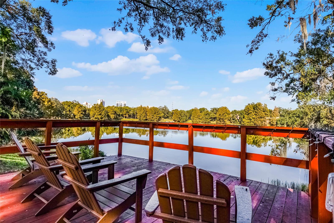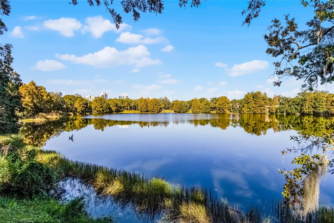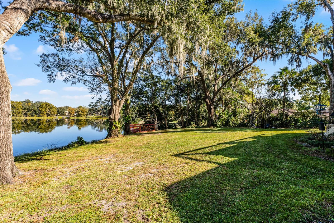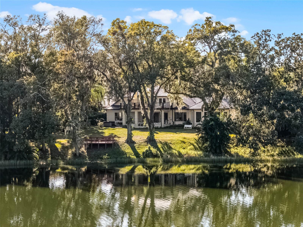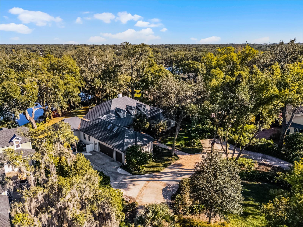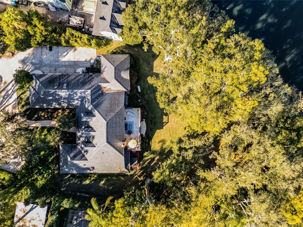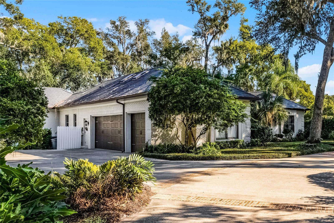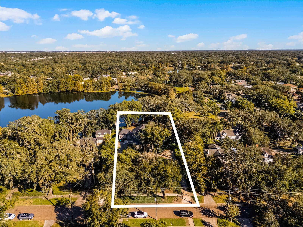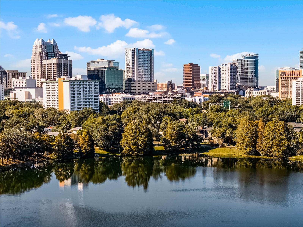717 Euclid Avenue, ORLANDO, FL 32801
Property Photos
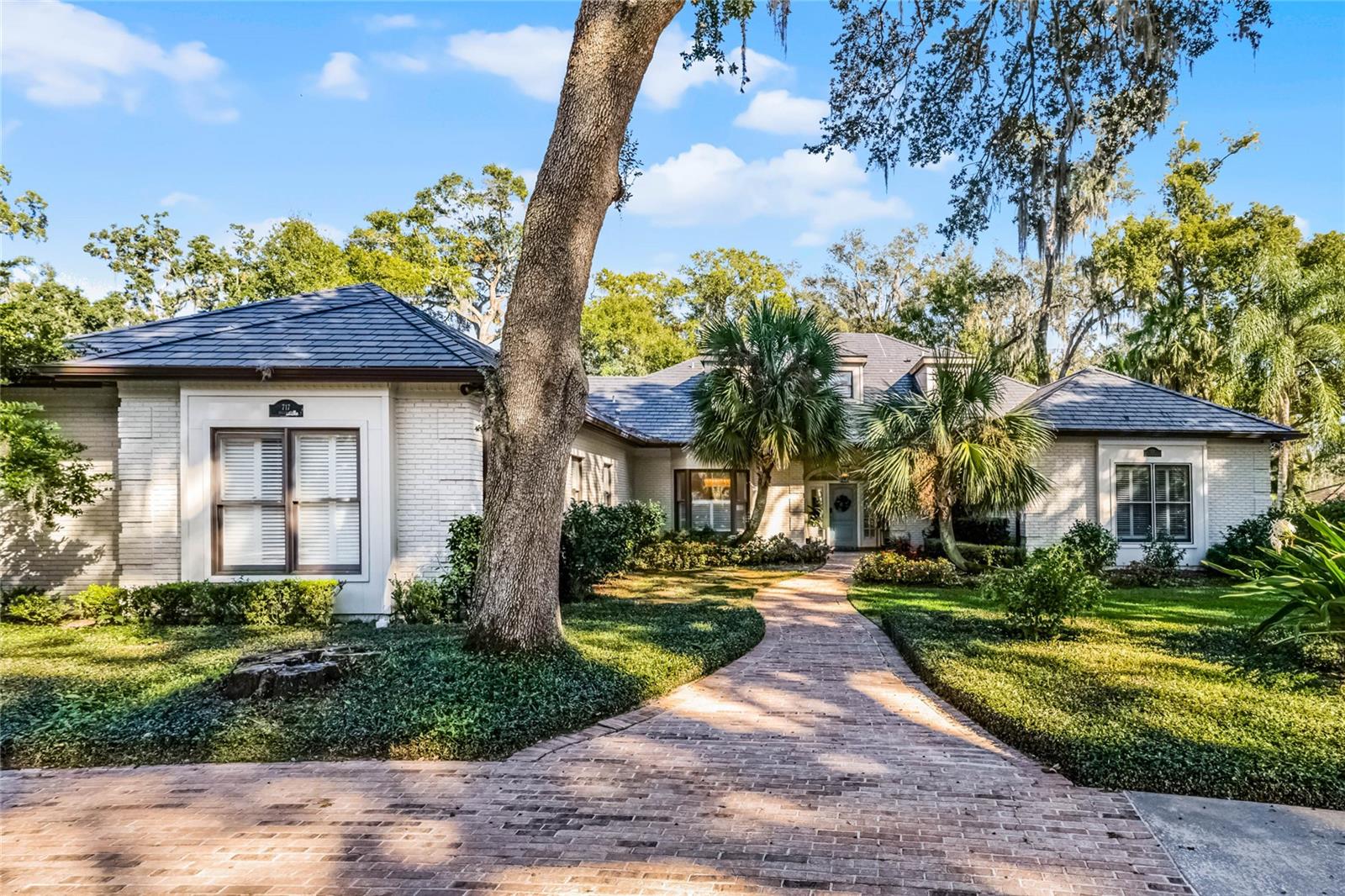
Would you like to sell your home before you purchase this one?
Priced at Only: $2,100,000
For more Information Call:
Address: 717 Euclid Avenue, ORLANDO, FL 32801
Property Location and Similar Properties
- MLS#: O6260098 ( Residential )
- Street Address: 717 Euclid Avenue
- Viewed: 3
- Price: $2,100,000
- Price sqft: $361
- Waterfront: Yes
- Wateraccess: Yes
- Waterfront Type: Lake
- Year Built: 1988
- Bldg sqft: 5822
- Bedrooms: 4
- Total Baths: 5
- Full Baths: 4
- 1/2 Baths: 1
- Garage / Parking Spaces: 3
- Days On Market: 2
- Additional Information
- Geolocation: 28.5324 / -81.3722
- County: ORANGE
- City: ORLANDO
- Zipcode: 32801
- Subdivision: Cherokee Hill
- Elementary School: Blankner Elem
- Middle School: Blankner
- High School: Boone
- Provided by: PREMIER SOTHEBY'S INTL. REALTY
- Contact: Mick Night
- 407-644-3295

- DMCA Notice
-
DescriptionWelcome to this stunning 4 bedroom, 4 1/2 bathroom home nestled in the charming Lake Cherokee Historic District. Situated on over an acre of beautifully landscaped grounds, this home is one of only three properties on the serene Lake Cherokee, offering unparalleled privacy and picturesque views. The property boasts exceptional curb appeal, featuring a circular driveway that leads to a 3 car garage. The front yard has been newly landscaped and adorned with majestic oak trees, enhanced by professionally installed landscape lighting. Inside, the thoughtfully designed floor plan places all main living areas on the first floor, including the luxurious primary suite, two additional bedrooms, and a bonus room. The primary suite is a retreat of its own, offering a spa like bath, a large walk in closet, and breathtaking lake views. Recent updates include new flooring, updated windows facing the lake, and the addition of a private deck, creating a serene space for relaxation. The expansive 25x16 family room, with its cathedral ceilings and stunning views of the lake, is ideal for gatherings and entertaining. Upstairs, the home includes a fully equipped guest apartment with a full bath and French doors that open to a balcony overlooking the manicured grounds and tranquil lake. The chefs kitchen is designed for culinary enthusiasts, featuring top of the line appliances, stone countertops, and an adjacent utility room equipped with a butlers kitchen, ovens, and beverage refrigeration. The living room has been updated with modern built ins, and light fixtures and chandeliers have been replaced throughout the home to enhance its sophisticated ambiance. The home has undergone extensive improvements, including the addition of a full bathroom and closet to the first floor front bedroom, the replacement of four out of five A/C systems, and the installation of decks by the lake and primary suite. The property also features a new "slate" roof installed in December 2020, along with updated outdoor lighting and a repaired irrigation system with a new pump drawing from the lake. Conveniently connected to natural gas and public sewer services, this property has been meticulously maintained and upgraded to seamlessly blend historic charm with modern luxury. Located just minutes from downtown Orlando, the Dr. Phillips Performing Arts Center, the Kia Center, major roadways, and Orlando International Airport, this home offers a lifestyle of convenience and elegance. Dont miss this rare opportunity to own a piece of history in one of Orlandos most coveted neighborhoods.
Payment Calculator
- Principal & Interest -
- Property Tax $
- Home Insurance $
- HOA Fees $
- Monthly -
Features
Building and Construction
- Covered Spaces: 0.00
- Exterior Features: Balcony, Irrigation System, Rain Gutters, Sidewalk
- Flooring: Tile, Wood
- Living Area: 4214.00
- Roof: Slate
Land Information
- Lot Features: City Limits, Landscaped, Oversized Lot, Street Brick
School Information
- High School: Boone High
- Middle School: Blankner School (K-8)
- School Elementary: Blankner Elem
Garage and Parking
- Garage Spaces: 3.00
Eco-Communities
- Water Source: Canal/Lake For Irrigation, Public
Utilities
- Carport Spaces: 0.00
- Cooling: Central Air, Zoned
- Heating: Central, Zoned
- Pets Allowed: Yes
- Sewer: Public Sewer
- Utilities: BB/HS Internet Available, Cable Available, Natural Gas Connected, Public
Finance and Tax Information
- Home Owners Association Fee: 0.00
- Net Operating Income: 0.00
- Tax Year: 2023
Other Features
- Appliances: Built-In Oven, Dishwasher, Disposal, Microwave, Range, Range Hood, Refrigerator, Wine Refrigerator
- Country: US
- Interior Features: Cathedral Ceiling(s), Ceiling Fans(s), Crown Molding, Eat-in Kitchen, Primary Bedroom Main Floor, Solid Surface Counters, Solid Wood Cabinets, Walk-In Closet(s), Wet Bar
- Legal Description: CHEROKEE HILL 18/131 LOTS 1 & 2 & LAND ON E TO LAKE
- Levels: Two
- Area Major: 32801 - Orlando
- Occupant Type: Owner
- Parcel Number: 36-22-29-1285-00-010
- Style: Traditional
- View: Water
- Zoning Code: R-1AA/T/HP
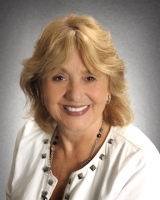
- Barbara Kleffel, REALTOR ®
- Southern Realty Ent. Inc.
- Office: 407.869.0033
- Mobile: 407.808.7117
- barb.sellsorlando@yahoo.com


