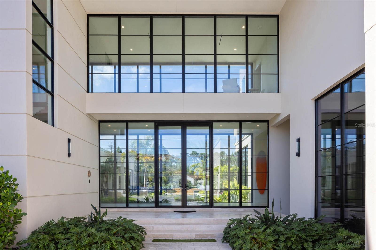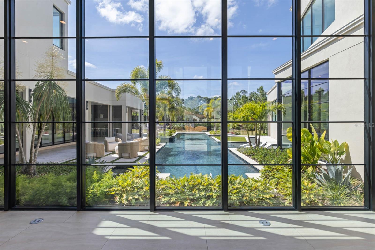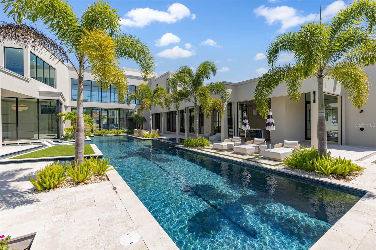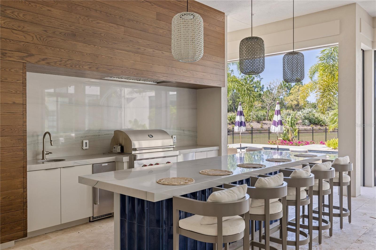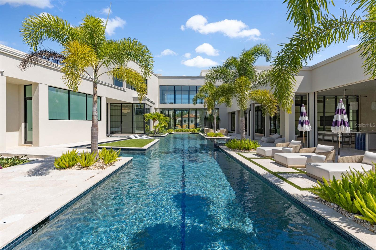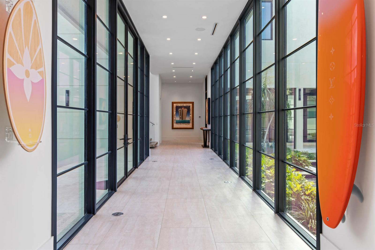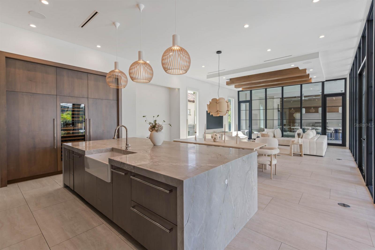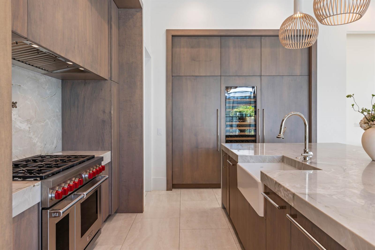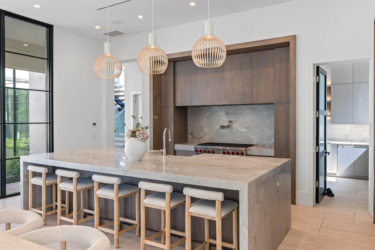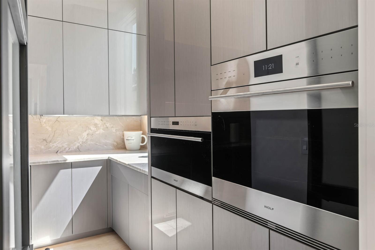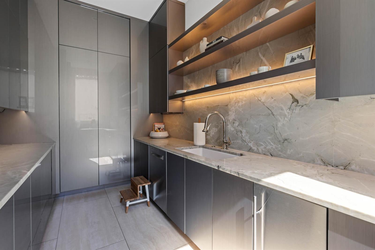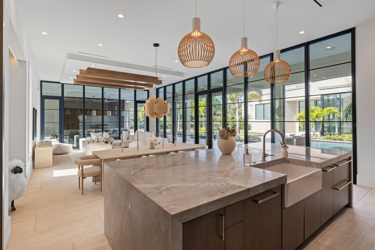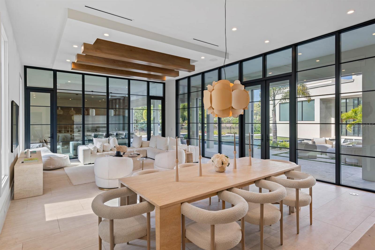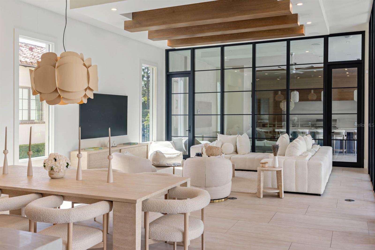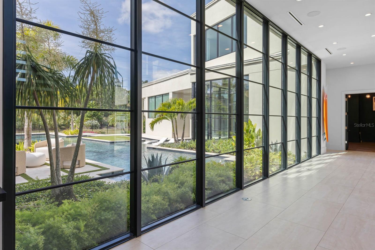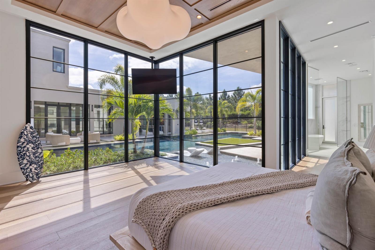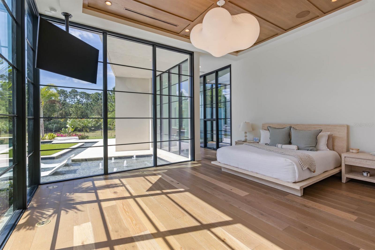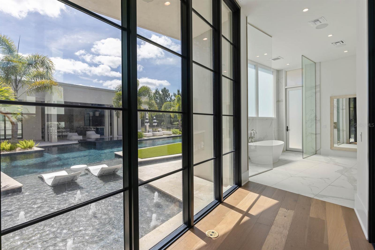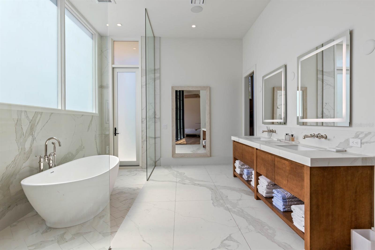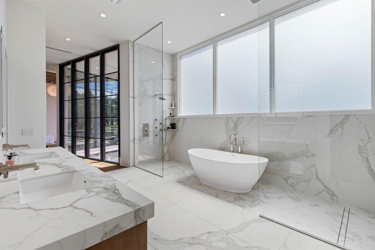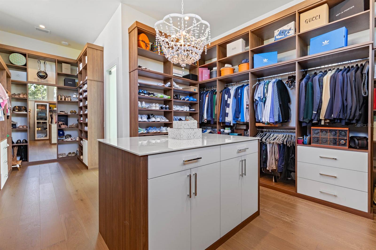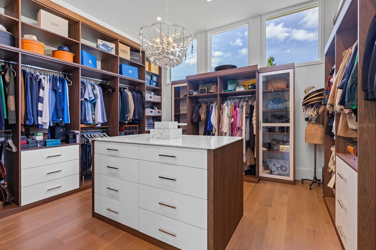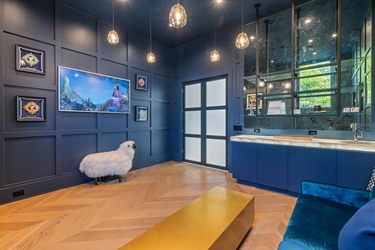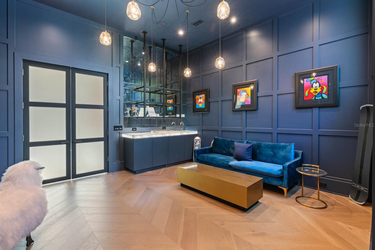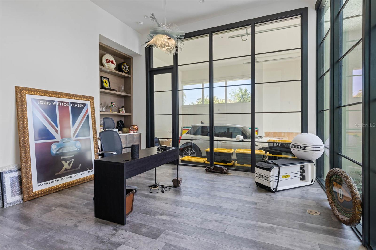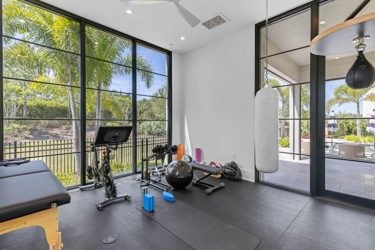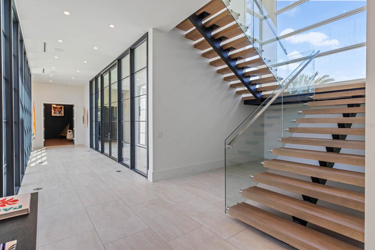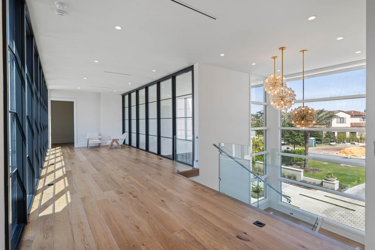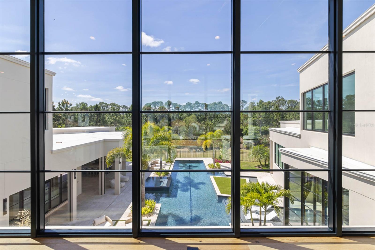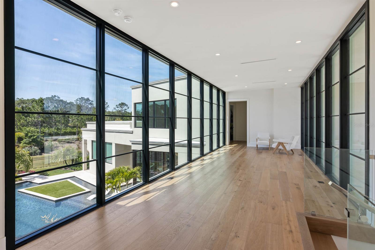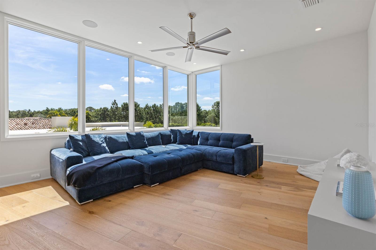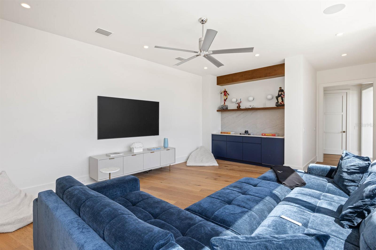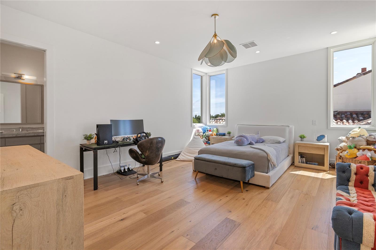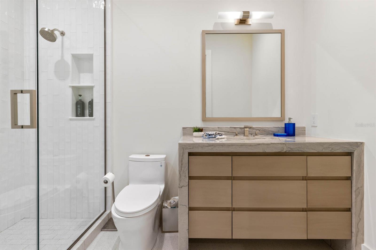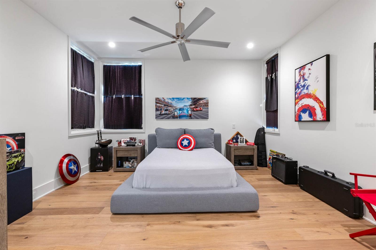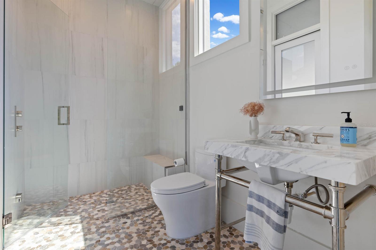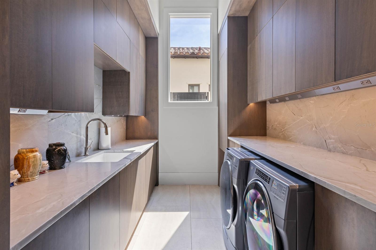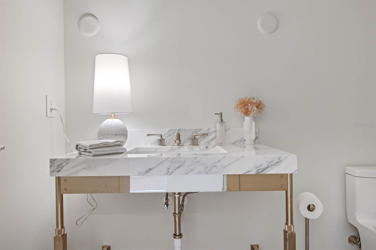10036 Hyperion Lane, ORLANDO, FL 32836
Property Photos
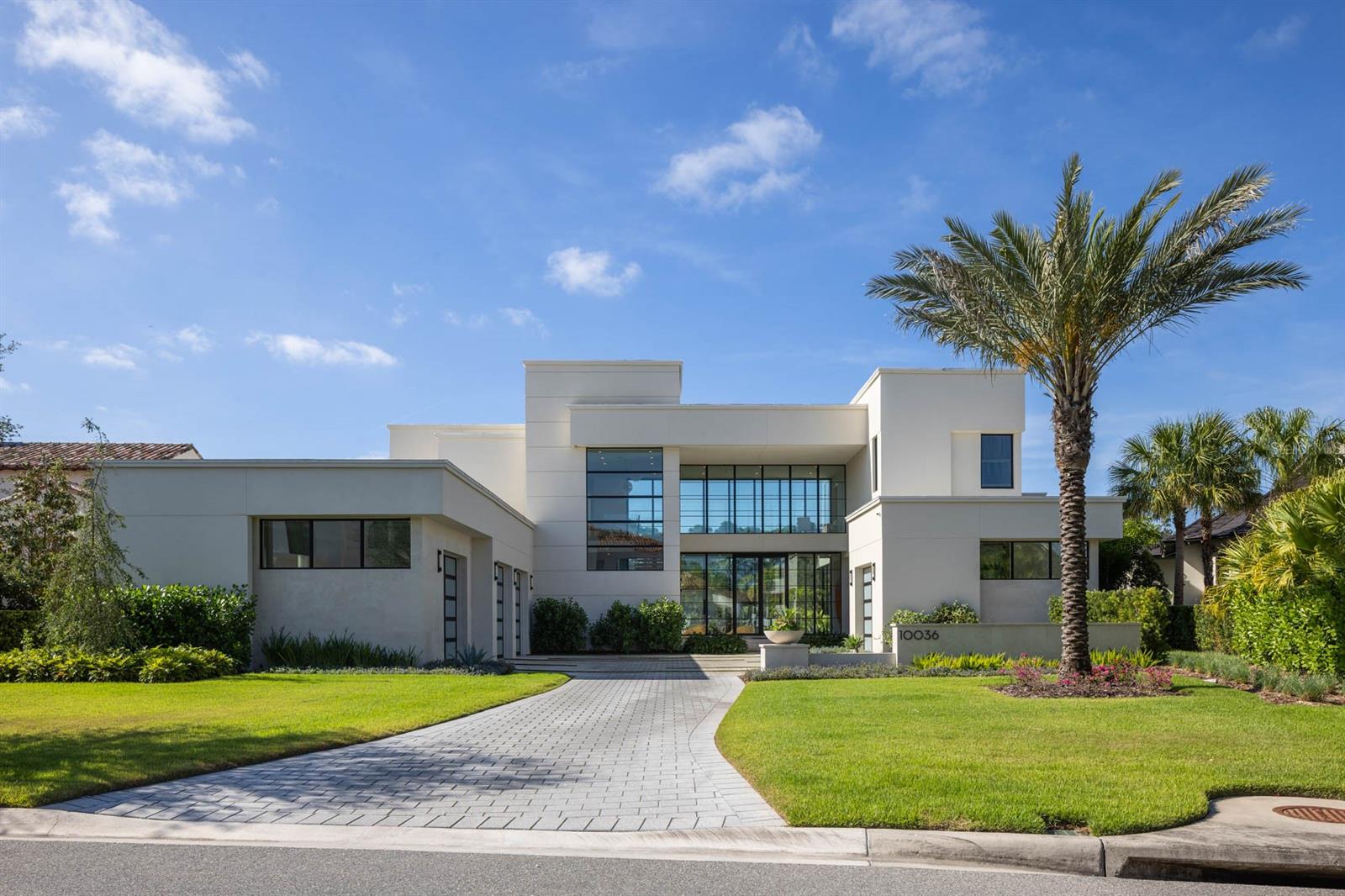
Would you like to sell your home before you purchase this one?
Priced at Only: $9,950,000
For more Information Call:
Address: 10036 Hyperion Lane, ORLANDO, FL 32836
Property Location and Similar Properties
- MLS#: O6259830 ( Residential )
- Street Address: 10036 Hyperion Lane
- Viewed: 4
- Price: $9,950,000
- Price sqft: $990
- Waterfront: No
- Year Built: 2023
- Bldg sqft: 10052
- Bedrooms: 4
- Total Baths: 7
- Full Baths: 6
- 1/2 Baths: 1
- Garage / Parking Spaces: 4
- Days On Market: 28
- Additional Information
- Geolocation: 28.3914 / -81.5373
- County: ORANGE
- City: ORLANDO
- Zipcode: 32836
- Subdivision: Golden Oak Phase 4
- Elementary School: Castleview Elementary
- Middle School: Horizon West Middle School
- High School: Windermere High School
- Provided by: KELLER WILLIAMS ELITE PARTNERS III REALTY
- Contact: Ken Pozek
- 321-527-5111

- DMCA Notice
-
DescriptionStep inside a modern marvel nestled within the exclusive enclave of Walt Disney World's Golden Oak neighborhood. Poised on over half an acre, this 2023 built residence redefines upscale living with its sleek design, sophisticated details, and private setting. Upon entry, your gaze is drawn through a vast expanse of floor to ceiling glass to the oversized pool and spa, a breathtaking centerpiece that sets the tone for this unique home. The main level is a masterclass in contemporary elegance and functionality. The gourmet kitchen is both refined and innovative, featuring a hidden prep kitchen, a full wine fridge flanked by the refrigerator and freezer with cabinet level finishes, waterfall edge island counters, an eight burner professional stove, and a pot filler that blends practicality with artistry. The first floor primary suite is a haven of luxury, offering a spa inspired bath with a freestanding soaking tub, steam shower, and dual vanities. With private access to the pool area and an expansive, custom designed walk in closet, this retreat exudes the thoughtful precision of bespoke craftsmanship. Beyond the main residence, the detached office impresses with a full bath, custom built ins, and a showcase garage with dramatic floor to ceiling windows. A standalone gym provides a dedicated space for wellness, complete with athletic flooring, serene views, and direct access to the lanai and pool area. Outdoors, the home transforms into a personal retreat. The elongated pool, spa, and sun shelf are framed by over 1,000 square feet of covered living space, complemented by a fully equipped grill station, ideal for both intimate gatherings and grand entertaining. The second floor continues the experience with three full ensuite bedrooms and a versatile flex room, perfect for a home theater or game room. Additional features include an elevator, a main level parlor with a wet bar and a striking backlit onyx countertop, warm hardwood flooring throughout, an oversized laundry room, custom lighting package, and countless other meticulously curated details. As a resident of Golden Oak, enjoy exclusive access to Club Life, including concierge services, private transportation to the parks, signature events, and immersive theme park experiences. Offered partially furnished, with a curated list of furnishings available upon request, this home invites you to live a life of unparalleled elegance and enchantment.
Payment Calculator
- Principal & Interest -
- Property Tax $
- Home Insurance $
- HOA Fees $
- Monthly -
Features
Building and Construction
- Covered Spaces: 0.00
- Exterior Features: Irrigation System, Lighting, Outdoor Grill, Outdoor Kitchen, Sliding Doors
- Flooring: Luxury Vinyl, Tile, Wood
- Living Area: 6710.00
- Roof: Membrane
Land Information
- Lot Features: Private, Sidewalk, Paved
School Information
- High School: Windermere High School
- Middle School: Horizon West Middle School
- School Elementary: Castleview Elementary
Garage and Parking
- Garage Spaces: 4.00
- Parking Features: Driveway, Garage Door Opener, Garage Faces Side
Eco-Communities
- Pool Features: In Ground, Lighting, Tile
- Water Source: Public
Utilities
- Carport Spaces: 0.00
- Cooling: Central Air
- Heating: Central
- Pets Allowed: Breed Restrictions, Number Limit
- Sewer: Public Sewer
- Utilities: Fiber Optics, Natural Gas Available, Phone Available, Sewer Available, Street Lights, Underground Utilities, Water Available
Amenities
- Association Amenities: Clubhouse, Fitness Center, Park, Playground, Pool
Finance and Tax Information
- Home Owners Association Fee Includes: Guard - 24 Hour, Cable TV, Internet, Pest Control, Private Road, Security
- Home Owners Association Fee: 8025.00
- Net Operating Income: 0.00
- Tax Year: 2023
Other Features
- Appliances: Bar Fridge, Dryer, Microwave, Range, Range Hood, Refrigerator, Washer
- Association Name: Conor Finnegan
- Association Phone: 407-939-5583
- Country: US
- Furnished: Furnished
- Interior Features: Built-in Features, Ceiling Fans(s), Eat-in Kitchen, High Ceilings, Kitchen/Family Room Combo, Open Floorplan, Primary Bedroom Main Floor, Stone Counters, Thermostat
- Legal Description: GOLDEN OAK PHASE 4 90/51 LOT 15
- Levels: Two
- Area Major: 32836 - Orlando/Dr. Phillips/Bay Vista
- Occupant Type: Vacant
- Parcel Number: 17-24-28-3107-00-150
- Style: Custom, Mid-Century Modern
- View: Pool
- Zoning Code: P-D
Nearby Subdivisions
803 Residence
8303 Residence
8303 Resort
8303 Resort Condominium
Bay Vista Estates
Bay Vista Ests
Bella Nottevizcaya Ph 03 A C
Brentwood Club Ph 01
Bristol Park Ph 01
Cypress Point
Cypress Point Ph 02
Cypress Shores
Diamond Cove A
Emerald Forest
Estatesparkside
Golden Oak Phase 3
Golden Oak Phase 4
Granada Villas Ph 01
Heritage Bay Drive Phillips Fl
Heritage Bay Ph 02
Lake Sheen Reserve Ph 01 48 43
Lake Sheen Sound
Mabel Bridge Ph 3
Mabel Bridge Ph 4 A Rep
Mabel Bridge Ph 5
Mabel Bridge Ph 5 A Rep
Mabel Bridge Ph 5 Rep
Mirabellavizcaya Ph 03
Newbury Park
Parkside Ph 1
Parkside Ph 2
Parkside Phase 1
Parkview Reserve
Parkview Reserve Ph 1
Phillips Grove
Phillips Grove 94108 Lot 3
Phillips Grove Tr I
Phillips Grove Tr J Rep
Royal Cypress Preserveph 5
Royal Legacy Estates
Royal Legacy Estates 81125 Lot
Royal Ranch Estates First Add
Ruby Lake Ph 1
Ruby Lake Ph 2
Sand Lake Cove Ph 03
Sand Lake Point
Sheen Sound
Thornhill
Vizcaya Ph 01 4529
Vizcaya Ph 02 4678
Waters Edge & Boca Pointe At T
Waters Edge Boca Pointe At Tur
Willis R Mungers Land Sub
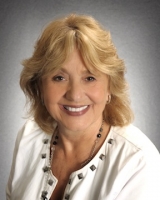
- Barbara Kleffel, REALTOR ®
- Southern Realty Ent. Inc.
- Office: 407.869.0033
- Mobile: 407.808.7117
- barb.sellsorlando@yahoo.com


