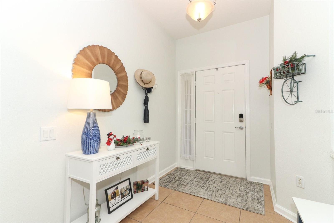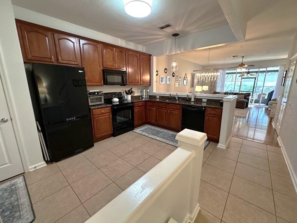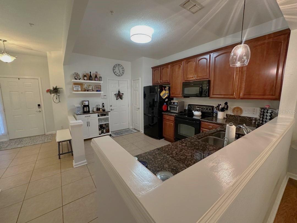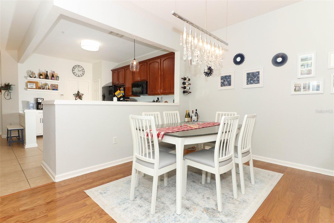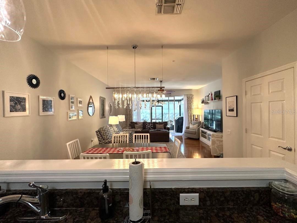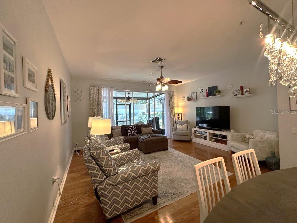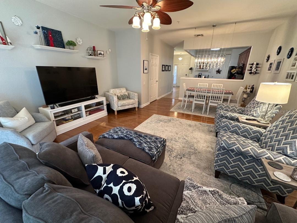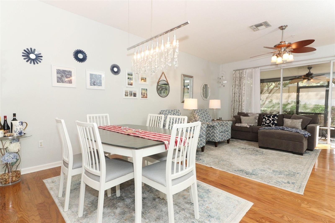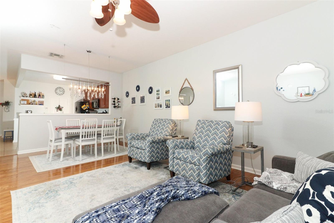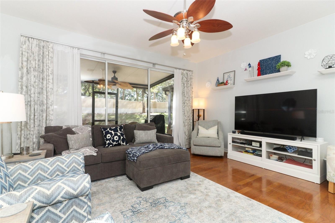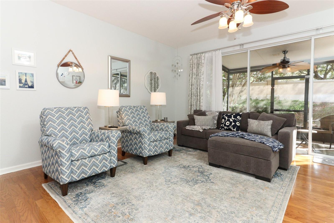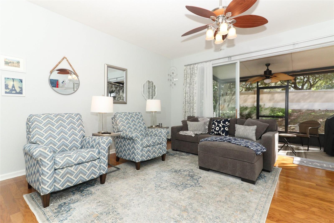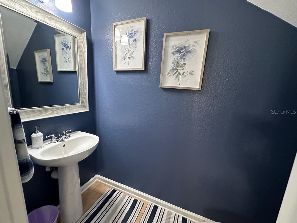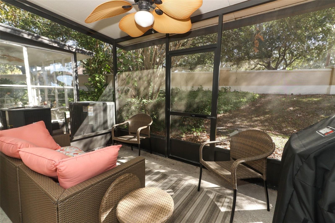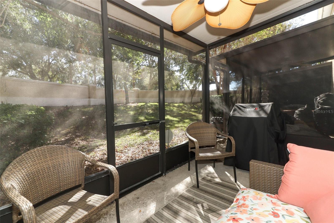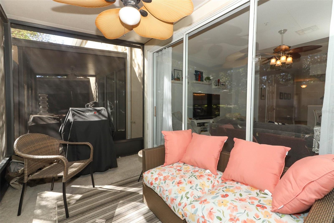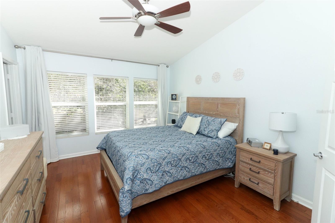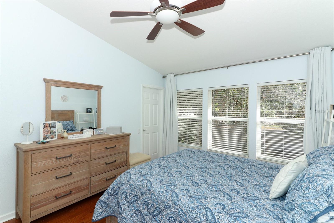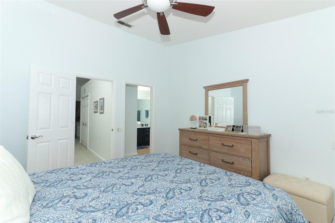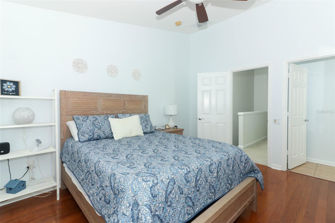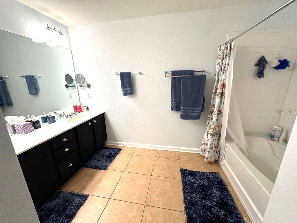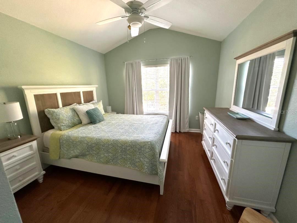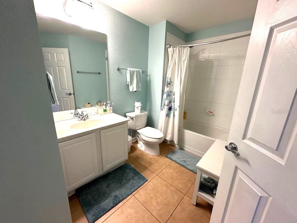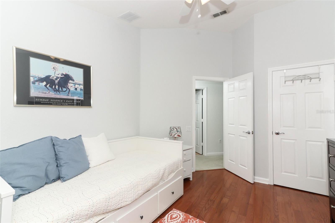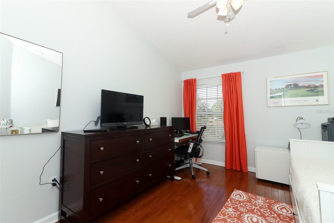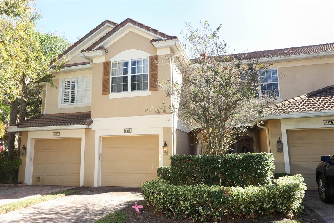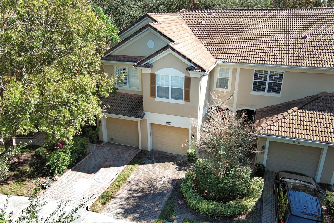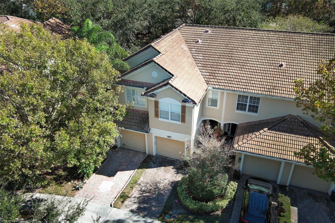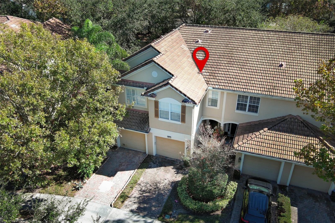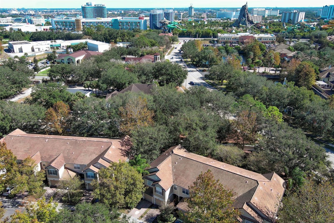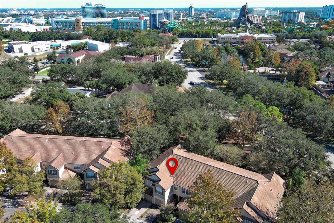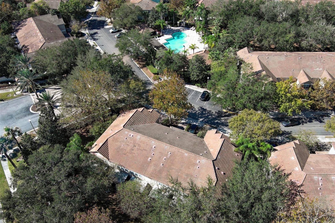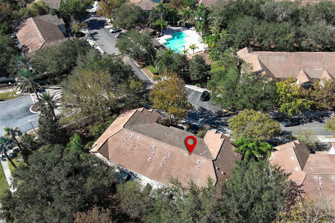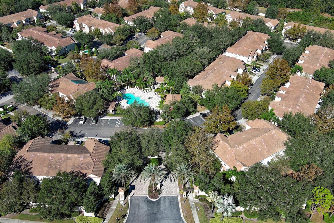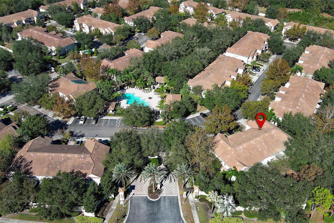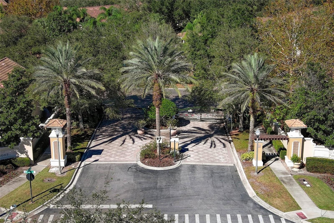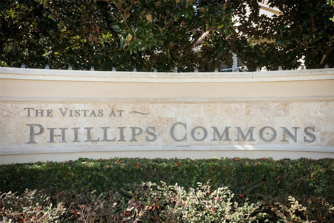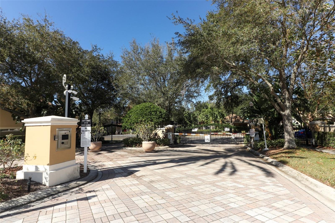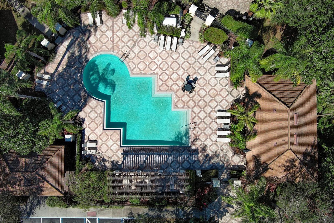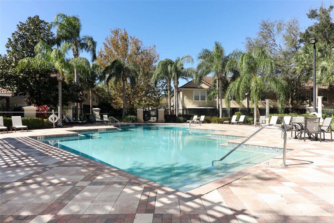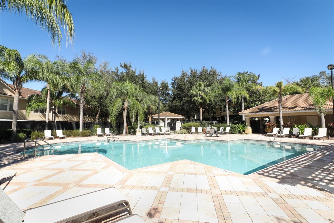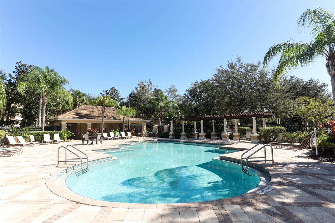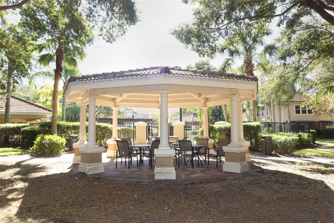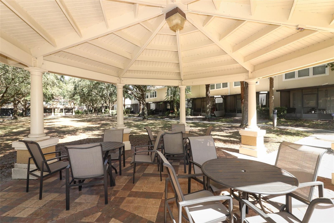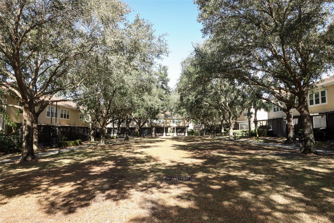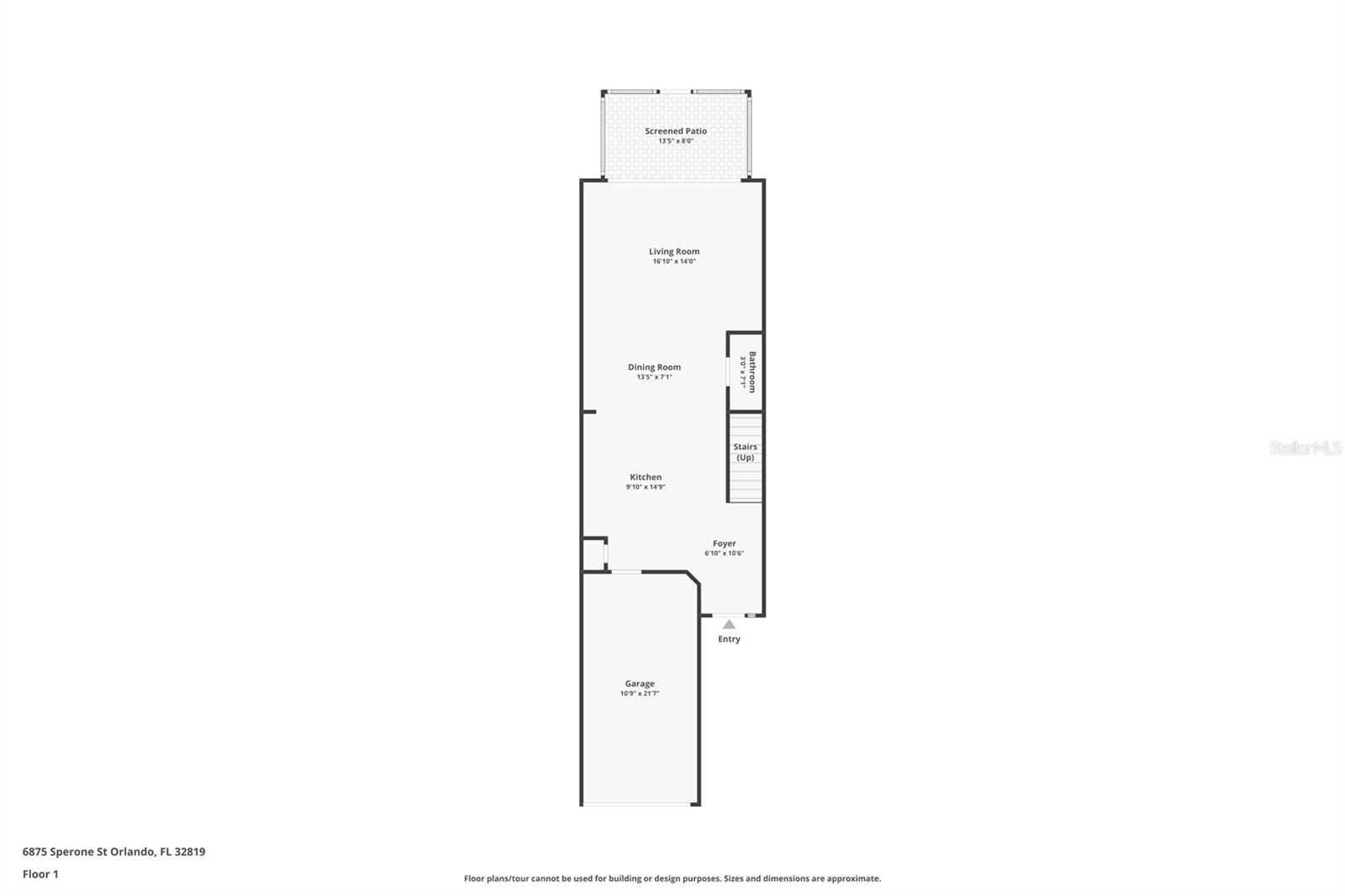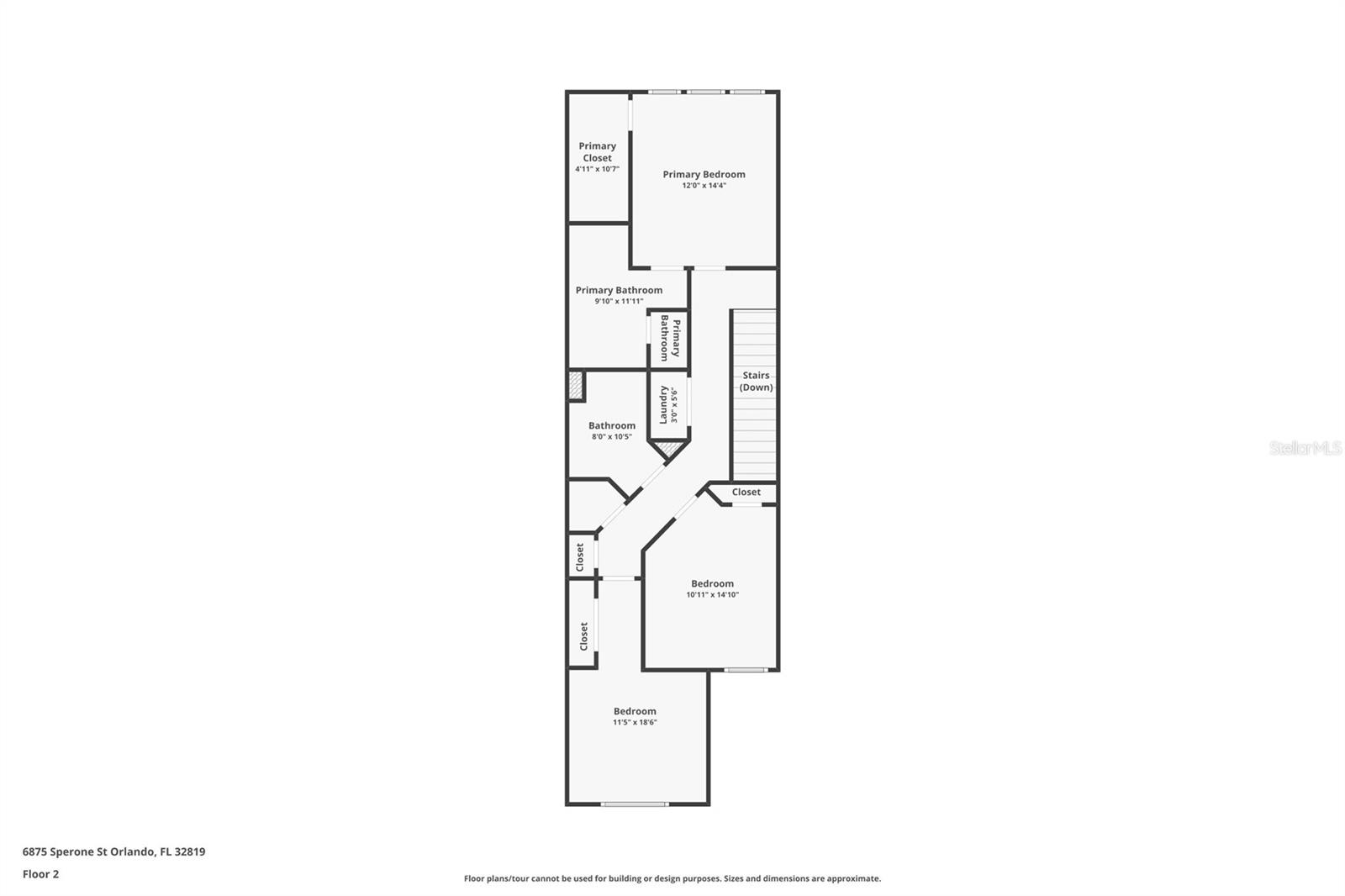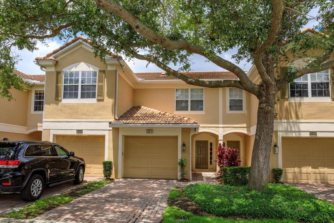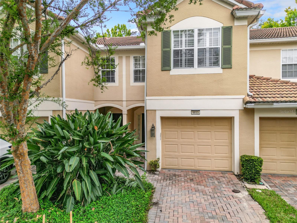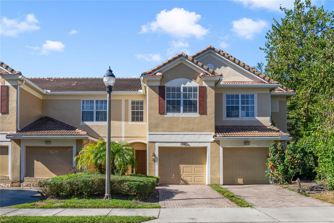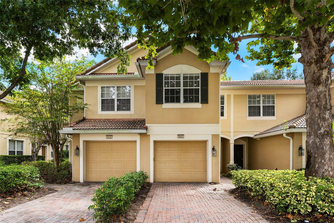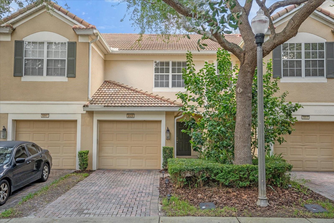6875 Sperone Street, ORLANDO, FL 32819
Property Photos
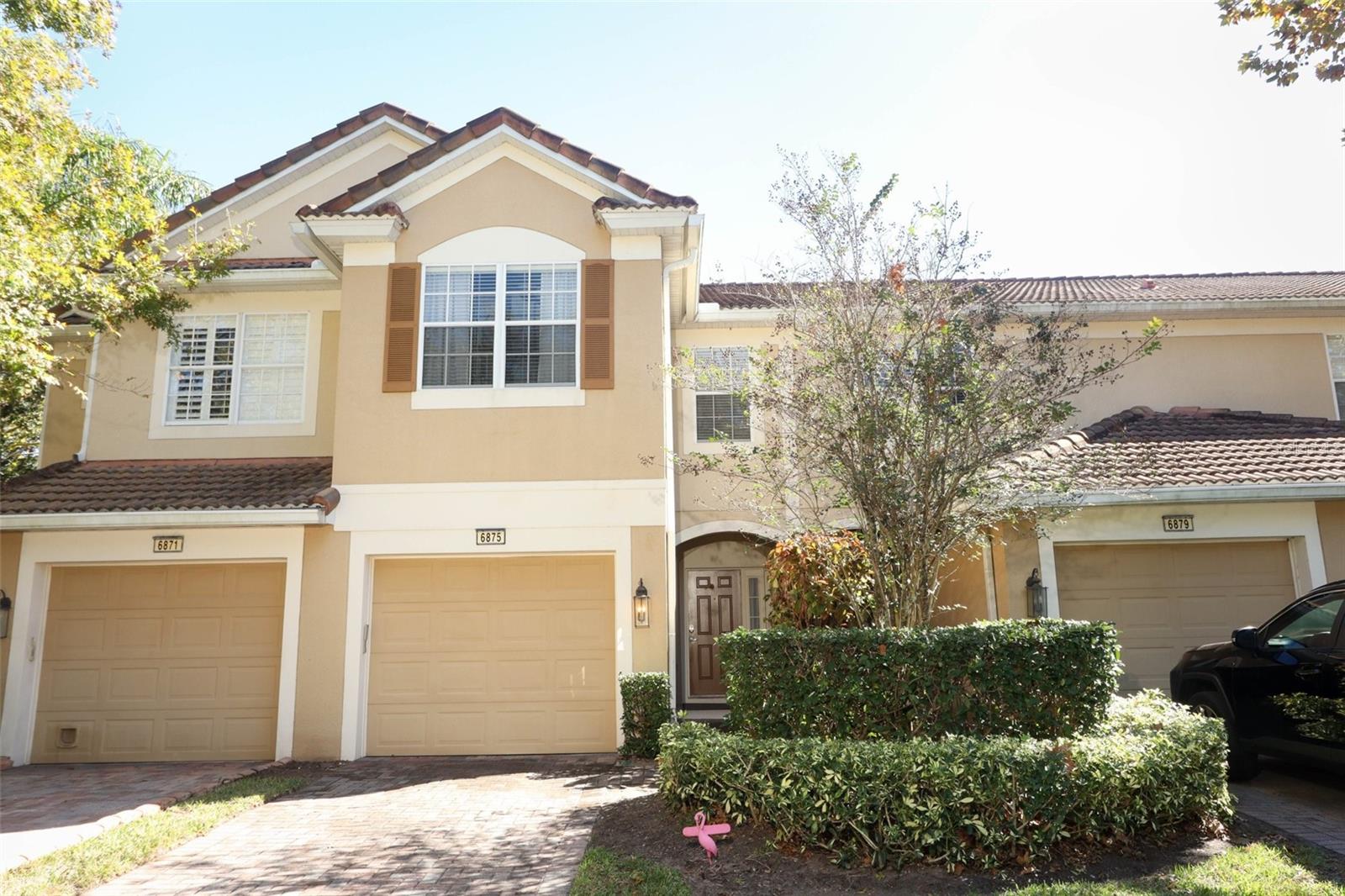
Would you like to sell your home before you purchase this one?
Priced at Only: $410,000
For more Information Call:
Address: 6875 Sperone Street, ORLANDO, FL 32819
Property Location and Similar Properties
- MLS#: O6259338 ( Residential )
- Street Address: 6875 Sperone Street
- Viewed: 1
- Price: $410,000
- Price sqft: $202
- Waterfront: No
- Year Built: 2006
- Bldg sqft: 2028
- Bedrooms: 3
- Total Baths: 3
- Full Baths: 2
- 1/2 Baths: 1
- Garage / Parking Spaces: 1
- Days On Market: 29
- Additional Information
- Geolocation: 28.4622 / -81.4787
- County: ORANGE
- City: ORLANDO
- Zipcode: 32819
- Subdivision: Vistasphillips Commons
- Elementary School: Dr. Phillips Elem
- Middle School: Southwest Middle
- High School: Dr. Phillips High
- Provided by: COLDWELL BANKER REALTY
- Contact: Brigitte Elzarki
- 407-352-1040

- DMCA Notice
-
DescriptionThe home offers approximately 1,670 square feet of living space. It features three bedrooms and two and a half bathrooms. The spacious exterior of the property is complemented by attractive landscaping, providing ample parking for residents and guests. The layout of the home is well designed, offering a seamless flow throughout the various living spaces. The interior boasts an abundance of cabinetry, providing ample storage solutions. The tile flooring and hardwood flooring throughout the home create a visually appealing and durable foundation. The abundant natural light that fills the rooms enhances the overall elegance of the decor, creating a serene and inviting atmosphere. The primary bedroom is spacious, offering a comfortable retreat. The en suite bathroom is equally spacious, with ample vanity space and tiled flooring. Additional bedrooms provide comfortable living spaces, while the ample storage solutions ensure organization and convenience. The serene outdoor setting, complete with a spacious patio, offers a tranquil oasis for relaxation and leisure.
Payment Calculator
- Principal & Interest -
- Property Tax $
- Home Insurance $
- HOA Fees $
- Monthly -
Features
Building and Construction
- Builder Name: Pulte
- Covered Spaces: 0.00
- Exterior Features: Irrigation System, Sidewalk, Sliding Doors
- Flooring: Ceramic Tile, Wood
- Living Area: 1672.00
- Roof: Tile
Property Information
- Property Condition: Completed
Land Information
- Lot Features: City Limits
School Information
- High School: Dr. Phillips High
- Middle School: Southwest Middle
- School Elementary: Dr. Phillips Elem
Garage and Parking
- Garage Spaces: 1.00
- Open Parking Spaces: 0.00
Eco-Communities
- Pool Features: Gunite, In Ground, Tile
- Water Source: Public
Utilities
- Carport Spaces: 0.00
- Cooling: Central Air
- Heating: Central, Electric
- Pets Allowed: Cats OK, Dogs OK
- Sewer: Public Sewer
- Utilities: Cable Connected, Electricity Connected, Sewer Connected, Street Lights, Water Connected
Amenities
- Association Amenities: Gated, Park, Playground, Recreation Facilities
Finance and Tax Information
- Home Owners Association Fee Includes: Maintenance Structure, Pool, Private Road, Security
- Home Owners Association Fee: 345.00
- Insurance Expense: 0.00
- Net Operating Income: 0.00
- Other Expense: 0.00
- Tax Year: 2023
Other Features
- Appliances: Dishwasher, Disposal, Microwave, Range, Refrigerator
- Association Name: Beacon Management
- Association Phone: _________
- Country: US
- Furnished: Unfurnished
- Interior Features: Kitchen/Family Room Combo, Living Room/Dining Room Combo, PrimaryBedroom Upstairs, Solid Wood Cabinets, Stone Counters, Walk-In Closet(s), Window Treatments
- Legal Description: VISTAS AT PHILLIPS COMMONS 61/93 LOT 15
- Levels: Two
- Area Major: 32819 - Orlando/Bay Hill/Sand Lake
- Occupant Type: Owner
- Parcel Number: 26-23-28-8887-00-150
- Possession: Close of Escrow
- Style: Mediterranean
- View: Garden
- Zoning Code: PD
Similar Properties

- Barbara Kleffel, REALTOR ®
- Southern Realty Ent. Inc.
- Office: 407.869.0033
- Mobile: 407.808.7117
- barb.sellsorlando@yahoo.com


