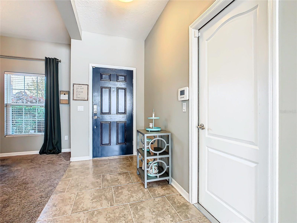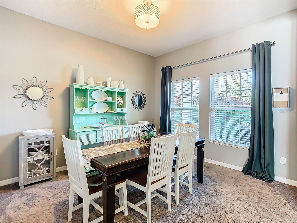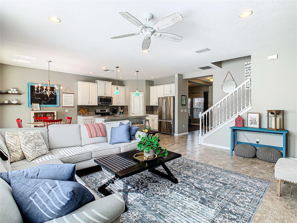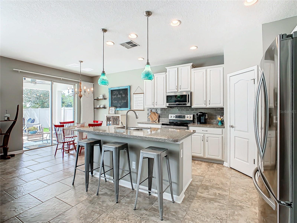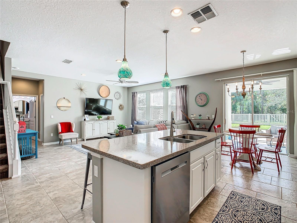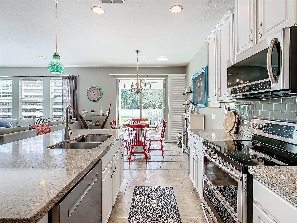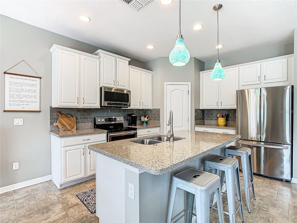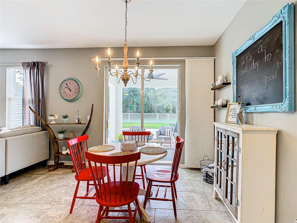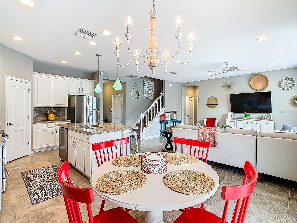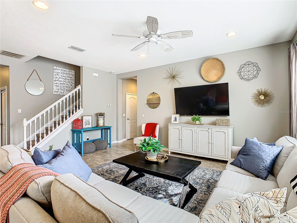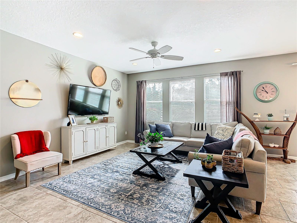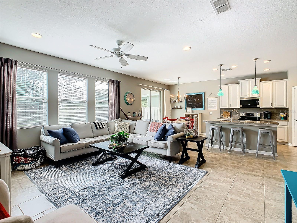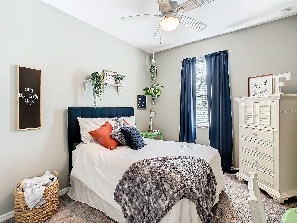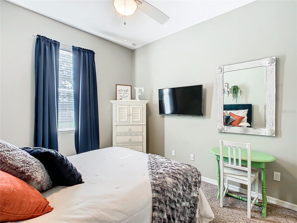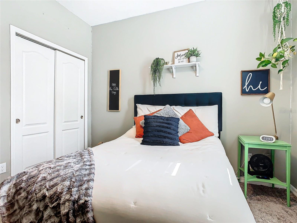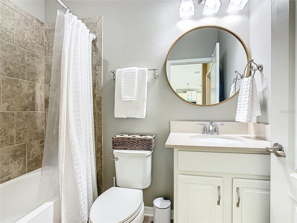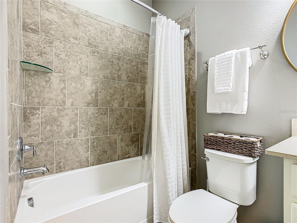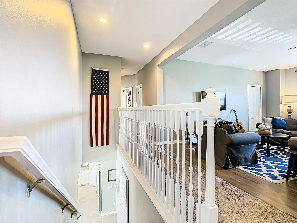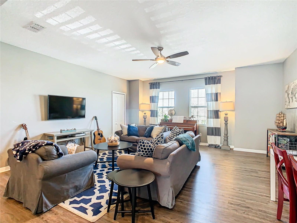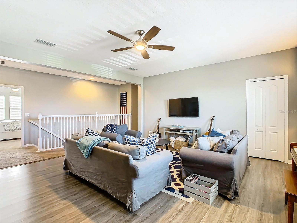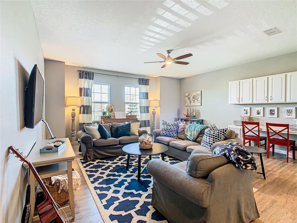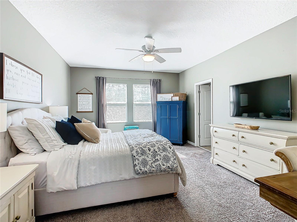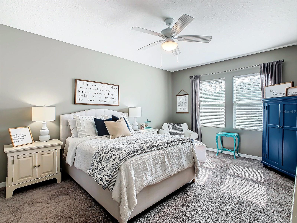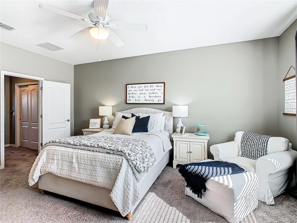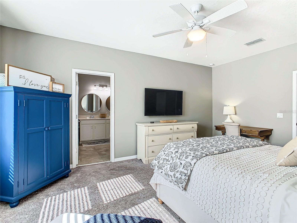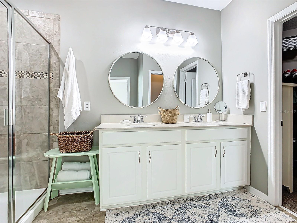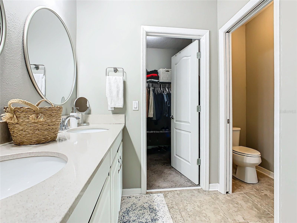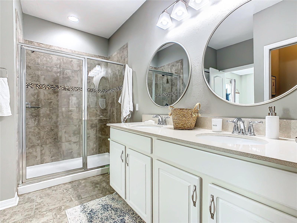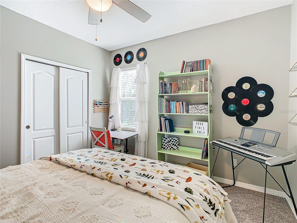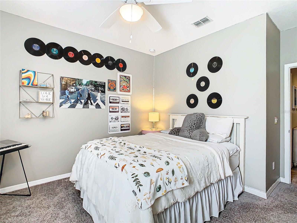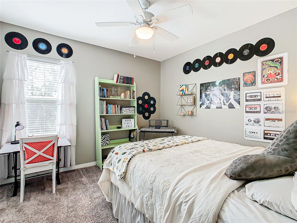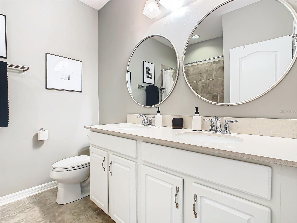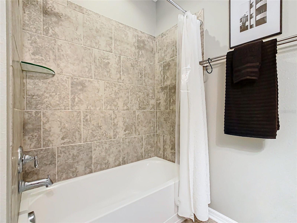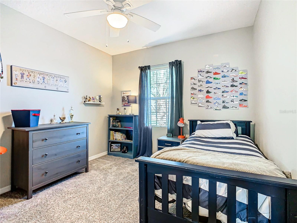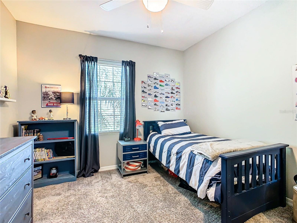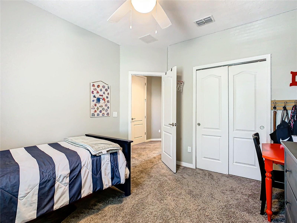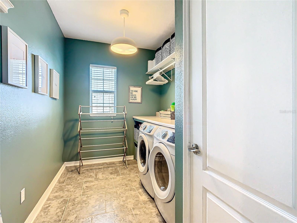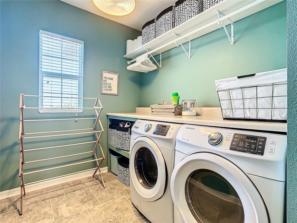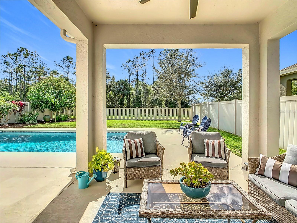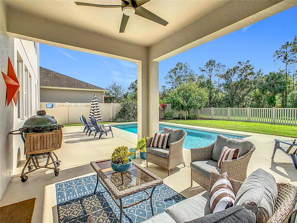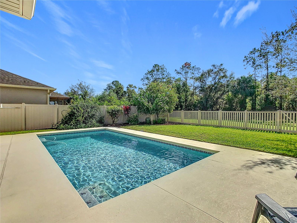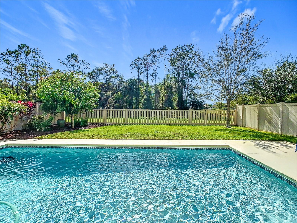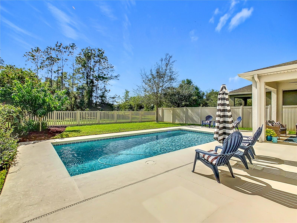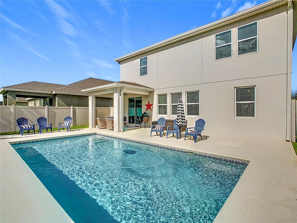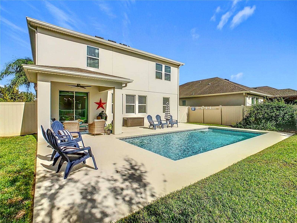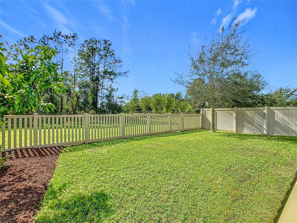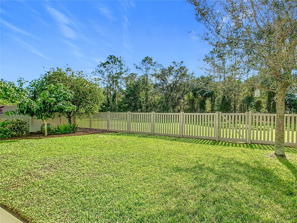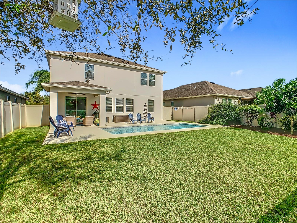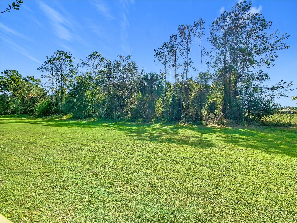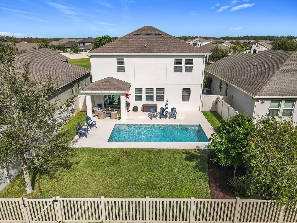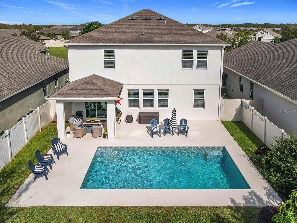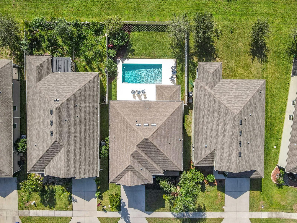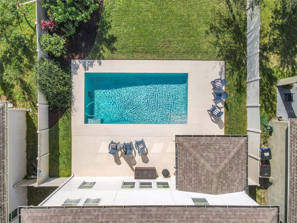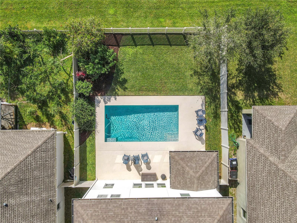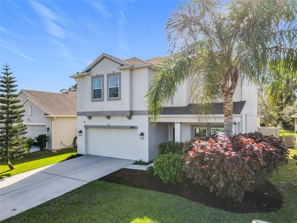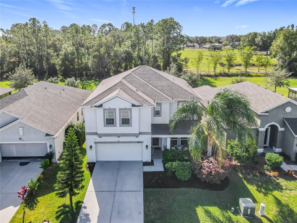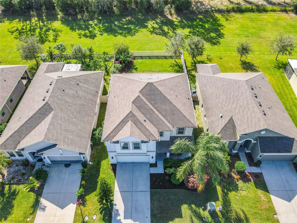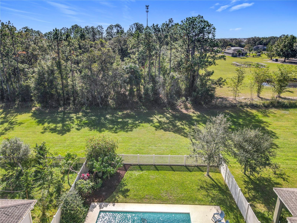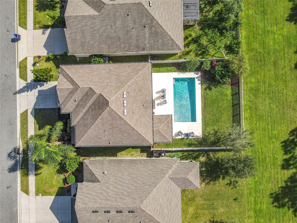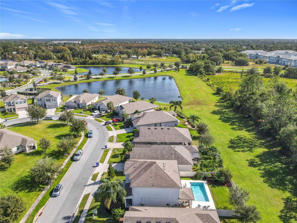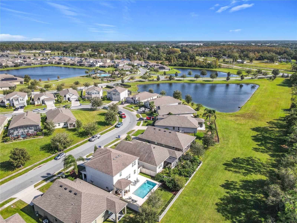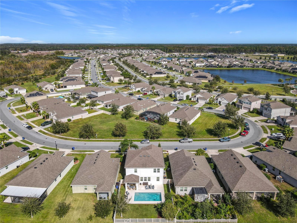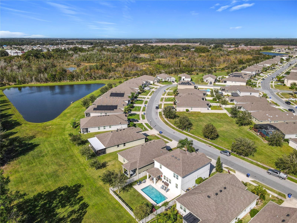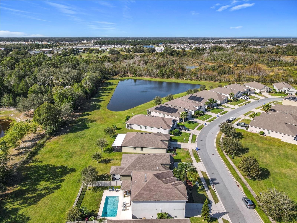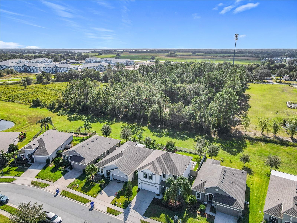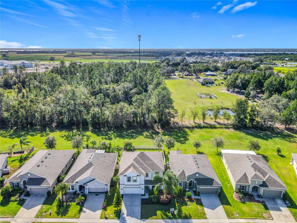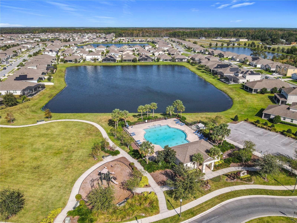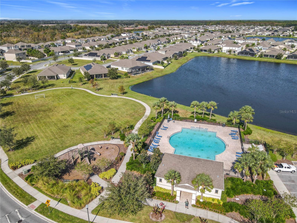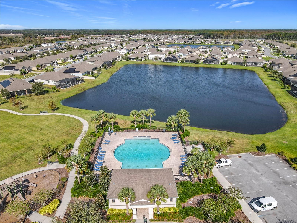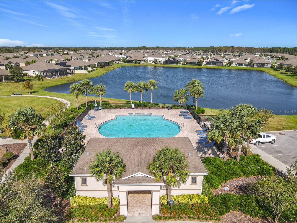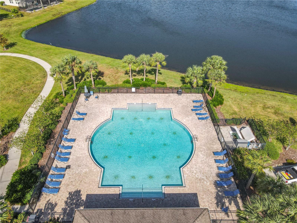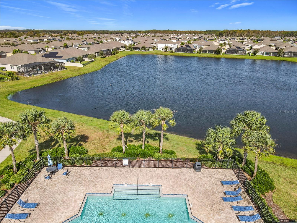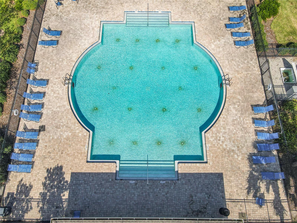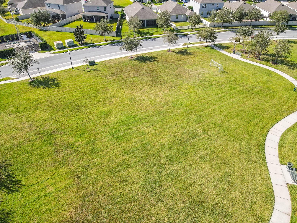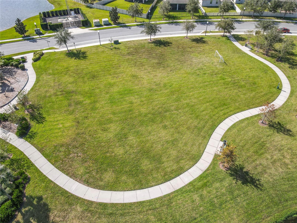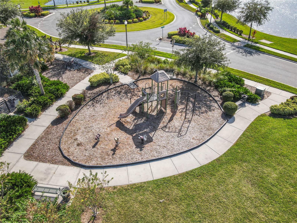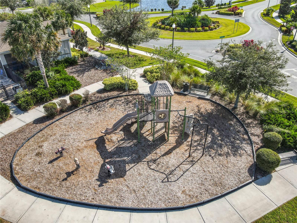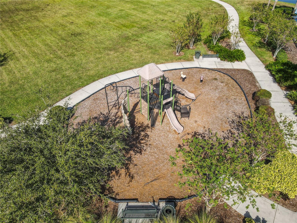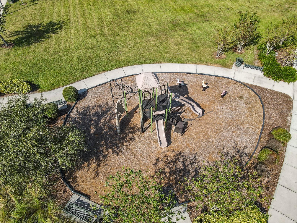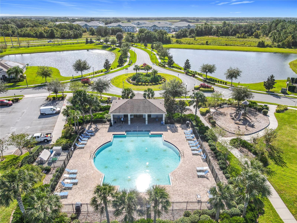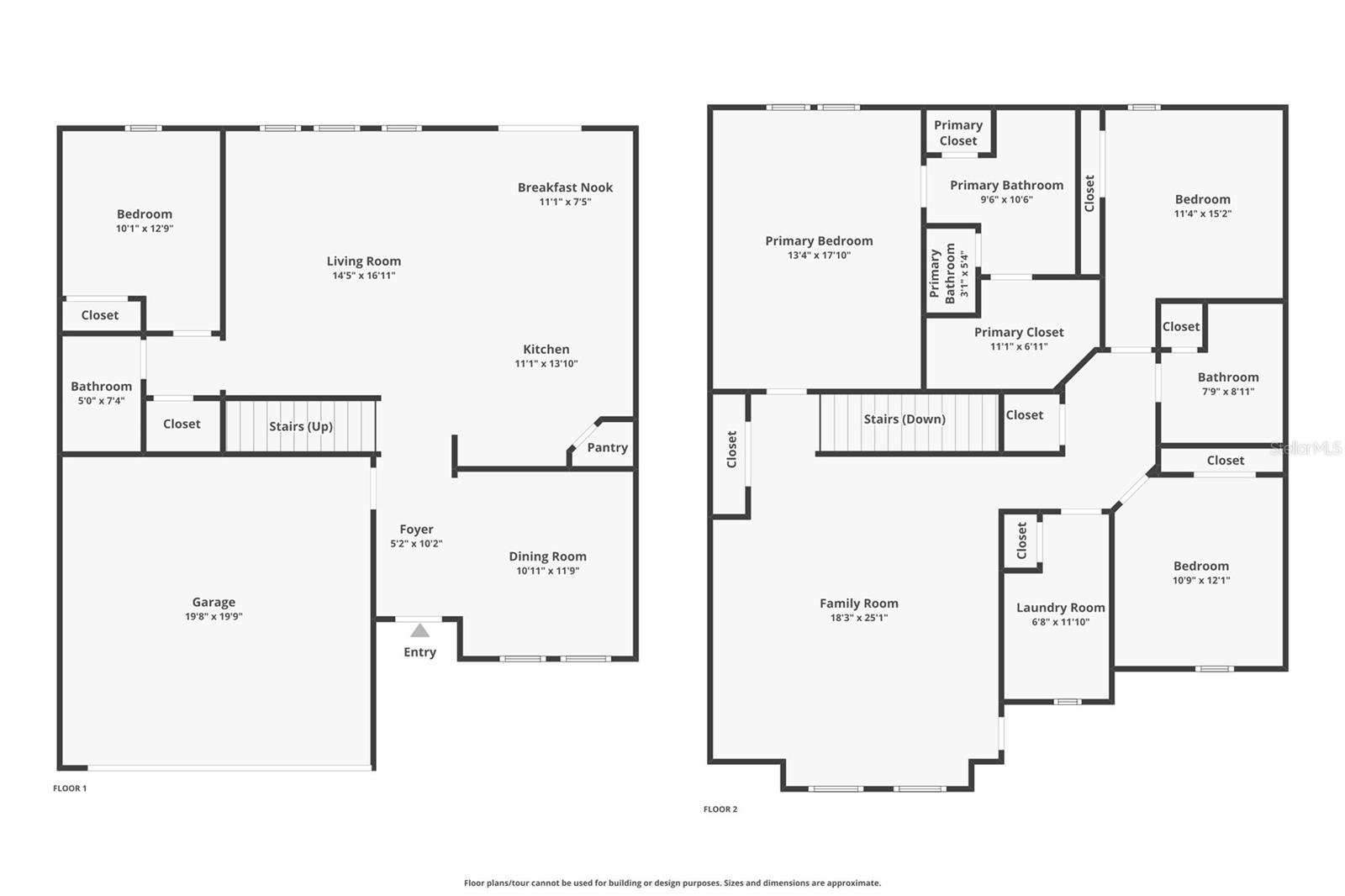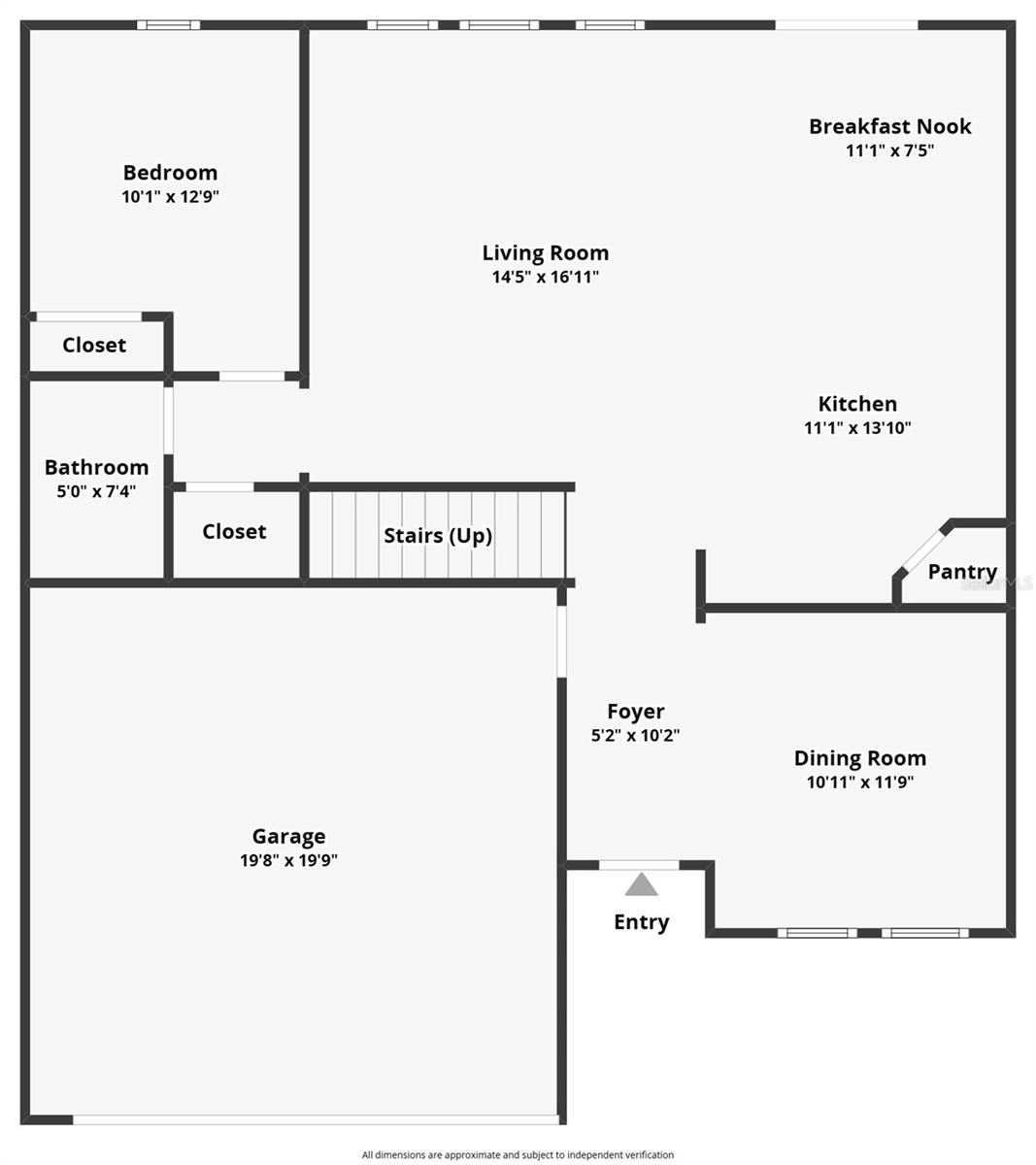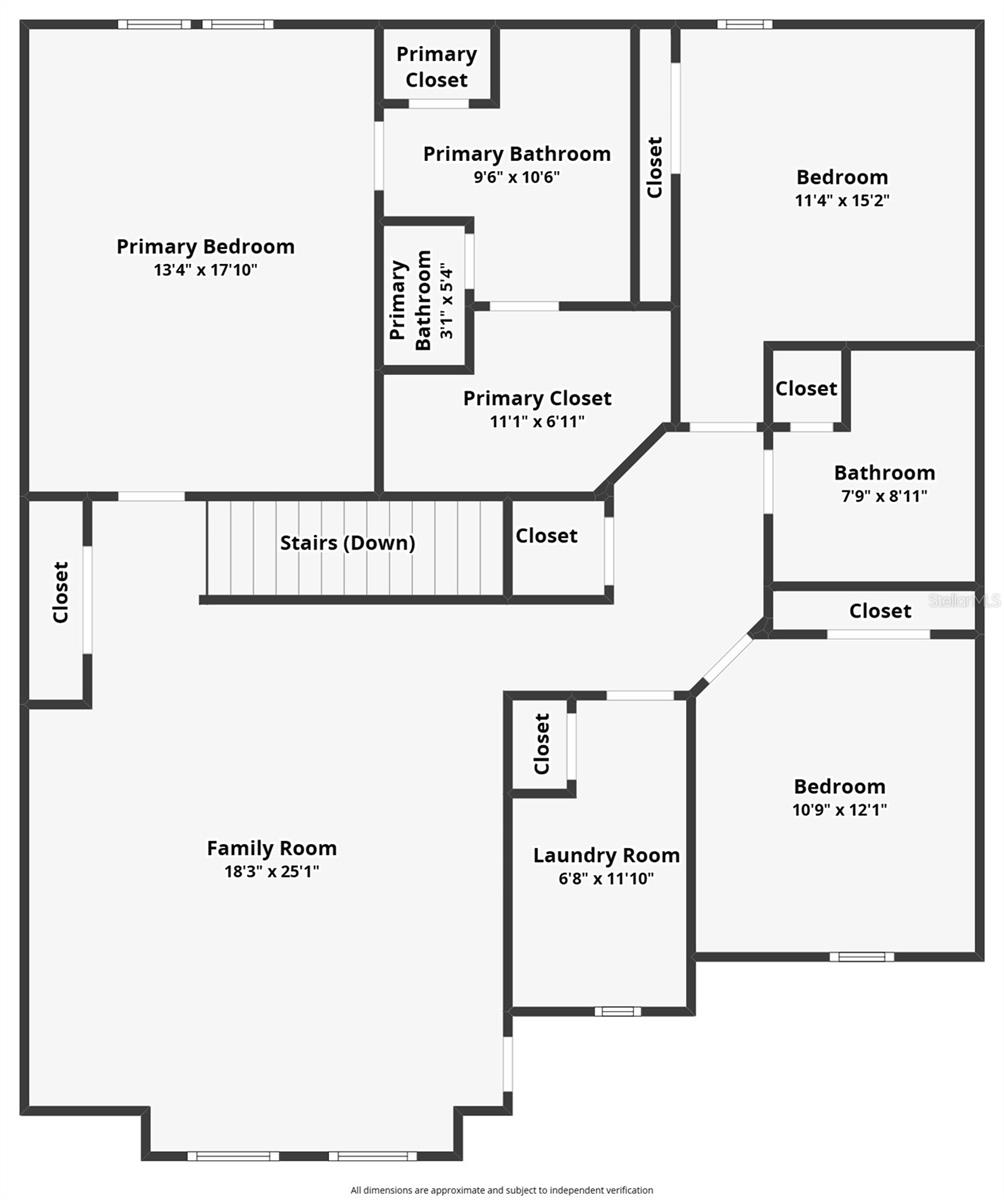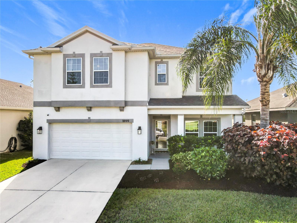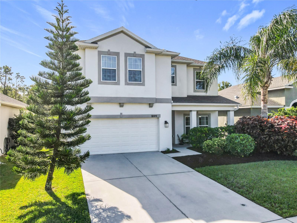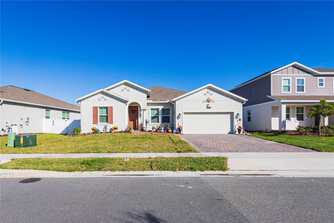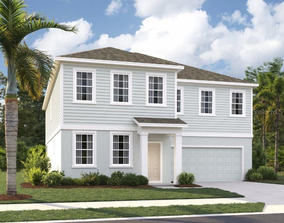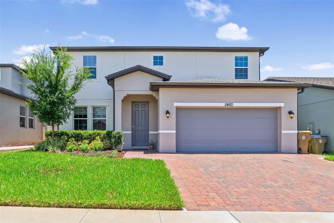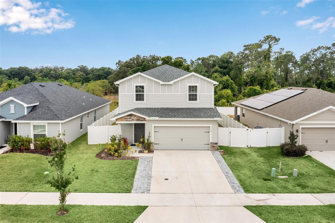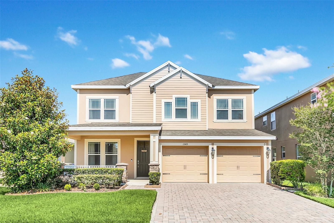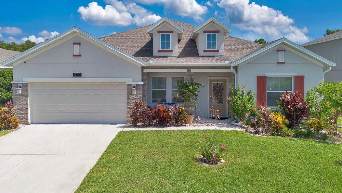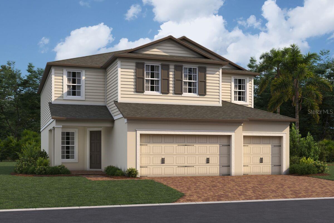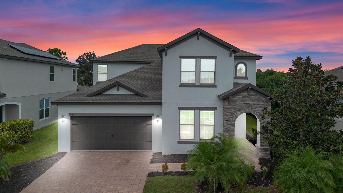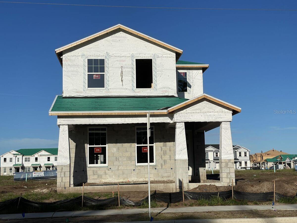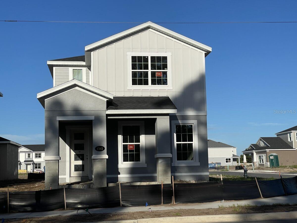1899 Castleton Drive, SAINT CLOUD, FL 34771
Property Photos
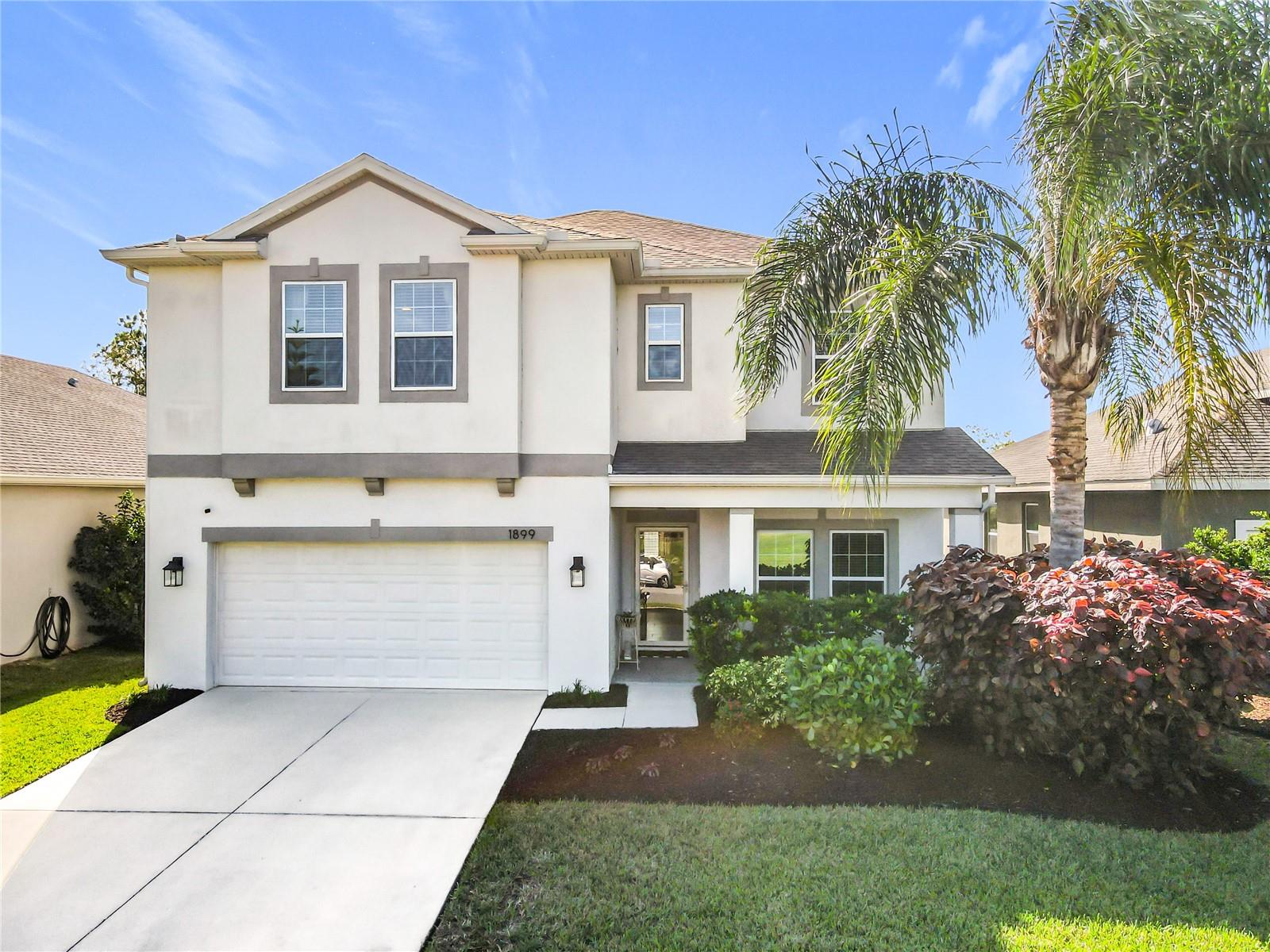
Would you like to sell your home before you purchase this one?
Priced at Only: $498,500
For more Information Call:
Address: 1899 Castleton Drive, SAINT CLOUD, FL 34771
Property Location and Similar Properties
- MLS#: O6258880 ( Residential )
- Street Address: 1899 Castleton Drive
- Viewed: 6
- Price: $498,500
- Price sqft: $153
- Waterfront: No
- Year Built: 2016
- Bldg sqft: 3256
- Bedrooms: 4
- Total Baths: 3
- Full Baths: 3
- Garage / Parking Spaces: 2
- Days On Market: 40
- Additional Information
- Geolocation: 28.2486 / -81.2242
- County: OSCEOLA
- City: SAINT CLOUD
- Zipcode: 34771
- Subdivision: Lancaster Park East Ph 1
- Elementary School: Hickory Tree Elem
- Middle School: Narcoossee Middle
- High School: Harmony High
- Provided by: KELLER WILLIAMS ADVANTAGE III REALTY
- Contact: Karlene Grimes
- 407-207-0825

- DMCA Notice
-
DescriptionPRICED TO SELL! This recent price improvement is a WIN for the BUYER. Welcome to this stunning 4 Bedroom, 3 Bathroom SALT POOL home located in the DESIREABLE Lancaster Park community in Saint Cloud! The meticulously manicured landscaping leads you along the walkway from the driveway to the front door. Stepping inside the home, you are greeted by a bright and inviting foyer with a flexible living space to the right, this can be used as a dining room or second living room. At the heart of the home is the light and bright, open concept kitchen & family room with tile flooring and recessed lighting. This dream kitchen features ample storage space in 32 inch cabinets with crown molding, a pantry, granite countertops with a coordinating modern backsplash, all stainless steel appliances, chic pendant lighting, and a large island overlooking the family room. The adjoining breakfast nook and living room areas provide a warm and inviting atmosphere, with plenty of natural light through floor to ceiling windows and large sliding glass doors offering easy access to the backyard space. Completing the downstairs is a full bedroom and bathroom. Upstairs, the large loft greets you immediately. The flexible space could be used as a playroom, office space, additional family room, or theater room! Owners can escape to their primary suite, with a generous walk in closet and an ensuite bathroom featuring dual vanities/sinks, a walk in glass shower, and water closet. Two additional spacious bedrooms are found upstairs offering flexibility for family, guests, or a home office with a third full bathroom featuring dual vanities & sinks and a bathtub/shower duo. The spacious laundry room features plenty of built in storage and a picture window allowing natural light to flood the room. Step outside the large sliding glass doors to your private oasis with a covered lanai overlooking the sparkling saltwater pool. The fenced in yard surrounding the pool deck offers privacy for relaxation or outdoor gatherings, with no rear neighbors! This home is truly a gem in a highly sought after Lancaster community offering its own gorgeous community pool, walking area, and playground. Easy access to local schools, parks, and major roadways for convenient commuting & access to the beach and downtown Saint Cloud with all its charm. This beautiful home offers the perfect blend of comfort and modern living, with spacious living areas, a thoughtfully designed floor plan, and an array of stylish, desirable features. Dont wait Schedule your showing today!
Payment Calculator
- Principal & Interest -
- Property Tax $
- Home Insurance $
- HOA Fees $
- Monthly -
Features
Building and Construction
- Covered Spaces: 0.00
- Exterior Features: Sidewalk, Sliding Doors
- Flooring: Carpet, Ceramic Tile
- Living Area: 2566.00
- Roof: Shingle
Property Information
- Property Condition: Completed
School Information
- High School: Harmony High
- Middle School: Narcoossee Middle
- School Elementary: Hickory Tree Elem
Garage and Parking
- Garage Spaces: 2.00
- Parking Features: Driveway
Eco-Communities
- Pool Features: In Ground, Salt Water
- Water Source: Public
Utilities
- Carport Spaces: 0.00
- Cooling: Central Air
- Heating: Central
- Pets Allowed: Yes
- Sewer: Public Sewer
- Utilities: BB/HS Internet Available, Electricity Connected, Sewer Connected, Water Connected
Finance and Tax Information
- Home Owners Association Fee: 86.70
- Net Operating Income: 0.00
- Tax Year: 2023
Other Features
- Appliances: Convection Oven, Dishwasher, Range, Refrigerator
- Association Name: Leland Management/Anais Serrano
- Association Phone: 4077815763
- Country: US
- Interior Features: Ceiling Fans(s)
- Legal Description: LANCASTER PARK EAST PH 1 PB 24 PG 97-103 LOT 107
- Levels: Two
- Area Major: 34771 - St Cloud (Magnolia Square)
- Occupant Type: Owner
- Parcel Number: 04-26-31-0172-0001-1070
- View: Garden, Trees/Woods
- Zoning Code: RESI
Similar Properties
Nearby Subdivisions
Amelia Groves
Ashley Oaks
Ashley Oaks 2
Ashton Park
Avellino
Barrington
Bay Lake Farms At Saint Cloud
Bay Lake Ranch
Blackstone
Brack Ranch
Breezy Pines
Bridgewalk
Bridgewalk 40s
Bridgewalk Ph 1a
Bridgewalk Ph 1b 2a 2b
Canopy Walk Ph 1
Canopy Walk Ph 2
Center Lake On The Park
Chisholm Estates
Chisholm Trails
Country Meadow N
Country Meadow North
Del Webb Sunbridge
Del Webb Sunbridge Ph 1
Del Webb Sunbridge Ph 1c
Del Webb Sunbridge Ph 1d
Del Webb Sunbridge Ph 2a
East Lake Cove Ph 1
East Lake Cove Ph 2
East Lake Park Ph 35
Ellington Place
Estates Of Westerly
Florida Agricultural Co
Gardens At Lancaster Park
Glenwood Ph 2
Hammock Pointe
Hanover Reserve Rep
Hanover Square
Harmony Central Ph 1
Lake Ajay Village
Lake Pointe
Lancaster Park East
Lancaster Park East Ph 1
Lancaster Park East Ph 2
Lancaster Park East Ph 3 4
Lancaster Park East Ph 3 4 Pb
Live Oak Lake Ph 1
Live Oak Lake Ph 3
Lizzie Ridge
Mill Stream Estates
New Eden On The Lakes
Northshore Stage 01
Northshore Stage 2
Nova Bay 4
Nova Grove
Nova Grove Ph 2
Nova Grv
Oakwood Shores
Old Melbourne Estates
Pine Glen
Prairie Oaks
Preserve At Turtle Creek
Preserve At Turtle Creek Ph 2
Preserve At Turtle Creek Ph 3
Preserveturtle Crk Ph 3 4
Preserveturtle Crk Ph 5
Preston Cove
Preston Cove Ph 1 2
Preston Cove Ph 1 2 Pb 33 Pgs
Runnymede North Half Town Of
Runnymede Ranchlands
Shelter Cove
Silver Spgs
Silver Spgs 2
Sola Vista
Split Oak Estates
Split Oak Reserve
Starline Estates
Stonewood Estates
Summerly Ph 3
Sunbrooke
Sunbrooke Ph 1
Sunbrooke Ph 2
Suncrest
Sunset Grove
Sunset Grove Ph 1
Sunset Groves Ph 2
Terra Vista
The Crossings
The Landings At Live Oak
The Waters At Center Lake Ranc
Thompson Grove
Tindall Bay Estates
Trinity Place Ph 1
Turtle Creek Ph 1a
Turtle Creek Ph 1b
Twin Lake Terrace
Underwood Estates
Waterside Vista
Weslyn Park
Weslyn Park In Sunbridge
Weslyn Park Ph 1
Weslyn Park Ph 2
Whip O Will Hill
Wiregrass
Wiregrass Ph 1
Wiregrass Ph 2
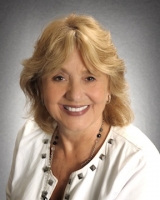
- Barbara Kleffel, REALTOR ®
- Southern Realty Ent. Inc.
- Office: 407.869.0033
- Mobile: 407.808.7117
- barb.sellsorlando@yahoo.com


