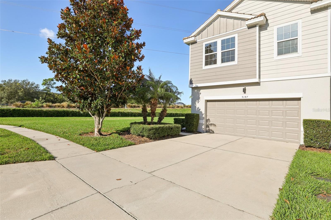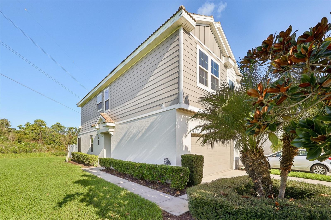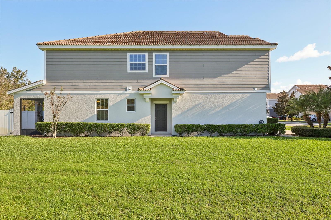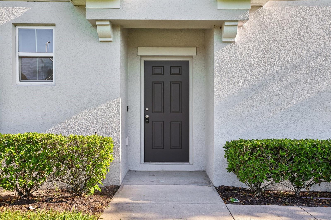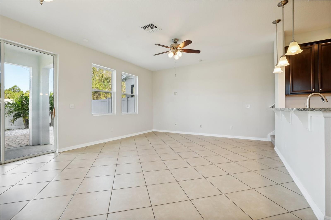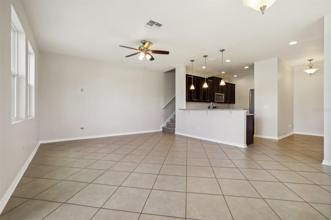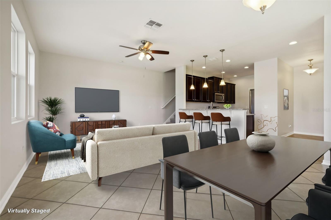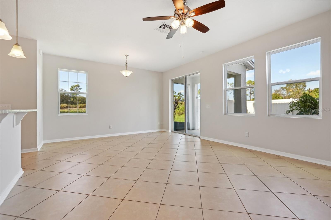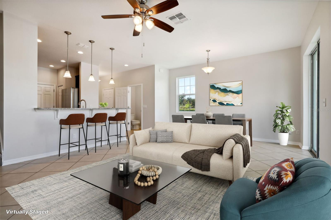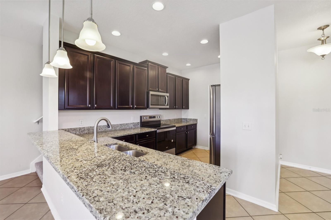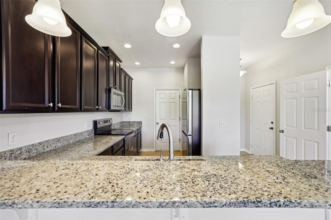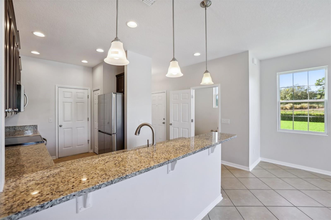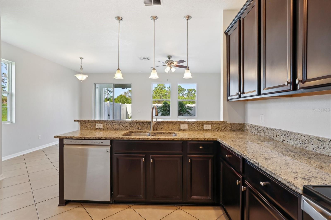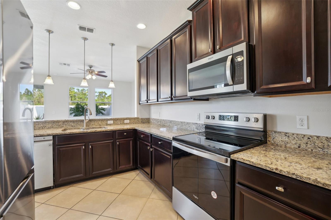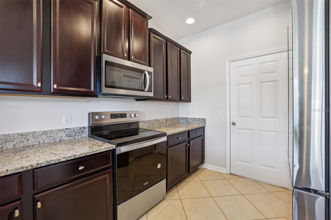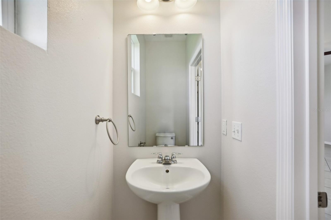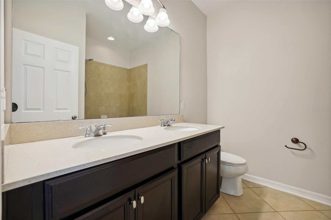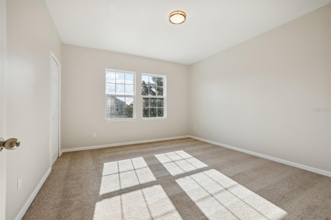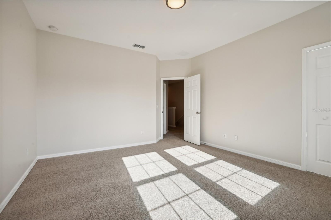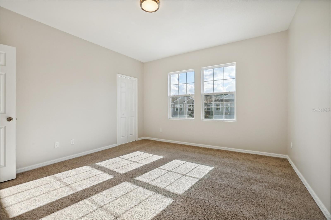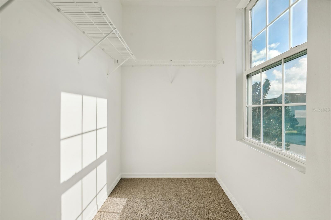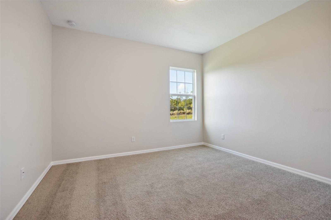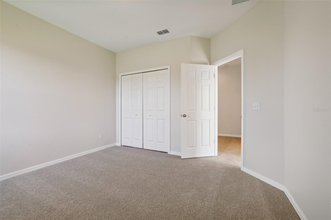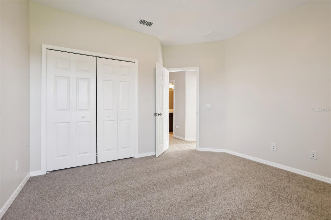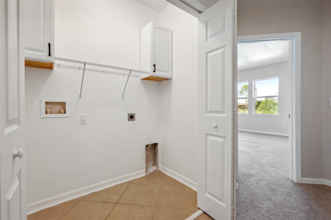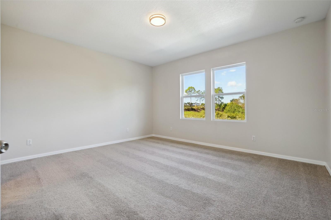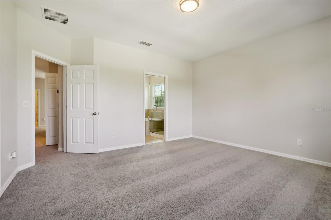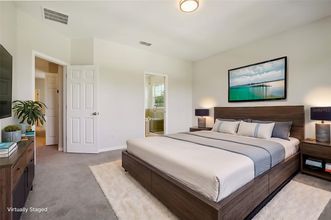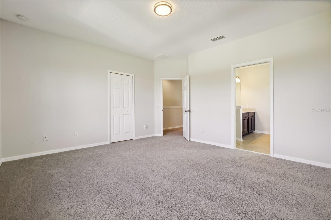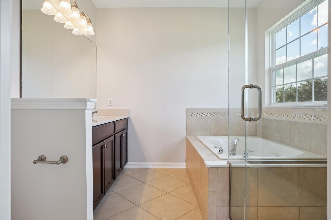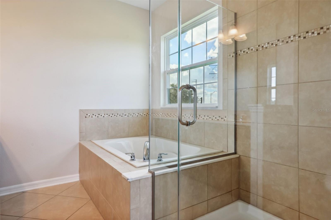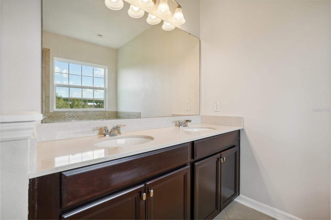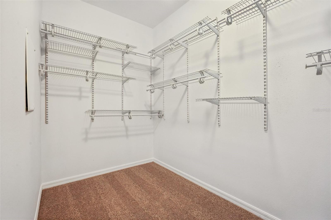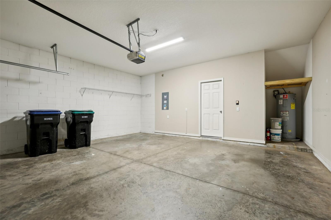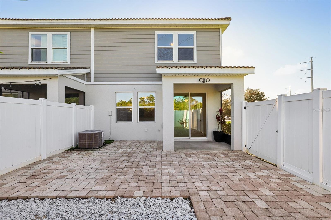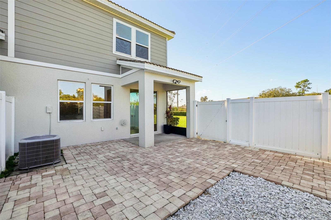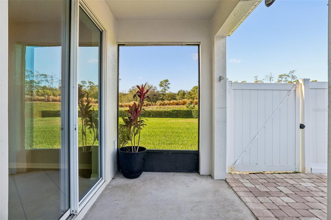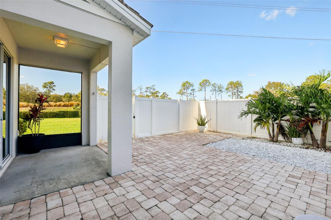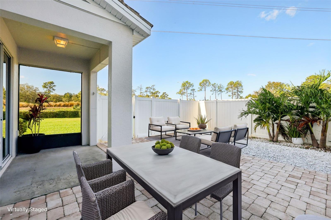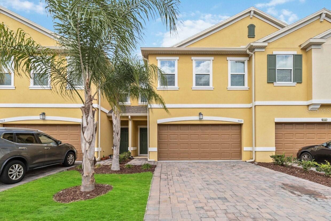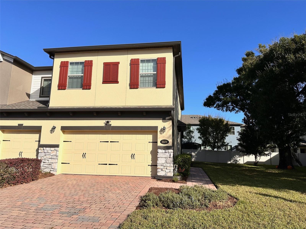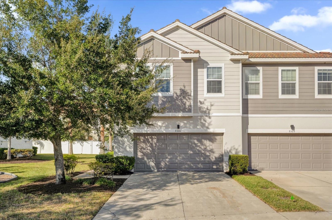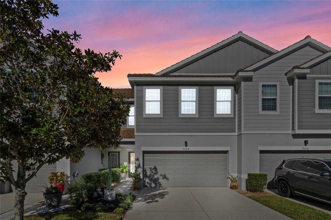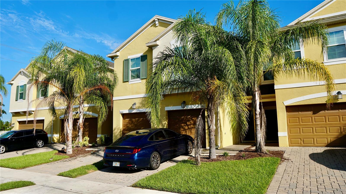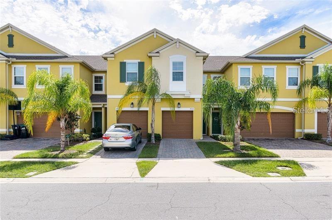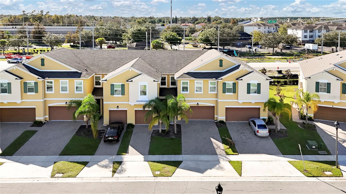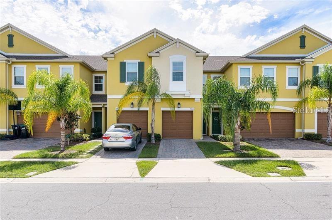9147 Shepton Street, ORLANDO, FL 32825
Property Photos
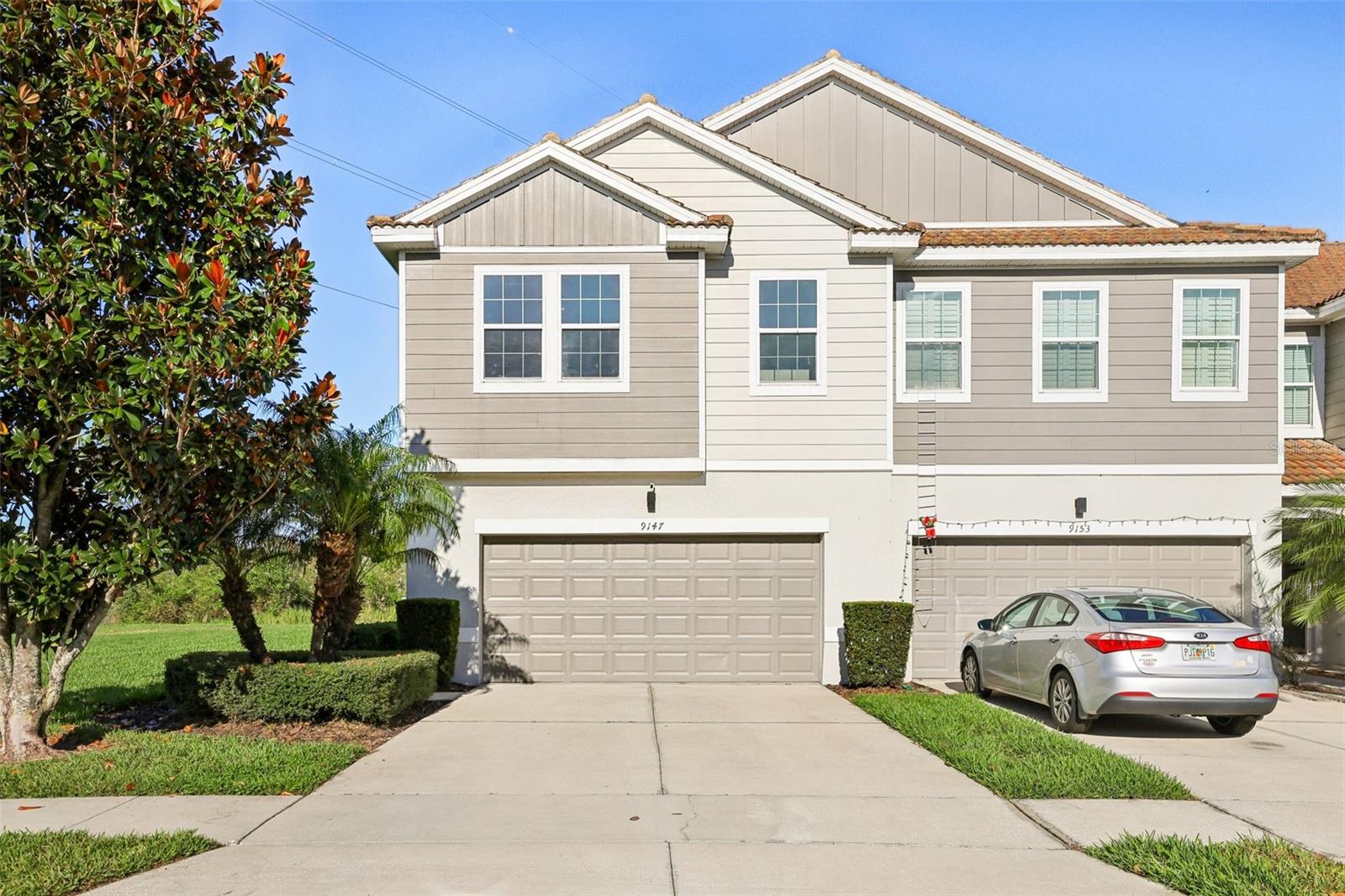
Would you like to sell your home before you purchase this one?
Priced at Only: $369,900
For more Information Call:
Address: 9147 Shepton Street, ORLANDO, FL 32825
Property Location and Similar Properties
- MLS#: O6258257 ( Residential )
- Street Address: 9147 Shepton Street
- Viewed: 3
- Price: $369,900
- Price sqft: $165
- Waterfront: No
- Year Built: 2013
- Bldg sqft: 2237
- Bedrooms: 3
- Total Baths: 3
- Full Baths: 2
- 1/2 Baths: 1
- Garage / Parking Spaces: 2
- Days On Market: 35
- Additional Information
- Geolocation: 28.5493 / -81.2563
- County: ORANGE
- City: ORLANDO
- Zipcode: 32825
- Subdivision: Somerset Chase
- Elementary School: Union Park Elem
- Middle School: Union Park Middle
- High School: University High
- Provided by: YOUNG REAL ESTATE
- Contact: Antonio Rodriguez
- 407-904-0069

- DMCA Notice
-
DescriptionOne or more photo(s) has been virtually staged. Welcome to this delightful corner unit townhome, where comfort and warmth greet you from the moment you arrive. Start by stepping into your private, fenced in backyarda peaceful retreat perfect for enjoying fresh air and quiet moments. Whether youre lounging on the lanai with a cup of coffee, hosting a small gathering, or simply relaxing in the sunshine, this outdoor space offers the perfect setting to unwind and enjoy life. Inside, the home exudes a welcoming atmosphere with its bright, freshly painted interior and inviting layout. The spacious living room flows effortlessly into the updated kitchen, creating a natural space for family and friends to gather. The kitchen is a true heart of the home, featuring gorgeous granite countertops, newer cabinetry, stainless steel appliances (including a brand new range and microwave), and a pantry that provides extra storage. Whether you're cooking a family meal or prepping for a dinner party, this kitchen is both stylish and functional. Upstairs, youll find new carpet, laundry, and a thoughtfully designed split floor plan that offers both privacy and comfort. The master suite is a serene escape, with a ceiling fan, walk in closet, and a beautifully updated ensuite bathroom, complete with dual granite sinks, a newer vanity, and a soaking tub where you can truly relax and recharge. Two additional bedrooms, each with their own ceiling fan and plenty of natural light, provide cozy spaces for family or guests. The guest bathroom, with its granite countertops and dual sinks, adds extra convenience for everyone in the household. The two car garage adds practicality and storage, ensuring you have everything you need right at your fingertips. From the inviting outdoor space to the thoughtfully updated interior, this townhome truly offers a warm, comfortable atmosphere with thoughtful updates throughout, making it the perfect place to call home.
Payment Calculator
- Principal & Interest -
- Property Tax $
- Home Insurance $
- HOA Fees $
- Monthly -
Features
Building and Construction
- Covered Spaces: 0.00
- Exterior Features: Sidewalk, Sliding Doors
- Flooring: Carpet, Ceramic Tile
- Living Area: 1528.00
- Roof: Shingle
School Information
- High School: University High
- Middle School: Union Park Middle
- School Elementary: Union Park Elem
Garage and Parking
- Garage Spaces: 2.00
- Open Parking Spaces: 0.00
Eco-Communities
- Water Source: None
Utilities
- Carport Spaces: 0.00
- Cooling: Central Air
- Heating: Central
- Pets Allowed: Yes
- Sewer: Public Sewer
- Utilities: Cable Connected, Electricity Connected, Public, Sewer Connected, Water Connected
Finance and Tax Information
- Home Owners Association Fee Includes: Pool, Maintenance Structure, Maintenance Grounds, Management
- Home Owners Association Fee: 529.00
- Insurance Expense: 0.00
- Net Operating Income: 0.00
- Other Expense: 0.00
- Tax Year: 2023
Other Features
- Appliances: Dishwasher, Microwave, Range, Refrigerator
- Association Name: Empire Management Group
- Association Phone: 407-770-1748
- Country: US
- Interior Features: Open Floorplan, PrimaryBedroom Upstairs, Thermostat, Walk-In Closet(s)
- Legal Description: SOMERSET CHASE 70/53 LOT 65
- Levels: Two
- Area Major: 32825 - Orlando/Rio Pinar / Union Park
- Occupant Type: Vacant
- Parcel Number: 30-22-31-8082-00-650
- Zoning Code: P-D
Similar Properties
Nearby Subdivisions

- Barbara Kleffel, REALTOR ®
- Southern Realty Ent. Inc.
- Office: 407.869.0033
- Mobile: 407.808.7117
- barb.sellsorlando@yahoo.com


