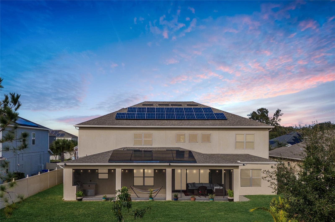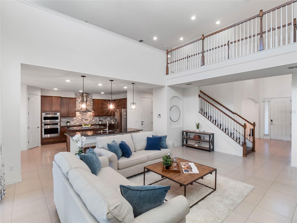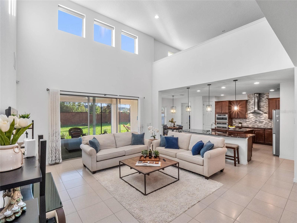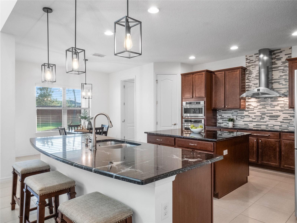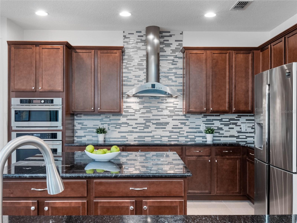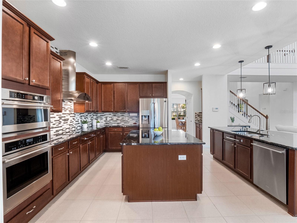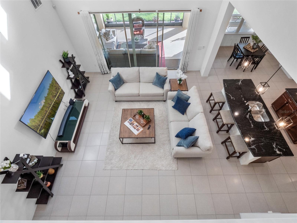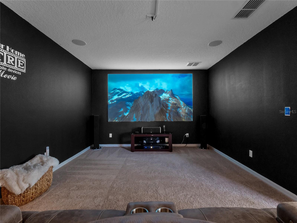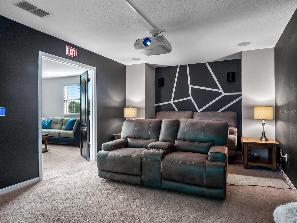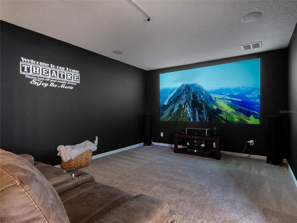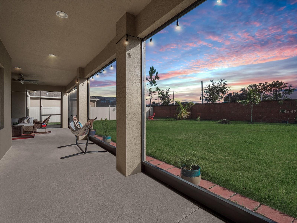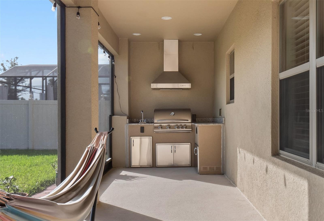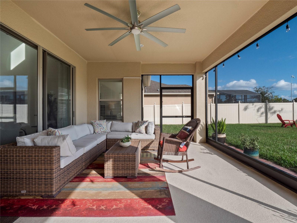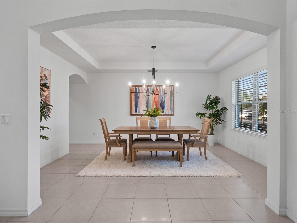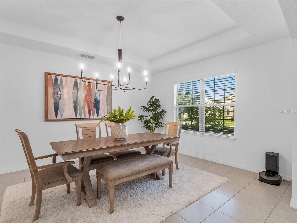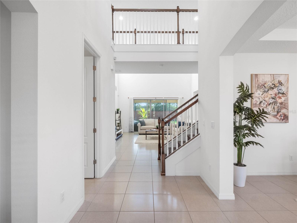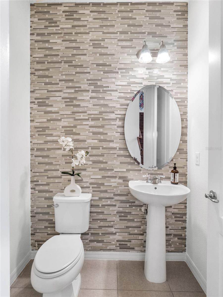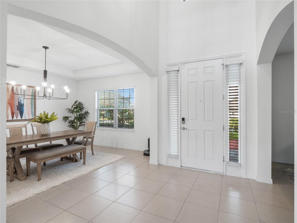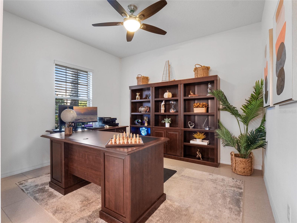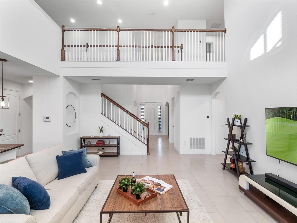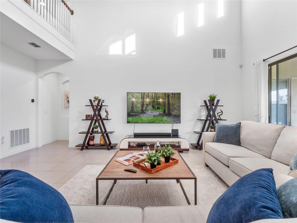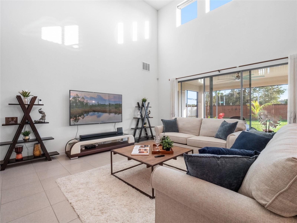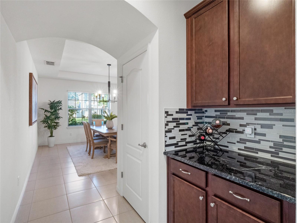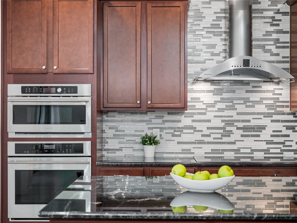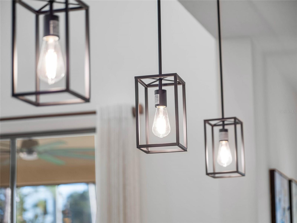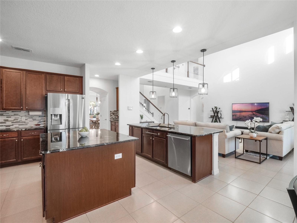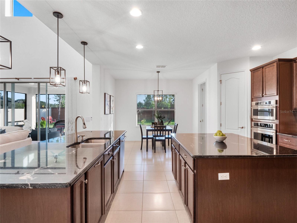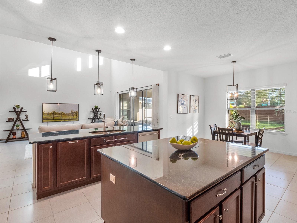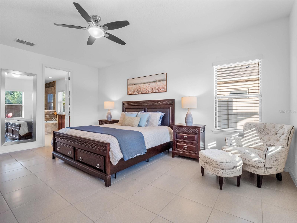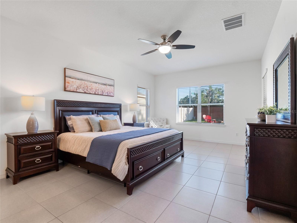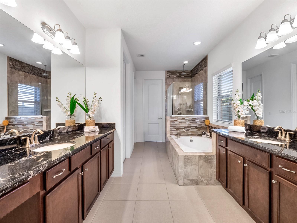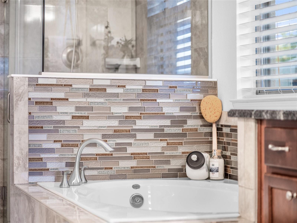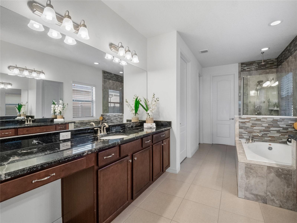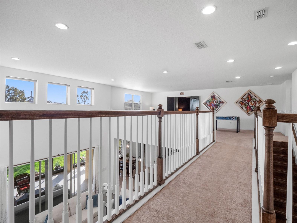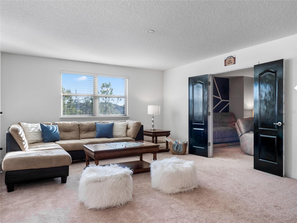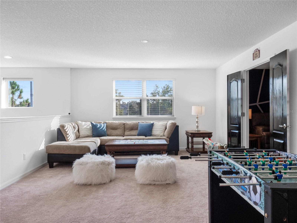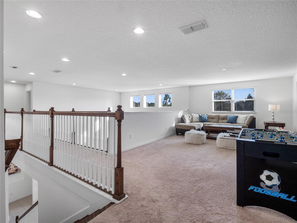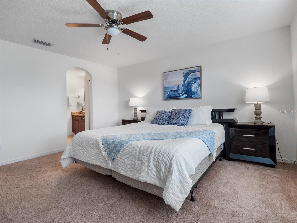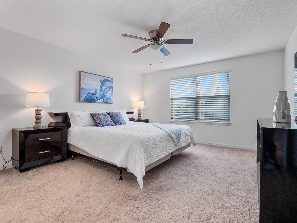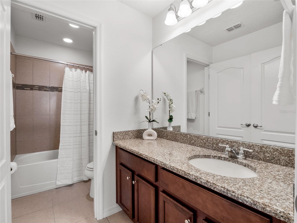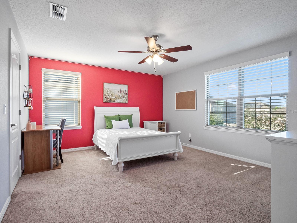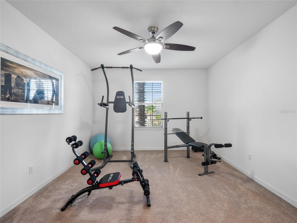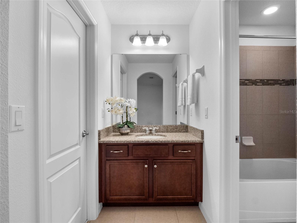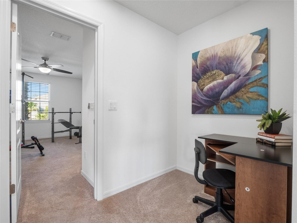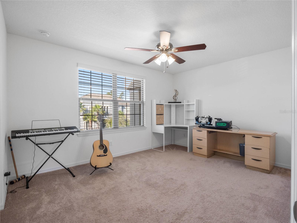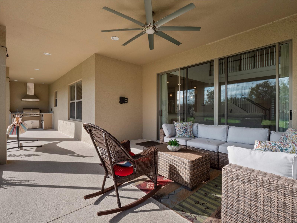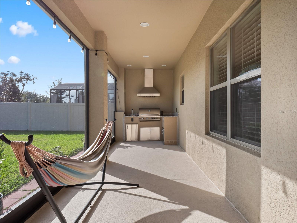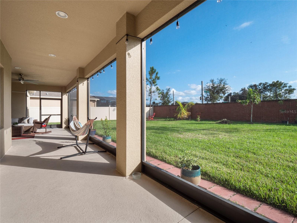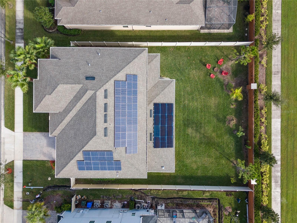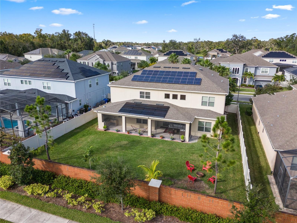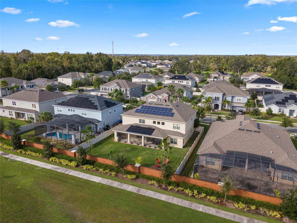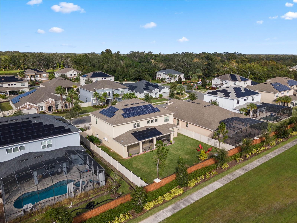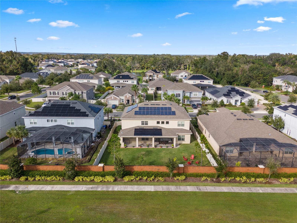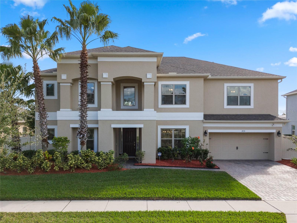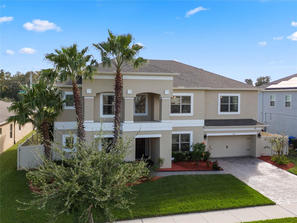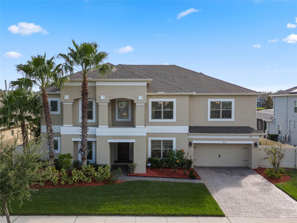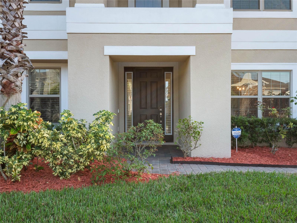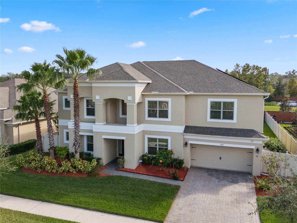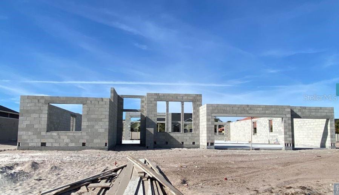1435 Myrtle Oaks Trail, OVIEDO, FL 32765
Property Photos
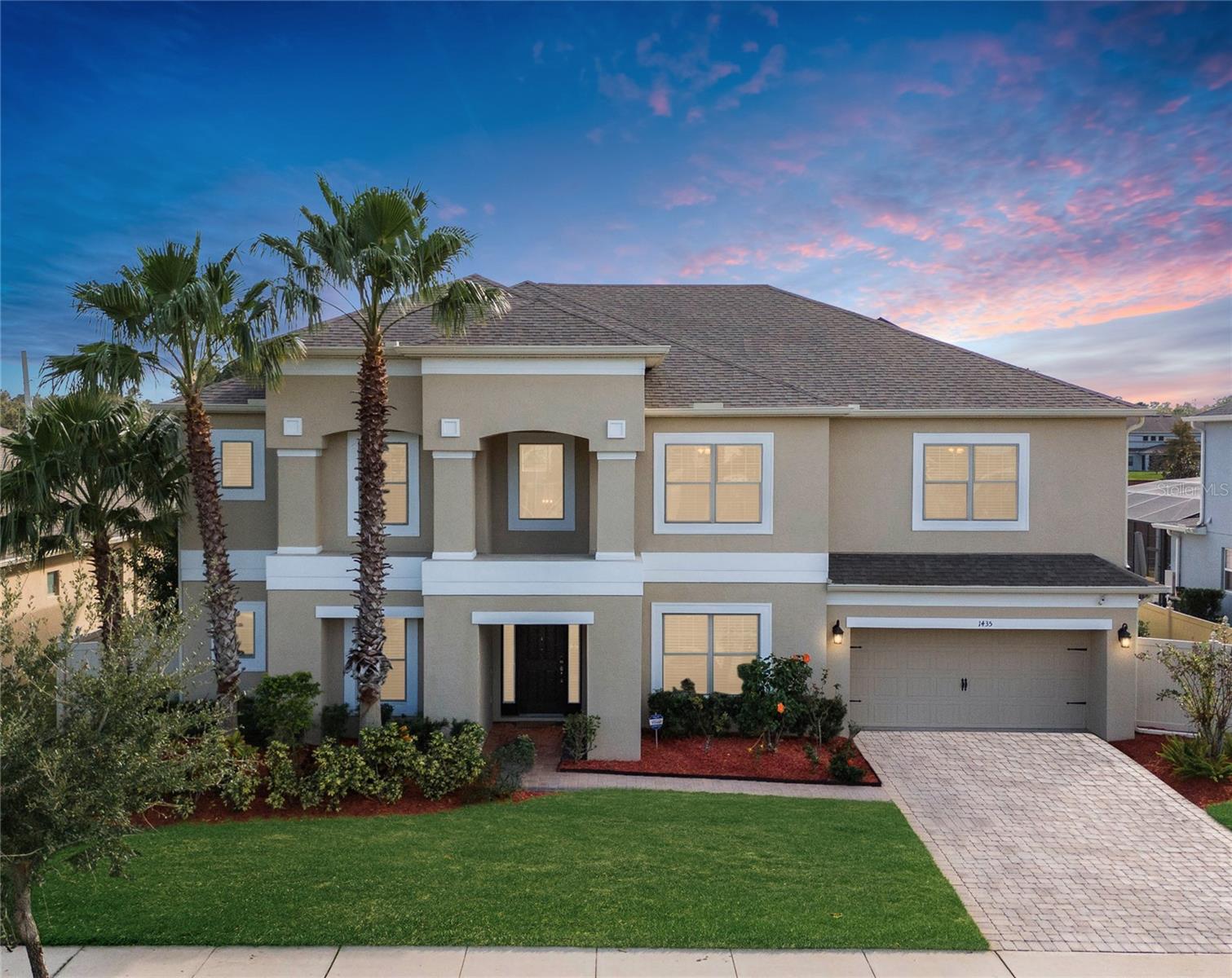
Would you like to sell your home before you purchase this one?
Priced at Only: $975,000
For more Information Call:
Address: 1435 Myrtle Oaks Trail, OVIEDO, FL 32765
Property Location and Similar Properties
- MLS#: O6257521 ( Residential )
- Street Address: 1435 Myrtle Oaks Trail
- Viewed: 3
- Price: $975,000
- Price sqft: $183
- Waterfront: No
- Year Built: 2017
- Bldg sqft: 5332
- Bedrooms: 5
- Total Baths: 4
- Full Baths: 3
- 1/2 Baths: 1
- Garage / Parking Spaces: 3
- Days On Market: 37
- Additional Information
- Geolocation: 28.6906 / -81.21
- County: SEMINOLE
- City: OVIEDO
- Zipcode: 32765
- Subdivision: Southern Oaks Ph Two
- Elementary School: Geneva Elementary
- Middle School: Jackson Heights Middle
- High School: Oviedo High
- Provided by: EXP REALTY LLC
- Contact: Alayna Phillips
- 888-883-8509

- DMCA Notice
-
DescriptionCustom home theater? Check! Outdoor kitchen? Check! A 3 car garage and tesla power wall? Double check! Now is your chance to own this exquisite newly renovated 5 bedroom, 3. 5 bathroom home in the exclusive gated community of southern oaks! Built in 2017, this meticulously designed smart home boasts the award winning beaumont floor plan with over 4,200 sqft of open concept living space, featuring a 3 car tandem garage featuring a tesla power wall and electric car charger! Solar panels provide maximum energy efficiency and low monthly utility bills! Immerse yourself in cinematic luxury with the highly upgraded home theater boasting a dolby atmosphere system, a grand 120 inch screen, projector, and theater seating, offering a full cinematic experience from the comfort of your home. The moment you walk through the front door, youll be captivated by the grand foyer with soaring 22 foot high ceilings, setting the tone for the spacious and open layout. There is a dedicated office at the front of the home and an elegant dining room offering the perfect place for family gatherings and dinner parties. The open concept layout is open and inviting with oversized picture windows, tall ceilings and tons of natural light! At the heart of the home is the chef's dream kitchen featuring two large islands, stainless steel appliances, double built in ovens, upgraded granite countertops, high end cabinetry and walk in pantry. The elegant tile backsplash and updated light fixtures add a modern touch, while the adjacent butler's pantry makes hosting dinner parties a breeze. Step through the triple sliding glass doors out to your expansive screened in lanai and outdoor kitchen with plenty of space to add your own pool! The first floor owner's retreat offers a sanctuary of comfort with a luxurious en suite bathroom. Pamper yourself with double vanities, a large soaking tub, a glass walk in shower complete with a rain shower head, and double walk in closets. The second floor is thoughtfully designed for family and guests, featuring 4 additional bedrooms, two full bathrooms, a spacious loft/game room, and a custom home theater perfect for movie nights or gaming sessions. Across the bridge you will find a cozy nook area that is perfect for studying or as a second office space. The whole house is wired for at&t fiber high speed internet for added convenience. Easy access to 417 and is just a short drive from oviedo on the park, offering plenty of shopping/dining options! Community amenities include a park/playground for families to enjoy! You don't want to miss your chance to see this gem! Call to schedule your private showing today!
Payment Calculator
- Principal & Interest -
- Property Tax $
- Home Insurance $
- HOA Fees $
- Monthly -
Features
Building and Construction
- Builder Model: Beaumont
- Builder Name: Taylor Morrison
- Covered Spaces: 0.00
- Exterior Features: Irrigation System, Lighting, Outdoor Grill, Outdoor Kitchen, Sidewalk, Sliding Doors
- Flooring: Carpet, Tile
- Living Area: 4210.00
- Roof: Shingle
School Information
- High School: Oviedo High
- Middle School: Jackson Heights Middle
- School Elementary: Geneva Elementary
Garage and Parking
- Garage Spaces: 3.00
Eco-Communities
- Water Source: Public
Utilities
- Carport Spaces: 0.00
- Cooling: Central Air
- Heating: Central
- Pets Allowed: Yes
- Sewer: Public Sewer
- Utilities: BB/HS Internet Available, Cable Available, Electricity Available, Electricity Connected, Public, Sewer Connected, Street Lights, Underground Utilities, Water Available, Water Connected
Amenities
- Association Amenities: Gated, Park, Playground
Finance and Tax Information
- Home Owners Association Fee Includes: Private Road
- Home Owners Association Fee: 154.50
- Net Operating Income: 0.00
- Tax Year: 2023
Other Features
- Appliances: Built-In Oven, Convection Oven, Dishwasher, Disposal, Dryer, Range, Range Hood, Refrigerator, Washer
- Association Name: Bono & Associates
- Association Phone: 407-233-3560
- Country: US
- Interior Features: Ceiling Fans(s), High Ceilings, Kitchen/Family Room Combo, Open Floorplan, Primary Bedroom Main Floor, Solid Wood Cabinets, Split Bedroom, Stone Counters, Thermostat, Walk-In Closet(s), Window Treatments
- Legal Description: LOT 40 SOUTHERN OAKS PHASE TWO PB 79 PGS 94 & 95
- Levels: Two
- Area Major: 32765 - Oviedo
- Occupant Type: Owner
- Parcel Number: 03-21-31-511-0000-0400
- Zoning Code: R-1
Similar Properties
Nearby Subdivisions
Alafaya Trail Sub
Alafaya Woods
Alafaya Woods Ph 01
Alafaya Woods Ph 07
Alafaya Woods Ph 10
Alafaya Woods Ph 11
Alafaya Woods Ph 17
Alafaya Woods Ph 18
Alafaya Woods Ph 19
Alafaya Woods Ph 2
Aloma Woods Ph 3
Bear Creek
Bear Stone
Bentley Cove
Bentley Woods
Black Hammock
Carillon Tr 107 At
Cedar Bend
Cobblestone
Ellingsworth
Ellington Estates
Estates At Aloma Woods Ph 1
Florida Groves Companys First
Foxchase Ph 1
Francisco Park
Franklin Park
Hammock Reserve
Hawks Overlook
Heatherbrooke Estates Rep
Jackson Heights
Kenmure
Kingsbridge East Village
Lakes Of Aloma
Little Creek Ph 1a
Little Creek Ph 3b
Little Lake Georgia Terrace
Lone Pines
Meadowcrest
Milton Square
None
Oak Creek
Oak Hollow
Oak Mount Sub
Oviedo
Oviedo Forest
Oviedo Heights
Oviedo Terrace
Park Place At Aloma A Rep
Pinewood Estates
Ravencliffe
Red Ember North
Remington Park Ph 2
Richfield
River Walk
Roann Estates
Southern Oaks Ph Two
Stonehurst
The Preserve At Lake Charm
Tract 105 Ph Iii At Carillon
Tuska Ridge
Twin Rivers Sec 3b
Twin Rivers Sec 4
Twin Rivers Sec 5
Twin Rivers Sec 6
Twin Rivers Sec 7
Veranda Pines
Washington Heights
Wentworth Estates
Westhampton At Carillon Ph 2
Whispering Woods
Whitetail Run
Woodland Estates
Worthington

- Barbara Kleffel, REALTOR ®
- Southern Realty Ent. Inc.
- Office: 407.869.0033
- Mobile: 407.808.7117
- barb.sellsorlando@yahoo.com


