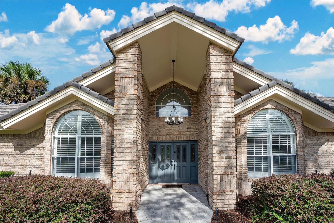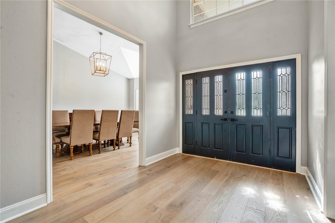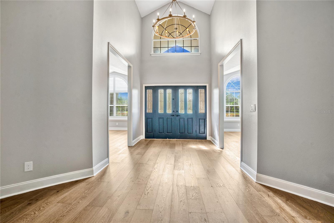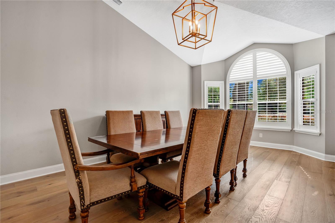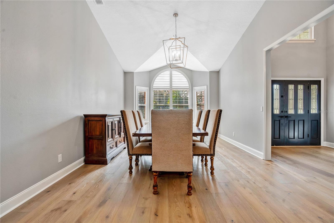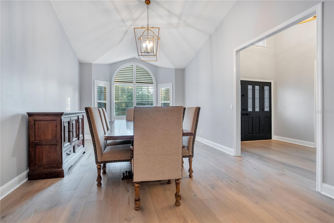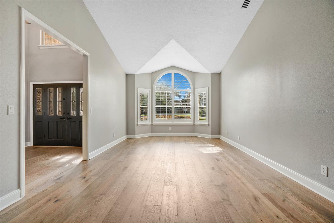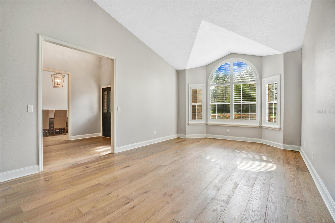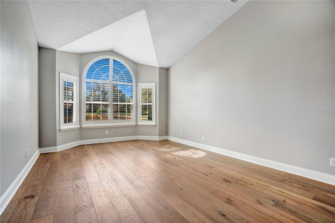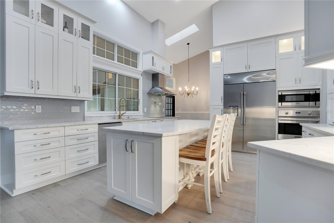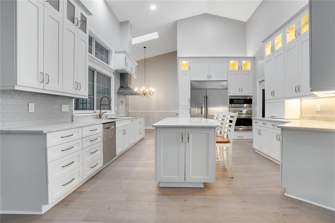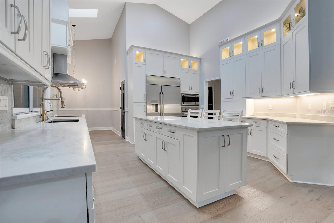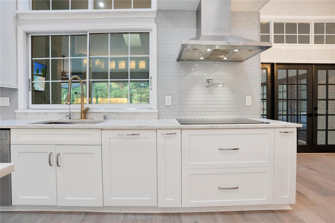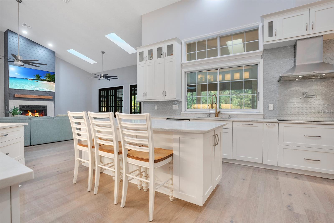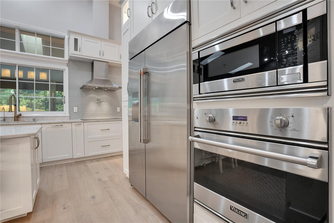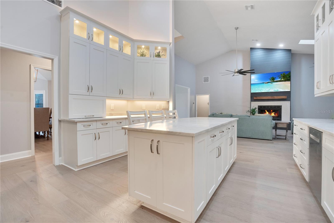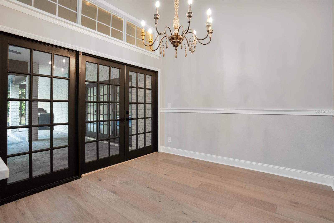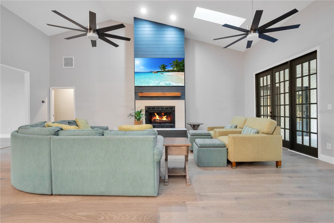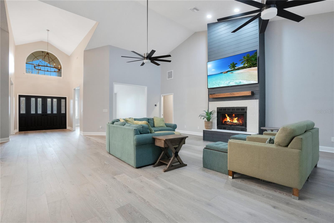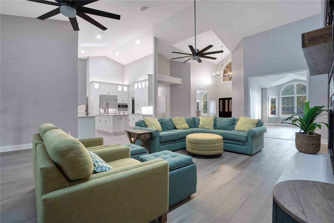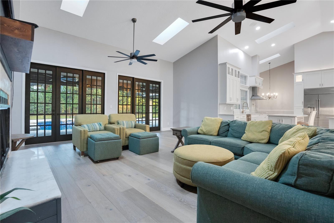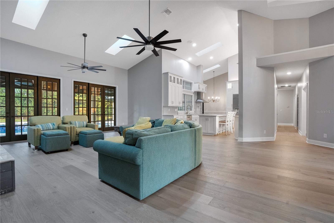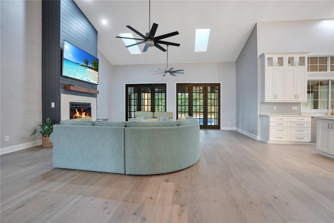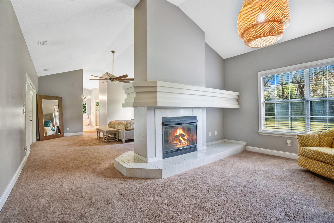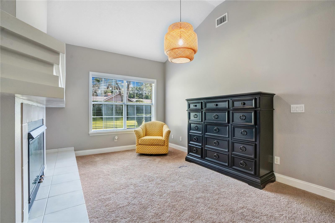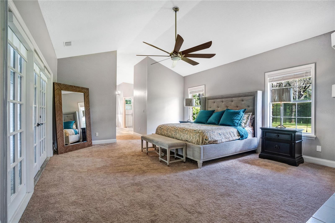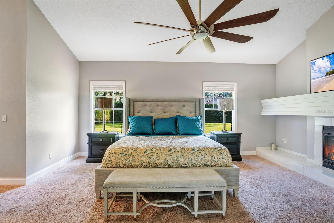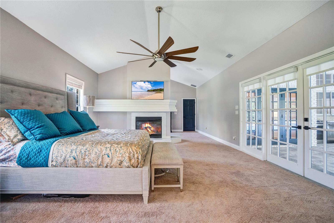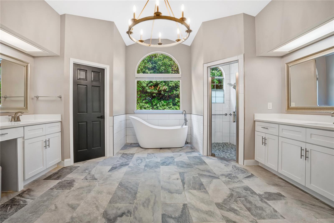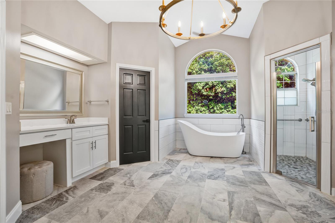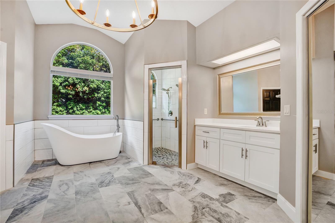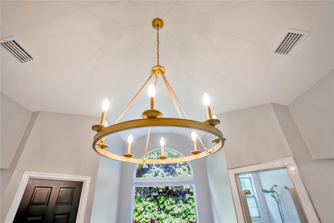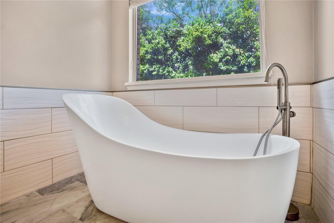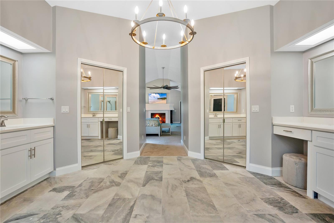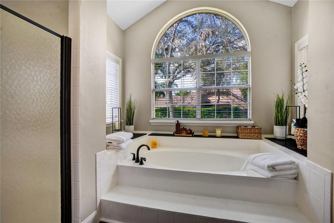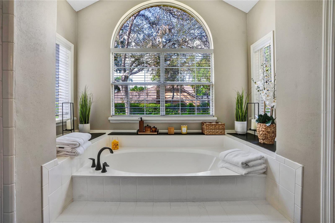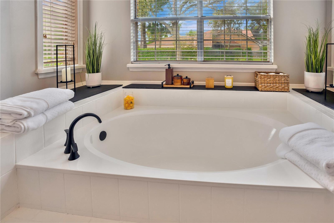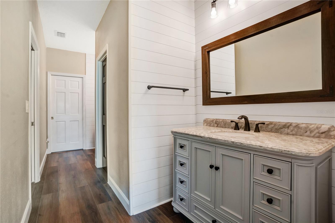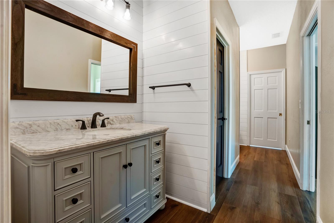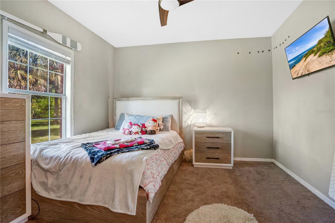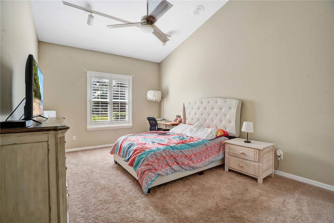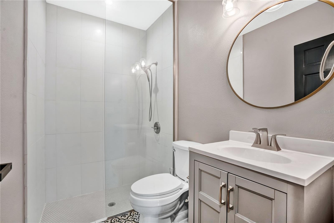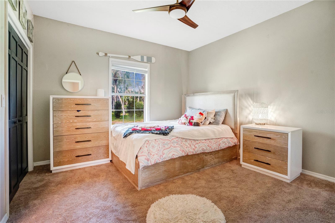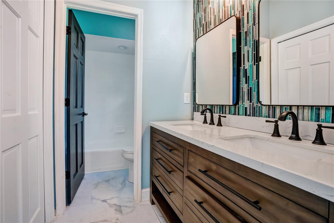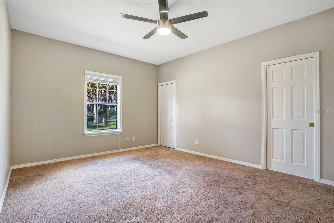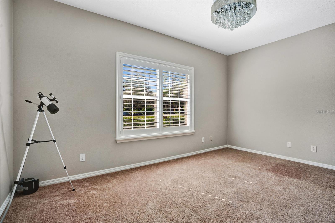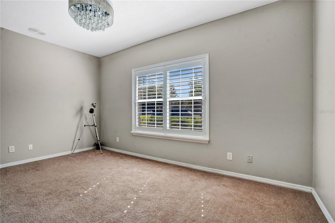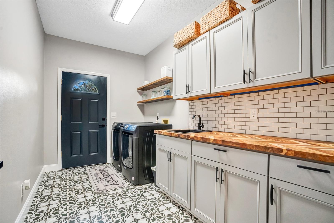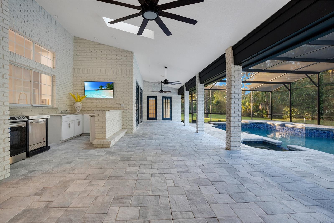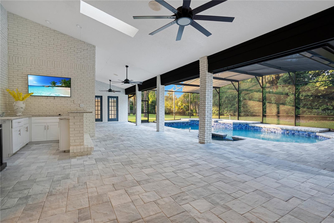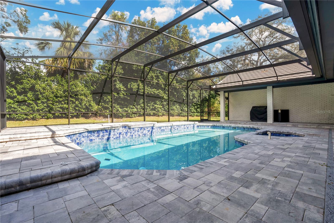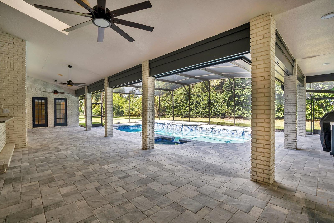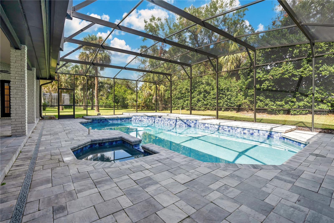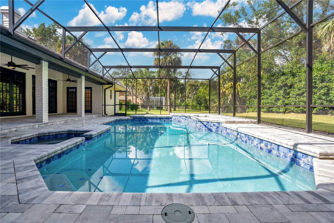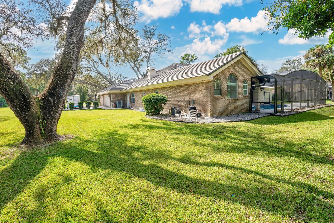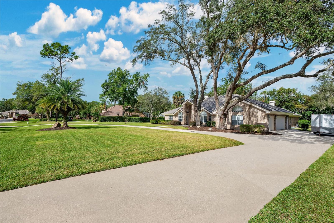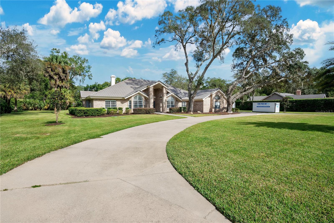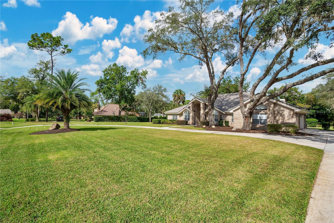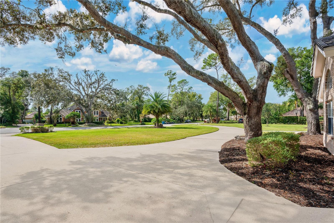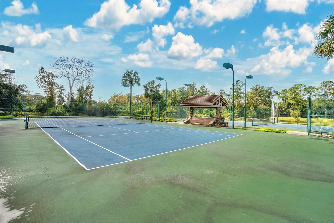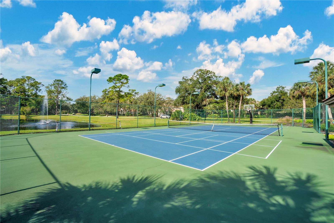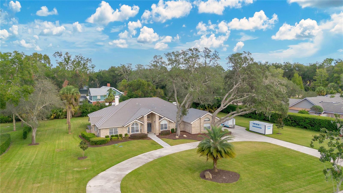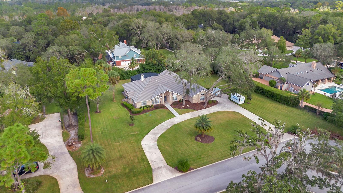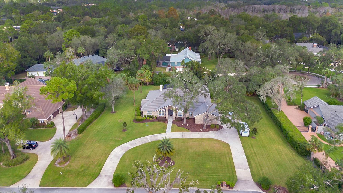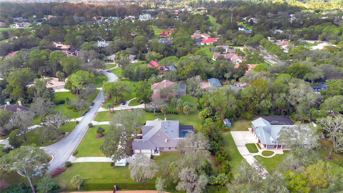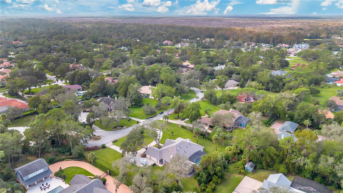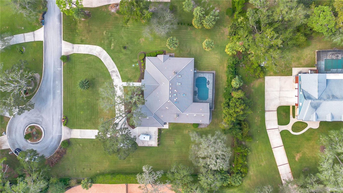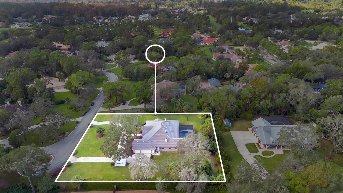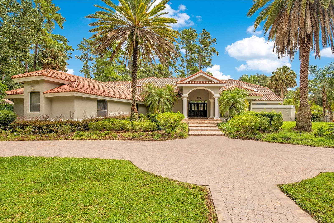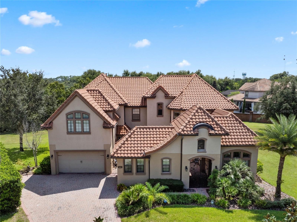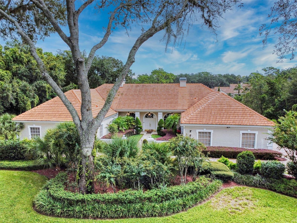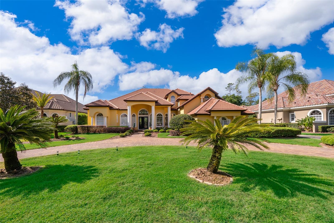2822 Tupelo Court, LONGWOOD, FL 32779
Property Photos
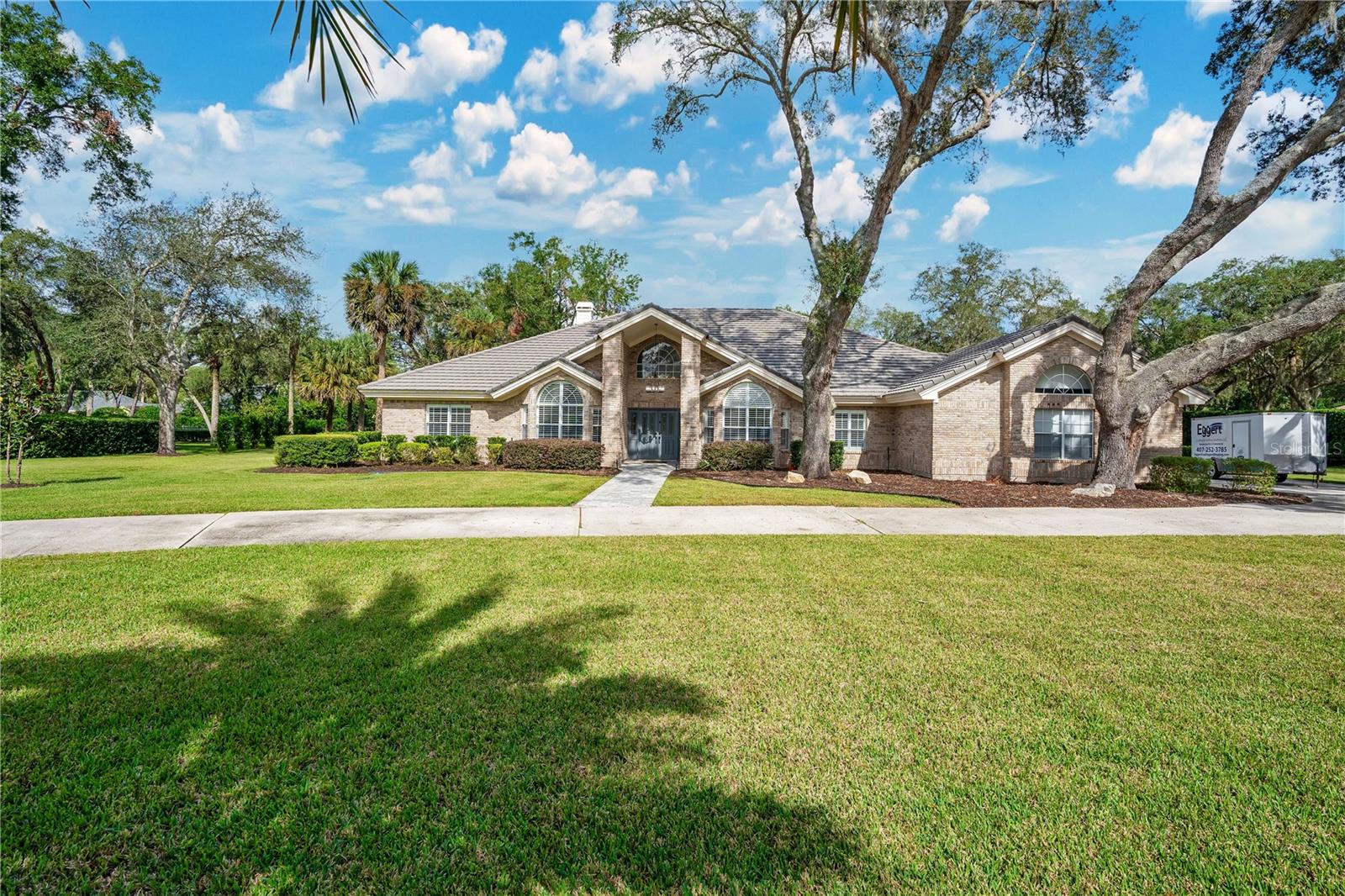
Would you like to sell your home before you purchase this one?
Priced at Only: $1,390,000
For more Information Call:
Address: 2822 Tupelo Court, LONGWOOD, FL 32779
Property Location and Similar Properties
- MLS#: O6256842 ( Residential )
- Street Address: 2822 Tupelo Court
- Viewed: 8
- Price: $1,390,000
- Price sqft: $231
- Waterfront: No
- Year Built: 1988
- Bldg sqft: 6008
- Bedrooms: 5
- Total Baths: 4
- Full Baths: 4
- Garage / Parking Spaces: 3
- Days On Market: 38
- Additional Information
- Geolocation: 28.7426 / -81.385
- County: SEMINOLE
- City: LONGWOOD
- Zipcode: 32779
- Subdivision: Wingfield North
- Elementary School: Woodlands Elementary
- Middle School: Markham Woods Middle
- High School: Lake Mary High
- Provided by: THE BOSCH GROUP
- Contact: Sarah Bosch
- 407-221-3350

- DMCA Notice
-
DescriptionWelcome to this stunning 5 bedroom, 4 bathroom home, located in the guard gated wingfield north community of longwood, fl. Nestled on a serene, quiet 1. 04 acre lot on a cul de sac in the exclusive markham woods corridor! The current owners spared no expense on this meticulously updated and freshly renovated 4,148 square foot residence which combines modern farmhouse sytle with luxury living. As you approach, you'll be greeted by a long, winding driveway lined with majestic oak and palm trees. Upon entering the home, you'll be immediately impressed by the new engineered hardwood floors that flow seamlessly throughout the space. To your left and right, you'll find the elegant formal living and dining rooms enhanced with new plantation shutters. The heart of the home is the spacious, light filled kitchen featuring commercial grade appliances, including a brand new 2024 refrigerator, stunning quartz countertops, a farmhouse sink, and a large walk in pantry. The kitchen is as family functional as it is beautiful. There's ample cabinetry and an inviting eat in breakfast nook, making it the perfect space for both everyday meals and entertaining. Once you retreat to the expansive primary suite you will find your personal everyday sanctuary, offering a private loft area with a double sided fireplace, creating a cozy, intimate atmosphere. The suite also boasts dual walk in closets and a recently redesigned, spa inspired en suite with a free standing porcelain soaking tub, custom cabinetry, and a large walk in shower! The split floor plan ensures privacy, with generously sized guest bedrooms connected by a fully renovated jack and jill bathroom. Along with additional guest or mother in law suite with private bath which also leads to the outside deck. New modern fixtures and finishes are found in every corner, creating a bright, welcoming atmosphere. Wait to you step outside to your own private resort with a recently resurfaced saltwater pool and spa with new screened enclosure, surrounded by new beautiful pavers. The pool includes a new filtration system, new pump, and saltwater chlorinator. This space is designed for outdoor living and entertaining, featuring a full outdoor kitchen with a flat top stove, mini fridge, grill, and mounted tv. Whether hosting family gatherings or enjoying quiet evenings, this space is perfect for making memories year round! Other updates to note: hvac two brand new 3 ton 20 seer daikon inverter heat pumps with merv filters & uv lighting installed in 2023. New rheem water heaters, whole house reverse osmosis filtration system, new gutters, new garage door with opener, new led lighting throughout the home creating an inviting, energy efficient atmosphere. Septic and drainfield new in 2022. Enjoy golf cart access to prestigious golf clubs like alaqua golf club, legacy club, and heathrow country club. This home combines the best of modern design and luxury living, with thoughtful updates throughout that elevate the entire property in desirable location, this home offers the best in florida living. Dont miss your chance to own this exceptional propertyschedule a private showing today!
Payment Calculator
- Principal & Interest -
- Property Tax $
- Home Insurance $
- HOA Fees $
- Monthly -
Features
Building and Construction
- Covered Spaces: 0.00
- Exterior Features: French Doors, Irrigation System, Lighting, Outdoor Grill, Outdoor Kitchen, Private Mailbox, Rain Gutters, Shade Shutter(s), Sidewalk, Tennis Court(s)
- Flooring: Carpet, Hardwood
- Living Area: 4148.00
- Other Structures: Outdoor Kitchen
- Roof: Concrete
Land Information
- Lot Features: Corner Lot, Cul-De-Sac, City Limits, In County, Landscaped, Level, Oversized Lot, Sidewalk, Paved
School Information
- High School: Lake Mary High
- Middle School: Markham Woods Middle
- School Elementary: Woodlands Elementary
Garage and Parking
- Garage Spaces: 3.00
- Parking Features: Circular Driveway, Driveway, Garage Door Opener, Garage Faces Side, Oversized, Split Garage
Eco-Communities
- Pool Features: Auto Cleaner, Chlorine Free, Deck, Heated, In Ground, Lighting, Outside Bath Access, Salt Water, Screen Enclosure, Tile
- Water Source: Well
Utilities
- Carport Spaces: 0.00
- Cooling: Central Air
- Heating: Central
- Pets Allowed: Yes
- Sewer: Septic Tank
- Utilities: Cable Connected, Electricity Connected, Private, Public, Street Lights, Water Connected
Finance and Tax Information
- Home Owners Association Fee Includes: Guard - 24 Hour, Recreational Facilities
- Home Owners Association Fee: 1625.00
- Net Operating Income: 0.00
- Tax Year: 2023
Other Features
- Appliances: Convection Oven, Cooktop, Dishwasher, Disposal, Kitchen Reverse Osmosis System, Microwave, Range Hood, Refrigerator, Water Filtration System, Water Purifier, Whole House R.O. System
- Association Name: Amie Bell
- Association Phone: 407-647-2622
- Country: US
- Interior Features: Accessibility Features, Built-in Features, Cathedral Ceiling(s), Ceiling Fans(s), Crown Molding, Eat-in Kitchen, High Ceilings, Kitchen/Family Room Combo, L Dining, Open Floorplan, Primary Bedroom Main Floor, Split Bedroom, Stone Counters, Thermostat, Vaulted Ceiling(s), Walk-In Closet(s)
- Legal Description: LOT 48 WINGFIELD NORTH PB 26 PGS 18 & 19
- Levels: One
- Area Major: 32779 - Longwood/Wekiva Springs
- Occupant Type: Owner
- Parcel Number: 23-20-29-5FW-0000-0480
- Style: Florida
- View: Trees/Woods
- Zoning Code: A-1
Similar Properties
Nearby Subdivisions
Alaqua Lakes Ph 1
Alaqua Lakes Ph 2
Alaqua Lakes Ph 4
Alaqua Ph 2
Alaqua Ph 3
Brantley Shores 1st Add
Cypress Landing At Sabal Point
Forest Park Estates Sec 2
Jennifer Estates
Lake Brantley Isles 2nd Add
Lake Brantley Isles Amd
Longwoodmarkham Estates
Manchester Oaks
Mandarin Sec 7
Mandarin Sec 8
Markham Acres
Meredith Manor Golf View Estat
Meredith Manor Nob Hill Sec
Not On The List
Ravensbrook
Ravensbrook 1st Add
Sabal Point
Sabal Point Amd
Sabal Point At Sabal Green
Sabal Point Sabal View At
Sabal Point Timber Ridge At
Sabal Point Whisper Wood At
Sandy Lane Reserve Ph 2
Spring Run Patio Homes
Springs Landing The Estates At
Springs The
Sweetwater Club
Sweetwater Oaks
Sweetwater Oaks Sec 03
Sweetwater Oaks Sec 04b
Sweetwater Oaks Sec 06
Sweetwater Oaks Sec 07
Sweetwater Oaks Sec 08
Sweetwater Oaks Sec 15
Sweetwater Oaks Sec 16
Sweetwater Oaks Sec 18
Sweetwater Oaks Sweetwater Sho
Sweetwater Shores 01
Sweetwater Spgs
Veramonte
Wekiva Cove Ph 1
Wekiva Cove Ph 3
Wekiva Cove Ph 4
Wekiva Cove Ph 4 Rep
Wekiva Golf Villas Sec 2
Wekiva Hills Sec 01
Wekiva Hills Sec 09
Wekiva Hunt Club 1 Fox Hunt Se
Wekiva Hunt Club 3 Fox Hunt Se
Wingfield North
Wingfield North 2
Wingfield North Pt Rep Of Lts

- Barbara Kleffel, REALTOR ®
- Southern Realty Ent. Inc.
- Office: 407.869.0033
- Mobile: 407.808.7117
- barb.sellsorlando@yahoo.com


