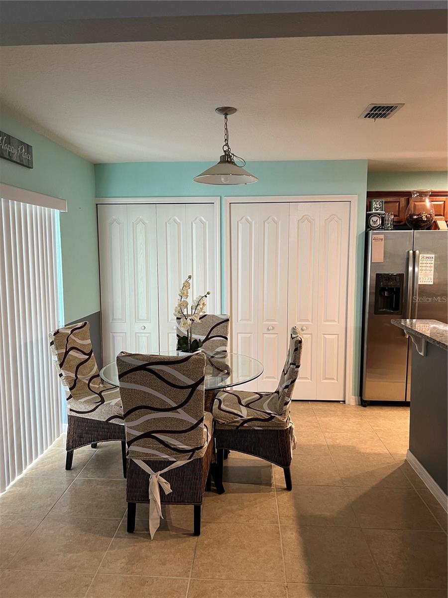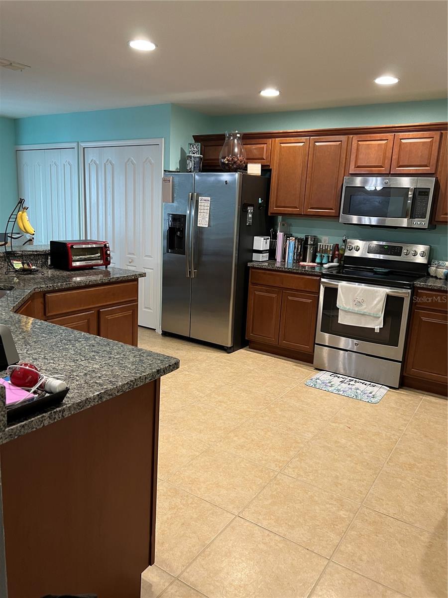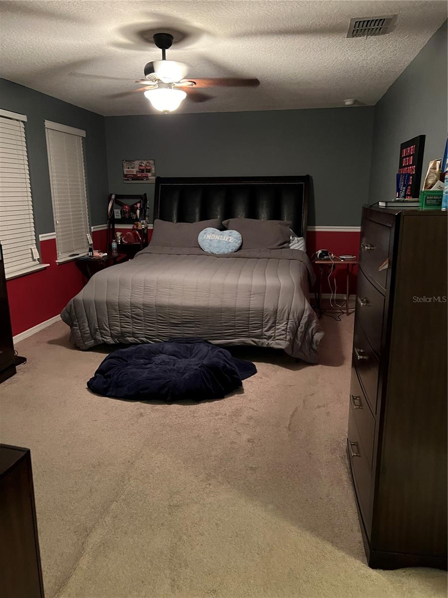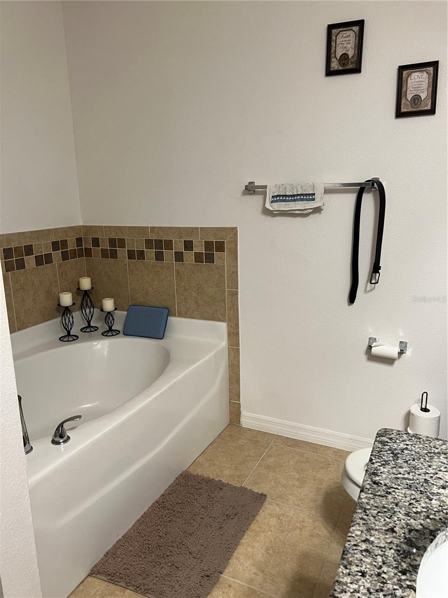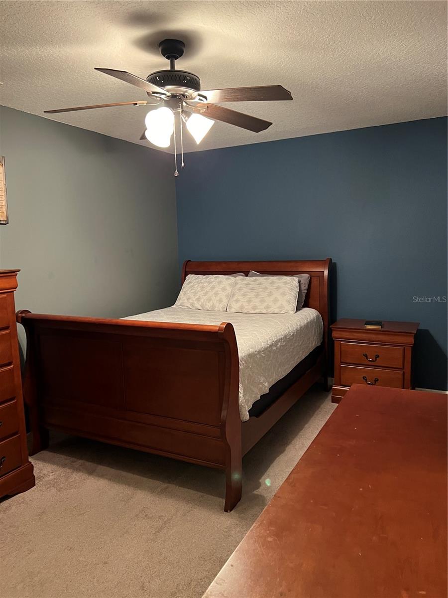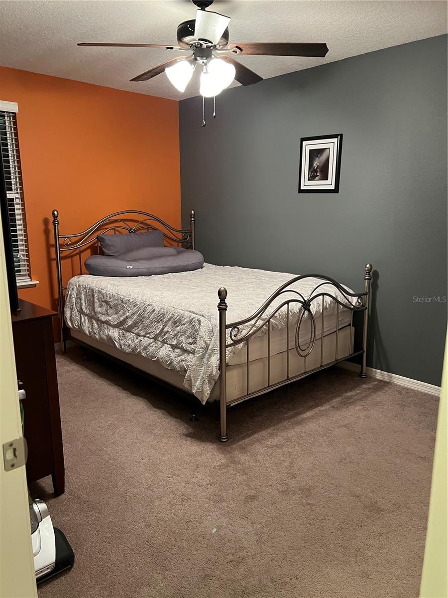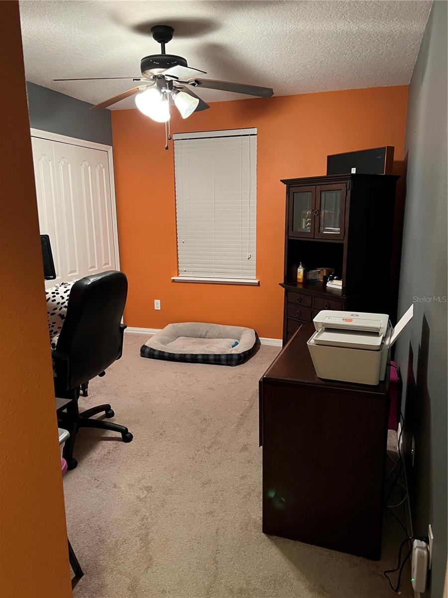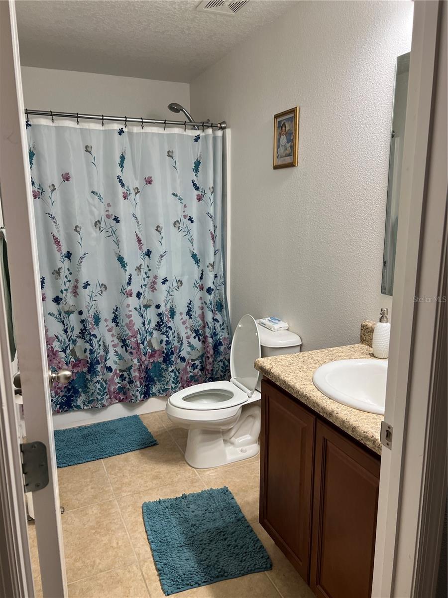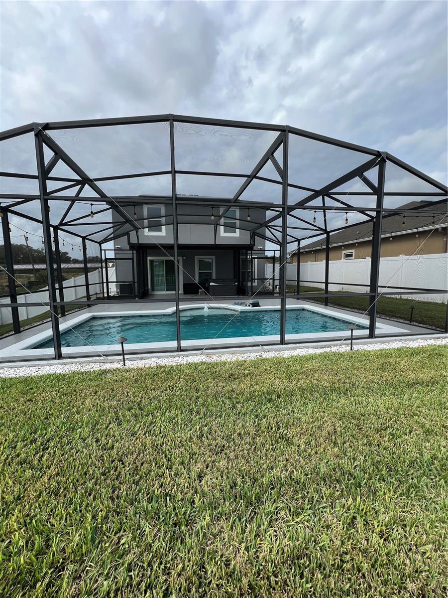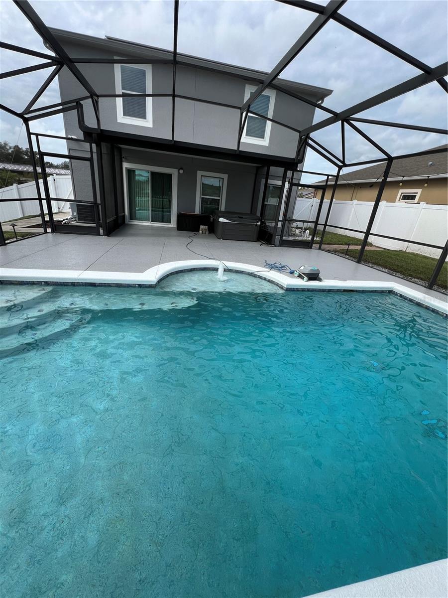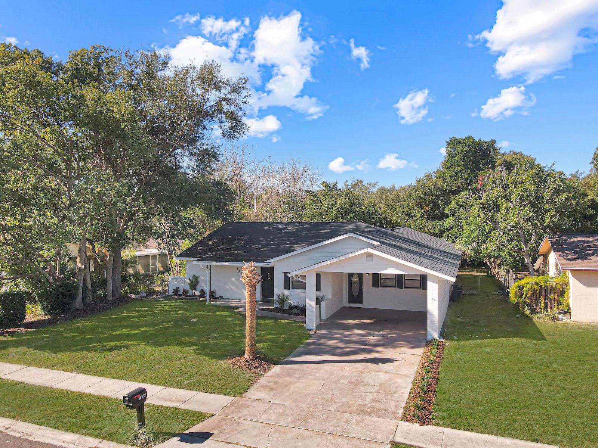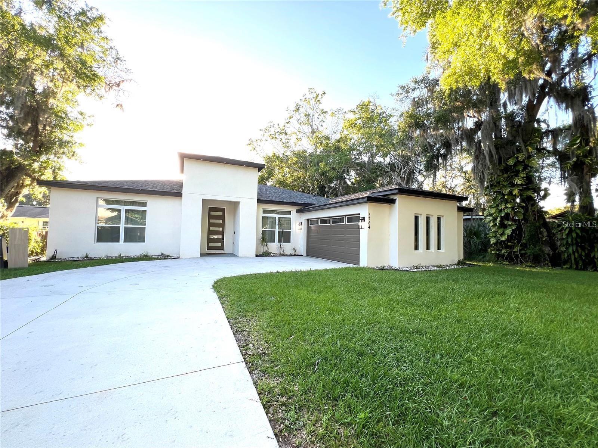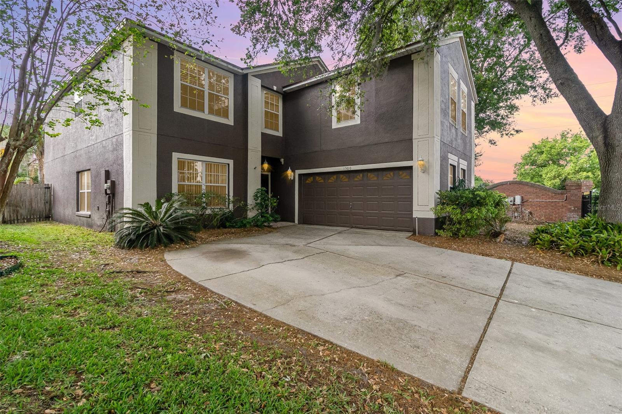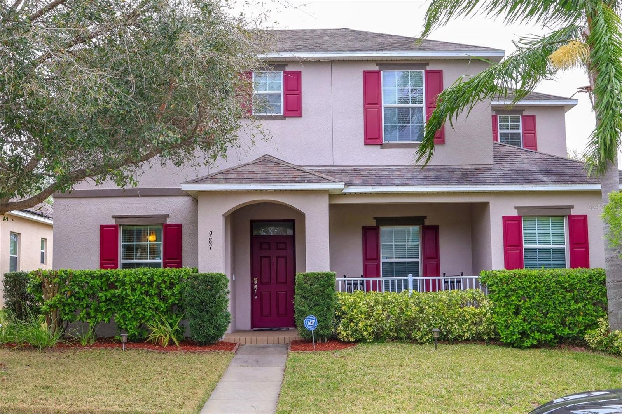1952 Dunn Cove Drive, APOPKA, FL 32703
Property Photos
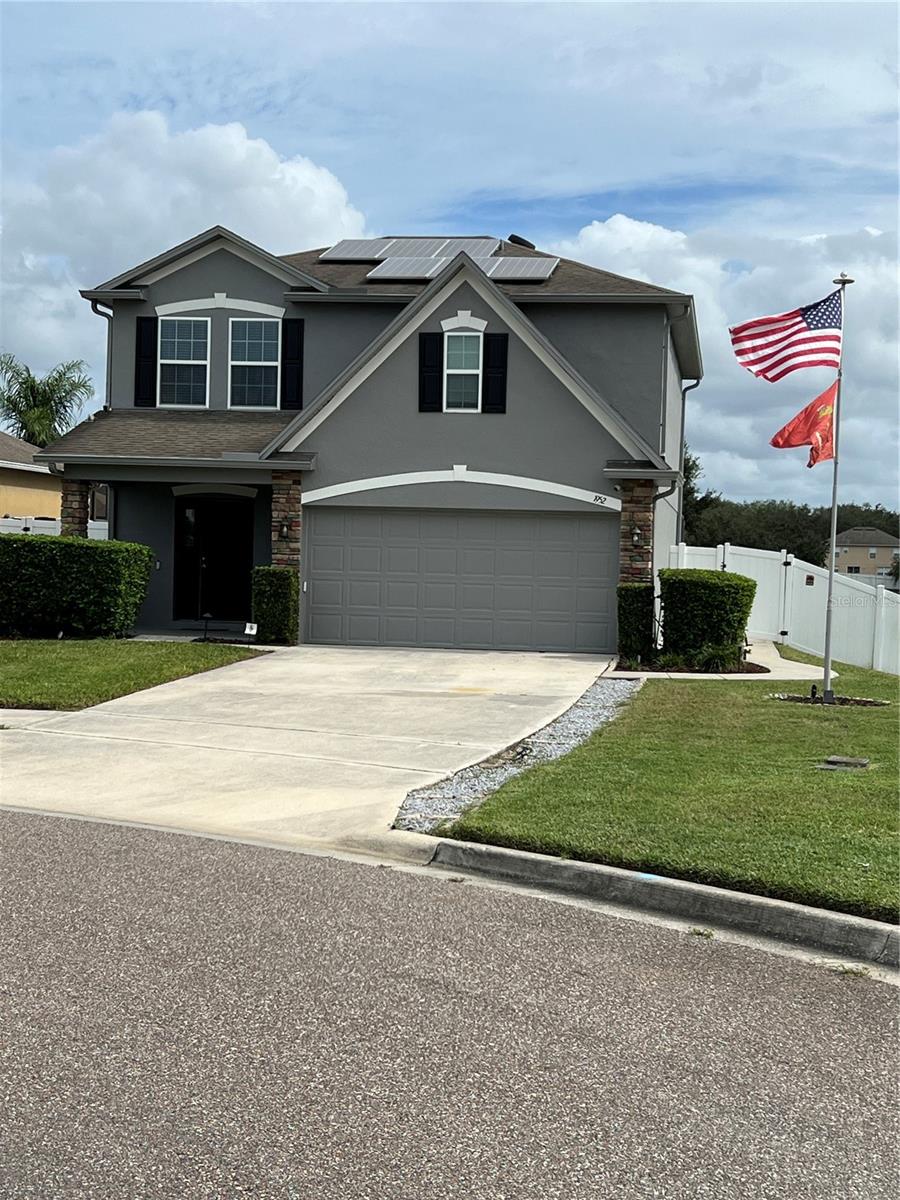
Would you like to sell your home before you purchase this one?
Priced at Only: $450,000
For more Information Call:
Address: 1952 Dunn Cove Drive, APOPKA, FL 32703
Property Location and Similar Properties






- MLS#: O6256360 ( Residential )
- Street Address: 1952 Dunn Cove Drive
- Viewed: 25
- Price: $450,000
- Price sqft: $181
- Waterfront: No
- Year Built: 2015
- Bldg sqft: 2488
- Bedrooms: 4
- Total Baths: 3
- Full Baths: 2
- 1/2 Baths: 1
- Garage / Parking Spaces: 2
- Days On Market: 202
- Additional Information
- Geolocation: 28.6841 / -81.5444
- County: ORANGE
- City: APOPKA
- Zipcode: 32703
- Subdivision: Lake Doe Reserve
- Elementary School: Apopka Elem
- Middle School: Wolf Lake Middle
- High School: Apopka High
- Provided by: KELLER WILLIAMS HERITAGE REALTY
- Contact: Theresa Osborne
- 407-862-9700

- DMCA Notice
Description
This two story home with stone front accents is beautifully landscaped, proudly flies the American flag and the Exterior was professionally painted in OCTOBER, 2024. At night the front and back yard are illuminated with ground and house lighting. There are security cameras in the four corners of the home, monitored by ADT. The backyard is enclosed with vinyl fencing. The back patio has a screen enclosure with a heated saltwater pool that has lights and an above ground hot tub for outdoor entertaining and enjoyment. Some of the PERKS that the owners have added or updated are: NEW A/C unit July, 2023;a Hybrid water heater, 2020; Builtin fire pit, 2023; Solar panels, August, 2020; water softener, 2016; NEW spring garage door, October, 2024; and Landscaping lights in front and back yard, 2022. The interior features a kitchen with beautiful granite counters, stainless steel appliances, and a food pantry. The dining room has a double closet pantry and overlooks the back patio and saltwater pool with a fountain. The spacious master bedroom features two walk in closets and the master bathroom has dual sinks and a garden tub. The attic was sprayed with insulation in 2020 and there is a transferable Termite Bond. This quiet community features a small park and playground, as well as sidewalks. Come SEE just how special this property is! Call for an appointment TODAY!
Description
This two story home with stone front accents is beautifully landscaped, proudly flies the American flag and the Exterior was professionally painted in OCTOBER, 2024. At night the front and back yard are illuminated with ground and house lighting. There are security cameras in the four corners of the home, monitored by ADT. The backyard is enclosed with vinyl fencing. The back patio has a screen enclosure with a heated saltwater pool that has lights and an above ground hot tub for outdoor entertaining and enjoyment. Some of the PERKS that the owners have added or updated are: NEW A/C unit July, 2023;a Hybrid water heater, 2020; Builtin fire pit, 2023; Solar panels, August, 2020; water softener, 2016; NEW spring garage door, October, 2024; and Landscaping lights in front and back yard, 2022. The interior features a kitchen with beautiful granite counters, stainless steel appliances, and a food pantry. The dining room has a double closet pantry and overlooks the back patio and saltwater pool with a fountain. The spacious master bedroom features two walk in closets and the master bathroom has dual sinks and a garden tub. The attic was sprayed with insulation in 2020 and there is a transferable Termite Bond. This quiet community features a small park and playground, as well as sidewalks. Come SEE just how special this property is! Call for an appointment TODAY!
Payment Calculator
- Principal & Interest -
- Property Tax $
- Home Insurance $
- HOA Fees $
- Monthly -
Features
Building and Construction
- Covered Spaces: 0.00
- Exterior Features: Lighting, Rain Gutters, Sidewalk, Sliding Doors
- Fencing: Fenced, Vinyl
- Flooring: Carpet, Tile
- Living Area: 1751.00
- Roof: Shingle
Property Information
- Property Condition: Completed
Land Information
- Lot Features: City Limits, Landscaped, Sidewalk, Paved
School Information
- High School: Apopka High
- Middle School: Wolf Lake Middle
- School Elementary: Apopka Elem
Garage and Parking
- Garage Spaces: 2.00
- Open Parking Spaces: 0.00
- Parking Features: Garage Door Opener
Eco-Communities
- Pool Features: Gunite, Heated, In Ground, Lighting, Salt Water, Screen Enclosure, Tile
- Water Source: Public
Utilities
- Carport Spaces: 0.00
- Cooling: Central Air
- Heating: Central
- Pets Allowed: Breed Restrictions, Yes
- Sewer: Public Sewer
- Utilities: Cable Available, Public
Finance and Tax Information
- Home Owners Association Fee Includes: Common Area Taxes
- Home Owners Association Fee: 67.00
- Insurance Expense: 0.00
- Net Operating Income: 0.00
- Other Expense: 0.00
- Tax Year: 2023
Other Features
- Appliances: Dishwasher, Disposal, Dryer, Electric Water Heater, Ice Maker, Microwave, Range, Refrigerator, Washer, Water Softener
- Association Name: Louis Kaufman
- Association Phone: 321-225-0442
- Country: US
- Interior Features: Ceiling Fans(s), Chair Rail, Eat-in Kitchen, Open Floorplan, PrimaryBedroom Upstairs, Solid Surface Counters, Walk-In Closet(s)
- Legal Description: LAKE DOE RESERVE 81/12 LOT 33
- Levels: Two
- Area Major: 32703 - Apopka
- Occupant Type: Owner
- Parcel Number: 06-21-28-4444-00-330
- Possession: Close Of Escrow
- Style: Contemporary
- Views: 25
- Zoning Code: RSF-1B
Similar Properties
Nearby Subdivisions
.
Acreage
Apopka
Apopka Town
Bear Lake Crossings
Bear Lake Heights Rep
Bear Lake Highlands
Bear Lake Hills
Bear Lake Woods Ph 1
Beverly Terrace Dedicated As M
Braswell Court
Breckenridge Ph 01 N
Breckenridge Ph 02 S
Breckenridge Ph 1
Bronson Peak
Bronsons Ridge 32s
Bronsons Ridge 60s
Brooks Add
Cameron Grove
Clear Lake Lndg
Cobblefield
Coopers Run
Country Add
Country Address Ph 2b
Country Landing
Cowart Oaks
Dovehill
Dream Lake Heights
Emerson North Townhomes
Emerson Park
Emerson Park A B C D E K L M N
Emerson Pointe
Enclave At Bear Lake
Fairfield
Forest Lake Estates
Foxwood
Foxwood Ph 3
George W Anderson Sub
Hackney Prop
Henderson Corners
Hilltop Reserve Ph 3
Hilltop Reserve Ph 4
Hilltop Reserve Ph Ii
Jansen Subd
Lake Cortez Woods
Lake Doe Cove Ph 02 48 59
Lake Doe Cove Ph 03
Lake Doe Cove Ph 03 G
Lake Doe Reserve
Lake Heiniger Estates
Lake Pleasant Cove A B C D E
Lakeside Homes
Lakeside Ph I Amd 2
Lakeside Ph I Amd 2 A Re
Lynwood
Lynwood Revision
Magnolia Park Estates
Maudehelen Sub
Mc Neils Orange Villa
Meadowlark Landing
Montclair
Neals Bay Point
New Horizons
None
Northcrest
Oak Level Heights
Oaks Wekiwa
Paradise Heights
Paradise Point 1st Sec
Park Place
Piedmont Lake Estates
Piedmont Lakes Ph 03
Piedmont Lakes Ph 04
Royal Oak Estates
Sheeler Oaks Ph 02a
Sheeler Pointe
Silver Oak Ph 1
Stockbridge
Stockbridge Unit 2
Trim Acres
Vistaswaters Edge Ph 1
Votaw
Votaw Village Ph 02
Walker J B T E
Wekiva Chase
Wekiva Club
Wekiva Reserve
Wekiva Ridge Oaks 48 63
Wekiwa Manor Sec 01
Wekiwa Manor Sec 03
Yogi Bears Jellystone Park Con
Contact Info

- Barbara Kleffel, REALTOR ®
- Southern Realty Ent. Inc.
- Office: 407.869.0033
- Mobile: 407.808.7117
- barb.sellsorlando@yahoo.com




