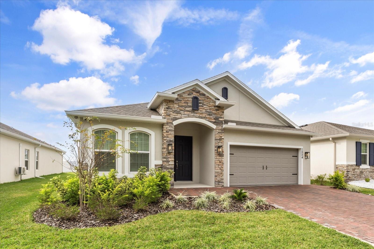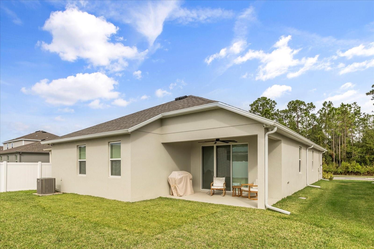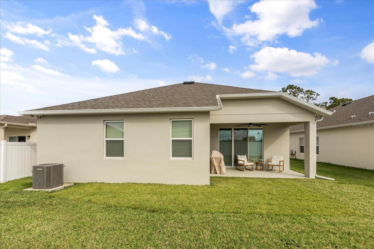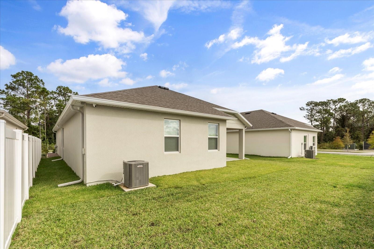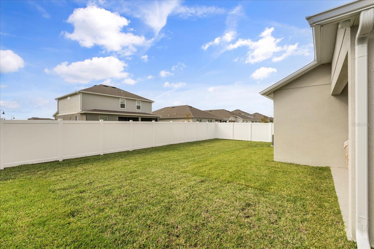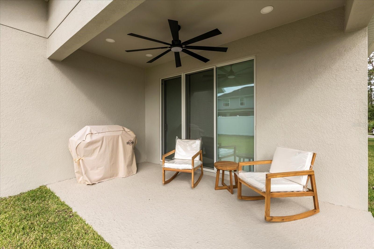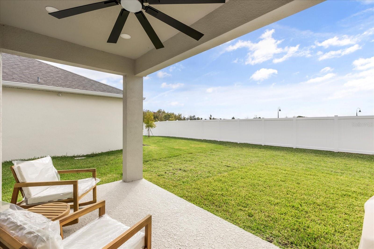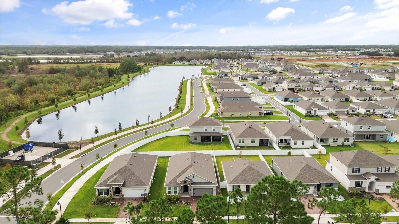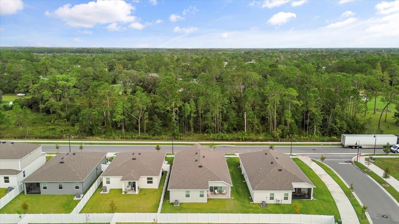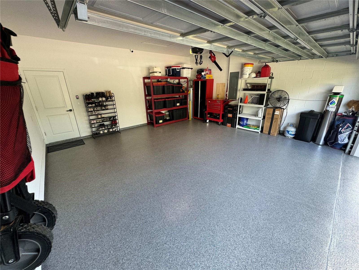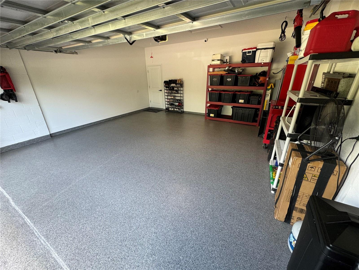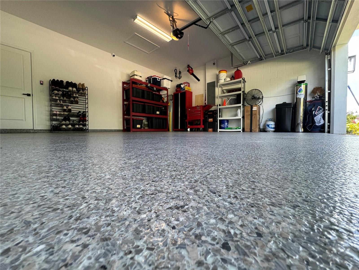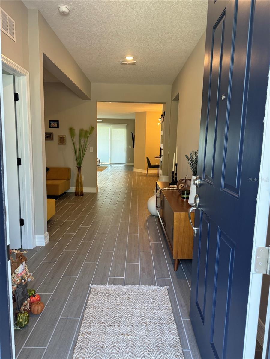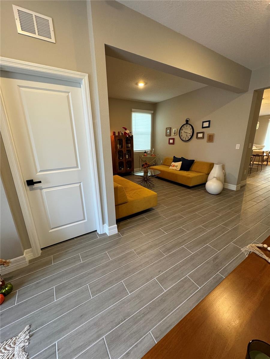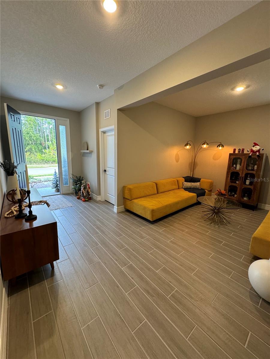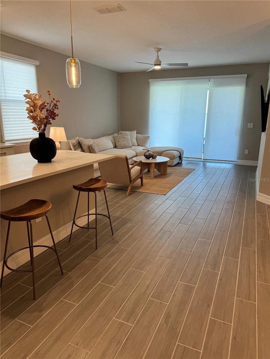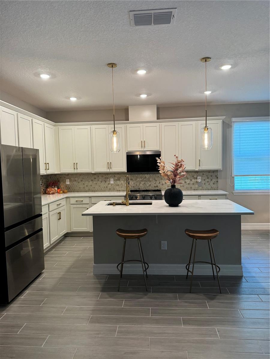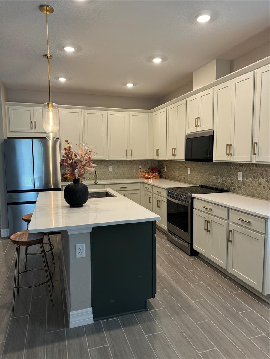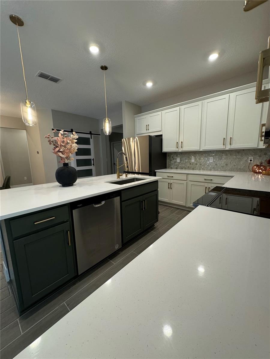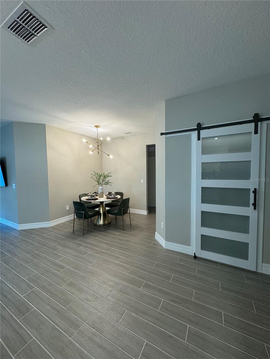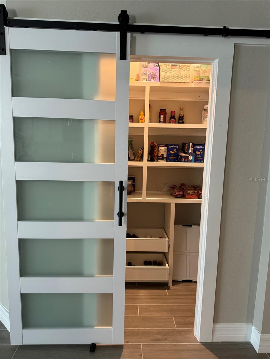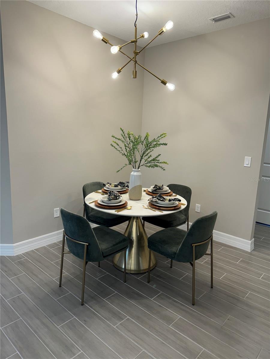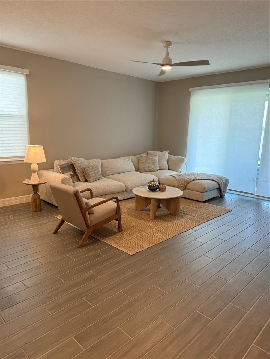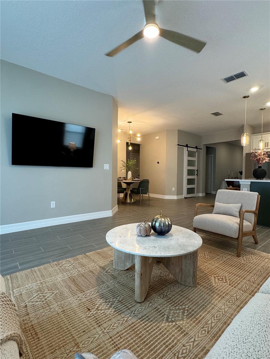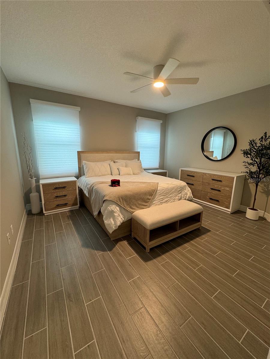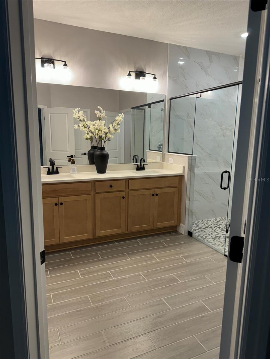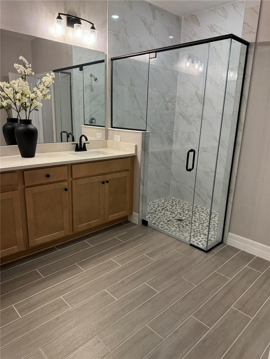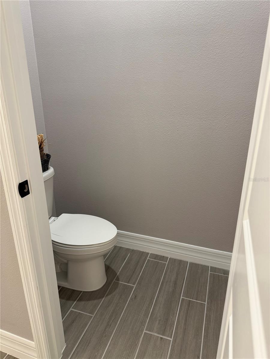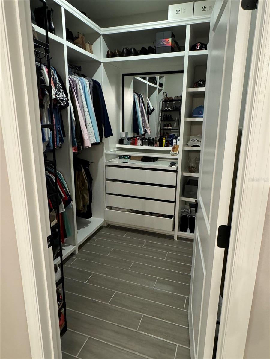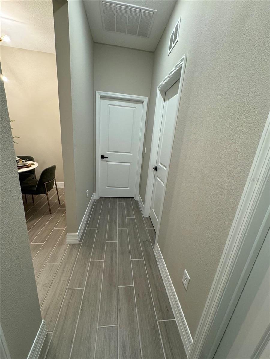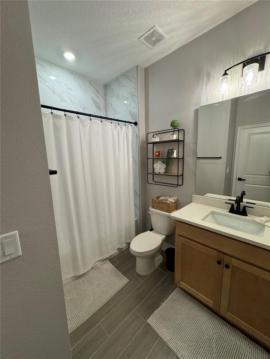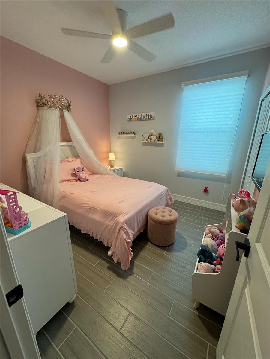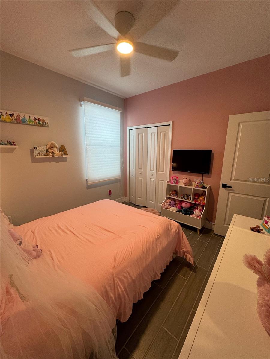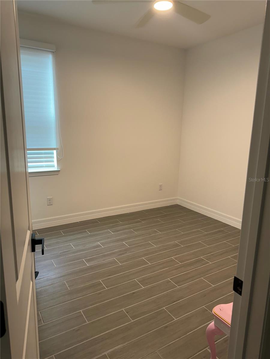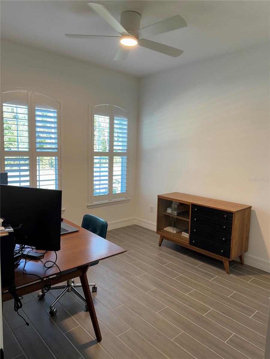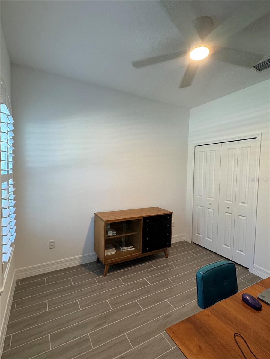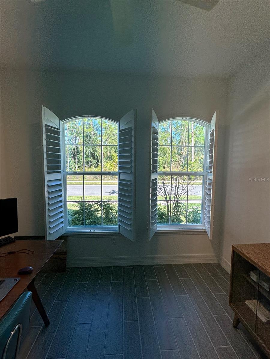1554 Outback Road W, ST CLOUD, FL 34771
Property Photos
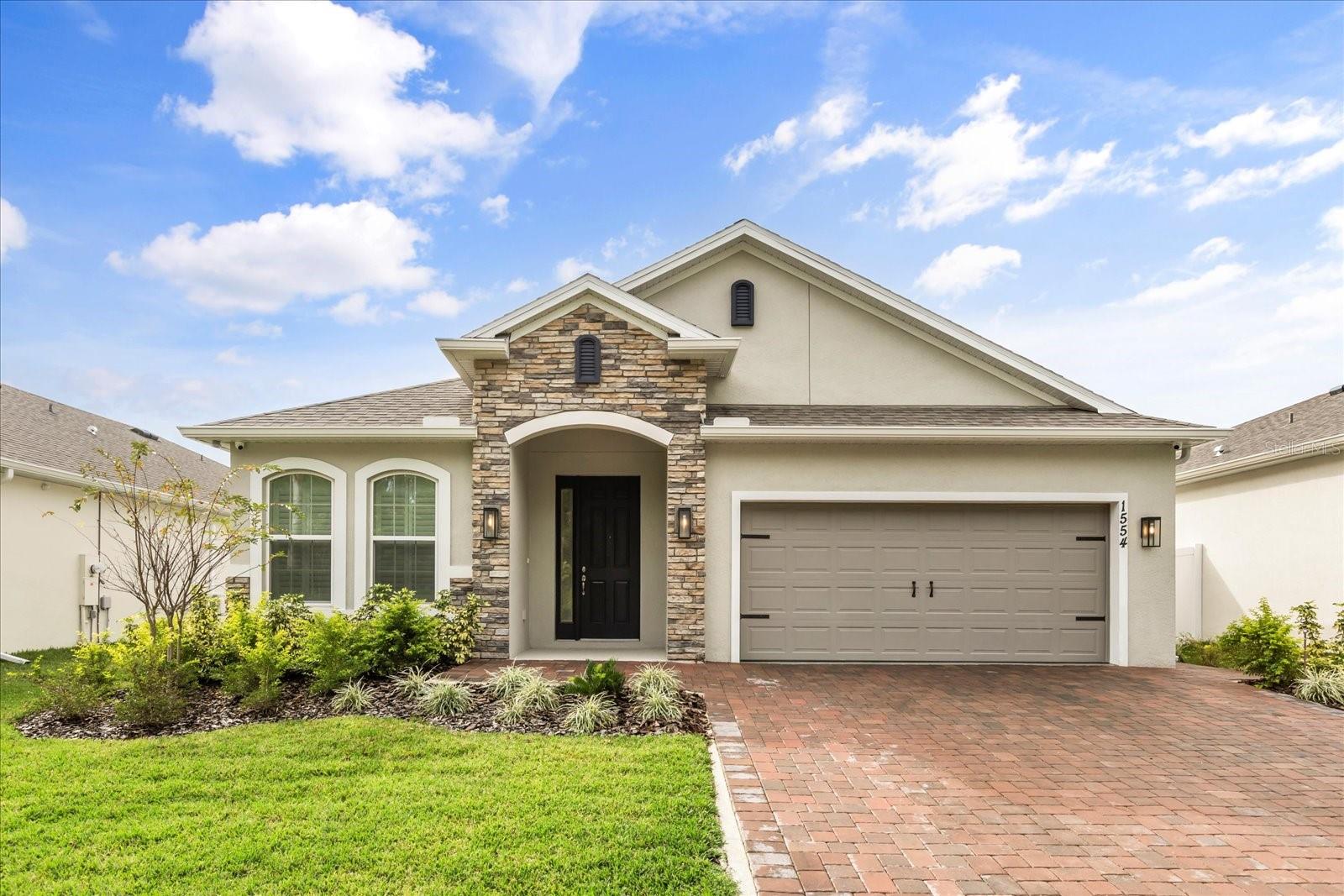
Would you like to sell your home before you purchase this one?
Priced at Only: $479,900
For more Information Call:
Address: 1554 Outback Road W, ST CLOUD, FL 34771
Property Location and Similar Properties






- MLS#: O6256032 ( Residential )
- Street Address: 1554 Outback Road W
- Viewed: 28
- Price: $479,900
- Price sqft: $80
- Waterfront: No
- Year Built: 2024
- Bldg sqft: 6000
- Bedrooms: 4
- Total Baths: 2
- Full Baths: 2
- Garage / Parking Spaces: 2
- Days On Market: 186
- Additional Information
- Geolocation: 28.3043 / -81.2054
- County: OSCEOLA
- City: ST CLOUD
- Zipcode: 34771
- Subdivision: Prairie Oaks
- Provided by: VENTURE HOME REALTY
- Contact: Jose Renta
- 407-587-0076

- DMCA Notice
Description
Stylish, Upgraded & Perfect for a Growing Family Welcome to Prairie Oaks!
Why settle for standard when you can own a home that truly stands out? This beautifully upgraded 4 bedroom, 2 bathroom residence offers the perfect blend of modern style, smart functionality, and family friendly featuresall in one of the most desirable communities in Narcoossee/Saint Cloud.
Meticulously maintained by proud owners, this home shows like a modelclean, stylish, and move in ready. Step inside to a bright, open floor plan with tile flooring throughoutno carpet here! The gourmet kitchen is both charming and functional, featuring a custom barn door pantry and a large walk in closet for abundant storage. The garage has been upgraded with a sleek epoxy floor, offering both style and durability.
The spacious primary suite is a peaceful retreat, complete with two custom walk in closets with built in cabinetry and a spa like bathroom featuring ceiling height tiled shower walls. All bathrooms include upgraded lighting for a modern, fresh ambiance. Thoughtful upgrades are found throughout, from roller shade curtains to a full security camera system for peace of mind.
Outside, enjoy an extended paver driveway, side pavers for organized trash storage, and serene wooded views from the frontprivacy and beauty in one. The laundry room features a convenient utility sink.
This home is ideal for growing families, with top rated schools nearby and located just minutes from Lake Nona, golf courses, boating lakes, and major highwaysgiving you access to the best of Central Florida living, including beaches, shopping, dining, and theme parks.
The Prairie Oaks community features resort style amenities, including a pool, cabanas, dog park, and picnic areasperfect for relaxing weekends close to home.
Motivated sellersdon't miss this rare opportunity to own a truly upgraded, lovingly cared for home in a prime location. Schedule your private showing today!
Description
Stylish, Upgraded & Perfect for a Growing Family Welcome to Prairie Oaks!
Why settle for standard when you can own a home that truly stands out? This beautifully upgraded 4 bedroom, 2 bathroom residence offers the perfect blend of modern style, smart functionality, and family friendly featuresall in one of the most desirable communities in Narcoossee/Saint Cloud.
Meticulously maintained by proud owners, this home shows like a modelclean, stylish, and move in ready. Step inside to a bright, open floor plan with tile flooring throughoutno carpet here! The gourmet kitchen is both charming and functional, featuring a custom barn door pantry and a large walk in closet for abundant storage. The garage has been upgraded with a sleek epoxy floor, offering both style and durability.
The spacious primary suite is a peaceful retreat, complete with two custom walk in closets with built in cabinetry and a spa like bathroom featuring ceiling height tiled shower walls. All bathrooms include upgraded lighting for a modern, fresh ambiance. Thoughtful upgrades are found throughout, from roller shade curtains to a full security camera system for peace of mind.
Outside, enjoy an extended paver driveway, side pavers for organized trash storage, and serene wooded views from the frontprivacy and beauty in one. The laundry room features a convenient utility sink.
This home is ideal for growing families, with top rated schools nearby and located just minutes from Lake Nona, golf courses, boating lakes, and major highwaysgiving you access to the best of Central Florida living, including beaches, shopping, dining, and theme parks.
The Prairie Oaks community features resort style amenities, including a pool, cabanas, dog park, and picnic areasperfect for relaxing weekends close to home.
Motivated sellersdon't miss this rare opportunity to own a truly upgraded, lovingly cared for home in a prime location. Schedule your private showing today!
Payment Calculator
- Principal & Interest -
- Property Tax $
- Home Insurance $
- HOA Fees $
- Monthly -
Features
Building and Construction
- Covered Spaces: 0.00
- Exterior Features: Irrigation System, Lighting, Rain Gutters, Sidewalk, Sliding Doors, Sprinkler Metered
- Flooring: Ceramic Tile, Epoxy
- Living Area: 2110.00
- Roof: Shingle
Property Information
- Property Condition: Completed
Garage and Parking
- Garage Spaces: 2.00
- Open Parking Spaces: 0.00
Eco-Communities
- Green Energy Efficient: Appliances, Construction, Doors, HVAC, Insulation, Lighting, Thermostat, Windows
- Water Source: Public
Utilities
- Carport Spaces: 0.00
- Cooling: Central Air
- Heating: Heat Pump
- Pets Allowed: Yes
- Sewer: Public Sewer
- Utilities: Electricity Available, Electricity Connected, Fiber Optics, Sewer Connected, Sprinkler Meter, Sprinkler Recycled, Street Lights, Underground Utilities, Water Connected
Amenities
- Association Amenities: Clubhouse, Pool
Finance and Tax Information
- Home Owners Association Fee Includes: Internet
- Home Owners Association Fee: 131.00
- Insurance Expense: 0.00
- Net Operating Income: 0.00
- Other Expense: 0.00
- Tax Year: 2024
Other Features
- Appliances: Convection Oven, Dishwasher, Disposal, Electric Water Heater, Microwave, Range, Refrigerator
- Association Name: Empire Management
- Association Phone: 407-770-1748
- Country: US
- Furnished: Furnished
- Interior Features: Open Floorplan, Thermostat, Walk-In Closet(s)
- Legal Description: PRAIRIE OAKS PB 31 PGS 166-172 LOT 143
- Levels: One
- Area Major: 34771 - St Cloud (Magnolia Square)
- Occupant Type: Owner
- Parcel Number: 22-25-31-4751-0001-1430
- Style: Mid-Century Modern
- Views: 28
- Zoning Code: RES
Nearby Subdivisions
Acreage & Unrec
Alcorns Lakebreeze
Alligator Lake View
Amelia Groves
Amelia Groves Ph 1
Ashley Oaks
Ashley Oaks 2
Ashton Place
Ashton Place Ph2
Avellino
Barrington
Bay Lake Farms At St Cloud
Bay Lake Ranch
Bay Lake Ranch Unit 1
Bay Lake Ranch Unit 3
Bay Lake Ranch Unit Three
Blackstone
Blackstone Pb 19 Pg 4851 Lot 7
Brack Ranch
Brack Ranch Ph 1
Breezy Pines
Bridgewalk
Bridgewalk 40s
Bridgewalk Ph 1a
Bridwalk
Center Lake On The Park
Center Lake Ranch
Chisholm Estates
Country Meadow West
Crossings Ph 1
Del Webb Sunbridge
Del Webb Sunbridge Ph 1
Del Webb Sunbridge Ph 1c
Del Webb Sunbridge Ph 1d
Del Webb Sunbridge Ph 1e
Del Webb Sunbridge Ph 2a
East Lake Cove Ph 1
East Lake Cove Ph 2
East Lake Park Ph 3-5
East Lake Park Ph 35
East Lake Reserve At Narcoosse
Ellington Place
Estates Of Westerly
Florida Agricultural Co
Gardens At Lancaster Park
Glenwood Ph 1
Glenwood-ph 1
Glenwoodph 1
Hanover Reserve Rep
Hanover Square
John J Johnstons
Lake Ajay Village
Lake Hinden Cove
Lake Lizzie Reserve
Lake Pointe
Lakeshore At Narcoossee Ph 1
Lancaster Park East Ph 2
Lancaster Park East Ph 3 4
Lancaster Park East Ph 3 4 Lo
Lancaster Park East Ph 3 4 Pb
Lancaster Park East Ph 3 & 4 L
Lancaster Park East Ph 3 & 4 P
Live Oak Lake Ph 1
Live Oak Lake Ph 2
Live Oak Lake Ph 3
Majestic Oaks
Millers Grove 1
Narcoossee Del Sol
Narcoossee Village Ph 1
New Eden On Lakes
New Eden On The Lakes
New Eden On The Lakes Unit 15
New Eden Ph 1
Northshore Stage 01
Nova Grove
Oaktree Pointe Villas
Oakwood Shores
Pine Glen
Pine Glen Ph 4
Pine Grove Park
Pine Grove Park Rep
Prairie Oaks
Preserve At Turtle Creek Ph 1
Preserve At Turtle Creek Ph 3
Preserve At Turtle Creek Ph 5
Preserveturtle Crk Ph 5
Preston Cove Ph 1 2
Preston Cove Ph 1 & 2
Rummell Downs Rep 1
Runneymede Ranchlands
Runnymede North Half Town Of
Runnymede Ranchlands
Serenity Reserve
Shelter Cove
Siena Reserve
Siena Reserve Ph 3
Silver Spgs
Silver Spgs 2
Silver Springs
Sola Vista
Split Oak Estates
Split Oak Estates Ph 2
Split Oak Reserve
Split Oak Reserve Ph 2
Starline Estates
Stonewood Estates
Summerly Ph 2
Summerly Ph 3
Sunbrooke
Sunbrooke Ph 1
Sunbrooke Ph 2
Suncrest
Sunset Groves Ph 2
Terra Vista
The Crossings
The Landing's At Live Oak
The Landings At Live Oak
The Waters At Center Lake Ranc
Thompson Grove
Trinity Place Ph 1
Turtle Creek Ph 1a
Turtle Creek Ph 1b
Twin Lakes Terrace
Underwood Estates
Villages At Harmony Ph 1b
Waterside Vista
Weslyn Park
Weslyn Park In Sunbridge
Weslyn Park Ph 1
Weslyn Park Ph 2
Whip O Will Hill
Wiregrass Ph 1
Wiregrass Ph 2
Contact Info
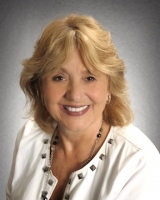
- Barbara Kleffel, REALTOR ®
- Southern Realty Ent. Inc.
- Office: 407.869.0033
- Mobile: 407.808.7117
- barb.sellsorlando@yahoo.com



