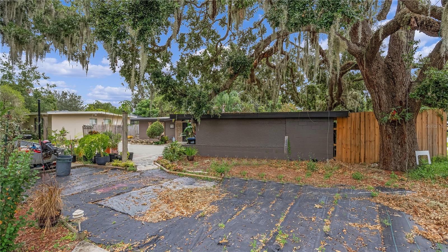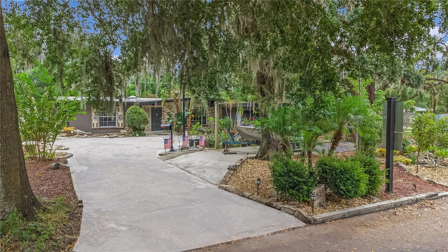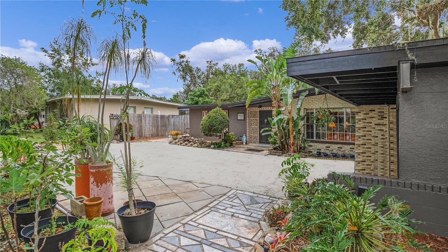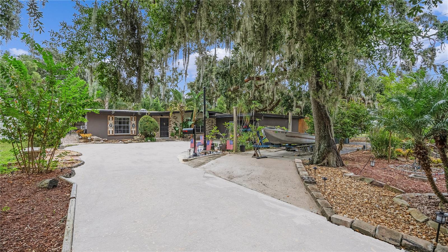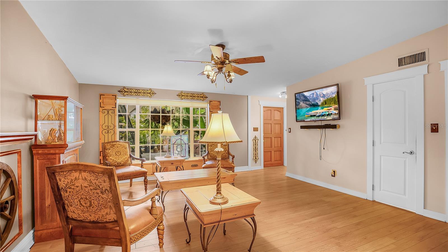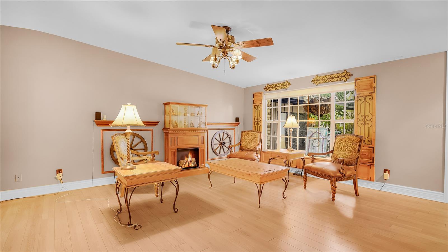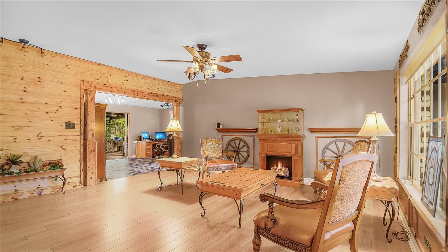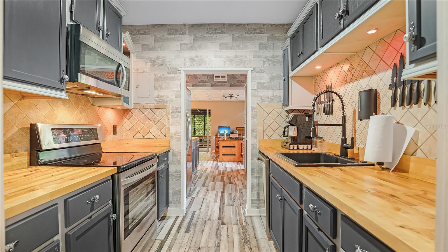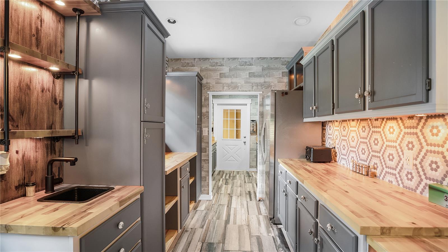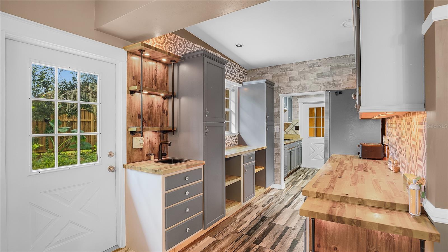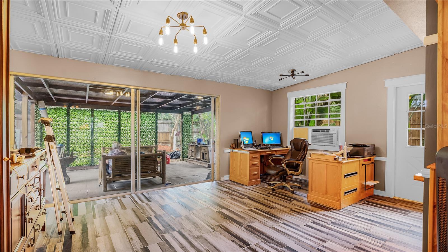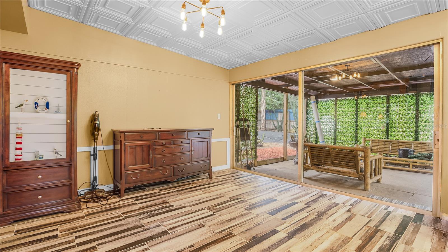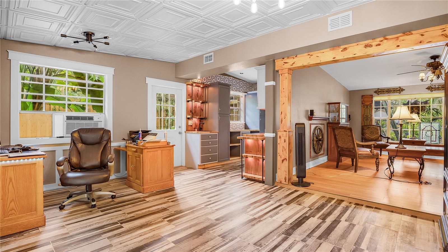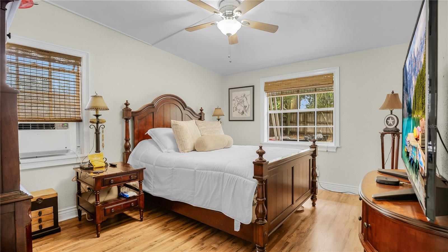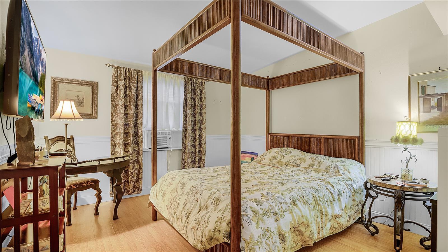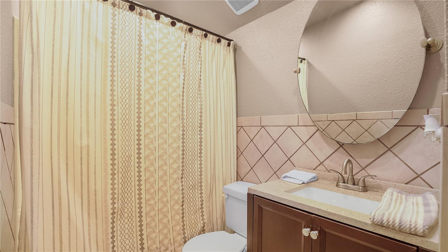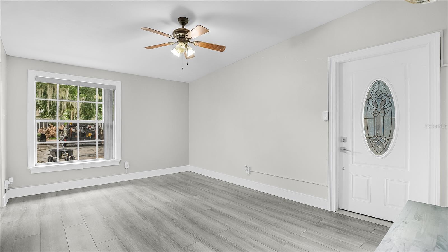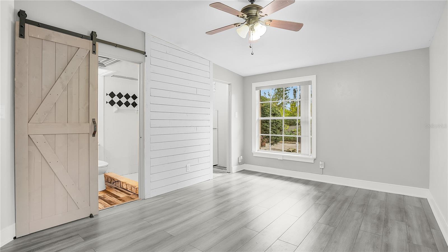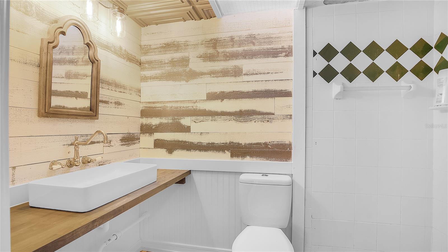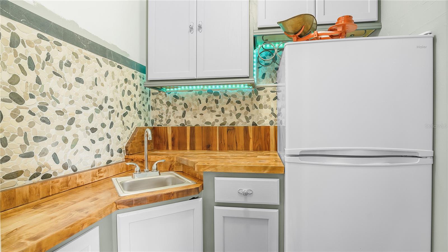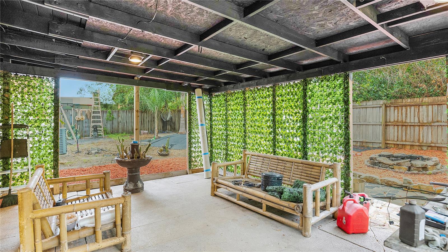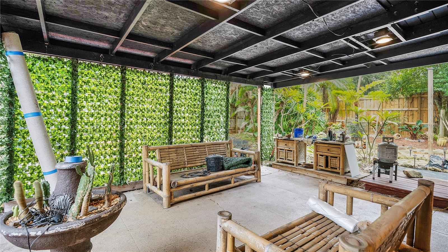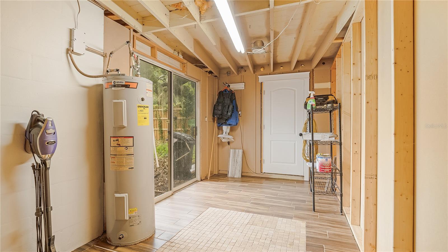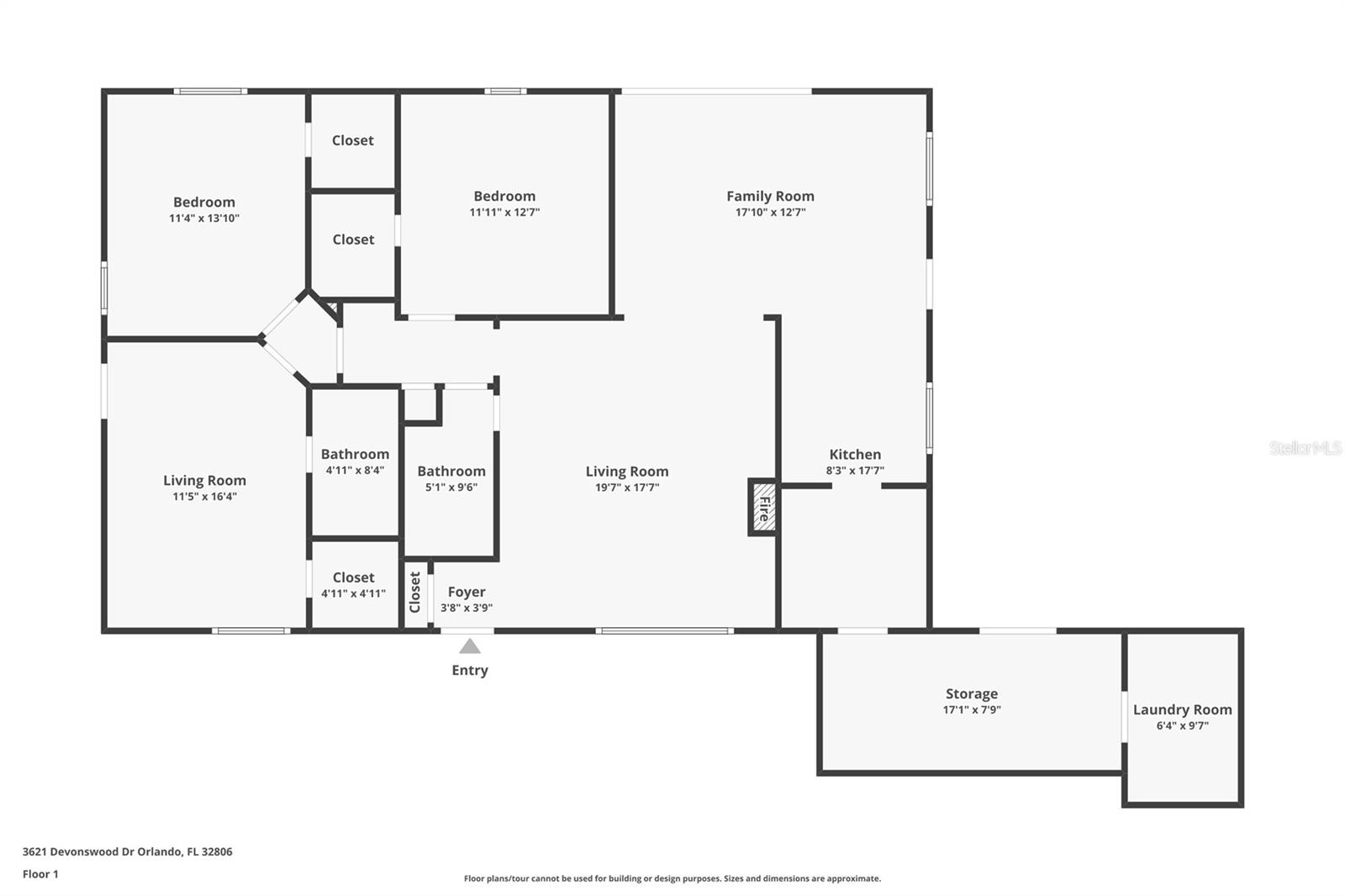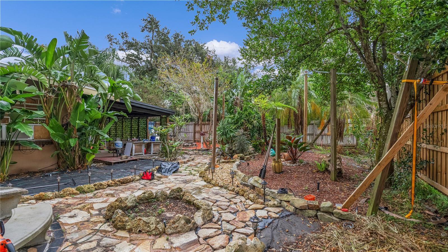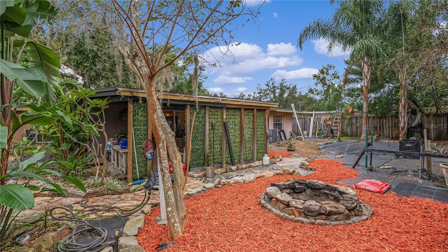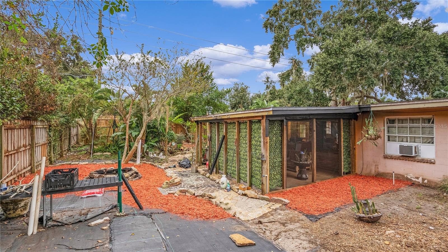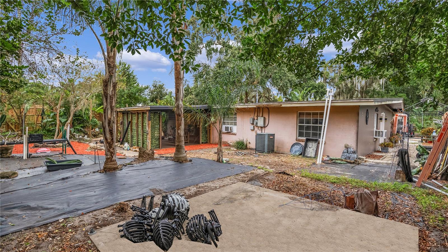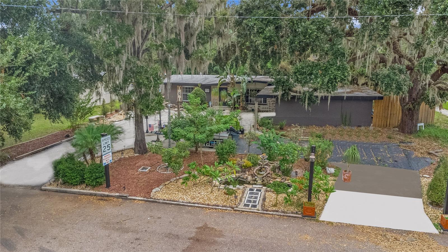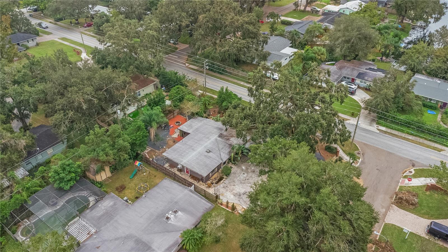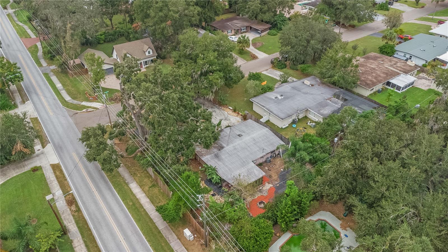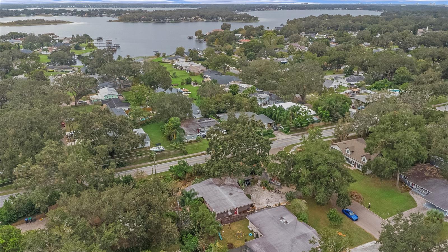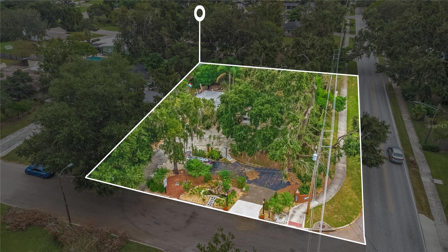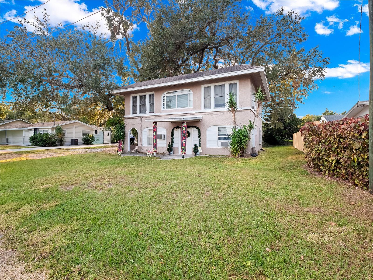3621 Devonswood Drive, ORLANDO, FL 32806
Property Photos
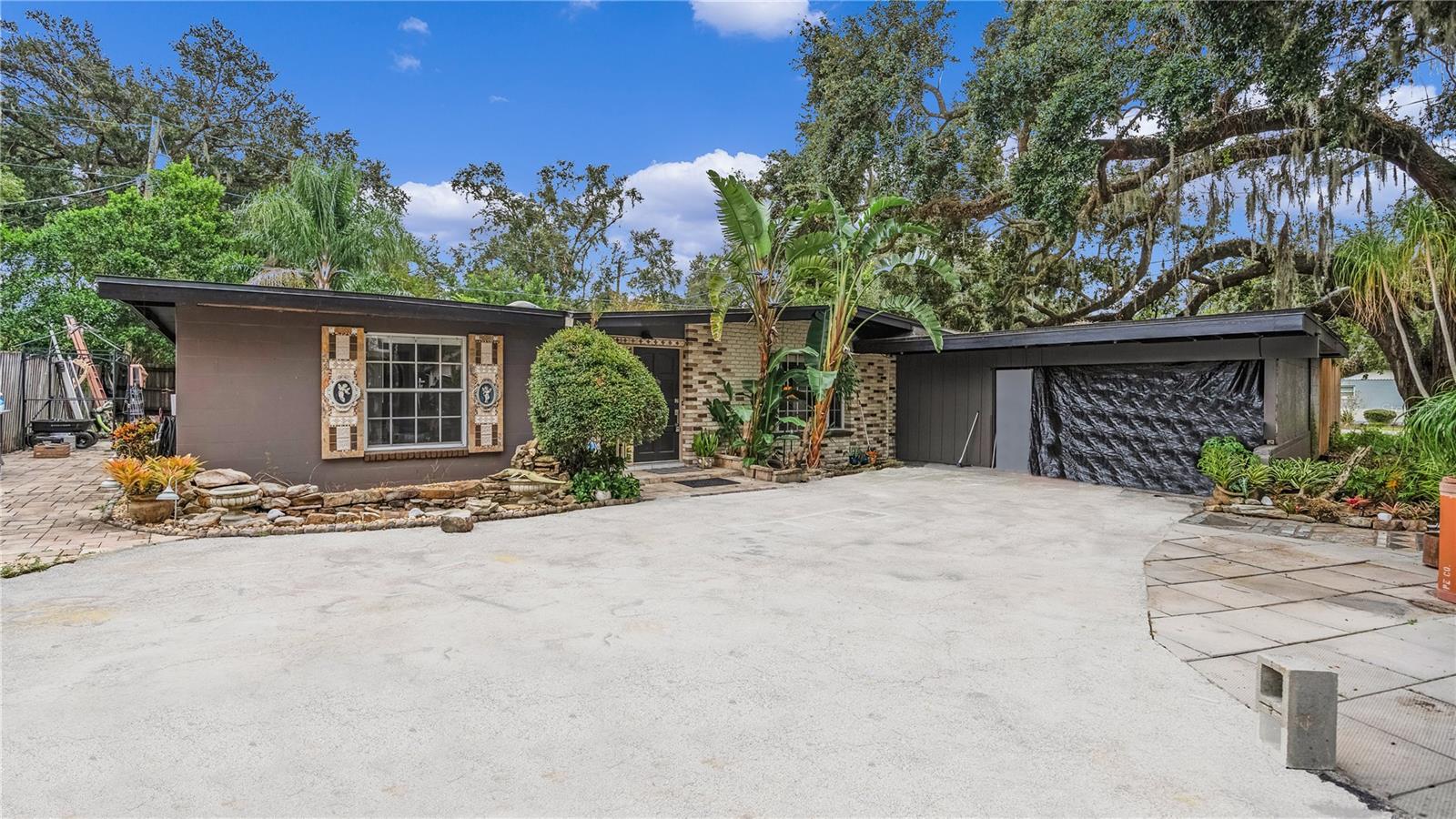
Would you like to sell your home before you purchase this one?
Priced at Only: $459,900
For more Information Call:
Address: 3621 Devonswood Drive, ORLANDO, FL 32806
Property Location and Similar Properties
- MLS#: O6255120 ( Residential Income )
- Street Address: 3621 Devonswood Drive
- Viewed: 1
- Price: $459,900
- Price sqft: $194
- Waterfront: No
- Year Built: 1959
- Bldg sqft: 2368
- Bedrooms: 2
- Total Baths: 2
- Garage / Parking Spaces: 2
- Days On Market: 46
- Additional Information
- Geolocation: 28.4988 / -81.3466
- County: ORANGE
- City: ORLANDO
- Zipcode: 32806
- Subdivision: Wyldwoode
- Elementary School: Pershing Elem
- Middle School: PERSHING K 8
- High School: Boone High
- Provided by: BEAR TEAM REAL ESTATE
- Contact: Bethanne Baer
- 407-228-1112

- DMCA Notice
-
DescriptionCharming 3/2 or 1/1 & 1/1 Home with Mother in Law Suite, Garden & More in Desirable Area Near Lake Conway Welcome to this spacious and updated 1536 square feet home with a total of 2386 square feet under roof, offering versatile living options and the perfect blend of comfort and functionality. Located just 1.4 miles from the public boat ramp to the beautiful Lake Conway Chain, this property offers a fantastic opportunity for multi generational living, Airbnb potential, or additional rental income. Situated within the sought after Pershing K 8 school district, this home is ideal for families or investors alike. 1.1 miles to the Fort Gatlin Community Center to enjoy Tennis, Basketball and a wonderful heated community pool. So many things to enjoy in this home and neighborhood. The main house features a thoughtful layout with 2 bedrooms, 2 bathrooms, and a full utility room with additional storage. Many updates have been made throughout, including hard surface flooring (tile, wood, and laminate), allowing for easy maintenance and a modern feel. The spacious, open living areas offer plenty of room to entertain or relax, and there's potential to expand further with space for 2 additional bedrooms. The Mother in Law Suite is a standout feature, offering a private living area, a full kitchen, and a full bathroom. The extra large bedroom comes with an abundance of closet space, making it ideal for guests, in laws, or as an income generating rental. Step outside to enjoy the lovely gardens and covered porches, perfect for enjoying the Florida weather year round. The large lot provides plenty of space for outdoor activities and adds to the overall appeal of this versatile home. Whether you're looking for a multi family setup, an Airbnb investment, or simply a spacious and updated home close to the lake, this property is a must see!
Payment Calculator
- Principal & Interest -
- Property Tax $
- Home Insurance $
- HOA Fees $
- Monthly -
Features
Building and Construction
- Covered Spaces: 0.00
- Exterior Features: Outbuilding(s), Fence
- Flooring: Ceramic Tile
- Living Area: 1536.00
- Roof: Built-Up, Membrane, Shingle
Property Information
- Property Condition: Completed
School Information
- High School: Boone High
- Middle School: PERSHING K-8
- School Elementary: Pershing Elem
Garage and Parking
- Garage Spaces: 0.00
- Parking Features: Covered, Driveway, On Street, Open
Eco-Communities
- Pool Features: In Ground
- Water Source: Public
Utilities
- Carport Spaces: 2.00
- Cooling: Central Air
- Heating: Central, Electric
- Pets Allowed: Cats OK, Dogs OK
- Sewer: Septic Tank
- Utilities: BB/HS Internet Available, Cable Available, Electricity Available, Street Lights, Water Available, Water Connected
Amenities
- Association Amenities: Basketball Court
Finance and Tax Information
- Home Owners Association Fee: 0.00
- Net Operating Income: 0.00
- Tax Year: 2023
Rental Information
- Tenant Pays: Sewer
Other Features
- Appliances: Built-In Oven, Cooktop, Dishwasher, Electric Water Heater, Range, Refrigerator
- Country: US
- Furnished: Unfurnished
- Interior Features: Attic Ventilator, Built-in Features, Ceiling Fans(s), Living Room/Dining Room Combo, Open Floorplan, Primary Bedroom Main Floor, Solid Surface Counters, Solid Wood Cabinets
- Legal Description: WYLDWOODE V/124 LOT 1 BLK B
- Levels: One
- Area Major: 32806 - Orlando/Delaney Park/Crystal Lake
- Occupant Type: Owner
- Parcel Number: 07-23-30-9492-02-010
- Possession: Close of Escrow
- Zoning Code: R-1AA
Similar Properties
Nearby Subdivisions
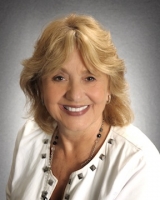
- Barbara Kleffel, REALTOR ®
- Southern Realty Ent. Inc.
- Office: 407.869.0033
- Mobile: 407.808.7117
- barb.sellsorlando@yahoo.com


