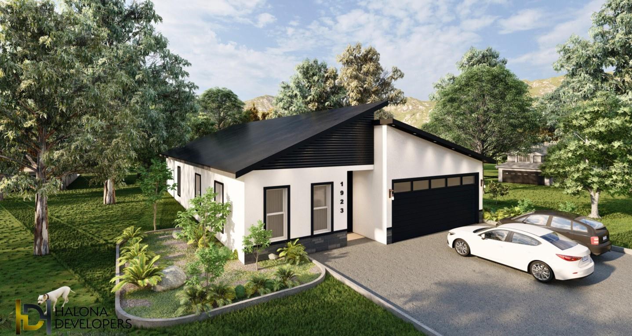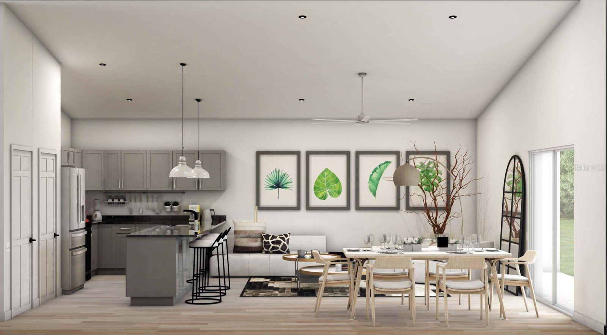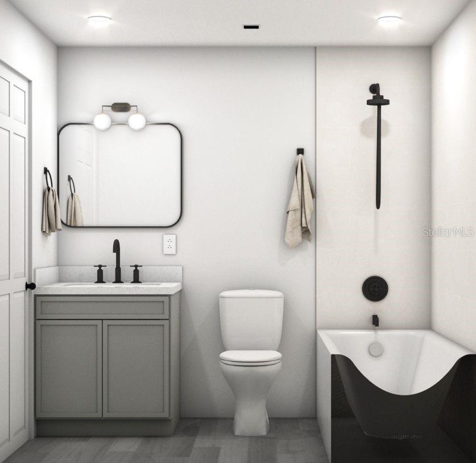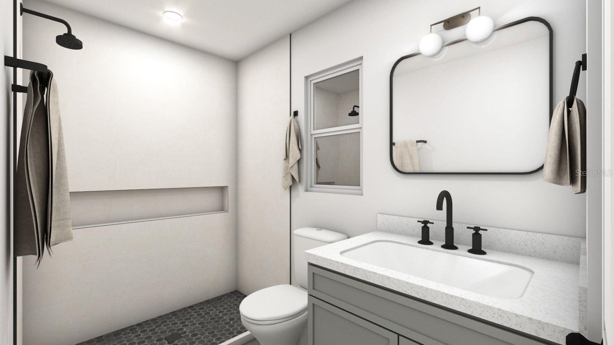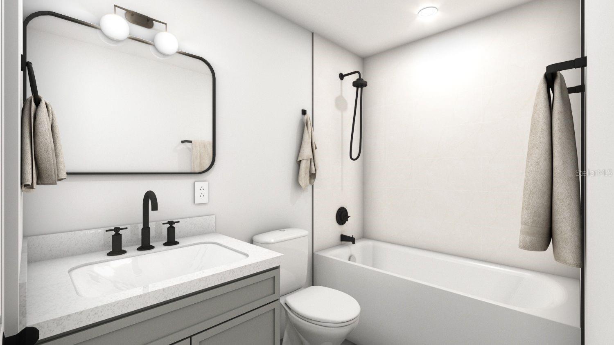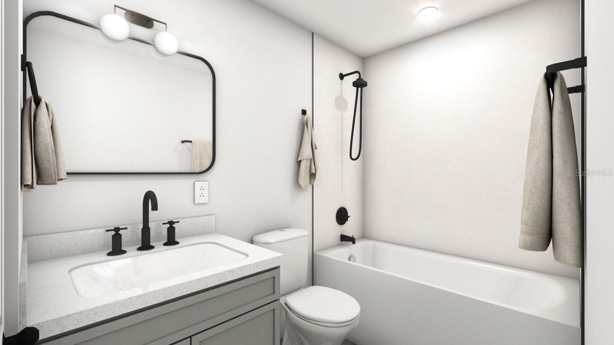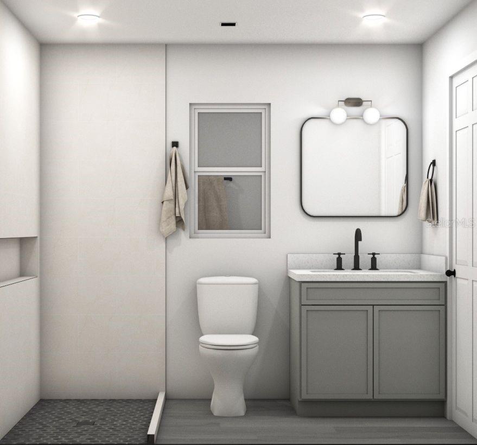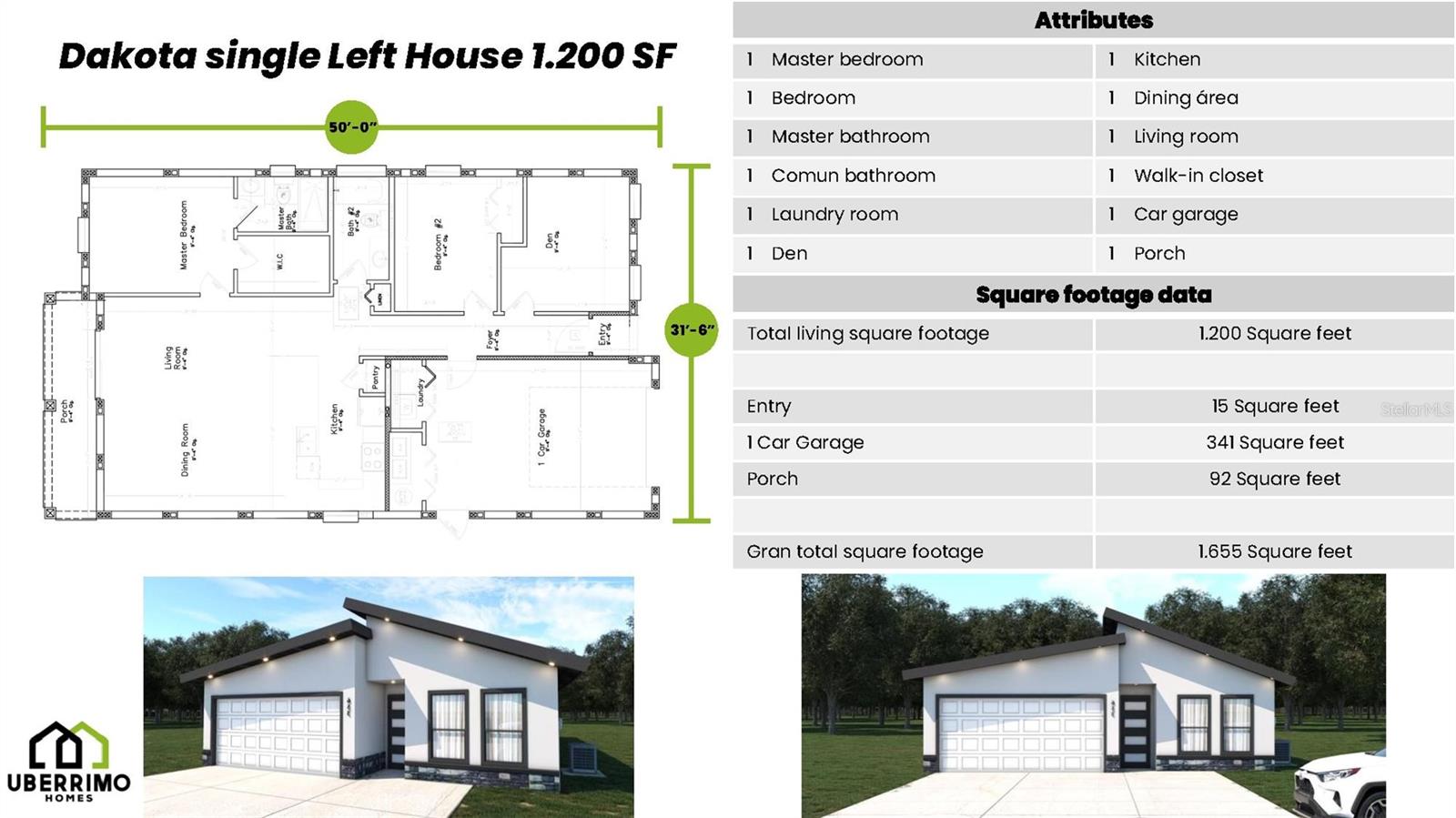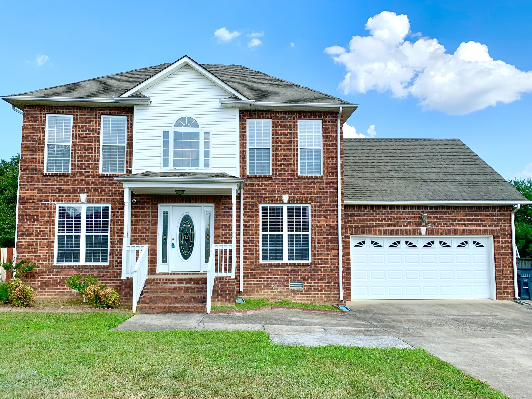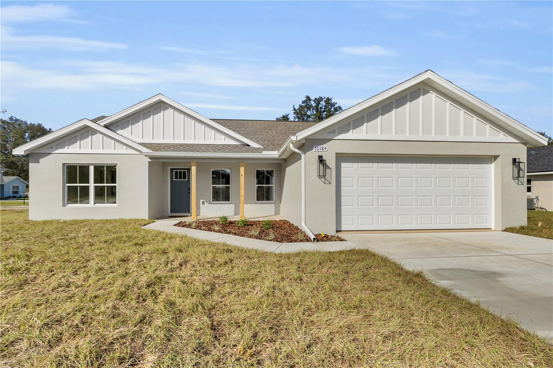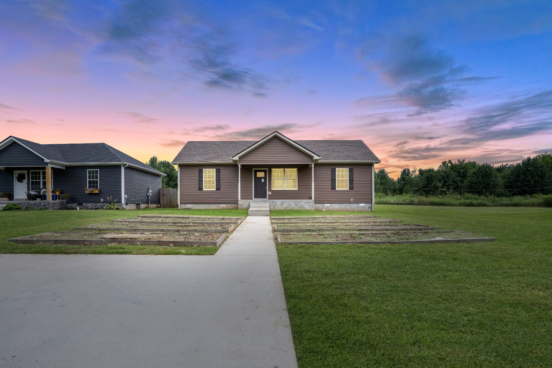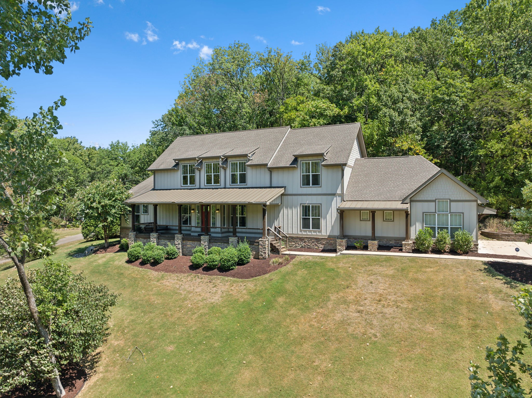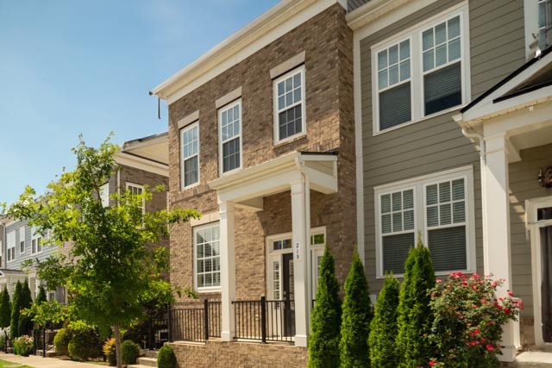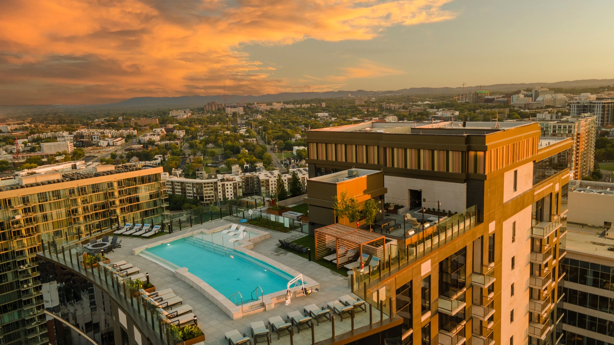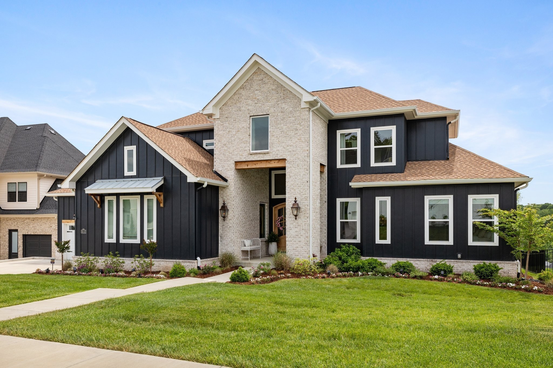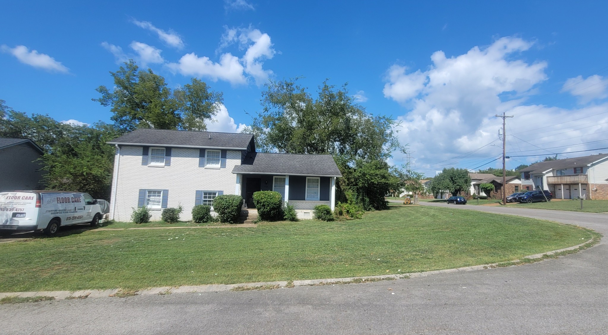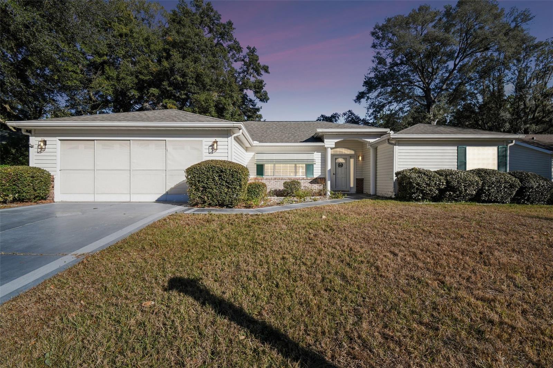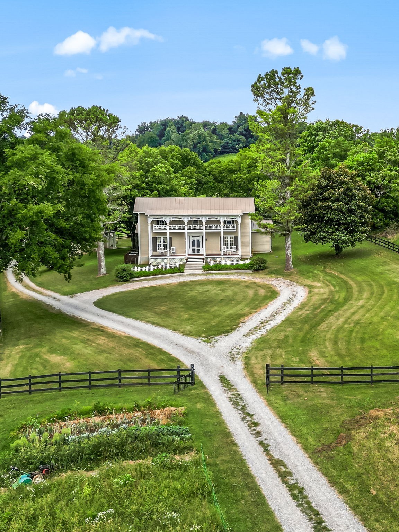13527 100th Lane, DUNNELLON, FL 34432
Property Photos
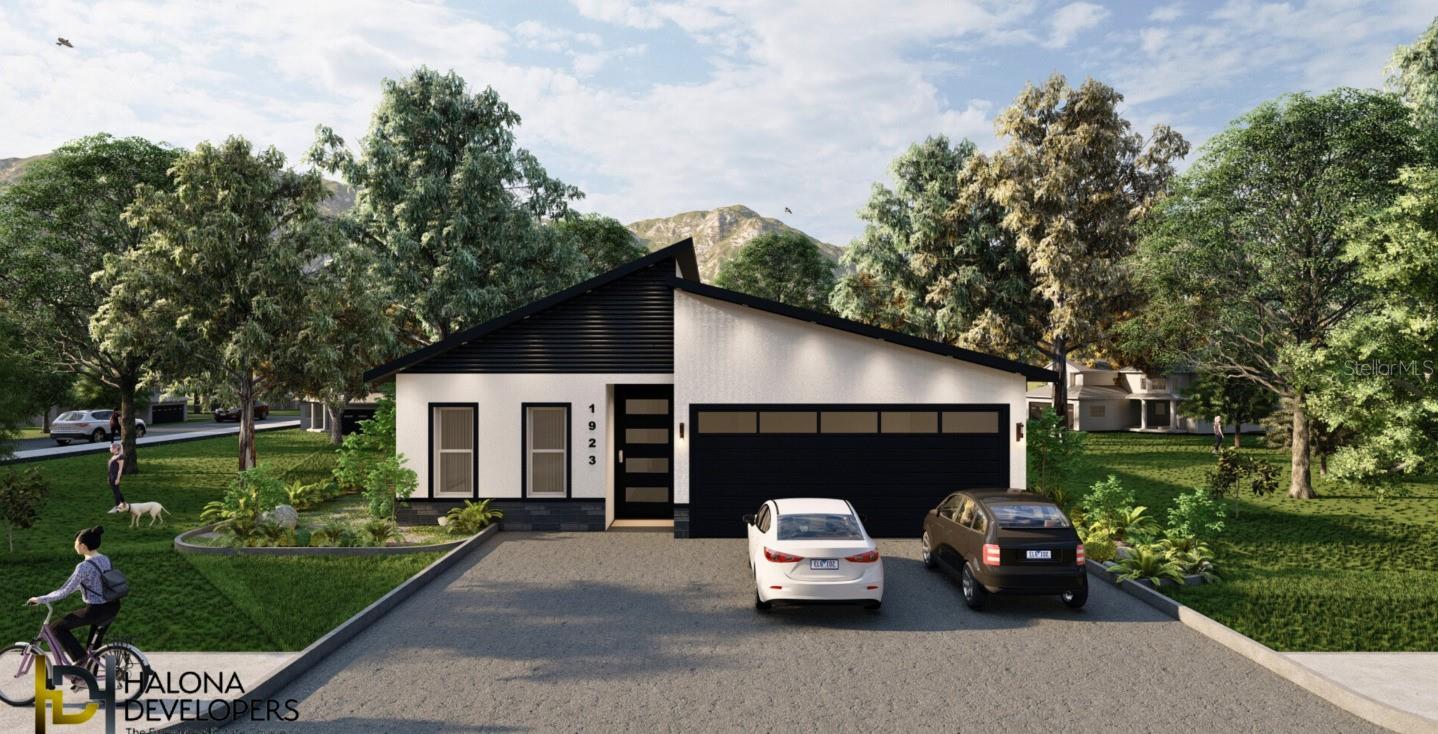
Would you like to sell your home before you purchase this one?
Priced at Only: $279,000
For more Information Call:
Address: 13527 100th Lane, DUNNELLON, FL 34432
Property Location and Similar Properties






- MLS#: O6254161 ( Residential )
- Street Address: 13527 100th Lane
- Viewed: 66
- Price: $279,000
- Price sqft: $169
- Waterfront: No
- Year Built: 2025
- Bldg sqft: 1655
- Bedrooms: 2
- Total Baths: 2
- Full Baths: 2
- Garage / Parking Spaces: 2
- Days On Market: 164
- Additional Information
- Geolocation: 29.0773 / -82.345
- County: MARION
- City: DUNNELLON
- Zipcode: 34432
- Subdivision: Rolling Ranch Estate
- Provided by: COMPLETE REALTY GROUP
- Contact: Daniela Lainville
- 954-477-7308

- DMCA Notice
Description
Under Construction. Welcome to the serene community of Dunnellon, Florida! This stunning new construction home offers an inviting blend of modern elegance and comfort, featuring 2 spacious bedrooms and 2 beautifully appointed bathrooms. As you step inside, youll be greeted by an abundance of natural light flooding through large windows, highlighting the high ceilings and sleek modern finishes throughout. The open concept living space seamlessly connects the living room, dining area, and gourmet kitchen, creating an ideal setting for entertaining or relaxing with family. The kitchen boasts contemporary cabinetry, stainless steel appliances, and ample counter space, perfect for culinary enthusiasts. You'll appreciate the convenience of a walk in closet in the master suite, providing generous storage while the ensuite bathroom offers a spa like retreat with stylish fixtures and finishes. Step outside to enjoy the peaceful ambiance of your tree lined street, perfect for evening strolls. The attached garage adds to the convenience of this home, providing easy access and additional storage options. Located in a family friendly neighborhood, youll find parks and recreational areas just a stones throw away, offering endless opportunities for outdoor activities. Dont miss your chance to own this exceptional property that perfectly balances modern living with a tranquil setting. Experience the best of Dunnellon living.
Description
Under Construction. Welcome to the serene community of Dunnellon, Florida! This stunning new construction home offers an inviting blend of modern elegance and comfort, featuring 2 spacious bedrooms and 2 beautifully appointed bathrooms. As you step inside, youll be greeted by an abundance of natural light flooding through large windows, highlighting the high ceilings and sleek modern finishes throughout. The open concept living space seamlessly connects the living room, dining area, and gourmet kitchen, creating an ideal setting for entertaining or relaxing with family. The kitchen boasts contemporary cabinetry, stainless steel appliances, and ample counter space, perfect for culinary enthusiasts. You'll appreciate the convenience of a walk in closet in the master suite, providing generous storage while the ensuite bathroom offers a spa like retreat with stylish fixtures and finishes. Step outside to enjoy the peaceful ambiance of your tree lined street, perfect for evening strolls. The attached garage adds to the convenience of this home, providing easy access and additional storage options. Located in a family friendly neighborhood, youll find parks and recreational areas just a stones throw away, offering endless opportunities for outdoor activities. Dont miss your chance to own this exceptional property that perfectly balances modern living with a tranquil setting. Experience the best of Dunnellon living.
Payment Calculator
- Principal & Interest -
- Property Tax $
- Home Insurance $
- HOA Fees $
- Monthly -
Features
Building and Construction
- Builder Model: Dakota
- Builder Name: Forge Construction
- Covered Spaces: 0.00
- Exterior Features: Other
- Flooring: Tile
- Living Area: 1200.00
- Roof: Shingle
Property Information
- Property Condition: Under Construction
Garage and Parking
- Garage Spaces: 2.00
- Open Parking Spaces: 0.00
Eco-Communities
- Water Source: Well
Utilities
- Carport Spaces: 0.00
- Cooling: Central Air
- Heating: Central
- Pets Allowed: Yes
- Sewer: Septic Tank
- Utilities: Electricity Available
Finance and Tax Information
- Home Owners Association Fee: 0.00
- Insurance Expense: 0.00
- Net Operating Income: 0.00
- Other Expense: 0.00
- Tax Year: 2023
Other Features
- Appliances: Dishwasher, Dryer, Microwave, Range, Refrigerator, Washer
- Country: US
- Furnished: Unfurnished
- Interior Features: High Ceilings, Other, Primary Bedroom Main Floor
- Legal Description: SEC 30 TWP 16 RGE 20 PLAT BOOK K PAGE 010 ROLLING RANCH ESTATES BLK 109 LOT 10
- Levels: One
- Area Major: 34432 - Dunnellon
- Occupant Type: Vacant
- Parcel Number: 3529-109-010
- Views: 66
- Zoning Code: R1
Similar Properties
Nearby Subdivisions
Bel Lago - South Hamlet
Bel Lago South Hamlet
Blue Cove Un 02
Classic Farms Ii 15
Dunnellon Heights
Dunnellon Oaks
Fairway Estate
Fisks Sub
Florida Highlands
Florida Highlands Commercial L
Florida Hlnds
Fox Trace
Grand Park North
Indian Cove Farms
Juliette Falls
Juliette Falls 01 Rep
Juliette Falls 02 Replat
Juliette Falls 2nd Rep
Kp Sub
Neighborhood 9316 Rolling Ran
None
Not In Hernando
Not On List
Rainbow Lakes Estate
Rainbow Lakes Estates
Rainbow River Acres
Rainbow Spgs
Rainbow Spgs 05 Rep
Rainbow Spgs Country Club Esta
Rainbow Spgs Heights
Rainbow Spgs The Forest
Rainbow Springs
Rainbow Springs Country Club
Rainbow Springs Country Club E
Rainbow Springs North
Rainbow Springs The Forrest
Rio Vista
Rippling Waters
Rolling Hills
Rolling Hills 01
Rolling Hills 01a
Rolling Hills 02
Rolling Hills 02a
Rolling Hills Un 01
Rolling Hills Un 01 08
Rolling Hills Un 01 A
Rolling Hills Un 01a
Rolling Hills Un 02
Rolling Hills Un 02 A
Rolling Hills Un 03
Rolling Hills Un 04
Rolling Hills Un 05
Rolling Hills Un 1
Rolling Hills Un 2a
Rolling Hills Un One
Rolling Hills Un Two
Rolling Oaks
Rolling Ranch Estate
Rolling Ranch Estates
Spruce Creek Preserve
Spruce Creek Preserve 03
Spruce Creek Preserve Ii
Spruce Crk Preserve 02
Spruce Crk Preserve 07 Repla
Spruce Crk Preserve Ph I
Spruce Crk Preserve V
Town Of Dunnellon
Towndunnellon
Contact Info

- Barbara Kleffel, REALTOR ®
- Southern Realty Ent. Inc.
- Office: 407.869.0033
- Mobile: 407.808.7117
- barb.sellsorlando@yahoo.com



