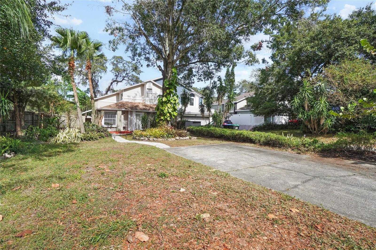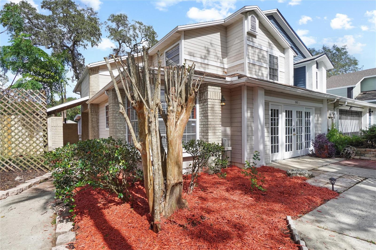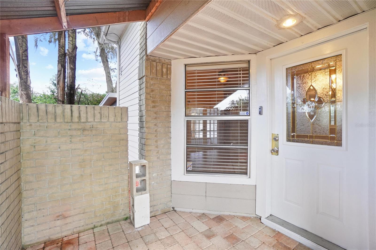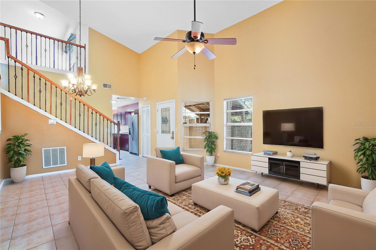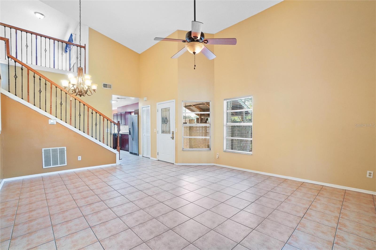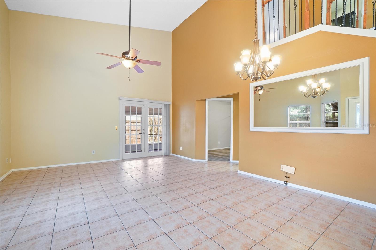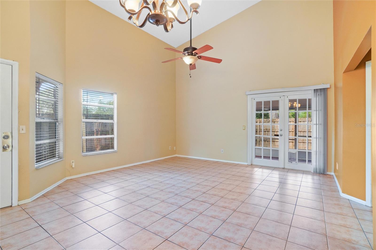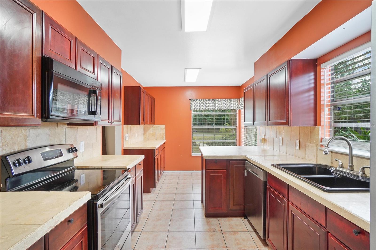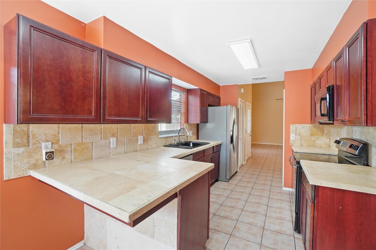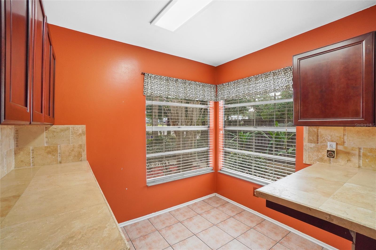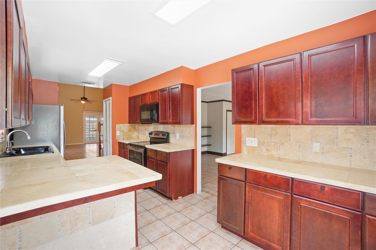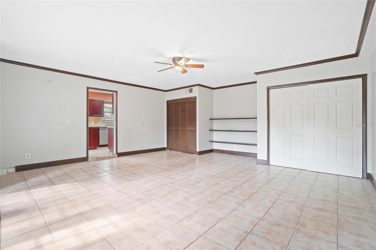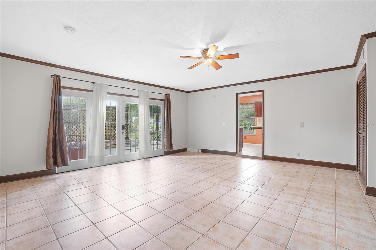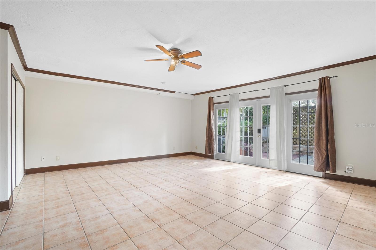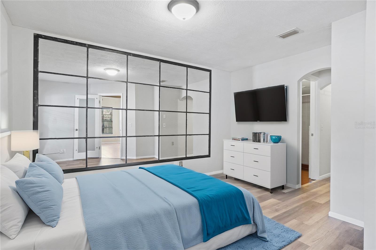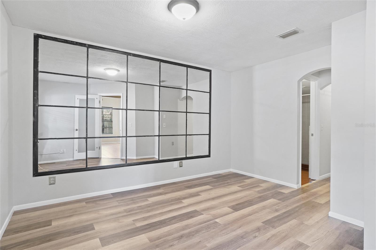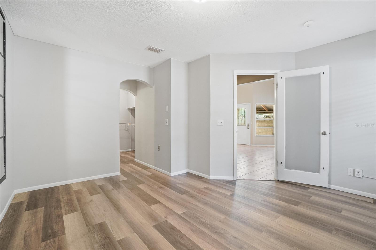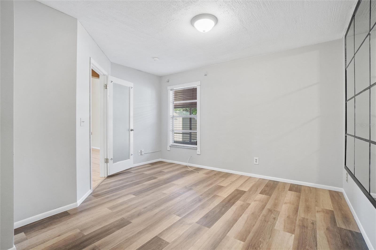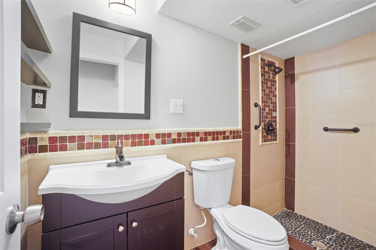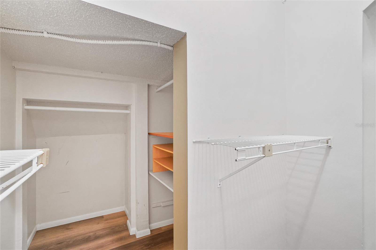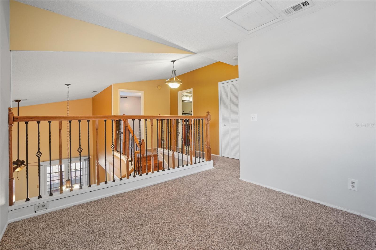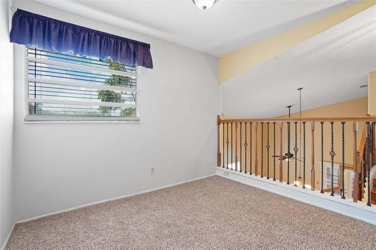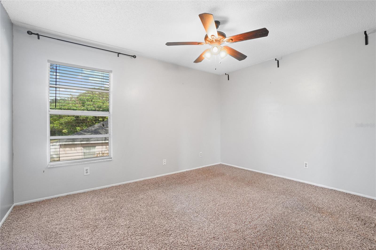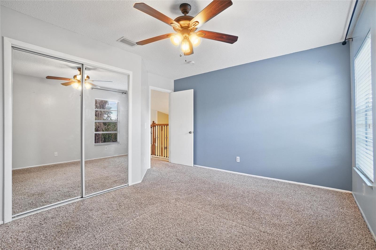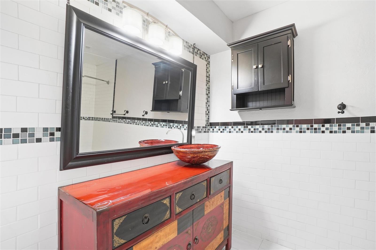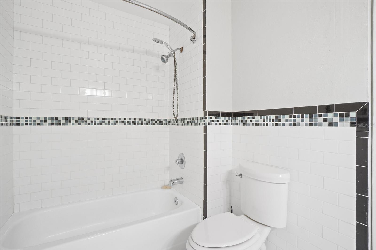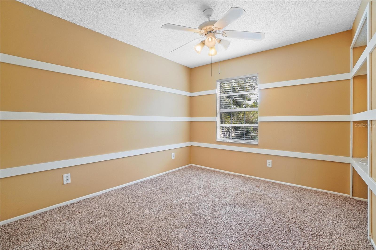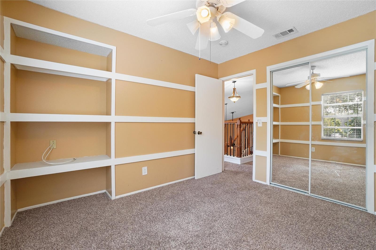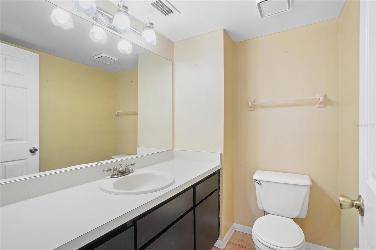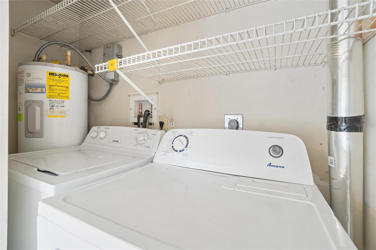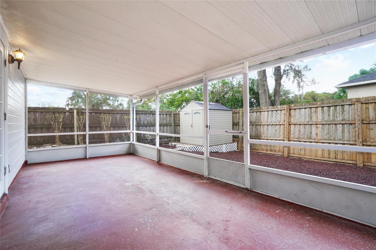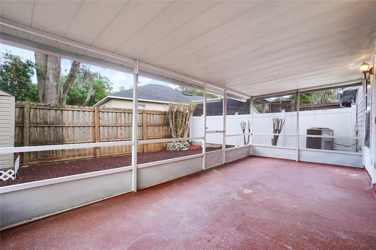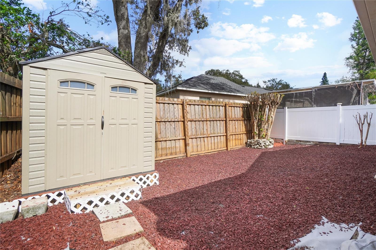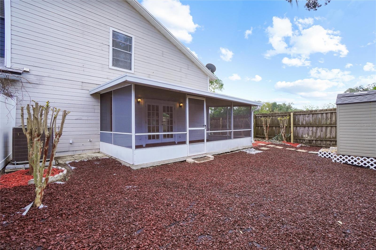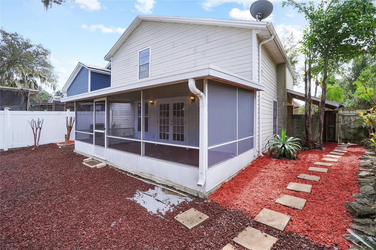202 Alston Drive, ORLANDO, FL 32835
Property Photos
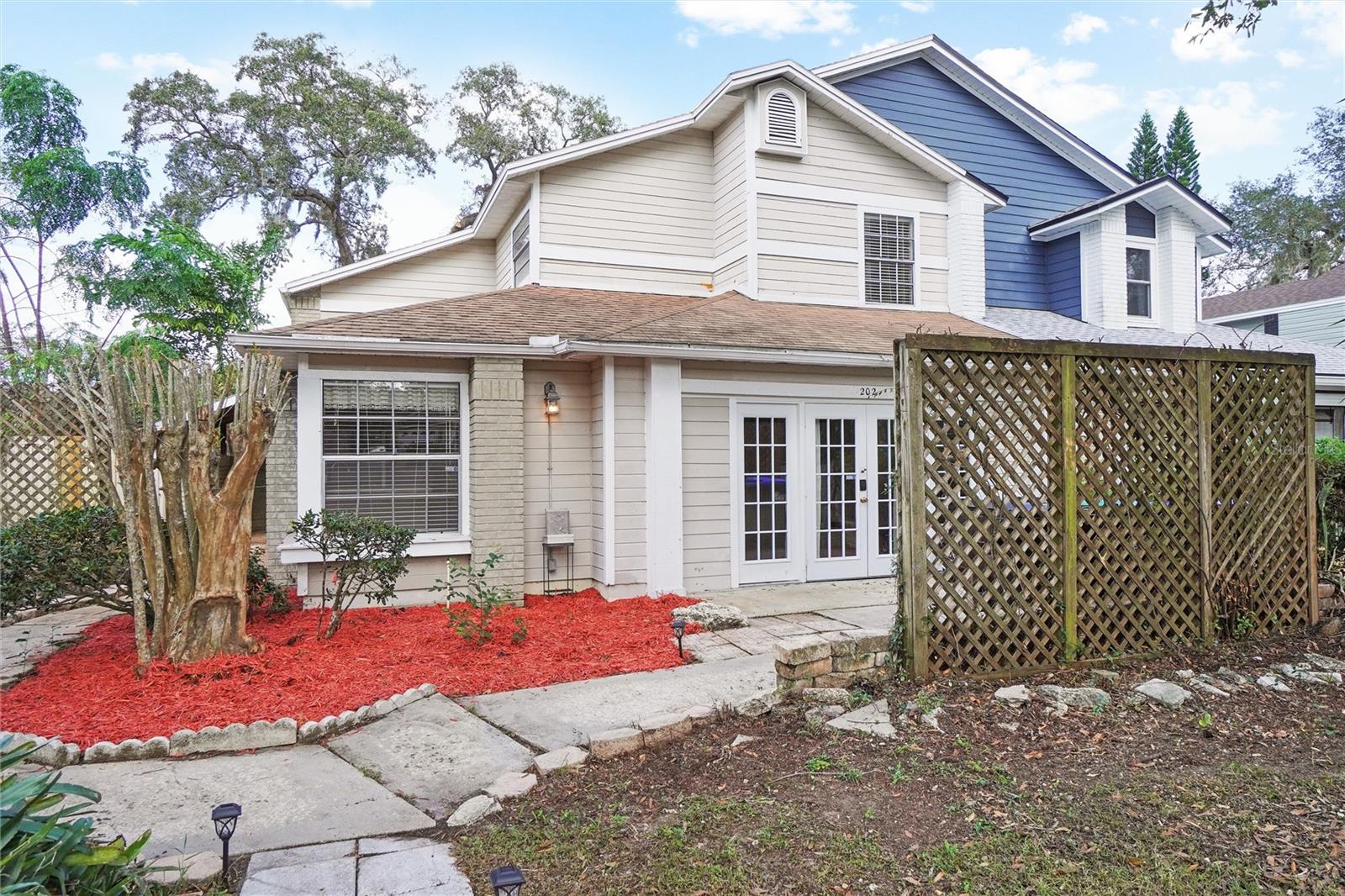
Would you like to sell your home before you purchase this one?
Priced at Only: $320,000
For more Information Call:
Address: 202 Alston Drive, ORLANDO, FL 32835
Property Location and Similar Properties
- MLS#: O6254083 ( Residential )
- Street Address: 202 Alston Drive
- Viewed: 1
- Price: $320,000
- Price sqft: $165
- Waterfront: No
- Year Built: 1987
- Bldg sqft: 1945
- Bedrooms: 3
- Total Baths: 3
- Full Baths: 2
- 1/2 Baths: 1
- Days On Market: 50
- Additional Information
- Geolocation: 28.5446 / -81.4834
- County: ORANGE
- City: ORLANDO
- Zipcode: 32835
- Subdivision: Oak Meadows Pd Ph 03
- Provided by: SHINING OAK REALTY
- Contact: Gloria Chu
- 407-399-2298

- DMCA Notice
-
DescriptionOne or more photo(s) has been virtually staged. This beautifully renovated, corner unit half duplex is a true gem, featuring 3 bedrooms, 2.5 bathrooms, and a loft, with over 1,900 square feet of heated space. Abundant natural light fills the home, creating a bright and open ambiance. The mature landscaping in the yard provides a touch of country charm. Inside, the home boasts vaulted ceilings in the formal living and dining areas, highlighted by a custom, handmade wrought iron staircase. French doors in the living room open onto a spacious, covered, and screened back patio, which overlooks a private, fenced backyard and side yardperfect for relaxation. An outdoor storage shed offers additional convenience. The kitchen is equipped with cherry cabinets, tile countertops, and a stylish backsplash, complemented by stainless steel appliances. A generously sized 20x20 family room provides a versatile space for entertainment, an office, or a study, with French doors leading to a quaint front patio. The primary bedroom features brand new vinyl plank flooring, fresh paint, a modern ensuite bathroom, and a spacious walk in closet. Upstairs, youll find two additional bedrooms, a cozy loft, and a second full bathroomproviding ample space for family members to enjoy. Upgrades include a new AC unit in 2023, Septic Sink was fully replaced in 2017 and pumped in 2022, a new refrigerator in 2022, Repiped in 2012, Roof replaced in 2006. Located in an area with great schools, this home is a short drive from Orlandos famous amusement parks and offers easy access to downtown and surrounding areas via highways I 4, 408, 429, and the Turnpike. Combining space, style, and convenience, this property is a must see. Dont miss out on making it your own!
Payment Calculator
- Principal & Interest -
- Property Tax $
- Home Insurance $
- HOA Fees $
- Monthly -
Features
Building and Construction
- Covered Spaces: 0.00
- Exterior Features: French Doors, Storage
- Flooring: Carpet, Ceramic Tile, Vinyl
- Living Area: 1931.00
- Other Structures: Storage
- Roof: Shingle
Land Information
- Lot Features: Corner Lot, Paved
Garage and Parking
- Garage Spaces: 0.00
- Open Parking Spaces: 0.00
Eco-Communities
- Water Source: Public
Utilities
- Carport Spaces: 0.00
- Cooling: Central Air
- Heating: Central, Electric
- Sewer: Septic Tank
- Utilities: BB/HS Internet Available, Cable Available, Street Lights
Finance and Tax Information
- Home Owners Association Fee: 0.00
- Insurance Expense: 0.00
- Net Operating Income: 0.00
- Other Expense: 0.00
- Tax Year: 2023
Other Features
- Appliances: Dishwasher, Microwave, Range, Refrigerator, Washer
- Country: US
- Furnished: Unfurnished
- Interior Features: Cathedral Ceiling(s), Ceiling Fans(s), Eat-in Kitchen, High Ceilings, Living Room/Dining Room Combo, Open Floorplan, Primary Bedroom Main Floor, Walk-In Closet(s), Window Treatments
- Legal Description: OAK MEADOWS PD PHASE 3 UNIT 2 17/134 LOT33A
- Levels: Two
- Area Major: 32835 - Orlando/Metrowest/Orlo Vista
- Occupant Type: Vacant
- Parcel Number: 26-22-28-6044-00-330
- Zoning Code: P-D
Nearby Subdivisions
Almond Tree Estates
Avondale
Cypress Landing Ph 01
Fairway Cove
Frisco Bay
Hamptonsmetrowest
Harbor Point
Hawksnest
Joslin Grove Park
Lake Hiawassa Terrace Rep
Lake Rose Pointe Ph 02
Marble Head
Metrowest
Metrowest Rep
Metrowest Rep Tr 10
Metrowest Sec 02
Metrowest Sec 06
Metrowest Sec 07
Oak Meadows Pd Ph 03
Orla Vista Heights
Orlo Vista Heights Add
Orlo Vista Terrace
Palm Cove Estates
Palma Vista Ph 02 4783
Pembrooke
Raintree Place Ph 2
Southridge
Summer Lakes
Valencia Hills
Vineland Oaks
Vista Royale
Westminster Landing Ph 02
Willowwood
Winderlakes 02
Windermere Ridge 47 50
Windermere Wylde
Winderwood
Woodlands Windermere

- Barbara Kleffel, REALTOR ®
- Southern Realty Ent. Inc.
- Office: 407.869.0033
- Mobile: 407.808.7117
- barb.sellsorlando@yahoo.com


