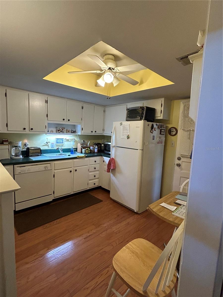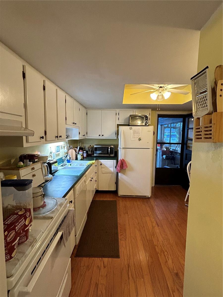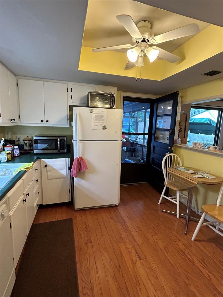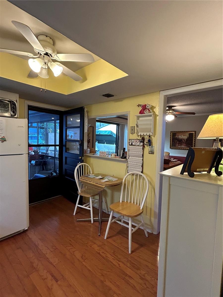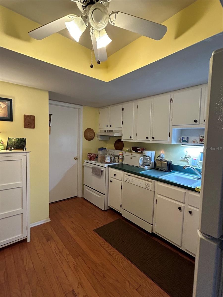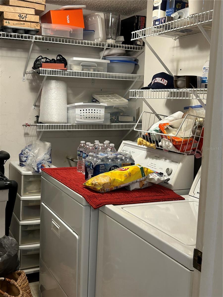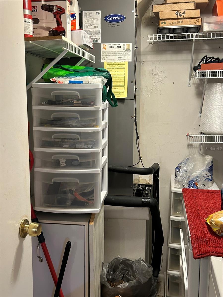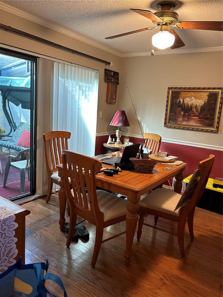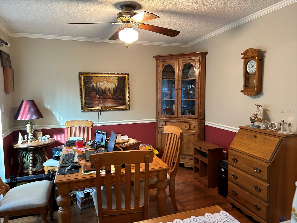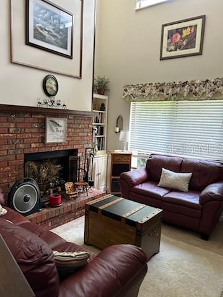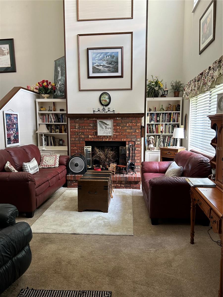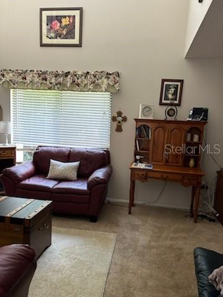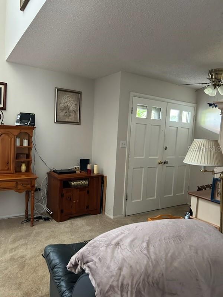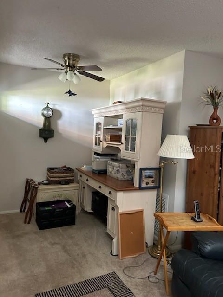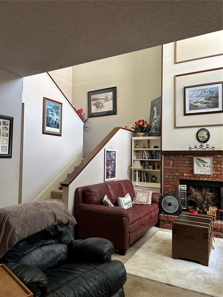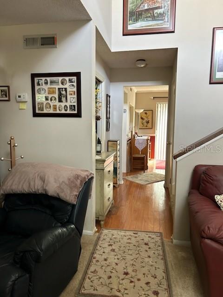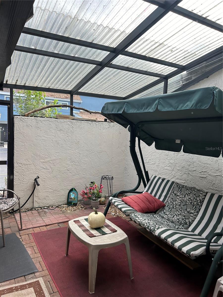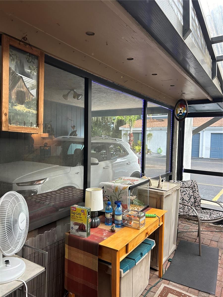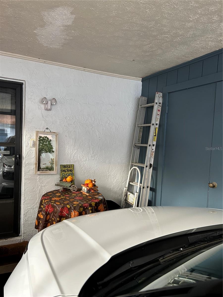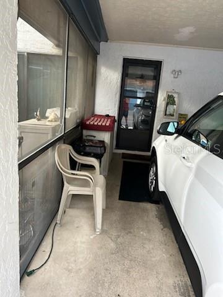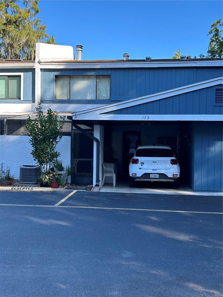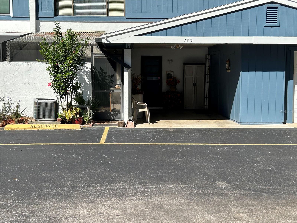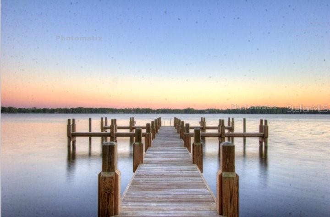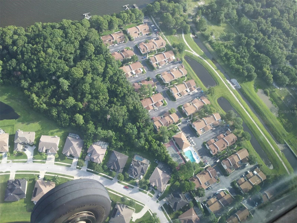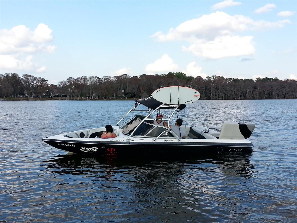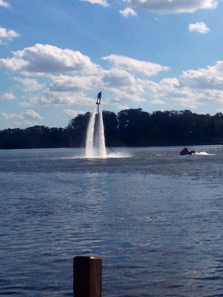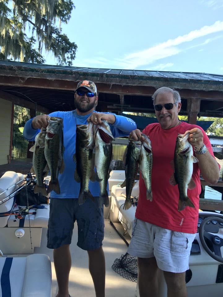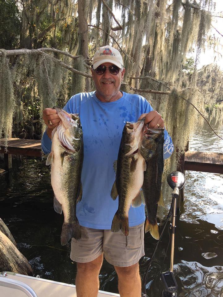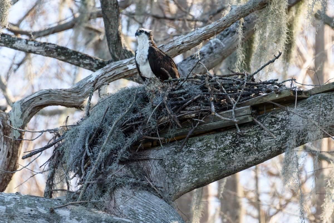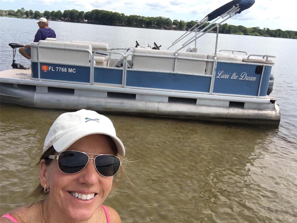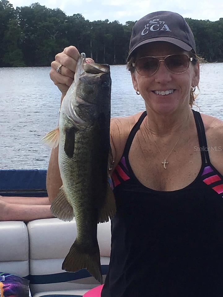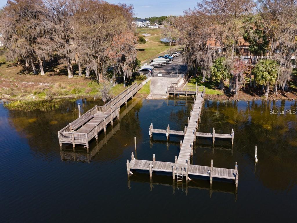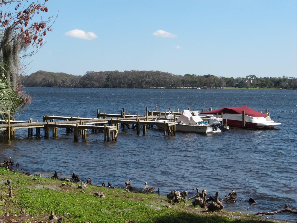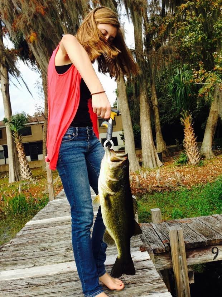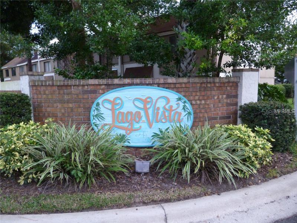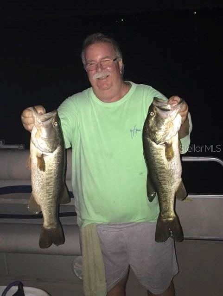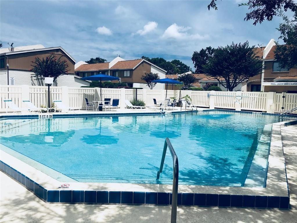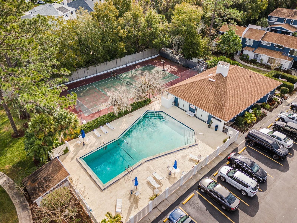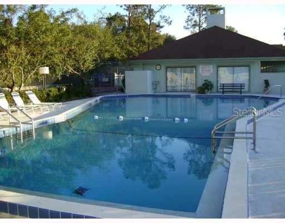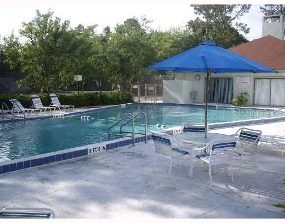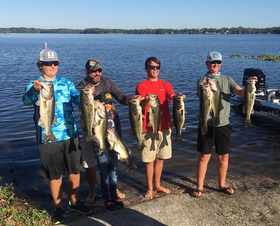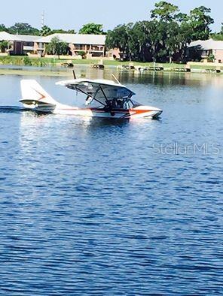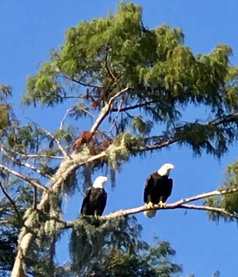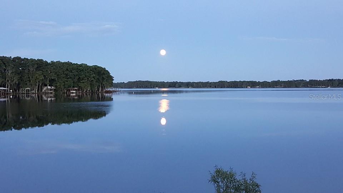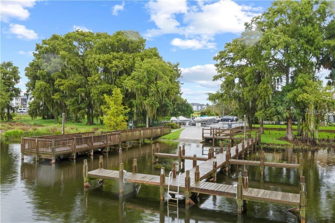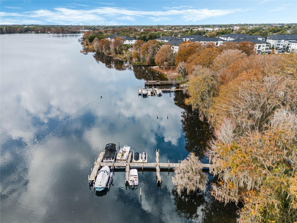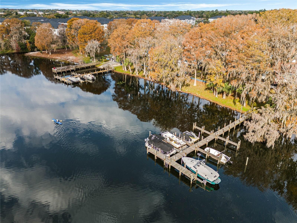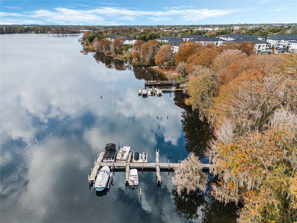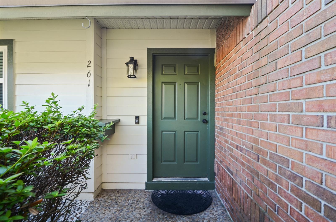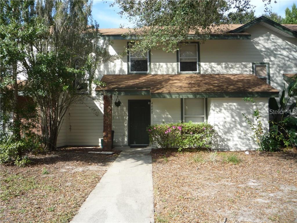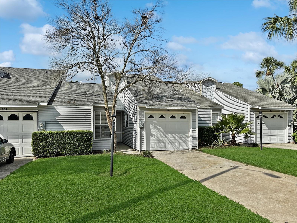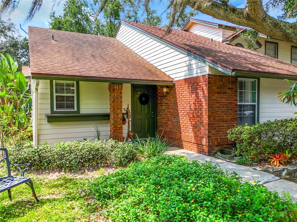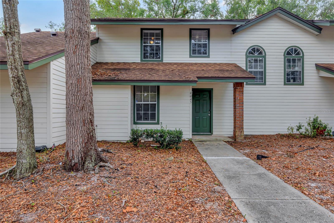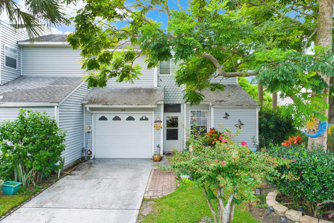172 Lago Vista Boulevard, CASSELBERRY, FL 32707
Property Photos
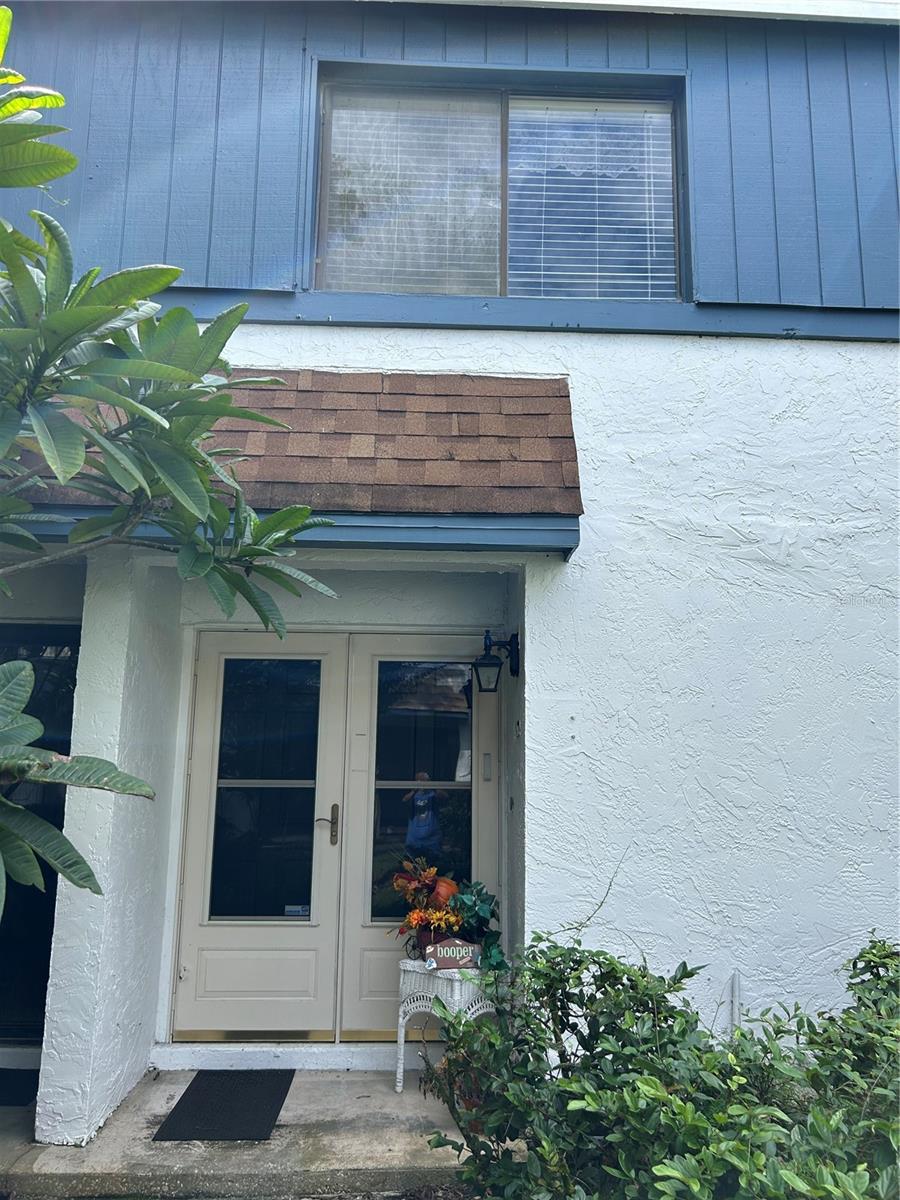
Would you like to sell your home before you purchase this one?
Priced at Only: $255,000
For more Information Call:
Address: 172 Lago Vista Boulevard, CASSELBERRY, FL 32707
Property Location and Similar Properties
- MLS#: O6251758 ( Residential )
- Street Address: 172 Lago Vista Boulevard
- Viewed: 2
- Price: $255,000
- Price sqft: $156
- Waterfront: No
- Year Built: 1976
- Bldg sqft: 1634
- Bedrooms: 2
- Total Baths: 2
- Full Baths: 1
- 1/2 Baths: 1
- Garage / Parking Spaces: 1
- Days On Market: 59
- Additional Information
- Geolocation: 28.6442 / -81.3103
- County: SEMINOLE
- City: CASSELBERRY
- Zipcode: 32707
- Subdivision: Lago Vista Sub
- Elementary School: Sterling Park Elementary
- Middle School: South Seminole Middle
- High School: Lake Howell High
- Provided by: FLORIDA REALTY INVESTMENTS
- Contact: Jim Travis
- 407-207-2220

- DMCA Notice
-
DescriptionJUST REDUCED!!!! Cozy two bedroom, 1.5 bath Townhouse with very close deeded access to Private 400 acre Fish & Ski Lake Howell. Beautiful Fireplace! 2 large bedrooms. Recently painted. Volume Ceiling in the living room. Ceiling fans throughout. Laundry/Pantry room with Washer and dryer. Large enclosed screened in patio. Carport with storage. Large storage closet under the stairs. Wood floors are in the kitchen, dining hall, and guest bedroom. Recent New Roof 2022. Bring your boat, jet ski, Kayak, fishing poles, or Paddle Boards, and enjoy our Private 400 acre Fish & Ski Lake Howell. Private Boat ramp. Docks with slip space. Community Fishing/Observation dock. Sparkelng swimming pool. Tennis Court. Clubhouse with full kitchen. Planet Fitness & Crunch .25 mi down the street. Well run Homeowners Association and they fund reserves. A must see!
Payment Calculator
- Principal & Interest -
- Property Tax $
- Home Insurance $
- HOA Fees $
- Monthly -
Features
Building and Construction
- Covered Spaces: 0.00
- Exterior Features: Courtyard, Sidewalk, Sliding Doors, Tennis Court(s)
- Flooring: Carpet, Tile
- Living Area: 1340.00
- Roof: Shingle
School Information
- High School: Lake Howell High
- Middle School: South Seminole Middle
- School Elementary: Sterling Park Elementary
Garage and Parking
- Garage Spaces: 0.00
Eco-Communities
- Water Source: Canal/Lake For Irrigation
Utilities
- Carport Spaces: 1.00
- Cooling: Central Air
- Heating: Central, Electric
- Pets Allowed: Cats OK, Dogs OK
- Sewer: Public Sewer
- Utilities: Cable Available, Electricity Available, Electricity Connected, Fire Hydrant, Phone Available, Public, Sewer Connected, Street Lights, Water Available, Water Connected
Finance and Tax Information
- Home Owners Association Fee Includes: Cable TV, Pool, Escrow Reserves Fund
- Home Owners Association Fee: 230.00
- Net Operating Income: 0.00
- Tax Year: 2023
Other Features
- Appliances: Dishwasher, Disposal, Dryer, Electric Water Heater, Microwave, Range, Refrigerator, Washer
- Association Name: Sentry Management / Anthony Languzzi
- Association Phone: 407-788-66688
- Country: US
- Furnished: Negotiable
- Interior Features: Ceiling Fans(s), Vaulted Ceiling(s)
- Legal Description: LOT 172 LAGO VISTA SUB PB 20 PGS 32 & 33
- Levels: Two
- Area Major: 32707 - Casselberry
- Occupant Type: Owner
- Parcel Number: 22-21-30-501-0000-1720
- Zoning Code: RMF-13
Similar Properties
Nearby Subdivisions
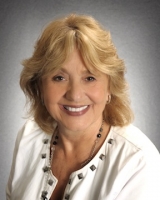
- Barbara Kleffel, REALTOR ®
- Southern Realty Ent. Inc.
- Office: 407.869.0033
- Mobile: 407.808.7117
- barb.sellsorlando@yahoo.com


