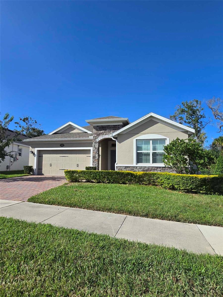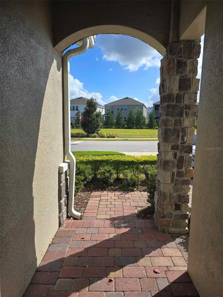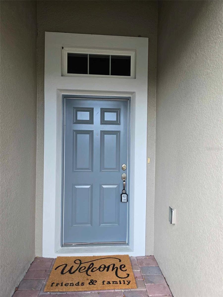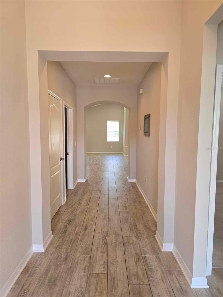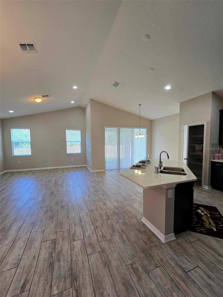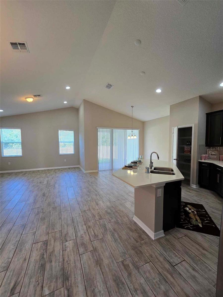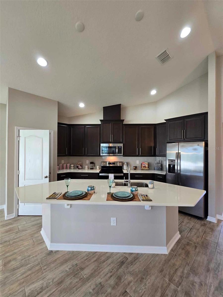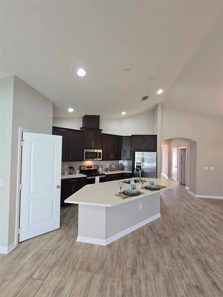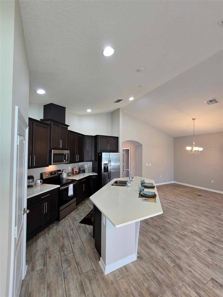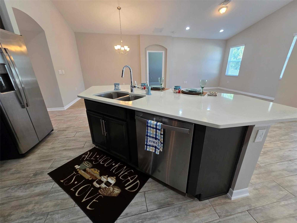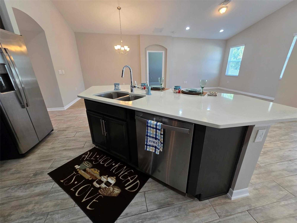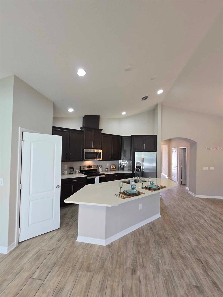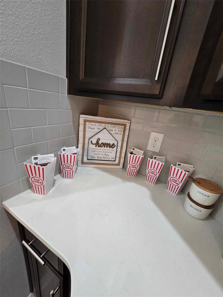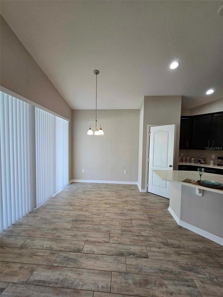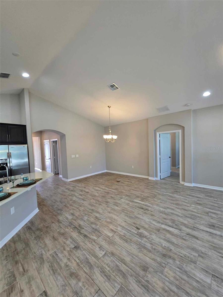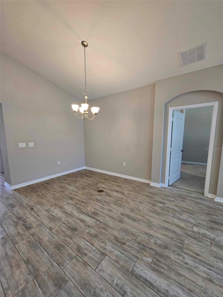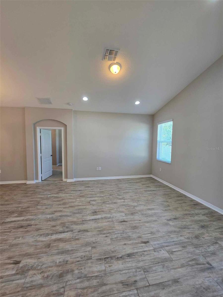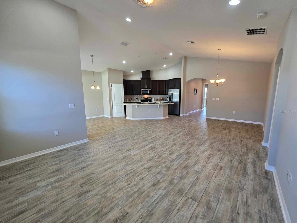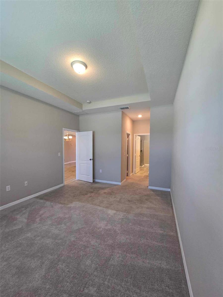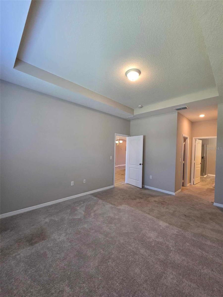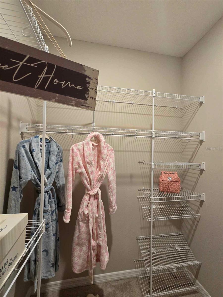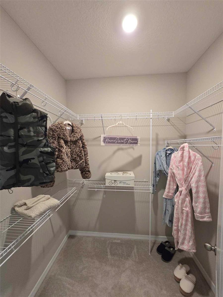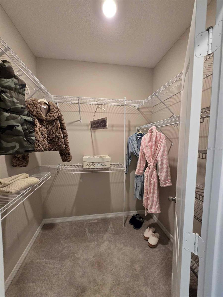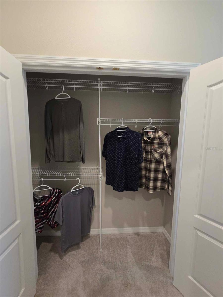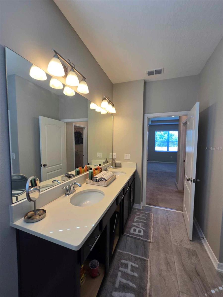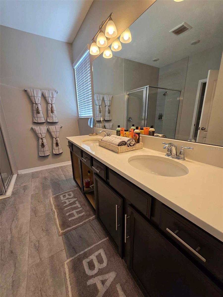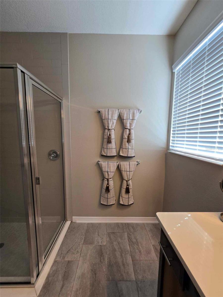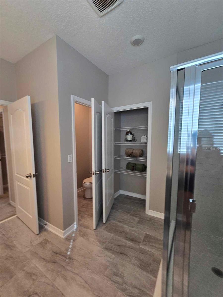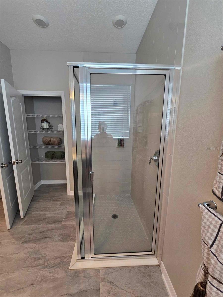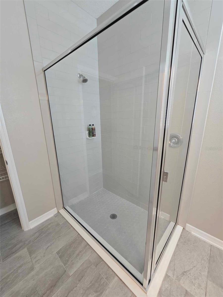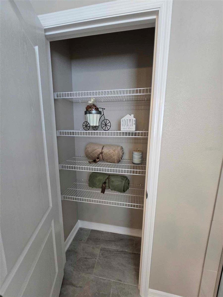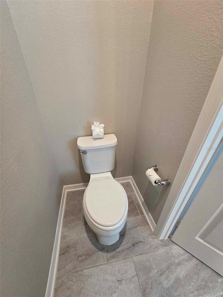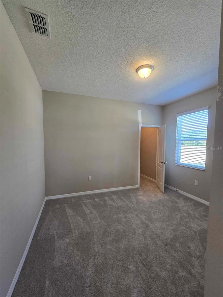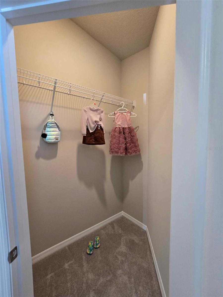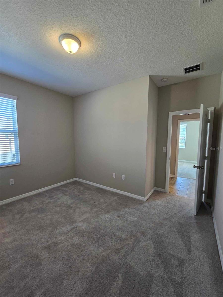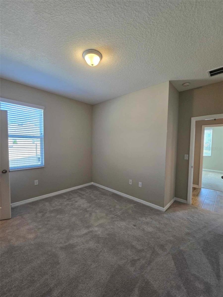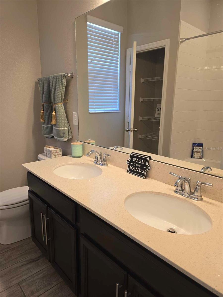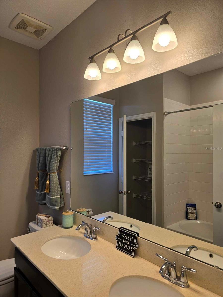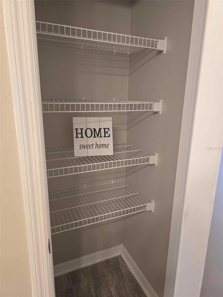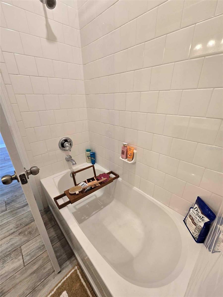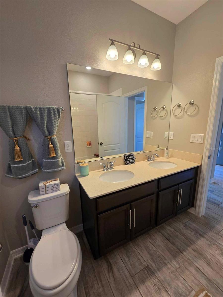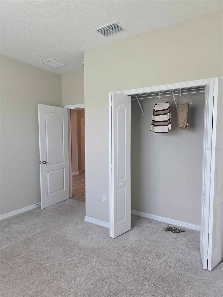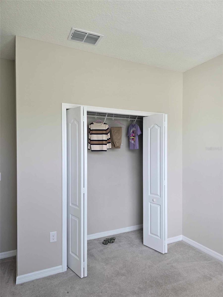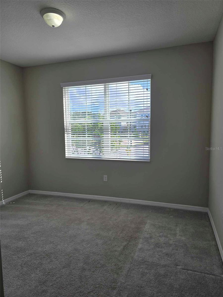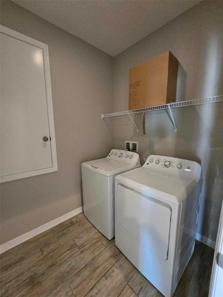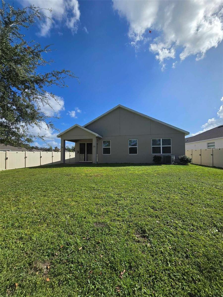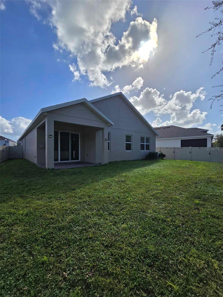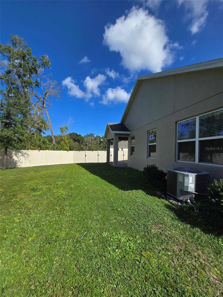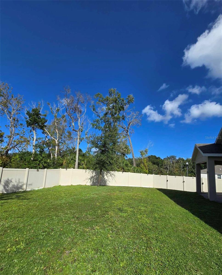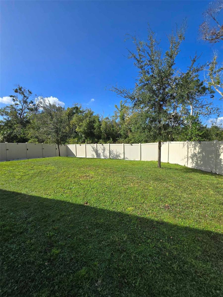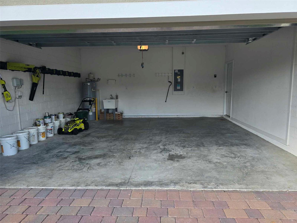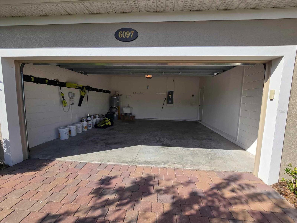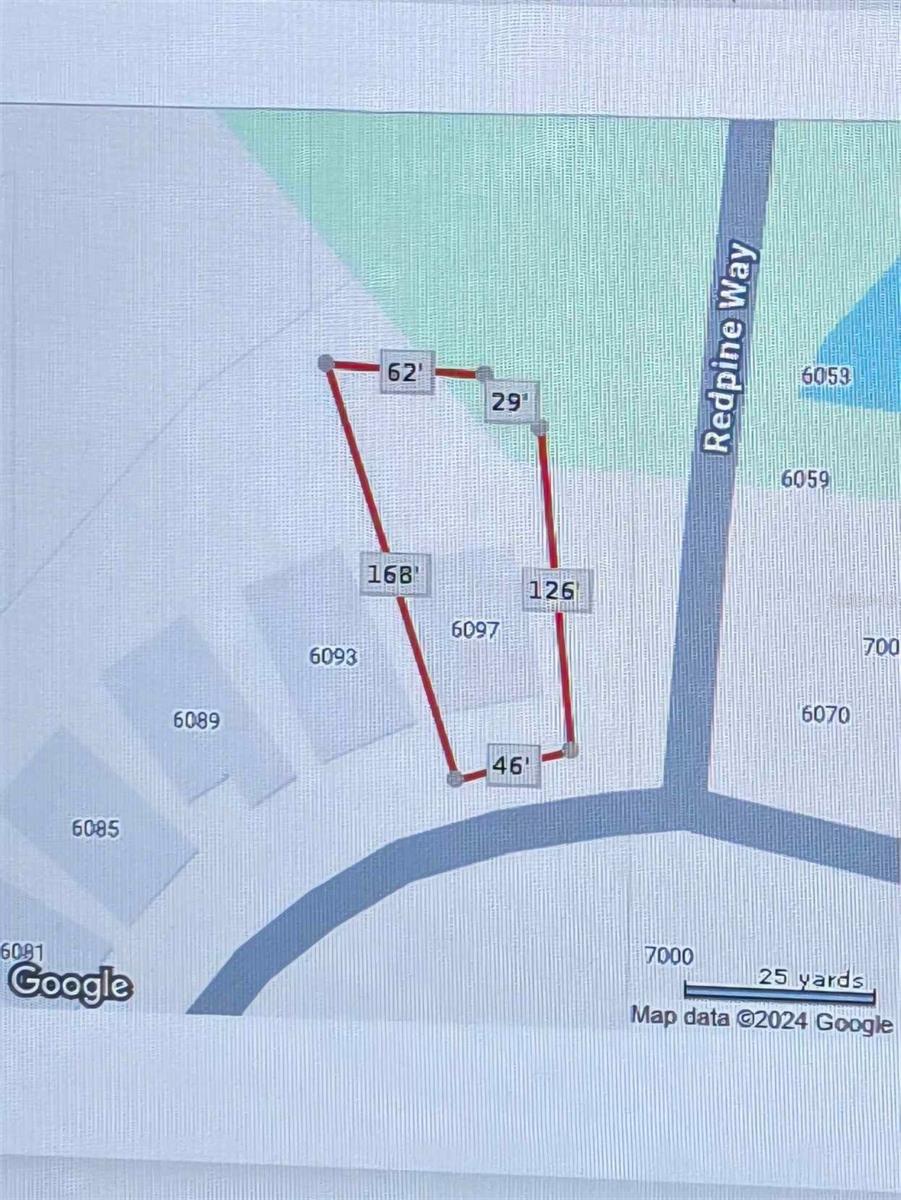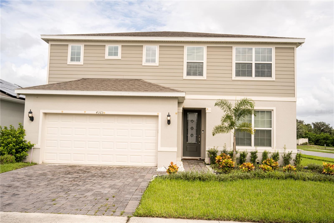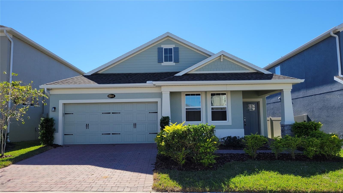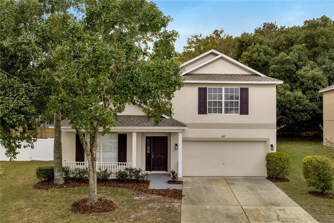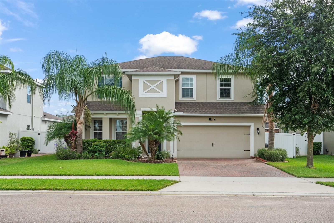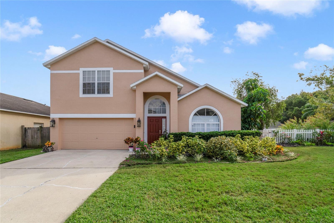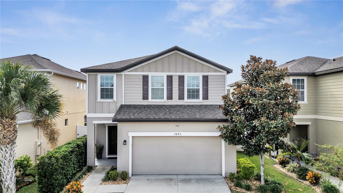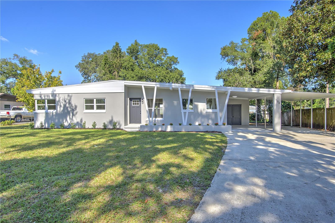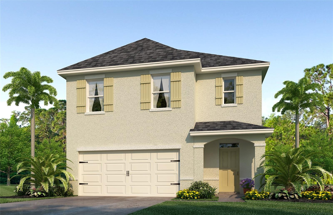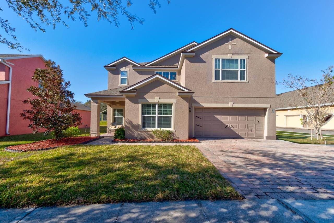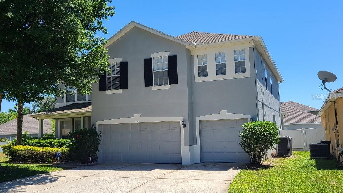6097 Monterey Cypress Trail, SANFORD, FL 32773
Property Photos
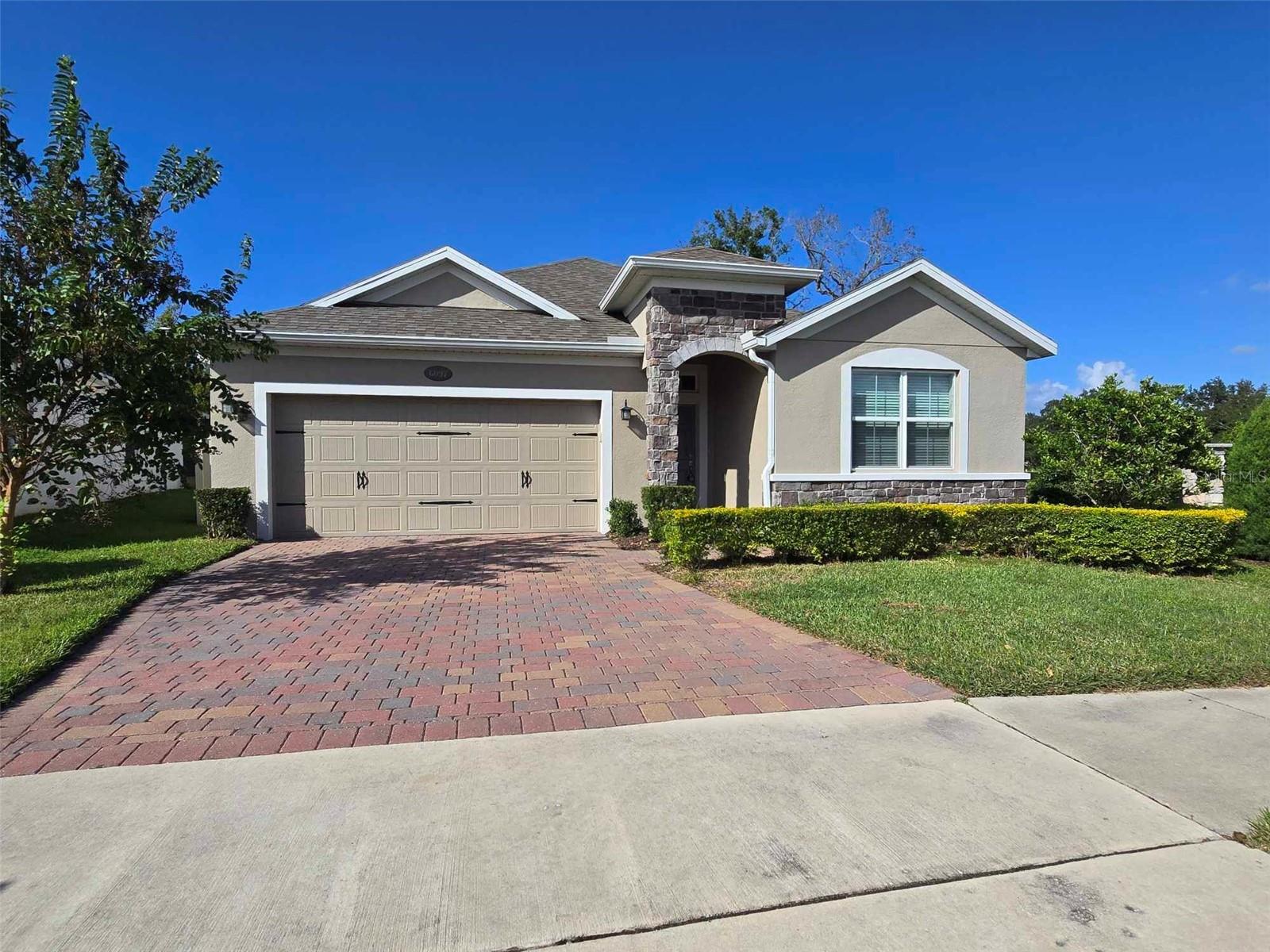
Would you like to sell your home before you purchase this one?
Priced at Only: $490,000
For more Information Call:
Address: 6097 Monterey Cypress Trail, SANFORD, FL 32773
Property Location and Similar Properties
- MLS#: O6251480 ( Residential )
- Street Address: 6097 Monterey Cypress Trail
- Viewed: 3
- Price: $490,000
- Price sqft: $221
- Waterfront: No
- Year Built: 2020
- Bldg sqft: 2217
- Bedrooms: 3
- Total Baths: 2
- Full Baths: 2
- Garage / Parking Spaces: 2
- Days On Market: 58
- Additional Information
- Geolocation: 28.7391 / -81.2955
- County: SEMINOLE
- City: SANFORD
- Zipcode: 32773
- Subdivision: Cadence Park
- Middle School: Millennium Middle
- High School: Seminole High
- Provided by: RENE BERG REALTY, INC
- Contact: Rene Berg
- 407-810-4905

- DMCA Notice
-
DescriptionYOUR OWN PLACE TO CALL HOME. This stunning 3 bedroom, 2 bath, 2 car garage home offers the perfect blend of style and comfort and is located in a gated community of Cadence Park in Sanford, Florida. Guests and family alike will appreciate the privacy this floorplan brings with two bedrooms and a full bath upfront and the master primary bedroom suite in the back. This home has high ceilings in the main living areas. Delight in the open concept kitchen with 42" slate cherry wood cabinets, crown molding, modern cabinet hardware, quartz counter tops, tiled backsplash, kitchen island with an undermount sink and modern faucet. Stainless steel appliances. Kitchen pantry closet with an abundance of space. Enjoy your meals in your kitchen nook area or just relax at your kitchen island which overlooks the great room, keeping everyone in the mix when entertaining. The main living areas boast wood look ceramic tile. Step out onto the extended paver brick covered lanai from the sliding doors off the kitchen nook and feel the serenity of the over sized fenced back yard. The master bedroom boasts a trey ceiling for additional volume. 2 large windows that bring in lot of natural light. There are two closets in the master bedroom. One oversized walk in closet with lots of storage and built in shoe/purse racks. The second closet is built in with lots of space for hanging your clothes. Both bathrooms feature double vanity sinks, Silestone counter tops, oversized linen closets, a window. The master bath has a nice walk in shower, and the 2nd bath has the shower/tub combination. Inside utility room with washer & dryer. Utility sink in the garage. This home is Energy Star 3.1 certified. Rainbird sprinkler system. Close to shopping and restaurants. Easy access to the 417 Greenway. Orlando International Airport & Orlando Sanford Airport nearby. Contact us today to schedule a Tour!!! Motivated Seller
Payment Calculator
- Principal & Interest -
- Property Tax $
- Home Insurance $
- HOA Fees $
- Monthly -
Features
Building and Construction
- Builder Model: Huntington
- Builder Name: MI Homes
- Covered Spaces: 0.00
- Exterior Features: Irrigation System, Lighting, Rain Gutters, Sidewalk, Sliding Doors, Sprinkler Metered
- Fencing: Vinyl
- Flooring: Carpet, Ceramic Tile
- Living Area: 1753.00
- Roof: Shingle
Land Information
- Lot Features: Corner Lot, In County, Irregular Lot, Landscaped, Sidewalk, Paved
School Information
- High School: Seminole High
- Middle School: Millennium Middle
Garage and Parking
- Garage Spaces: 2.00
- Open Parking Spaces: 0.00
- Parking Features: Driveway, Garage Door Opener
Eco-Communities
- Water Source: Public
Utilities
- Carport Spaces: 0.00
- Cooling: Central Air, Humidity Control, Zoned
- Heating: Central, Electric, Exhaust Fan, Heat Pump
- Pets Allowed: Cats OK, Dogs OK, Yes
- Sewer: Public Sewer
- Utilities: Electricity Connected, Fire Hydrant, Public, Sprinkler Meter, Street Lights, Underground Utilities, Water Connected
Finance and Tax Information
- Home Owners Association Fee Includes: Private Road
- Home Owners Association Fee: 104.00
- Insurance Expense: 0.00
- Net Operating Income: 0.00
- Other Expense: 0.00
- Tax Year: 2023
Other Features
- Appliances: Dishwasher, Disposal, Dryer, Electric Water Heater, Ice Maker, Microwave, Range, Refrigerator, Washer
- Association Name: Hunter Chastain
- Association Phone: 407-472-2471
- Country: US
- Furnished: Unfurnished
- Interior Features: Eat-in Kitchen, High Ceilings, Kitchen/Family Room Combo, Open Floorplan, Primary Bedroom Main Floor, Solid Surface Counters, Solid Wood Cabinets, Split Bedroom, Stone Counters, Thermostat, Tray Ceiling(s), Walk-In Closet(s)
- Legal Description: LOT 1 CADENCE PARK PLAT BOOK 85 PAGES 42-48
- Levels: One
- Area Major: 32773 - Sanford
- Occupant Type: Vacant
- Parcel Number: 23-20-30-510-0000-0010
- Style: Contemporary
- View: Trees/Woods
- Zoning Code: PUD
Similar Properties
Nearby Subdivisions
Bakers Crossing Ph 1
Bakers Crossing Ph 2
Cadence Park
Cadence Park Two
Citrus Heights
Concorde
Crystal Park
Dreamwold
Drews Sub
Druid Park Amd
Fairlane Estates Sec 1 Rep
Groveview Village 1st Add Rep
Heatherwood
Hidden Lake
Hidden Lake Ph 2
Hidden Lake Ph 3
Hidden Lake Villas Ph 1
Hidden Lake Villas Ph 3
Kensington Reserve
Kensington Reserve Ph Iii
Lake Jesup Woods
Loch Arbor Country Club E
Loch Arbor Country Club Entran
Loch Arbor Crystal Lakes Club
Loch Arbor Fairlane Sec
Loch Arborphillips Sec
Lords 1st Add To Citrus
Lot 23 Rose Hill Pb 54 Pgs 41
Lot 38 Placid Woods Ph 1 Pb 51
Magnolia Park
Mayfair Club Ph 2
Mecca Hammock
Middleton Oaks
Not In Subdivision
Park View 1st Add
Placid Woods Ph 1
Placid Woods Ph 3
Regan Pointe
River Run Preserve
Rose Hill Ph Ii
Sanford Place
Sanora
Sec 01 Twp 20s Rge 30e N 110 F
South Pinecrest
South Pinecrest 2nd Add
South Pinecrest 4th Add
Sterling Woods
Sunland Estates
Sunland Estates 1st Add
Sunland Estates Amd
Sunvista
Woodbine
Woodruffs Sub Frank L
Wyndham Preserve
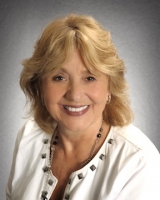
- Barbara Kleffel, REALTOR ®
- Southern Realty Ent. Inc.
- Office: 407.869.0033
- Mobile: 407.808.7117
- barb.sellsorlando@yahoo.com


