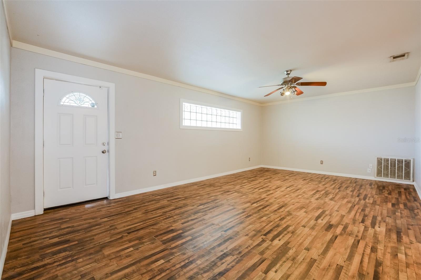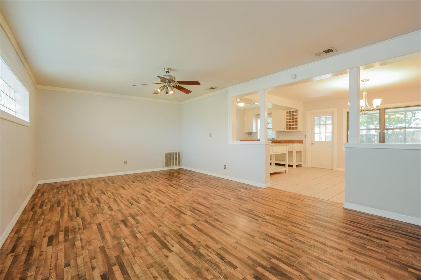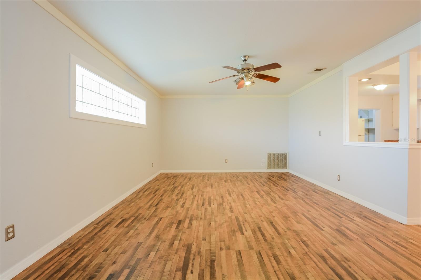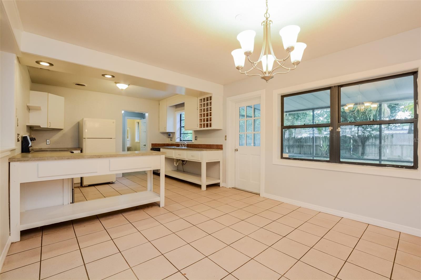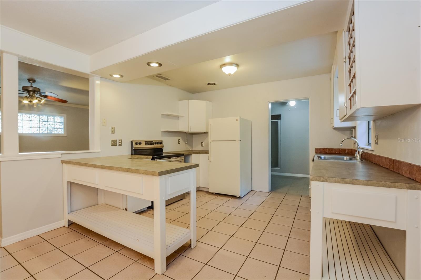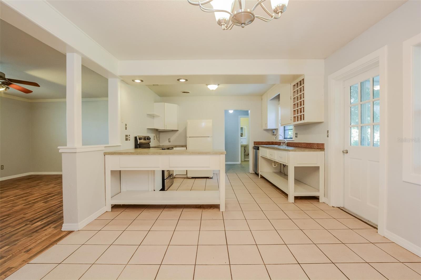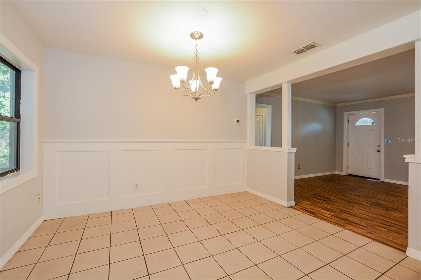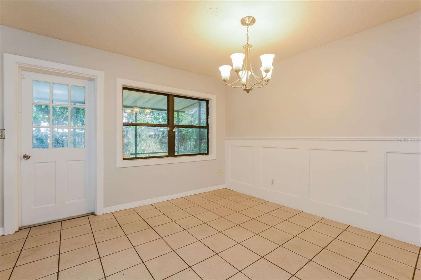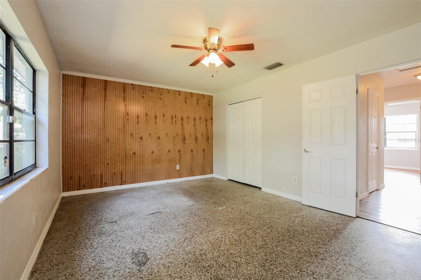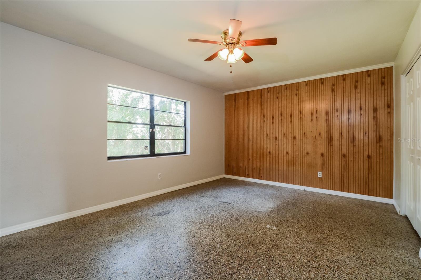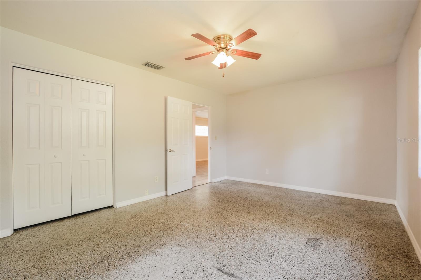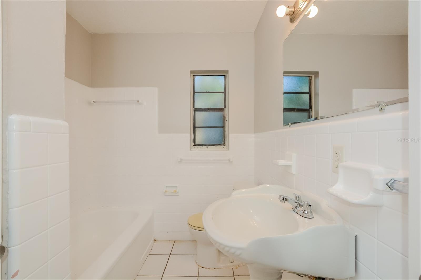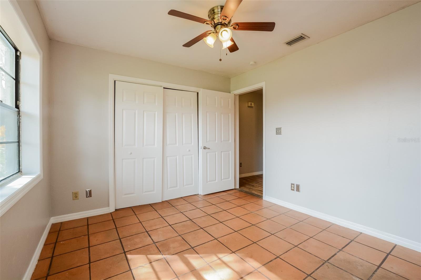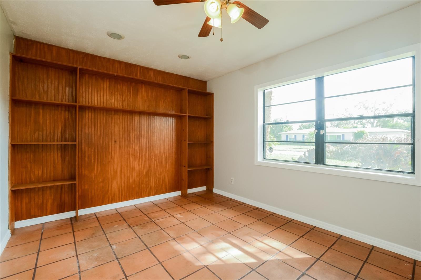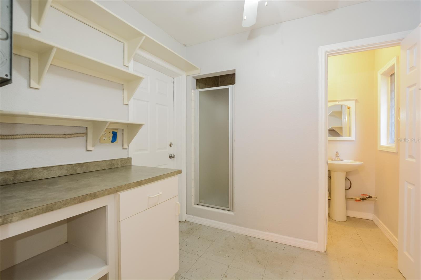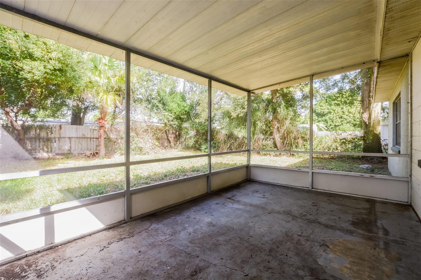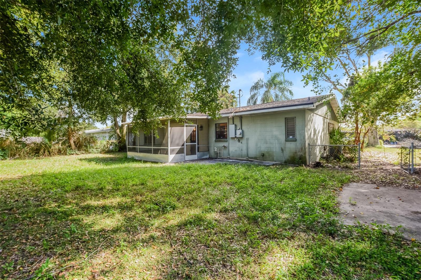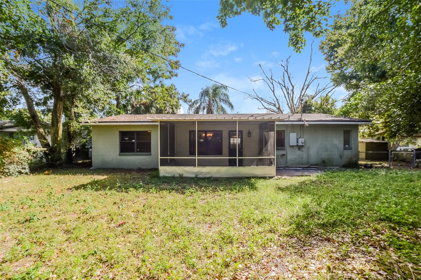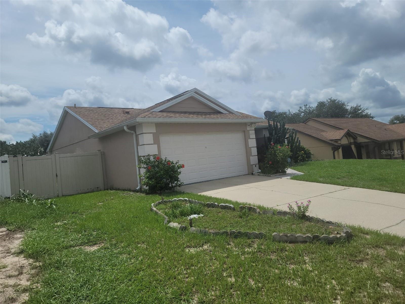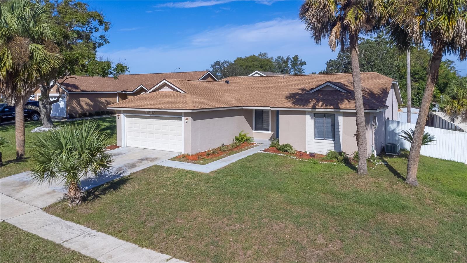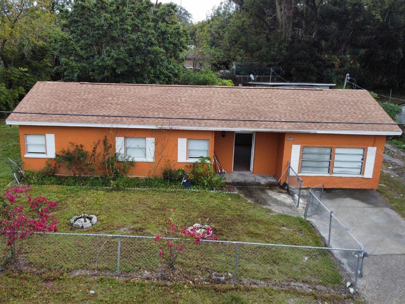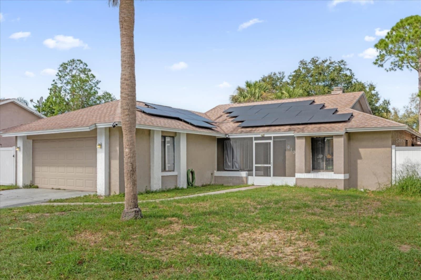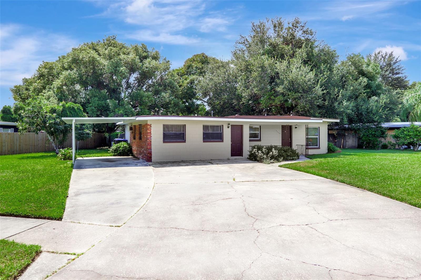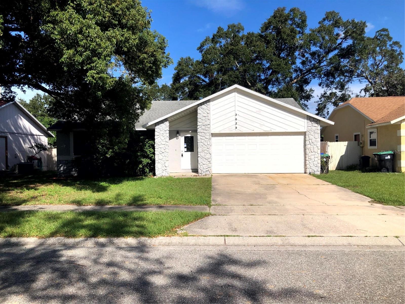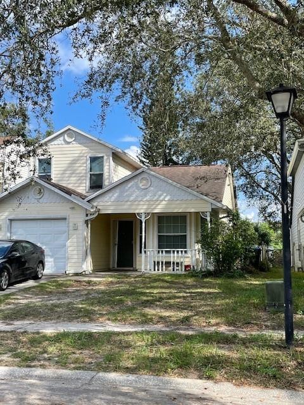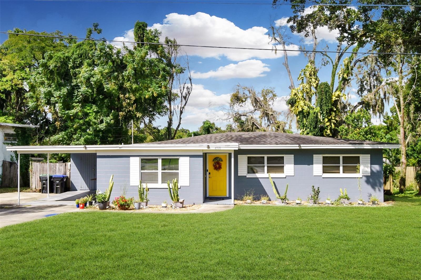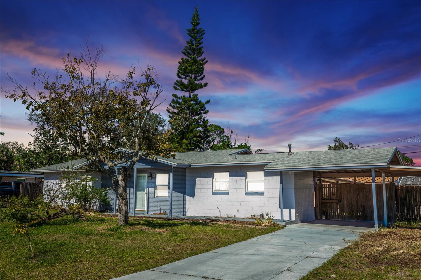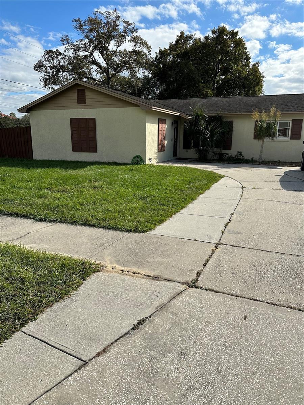825 Baltimore Drive, ORLANDO, FL 32810
Property Photos
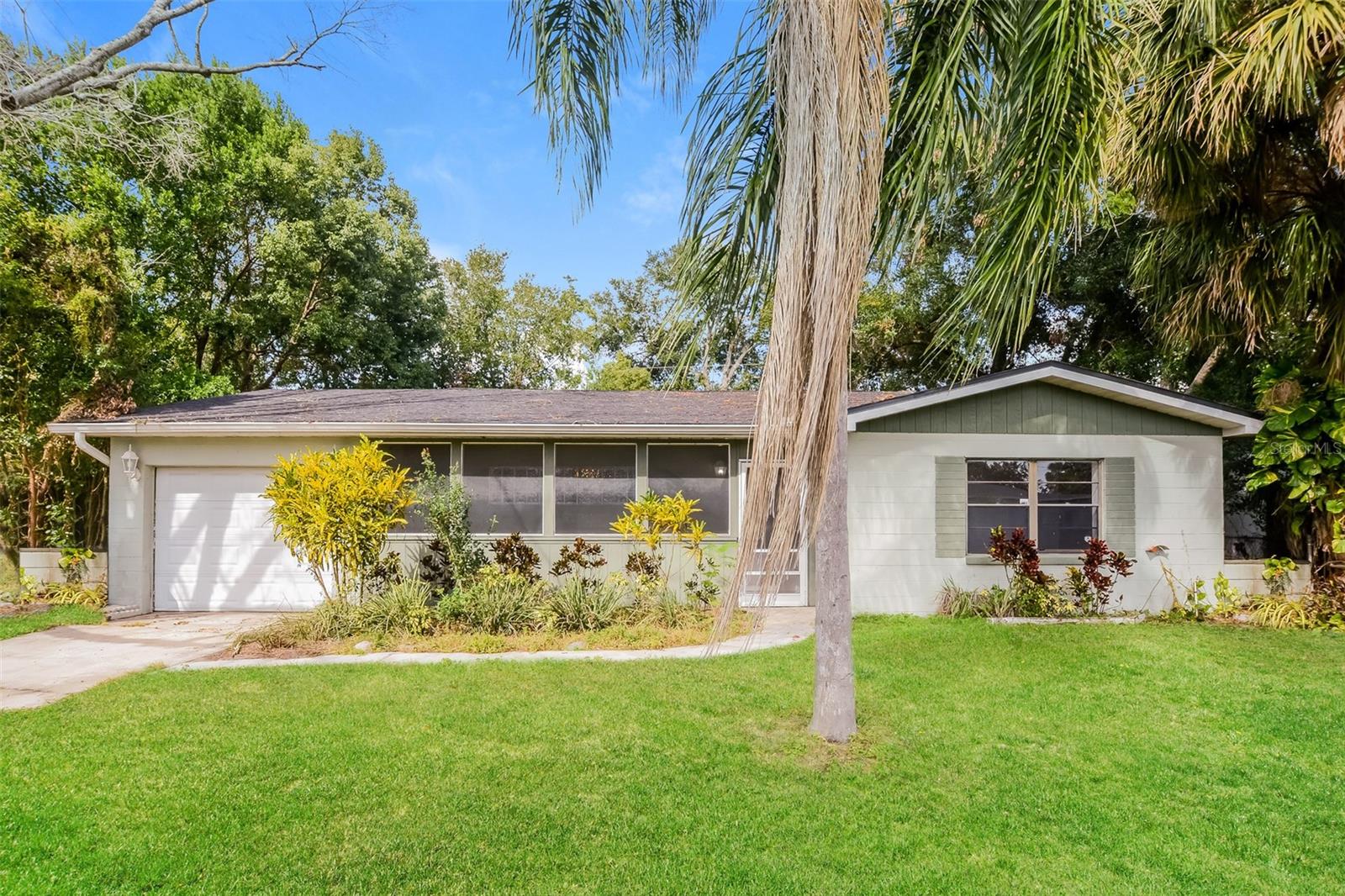
Would you like to sell your home before you purchase this one?
Priced at Only: $310,000
For more Information Call:
Address: 825 Baltimore Drive, ORLANDO, FL 32810
Property Location and Similar Properties
- MLS#: O6251439 ( Residential )
- Street Address: 825 Baltimore Drive
- Viewed: 1
- Price: $310,000
- Price sqft: $182
- Waterfront: No
- Year Built: 1958
- Bldg sqft: 1701
- Bedrooms: 2
- Total Baths: 2
- Full Baths: 2
- Garage / Parking Spaces: 1
- Days On Market: 50
- Additional Information
- Geolocation: 28.6106 / -81.3922
- County: ORANGE
- City: ORLANDO
- Zipcode: 32810
- Subdivision: Albert Lee Ridge Add 03
- Elementary School: Lake Weston Elem
- Middle School: Lockhart Middle
- High School: Edgewater High
- Provided by: DIVVY REALTY
- Contact: Myka Turley
- 972-497-8340

- DMCA Notice
-
DescriptionWelcome to your new home in Orlando! This charming single family residence boasts 2 bedrooms, 2 bathrooms and 1,228 square feet of living space along with a one car garage. As you step through the front door you are greeted into the spacious living area which opens up to the dining area and kitchen. Both bedrooms are generously sized and on one side of the home with a bathroom situated in the middle. Off of your kitchen you will find the additional bathroom and laundry space. The roof was replaced in 2022. The water heater was replaced in 2022. You will notice this home features two screened in porches. One located in the front of the home and one out back looking out to the fenced in backyard. Although theres no HOA, you have the opportunity to join the established Kingswood Manor HOA and have access to the community pool, lake, dock, tennis and basketball courts, and park. This home is conveniently located just off of Lee Road and minutes to i4 giving you easy access to everything you could possibly need! Come check it out and see all it has to offer!
Payment Calculator
- Principal & Interest -
- Property Tax $
- Home Insurance $
- HOA Fees $
- Monthly -
Features
Building and Construction
- Covered Spaces: 0.00
- Exterior Features: Lighting, Private Mailbox, Rain Gutters
- Fencing: Chain Link
- Flooring: Terrazzo, Tile, Wood
- Living Area: 1228.00
- Roof: Shingle
School Information
- High School: Edgewater High
- Middle School: Lockhart Middle
- School Elementary: Lake Weston Elem
Garage and Parking
- Garage Spaces: 1.00
- Open Parking Spaces: 0.00
- Parking Features: Driveway
Eco-Communities
- Water Source: Public
Utilities
- Carport Spaces: 0.00
- Cooling: Central Air
- Heating: Central
- Pets Allowed: Yes
- Sewer: Public Sewer
- Utilities: Cable Available, Electricity Connected, Public, Sewer Connected, Water Available
Finance and Tax Information
- Home Owners Association Fee: 0.00
- Insurance Expense: 0.00
- Net Operating Income: 0.00
- Other Expense: 0.00
- Tax Year: 2023
Other Features
- Appliances: Dishwasher, Electric Water Heater, Range, Refrigerator
- Country: US
- Furnished: Unfurnished
- Interior Features: Built-in Features, Ceiling Fans(s)
- Legal Description: ALBERT LEE RIDGE 3RD ADDITION U/142 LOT30 BLK B
- Levels: One
- Area Major: 32810 - Orlando/Lockhart
- Occupant Type: Vacant
- Parcel Number: 02-22-29-0066-02-300
- Zoning Code: R-1A
Similar Properties
Nearby Subdivisions
Albert Lee Ridge Add 03
Asbury Park
Asbury Park First Add
Avondale Park First Add
Campus View
Citrus Cove
Eden East
Eden Park Estates
Eden Woods 4554
Fairview Shores M73 Lot 3 Blk
First Add
Floral Heights
Frst Park Homes
Holiday Heights
Kingswood Manor
Kingswood Manor 1st Add
Kingswood Manor 7th Add
Kingswood Manor Sixth Add
Lake Gandy Cove
Lake Hill Woods Sub
Lakeside Woods
Lakewood Forest
Long Lake
Long Lake Park
Long Lake Villas Ph 01b
Magnolia Manor Sec 1
Magnolia Village
Millers Sub
Monroe Manor
Not On List
Oak Terrace
Palm Heights
Ranchette Rep 01
Riverside Acres
Riverside Acres 4th Add
Riverside Acres Fourth Add
Riverside Acres Second Add
Riverside Park Estates
Robinson Samuels Add
Shady Grove
Sleepy Hollow Ph 02
Summerbrooke
Trotwood Park
Victoria Chase
Vista Hills
Westlake
Whispering Hills
Whispering Pines Estates
Whispering Pines Estates First
Willow Creek Ph 01
Willow Creek Phase 1
Windridge
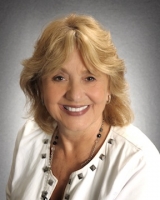
- Barbara Kleffel, REALTOR ®
- Southern Realty Ent. Inc.
- Office: 407.869.0033
- Mobile: 407.808.7117
- barb.sellsorlando@yahoo.com


