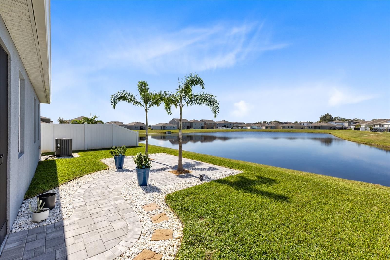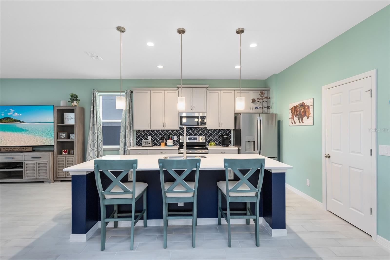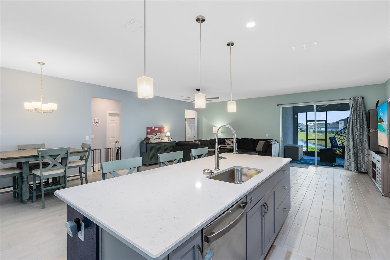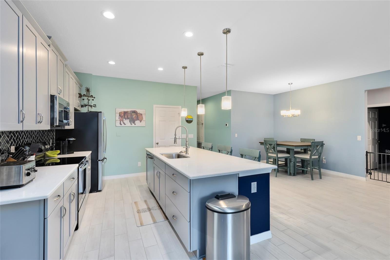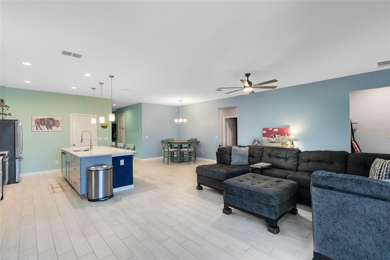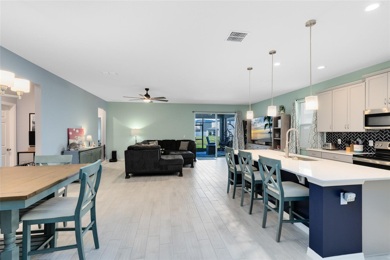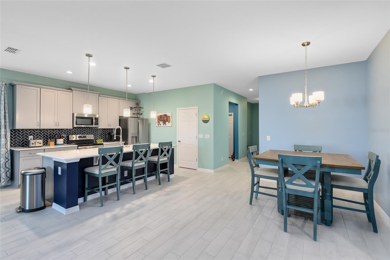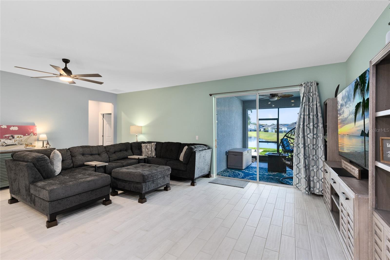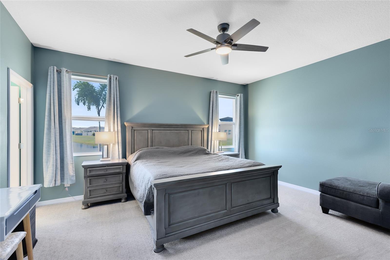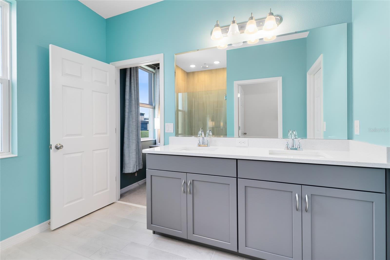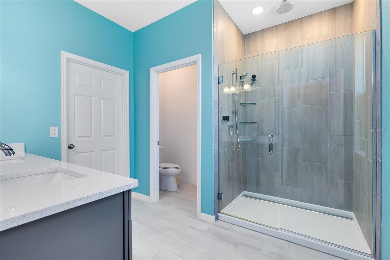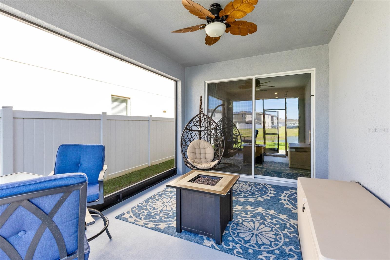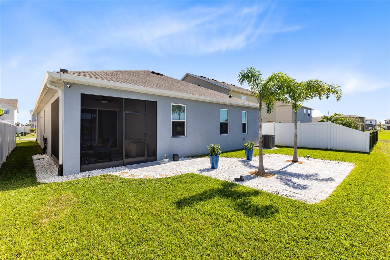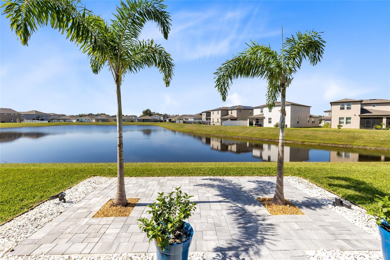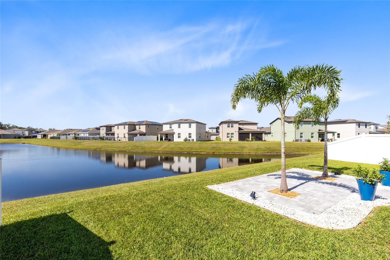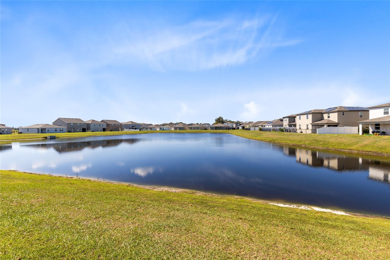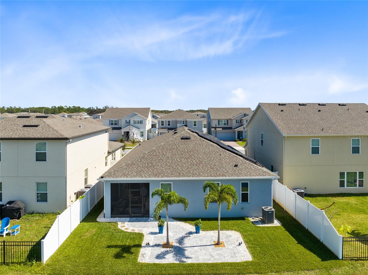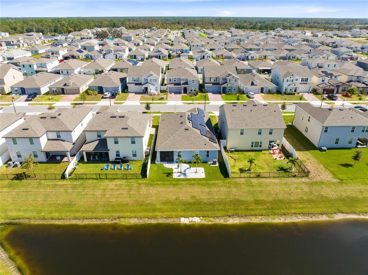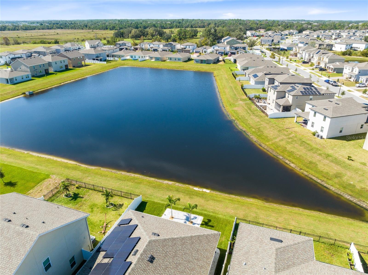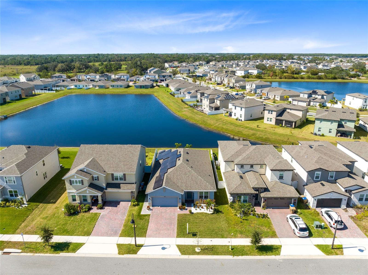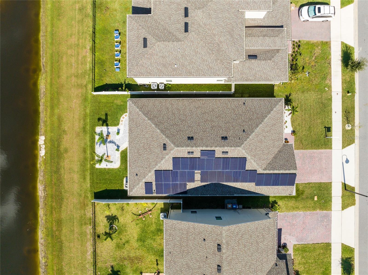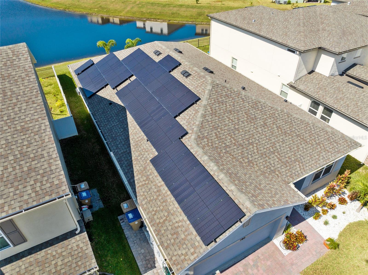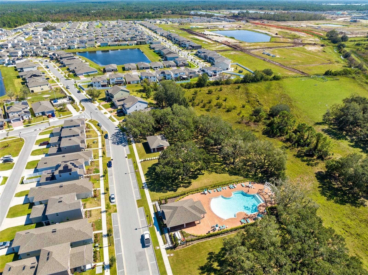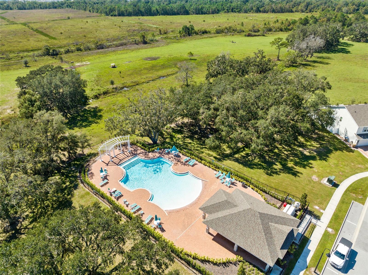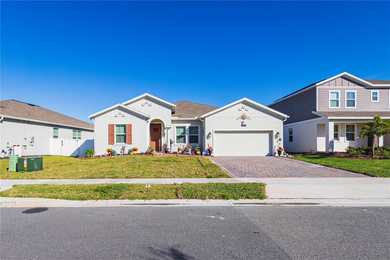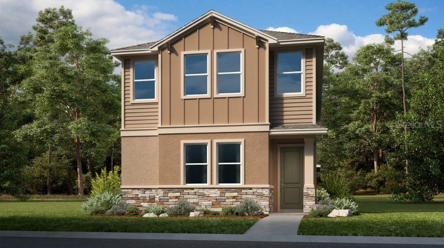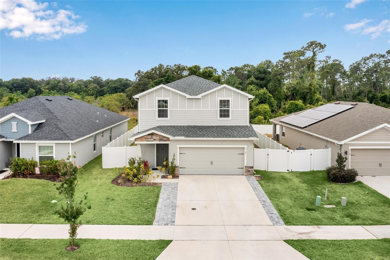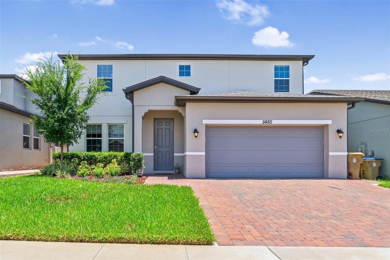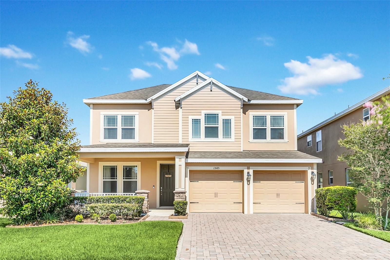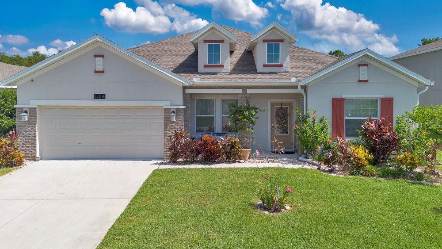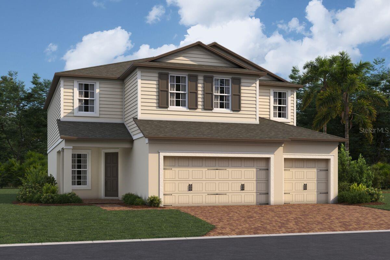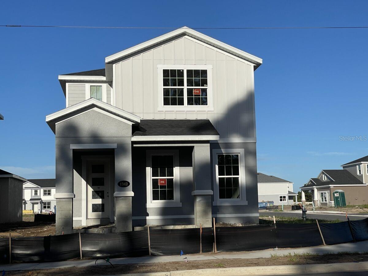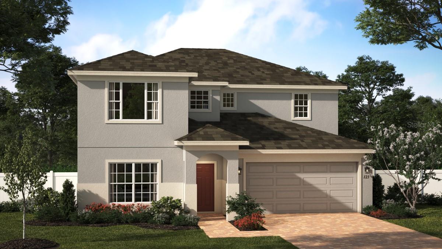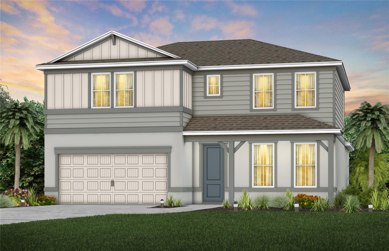1180 Lone Palm Way, SAINT CLOUD, FL 34771
Property Photos
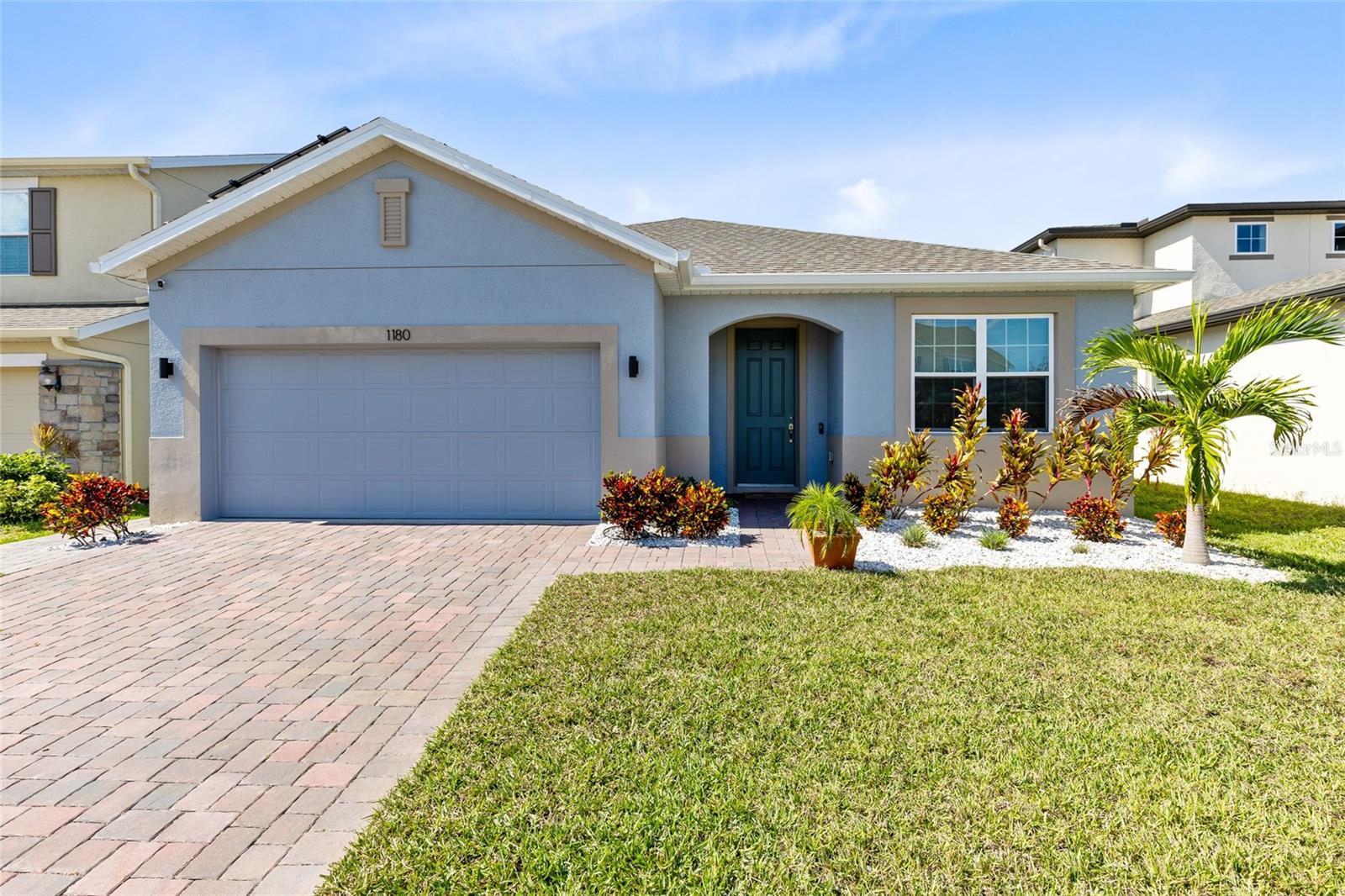
Would you like to sell your home before you purchase this one?
Priced at Only: $479,000
For more Information Call:
Address: 1180 Lone Palm Way, SAINT CLOUD, FL 34771
Property Location and Similar Properties
- MLS#: O6251418 ( Residential )
- Street Address: 1180 Lone Palm Way
- Viewed: 2
- Price: $479,000
- Price sqft: $176
- Waterfront: Yes
- Wateraccess: Yes
- Waterfront Type: Pond
- Year Built: 2023
- Bldg sqft: 2720
- Bedrooms: 4
- Total Baths: 3
- Full Baths: 3
- Garage / Parking Spaces: 2
- Days On Market: 52
- Additional Information
- Geolocation: 28.3029 / -81.2108
- County: OSCEOLA
- City: SAINT CLOUD
- Zipcode: 34771
- Subdivision: Wiregrass
- Elementary School: VOYAGER K 8
- Middle School: VOYAGER K 8
- High School: Tohopekaliga High School
- Provided by: REAL BROKER, LLC
- Contact: Peter Luu
- 407-279-0038

- DMCA Notice
-
DescriptionLet the sun guide your fun in this well appointed, modern single family home. A screened lanai and large outdoor patio overlooking a pond with sunset views highlight outdoor entertaining and relaxation areas of this property, and when youre ready to cool down, enjoy guilt free air conditioning courtesy of the owned oversized solar system installed. Cover most or all of your electric bill with the power of the sun, net metered to allow for credit of the excess you produce. Stepping inside, youll find an open floor plan with 9 foot ceilings and easy maintenance tile floors. The kitchen showcases quartz countertops, huge island, upgraded stainless steel appliances and a vented microwave perfect for cooking enthusiasts! The spacious great room provides views of the outdoors and space for multiple couches or a large sectional as well as entertainment center. A dedicated dining area provides a cozy space to serve meals to your friends and family. The 4 bedrooms are carpeted and include upgraded pads for extra comfort. The primary bedroom is a luxurious retreat with a walk in closet and ensuite bathroom featuring a customizable digital shower. All bedrooms contain abundant closet space, one containing a walk in closet. The other full baths include bathtubs with ceramic tile and quartz countertops. Notable upgrades include a whole house water filtration system with water softener, an EV charge ready two car garage with washtub, and cabinets in the laundry room for extra storage. All appliances, including the washer, dryer, and refrigerator are included in sale. Wired networking throughout the home is ideal for remote work or high performance gaming. In the community, enjoy amenities including a spacious dog park, playground, and a pool with nature views! This property is minutes away from the new Sunbridge development offering outdoor recreation, and upcoming shopping and dining opportunities. Experience this homes comfort, style, and convenience for yourself and discover how this move in ready property could be the next place your family calls home. MOTIVATED SELLERS! All Offers will be reviewed and considered!
Payment Calculator
- Principal & Interest -
- Property Tax $
- Home Insurance $
- HOA Fees $
- Monthly -
Features
Building and Construction
- Covered Spaces: 0.00
- Exterior Features: Irrigation System, Lighting, Rain Gutters, Sidewalk, Sliding Doors
- Flooring: Carpet, Tile
- Living Area: 2126.00
- Roof: Shingle
School Information
- High School: Tohopekaliga High School
- Middle School: VOYAGER K-8
- School Elementary: VOYAGER K-8
Garage and Parking
- Garage Spaces: 2.00
- Parking Features: Driveway, Electric Vehicle Charging Station(s), Garage Door Opener
Eco-Communities
- Water Source: Public
Utilities
- Carport Spaces: 0.00
- Cooling: Central Air
- Heating: Central
- Pets Allowed: Breed Restrictions, Yes
- Sewer: Public Sewer
- Utilities: Public
Finance and Tax Information
- Home Owners Association Fee Includes: Pool
- Home Owners Association Fee: 270.00
- Net Operating Income: 0.00
- Tax Year: 2023
Other Features
- Appliances: Convection Oven, Cooktop, Dishwasher, Disposal, Electric Water Heater, Exhaust Fan, Microwave, Range, Refrigerator, Water Filtration System, Water Softener
- Association Name: Artemis Lifestyles / April Kaiser
- Association Phone: 407-705-2190
- Country: US
- Interior Features: Ceiling Fans(s), Eat-in Kitchen, High Ceilings, Living Room/Dining Room Combo, Open Floorplan, Primary Bedroom Main Floor, Stone Counters, Thermostat, Walk-In Closet(s)
- Legal Description: WIREGRASS PH 2 PB 30 PGS 170-173 LOT 285
- Levels: One
- Area Major: 34771 - St Cloud (Magnolia Square)
- Occupant Type: Owner
- Parcel Number: 16-25-31-5525-0001-2850
- View: Water
- Zoning Code: RES
Similar Properties
Nearby Subdivisions
Amelia Groves
Ashley Oaks
Ashley Oaks 2
Ashton Park
Avellino
Barrington
Bay Lake Farms At Saint Cloud
Bay Lake Ranch
Blackstone
Brack Ranch
Breezy Pines
Bridgewalk
Bridgewalk 40s
Bridgewalk Ph 1a
Bridgewalk Ph 1b 2a 2b
Canopy Walk Ph 1
Canopy Walk Ph 2
Center Lake On The Park
Chisholm Estates
Chisholm Trails
Country Meadow N
Country Meadow North
Del Webb Sunbridge
Del Webb Sunbridge Ph 1
Del Webb Sunbridge Ph 1c
Del Webb Sunbridge Ph 1d
Del Webb Sunbridge Ph 2a
East Lake Cove Ph 1
East Lake Cove Ph 2
East Lake Park Ph 35
Ellington Place
Estates Of Westerly
Florida Agricultural Co
Gardens At Lancaster Park
Glenwood Ph 2
Hammock Pointe
Hanover Reserve Rep
Harmony Central Ph 1
Lake Ajay Village
Lake Pointe
Lancaster Park East
Lancaster Park East Ph 1
Lancaster Park East Ph 2
Lancaster Park East Ph 3 4
Lancaster Park East Ph 3 4 Pb
Live Oak Lake Ph 1
Live Oak Lake Ph 3
Lizzie Ridge
Mill Stream Estates
New Eden On The Lakes
Northshore Stage 2
Nova Bay 4
Nova Grove
Nova Grove Ph 2
Nova Grv
Oakwood Shores
Old Melbourne Estates
Pine Glen
Prairie Oaks
Preserve At Turtle Creek
Preserve At Turtle Creek Ph 2
Preserve At Turtle Creek Ph 3
Preserveturtle Crk Ph 3 4
Preserveturtle Crk Ph 5
Preston Cove
Preston Cove Ph 1 2
Runnymede North Half Town Of
Shelter Cove
Silver Spgs
Silver Spgs 2
Sola Vista
Split Oak Estates
Split Oak Reserve
Starline Estates
Stonewood Estates
Summerly Ph 2
Summerly Ph 3
Sunbrooke
Sunbrooke Ph 1
Sunbrooke Ph 2
Suncrest
Sunset Grove
Sunset Grove Ph 1
Sunset Groves Ph 2
Terra Vista
The Crossings
The Landings At Live Oak
The Waters At Center Lake Ranc
Thompson Grove
Tindall Bay Estates
Trinity Place Ph 1
Turtle Creek Ph 1a
Turtle Creek Ph 1b
Twin Lake Terrace
Tyson 3
Underwood Estates
Waterside Vista
Weslyn Park
Weslyn Park In Sunbridge
Weslyn Park Ph 1
Weslyn Park Ph 2
Whip O Will Hill
Wiregrass
Wiregrass Ph 1
Wiregrass Ph 2

- Barbara Kleffel, REALTOR ®
- Southern Realty Ent. Inc.
- Office: 407.869.0033
- Mobile: 407.808.7117
- barb.sellsorlando@yahoo.com


