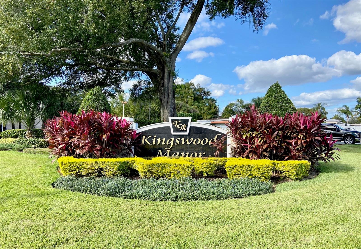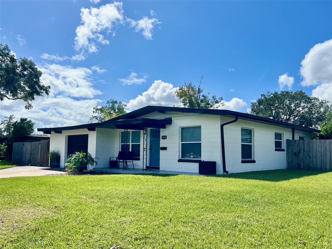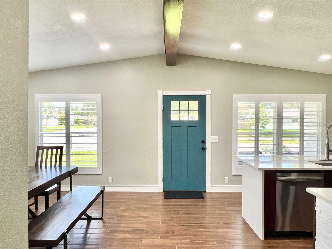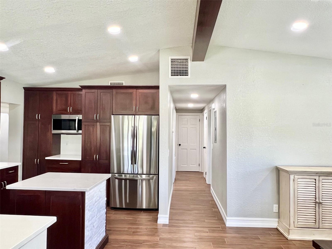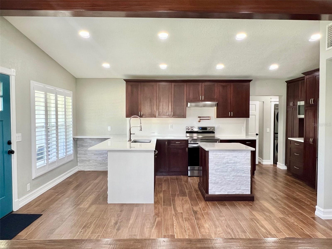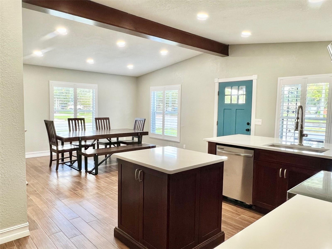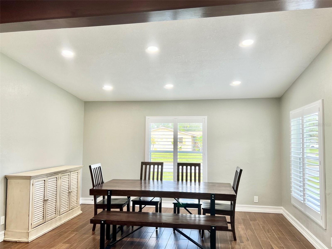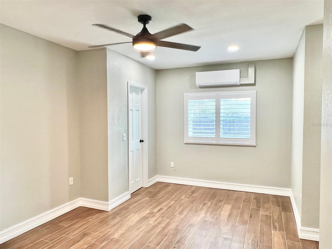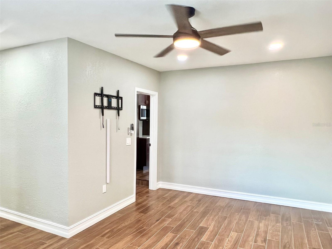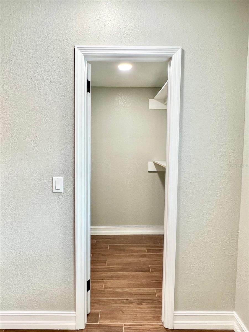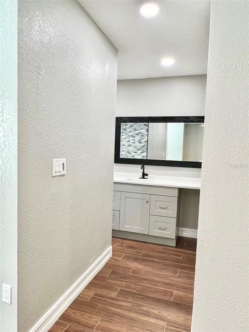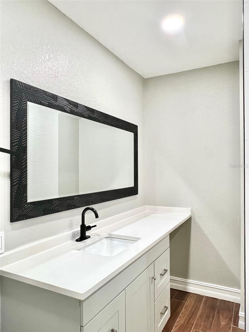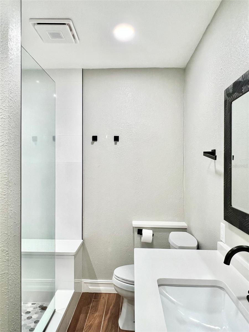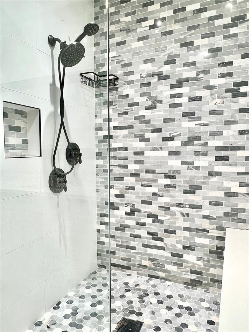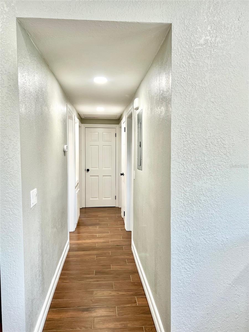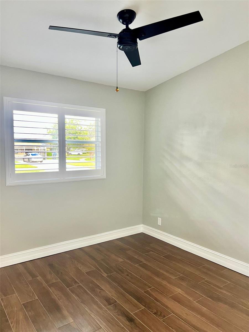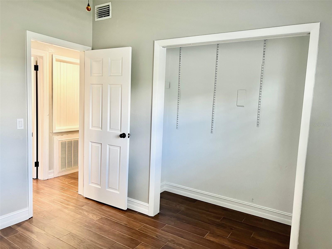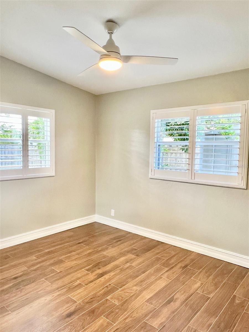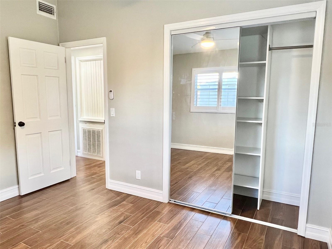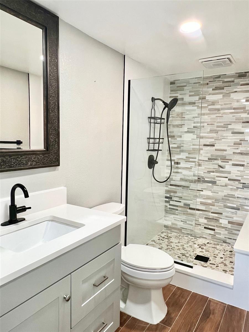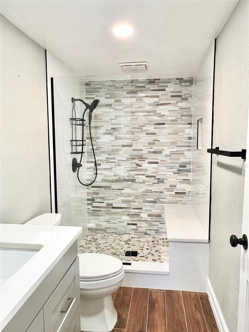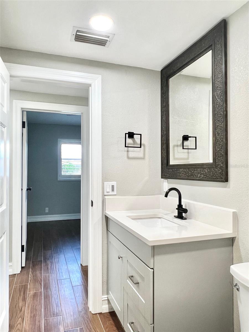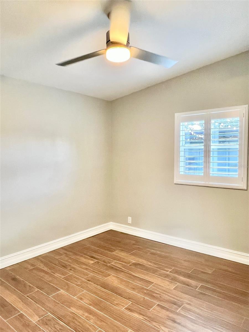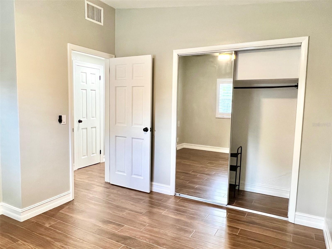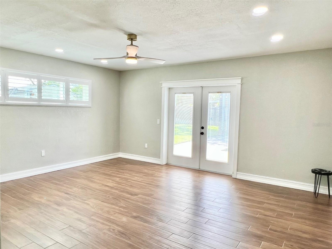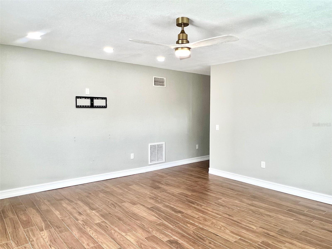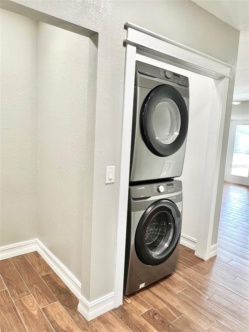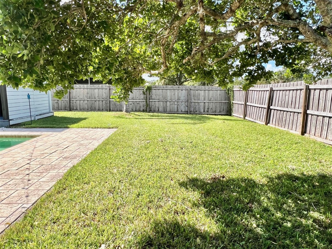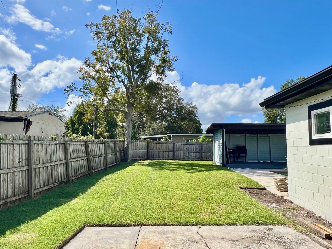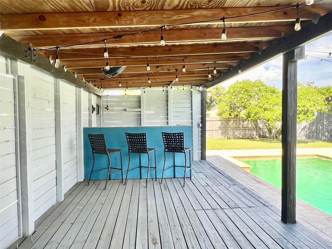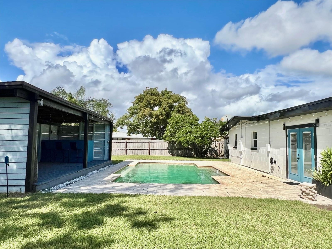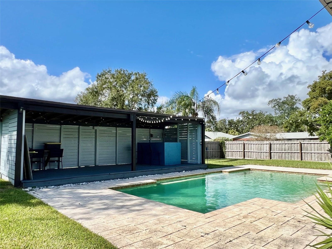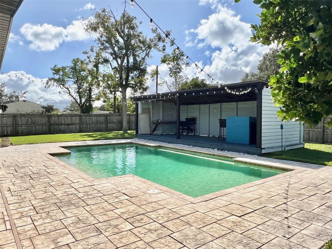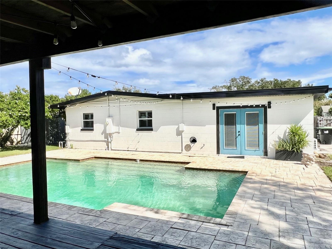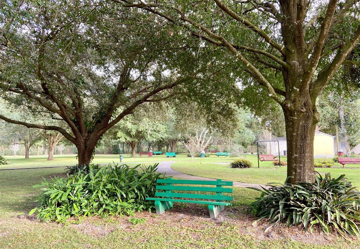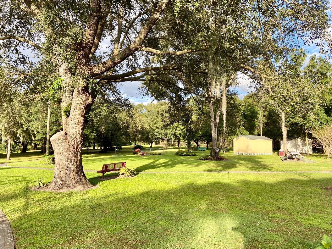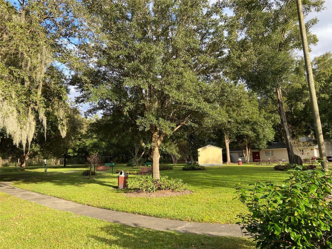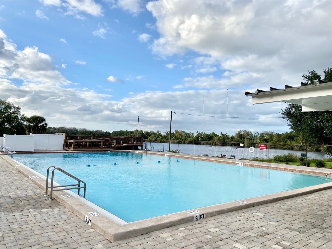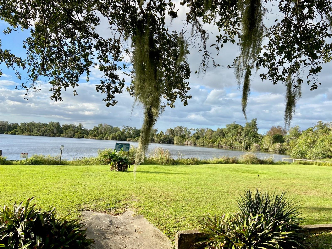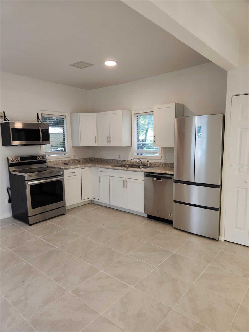5424 Kingswood Drive, ORLANDO, FL 32810
Property Photos
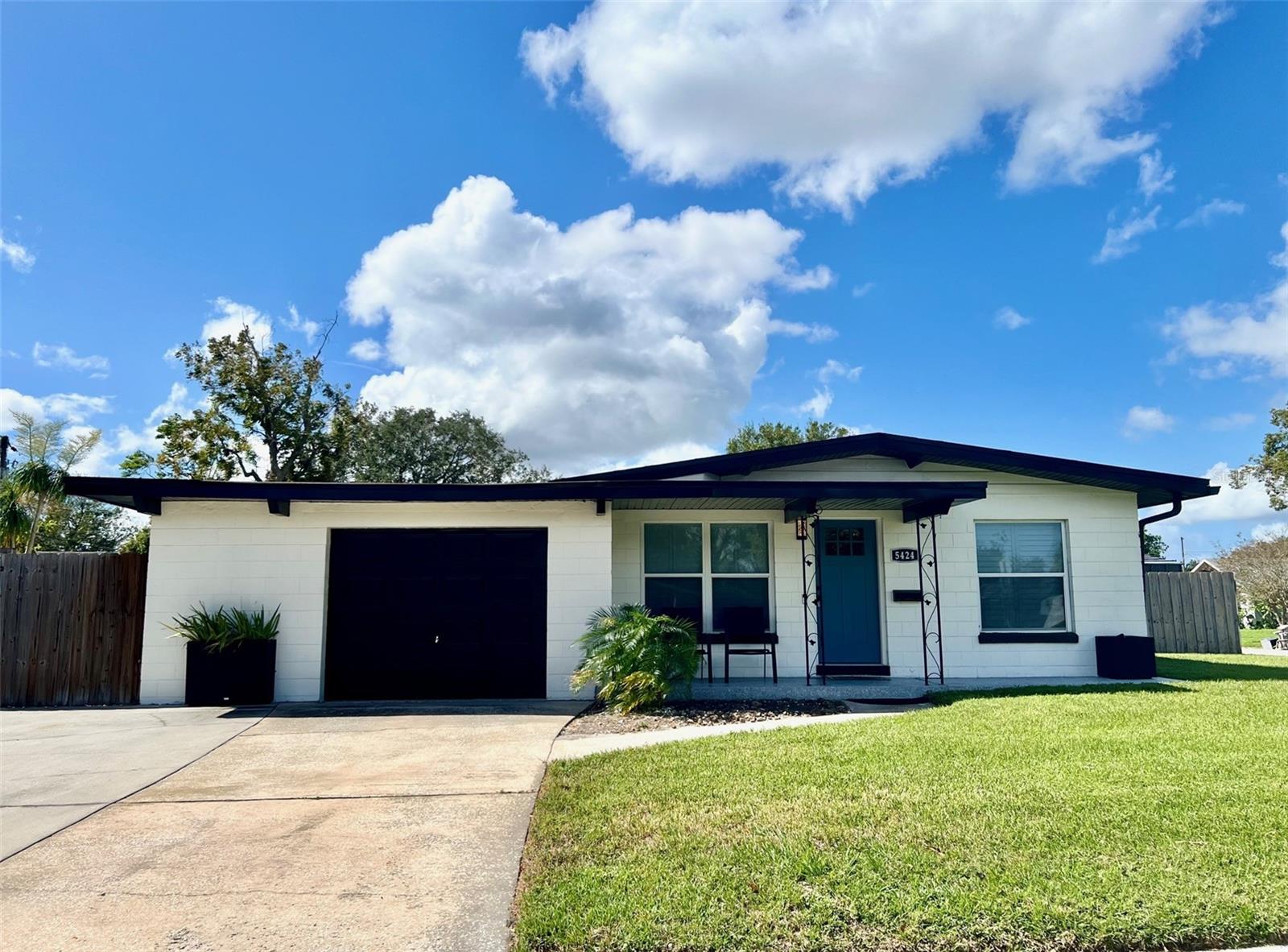
Would you like to sell your home before you purchase this one?
Priced at Only: $2,695
For more Information Call:
Address: 5424 Kingswood Drive, ORLANDO, FL 32810
Property Location and Similar Properties
- MLS#: O6251165 ( Residential Lease )
- Street Address: 5424 Kingswood Drive
- Viewed: 3
- Price: $2,695
- Price sqft: $1
- Waterfront: No
- Year Built: 1959
- Bldg sqft: 1895
- Bedrooms: 4
- Total Baths: 2
- Full Baths: 2
- Days On Market: 61
- Additional Information
- Geolocation: 28.6112 / -81.3992
- County: ORANGE
- City: ORLANDO
- Zipcode: 32810
- Subdivision: Kingswood Manor
- Provided by: ALL COUNTY CFL PROPERTY MGMT
- Contact: Vicky Ramos
- 407-802-2379

- DMCA Notice
-
DescriptionPrime location, location, location!! Minutes to winter park, and college park. Under 10 minutes to trader joes, 12 minutes to college park, and 12 minutes to amway center in downtown orlando! Completely remodeled, 4 bedroom, 2 bathroom home, offers plantation shutters on all windows. Shutters welcome tons of natural light into rooms when opened, and keep the house cool when shut. Step into the gourmet kitchen that was meticulously re designed to accommodate a breakfast bar, all new custom cabinets, new countertops, new island, and new stainless steel appliances. Enjoy family gatherings in the beautiful dining area with custom farmhouse table and hutch that onlook the open kitchen. The entire home has gorgeous tile that gives the appearance of wood flooring. Sleek and modern design that offers easy maintenance and upkeep. Enjoy the custom lighting with dimmers in all rooms. Down the hall from the kitchen there are three bedrooms and a fully upgraded bathroom. Enjoy the new vanity, modern fixtures, and large tiled shower with bench. The spacious master suite is located on the opposite side of the kitchen for added privacy. Has a walk in closet new ac with remote control for convenience. The master bathroom is also fully upgraded. The large living room has french double doors that open up to the private, outdoor oasis. Pavers surround the private pool. Indulge in plenty of privacy with a fully fenced, well maintained backyard to play in. There is a separate deck with a bar and space to set up your own grill and outdoor dining. Perfect for enjoying the outdoors and entertaining your guests! As an added bonus, pool service and landscaping are included!! The kingswood community has wonderful amenities providing access to a park, community pool, club house, bar b cue grills, picnic benches, and lake weston with boat ramp for your pleasure. Corporate leases are welcome! No pets, no college students, or roommates please! This fantastic property will not last long. Submit your applications today!! **by applying for this eligible property, resident understands and agrees to auto enrollment in the utility & maintenance reduction program, which includes ac filters being shipped to the property. **renters insurance must be obtained and submitted prior to move in date. Additional fees apply: administration fee $250 pet privilege application fee: ****no pets pet privilege fee: ****no pets pet privilege rent: ****no pets utilities & maintenance program: $15/monthly (all fees are subject to change without prior notice) please note: applicant(s) may be subject to hoa application fees, deposits, rules, policies, procedures, and processes. All county does not accept responsibility for hoa rental fees and/or board approval process.
Payment Calculator
- Principal & Interest -
- Property Tax $
- Home Insurance $
- HOA Fees $
- Monthly -
Features
Building and Construction
- Covered Spaces: 0.00
- Exterior Features: French Doors, Lighting, Sidewalk
- Fencing: Full Backyard
- Flooring: Tile
- Living Area: 1895.00
Property Information
- Property Condition: Completed
Land Information
- Lot Features: Corner Lot, Sidewalk
Garage and Parking
- Garage Spaces: 0.00
- Parking Features: Driveway
Eco-Communities
- Pool Features: In Ground
- Water Source: Public
Utilities
- Carport Spaces: 0.00
- Cooling: Central Air, Wall/Window Unit(s)
- Heating: Central, Electric
- Pets Allowed: No
- Sewer: Public Sewer
Finance and Tax Information
- Home Owners Association Fee: 0.00
- Net Operating Income: 0.00
Rental Information
- Tenant Pays: Cleaning Fee
Other Features
- Appliances: Dishwasher, Disposal, Dryer, Electric Water Heater, Ice Maker, Microwave, Range, Refrigerator, Washer
- Association Name: Kingswood Manor HOA
- Country: US
- Furnished: Unfurnished
- Interior Features: Ceiling Fans(s), Solid Surface Counters, Solid Wood Cabinets, Thermostat, Walk-In Closet(s)
- Levels: One
- Area Major: 32810 - Orlando/Lockhart
- Occupant Type: Vacant
- Parcel Number: 03-22-29-4197-00-230
- View: Pool
Owner Information
- Owner Pays: Grounds Care, Laundry, Pool Maintenance
Similar Properties

- Barbara Kleffel, REALTOR ®
- Southern Realty Ent. Inc.
- Office: 407.869.0033
- Mobile: 407.808.7117
- barb.sellsorlando@yahoo.com


