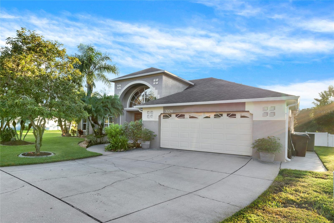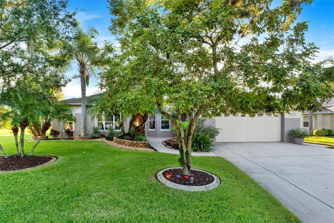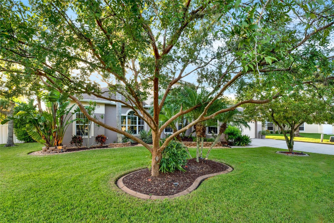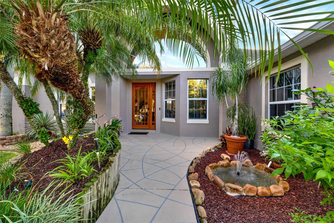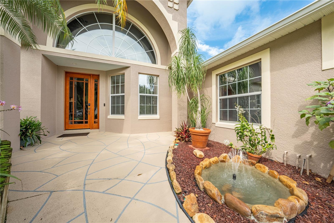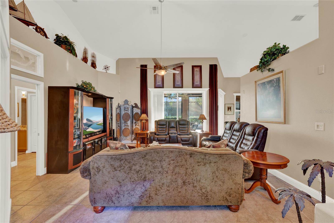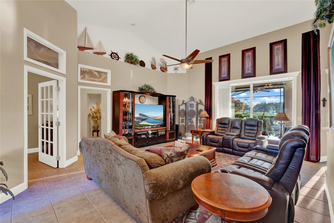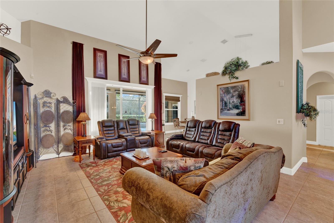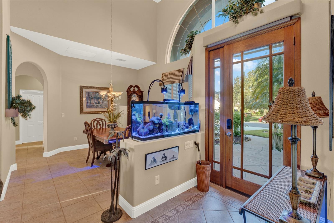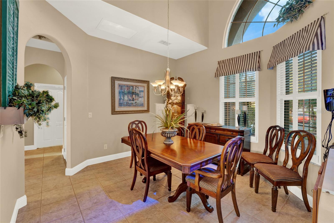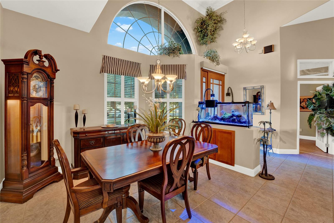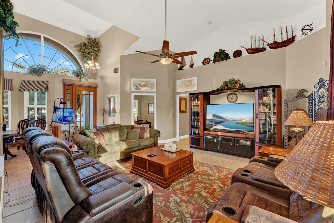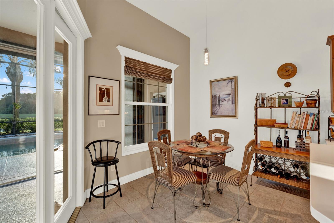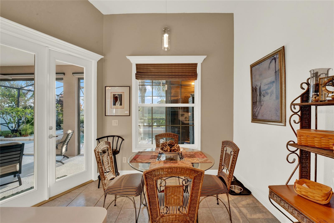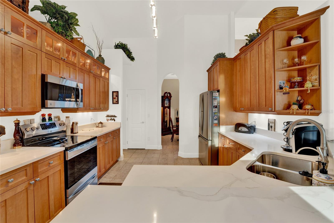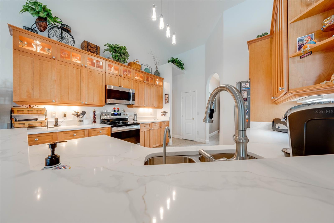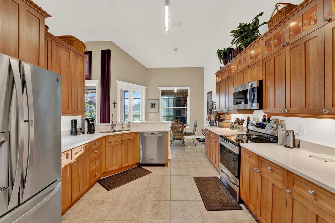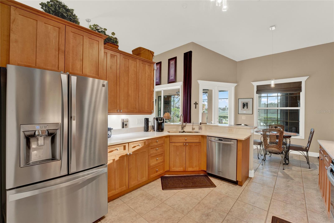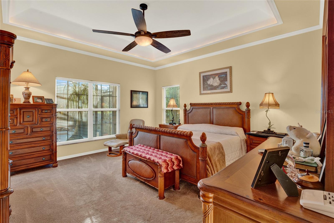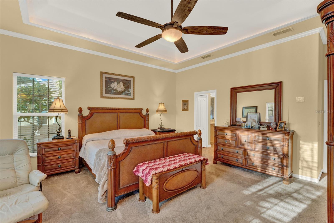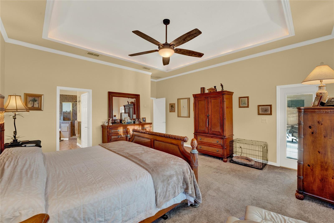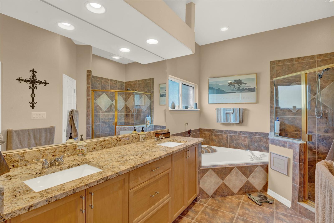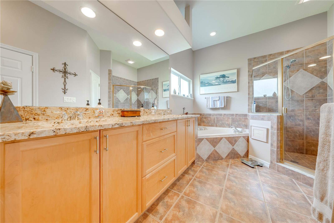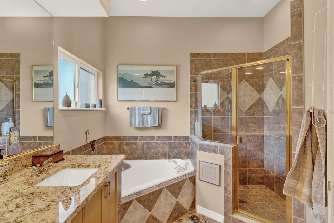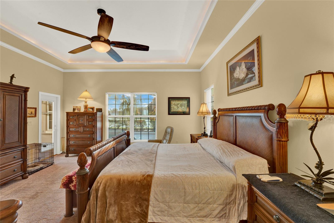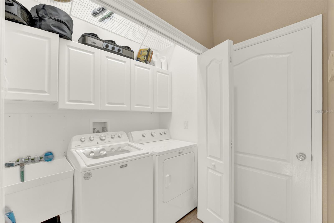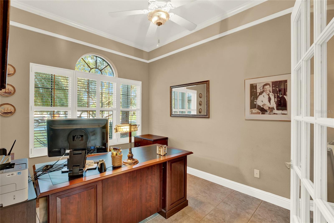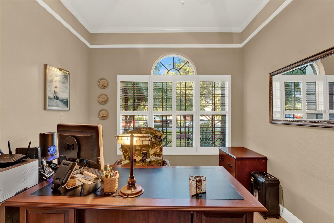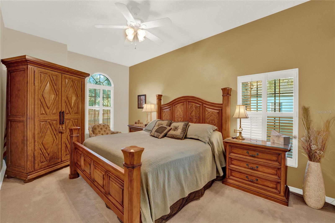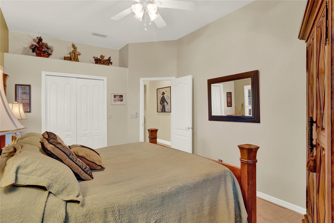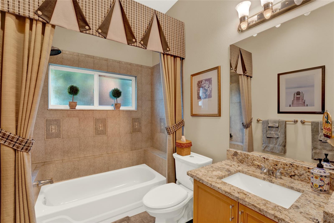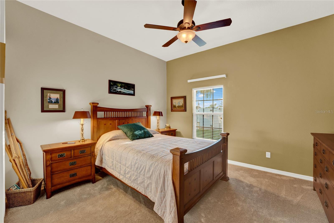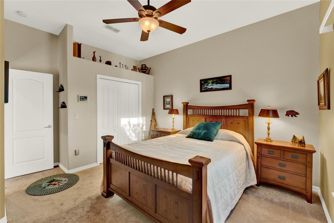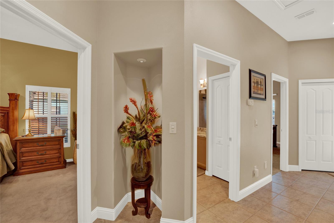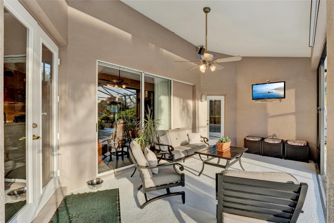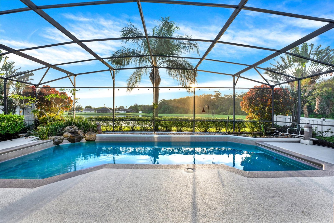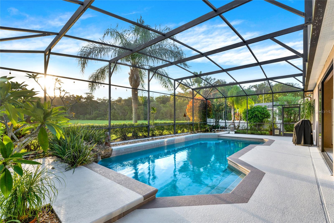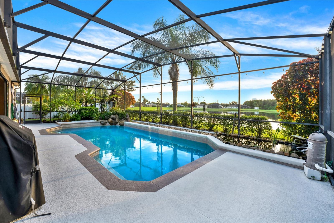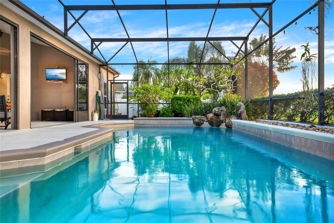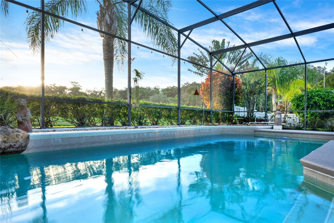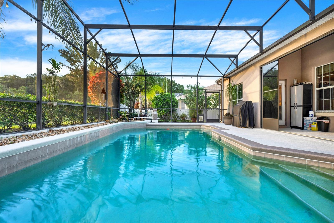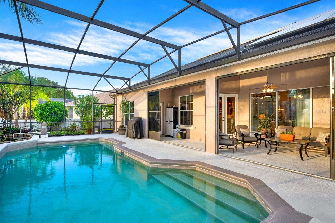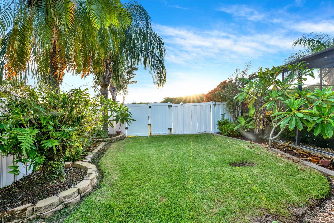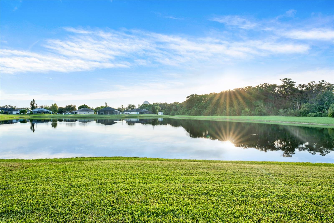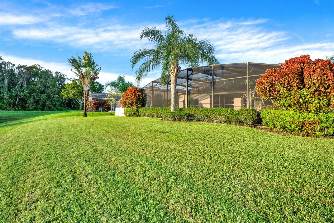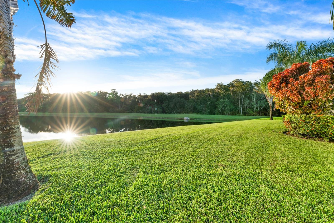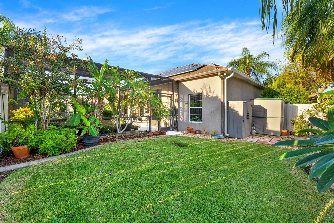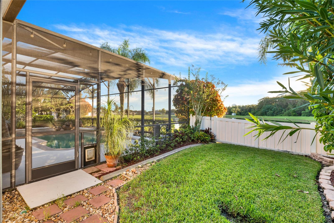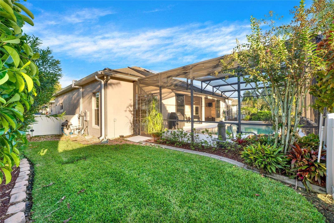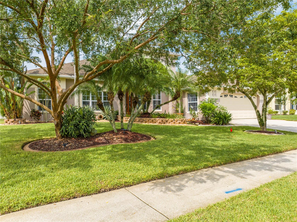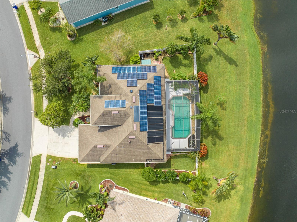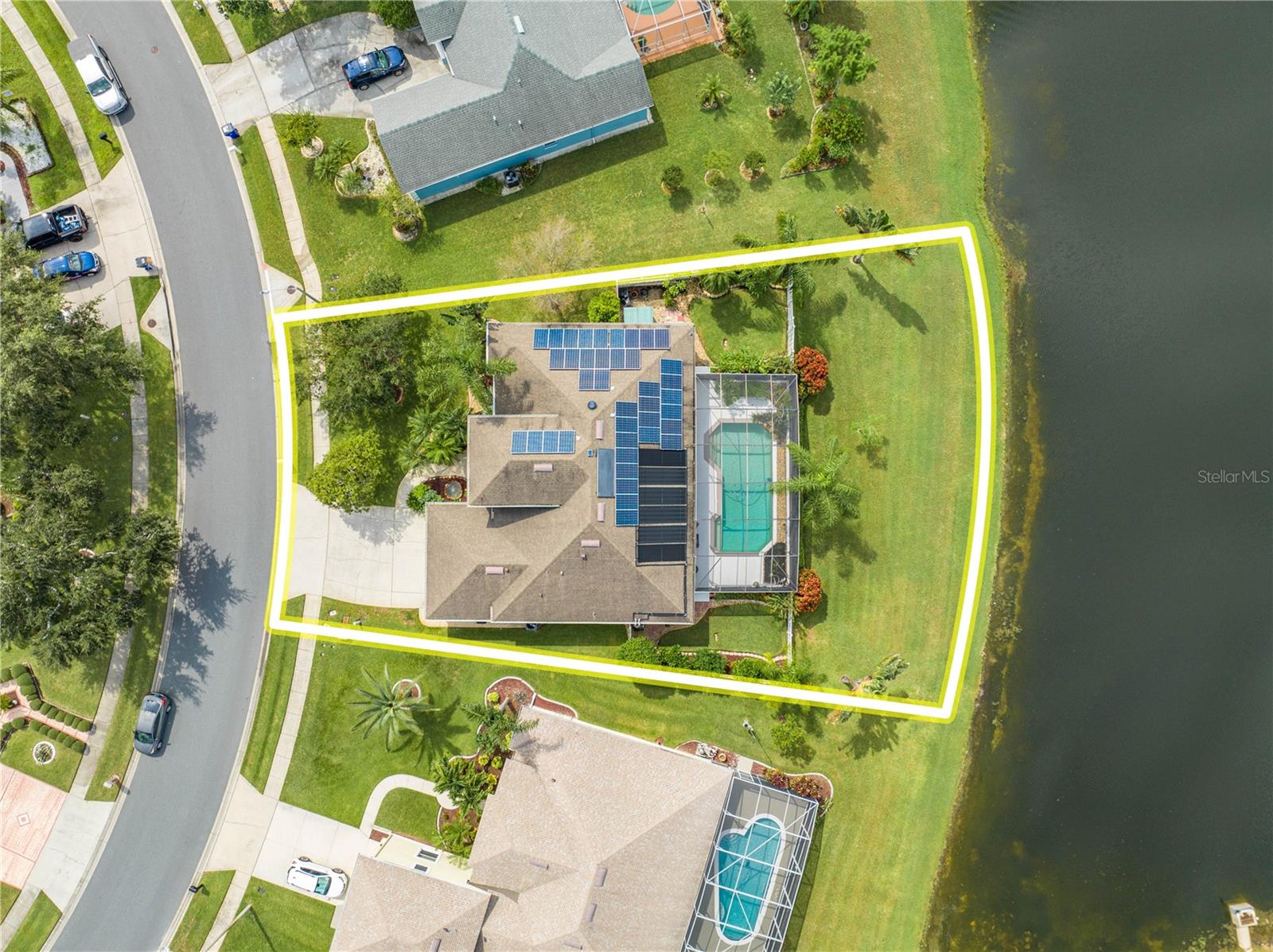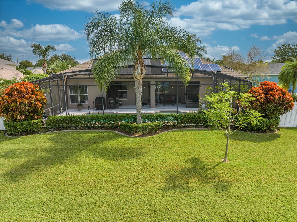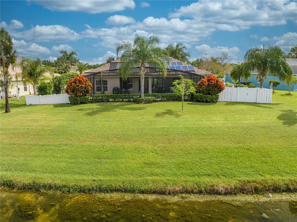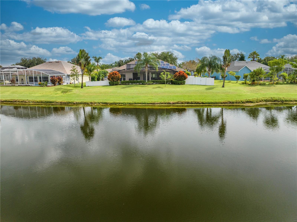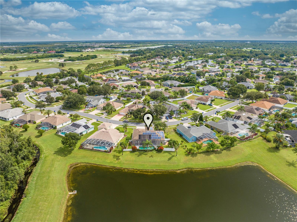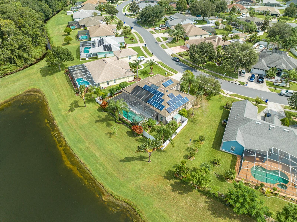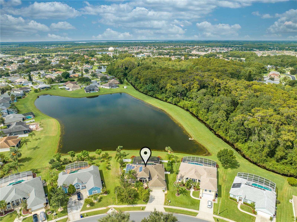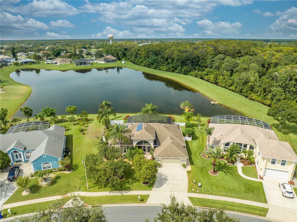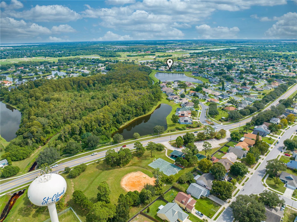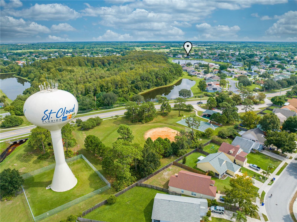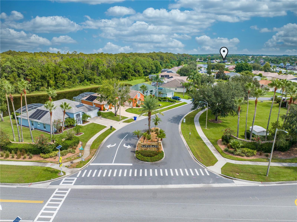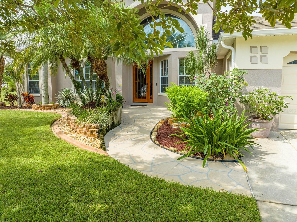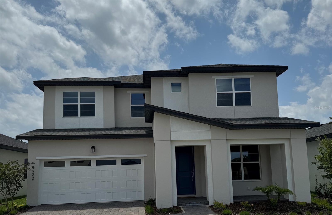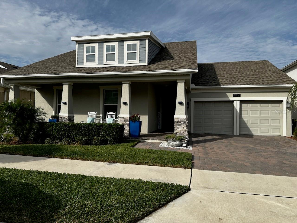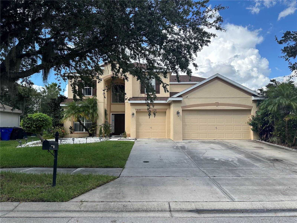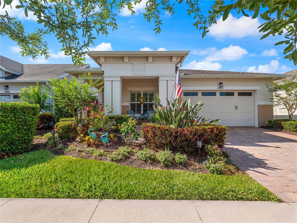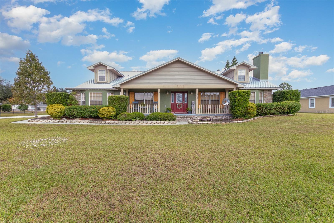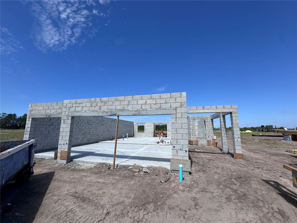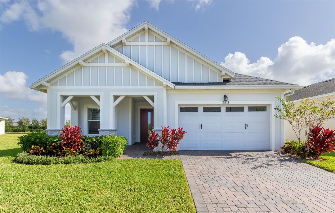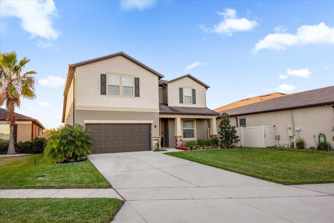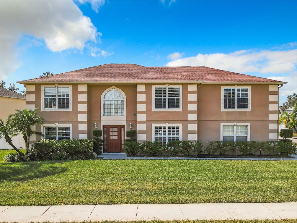3224 Countryside View Drive, SAINT CLOUD, FL 34772
Property Photos

Would you like to sell your home before you purchase this one?
Priced at Only: $550,000
For more Information Call:
Address: 3224 Countryside View Drive, SAINT CLOUD, FL 34772
Property Location and Similar Properties
- MLS#: O6246082 ( Residential )
- Street Address: 3224 Countryside View Drive
- Viewed: 17
- Price: $550,000
- Price sqft: $176
- Waterfront: Yes
- Wateraccess: Yes
- Waterfront Type: Pond
- Year Built: 2000
- Bldg sqft: 3133
- Bedrooms: 3
- Total Baths: 2
- Full Baths: 2
- Garage / Parking Spaces: 2
- Days On Market: 97
- Additional Information
- Geolocation: 28.2004 / -81.2849
- County: OSCEOLA
- City: SAINT CLOUD
- Zipcode: 34772
- Subdivision: Sawgrass
- Elementary School: Michigan Avenue Elem (K 5)
- Middle School: St. Cloud Middle (6 8)
- High School: Harmony High
- Provided by: COLDWELL BANKER REALTY
- Contact: Garrett Elrod
- 407-352-1040

- DMCA Notice
-
DescriptionWelcome to 3224 Countryside View Drive! This meticulously maintained pool home is nestled in the heart of the highly sought after Sawgrass community, offering a serene escape, surrounded by lush, mature tropical landscaping that creates your own private paradise. Located on a spacious 1/4 acre lot backed up to a large pond with no rear neighbors, this home has an extensive list of upgrades and high end custom work. This well designed home has a one of a kind custom floorplan designed to be open and bright with vaulted ceilings reaching 18' in the living room, dining room, kitchen, and breakfast nook along with 3 oversized bedrooms plus a office that can be flexible space for a home gym, playroom, craft room, etc. The center piece of the spectacular entry is a mahogany and glass door. Upgraded tile flooring throughout the main areas and high end, well maintained carpet in the bedrooms. The kitchen has a new beautiful quartz countertops, stainless steel appliances, shaker style cabinets with under and above lighting. From the living room to the large Lanai, you will find oversized pocket slider doors, high ceilings on the Lanai with 10' tall vinyl slider doors to close off the Lanai in inclement weather. Enjoy the screened in pool year round equiped with solar heating. Looking beyond the pool you will enjoy the privacy of no rear neighbors since your home is located on a large pond. Here is a list of other features this home offers; Solar panels on the roof (PAID IN FULL) that creates electricity that OUC buys back when producing more than used, Solar heat on the pool and hot water for the home, Solar attic exhaust fan, Windows are insulated with 3M storm film to help with insurance deductions, Primary bedroom closet is a "Storm Room" with reinforced walls, Oversized garage with insulation, Commercial grade whole house water softener with RO filtration system under kitchen sink, Central home vacuum system, Extra wide driveway will fit 3 cars wide, Pool is 15' X 30' with waterfall completely screened in, Oversized pool deck, Koi pond, irrigation system for the lawn, and Landscape lighting around the exterior. This home has been extremely well taken care of with attention to detail and it is going to be a real treasure for the next home owner. Stop looking and make this your tropical oasis to escape.
Payment Calculator
- Principal & Interest -
- Property Tax $
- Home Insurance $
- HOA Fees $
- Monthly -
Features
Building and Construction
- Covered Spaces: 0.00
- Exterior Features: Irrigation System, Lighting, Private Mailbox, Rain Gutters, Sliding Doors
- Fencing: Vinyl
- Flooring: Carpet, Ceramic Tile
- Living Area: 2261.00
- Roof: Shingle
School Information
- High School: Harmony High
- Middle School: St. Cloud Middle (6-8)
- School Elementary: Michigan Avenue Elem (K 5)
Garage and Parking
- Garage Spaces: 2.00
Eco-Communities
- Pool Features: Fiber Optic Lighting, Gunite, In Ground, Screen Enclosure, Solar Heat
- Water Source: Public
Utilities
- Carport Spaces: 0.00
- Cooling: Central Air, Zoned
- Heating: Electric
- Pets Allowed: Cats OK, Dogs OK
- Sewer: Public Sewer
- Utilities: Cable Connected, Electricity Connected, Fiber Optics, Phone Available, Sewer Connected, Solar, Street Lights, Underground Utilities, Water Connected
Finance and Tax Information
- Home Owners Association Fee: 500.00
- Net Operating Income: 0.00
- Tax Year: 2023
Other Features
- Appliances: Convection Oven, Cooktop, Dishwasher, Dryer, Electric Water Heater, Microwave, Refrigerator, Solar Hot Water, Washer, Water Filtration System
- Association Name: Elizabeth Jean Louis
- Association Phone: 352-617-7606
- Country: US
- Interior Features: Attic Fan, Cathedral Ceiling(s), Ceiling Fans(s), Central Vaccum, Crown Molding, Primary Bedroom Main Floor, Solid Wood Cabinets, Stone Counters, Window Treatments
- Legal Description: SAWGRASS UNIT 2 PB 11 PG 112-113 LOT 114
- Levels: One
- Area Major: 34772 - St Cloud (Narcoossee Road)
- Occupant Type: Owner
- Parcel Number: 26-26-30-0627-0001-1140
- View: Water
- Views: 17
- Zoning Code: SR1B
Similar Properties
Nearby Subdivisions
Barber Sub
Bristol Cove At Deer Creek Ph
Camelot
Canoe Creek Estates
Canoe Creek Estates Ph 3
Canoe Creek Estates Ph 6
Canoe Creek Estates Ph 7
Canoe Creek Lakes
Canoe Creek Lakes Add
Canoe Creek Woods
Clarks Corner
Cross Creek Estates
Cross Creek Estates Ph 2 3
Cross Creek Estates Phs 2 And
Deer Run Estates
Deer Run Estates Ph 2
Doe Run At Deer Creek
Eagle Meadow
Eden At Cross Prairie
Eden At Crossprairie
Edgewater Ed4 Lt 1 Rep
Esprit Homeowners Association
Esprit Ph 1
Esprit Ph 3c
Gramercy Farms Ph 1
Gramercy Farms Ph 4
Gramercy Farms Ph 5
Gramercy Farms Ph 7
Gramercy Farms Ph 8
Gramercy Farms Ph 9a
Hanover Lakes
Hanover Lakes 60
Hanover Lakes Ph 1
Hanover Lakes Ph 2
Hanover Lakes Ph 3
Hanover Lakes Ph 4
Hanover Lakes Ph 5
Havenfield At Cross Prairie
Hickory Grove Ph 1
Hickory Hollow
Hidden Pines
Horizon Meadows Pb 8 Pg 139 Lo
Indian Lakes Ph 3
Keystone Pointe Ph 1
Keystone Pointe Ph 2
Kissimmee Park
Mallard Pond Ph 1
Mallard Pond Ph 3
Northwest Lakeside Groves Ph 1
Northwest Lakeside Groves Ph 2
Northwest Lakeside Grvs Ph 2
Oakley Place
Old Hickory
Old Hickory Ph 1 2
Old Hickory Ph 3
Old Hickory Ph 4
Pine Chase Estates
Quail Wood
Reserve At Pine Tree
S L I C
Sawgrass
Seminole Land Inv Co
Seminole Land Inv Co S L I C
Seminole Land And Inv Co
Southern Pines
Southern Pines Ph 3b
Southern Pines Ph 4
St Cloud Manor Estates
St Cloud Manor Estates 03
St Cloud Manor Village
Stevens Plantation
Sweetwater Creek
The Meadow At Crossprairie
The Meadow At Crossprairie Bun
The Reserve At Twin Lakes
Twin Lakes
Twin Lakes Ph 1
Twin Lakes Ph 2a2b
Twin Lakes Ph 2c
Twin Lakes Ph 8
Twin Lks Ph 2c
Villagio
Whaleys Creek
Whaleys Creek Ph 1
Whaleys Creek Ph 2
Whaleys Creek Ph 3
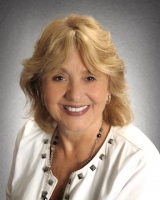
- Barbara Kleffel, REALTOR ®
- Southern Realty Ent. Inc.
- Office: 407.869.0033
- Mobile: 407.808.7117
- barb.sellsorlando@yahoo.com


