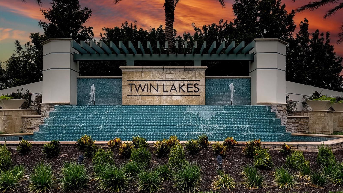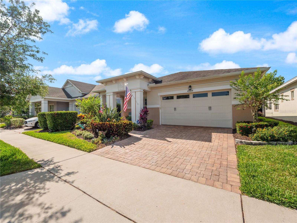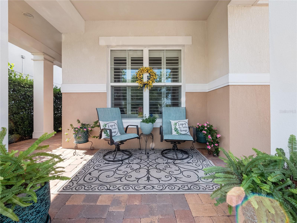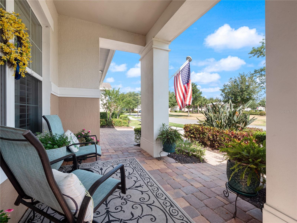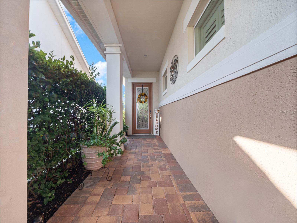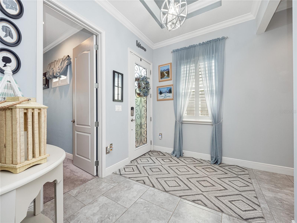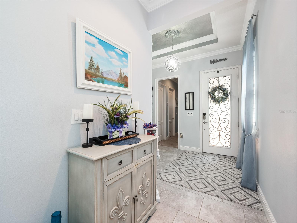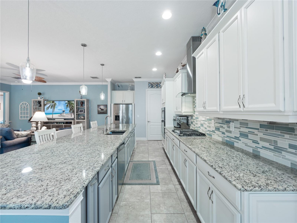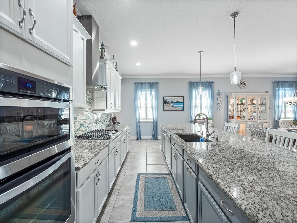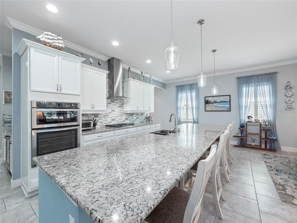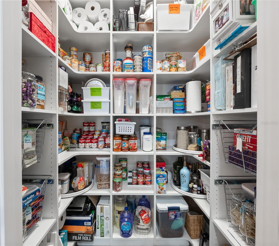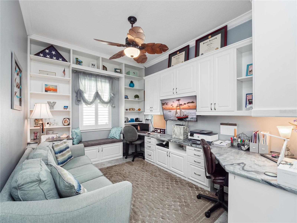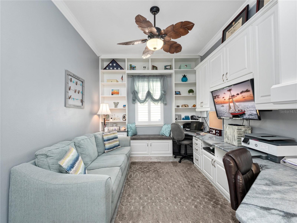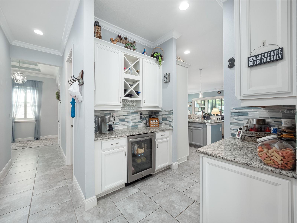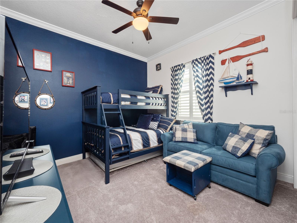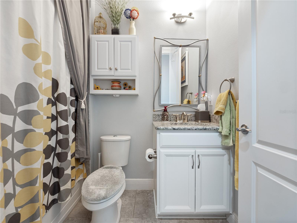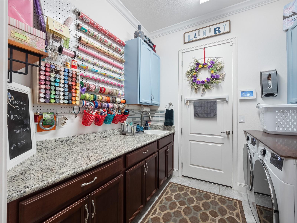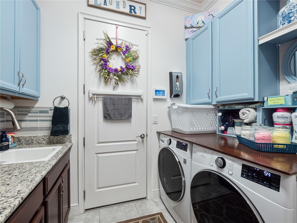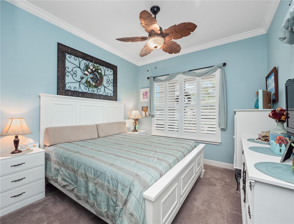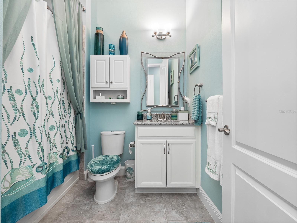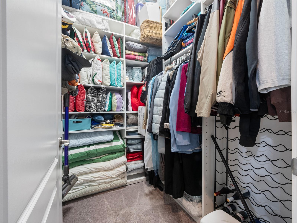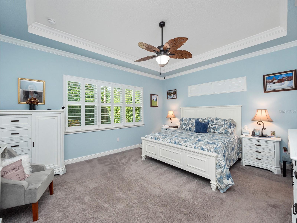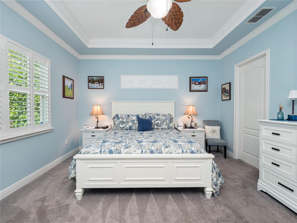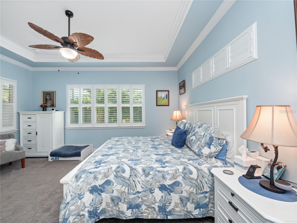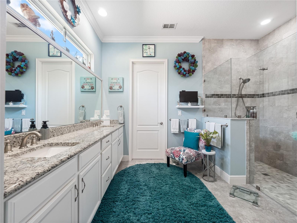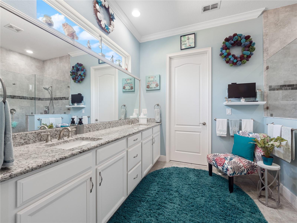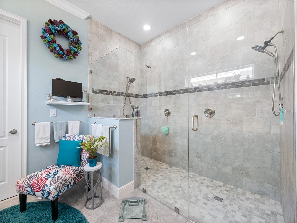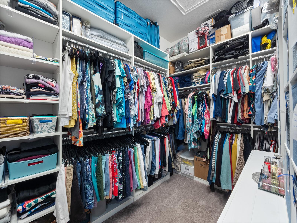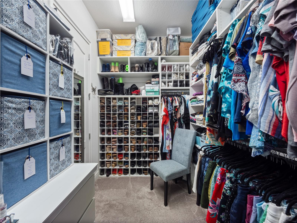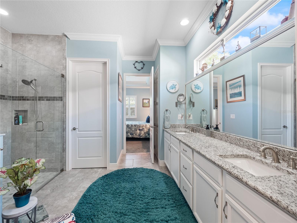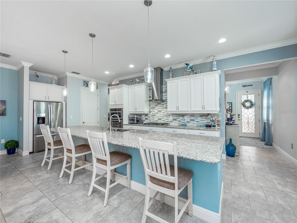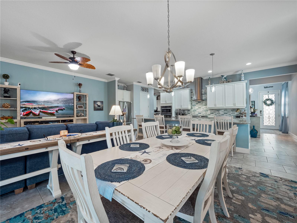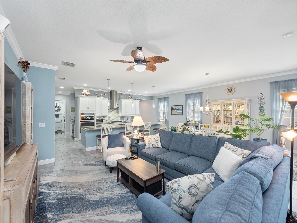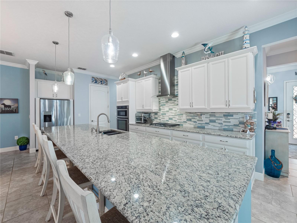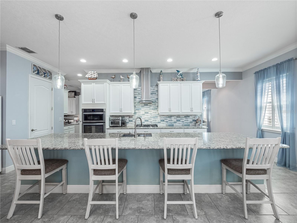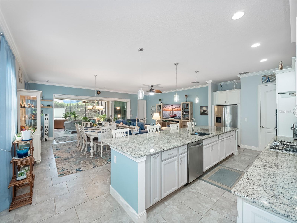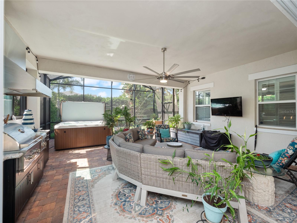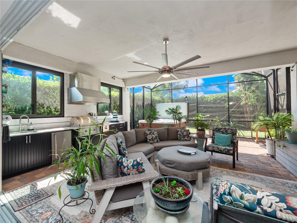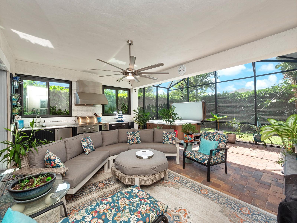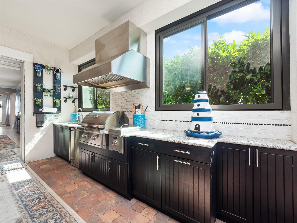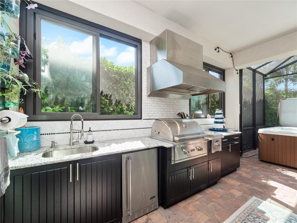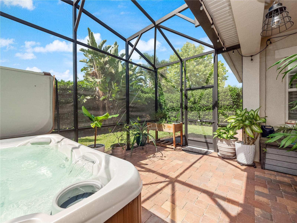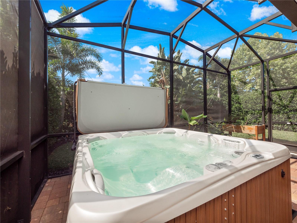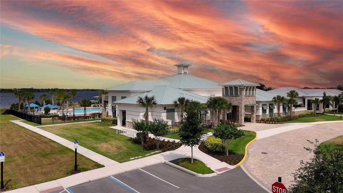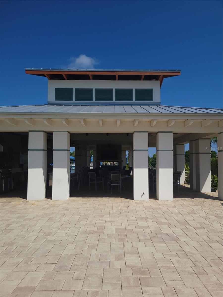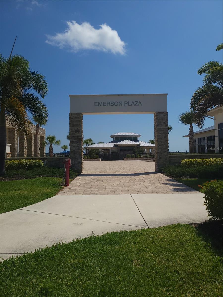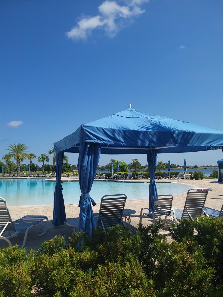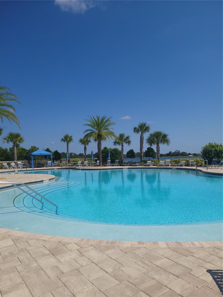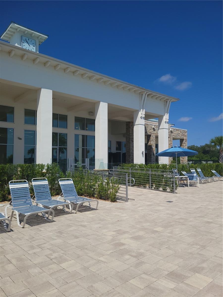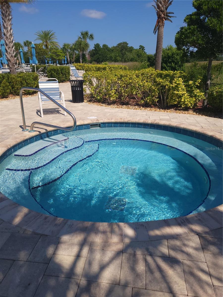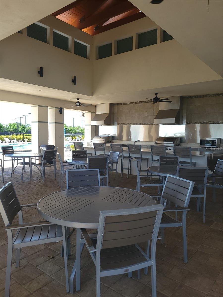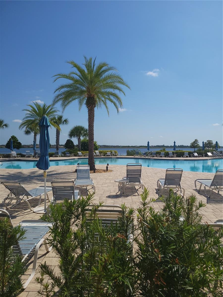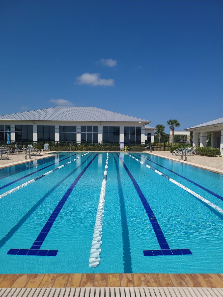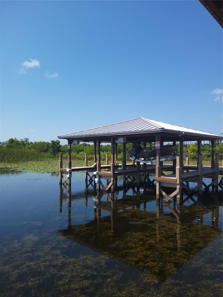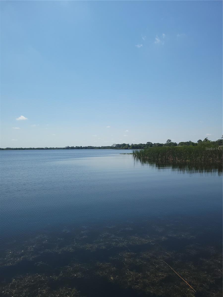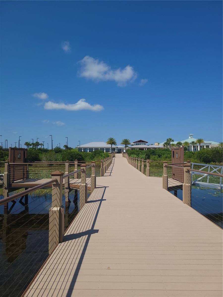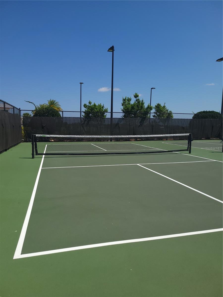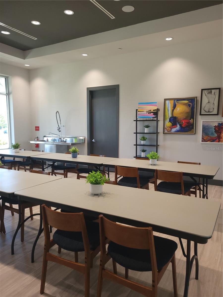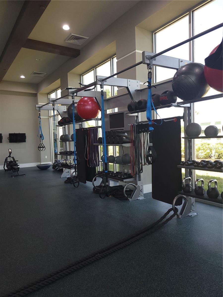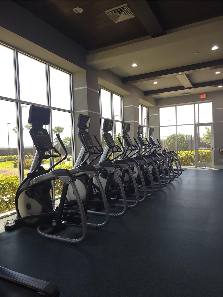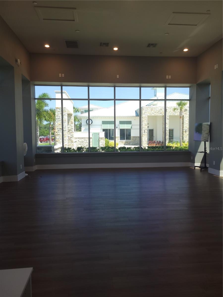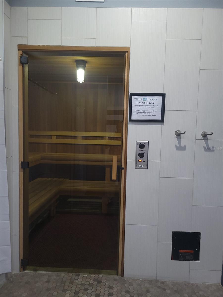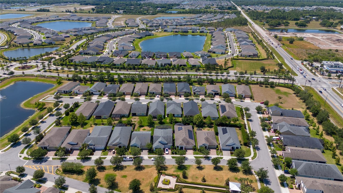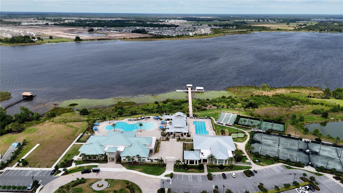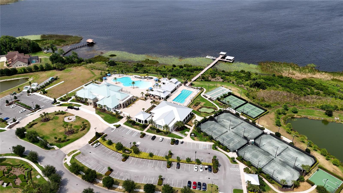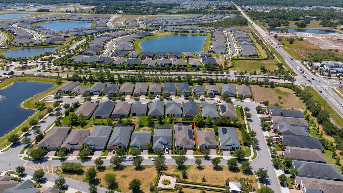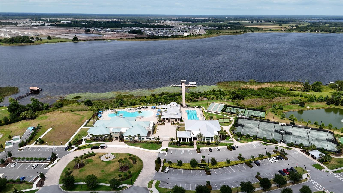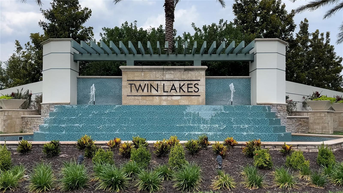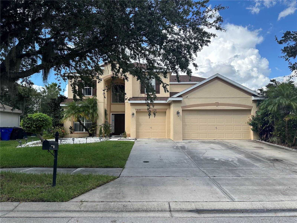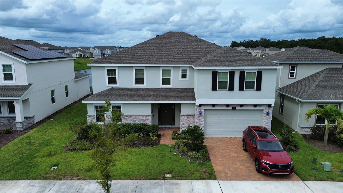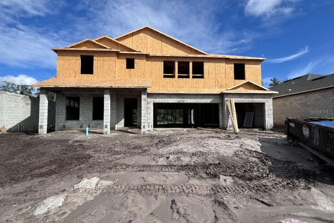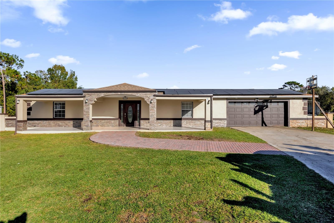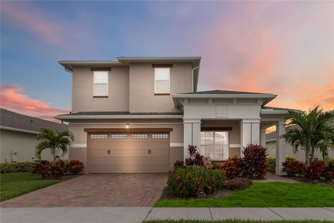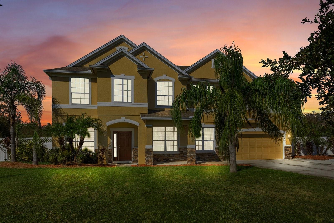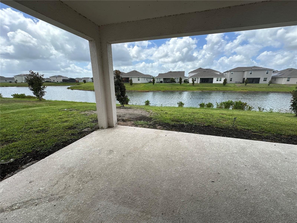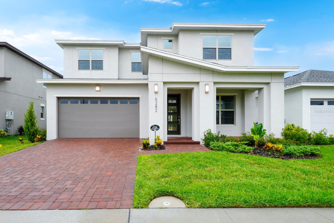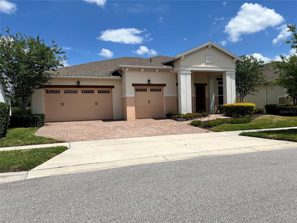4904 Fountainwood Drive, SAINT CLOUD, FL 34772
Property Photos
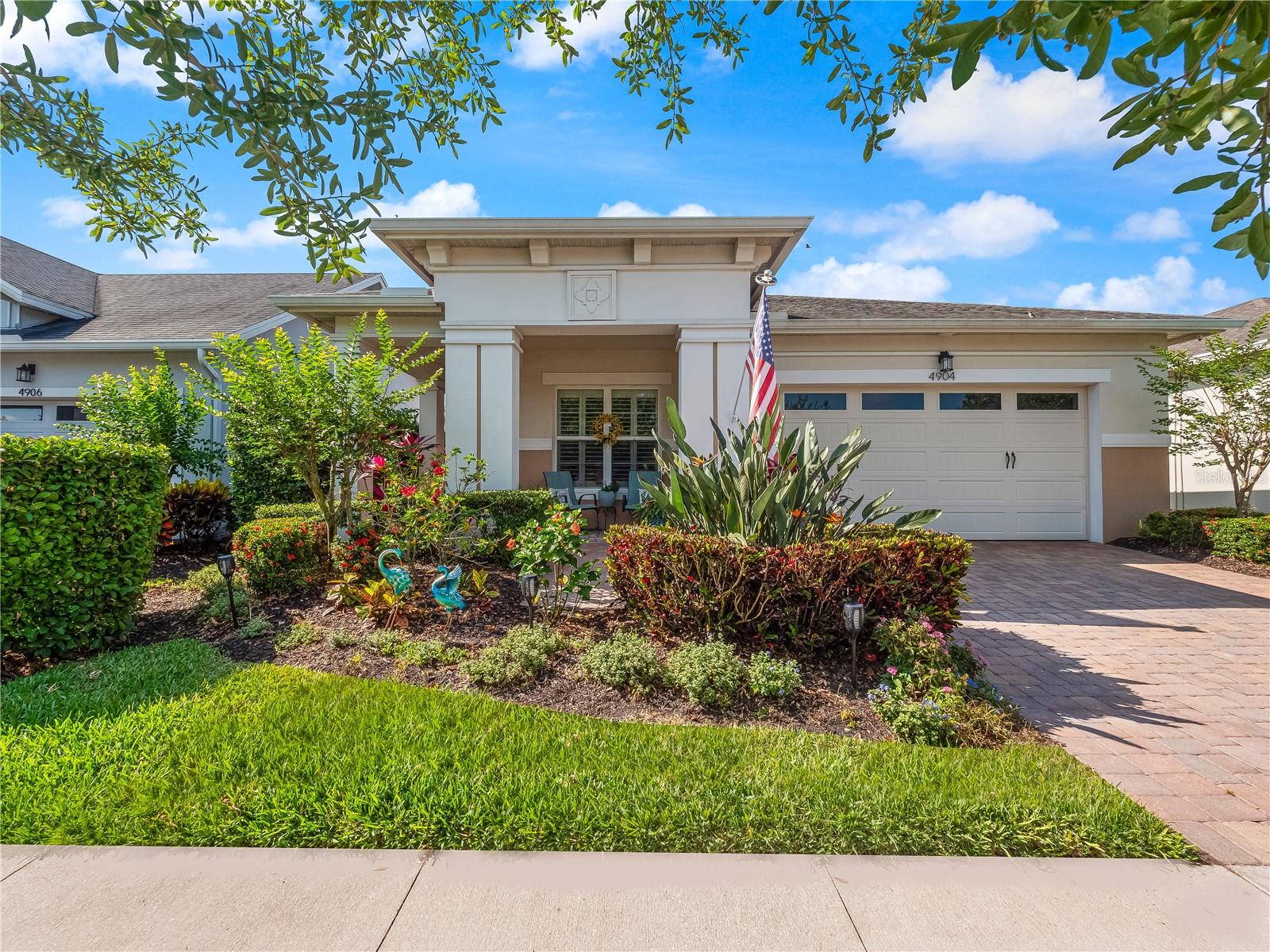
Would you like to sell your home before you purchase this one?
Priced at Only: $639,000
For more Information Call:
Address: 4904 Fountainwood Drive, SAINT CLOUD, FL 34772
Property Location and Similar Properties
- MLS#: O6201374 ( Residential )
- Street Address: 4904 Fountainwood Drive
- Viewed: 1
- Price: $639,000
- Price sqft: $183
- Waterfront: No
- Year Built: 2017
- Bldg sqft: 3485
- Bedrooms: 3
- Total Baths: 3
- Full Baths: 3
- Garage / Parking Spaces: 2
- Days On Market: 222
- Additional Information
- Geolocation: 28.2255 / -81.2422
- County: OSCEOLA
- City: SAINT CLOUD
- Zipcode: 34772
- Subdivision: Twin Lakes Ph 1
- Provided by: DALTON WADE INC
- Contact: Andrew Dutka
- 888-668-8283

- DMCA Notice
-
DescriptionNew reduced price***this gorgeous 3 bedroom 3 bathroom, solar equipped gem is located in the gated community of twin lakes in saint cloud. As you step inside, you will immediately know you are home, the 10 ceiling & open floor plan is very spacious and full of possibilities with a flexible layout and custom features like the cozy window seat with floor to ceiling shelving. The kitchen features 42 upgraded cabinets, upgraded stainless steel appliances, and a large walk in pantry with custom shelving. The gourmet chefs kitchen has a phenomenal backsplash, and 15 foot stone island that is perfect for entertaining or just sitting around with friends and neighbors having light snacks. The cabinets in the kitchen, main bath, and laundry room all feature pullouts. The oversized sliding glass panel wall/doors lead to an expanded covered, screened in lanai with its own custom outdoor kitchen. The fenced in backyard is framed by a beautiful mature 10 foot hedge that is wonderfully landscaped, making this a private oasis to enjoy your morning coffee or evening gatherings. The spacious master bedroom and bath has a large walk in closet, custom shelving and frameless shower doors that feels like a luxurious spa. The home features a very functional 2 person office space with built in cabinets and granite work surface. The oversize 2 car garage has ample room for a large work bench or golf cart storage. Twin lakes is an active adult 55+ community on the shores of live oak lake. The community offers a 20,000 sq. Ft. Clubhouse, resort style amenities that include a lakefront pool, multiple heated swimming pools, tennis, pickleball, and bocce ball courts, putting green, community boats and dock, kayaking, canoeing, fishing, sauna, a state of the art fitness center and more! Located in central florida just minutes from the florida turnpike, lake nonas medical city, orlando international airport and downtown orlando. The theme parks, and beaches are just 30 minutes away. Must see to appreciate!
Payment Calculator
- Principal & Interest -
- Property Tax $
- Home Insurance $
- HOA Fees $
- Monthly -
Features
Building and Construction
- Builder Model: Marco
- Builder Name: Jones Homes USA
- Covered Spaces: 0.00
- Exterior Features: Irrigation System, Outdoor Kitchen, Sliding Doors, Sprinkler Metered
- Fencing: Fenced
- Flooring: Carpet, Ceramic Tile
- Living Area: 2365.00
- Other Structures: Outdoor Kitchen
- Roof: Shingle
Land Information
- Lot Features: Landscaped, Sidewalk
Garage and Parking
- Garage Spaces: 2.00
- Parking Features: Driveway, Garage Door Opener
Eco-Communities
- Water Source: Public
Utilities
- Carport Spaces: 0.00
- Cooling: Central Air
- Heating: Heat Pump, Solar
- Pets Allowed: Cats OK, Dogs OK
- Sewer: Public Sewer
- Utilities: Cable Available, Electricity Connected, Natural Gas Connected, Public, Sewer Connected, Solar, Sprinkler Meter, Street Lights, Water Connected
Amenities
- Association Amenities: Clubhouse, Fitness Center, Gated, Pickleball Court(s), Pool, Recreation Facilities, Tennis Court(s), Wheelchair Access
Finance and Tax Information
- Home Owners Association Fee Includes: Pool, Maintenance Grounds, Recreational Facilities
- Home Owners Association Fee: 363.00
- Net Operating Income: 0.00
- Tax Year: 2023
Other Features
- Accessibility Features: Accessible Full Bath, Accessible Hallway(s), Accessible Central Living Area
- Appliances: Bar Fridge, Built-In Oven, Dishwasher, Disposal, Dryer, Gas Water Heater, Microwave, Range, Range Hood, Refrigerator, Tankless Water Heater, Washer, Water Filtration System
- Association Name: Kelly Willson
- Association Phone: 407-556-3903
- Country: US
- Furnished: Negotiable
- Interior Features: Built-in Features, Ceiling Fans(s), Crown Molding, High Ceilings, Kitchen/Family Room Combo, Stone Counters, Thermostat, Tray Ceiling(s), Walk-In Closet(s), Wet Bar, Window Treatments
- Legal Description: TWIN LAKES PH 1 PB 24 PGS 172-178 LOT 122
- Levels: One
- Area Major: 34772 - St Cloud (Narcoossee Road)
- Occupant Type: Vacant
- Parcel Number: 17-26-31-5261-0001-1220
- Style: Ranch
- Zoning Code: RESI
Similar Properties
Nearby Subdivisions
Barber Sub
Bristol Cove At Deer Creek Ph
Camelot
Canoe Creek Estates
Canoe Creek Estates Ph 3
Canoe Creek Estates Ph 6
Canoe Creek Estates Ph 7
Canoe Creek Lakes
Canoe Creek Lakes Add
Canoe Creek Woods
Cross Creek Estates
Cross Creek Estates Ph 2 3
Cross Creek Estates Phs 2 And
Deer Run Estates
Deer Run Estates Ph 2
Doe Run At Deer Creek
Eagle Meadow
Eden At Cross Prairie
Eden At Crossprairie
Edgewater Ed4 Lt 1 Rep
Esprit Homeowners Association
Esprit Ph 1
Esprit Ph 3c
Gramercy Farms Ph 1
Gramercy Farms Ph 4
Gramercy Farms Ph 5
Gramercy Farms Ph 7
Gramercy Farms Ph 8
Gramercy Farms Ph 9a
Hanover Lakes
Hanover Lakes 60
Hanover Lakes Ph 1
Hanover Lakes Ph 2
Hanover Lakes Ph 3
Hanover Lakes Ph 4
Hanover Lakes Ph 5
Havenfield At Cross Prairie
Hickory Grove Ph 1
Hickory Hollow
Horizon Meadows Pb 8 Pg 139 Lo
Keystone Pointe Ph 2
Kissimmee Park
Mallard Pond Ph 1
Mallard Pond Ph 3
Mccools Add To Kissimmee Park
Northwest Lakeside Groves Ph 1
Northwest Lakeside Groves Ph 2
Northwest Lakeside Grvs Ph 2
Oakley Place
Old Hickory
Old Hickory Ph 1 2
Old Hickory Ph 3
Old Hickory Ph 4
Pine Chase Estates
Quail Wood
S L I C
Sawgrass
Seminole Land Inv Co
Seminole Land Inv Co S L I C
Seminole Land Investment Co
Seminole Land And Inv Co
Southern Pines
Southern Pines Ph 4
St Cloud Manor Estates
St Cloud Manor Estates 03
St Cloud Manor Village
Stevens Plantation
Sweetwater Creek
The Meadow At Crossprairie
The Meadow At Crossprairie Bun
The Reserve At Twin Lakes
Twin Lakes
Twin Lakes Ph 1
Twin Lakes Ph 2a2b
Twin Lakes Ph 2c
Twin Lakes Ph 8
Twin Lakesinc
Twin Lks Ph 2c
Villagio
Whaleys Creek
Whaleys Creek Ph 1
Whaleys Creek Ph 2
Whaleys Creek Ph 3
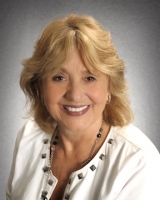
- Barbara Kleffel, REALTOR ®
- Southern Realty Ent. Inc.
- Office: 407.869.0033
- Mobile: 407.808.7117
- barb.sellsorlando@yahoo.com


