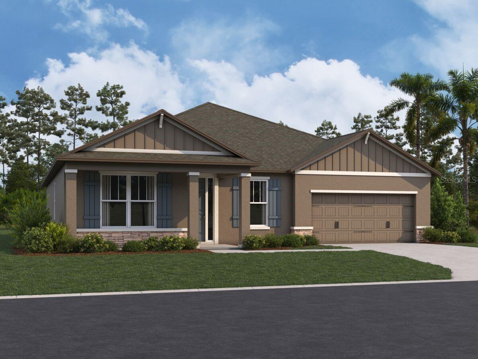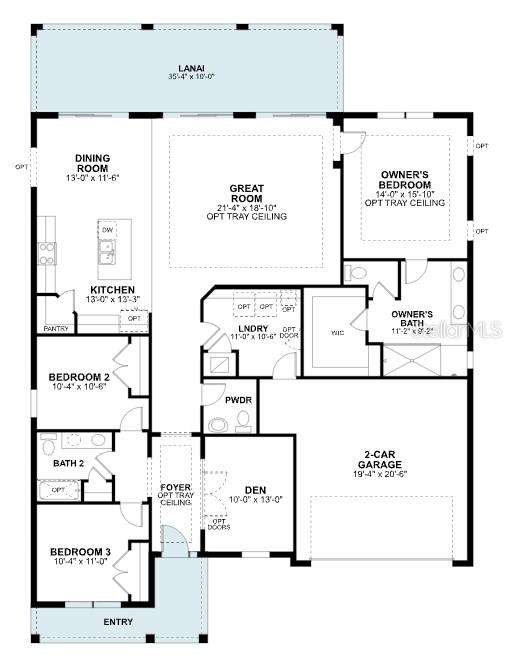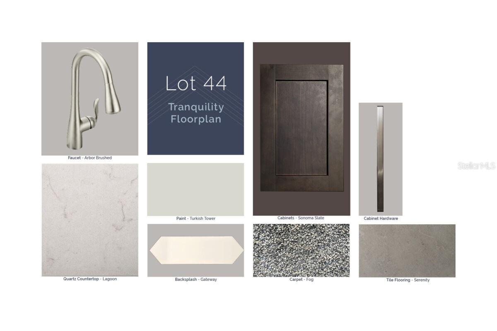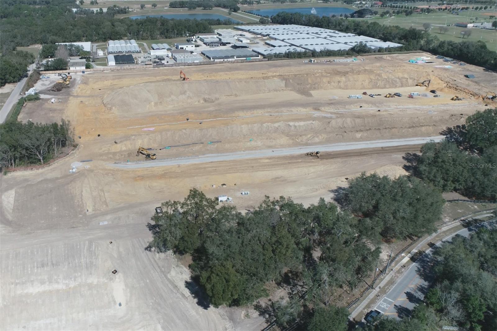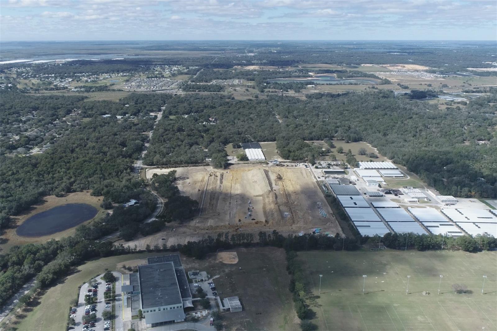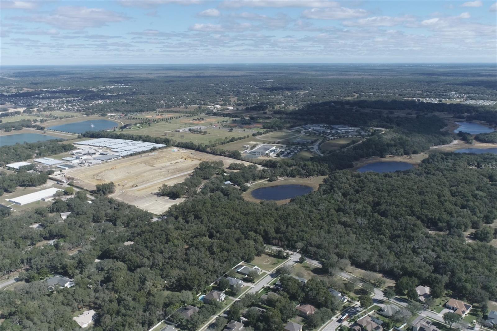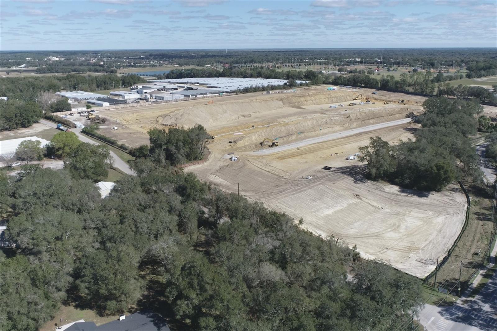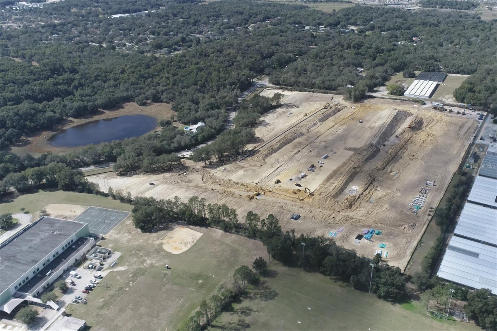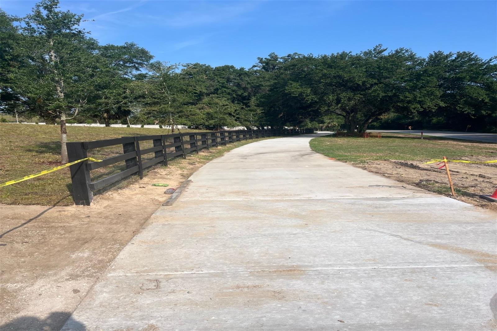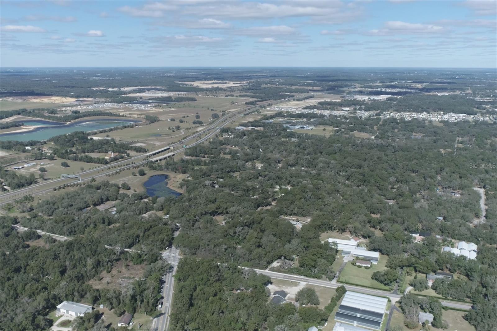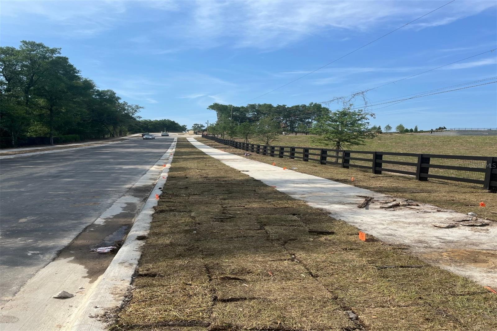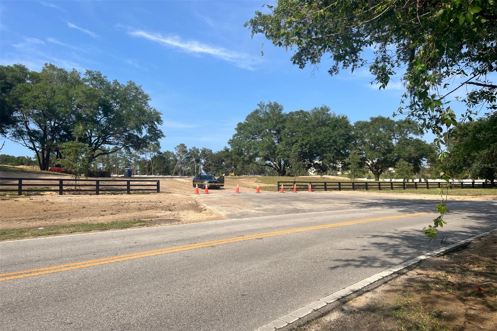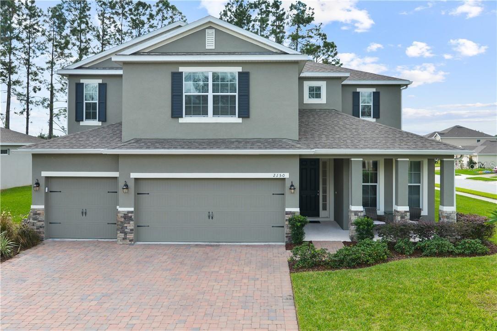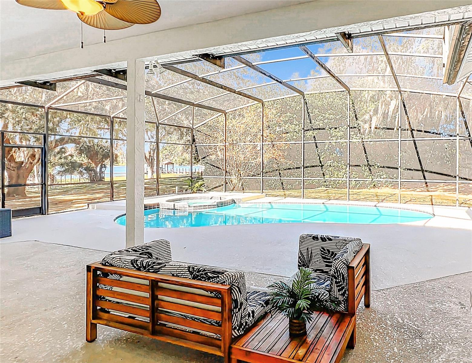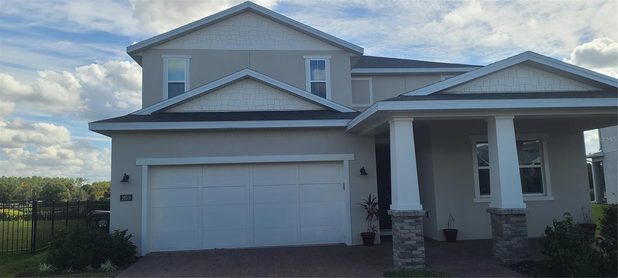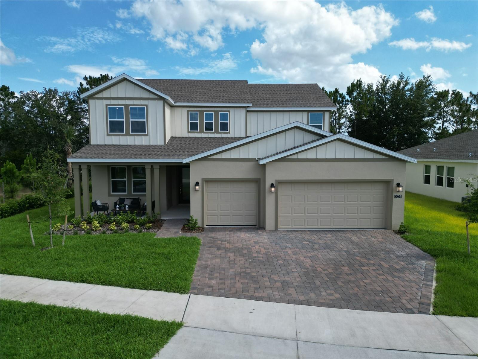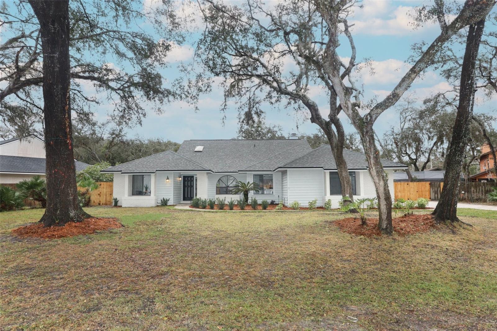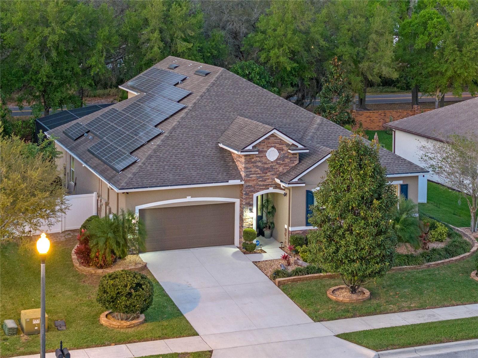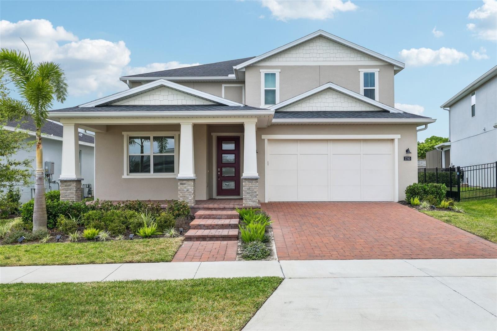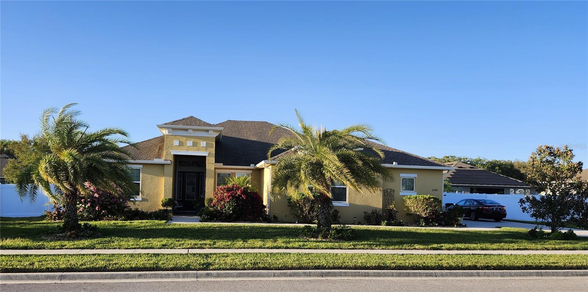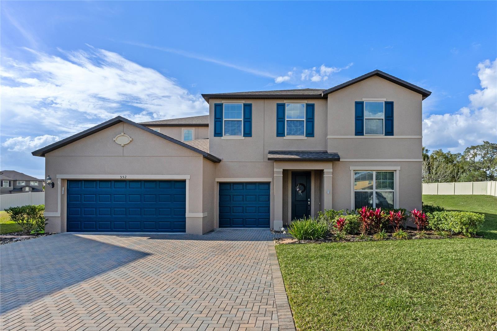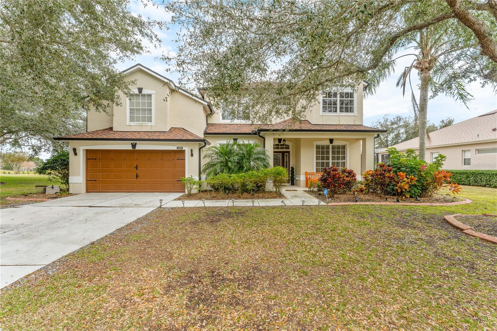3263 Roseville Drive, APOPKA, FL 32712
Property Photos
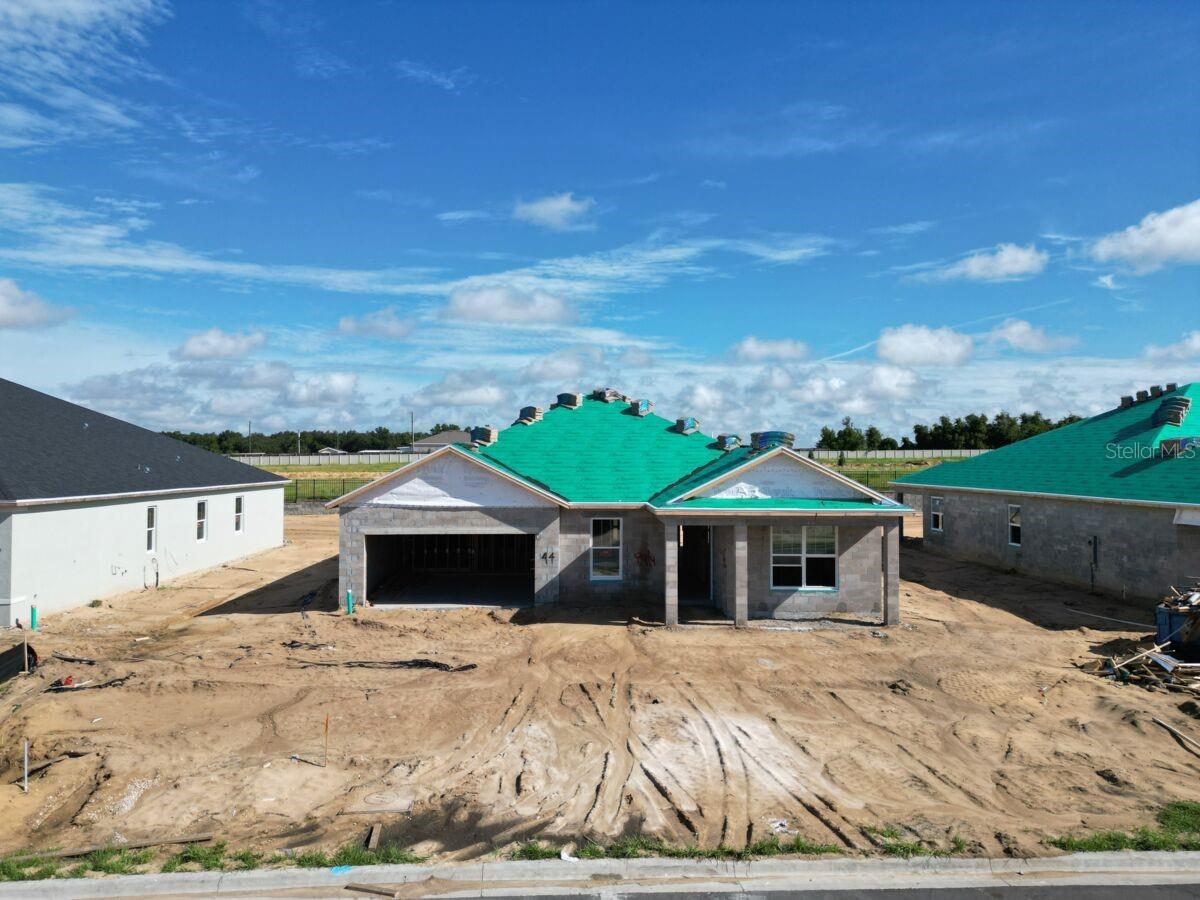
Would you like to sell your home before you purchase this one?
Priced at Only: $649,990
For more Information Call:
Address: 3263 Roseville Drive, APOPKA, FL 32712
Property Location and Similar Properties






- MLS#: O6245145 ( Residential )
- Street Address: 3263 Roseville Drive
- Viewed: 119
- Price: $649,990
- Price sqft: $211
- Waterfront: No
- Year Built: 2024
- Bldg sqft: 3084
- Bedrooms: 3
- Total Baths: 3
- Full Baths: 2
- 1/2 Baths: 1
- Garage / Parking Spaces: 2
- Days On Market: 183
- Additional Information
- Geolocation: 28.7285 / -81.5505
- County: ORANGE
- City: APOPKA
- Zipcode: 32712
- Subdivision: Wolf Lake Ranch
- Elementary School: Wolf Lake Elem
- Middle School: Wolf Lake Middle
- High School: Apopka High
- Provided by: KELLER WILLIAMS ADVANTAGE REALTY
- Contact: Stacie Brown Kelly
- 407-977-7600

- DMCA Notice
Description
Under Construction. Welcome to this beautiful 3 bedroom, 2.5 bathroom home located at 3263 Roseville Drive in the charming city of Apopka, FL. The neutral color palette of the exterior gives it a timeless appeal, blending effortlessly with the well maintained neighborhood. Upon entering the home, you are greeted by the den and a warm and inviting interior that reflects the care and attention to detail put into its construction. The open layout enhances the sense of space, allowing for seamless flow between the living room, dining area, and kitchen perfect for both daily living and entertaining guests. Your kitchen in this home is a chef's dream, featuring modern appliances, ample storage space, and a large island that doubles as a breakfast bar. Whether you're hosting a dinner party or enjoying a quiet meal with your family, this kitchen is equipped to meet your culinary needs. The bedrooms are generously sized and offer plenty of natural light, creating serene retreats for relaxation. The bathrooms are thoughtfully designed with contemporary fixtures and finishes,
Description
Under Construction. Welcome to this beautiful 3 bedroom, 2.5 bathroom home located at 3263 Roseville Drive in the charming city of Apopka, FL. The neutral color palette of the exterior gives it a timeless appeal, blending effortlessly with the well maintained neighborhood. Upon entering the home, you are greeted by the den and a warm and inviting interior that reflects the care and attention to detail put into its construction. The open layout enhances the sense of space, allowing for seamless flow between the living room, dining area, and kitchen perfect for both daily living and entertaining guests. Your kitchen in this home is a chef's dream, featuring modern appliances, ample storage space, and a large island that doubles as a breakfast bar. Whether you're hosting a dinner party or enjoying a quiet meal with your family, this kitchen is equipped to meet your culinary needs. The bedrooms are generously sized and offer plenty of natural light, creating serene retreats for relaxation. The bathrooms are thoughtfully designed with contemporary fixtures and finishes,
Payment Calculator
- Principal & Interest -
- Property Tax $
- Home Insurance $
- HOA Fees $
- Monthly -
Features
Building and Construction
- Builder Model: Tranquility
- Builder Name: MI Homes
- Covered Spaces: 0.00
- Exterior Features: Irrigation System, Rain Gutters, Sidewalk, Sliding Doors
- Flooring: Carpet
- Living Area: 2167.00
- Roof: Shingle
Property Information
- Property Condition: Under Construction
Land Information
- Lot Features: Sidewalk
School Information
- High School: Apopka High
- Middle School: Wolf Lake Middle
- School Elementary: Wolf Lake Elem
Garage and Parking
- Garage Spaces: 2.00
- Open Parking Spaces: 0.00
- Parking Features: Driveway, Garage Door Opener
Eco-Communities
- Water Source: Public
Utilities
- Carport Spaces: 0.00
- Cooling: Central Air
- Heating: Central
- Pets Allowed: Yes
- Sewer: Public Sewer
- Utilities: Public
Amenities
- Association Amenities: Park, Playground
Finance and Tax Information
- Home Owners Association Fee: 221.00
- Insurance Expense: 0.00
- Net Operating Income: 0.00
- Other Expense: 0.00
- Tax Year: 2023
Other Features
- Appliances: Dishwasher, Gas Water Heater, Microwave, Tankless Water Heater
- Association Name: Specialty Management Company / Joe Stukkie
- Association Phone: 407-647-2622
- Country: US
- Interior Features: Eat-in Kitchen, Open Floorplan, Primary Bedroom Main Floor, Tray Ceiling(s), Walk-In Closet(s)
- Legal Description: WOLF LAKE RANCH 114/148 LOT 44
- Levels: One
- Area Major: 32712 - Apopka
- Occupant Type: Vacant
- Parcel Number: 19-20-28-9225-00-440
- Views: 119
- Zoning Code: RES
Similar Properties
Nearby Subdivisions
Acuera Estates
Ahern Park
Apopka Ranches
Apopka Terrace
Arbor Rdg Ph 01 B
Arbor Rdg Ph 2
Bent Oak Ph 02
Bridle Path
Carlton Oaks
Carriage Hill
Chandler Estates
Countryside Heights
Crossroads At Kelly Park
Deer Lake Chase
Diamond Hill At Sweetwater Cou
Dominish Estates
Eagles Rest Ph 02a
Emerald Cove Ph 01
Errol Club Villas 04
Errol Estate
Errol Estate Ut 3
Errol Estates
Errol Hills Village
Errol Place
Estates At Sweetwater Golf And
Golden Orchard
Hilltop Estates
Kelly Park
Kelly Park Hills South Ph 03
Kelly Park Hills South Ph 04
Lake Forest Sec 11a
Laurel Oaks
Legacy Hills
Lester Rdg
Lexington Club
Lexington Club Ph 02
Linkside Village At Errol Esta
Magnolia Oaks Ridge
Magnolia Woods At Errol Estate
Martin Place Ph 02
Martin Place Rep
Morrisons Sub
None
Nottingham Park
Oak Hill Reserve Ph 02
Oak Rdg Ph 2
Oaks At Kelly Park
Oakskelly Park Ph 1
Oakskelly Park Ph 2
Oakwater Estates
Orange County
Orchid Estates
Palmetto Ridge
Palms Sec 01
Palms Sec 03
Palms Sec 04
Park View Reserve Phase 1
Parkside At Errol Estates
Parkside At Errol Estates Sub
Parkview Preserve
Pines Of Wekiva
Pines Of Wekiva Sec 1 Ph 1 Tr
Pines Wekiva Ph 02 Sec 03
Pines Wekiva Sec 03 Ph 02 Tr A
Pitman Estates
Plymouth Hills
Plymouth Landing Ph 02 49 20
Ponkan Pines
Quail Estates
Rhetts Ridge
Rhetts Ridge 75s
Rock Spgs Estates
Rock Spgs Homesites
Rock Spgs Park
Rock Spgs Rdg Ph Ivb
Rock Spgs Rdg Ph Vb
Rock Spgs Rdg Ph Vc
Rock Spgs Rdg Ph Via
Rock Spgs Rdg Ph Vib
Rock Spgs Rdg Ph Viia
Rock Spgs Ridge Ph 01
Rock Spgs Ridge Ph 04a 51 137
Rock Springs Ridge
Rock Springs Ridge Ph Ivb
Rock Springs Ridge Ph Vib
San Sebastian Reserve
Sanctuary Golf Estates
Seasons At Summit Ridge
Spring Harbor
Spring Ridge Ph 04 Ut 01 47116
Stoneywood Ph 01
Stoneywood Ph 11
Sweetwater Park Village
Sweetwater West
Tanglewilde St
Traditionswekaiva
Villa Capri
Wekiva
Wekiva Park
Wekiva Preserve 4318
Wekiva Run
Wekiva Run Ph I 01
Wekiva Run Ph Iia
Wekiva Run Ph Iib N
Wekiva Run Phase Ll
Wekiva Sec 02
Wekiva Spgs Estates
Wekiva Spgs Reserve Ph 02 4739
Wekiwa Glen Rep
Wekiwa Highlands
Wekiwa Hills
Winding Mdws
Winding Meadows
Windrose
Wolf Lake Ranch
Contact Info

- Barbara Kleffel, REALTOR ®
- Southern Realty Ent. Inc.
- Office: 407.869.0033
- Mobile: 407.808.7117
- barb.sellsorlando@yahoo.com



