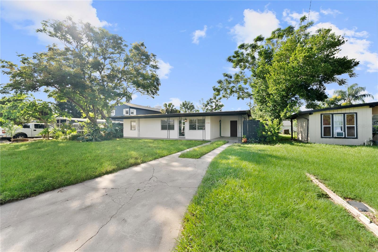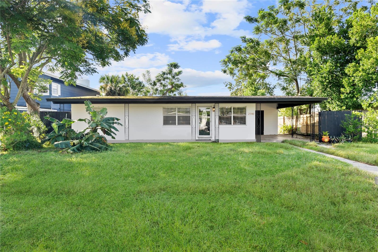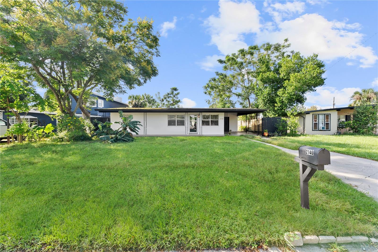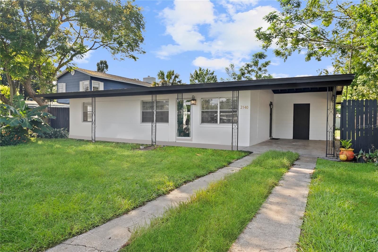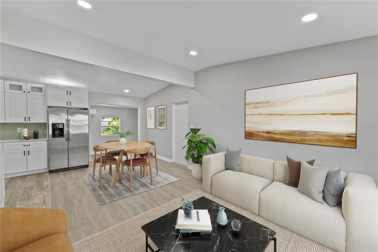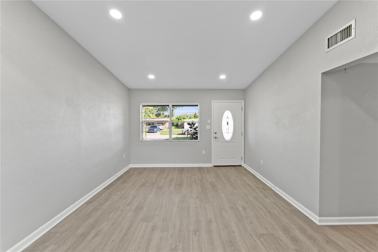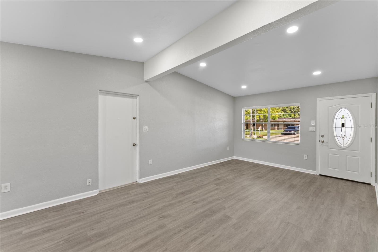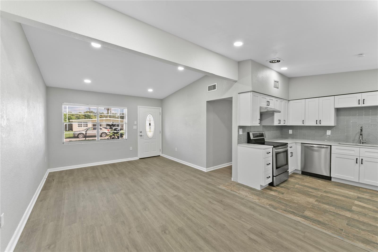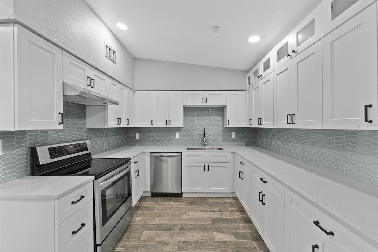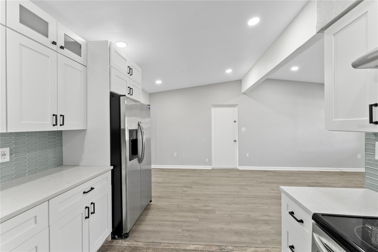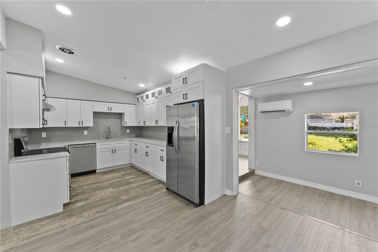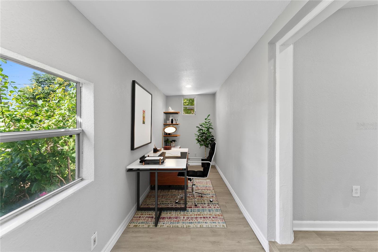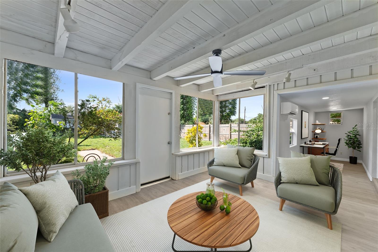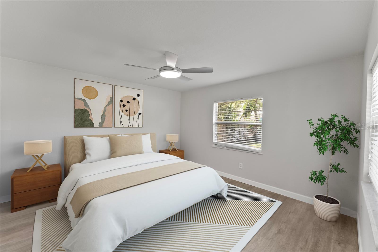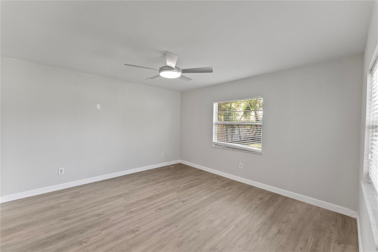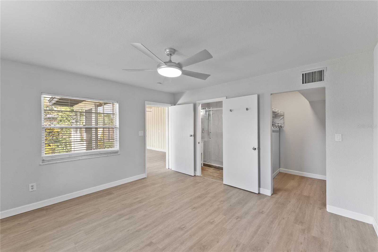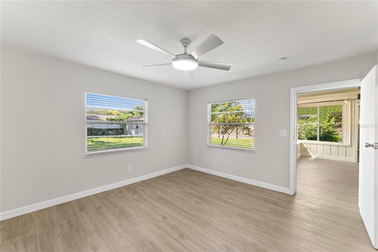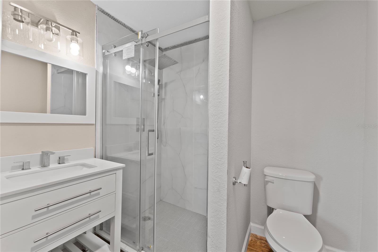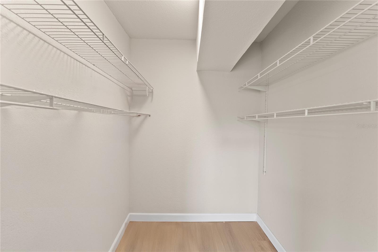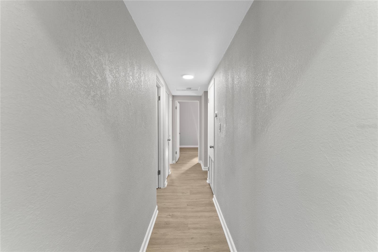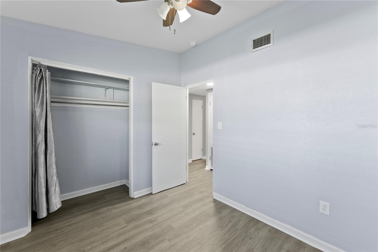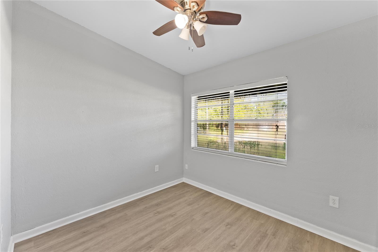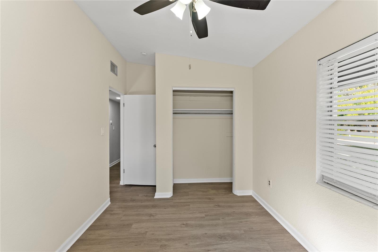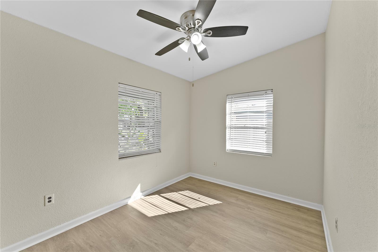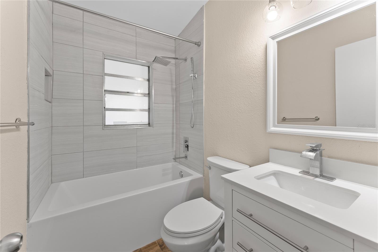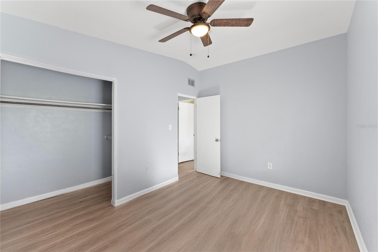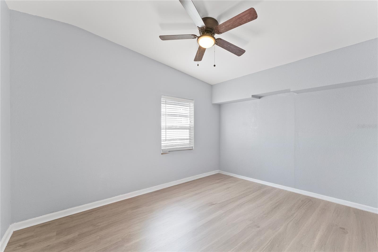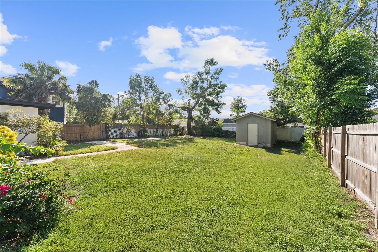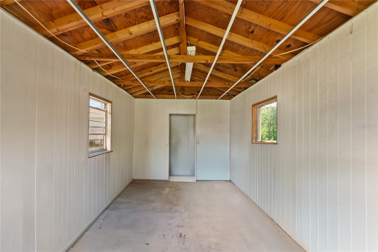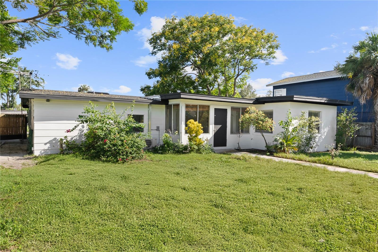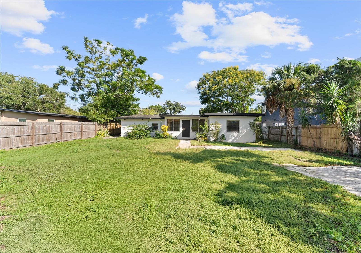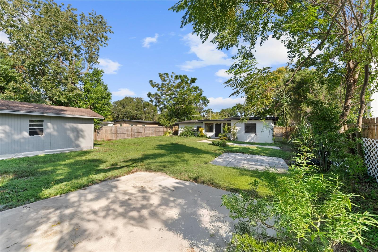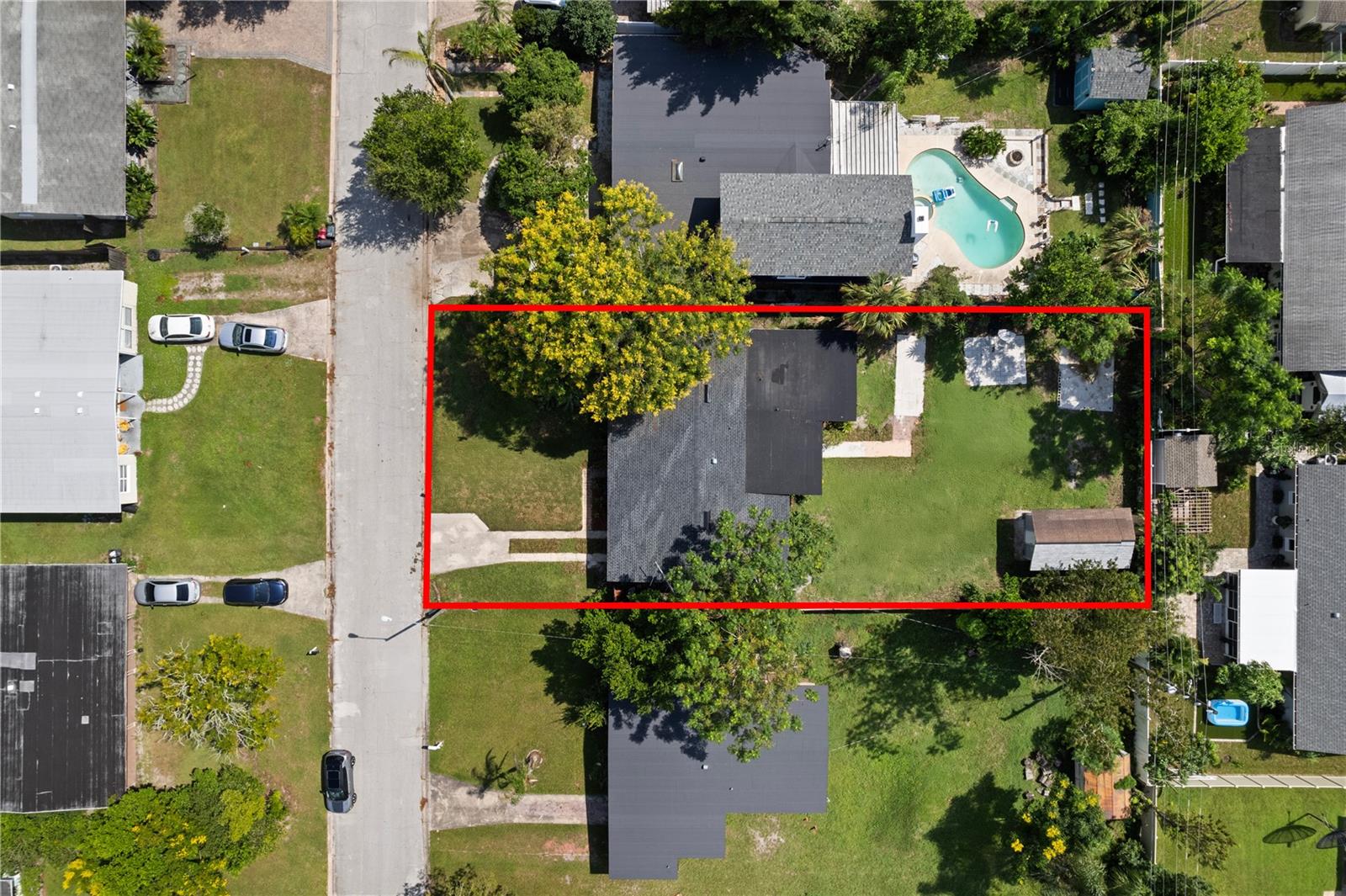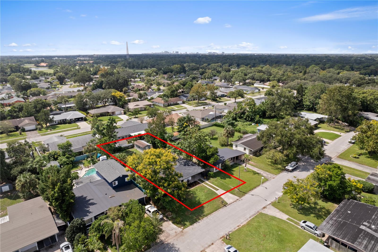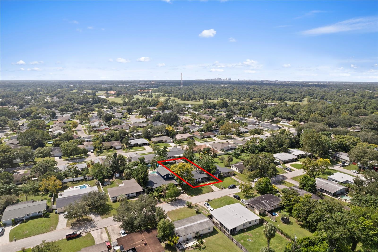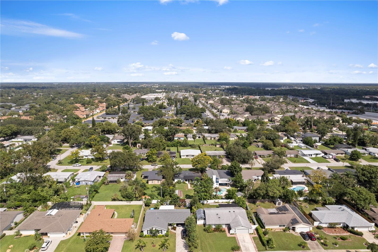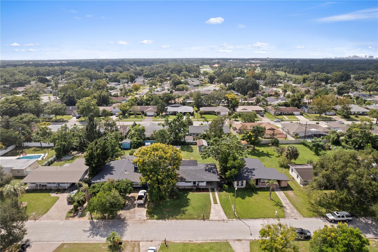2140 Ridge Drive, WINTER PARK, FL 32792
Property Photos
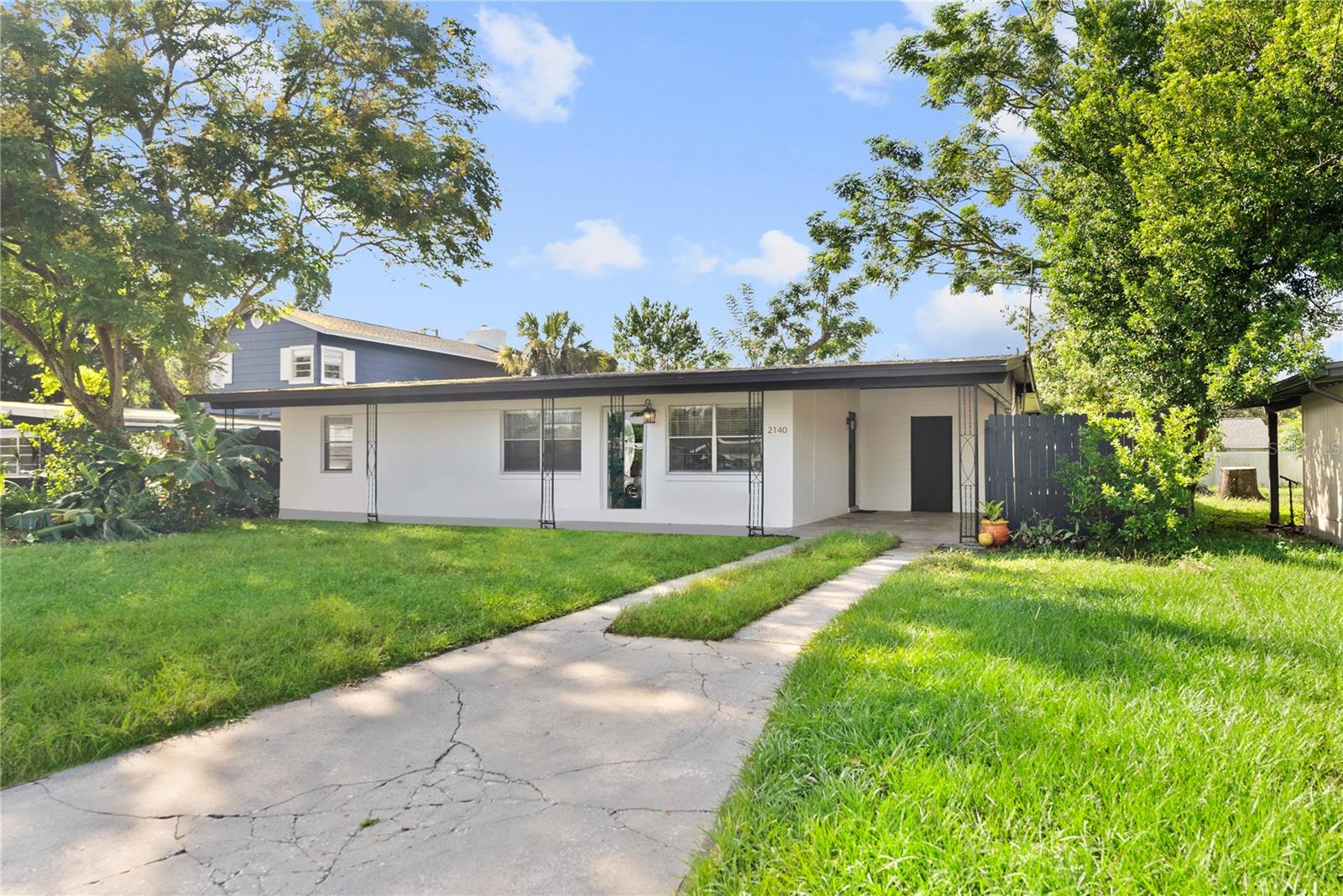
Would you like to sell your home before you purchase this one?
Priced at Only: $410,000
For more Information Call:
Address: 2140 Ridge Drive, WINTER PARK, FL 32792
Property Location and Similar Properties
- MLS#: O6244737 ( Residential )
- Street Address: 2140 Ridge Drive
- Viewed: 1
- Price: $410,000
- Price sqft: $202
- Waterfront: No
- Year Built: 1959
- Bldg sqft: 2033
- Bedrooms: 4
- Total Baths: 2
- Full Baths: 2
- Garage / Parking Spaces: 1
- Days On Market: 79
- Additional Information
- Geolocation: 28.6199 / -81.3183
- County: ORANGE
- City: WINTER PARK
- Zipcode: 32792
- Subdivision: Ridge High Sub
- Elementary School: English Estates Elementary
- Middle School: Tuskawilla Middle
- High School: Lake Howell High
- Provided by: REAL BROKER, LLC
- Contact: Chad Vaughan
- 407-279-0038

- DMCA Notice
-
DescriptionOne or more photo(s) has been virtually staged. BUYER FINANCING FELL THROUGH! UNCONDITIONAL APPRAISED VALUE: $411K! Welcome to this beautifully remodeled 4 bedroom, 2 bath home, nestled in a quiet neighborhood that perfectly balances comfort and convenience. As you approach, youll notice the fresh exterior paint and NEW ROOF, welcoming you inside where youll find a bright and inviting open living space, featuring brand new luxury vinyl plank flooring that flows seamlessly throughout the home. The thoughtfully designed floor plan creates a natural flow between the living, dining, and kitchen areas, making it ideal for both relaxing and entertaining. The heart of the home is a completely renovated kitchen boasting sleek quartz countertops, stainless steel appliances, and custom cabinetry. Adjacent to the kitchen is a cozy dinette area that leads into a versatile flex space, ideal for a home office, playroom, or fitness area, offering endless possibilities to suit your lifestyle needs. The split bedroom layout ensures maximum privacy for the spacious primary suite, which is tucked away on its own side of the home just off the flex space. This retreat includes a generous walk in closet and a stylishly renovated ensuite bathroom. On the opposite side of the home, three additional bedrooms share a beautifully updated bathroom, providing ample space for family or guests. The huge backyard offers plenty of room for outdoor activities or even adding a pool. Recent upgrades include a new roof, updated electrical, new sod, and fresh interior and exterior paint, ensuring peace of mind for the next homeowner. Located in a highly sought after area, this home is zoned for top rated Tuskawilla Middle School and Lake Howell High School. With easy access to Highway 436, a variety of shopping and dining options are just moments away, simplifying your daily routine. Dont miss out on the chance to own this fully renovated gem thats move in ready and waiting for you to make it your own!
Payment Calculator
- Principal & Interest -
- Property Tax $
- Home Insurance $
- HOA Fees $
- Monthly -
Features
Building and Construction
- Covered Spaces: 0.00
- Exterior Features: Lighting, Private Mailbox
- Fencing: Fenced
- Flooring: Luxury Vinyl, Tile
- Living Area: 1554.00
- Other Structures: Shed(s)
- Roof: Shingle
Property Information
- Property Condition: Completed
Land Information
- Lot Features: Sidewalk, Paved
School Information
- High School: Lake Howell High
- Middle School: Tuskawilla Middle
- School Elementary: English Estates Elementary
Garage and Parking
- Garage Spaces: 0.00
- Parking Features: Covered, Driveway
Eco-Communities
- Water Source: Public
Utilities
- Carport Spaces: 1.00
- Cooling: Central Air
- Heating: Central, Electric
- Sewer: Septic Tank
- Utilities: BB/HS Internet Available, Cable Available, Electricity Connected, Phone Available, Water Connected
Finance and Tax Information
- Home Owners Association Fee: 0.00
- Net Operating Income: 0.00
- Tax Year: 2023
Other Features
- Appliances: Dishwasher, Electric Water Heater, Range, Refrigerator
- Country: US
- Furnished: Unfurnished
- Interior Features: Ceiling Fans(s), Living Room/Dining Room Combo, Open Floorplan, Primary Bedroom Main Floor, Solid Surface Counters, Split Bedroom, Stone Counters, Thermostat, Walk-In Closet(s)
- Legal Description: E 40 FT OF LOT 12 + W 25 FT OF LOT 13 BLK D RIDGE HIGH SUBD PB 11 PG 84
- Levels: One
- Area Major: 32792 - Winter Park/Aloma
- Occupant Type: Owner
- Parcel Number: 33-21-30-502-0D00-0120
- Possession: Close of Escrow
- Zoning Code: R-1A
Nearby Subdivisions
Aloma
Autumn Glen Ph 3
Bridgewater Ph 2
Brookshire Heights
Country Lane
Eastbrook Sub
Eastgate Sub
Enclave At Aloma
Georgetown Estates
Howell Branch Woods
Kenilworth Shores Sec 04
Kenilworth Shores Sec 07
Laurel Spgs
Lost Creek
Lost Crk Tr F
Oakcrest516
Oxford Cove
Park Manor First Add
Ridge High Sub
Seranza Park
Sherbrooke
Suburban Homes
Tamarak
Tanglewood Sec 3 Rep
Temple Terrace Annex
Trinity Bay Ph 2
Villas Of Casselberry Phase 3
Winter Green
Winter Park Estates
Winter Park Pines
Winter Woods
Woodcrest
Wrenwood
Wrenwood Heights

- Barbara Kleffel, REALTOR ®
- Southern Realty Ent. Inc.
- Office: 407.869.0033
- Mobile: 407.808.7117
- barb.sellsorlando@yahoo.com


