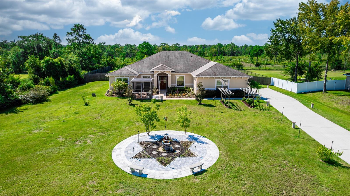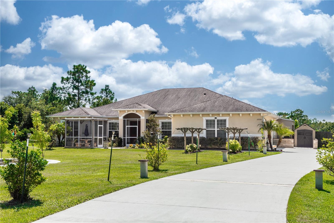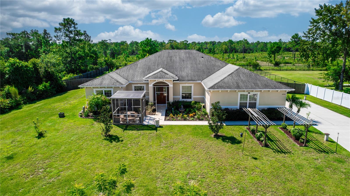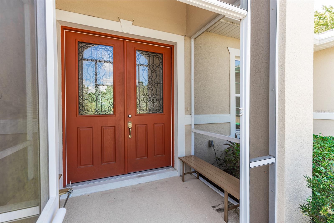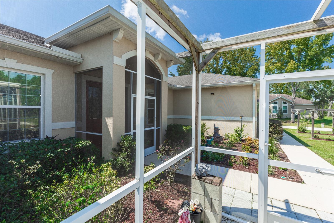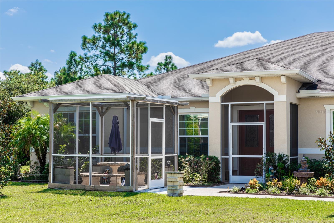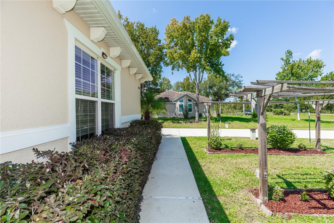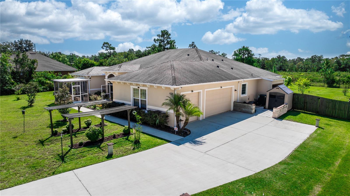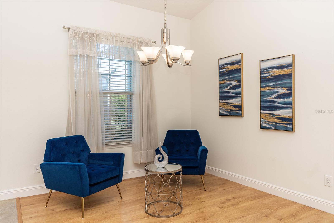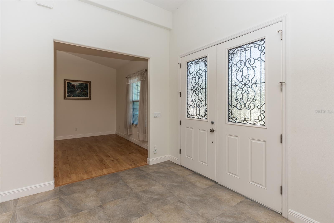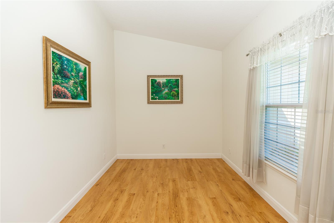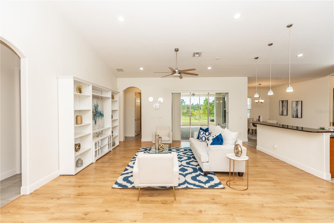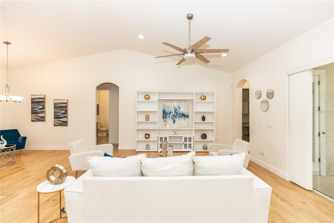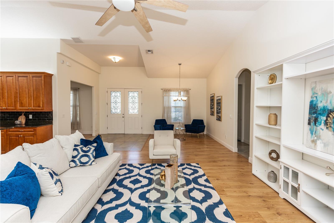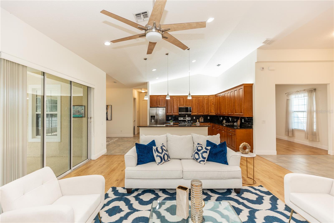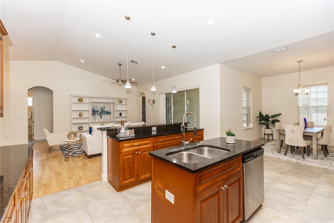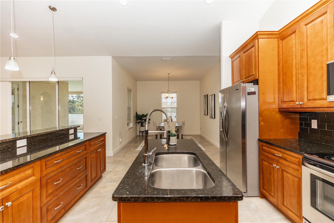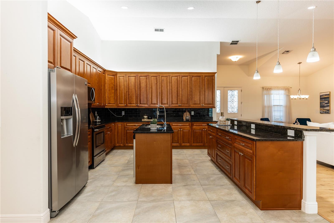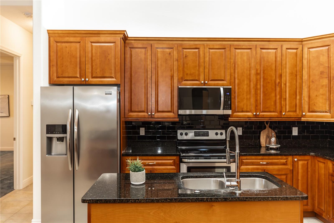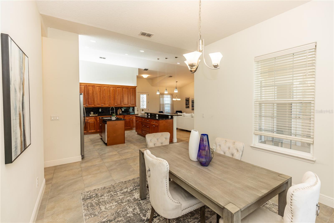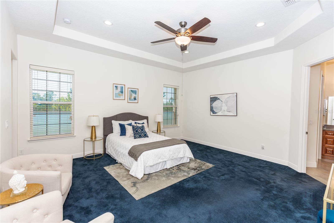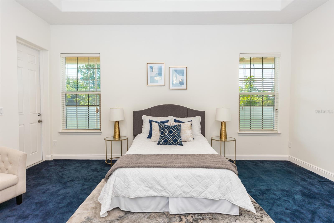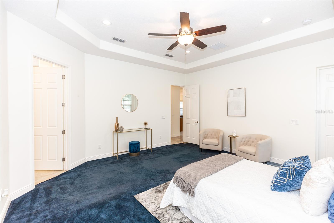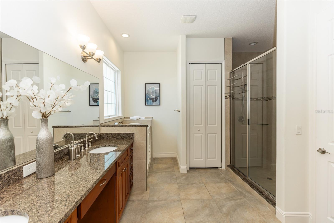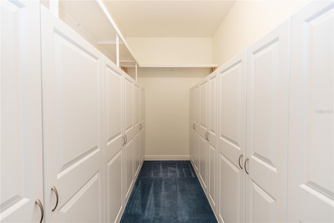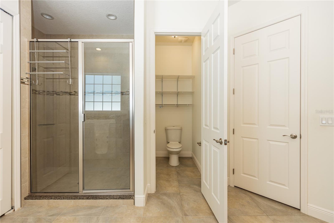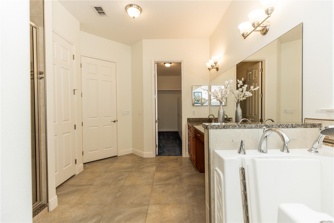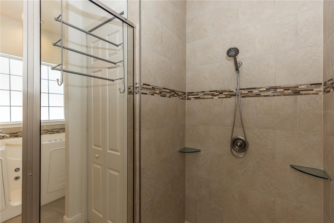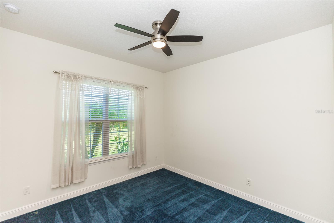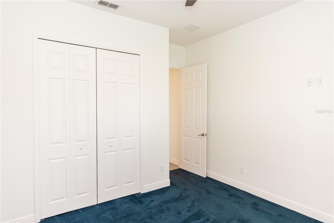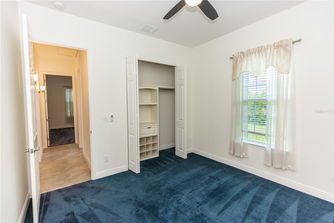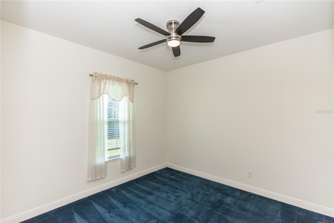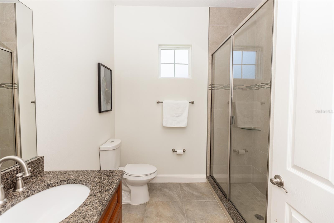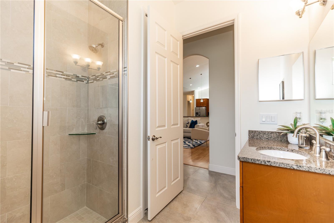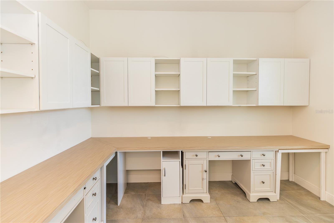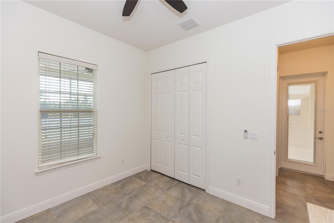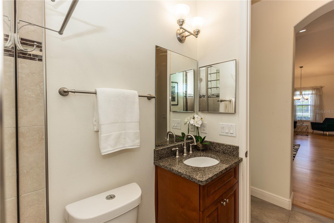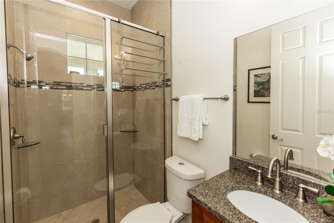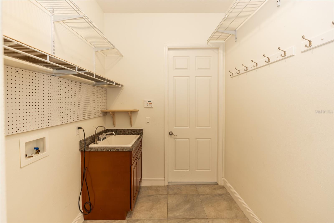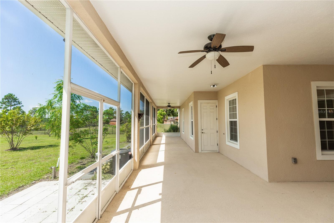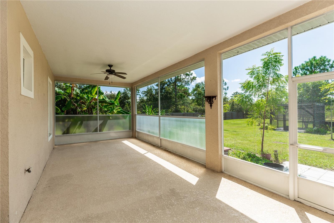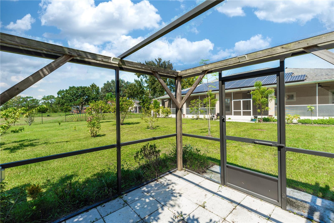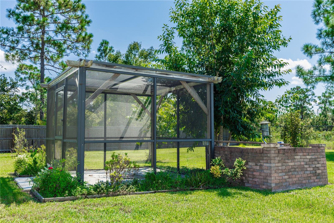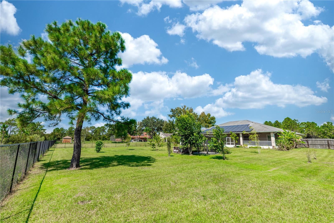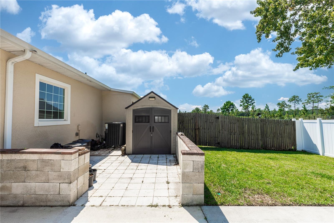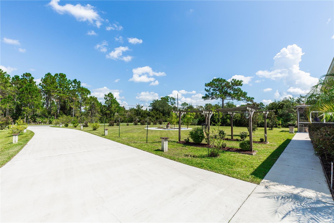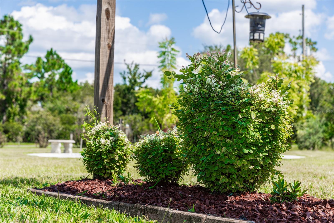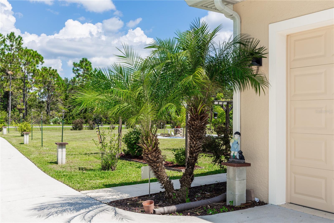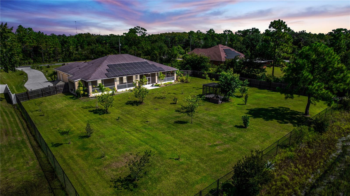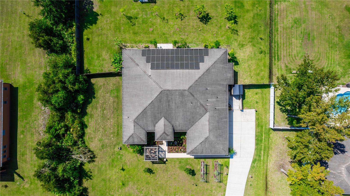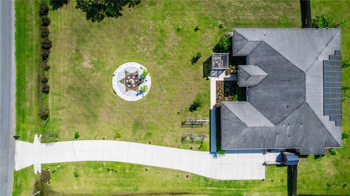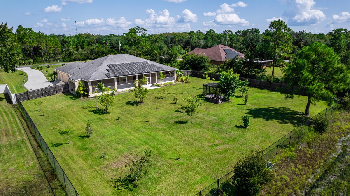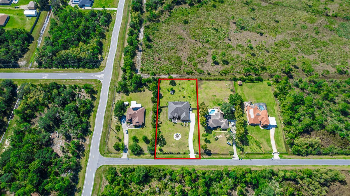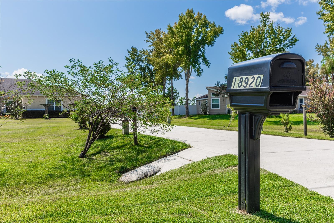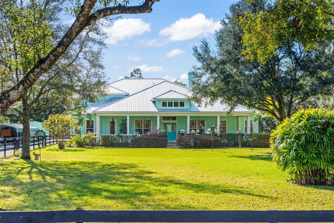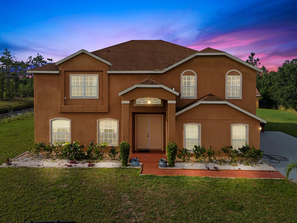18920 Overton Street, ORLANDO, FL 32833
Property Photos
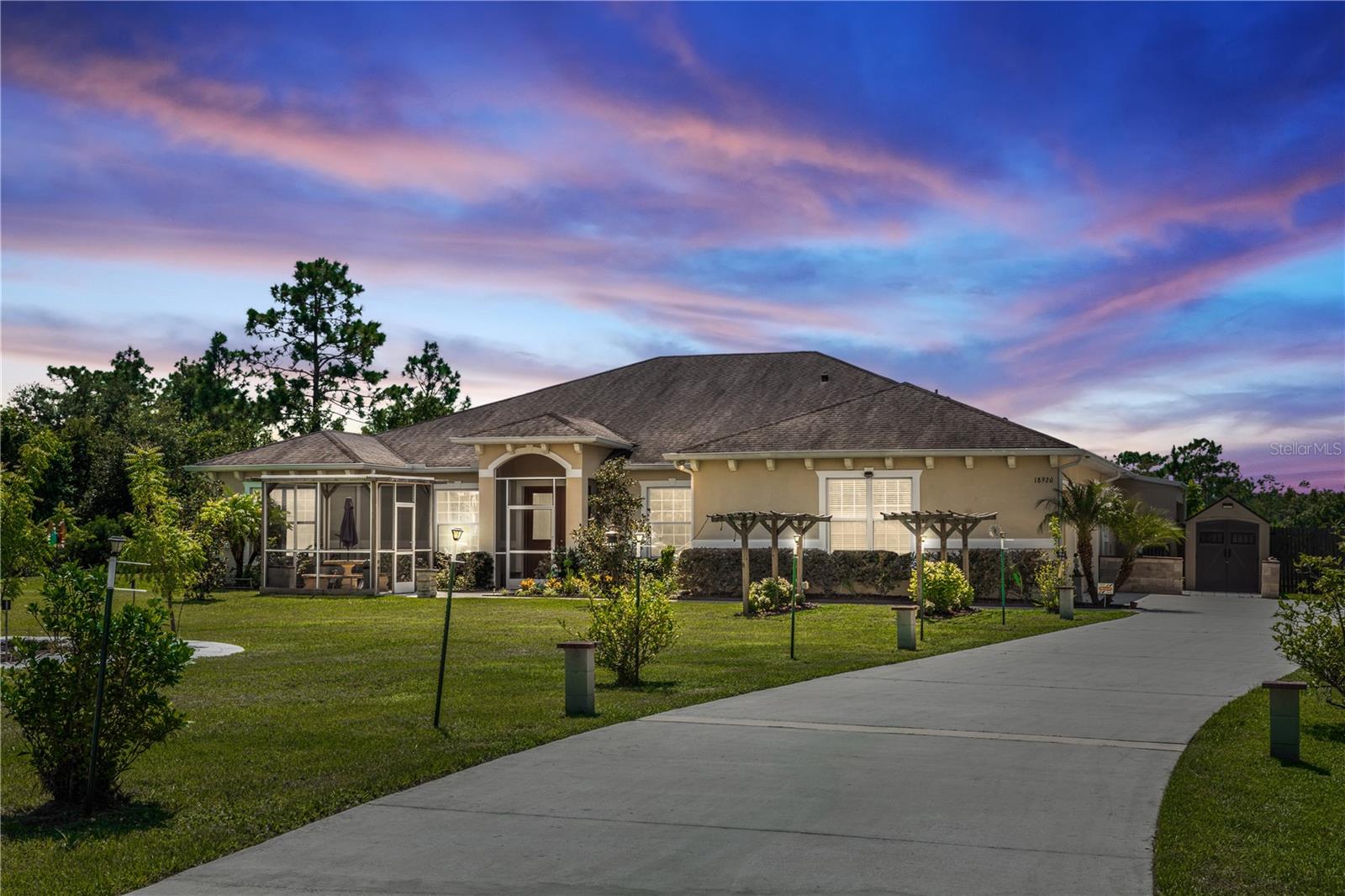
Would you like to sell your home before you purchase this one?
Priced at Only: $779,000
For more Information Call:
Address: 18920 Overton Street, ORLANDO, FL 32833
Property Location and Similar Properties
- MLS#: O6243902 ( Residential )
- Street Address: 18920 Overton Street
- Viewed: 1
- Price: $779,000
- Price sqft: $169
- Waterfront: No
- Year Built: 2017
- Bldg sqft: 4617
- Bedrooms: 4
- Total Baths: 3
- Full Baths: 3
- Garage / Parking Spaces: 3
- Days On Market: 89
- Additional Information
- Geolocation: 28.4964 / -81.0959
- County: ORANGE
- City: ORLANDO
- Zipcode: 32833
- Subdivision: Cape Orlando Estates
- Elementary School: Wedgefield
- Middle School: Wedgefield
- High School: East River High
- Provided by: LIVELY REAL ESTATE
- Contact: Britney Hastings
- 386-251-2246

- DMCA Notice
-
DescriptionDiscover your 1 ACRE oasis nestled directly on Hal Scott NATURE PRESERVE! This is your chance to own your dream home on a rare lot nature right in your backyard, along with the benefits of PAID OFF SOLAR PANELS for energy efficiency and savings! This elegant 4 bedroom, 3 bathroom home, was built in 2017. As you enter, you're welcomed by a spacious living room that can easily be converted to an office or playroom. The open floor plan creates a seamless flow between the expansive kitchen, formal dining room and family room. The kitchen offers an abundance of granite countertops and beautiful maple wood cabinets with two islands. The kitchen is a chef's dream including a walk in pantry with plenty of storage! The serene master suite is a true retreat, featuring a massive walk in closet with built ins and a luxurious master bath complete with a walk in jacuzzi soaking tub and a large walk in shower. Each of the three additional bedrooms boasts nice built in closets and ceiling fans, and the additional full baths features walk in showers and linen closets. This home does not lack storage! Step outside to the large screened back porch, where you can sip your morning coffee taking in stunning views of the nature preserve. The backyard, adorned with fruit trees like mango, guava, avocado and more, invites you to enjoy fresh, homegrown delights. The well lit and insulated 3 car garage is a haven for organization, equipped with abundant storage cabinets to keep your space tidy and functional. This remarkable home seamlessly blends modern elegance with the serene beauty of nature. Its move in ready with peace of mind, as theres no need to worry about replacing the roof, AC, or water heater since the home was built in 2017. Home also includes full house Water Conditioning and UV Treatment. Situated in the Wedgefield community, residents have access to amenities such as playgrounds, outdoor fitness facilities, and sports courts. Nature lovers will appreciate the nearby Hal Scott Preserve for outdoor activities. Conveniently located near major transportation routes, schools, and shopping centers, this home offers the convenience of suburban living. Well maintained and move in ready, it presents an opportunity to settle into a comfortable and practical lifestyle. Dont miss your chance to experience this slice of paradiseschedule your showing today!
Payment Calculator
- Principal & Interest -
- Property Tax $
- Home Insurance $
- HOA Fees $
- Monthly -
Features
Building and Construction
- Covered Spaces: 0.00
- Exterior Features: Sliding Doors, Storage
- Fencing: Cross Fenced, Fenced, Wood
- Flooring: Carpet, Ceramic Tile, Luxury Vinyl
- Living Area: 2651.00
- Other Structures: Gazebo, Shed(s), Storage
- Roof: Shingle
Land Information
- Lot Features: Conservation Area, Zoned for Horses
School Information
- High School: East River High
- Middle School: Wedgefield
- School Elementary: Wedgefield
Garage and Parking
- Garage Spaces: 3.00
- Parking Features: Garage Door Opener, Garage Faces Side, Oversized
Eco-Communities
- Water Source: Well
Utilities
- Carport Spaces: 0.00
- Cooling: Central Air
- Heating: Heat Pump
- Pets Allowed: Yes
- Sewer: Septic Tank
- Utilities: BB/HS Internet Available, Cable Available, Electricity Available
Finance and Tax Information
- Home Owners Association Fee: 50.00
- Net Operating Income: 0.00
- Tax Year: 2023
Other Features
- Appliances: Dishwasher, Disposal, Microwave, Range, Range Hood, Refrigerator, Water Filtration System, Water Softener, Whole House R.O. System
- Association Name: Shelly Crawford
- Country: US
- Interior Features: Ceiling Fans(s), Eat-in Kitchen, High Ceilings, Open Floorplan, Stone Counters, Walk-In Closet(s), Window Treatments
- Legal Description: CAPE ORLANDO ESTATES UNIT 12A 4/66 LOT 15 BLK 12
- Levels: One
- Area Major: 32833 - Orlando/Wedgefield/Rocket City/Cape Orland
- Occupant Type: Vacant
- Parcel Number: 10-23-32-1184-12-150
- View: Trees/Woods
- Zoning Code: R-1A
Similar Properties

- Barbara Kleffel, REALTOR ®
- Southern Realty Ent. Inc.
- Office: 407.869.0033
- Mobile: 407.808.7117
- barb.sellsorlando@yahoo.com


