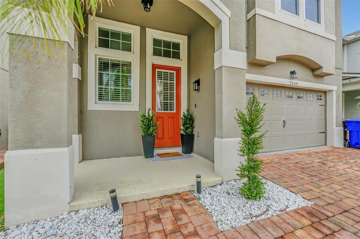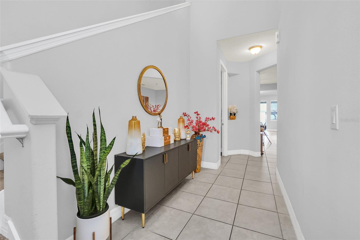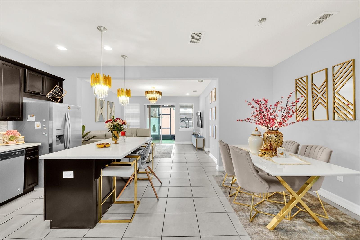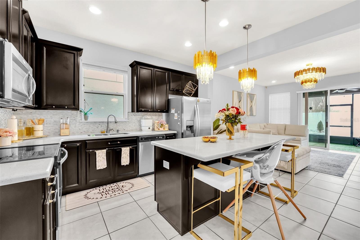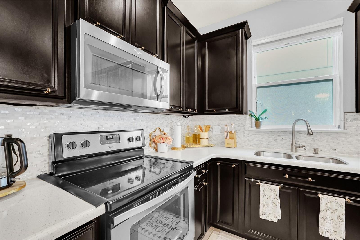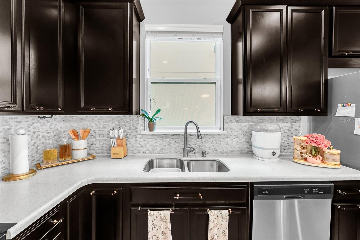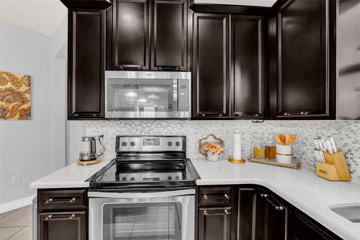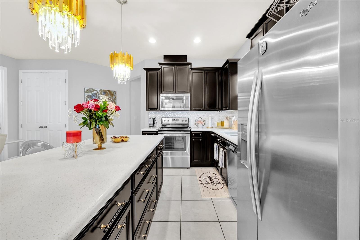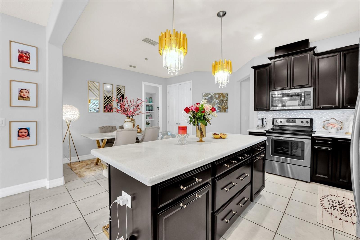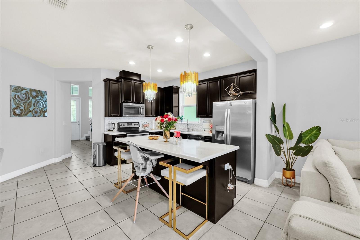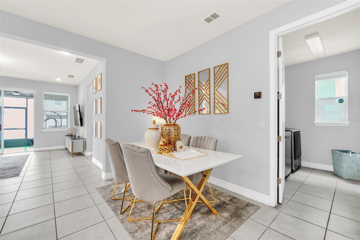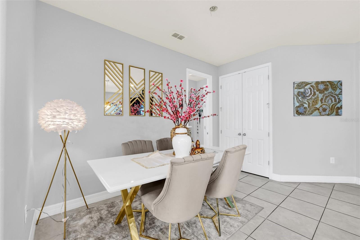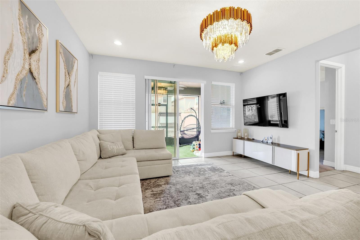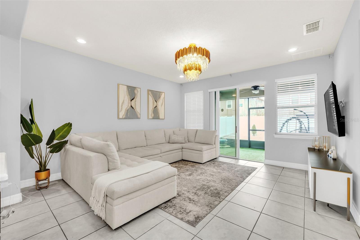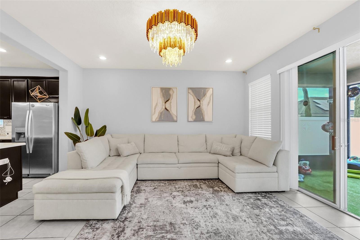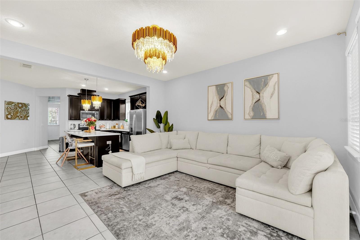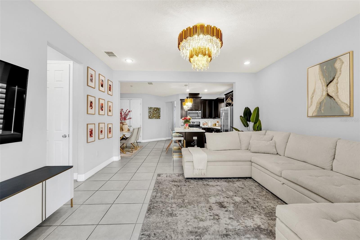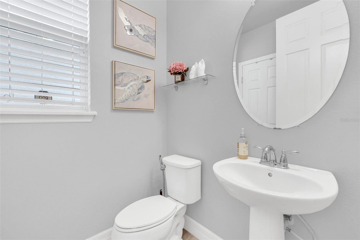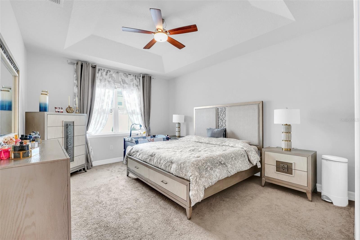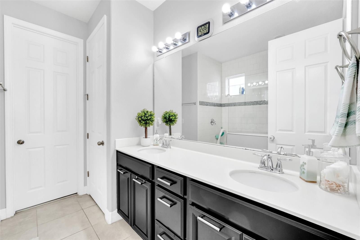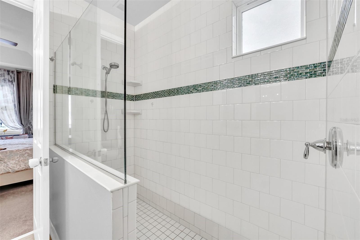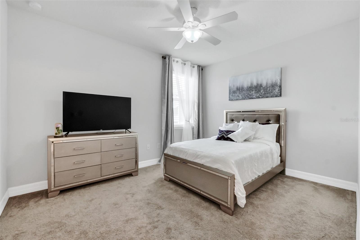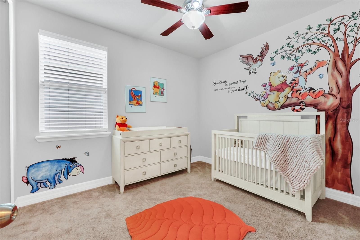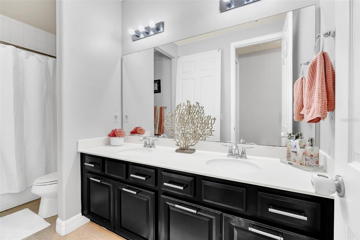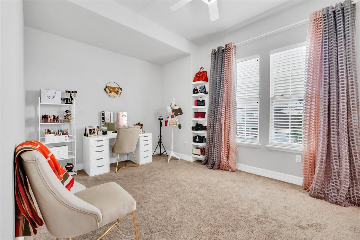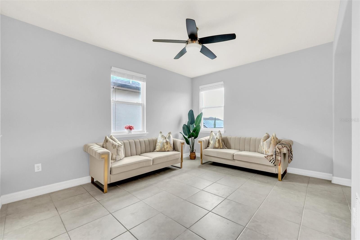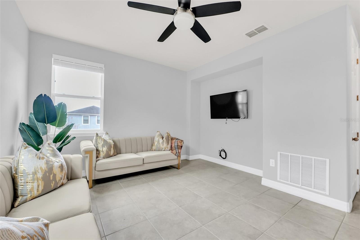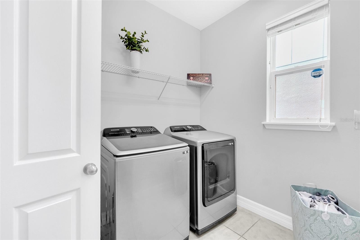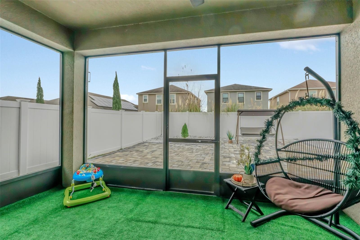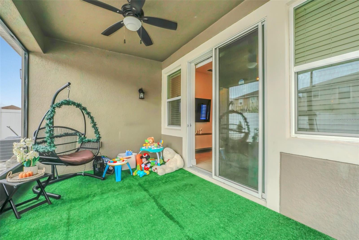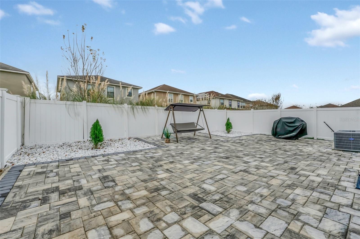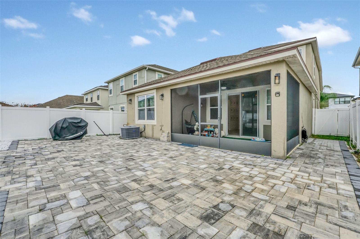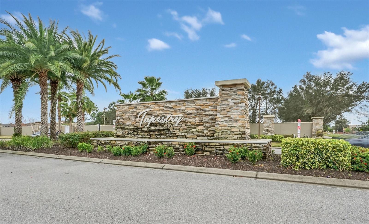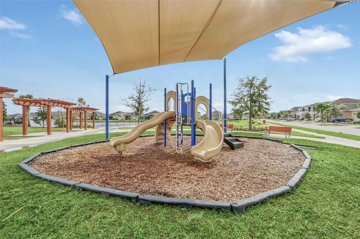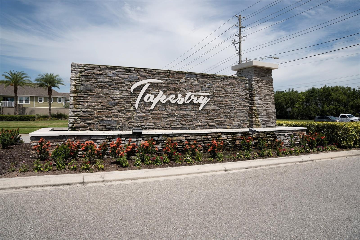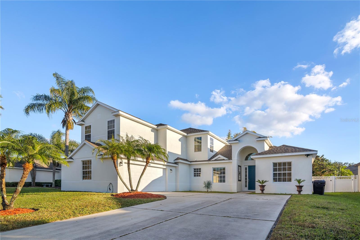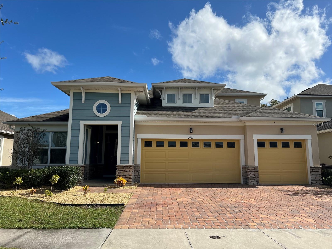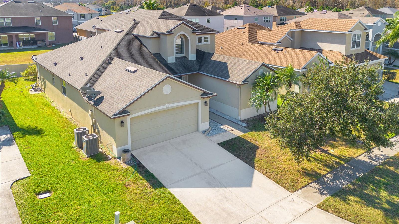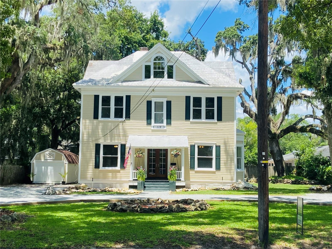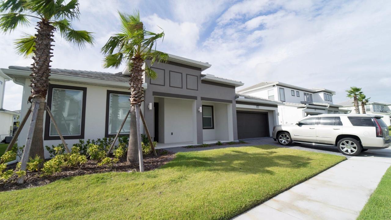2599 Nouveau Way, KISSIMMEE, FL 34741
Property Photos
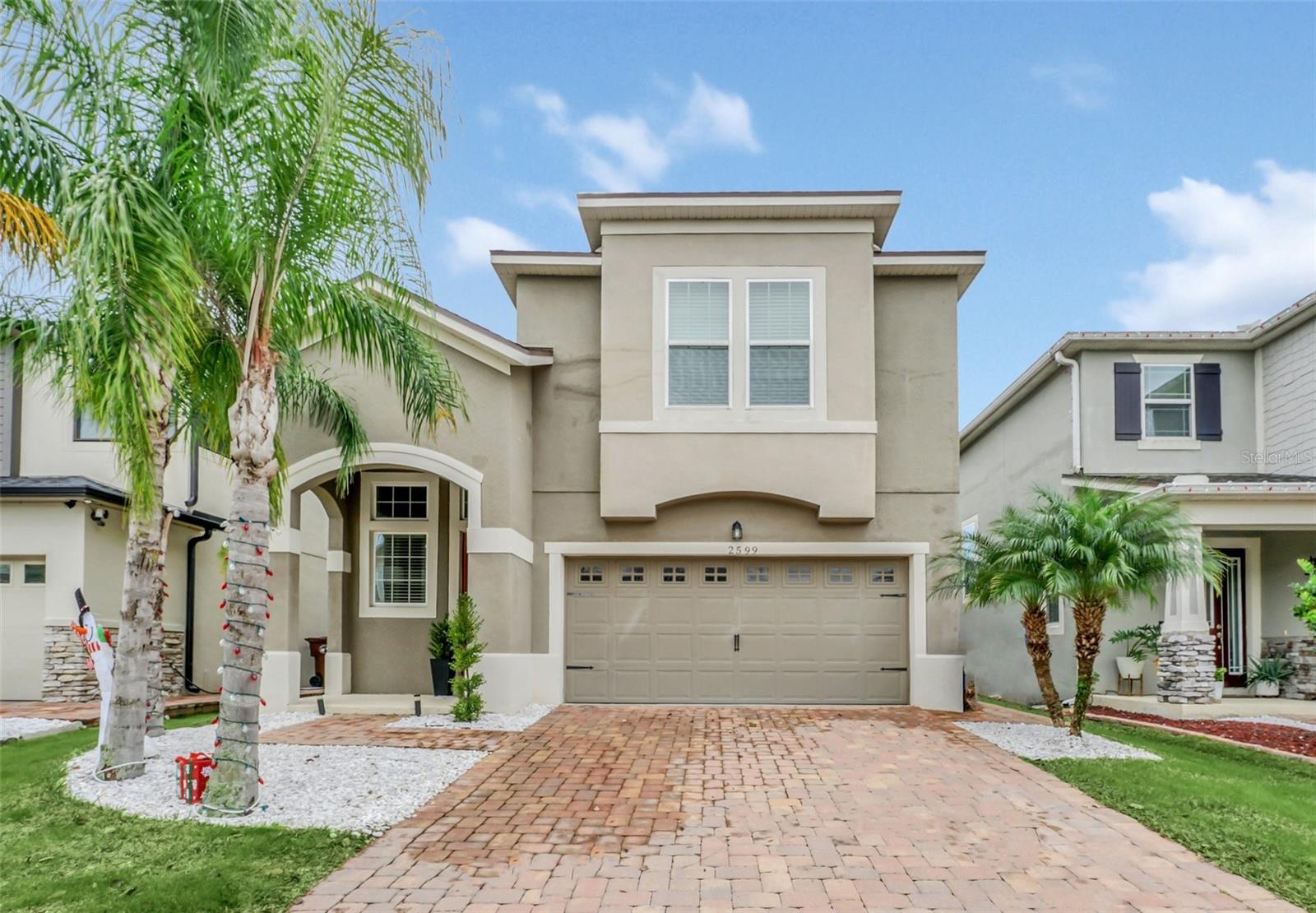
Would you like to sell your home before you purchase this one?
Priced at Only: $550,000
For more Information Call:
Address: 2599 Nouveau Way, KISSIMMEE, FL 34741
Property Location and Similar Properties
- MLS#: O6242432 ( Residential )
- Street Address: 2599 Nouveau Way
- Viewed: 1
- Price: $550,000
- Price sqft: $197
- Waterfront: No
- Year Built: 2017
- Bldg sqft: 2785
- Bedrooms: 4
- Total Baths: 3
- Full Baths: 2
- 1/2 Baths: 1
- Garage / Parking Spaces: 2
- Days On Market: 95
- Additional Information
- Geolocation: 28.3206 / -81.4352
- County: OSCEOLA
- City: KISSIMMEE
- Zipcode: 34741
- Subdivision: Tapestry Ph 2
- Provided by: RE/MAX DOWNTOWN
- Contact: Jessie Nemeh
- 407-770-2050

- DMCA Notice
-
DescriptionWelcome to Modern Luxury Living in the Exclusive Tapestry community. This 4 Bedroom 2.5 Bathroom Smart Home includes over 2,158 SqFt of cutting edge technology nestled in a private 24 hour gate guarded community providing the perfect blend of luxury and peace of mind. The first floor includes an open floor plan, quartz countertops, upgraded cabinets, stainless steel appliances and built in shelving in the laundry room. The upstairs leads to the loft area that can be used as a media room, playroom, office or additional living space. The primary bathroom includes double vanities and an oversized walk in shower. The outdoors is built for entertainment with a screened lanai and beautiful privacy fence. Step outside the lanai into a large paved backyard which is ideal for outdoor events and BBQs. Tapestry amenities include a fitness & movement studio, community pool & splash park, sports fields, walking trails, playgrounds, dog park, BBQ pavilion and ballroom with catering kitchen. Located 20 minutes from the theme parks and conveniently located near the Loop for shopping, entertainment, and restaurants. Contact us today to schedule a private showing
Payment Calculator
- Principal & Interest -
- Property Tax $
- Home Insurance $
- HOA Fees $
- Monthly -
Features
Building and Construction
- Covered Spaces: 0.00
- Exterior Features: Irrigation System, Lighting, Sidewalk, Sliding Doors
- Flooring: Carpet, Tile
- Living Area: 2158.00
- Roof: Shingle
Garage and Parking
- Garage Spaces: 2.00
- Parking Features: Garage Door Opener, Tandem
Eco-Communities
- Water Source: Public
Utilities
- Carport Spaces: 0.00
- Cooling: Central Air
- Heating: Central, Electric
- Pets Allowed: Yes
- Sewer: Public Sewer
- Utilities: BB/HS Internet Available, Cable Connected, Electricity Connected, Fiber Optics, Fire Hydrant, Phone Available, Sprinkler Recycled, Water Connected
Finance and Tax Information
- Home Owners Association Fee: 330.00
- Net Operating Income: 0.00
- Tax Year: 2022
Other Features
- Appliances: Dishwasher, Disposal, Ice Maker, Microwave, Range, Refrigerator, Water Filtration System, Water Softener
- Association Name: Leland Management/Vicky Ruiz
- Association Phone: 407-214-8767
- Country: US
- Interior Features: Ceiling Fans(s), Eat-in Kitchen, High Ceilings, Kitchen/Family Room Combo, Open Floorplan, Stone Counters, Thermostat, Tray Ceiling(s), Vaulted Ceiling(s), Walk-In Closet(s), Window Treatments
- Legal Description: TAPESTRY PH 2 PB 25 PGS 28-36 LOT 272
- Levels: Two
- Area Major: 34741 - Kissimmee (Downtown East)
- Occupant Type: Owner
- Parcel Number: 08-25-29-2238-0001-2720
- Zoning Code: 0111
Similar Properties
Nearby Subdivisions
Avilla
Bermuda Bay
Bermuda Estates
Bruces Sunshine Homes
Caribbean Villas Condo Ph Af
Cranes Cove Ph 2
Crestwood
Crestwood Ph 2
Cypress Reserve Ph 02
Delkay Park
Enclave At Tapestry Ph 1
Enclavetapestry Ph 2
Estancia
Forest Edge Ph 2
Gilbert Park
Holtens Add
Kissimmee Highlands 5th Add
Korys Place
Mathews Add Resub
Nelson Wampler Add
None
Oneal Osborns Add
Orange Gardens
Orange Gardens Sec 2
Orange Terrace
Osceola Park Estate
Palm Park
Parkside Estates At Stonefield
Plantation
Preserve At Tapestry
Preserve At Tapestry Ph 1
Preserve At Tapestry Ph 2
Preserve At Tapestry Ph 3 4
Preservetapestry Ph 1
Preservetapestry Ph 3 4
Renee Terrace Sec 03
Sonoma Resort At Tapestry Ph 1
Sonoma Resort At Tapestry Ph 2
Sonoma Restapestry Ph 1
Sonoma Restapestryph 1
Sonoma Restapestryph 2a
Stonehurst At Stonefield
Tapestry
Tapestry Ph 2
Tapestry Ph 3
Tapestry Ph 4
Tapestry Ph 5
Tapestryph 5
Venetian Bay Village Condo Ph
Venetian Bay Vlgs Ph 1 A Condo
W A Patricks Add
Windsor Point Ph 2
Woodall Doyle

- Barbara Kleffel, REALTOR ®
- Southern Realty Ent. Inc.
- Office: 407.869.0033
- Mobile: 407.808.7117
- barb.sellsorlando@yahoo.com


