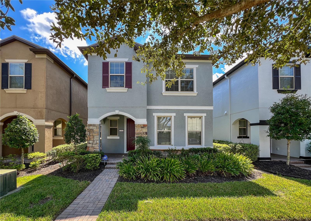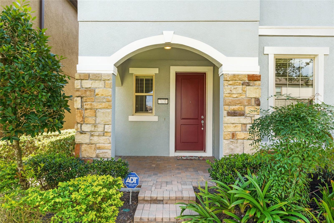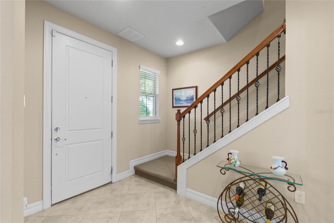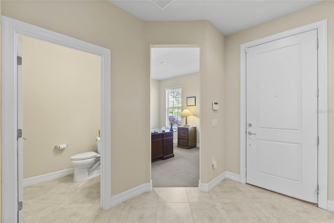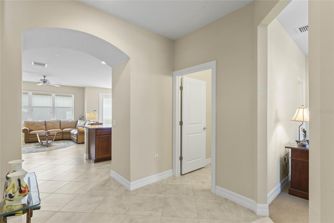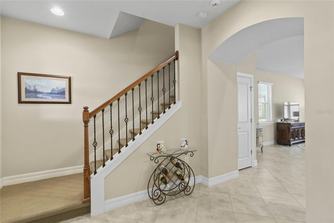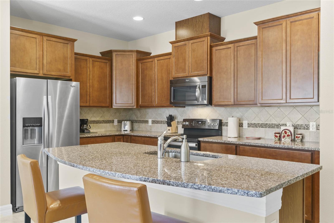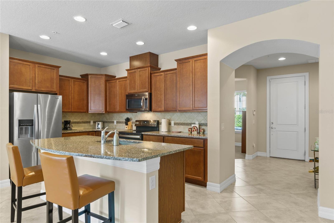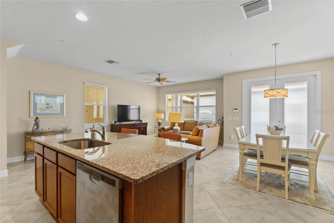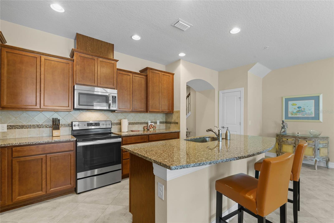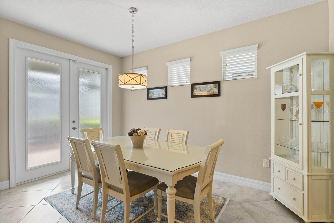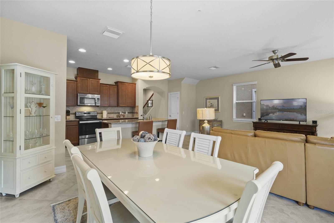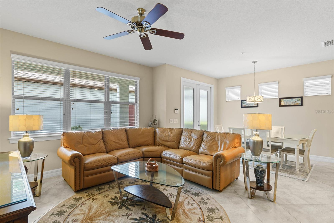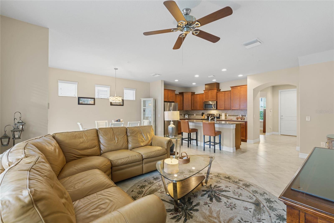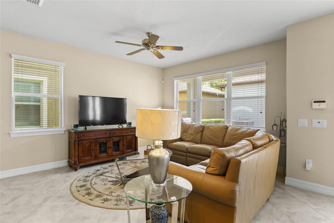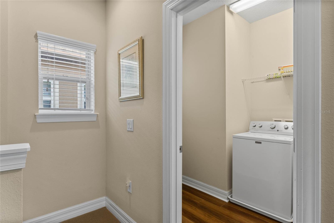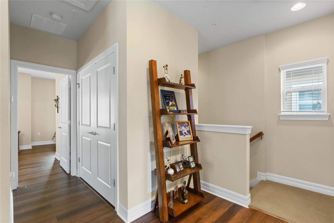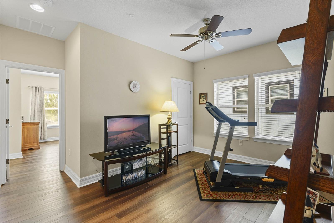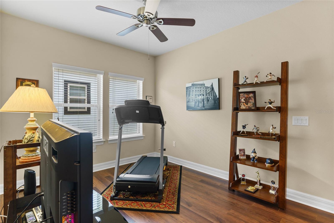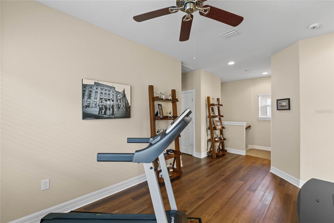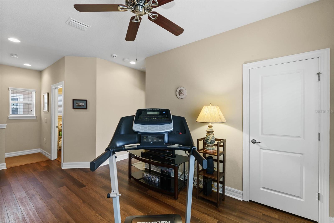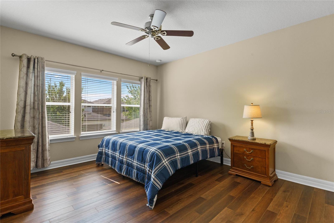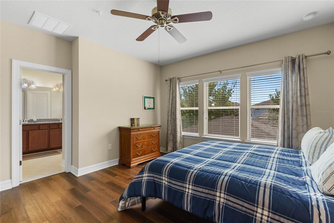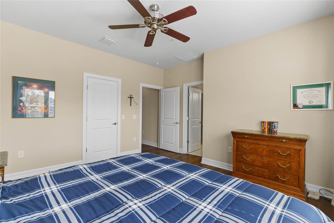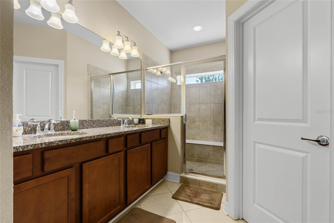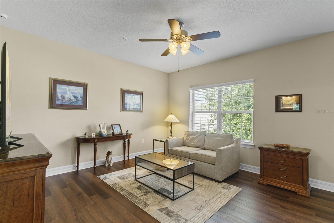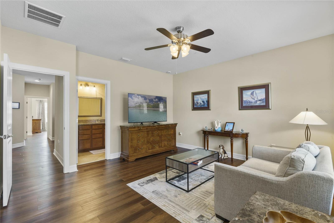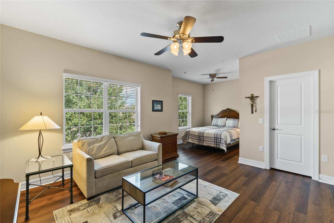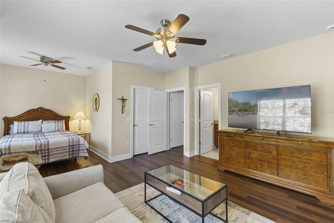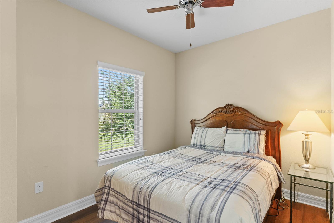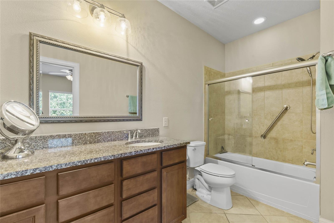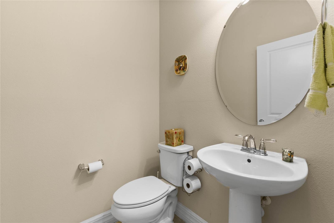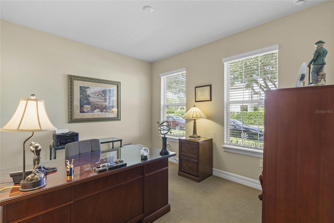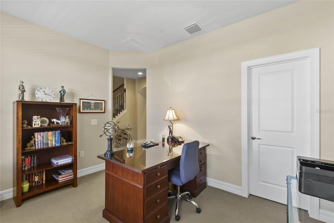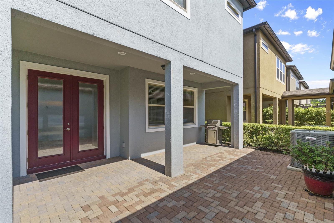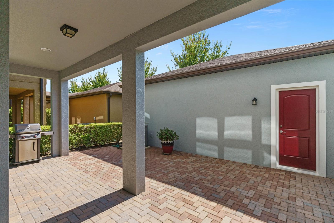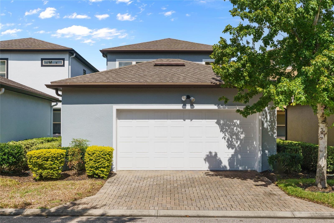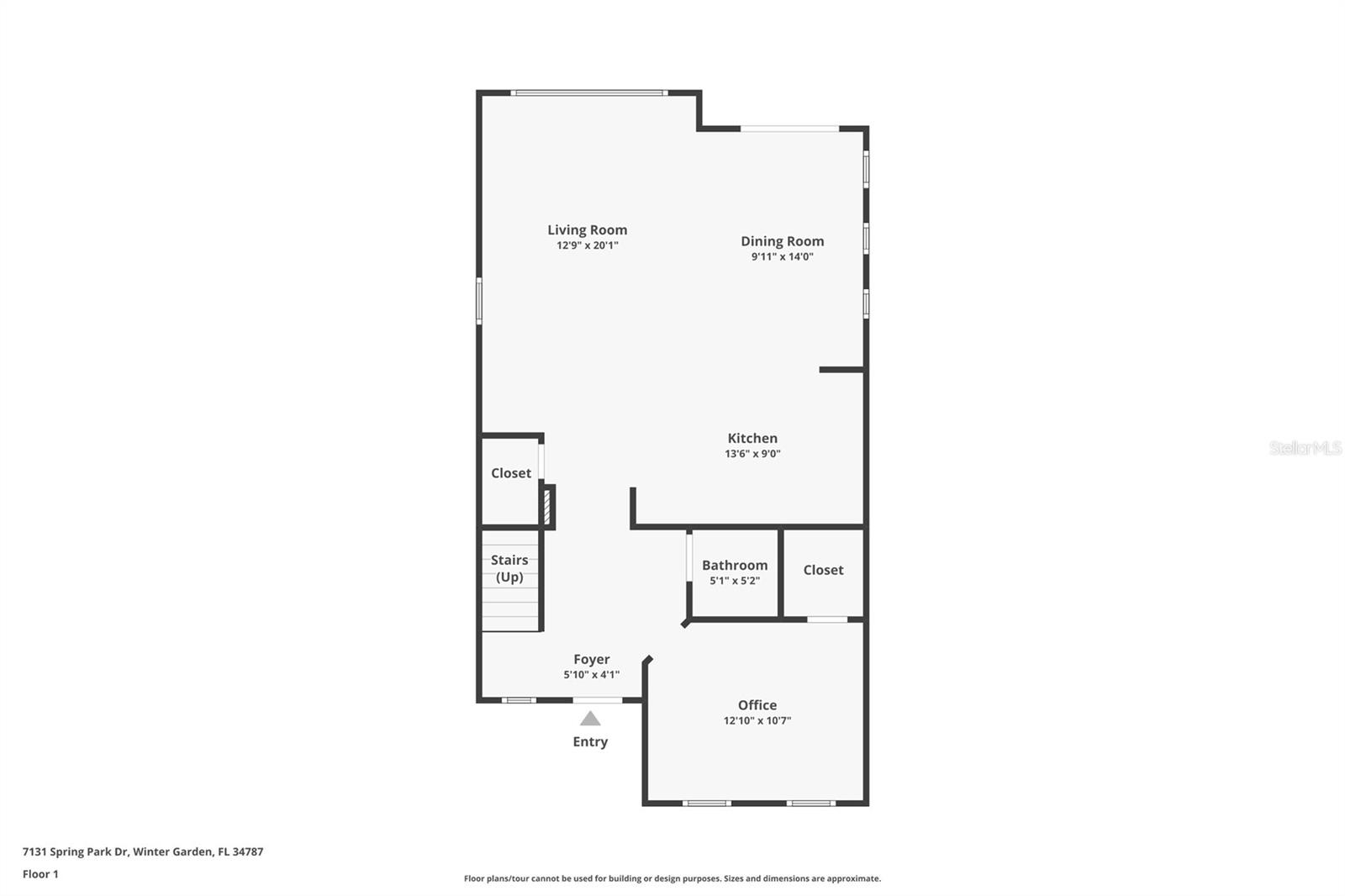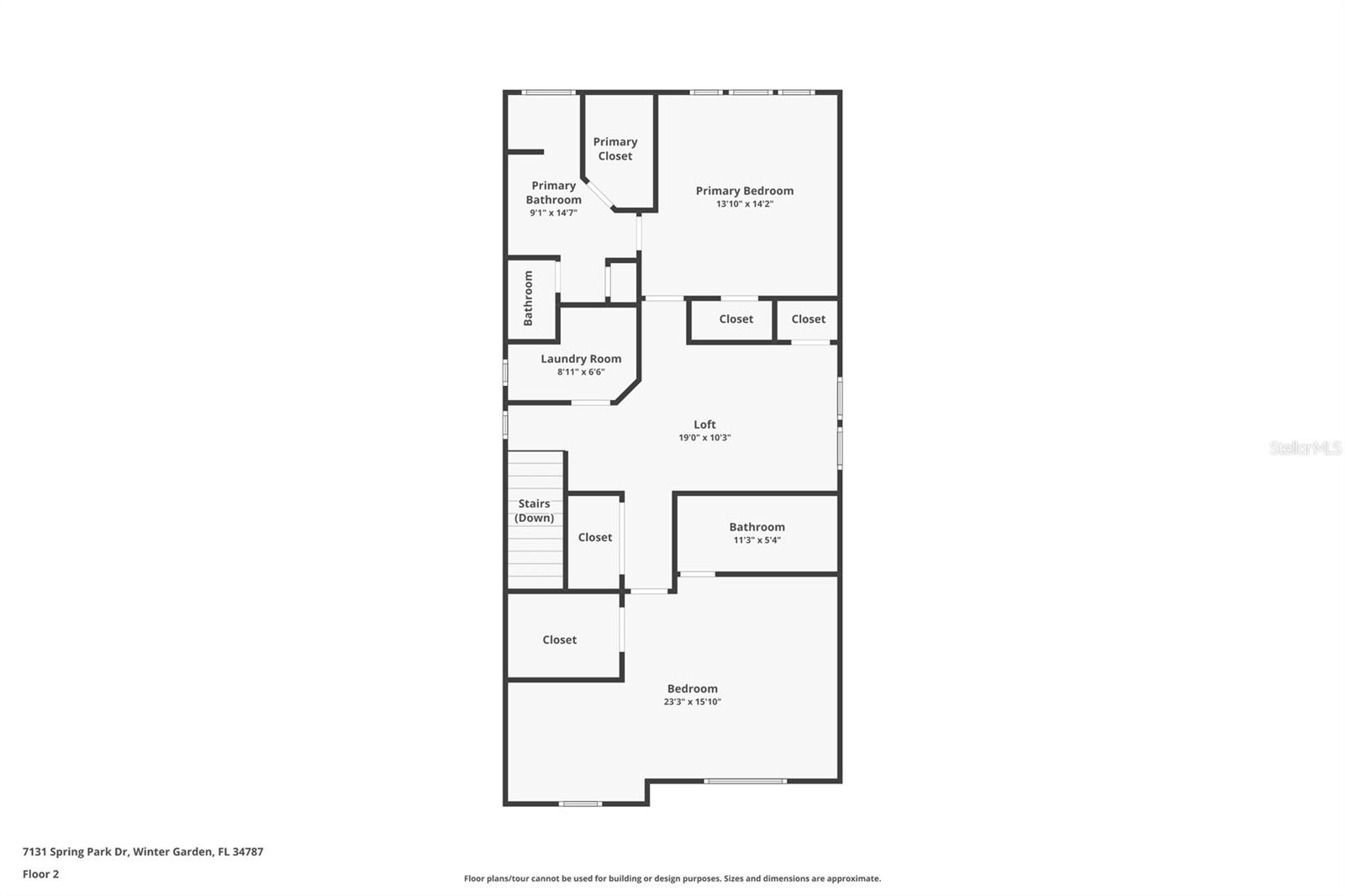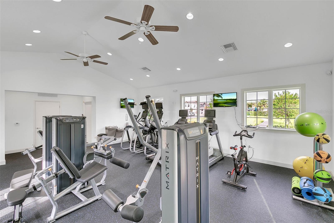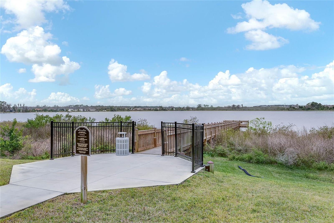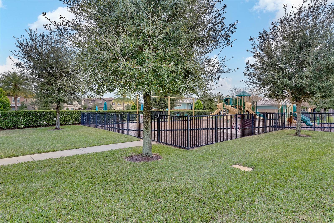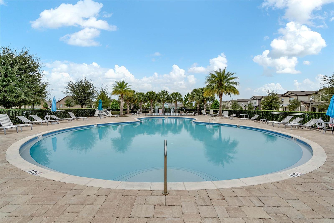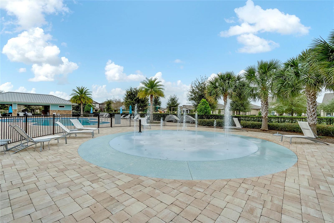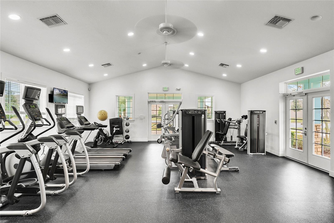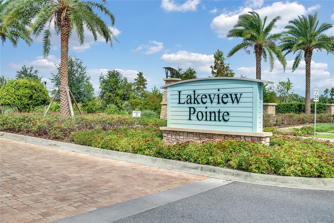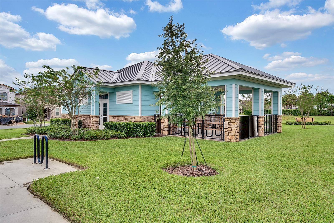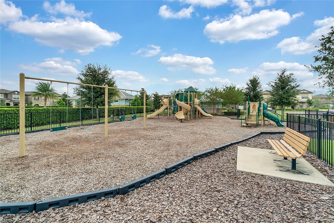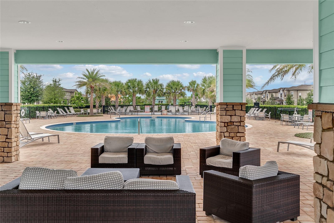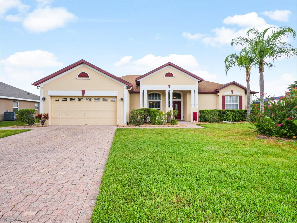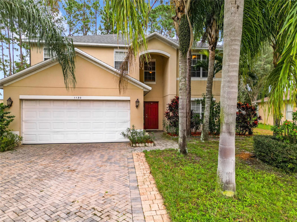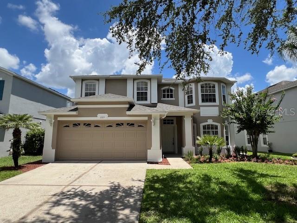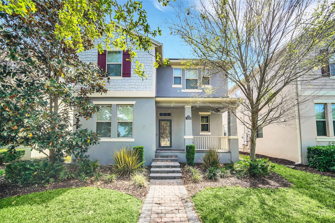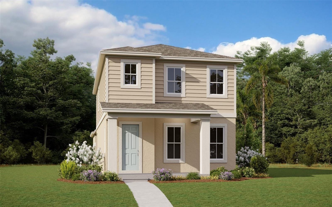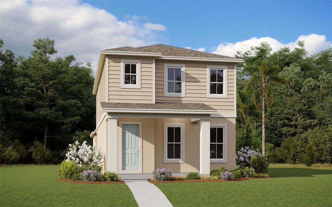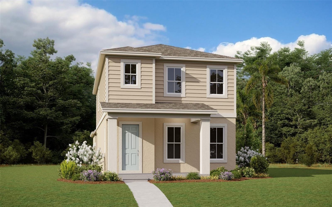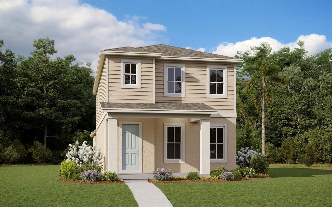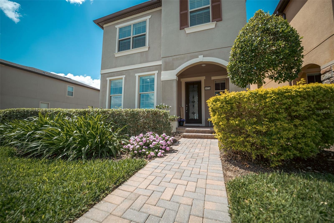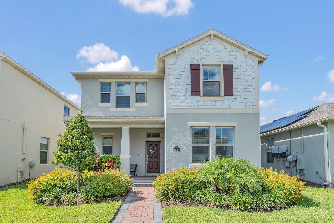7131 Spring Park Drive, WINTER GARDEN, FL 34787
Property Photos
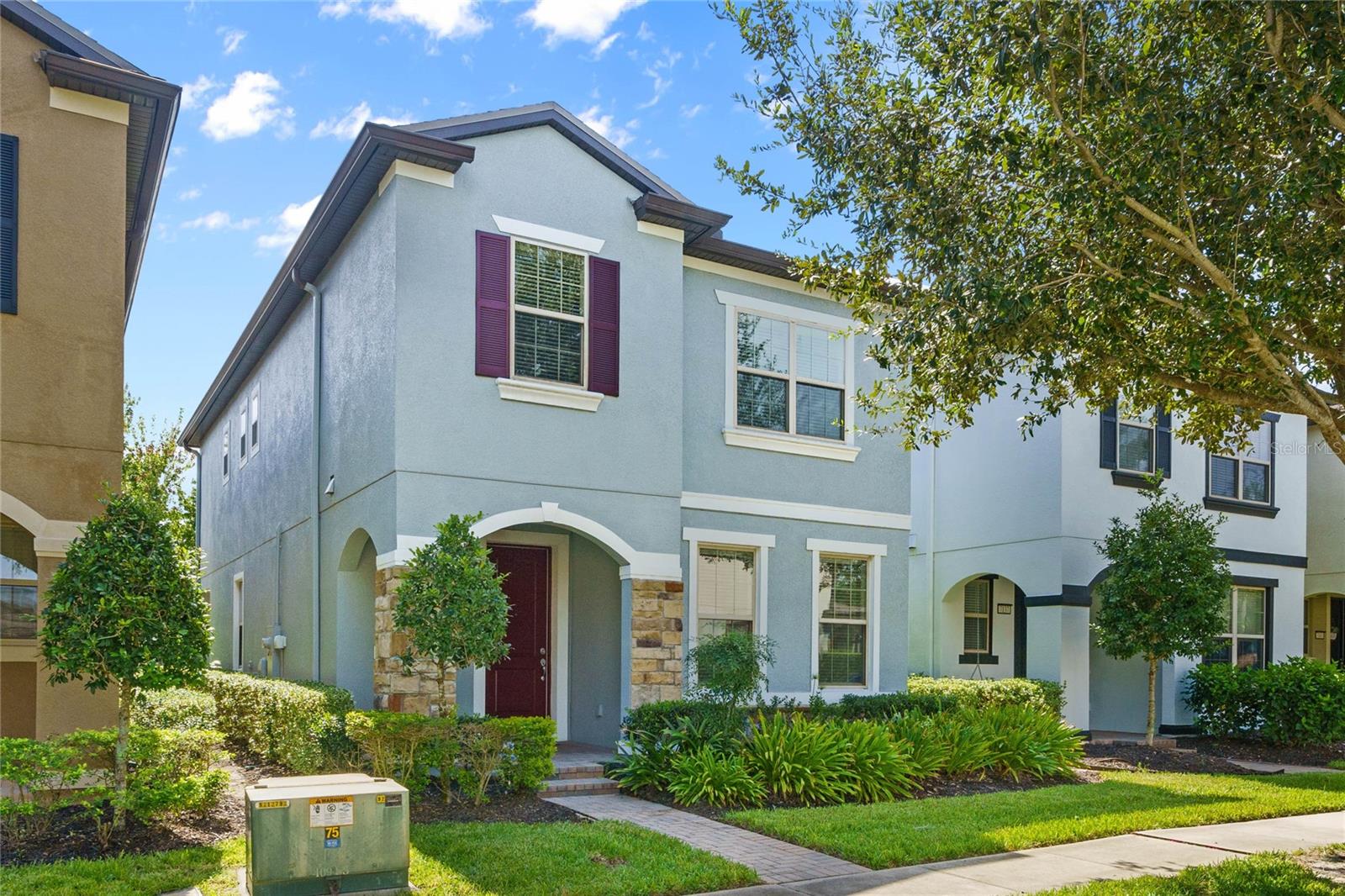
Would you like to sell your home before you purchase this one?
Priced at Only: $519,900
For more Information Call:
Address: 7131 Spring Park Drive, WINTER GARDEN, FL 34787
Property Location and Similar Properties
- MLS#: O6242402 ( Residential )
- Street Address: 7131 Spring Park Drive
- Viewed: 3
- Price: $519,900
- Price sqft: $186
- Waterfront: No
- Year Built: 2016
- Bldg sqft: 2792
- Bedrooms: 3
- Total Baths: 3
- Full Baths: 2
- 1/2 Baths: 1
- Garage / Parking Spaces: 2
- Days On Market: 4
- Additional Information
- Geolocation: 28.4397 / -81.6076
- County: ORANGE
- City: WINTER GARDEN
- Zipcode: 34787
- Subdivision: Lakeview Pointehorizon West P
- Elementary School: Summerlake Elementary
- Middle School: Hamlin Middle
- High School: Horizon High School
- Provided by: COLDWELL BANKER REALTY
- Contact: Alex Vastardis
- 407-352-1040
- DMCA Notice
-
DescriptionStep into this one of a kind single family home, perfectly blending modern design with exceptional flexibility. Situated in the desirable Lakeview Pointe subdivision, this home boasts a rear detached 2 car garage and is currently configured with two spacious en suite bedrooms. Designed for future adaptability, the home offers the option to convert two additional rooms, each with walk in closets, into full bedrooms, creating a potential four bedroom layout. As you approach, a charming paver walkway leads to the covered front entry, welcoming you into a spacious foyer where you'll find a dedicated office space, perfect for working from home or managing daily tasks. The open floor plan flows seamlessly from the foyer into the living areas, where an open kitchen awaits. Featuring abundant cabinetry, granite countertops, a tiled backsplash, and a counter height breakfast bar, the kitchen is ideal for both everyday meals and entertaining. The kitchen overlooks a generous family room and a dining area, which is graced with French doors that open onto a beautifully pavered lanai. This outdoor space, complete with a lanai and an extended patio, provides the perfect backdrop for al fresco dining or relaxing evenings, and it conveniently leads to the detached garage. Downstairs, youll also find a half bath and a well placed storage closet, adding to the homes practicality. Upstairs, the luxurious touches continue with stunning luxury vinyl plank flooring throughout. The second level is centered around a large loft, providing additional living space or a cozy retreat. The laundry room is also located upstairs, equipped with a full size washer and dryer for convenience. Both of the en suite bedrooms on the upper floor are designed with comfort in mind. One offers two walk in closets, a spacious en suite bath with a double sink vanity, and a glass enclosed shower. The second primary suite features space for a sitting area, a walk in closet, and its own en suite bath with a single sink vanity and a glass enclosed tub with a shower. In addition to the homes remarkable interior features, residents of Lakeview Pointe enjoy access to an array of amenities, including a community pool with a splash pad and cabana, a fitness center, playground, and a dock for relaxing by the water. The HOA fee includes lawn maintenance, ensuring easy, low maintenance living. Conveniently located near Hamlin Village Shopping Center and with easy access to 429, this home is surrounded by plenty of shopping, dining, and entertainment options.
Payment Calculator
- Principal & Interest -
- Property Tax $
- Home Insurance $
- HOA Fees $
- Monthly -
Features
Building and Construction
- Covered Spaces: 0.00
- Exterior Features: French Doors, Irrigation System, Sidewalk
- Flooring: Carpet, Luxury Vinyl, Tile
- Living Area: 2088.00
- Roof: Shingle
Property Information
- Property Condition: Completed
Land Information
- Lot Features: In County, Sidewalk, Paved
School Information
- High School: Horizon High School
- Middle School: Hamlin Middle
- School Elementary: Summerlake Elementary
Garage and Parking
- Garage Spaces: 2.00
- Open Parking Spaces: 0.00
- Parking Features: Driveway, Garage Door Opener, Garage Faces Rear, On Street, Open, Oversized
Eco-Communities
- Water Source: Public
Utilities
- Carport Spaces: 0.00
- Cooling: Central Air
- Heating: Central, Electric, Heat Pump
- Pets Allowed: Yes
- Sewer: Public Sewer
- Utilities: Cable Available, Electricity Connected, Public, Sewer Connected, Water Connected
Amenities
- Association Amenities: Clubhouse, Fence Restrictions, Fitness Center, Park, Playground, Pool
Finance and Tax Information
- Home Owners Association Fee: 245.00
- Insurance Expense: 0.00
- Net Operating Income: 0.00
- Other Expense: 0.00
- Tax Year: 2023
Other Features
- Appliances: Dishwasher, Disposal, Dryer, Electric Water Heater, Microwave, Range, Refrigerator, Washer
- Association Name: Edison Association Management
- Association Phone: 407-317-5252
- Country: US
- Furnished: Unfurnished
- Interior Features: Eat-in Kitchen, High Ceilings, Open Floorplan, PrimaryBedroom Upstairs, Solid Wood Cabinets, Stone Counters, Thermostat, Walk-In Closet(s)
- Legal Description: LAKEVIEW POINTE AT HORIZON WEST PHASE 1B87/78 LOT 166
- Levels: Two
- Area Major: 34787 - Winter Garden/Oakland
- Occupant Type: Owner
- Parcel Number: 33-23-27-5457-01-660
- Possession: Close of Escrow
- Style: Contemporary
- Zoning Code: P-D
Similar Properties
Nearby Subdivisions
Alexander Rdg
Alexander Ridge
Arrowhead Lakes
Avalon Cove
Avalon Estates
Avalon Reserve Village 1
Avalon Ridge
Belle Meade Ph 02 H
Belle Meade Ph 2
Belle Meade-ph I B D & G
Belle Meadeph I B D G
Black Lake Park
Black Lake Park Ph 01
Black Lake Preserve
Bradford Creek Phase 1
Bradford Crk Ph Ii
Bronsons Lndgs F M
Burchshire Q/138 Lot 8 Blk B
Burchshire Q138 Lot 8 Blk B
Cambridge Crossing Ph 01
Carriage Pointe A-i & L
Carriage Pointe Ai L
Chapin Station A
Citrus Cove
Cooper Sewell Add
Cooper & Sewell Add
Courtlea Oaks Ph 01a
Covington Chase Ph 2a
Covington Park
Covington Park A B D E F G J
Cypress Reserve Ph 1
Cypress Reserve Phase
Deer Island
Deer Island Ph 02
Deerfield Place A-g
Deerfield Place Ag
Del Webb Oasis
Del Webb Oasis Phase 3
East Garden Manor Add 04
Emerald Rdg H
Emerald Ridge
Enclavehamlin
Encore At Ovation
Encoreovation Ph 3
Encoreovationph 3
Estates At Lakeview Preserve
Fullers Crossing Ph 1
Fullers Xing Ph 03 Ag
G T Smith Sub 2
Glenview Estates
Glynwood 51 32
Grove Hotel And Spa Hotel Cond
Grove Residence Spa Hotel Con
Grove Residences
Grove Resort
Grove Resort Spa
Grove Resort And Spa
Grove Resort And Spa Hotel
Grove Resort And Spa Hotel Con
Hamilton Gardens
Hamlin Pointe
Hamlin Reserve
Harvest At Ovation
Hawksmoor Ph 1
Hawksmoor Ph 4
Heritage/plant Street
Heritageplant Street
Hickory Hammock At Johns Lake
Hickory Hammock Ph 1d
Highland Ridge
Horizon Isle
Independence
Joe Louis Park
Joe Louis Park First Add
John Lake Pointe
Johns Lake Pointe
Johns Lake Pointe A S
Lago Vista Sub A
Lake Apopka Sound
Lake Apopka Sound Ph 1
Lake Avalon Groves
Lake Cove Pointe Ph 2
Lake Forest Sec 10a
Lake Hancock Preserve
Lake Roberts Lndg E
Lake Star At Ovation
Lakeshore Preserve
Lakeshore Preserve Ph 1
Lakeshore Preserve Ph 2
Lakeshore Preserve Ph 4
Lakeshore Preserve Ph 5
Lakeside At Hamlin
Lakeside/hamlin
Lakesidehamlin
Lakeview Lakeview Preserve
Lakeview Pointe/horizon West P
Lakeview Pointehorizon West
Lakeview Pointehorizon West P
Lakeview Pointehorizon West Ph
Lakeview Preserve
Lakeview Preserve Ph 2
Lakeview Preserve Sub
Lakeview Reserve
Lakeview Reserve 46149
Latham Park North
Latham Park South
Magnolia Wood
Magnolia Wood Fifth Add
Mcallister Lndg
Merchants Sub
None
North Lkovation Ph 1
Northlakeovation Ph 1
Northlakke At Ovation Phase 1
Not Applicable
Oak Park At Winter Garden
Oakglen Estates
Oakland Park
Oakland Pk Un 6b3
Oaksbrandy Lake 01 Rep A B
Orange Cove
Orchard Hills Ph 1
Orchard Hills Ph 2
Orchard Hills Ph 3
Orchard Hills Ph 4
Orchard Pkstillwater Xing Ph
Orchard Pkstillwater Xing Ph2
Osprey Ranch
Osprey Ranch Phase 1
Osprey Ranch - Phase 1
Osprey Ranch Phase 1
Overlook 2hamlin Ph 1 6
Overlook 2hamlin Ph 3 4
Overlook 2hamlin Ph 3 4
Overlook At Hamlin
Overstreet Crate
Park Ave Estates
Pleasant Park
Regalpointe
Regency Oaks F
Rep Pt Pleasant Park Sub
Reserve At Carriage Pointe
Reservecarriage Pointe Ph 1
Rolling Hillsavalon
Sanctuary At Hamlin
Sanctuary At Twin Waters
Sanctuary/twin Waters
Sanctuaryhamlin
Sanctuarytwin Waters
Showalter Park
Signature Lakes Prcl 01c
Silverleaf
Silverleaf Oaks
Silverleaf Reserve Bungalows
Solomon Sub
Stanton Estates
Stoneybrook West
Stoneybrook West 44/134
Stoneybrook West 44134
Stoneybrook West D
Stoneybrook West Ut 04 48 48
Storey Grove
Storey Grove 32
Storey Grove Ph 1b1
Storey Grove Ph 1b2
Storey Grove Ph 1b4
Storey Grove Ph 2
Storey Grove Phase 3
Storey Grv Ph 3
Suburban Shores
Summerlake
Summerlake Grvs
Summerlake Pd Ph 1ba Rep
Summerlake Pd Ph 1breplat
Summerlake Pd Ph 2a 2b
Summerlake Pd Ph 2a & 2b
Summerlake Pd Ph 2c2e
Summerlake Pd Ph 3a
Summerlake Pd Ph 3b
Summerlake Pd Ph 3c
Summerlake Pd Ph 4a
Summerlake Pd Phase 3b
Summerlake Reserve
The Grove Resort
The Grove Resort And Spa Hotel
Traditions Sub
Tuscany
Tuscany Ph 02
Twinwaters
Valley View
Verde Park Ph 1
Waterleigh
Waterleigh Ph 1b
Waterleigh Ph 2a
Waterleigh Ph 2b
Waterleigh Ph 2c-1
Waterleigh Ph 2c1
Waterleigh Ph 2c2 2c3
Waterleigh Ph 2d
Waterleigh Ph 3a
Waterleigh Ph 3b 3c 3d
Waterleigh Ph 3b 3c & 3d
Waterleigh Ph 4b 4c
Waterleigh Phase 2c2 And 2c3 9
Waterlweigh
Watermark
Watermark Ph 1b
Watermark Ph 2a
Watermark Ph 2b
Watermark Ph 4
Watermark Phase 4 9787 Lot 775
Waterside On Johns Lake
Watersidejohns Lake Ph 2a
Watersidejohns Lkph 1
Watersidejohns Lkph 2c
Watrerleigh
West Lake Hancock Estates
Westchester Place
Westfield Iiiph A
Westfield Lakes
Westhaven At Ovation
Westhavenovation
Westlake Manor
Wincey Grvs Ph 1
Wincey Grvs Ph 2
Winding Bay
Winding Bay Ph 1b
Winding Bay Ph 2
Winding Bay Ph 3
Winter Garden Shores Rep
Woodbridge On Green
Woodbridge On The Green
Woodbridge Ph 02
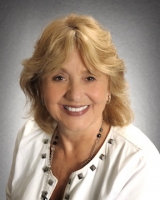
- Barbara Kleffel, REALTOR ®
- Southern Realty Ent. Inc.
- Office: 407.869.0033
- Mobile: 407.808.7117
- barb.sellsorlando@yahoo.com


