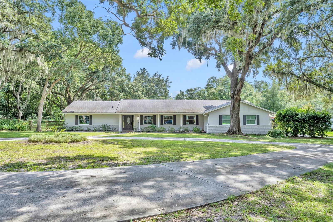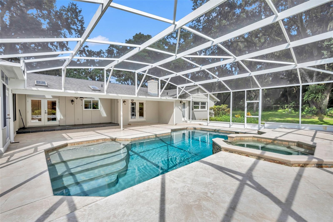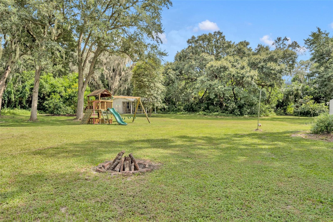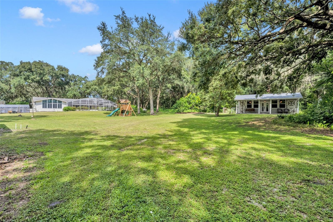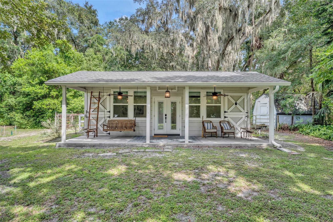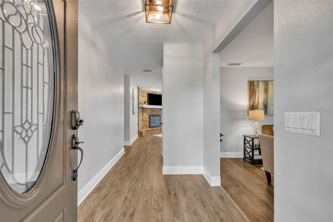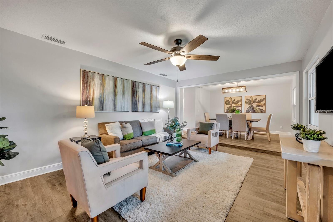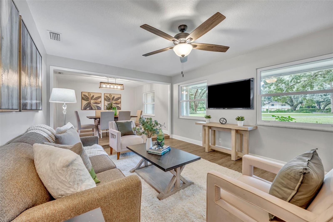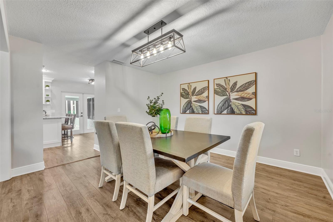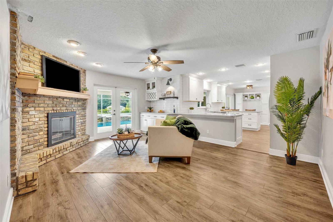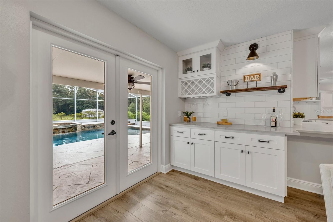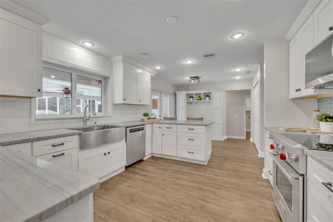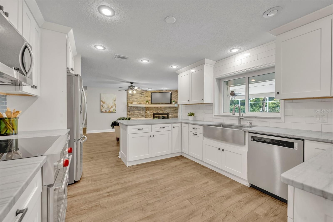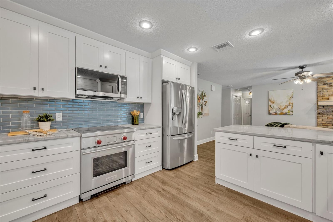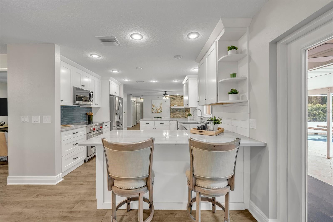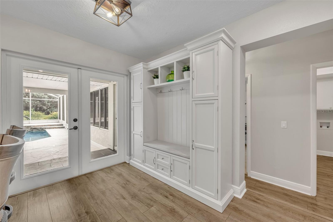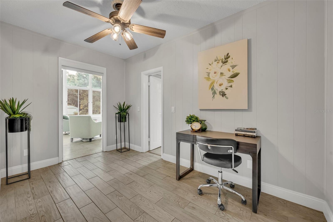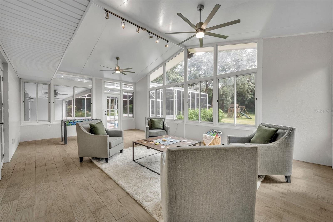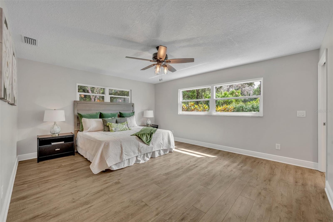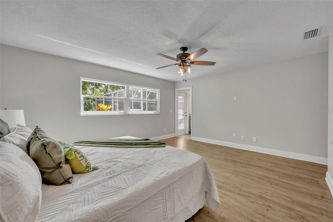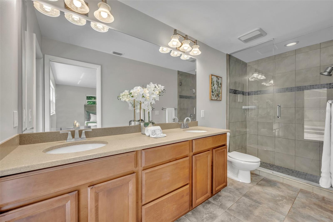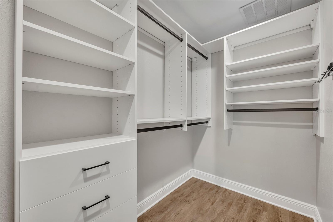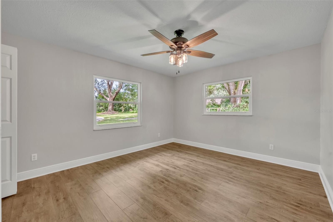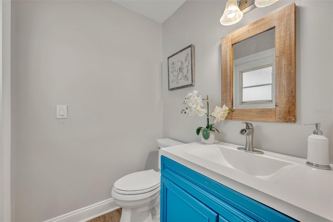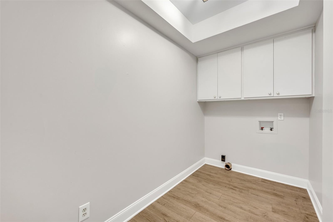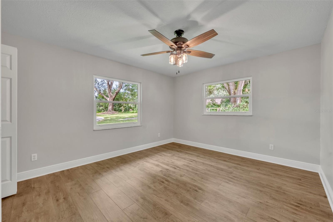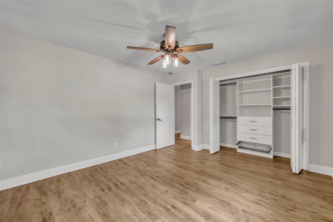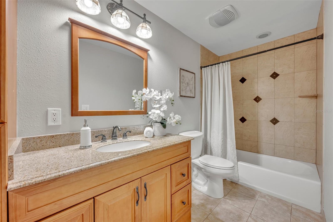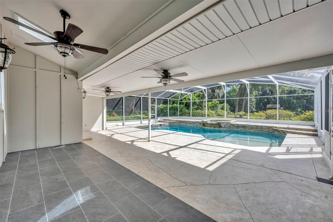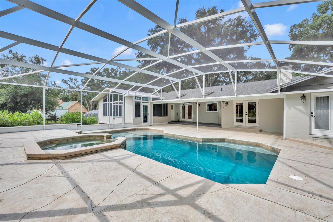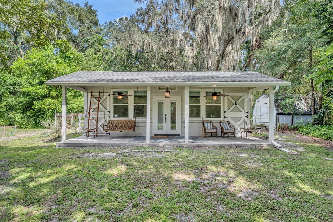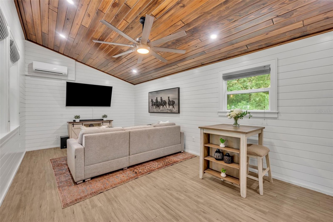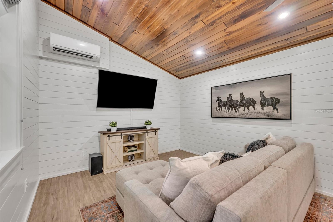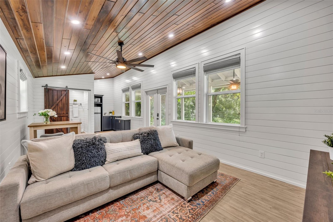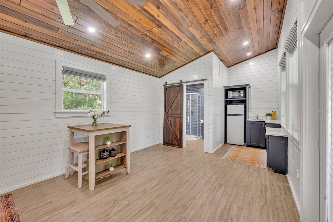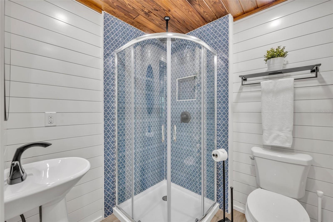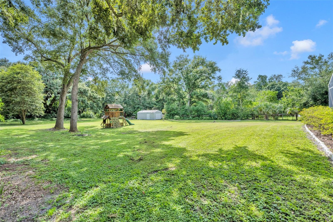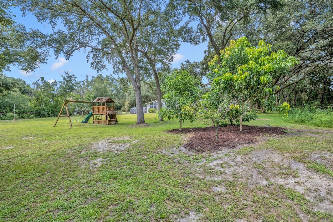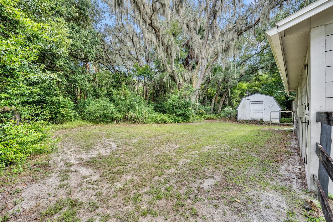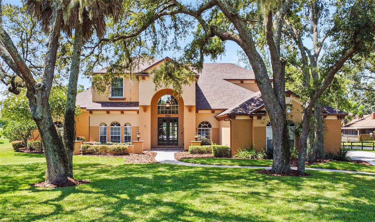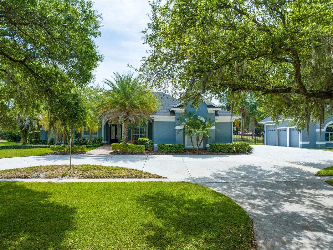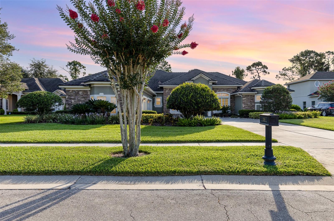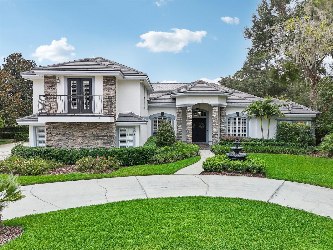965 Dyson Drive, WINTER SPRINGS, FL 32708
Property Photos
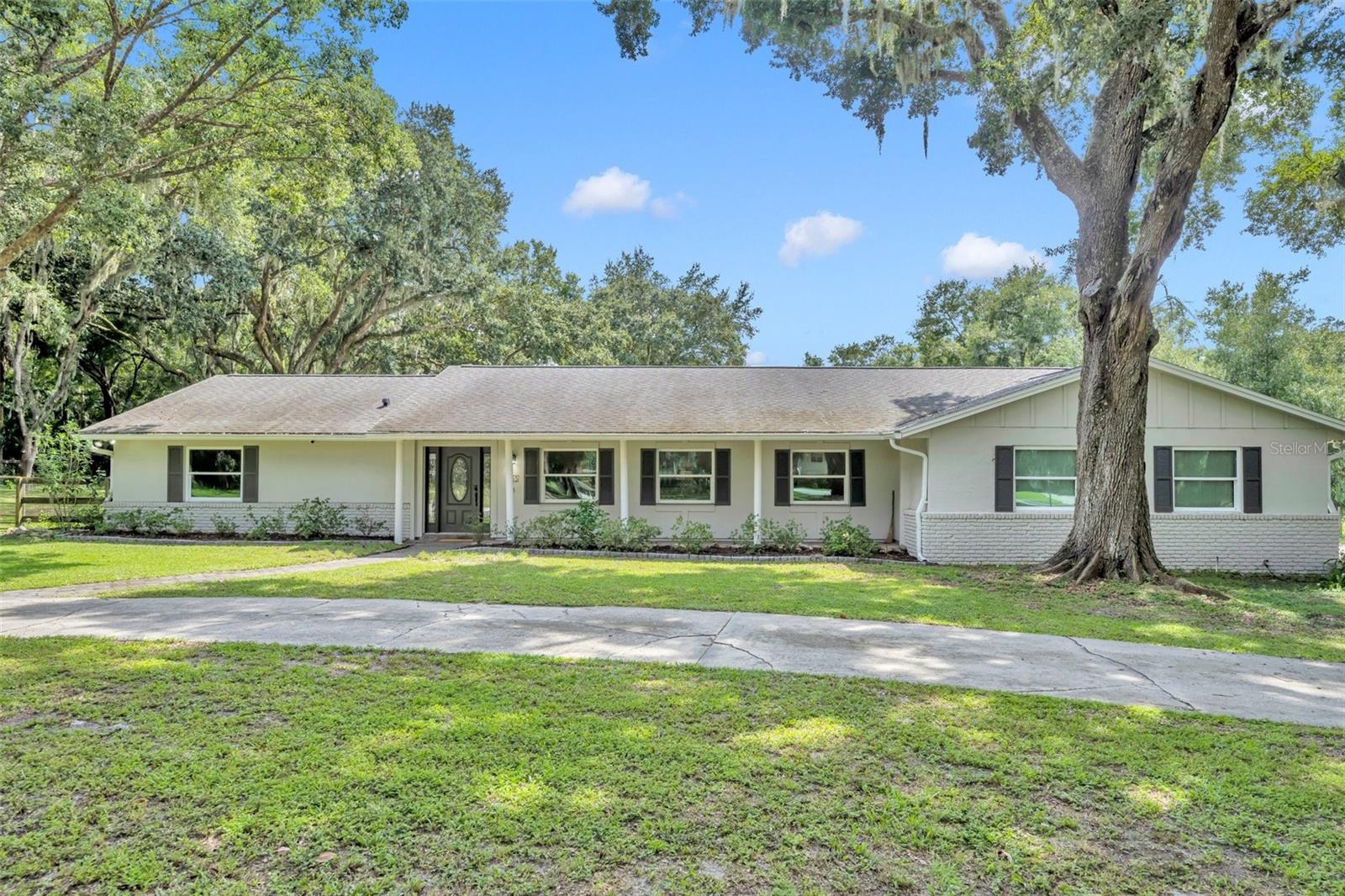
Would you like to sell your home before you purchase this one?
Priced at Only: $1,100,000
For more Information Call:
Address: 965 Dyson Drive, WINTER SPRINGS, FL 32708
Property Location and Similar Properties
- MLS#: O6241152 ( Residential )
- Street Address: 965 Dyson Drive
- Viewed: 1
- Price: $1,100,000
- Price sqft: $284
- Waterfront: No
- Year Built: 1974
- Bldg sqft: 3868
- Bedrooms: 4
- Total Baths: 3
- Full Baths: 2
- 1/2 Baths: 1
- Garage / Parking Spaces: 2
- Days On Market: 3
- Additional Information
- Geolocation: 28.6602 / -81.2629
- County: SEMINOLE
- City: WINTER SPRINGS
- Zipcode: 32708
- Subdivision: Winter Spgs
- Elementary School: Rainbow
- Middle School: Indian Trails
- High School: Winter Springs
- Provided by: RE/MAX TOWN & COUNTRY REALTY
- Contact: Kelly Sue Stonebreaker
- 407-695-2066
- DMCA Notice
-
DescriptionDiscover Your Oasis in Tuskawilla! Welcome to this stunning pool home nestled on 2 acres, where the tranquility of country living meets the conveniences of city life. This beautifully renovated property boasts a modern aesthetic with a 2020 kitchen makeover, featuring exquisite quartzite countertops, a Wolf induction stove, and all new appliances. Enjoy energy efficient living with brand new windows throughout the home and a 2019 Roof and AC system with fully replaced ductwork, complemented by radiant barrier insulation for optimal comfort. Step inside to find spacious bedrooms, each equipped with California Closet Systems, providing ample storage and organization. The large Florida room offers panoramic views of your backyard haven, perfect for entertaining or relaxing in the sunshine. Dive into the screened in pool, complete with a new pool pump, and enjoy the serene outdoor space. As an added bonus, this property includes a fully remodeled barn conversion, transformed into a cozy studio featuring a bathroom and kitchen areaideal for guests, a home office, or a creative space. You'll also find two sheds on the property, one oversized, offering extra storage or workshop potential. Dont miss your chance to own this exceptional property where comfort, style, and convenience unite. Schedule your private tour today!
Payment Calculator
- Principal & Interest -
- Property Tax $
- Home Insurance $
- HOA Fees $
- Monthly -
Features
Building and Construction
- Covered Spaces: 0.00
- Exterior Features: French Doors
- Flooring: Tile, Vinyl
- Living Area: 2766.00
- Other Structures: Shed(s), Storage, Workshop
- Roof: Shingle
Land Information
- Lot Features: Near Golf Course, Oversized Lot, Paved, Zoned for Horses
School Information
- High School: Winter Springs High
- Middle School: Indian Trails Middle
- School Elementary: Rainbow Elementary
Garage and Parking
- Garage Spaces: 2.00
- Open Parking Spaces: 0.00
- Parking Features: Boat, Circular Driveway, Driveway, Garage Door Opener, Garage Faces Side, Guest, Oversized, Parking Pad
Eco-Communities
- Pool Features: Child Safety Fence, In Ground, Lighting, Pool Sweep, Salt Water, Screen Enclosure
- Water Source: None
Utilities
- Carport Spaces: 0.00
- Cooling: Central Air
- Heating: Central
- Sewer: Septic Tank
- Utilities: Cable Available, Electricity Available, Electricity Connected, Phone Available, Public, Street Lights, Water Available
Finance and Tax Information
- Home Owners Association Fee: 0.00
- Insurance Expense: 0.00
- Net Operating Income: 0.00
- Other Expense: 0.00
- Tax Year: 2023
Other Features
- Appliances: Built-In Oven, Cooktop, Dishwasher, Disposal, Dryer, Electric Water Heater, Exhaust Fan, Freezer, Microwave, Refrigerator, Washer
- Country: US
- Interior Features: Ceiling Fans(s), Eat-in Kitchen, Kitchen/Family Room Combo, Living Room/Dining Room Combo, Primary Bedroom Main Floor, Open Floorplan, Solid Surface Counters, Solid Wood Cabinets, Split Bedroom, Stone Counters, Thermostat, Vaulted Ceiling(s), Walk-In Closet(s), Window Treatments
- Legal Description: LOT 119 WINTER SPRINGS UNIT 3 PB 17 PG 89
- Levels: One
- Area Major: 32708 - Casselberrry/Winter Springs / Tuscawilla
- Occupant Type: Vacant
- Parcel Number: 13-21-30-5CX-0000-1190
- Style: Ranch, Traditional
- View: Trees/Woods
- Zoning Code: PUD
Similar Properties
Nearby Subdivisions
Arrowhead At Tuscawilla
Barrington Estates
Bentley Club At Bentley Green
Carrington Woods
Country Club Village
Davenport Glen
Deer Run
Deer Run Unit 21a
Dunmar Estates 5 Acre Dev 28 P
Fox Glen At Chelsea Parc Tusca
Foxmoor
Foxmoor Unit 1
Georgetowne
Georgetowne Unit 1
Glen Eagle
Greenbriar Sub Ph 1
Greenbriar Sub Ph 2
Greenspointe
Highland Village 1
Highland Village 2
Highlands Sec 1
Highlands Sec 1 Rep Tr F
Highlands Sec 5
Hollowbrook
Howell Creek Reserve Ph 2
Howell Creek Reserve Ph 3
Mount Greenwood
North Orlando 1st Add
North Orlando 2nd Add
North Orlando Ranches Sec 02
North Orlando Ranches Sec 02a
North Orlando Ranches Sec 05
North Orlando Ranches Sec 08
North Orlando Ranches Sec 10
North Orlando Terrace
North Orlando Terrace Unit 1 S
North Orlando Terrace Unit 2 S
North Orlando Townsite 4th Add
Oak Forest
Oak Forest Unit 3
Parkstone
Parkstone Unit 2
Seven Oaks
Seville Chase
Stone Gable
Sunrise
Sunrise Estates
Sunrise Unit 2-a
Sunrise Village
Tuscawilla
Tuscawilla Unit 07
Tuscawilla Unit 14a
Tuskawilla Crossings 50s
Tuskawilla Crossings Ph 2
Wedgewood Tennis Villas
Wicklow Greens At Tuscawilla
Winding Hollow
Winding Hollow Unit 2
Winter Spgs
Winter Spgs Unit 3
Winter Springs
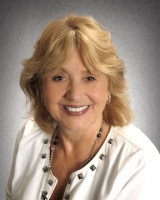
- Barbara Kleffel, REALTOR ®
- Southern Realty Ent. Inc.
- Office: 407.869.0033
- Mobile: 407.808.7117
- barb.sellsorlando@yahoo.com


