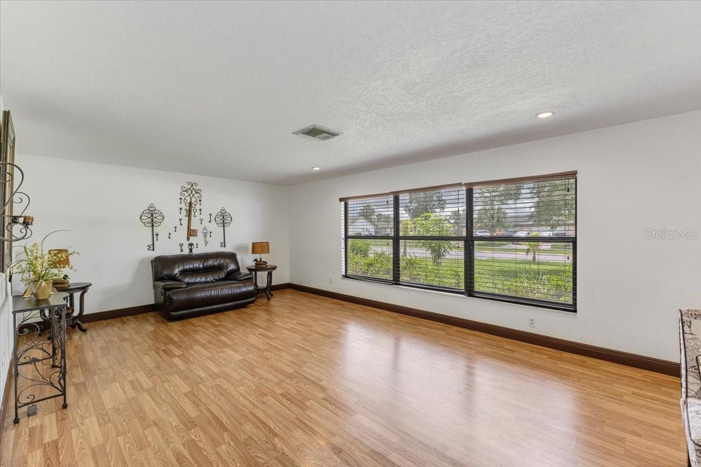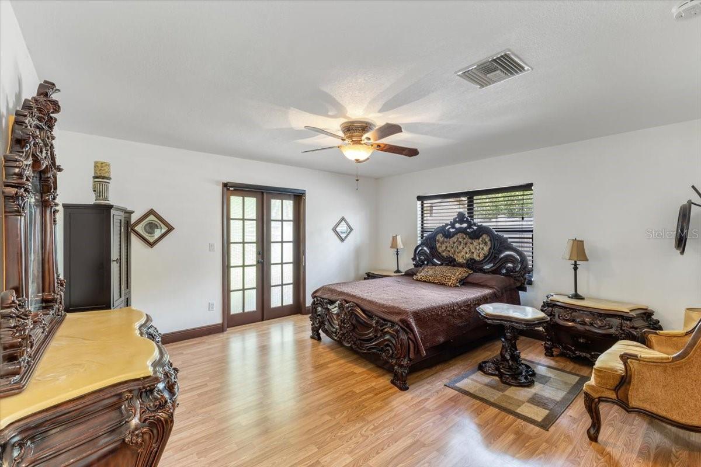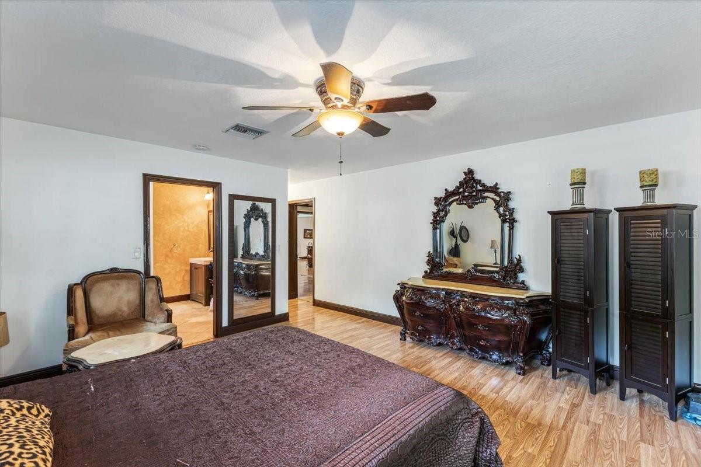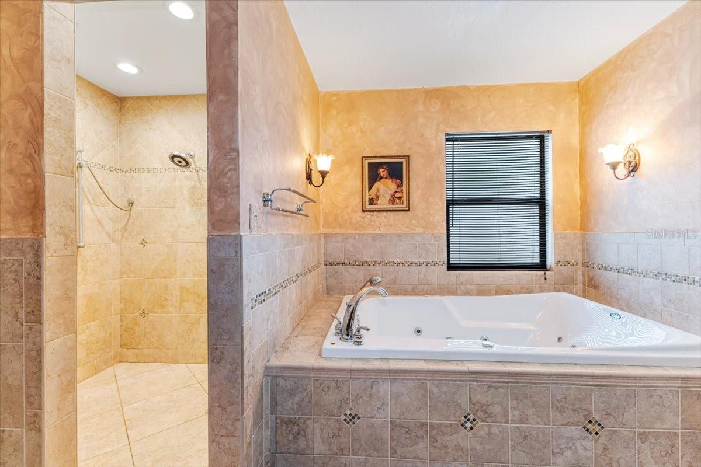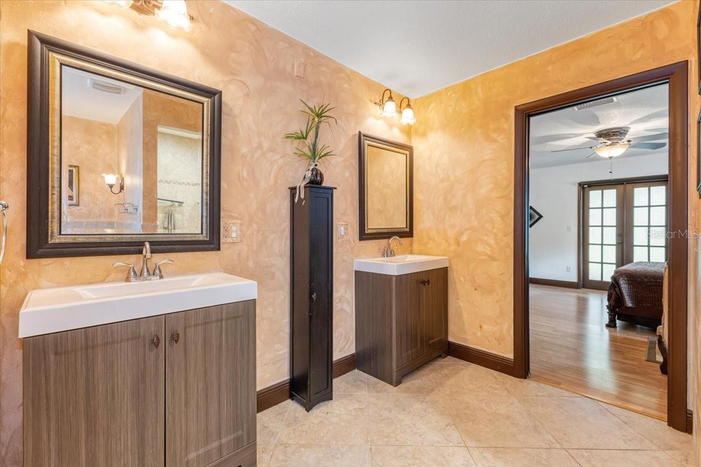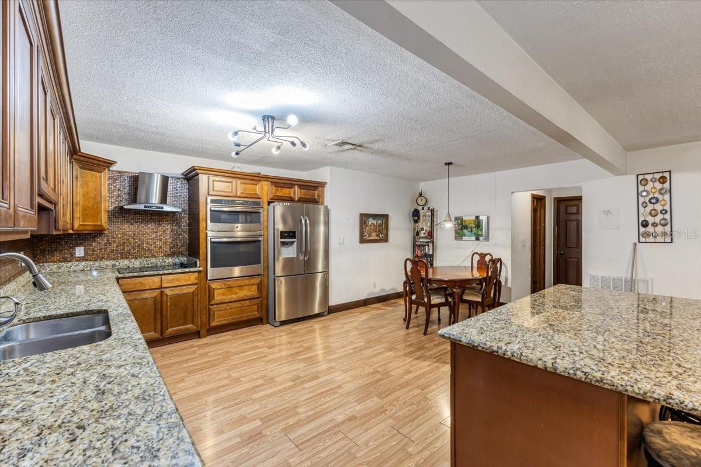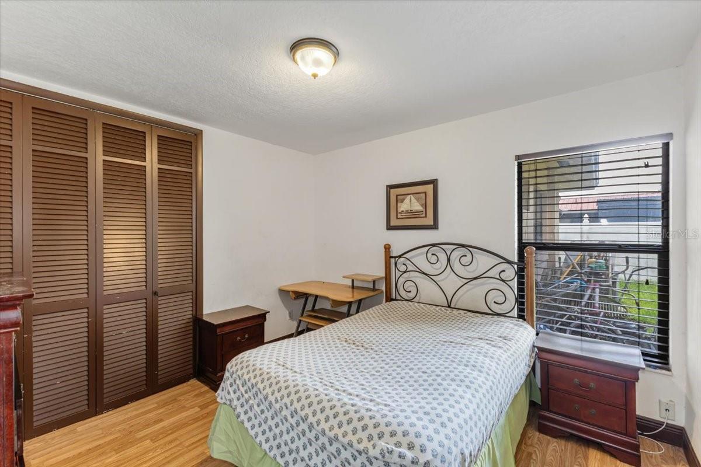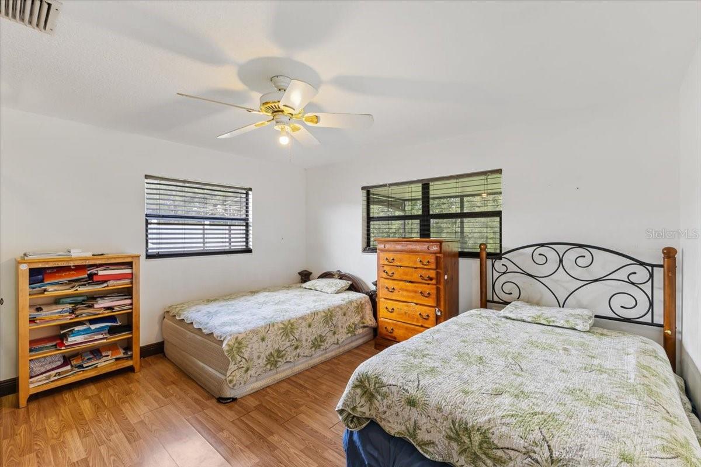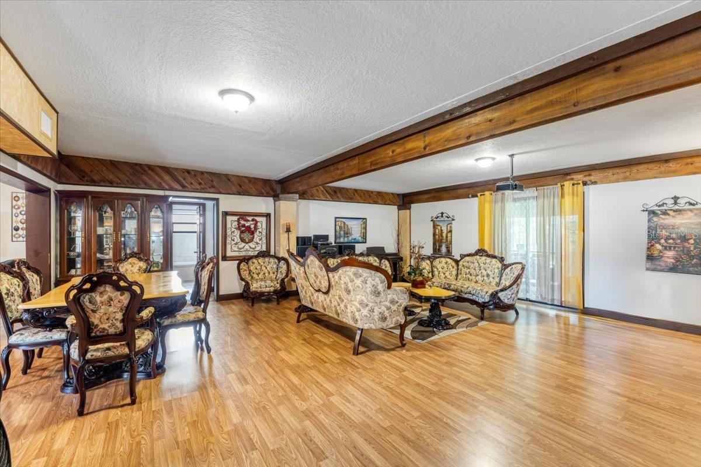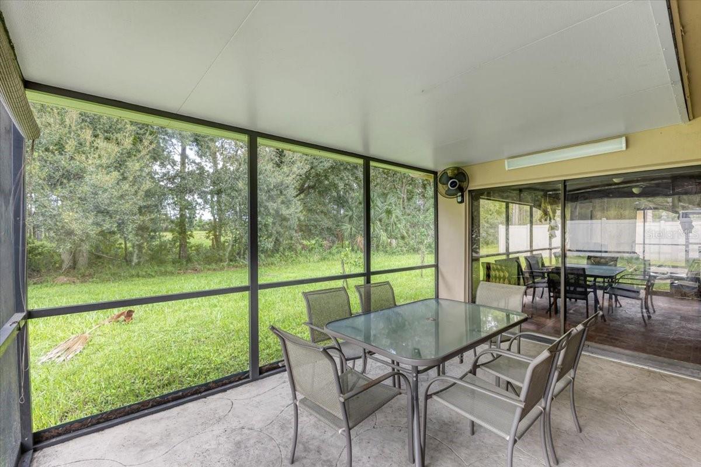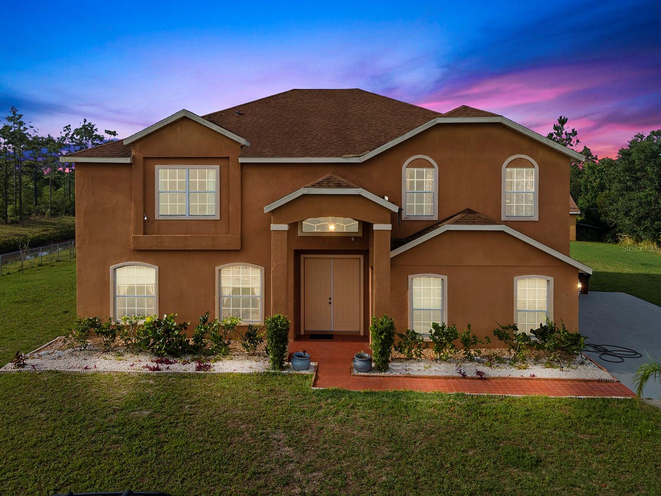20319 Macon Parkway, ORLANDO, FL 32833
Property Photos
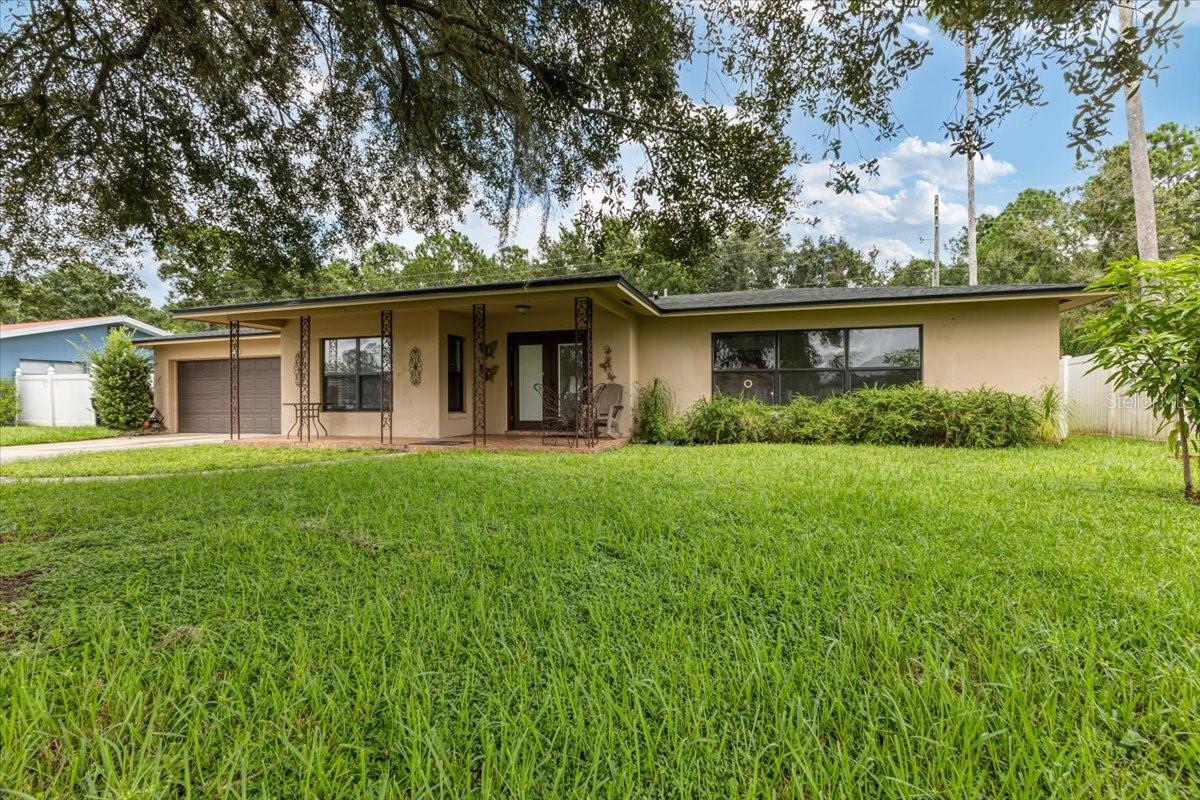
Would you like to sell your home before you purchase this one?
Priced at Only: $650,000
For more Information Call:
Address: 20319 Macon Parkway, ORLANDO, FL 32833
Property Location and Similar Properties
- MLS#: O6240465 ( Residential )
- Street Address: 20319 Macon Parkway
- Viewed: 2
- Price: $650,000
- Price sqft: $162
- Waterfront: No
- Year Built: 1964
- Bldg sqft: 4013
- Bedrooms: 4
- Total Baths: 3
- Full Baths: 2
- 1/2 Baths: 1
- Garage / Parking Spaces: 2
- Days On Market: 102
- Additional Information
- Geolocation: 28.5178 / -81.0749
- County: ORANGE
- City: ORLANDO
- Zipcode: 32833
- Subdivision: Rocket City
- Provided by: EXP REALTY LLC
- Contact: Gail Bell
- 407-392-1800

- DMCA Notice
-
DescriptionBring Offers! Welcome to this beautiful 4 bedroom, 2.5 bathroom home located in the desirable community of Wedgefield! There are no rear neighbors so enjoy the sounds of nature! This property offers a perfect blend of comfort and modern living with an open floor plan, high ceilings, and abundant natural light. The spacious kitchen features updated appliances, granite countertops, and plenty of storage, perfect for the home chef. The master suite is a true retreat with a luxurious en suite bathroom with a jetted garden tub and a massive walk in shower. Enjoy outdoor living in the large backyard with room for a pool or garden. There are 2 screened in porch areas, one at each end of an enclosed sun room area. There is plenty of room for entertaining for your family or guests. Conveniently located near top rated schools, shopping, dining, and major highways, this home is perfect for anyone looking to experience the best of Orlando living. Dont miss out on this amazing opportunity!"
Payment Calculator
- Principal & Interest -
- Property Tax $
- Home Insurance $
- HOA Fees $
- Monthly -
Features
Building and Construction
- Covered Spaces: 0.00
- Exterior Features: Private Mailbox
- Flooring: Ceramic Tile, Laminate
- Living Area: 3233.00
- Roof: Shingle
Property Information
- Property Condition: Completed
Garage and Parking
- Garage Spaces: 2.00
Eco-Communities
- Water Source: None
Utilities
- Carport Spaces: 0.00
- Cooling: Central Air
- Heating: Central
- Pets Allowed: No
- Sewer: Public Sewer
- Utilities: Cable Connected, Electricity Connected, Water Connected
Finance and Tax Information
- Home Owners Association Fee: 50.00
- Net Operating Income: 0.00
- Tax Year: 2023
Other Features
- Appliances: Convection Oven, Cooktop, Dishwasher, Electric Water Heater, Exhaust Fan, Microwave, Refrigerator
- Country: US
- Interior Features: Attic Ventilator, Ceiling Fans(s), Eat-in Kitchen, Kitchen/Family Room Combo, Open Floorplan, Primary Bedroom Main Floor, Solid Wood Cabinets, Split Bedroom, Stone Counters, Walk-In Closet(s)
- Legal Description: ROCKET CITY UNIT 1 Z/29 A/K/A CAPE ORLANDO ESTATES UNIT 1 1855/292 LOT 3 BLK 17
- Levels: One
- Area Major: 32833 - Orlando/Wedgefield/Rocket City/Cape Orland
- Occupant Type: Owner
- Parcel Number: 01-23-32-7597-17-030
- View: Trees/Woods
- Zoning Code: R-1A
Similar Properties

- Barbara Kleffel, REALTOR ®
- Southern Realty Ent. Inc.
- Office: 407.869.0033
- Mobile: 407.808.7117
- barb.sellsorlando@yahoo.com


