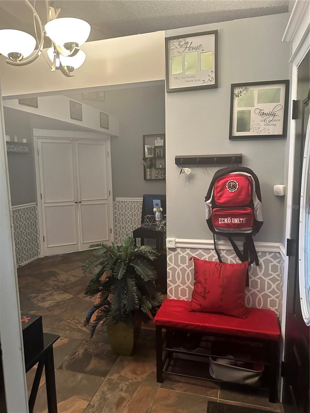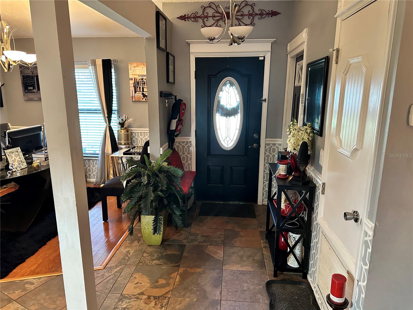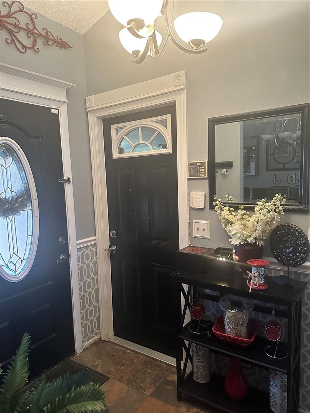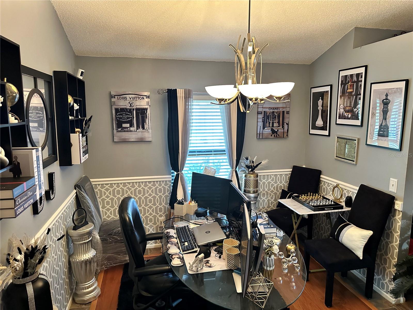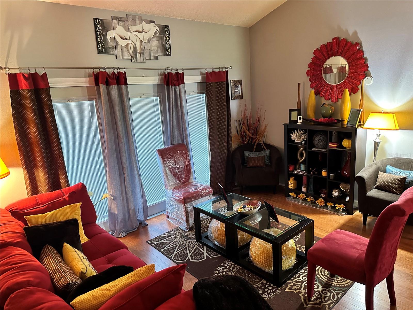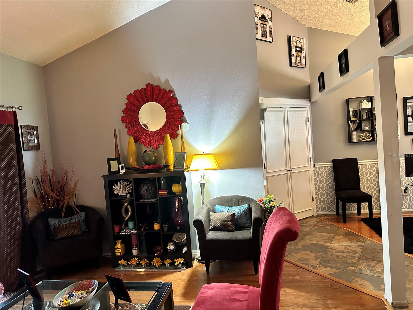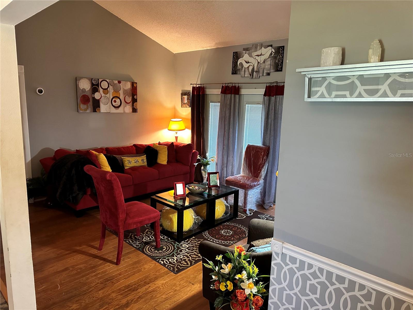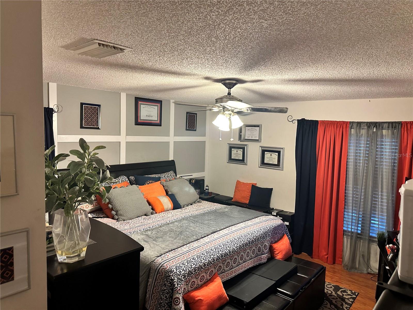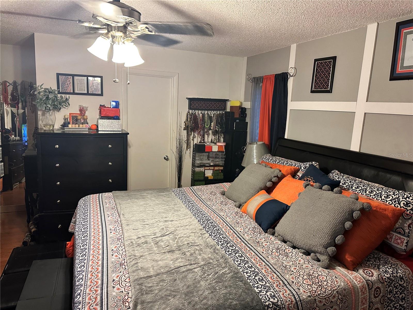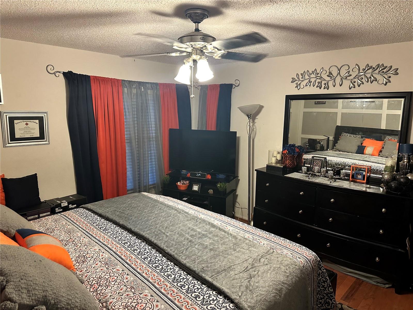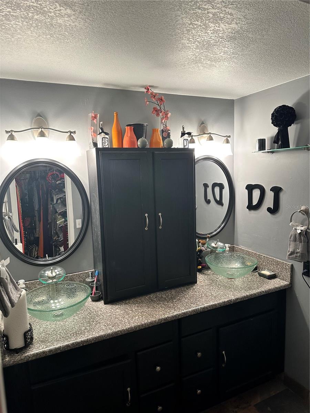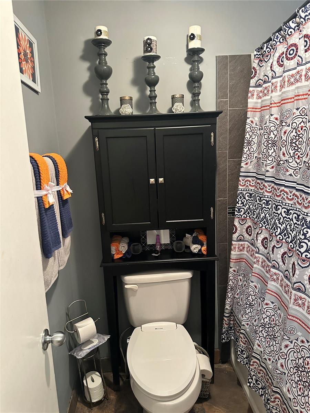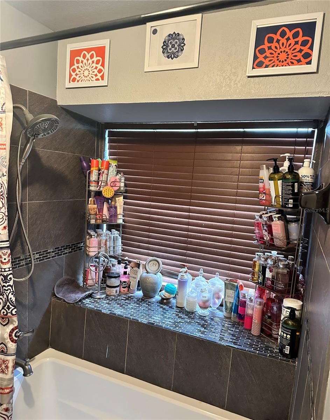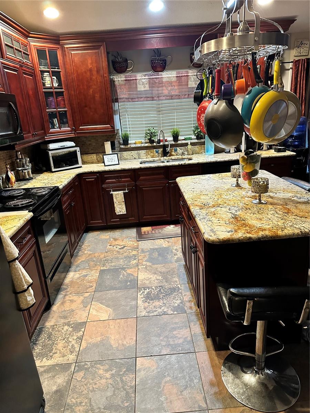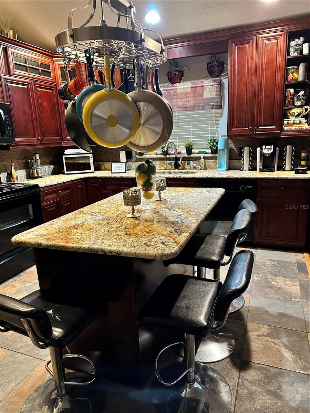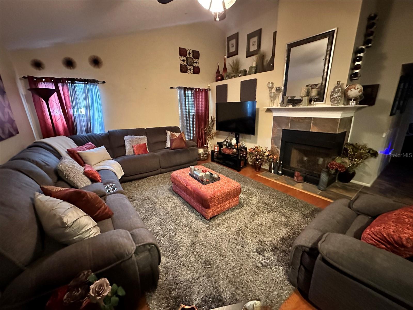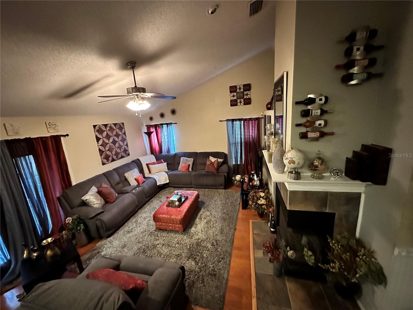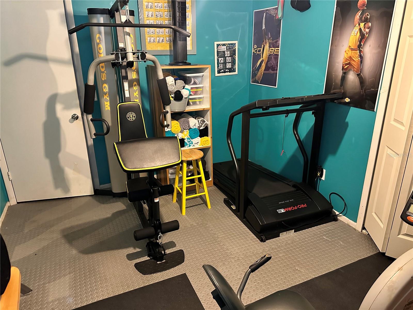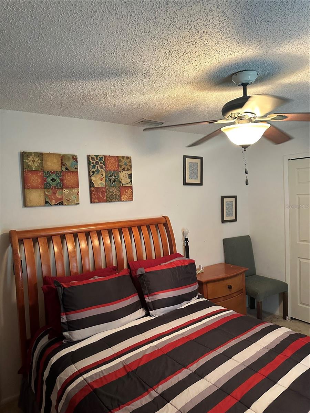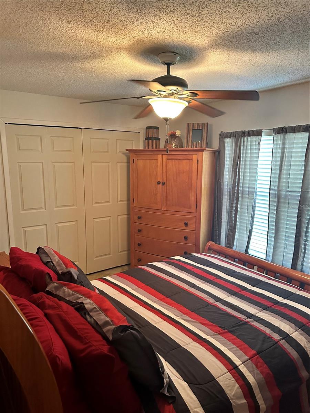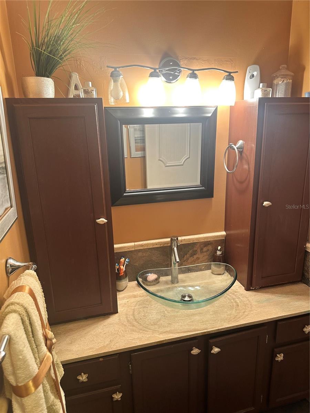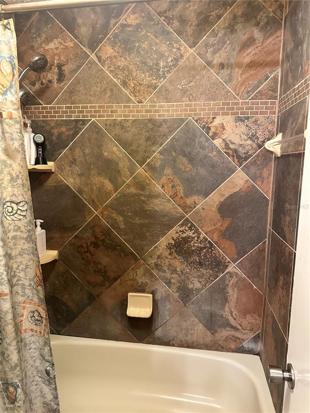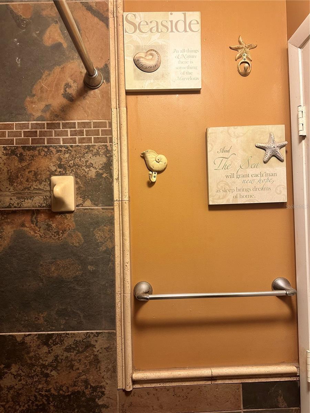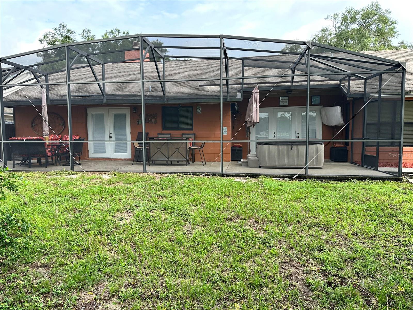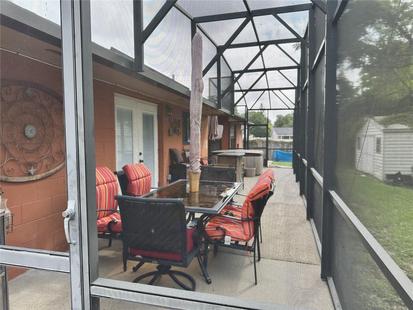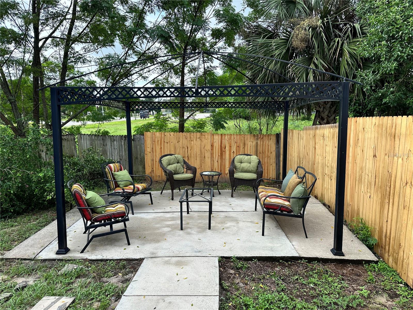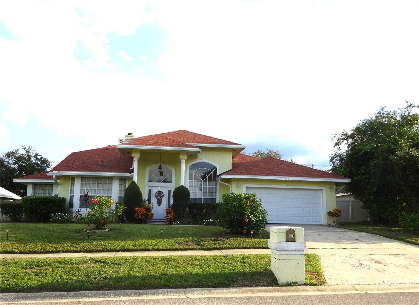6314 Lake Horseshoe Drive, ORLANDO, FL 32818
Property Photos
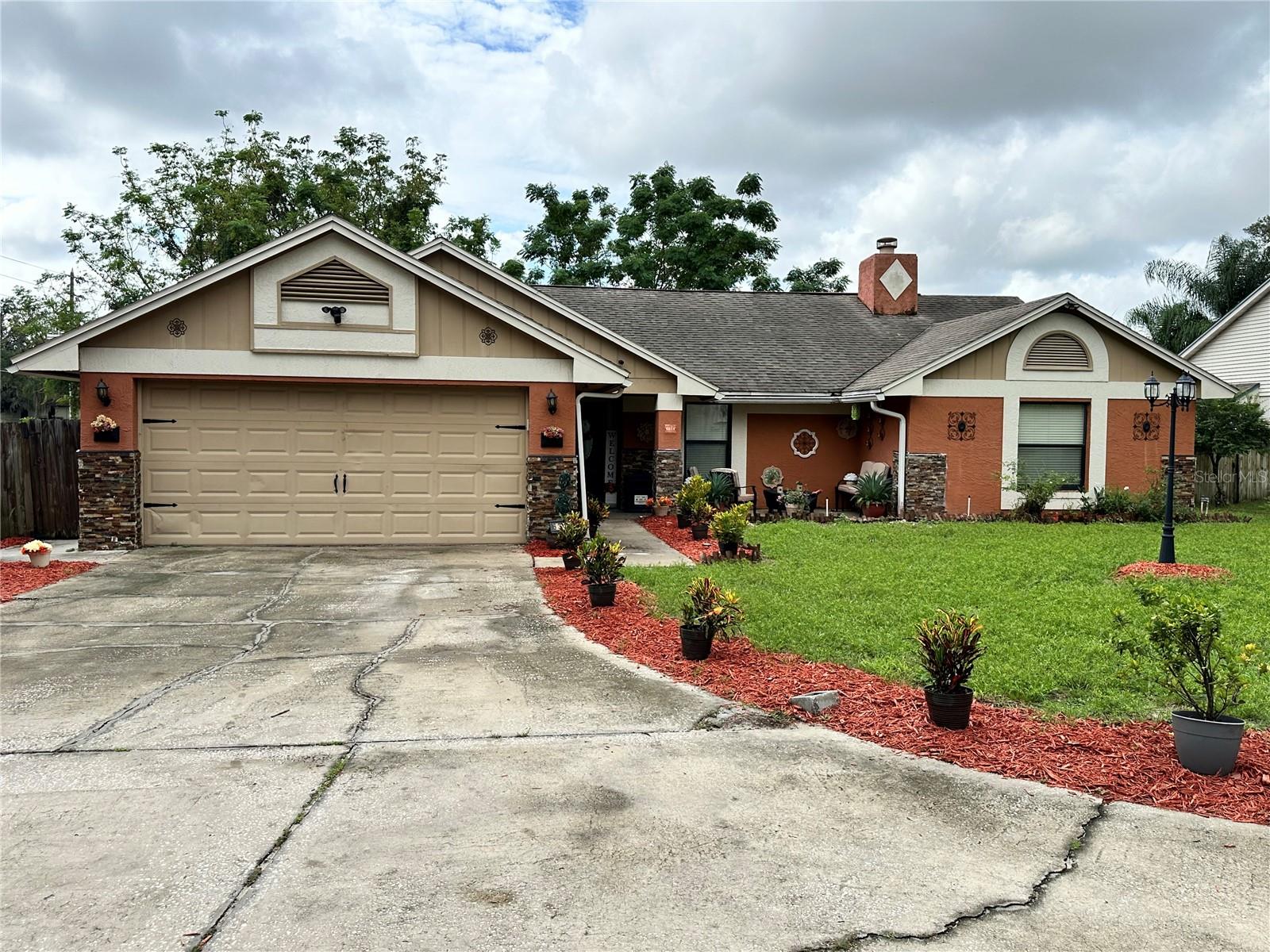
Would you like to sell your home before you purchase this one?
Priced at Only: $410,000
For more Information Call:
Address: 6314 Lake Horseshoe Drive, ORLANDO, FL 32818
Property Location and Similar Properties
- MLS#: O6240183 ( Residential )
- Street Address: 6314 Lake Horseshoe Drive
- Viewed: 7
- Price: $410,000
- Price sqft: $182
- Waterfront: No
- Year Built: 1986
- Bldg sqft: 2248
- Bedrooms: 3
- Total Baths: 2
- Full Baths: 2
- Garage / Parking Spaces: 2
- Days On Market: 10
- Additional Information
- Geolocation: 28.5982 / -81.4681
- County: ORANGE
- City: ORLANDO
- Zipcode: 32818
- Subdivision: Horseshoe Bend Sec 01
- Elementary School: Lake Gem Elem
- Middle School: Meadowbrook Middle
- High School: Evans High
- Provided by: ABBA REALTY SVC INC
- Contact: Danielle Johnson
- 407-952-8984
- DMCA Notice
-
DescriptionWelcome home to this charming 3 bedroom, 2 bathroom home nestled on an irregular lot within the Horseshoe Bend community. Step inside to a spacious, split floor plan with an open Living and Dining Room combo where natural light floods through the window and blinds on the French doors. The open kitchen and family room combo is perfect for entertaining and daily living. The kitchen features ample cabinets with soft close drawers, a lazy Susan, ceramic tile, granite countertops and island with a closet pantry. The family room has French doors with blinds, engineered hardwood flooring with a wood burning fireplace. The primary bedroom is a spacious retreat with a large walk in closet and an ensuite bathroom that has two pedestal sinks, granite countertop, tub/shower combo and ceramic tile flooring which offers comfort and privacy. The two additional bedrooms, located on the opposite side of the home, are generously sized, ideal for guests, home office or exercise room with spacious closets and share a hall bathroom with a pedestal sink, stone countertop, tub/shower combo and ceramic tile flooring. Home was replumbed, has an updated Water Heater, A/C unit, garage door opener and a low annual HOA. Step outside to a screened patio with a relaxing spa after a long day, TV, bar with stools and adequate seating for dining. There is a gazebo for entertaining, fruit trees and a side patio for housing metal sheds and barbeque grills. This home provides quick access to public transportation, the 408 Expressway, the 429 Beltway, and is a short drive to Univeral Studios, Disney, MetroWest and Downtown Orlando. Don't miss this incredible opportunity to make this your new home. Call today to schedule your private showing.
Payment Calculator
- Principal & Interest -
- Property Tax $
- Home Insurance $
- HOA Fees $
- Monthly -
Features
Building and Construction
- Covered Spaces: 0.00
- Exterior Features: French Doors, Irrigation System, Private Mailbox, Rain Gutters, Sidewalk, Storage
- Fencing: Fenced, Wood
- Flooring: Carpet, Ceramic Tile, Hardwood, Other
- Living Area: 1770.00
- Other Structures: Gazebo, Shed(s), Storage
- Roof: Shingle
Property Information
- Property Condition: Completed
Land Information
- Lot Features: Cul-De-Sac, Irregular Lot, Sidewalk, Paved
School Information
- High School: Evans High
- Middle School: Meadowbrook Middle
- School Elementary: Lake Gem Elem
Garage and Parking
- Garage Spaces: 2.00
- Open Parking Spaces: 0.00
- Parking Features: Driveway, Garage Door Opener
Eco-Communities
- Water Source: Public
Utilities
- Carport Spaces: 0.00
- Cooling: Central Air
- Heating: Central
- Pets Allowed: Number Limit, Yes
- Sewer: Septic Tank
- Utilities: BB/HS Internet Available, Cable Available, Electricity Available, Electricity Connected, Public, Water Available, Water Connected
Finance and Tax Information
- Home Owners Association Fee: 253.00
- Insurance Expense: 0.00
- Net Operating Income: 0.00
- Other Expense: 0.00
- Tax Year: 2023
Other Features
- Appliances: Dishwasher, Electric Water Heater, Microwave, Range, Refrigerator
- Association Name: Magnolia Property Management - Andra Smith
- Association Phone: 407-862-2250
- Country: US
- Furnished: Unfurnished
- Interior Features: Ceiling Fans(s), Chair Rail, Eat-in Kitchen, High Ceilings, Kitchen/Family Room Combo, Living Room/Dining Room Combo, Open Floorplan, Solid Wood Cabinets, Split Bedroom, Stone Counters, Thermostat, Vaulted Ceiling(s), Walk-In Closet(s)
- Legal Description: HORSESHOE BEND SECTION 1 13/142 LOT 45
- Levels: One
- Area Major: 32818 - Orlando/Hiawassee/Pine Hills
- Occupant Type: Owner
- Parcel Number: 01-22-28-3722-00-450
- Possession: Close of Escrow
- Style: Traditional
- Zoning Code: R-1A
Similar Properties
Nearby Subdivisions
Beacon Hill
Bel Aire Woods Second Add
Breezewood
Clarcona Heights
Clearview Heights 3rd Add
Clearview Heights Second Add
Colony
Country Run
Country Runa
Flora Estates
Forrest Park
Good Homes Vista
Hiawassa Highlands
Hiawassa Highlands 1st Add
Hiawassee Hills
Hiawassee Landings
Hiawassee Oaks
Hiawassee Point
Hickory Ridge
Horseshoe Bend
Horseshoe Bend Sec 01
Horseshoe Bend Sec 02
Kensingtion
Lake Florence
Lake Florence Highlands Ph 01
Lake Lucy Estates
Lake Park Highlands
Laurel Hills
Live Oak Park
Lonesome Pines
Magnolia Spgs
N 165 Ft Of S 825 Ft Of W 819
None
Oak Lndg
Priscilla Place
Robinson Hills
Robinson Hills D
Robinswood Sec 08
Rose Hill Groves
Siesta Hills First Add
Silver Oaks Sub
Silver Ridge Ph 01
Silver Ridge Phase 1
Silver Star Estates
Somerset At Lakeville Oaks
Somerset At Lakeville Oaks Ph
Sunshine Sub
Village Green Ph 01
Village Green Ph 02
Walden Grove
Willis R Mungers Land Sub
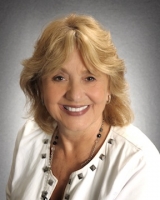
- Barbara Kleffel, REALTOR ®
- Southern Realty Ent. Inc.
- Office: 407.869.0033
- Mobile: 407.808.7117
- barb.sellsorlando@yahoo.com





