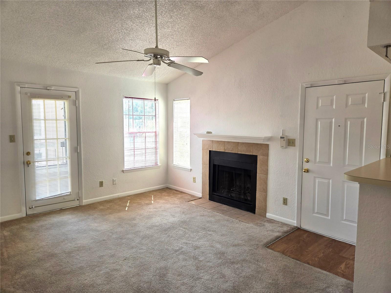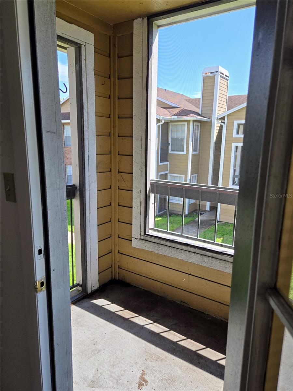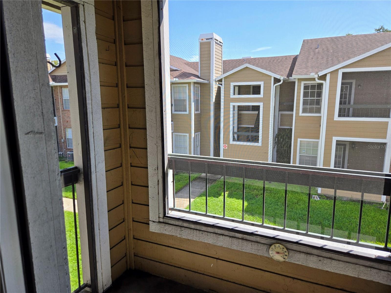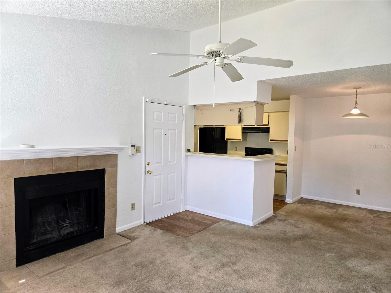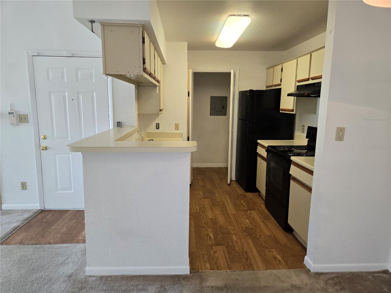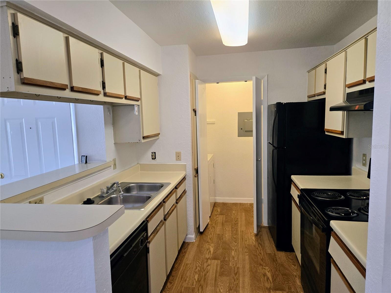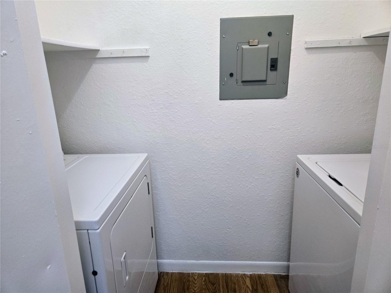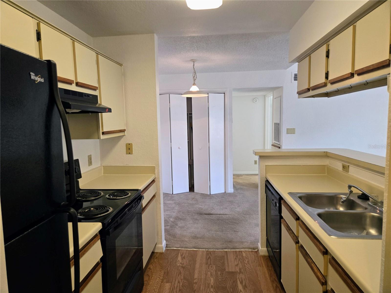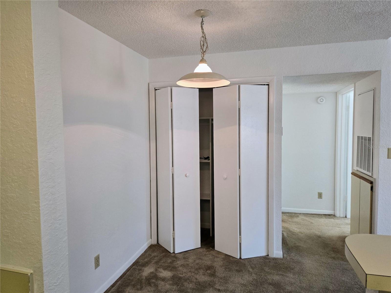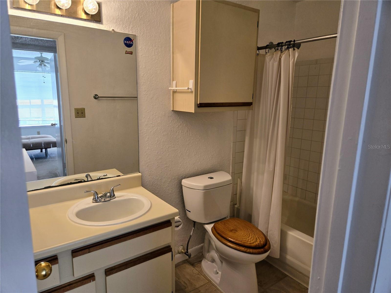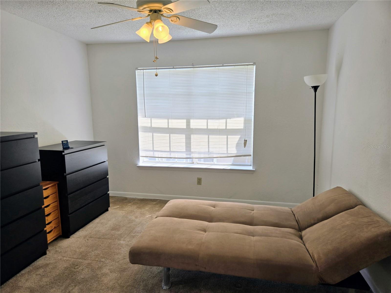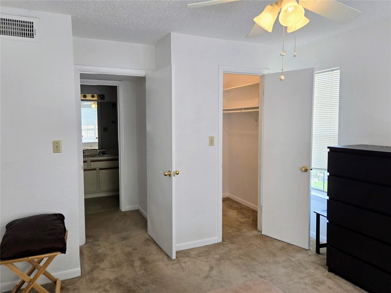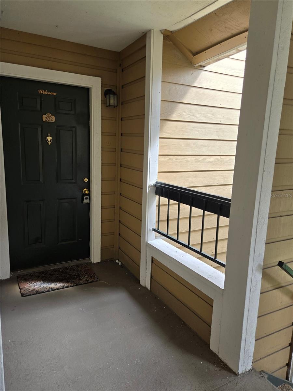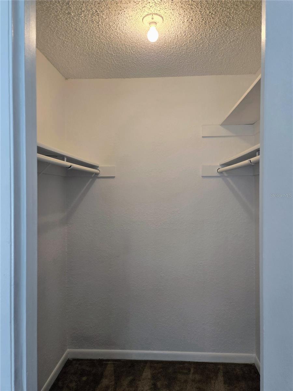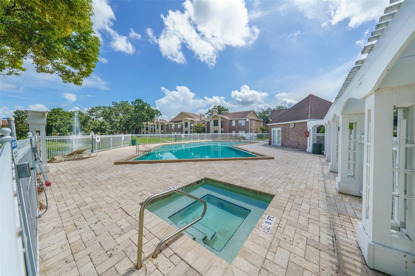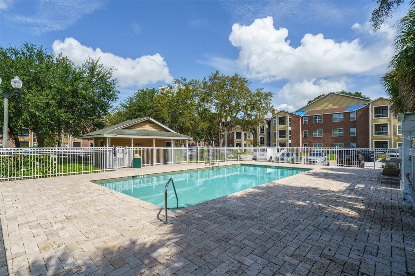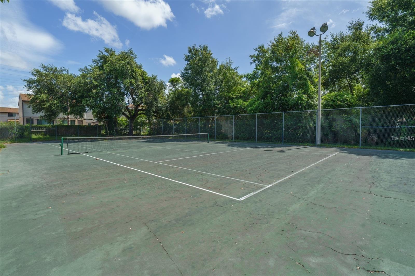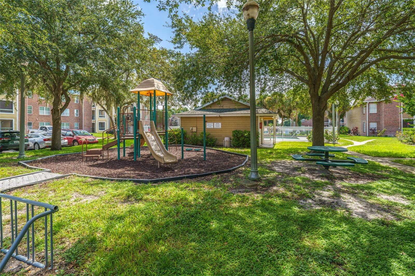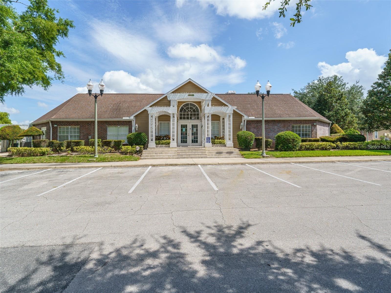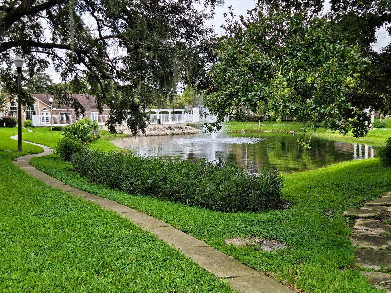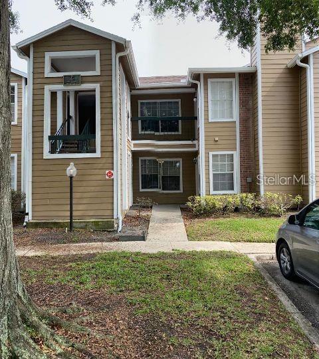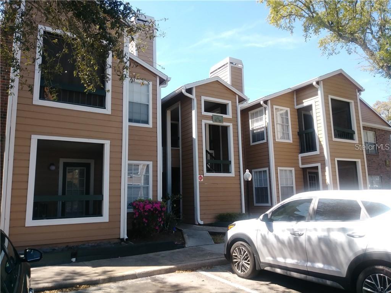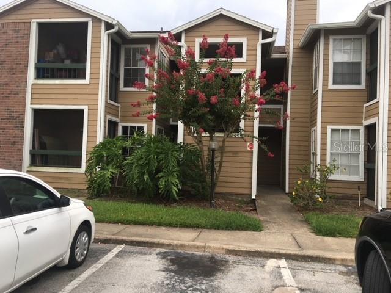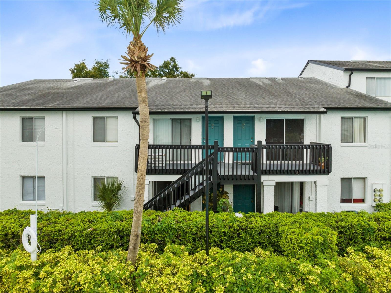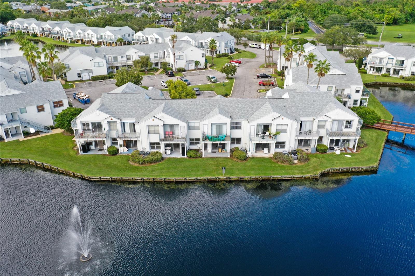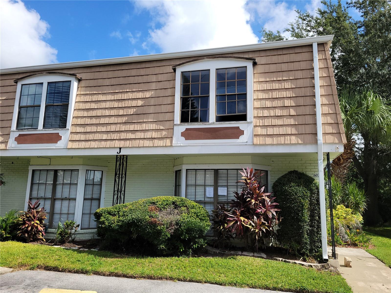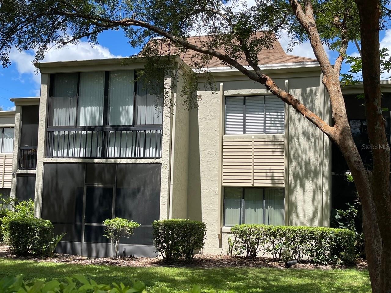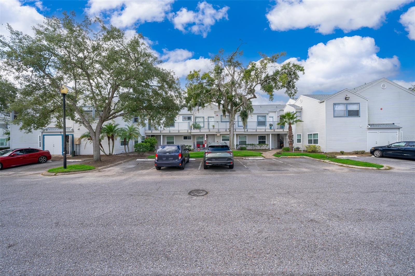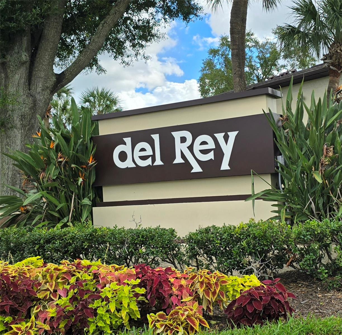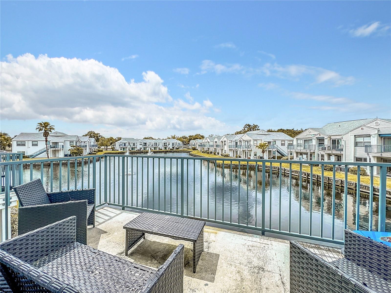4401 Thornbriar Lane 202, ORLANDO, FL 32822
Property Photos
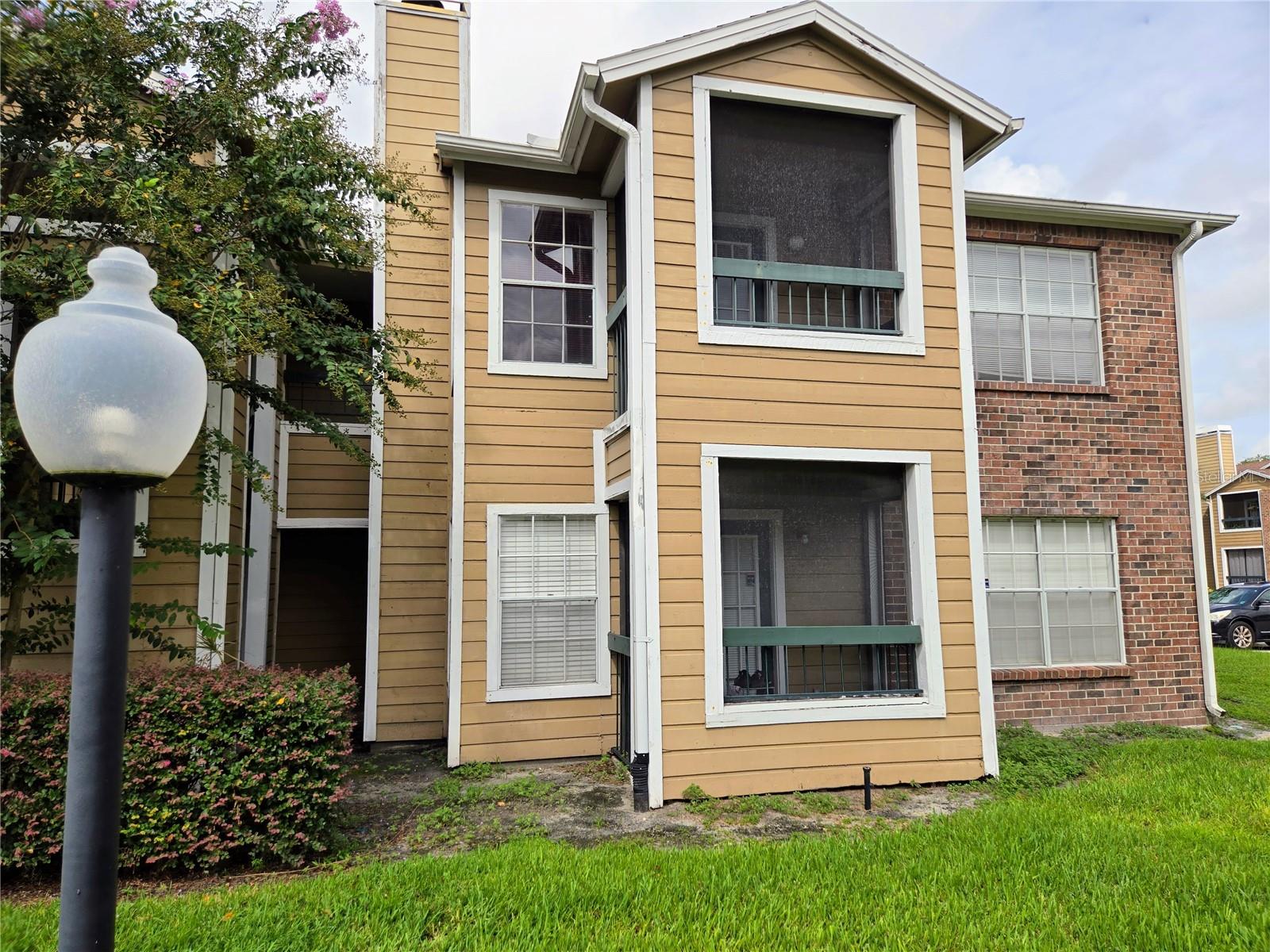
Would you like to sell your home before you purchase this one?
Priced at Only: $134,900
For more Information Call:
Address: 4401 Thornbriar Lane 202, ORLANDO, FL 32822
Property Location and Similar Properties
- MLS#: O6240088 ( Residential )
- Street Address: 4401 Thornbriar Lane 202
- Viewed: 1
- Price: $134,900
- Price sqft: $204
- Waterfront: No
- Year Built: 1987
- Bldg sqft: 660
- Bedrooms: 1
- Total Baths: 1
- Full Baths: 1
- Days On Market: 102
- Additional Information
- Geolocation: 28.4998 / -81.3123
- County: ORANGE
- City: ORLANDO
- Zipcode: 32822
- Subdivision: Regency Gardens
- Building: Regency Gardens
- Elementary School: Lake George Elem
- Middle School: Conway Middle
- High School: Boone High
- Provided by: CENTURY 21 CARIOTI
- Contact: Wendy Carugno
- 407-573-2121

- DMCA Notice
-
DescriptionFreshly painted 1bed/1bath condo on 2nd floor with fireplace, screened porch, inside laundry includes full size washer and dryer, vaulted ceilings and large walk in closet in bedroom. The Regency Gardens community features 2 swimming pools (soon to be resurfaced), tennis court, playground, picnic and BBQ areas, business center, fitness center, and elegant clubhouse. Located just minutes from public schools, grocery stores, shopping plazas, and dining. Only 5 miles to Orlando International Airport, 15 minutes from Downtown Orlando, and 30 minutes from Universal Studios and Disney World! HOA covers water, sewer, exterior pest control, trash collection and common area maintenance. The Magnolia model is the floorplan on the community website.
Payment Calculator
- Principal & Interest -
- Property Tax $
- Home Insurance $
- HOA Fees $
- Monthly -
Features
Building and Construction
- Covered Spaces: 0.00
- Exterior Features: Sidewalk
- Flooring: Carpet
- Living Area: 660.00
- Roof: Shingle
School Information
- High School: Boone High
- Middle School: Conway Middle
- School Elementary: Lake George Elem
Garage and Parking
- Garage Spaces: 0.00
Eco-Communities
- Water Source: Public
Utilities
- Carport Spaces: 0.00
- Cooling: Central Air
- Heating: Central, Electric
- Pets Allowed: Breed Restrictions, Cats OK, Dogs OK, Number Limit
- Sewer: Public Sewer
- Utilities: BB/HS Internet Available, Public
Finance and Tax Information
- Home Owners Association Fee Includes: Pool, Maintenance Structure, Maintenance Grounds, Recreational Facilities, Sewer, Trash, Water
- Home Owners Association Fee: 0.00
- Net Operating Income: 0.00
- Tax Year: 2023
Other Features
- Appliances: Dishwasher, Dryer, Electric Water Heater, Range, Refrigerator, Washer
- Association Name: Robbie Garcia
- Association Phone: (407) 219-4912
- Country: US
- Interior Features: Ceiling Fans(s), High Ceilings, Living Room/Dining Room Combo
- Legal Description: REGENCY GARDENS CONDOMINIUM 8476/0291 UNIT 202 BLDG R
- Levels: One
- Area Major: 32822 - Orlando/Ventura
- Occupant Type: Vacant
- Parcel Number: 09-23-30-7331-18-202
- Unit Number: 202
- Zoning Code: R-3B/AN
Similar Properties
Nearby Subdivisions
Avalon
Avalon Condo
Carter Glen
Centre Court Condo 04 Ph 04
Club Villas At Wimbledon Park
Courtney Landing Condo
Courtney Lndg
Del Rey Condo Ph 0305
Dockside Condo
Lakeview Condo 04
Lakeview Village Condo 10
Lakeview Village Condo 15
Oasis 02 Condo Ph 02
Oasis 02 Condo Ph 03
Oasis 02 Condo Ph 04
Palmas Altas
Pershing Oaks
Raintree
Regency Gardens
Regency Gardens Condominium
Registrymichigan Park Condo
Sanctuary Condo Ph 6
Semoran Pines Condo Ph 03
Semoran Pines Regimes 01 0408
Southbrooke Condo Ph 01
Southbrooke Condo Ph 04
Southpointe Condo
Venetian Place
Venetian Place Condominium 875
Ventura Village Ph 04
Villa Del Sol Condo
Villa Marquis Condo
Village Square Condo
Vlg Square Condo
Westridge Condo Ph 01
Westridge Condo Ph 03
Westridge Condo Ph 04
Willowpointe
Willowpointe Condo Ph 01
Wimbledon Park Condo 01
Wimbledon Park Condo No 1

- Barbara Kleffel, REALTOR ®
- Southern Realty Ent. Inc.
- Office: 407.869.0033
- Mobile: 407.808.7117
- barb.sellsorlando@yahoo.com


