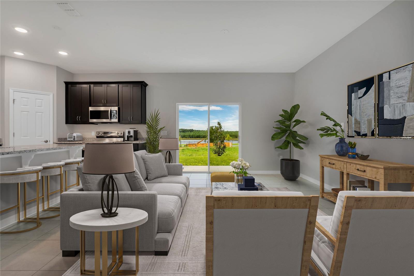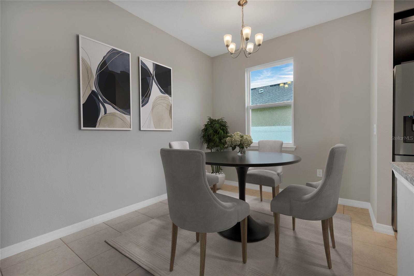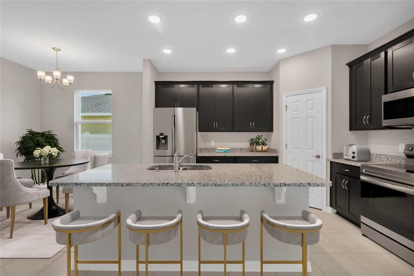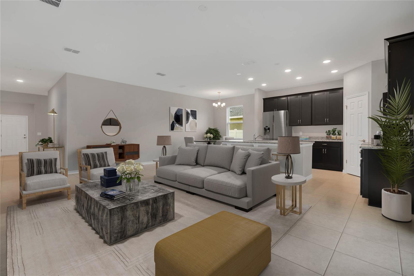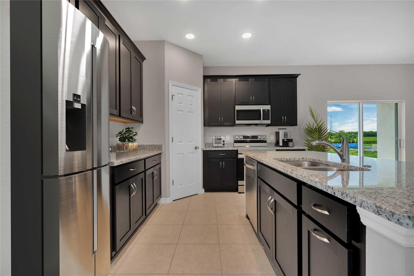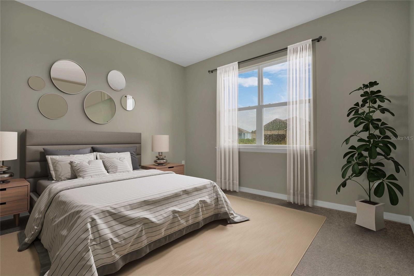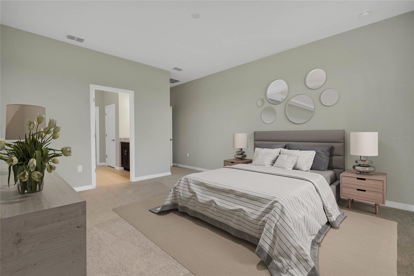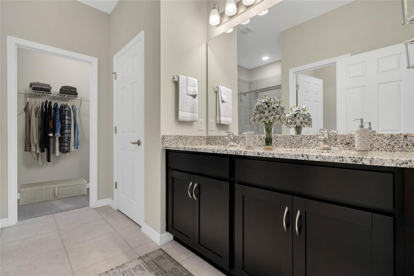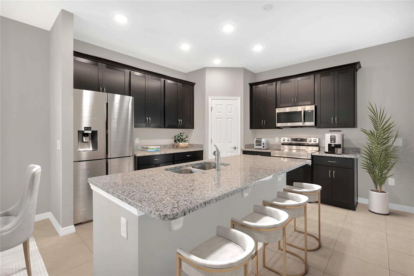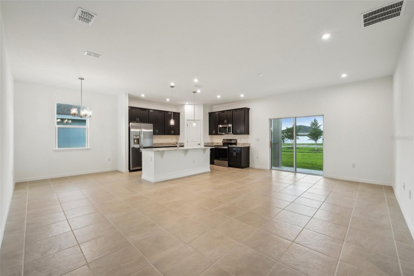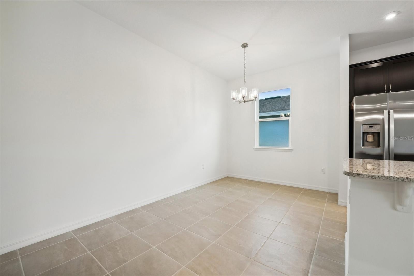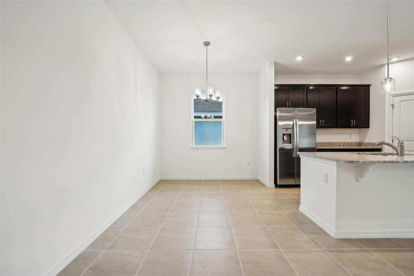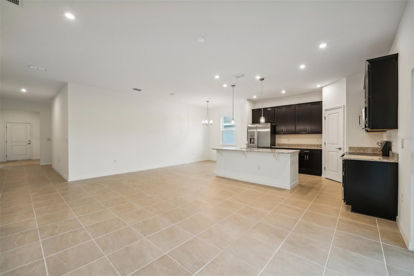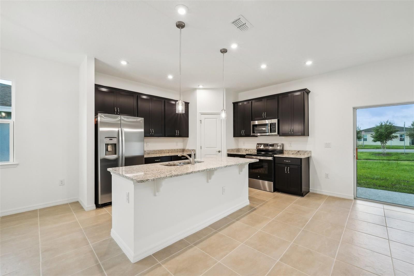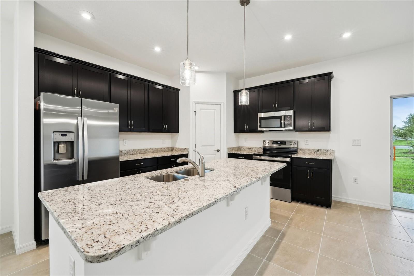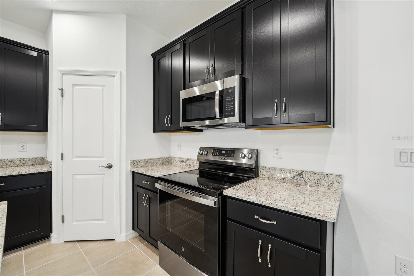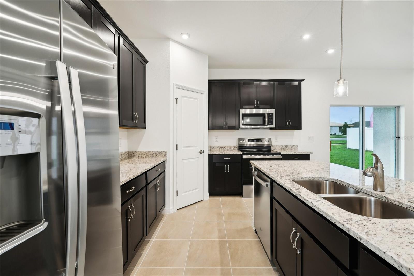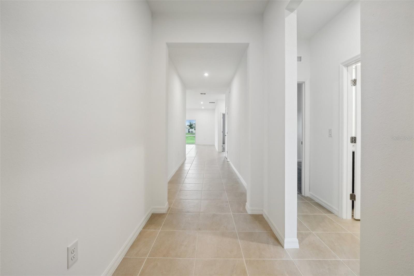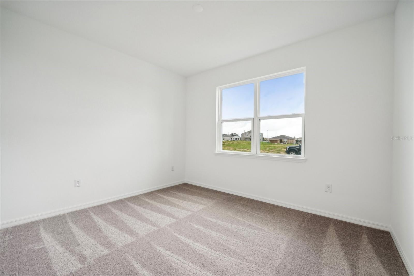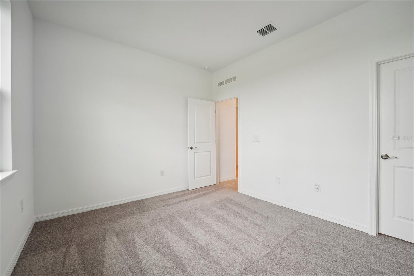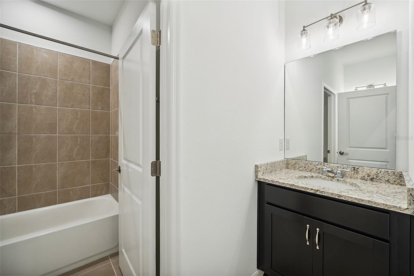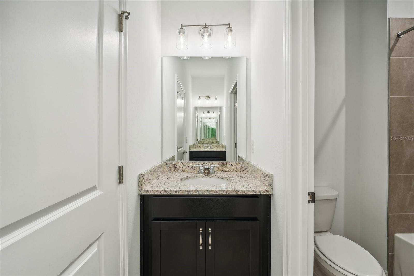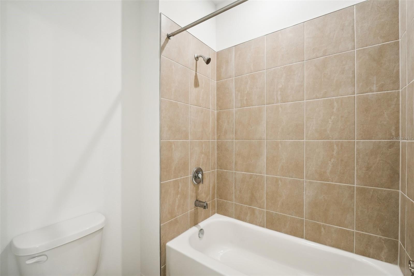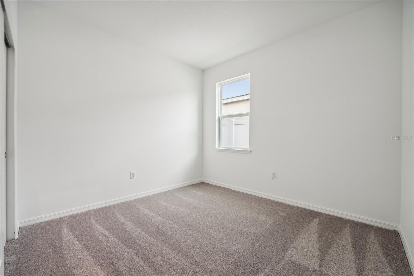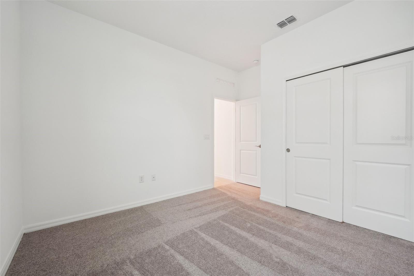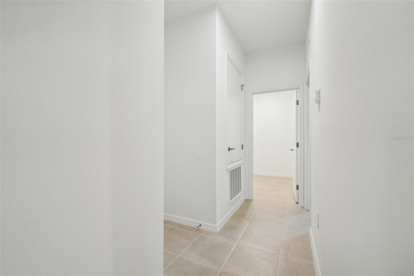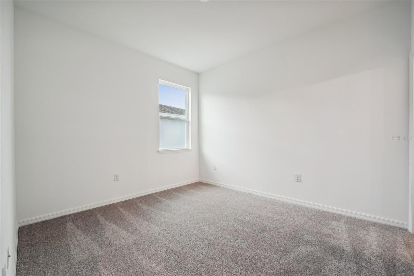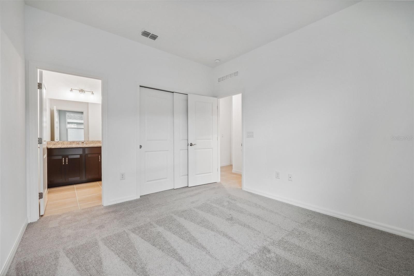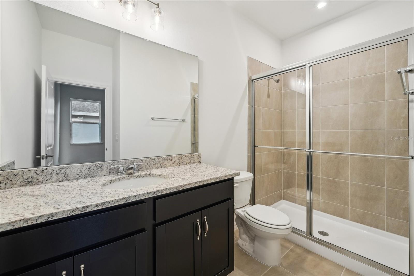652 Crown Rose Drive, EAGLE LAKE, FL 33839
Property Photos
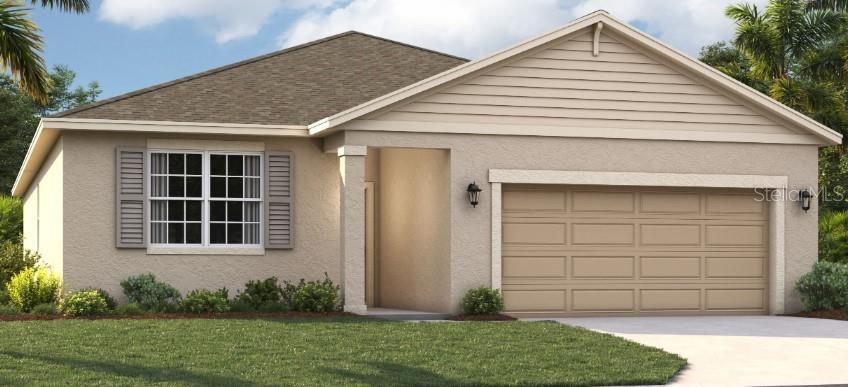
Would you like to sell your home before you purchase this one?
Priced at Only: $321,990
For more Information Call:
Address: 652 Crown Rose Drive, EAGLE LAKE, FL 33839
Property Location and Similar Properties
- MLS#: O6239081 ( Residential )
- Street Address: 652 Crown Rose Drive
- Viewed: 9
- Price: $321,990
- Price sqft: $124
- Waterfront: No
- Year Built: 2024
- Bldg sqft: 2603
- Bedrooms: 4
- Total Baths: 3
- Full Baths: 3
- Garage / Parking Spaces: 2
- Days On Market: 125
- Additional Information
- Geolocation: 27.965 / -81.7689
- County: POLK
- City: EAGLE LAKE
- Zipcode: 33839
- Subdivision: Village At Windsor Reserve
- Elementary School: Eagle Lake Elem
- Middle School: Westwood Middle
- High School: Lake Region High
- Provided by: SM FLORIDA BROKERAGE LLC
- Contact: Wally Franquiz
- 321-277-7042

- DMCA Notice
-
DescriptionOne or more photo(s) has been virtually staged. Stanley Martin builds new construction single family homes in the Village at Windsor Reserve community in Eagle Lake, Florida, where affordable living meets an unbeatable location. Imagine yourself in a peaceful setting off Highway 17, just a stone's throw from beautiful McLeod and Eagle Lakes. If being right next to the lakes wasn't enough, you're just 4 miles from lively downtown Winter Haven, packed with shopping, dining, and entertainment options. Plus, exciting Orlando attractions like Disneyworld, Universal Orlando Resort and Legoland are less than an hour away. While living at the Village at Windsor Reserve, you'll also be able to choose from endless outdoor recreation options including boating, kayaking, fishing the Polk County Chain of Lakes, hitting the greens at several nearby golf courses or spend time in one of the many parks and nature reserves. The home of your dreams awaits you, at an affordable price. Step out the front door or two car garage into a bright and spacious living room with an open kitchen overlooking the family room, complete with access to a large covered lanai for those who enjoy activities, the outdoors, or entertaining your guests alike! On the other side of this ideal configuration are three bedrooms, two bathrooms, a laundry room, and more! The secluded master suite has everything you need in privacy; double sinks, a spacious closet, and extra linen storage make it seem like nothing else matters except comfort and relaxation. Get ready to settle somewhere special come see why this 2,001 square foot new construction could be just what you're looking for! Don't miss this amazing opportunity contact us to schedule an appointment today!
Payment Calculator
- Principal & Interest -
- Property Tax $
- Home Insurance $
- HOA Fees $
- Monthly -
Features
Building and Construction
- Builder Model: Seaton B
- Builder Name: Stanley Martin Homes
- Covered Spaces: 0.00
- Exterior Features: Irrigation System, Lighting, Sidewalk
- Flooring: Carpet, Ceramic Tile
- Living Area: 2001.00
- Roof: Shingle
Property Information
- Property Condition: Completed
Land Information
- Lot Features: Cleared, Paved
School Information
- High School: Lake Region High
- Middle School: Westwood Middle
- School Elementary: Eagle Lake Elem
Garage and Parking
- Garage Spaces: 2.00
- Parking Features: Covered, Driveway
Eco-Communities
- Water Source: Public
Utilities
- Carport Spaces: 0.00
- Cooling: Central Air
- Heating: Central, Electric
- Pets Allowed: Yes
- Sewer: Public Sewer
- Utilities: Cable Available, Electricity Connected, Phone Available, Public, Sewer Connected, Underground Utilities, Water Connected
Finance and Tax Information
- Home Owners Association Fee Includes: Maintenance Grounds
- Home Owners Association Fee: 99.00
- Net Operating Income: 0.00
- Tax Year: 2024
Other Features
- Appliances: Dishwasher, Disposal, Microwave, Range, Refrigerator
- Association Name: Prime Community Management
- Association Phone: (863) 293-7400
- Country: US
- Furnished: Unfurnished
- Interior Features: Eat-in Kitchen, Kitchen/Family Room Combo, Living Room/Dining Room Combo, Open Floorplan, Primary Bedroom Main Floor, Thermostat, Walk-In Closet(s)
- Legal Description: VILLAGE AT WINDSOR RESERVE PB 202 PGS 1-3 LOT 220
- Levels: One
- Area Major: 33839 - Eagle Lake
- Occupant Type: Vacant
- Parcel Number: 25-29-13-359370-002200
- Possession: Close of Escrow
- Style: Ranch, Traditional
- Zoning Code: RES
Nearby Subdivisions
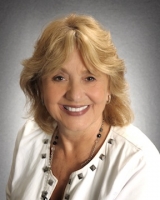
- Barbara Kleffel, REALTOR ®
- Southern Realty Ent. Inc.
- Office: 407.869.0033
- Mobile: 407.808.7117
- barb.sellsorlando@yahoo.com


