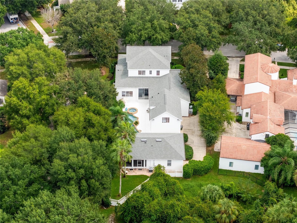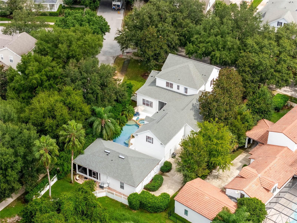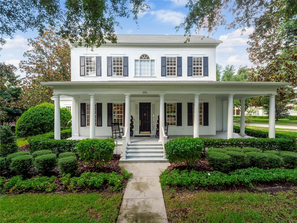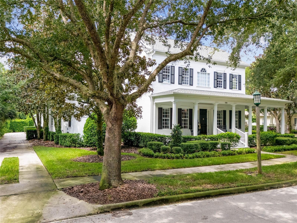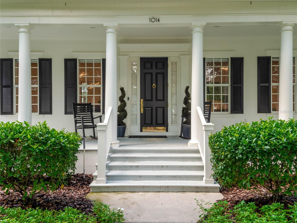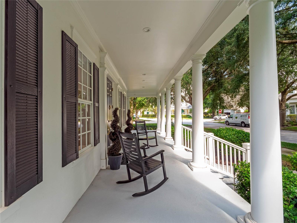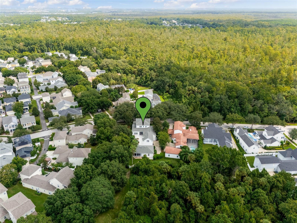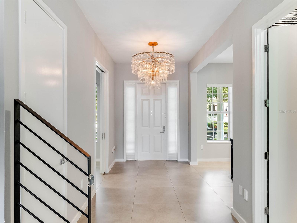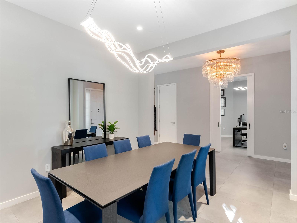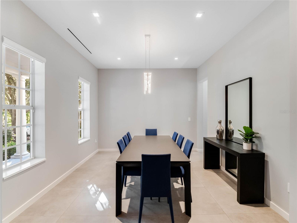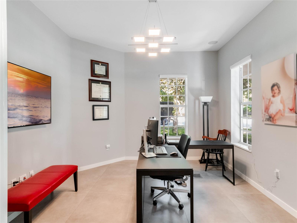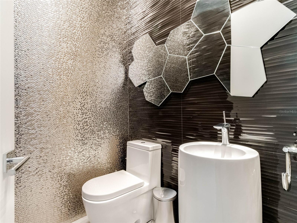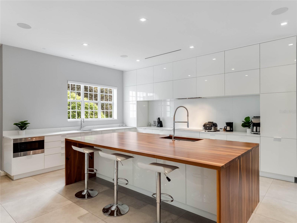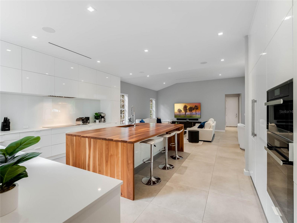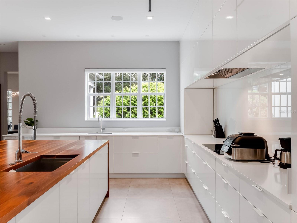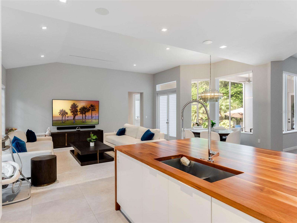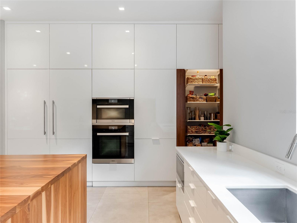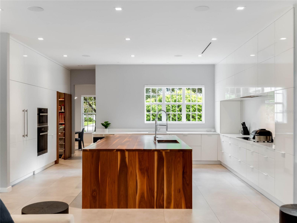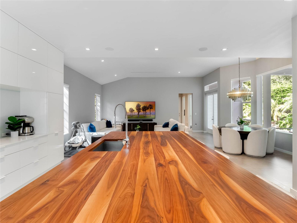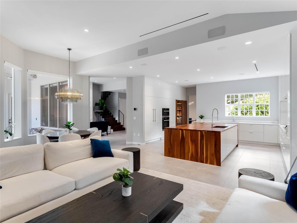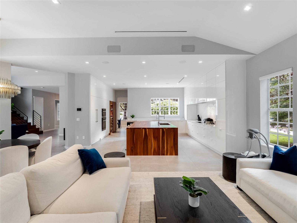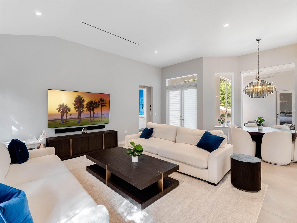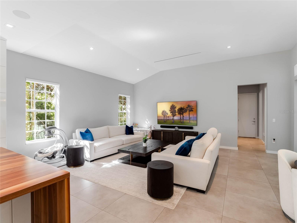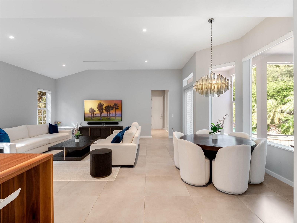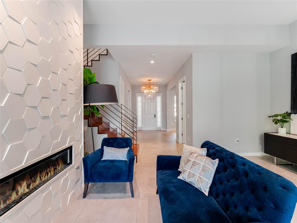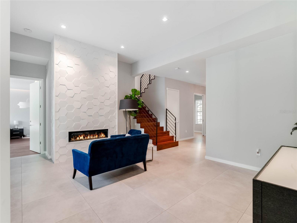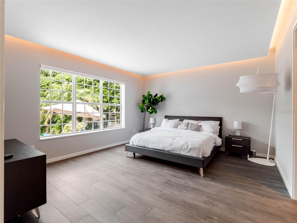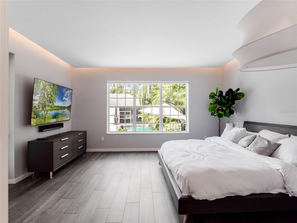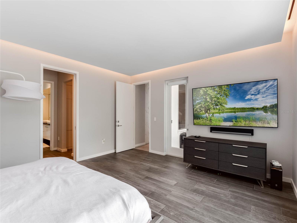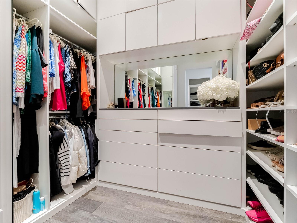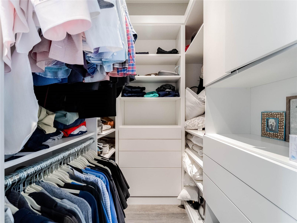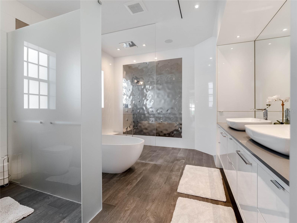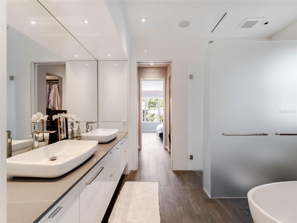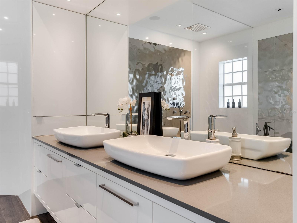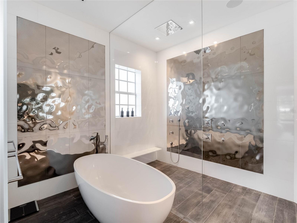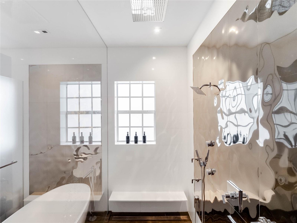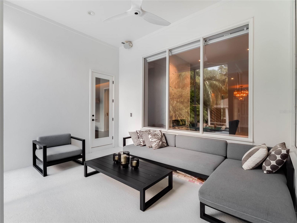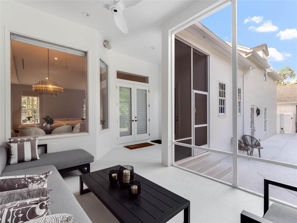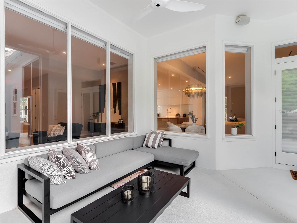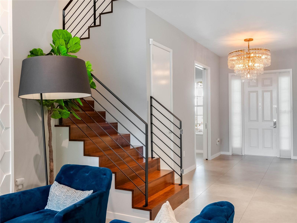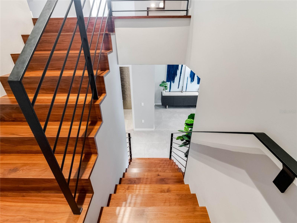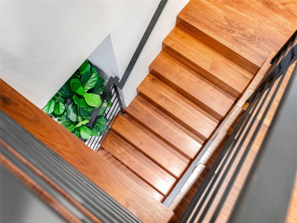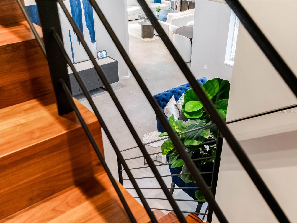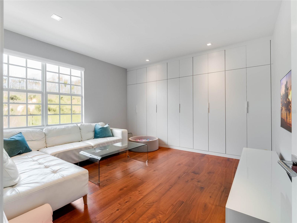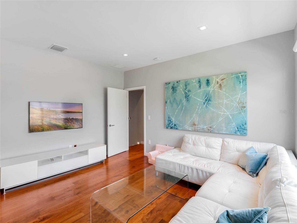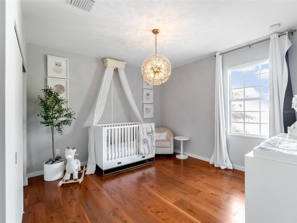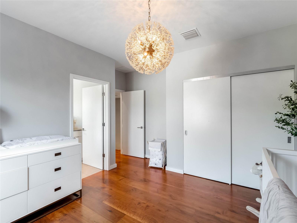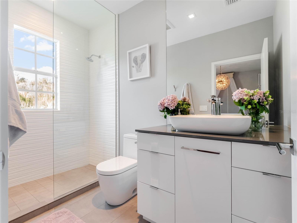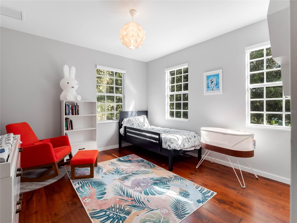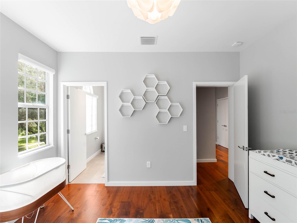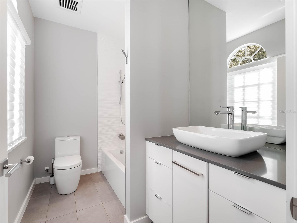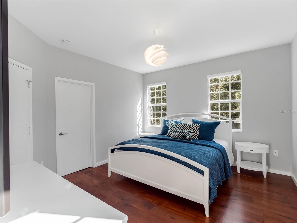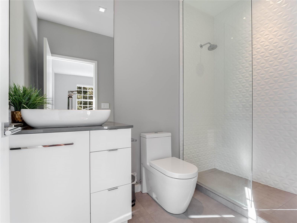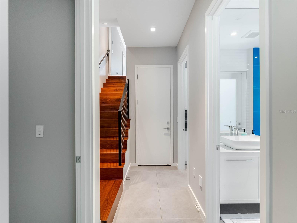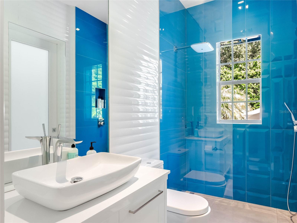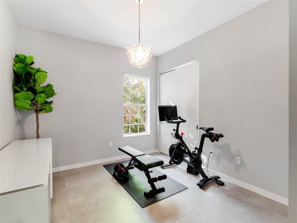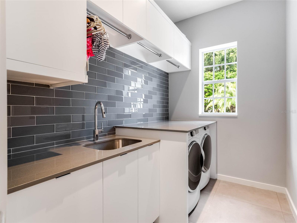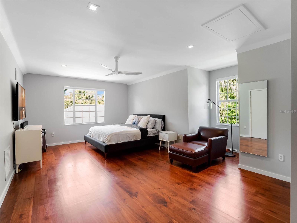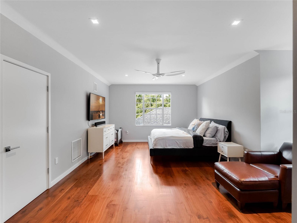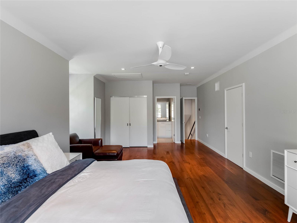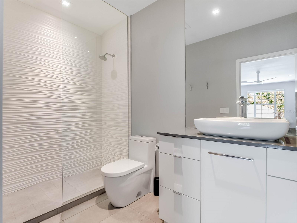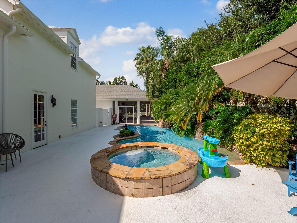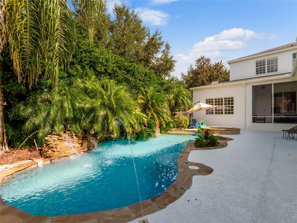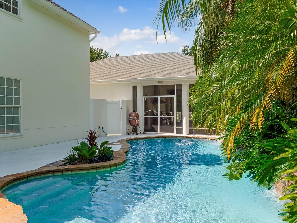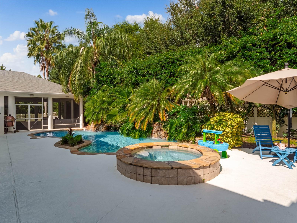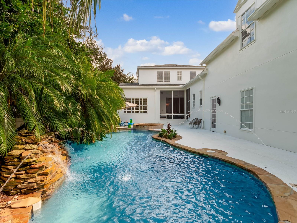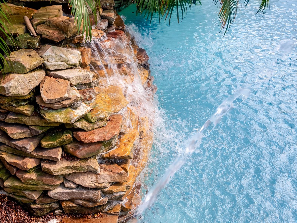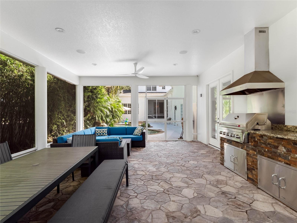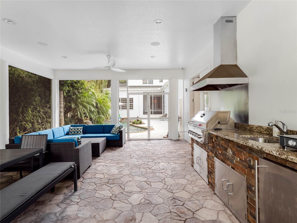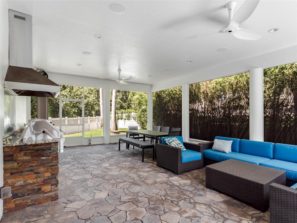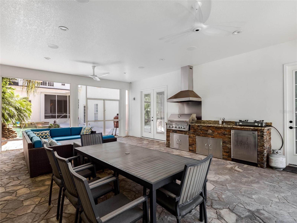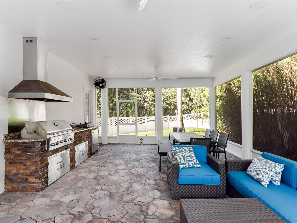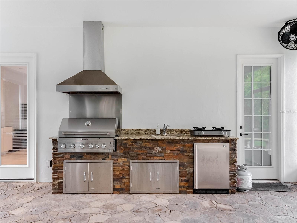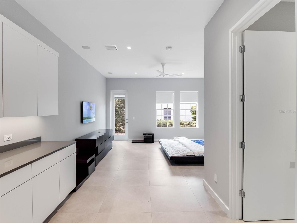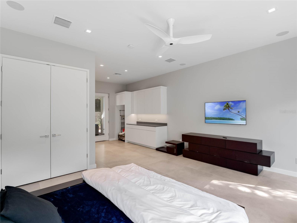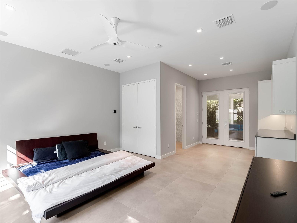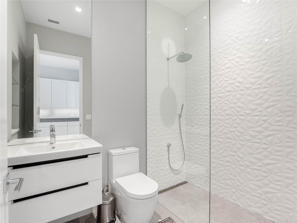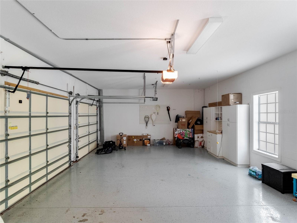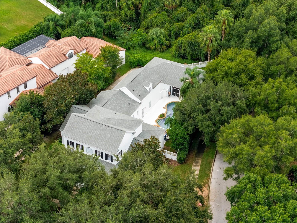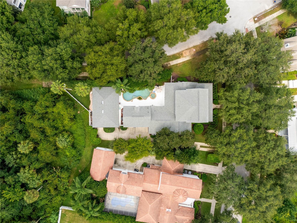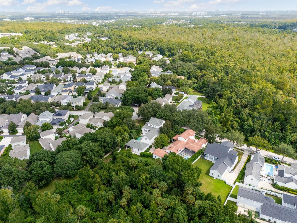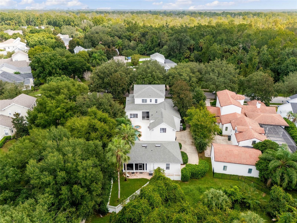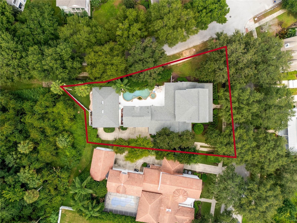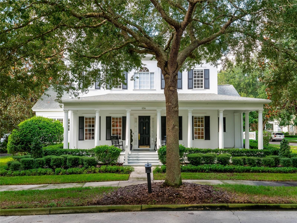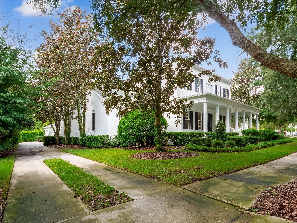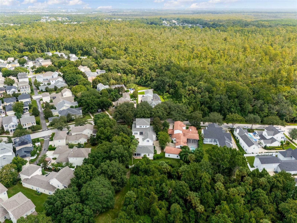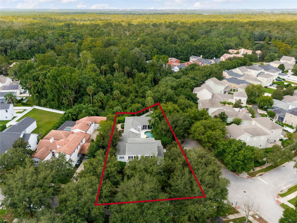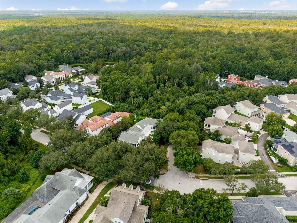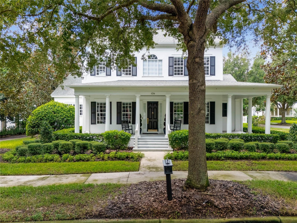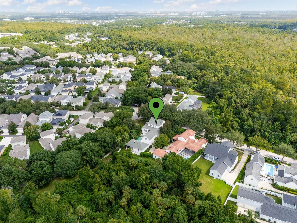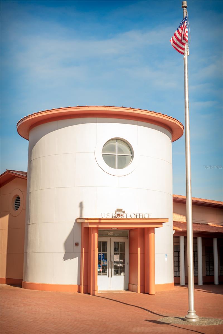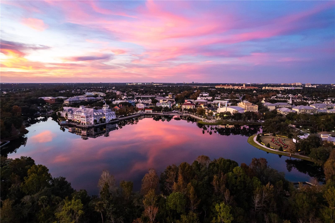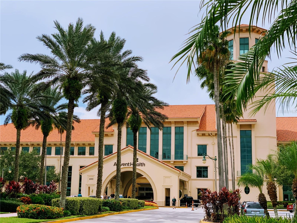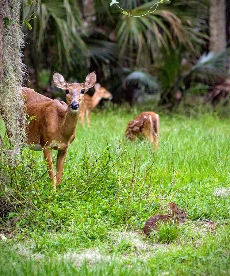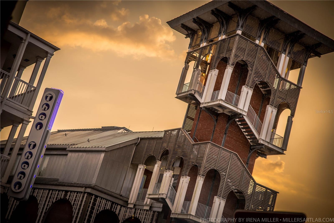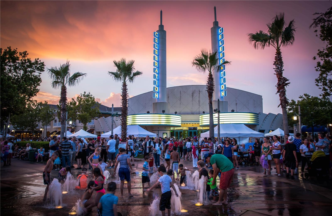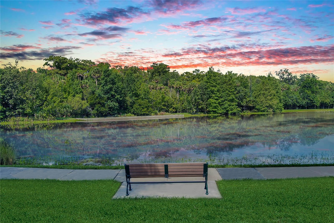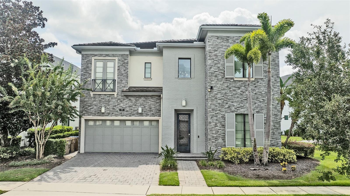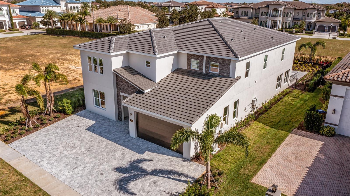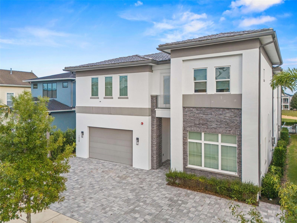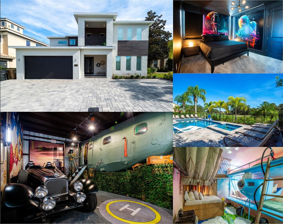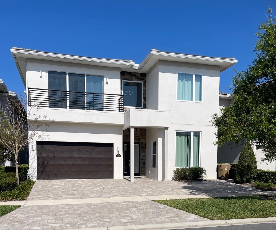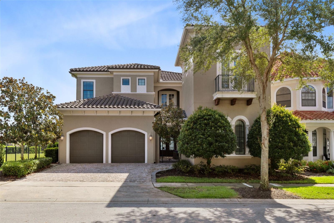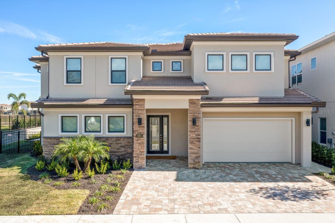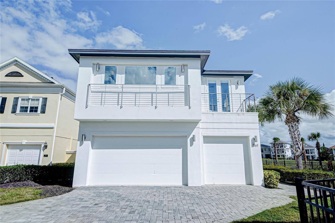1014 Tapestry Lane, CELEBRATION, FL 34747
Property Photos

Would you like to sell your home before you purchase this one?
Priced at Only: $2,299,000
For more Information Call:
Address: 1014 Tapestry Lane, CELEBRATION, FL 34747
Property Location and Similar Properties
- MLS#: O6238052 ( Residential )
- Street Address: 1014 Tapestry Lane
- Viewed: 4
- Price: $2,299,000
- Price sqft: $384
- Waterfront: No
- Year Built: 2005
- Bldg sqft: 5987
- Bedrooms: 7
- Total Baths: 8
- Full Baths: 7
- 1/2 Baths: 1
- Garage / Parking Spaces: 4
- Days On Market: 107
- Additional Information
- Geolocation: 28.2943 / -81.5524
- County: OSCEOLA
- City: CELEBRATION
- Zipcode: 34747
- Subdivision: Celebration Area 5
- Elementary School: Celebration K 8
- Middle School: Celebration K 8
- High School: Celebration High
- Provided by: STANICA REALTY GROUP
- Contact: Laurentiu Stanica
- 786-562-7960

- DMCA Notice
-
DescriptionWelcome to 1014 Tapestry Lane, perfectly nestled on a corner conservation lot in the exclusive Artisan Park Village of Celebration, FL. Unpretentiously carved into the tranquil setting of this lovely tree lined street, youll be delighted to discover this unique luxury residence featuring unprecedented design, innovation, and quality. Approach the home from the long driveway leading to the 4 car garage. Upon entry you will be immediately captivated by the crisp, modern design featured throughout the home. The floor plan affords the opportunity for modern living, yielding spaces that allow everyone to gather but also for private reflection, and includes a 1 bedroom/1bath guest cabana. Abundant natural light defines the main level that boasts 30x30 Italgres Italian porcelain tiles, designer lighting, and upgraded woodworking. The Boulevard linear gas fireplace surrounded by 3D wall tiles adds to the stunning ambiance. The modern kitchen utilizes function and form with Wolf, Miele, and Sub Zero appliances, custom built cabinetry, custom walnut kitchen island and pantry door, quartz countertops, and custom painted glass backsplash. Generously proportioned rooms and strategic placement of windows (with Hunter Douglas Pirouette motorized blinds) create spectacular spaces showered with light. The Master Suite and Bedroom 2 are both conveniently located on the main level. Secondary bedrooms are large and finished with custom details. Custom upgrades and top of the line finishes are evident in the bathrooms throughout and are inclusive of new sinks, bathtubs (Master and bedroom 2), linear drainage grates, bathroom accessories, toilets, exhaust fans, plumbing fixtures (including rainfall shower and body jets in Master), tap wear (Hans Grohe & Hans Grohe Axor) throughout, full height glass in showers, master bath and pool bath have low iron / Starfire glass, master bath toilet enclosure is also low iron / Starfire glass, 3 D wall tiles, large format mirrors in bathrooms, Quartz Countertops, and glass shelving in pool bath. Two custom, iron staircases feature 8 wide walnut hardwood flooring that continues throughout the second floor. Impeccable and stylish with an emphasis on Florida indoor/outdoor living, the covered lanai with summer kitchen overlooks the timeless pool and spa surrounded by the natural beauty of lush Florida landscaping. No expense was spared in the 2016 home remodel which also includes a new roof, newer AC systems, whole house water ionizer, new pool pump, new water tank, new quiet garage door system, nest smoke detectors, wifi system, sound system speakers added in ceiling in Kitchen, Master, Living, Office & replacement of outdoor speakers, Ring doorbell, and new alarm system. All set in the quintessential town of Celebration Florida, a residential community where families can enjoy parks, playgrounds, community pools, expansive nature trails, over 26 miles of walking/biking trails, and an abundant venue of entertainment and elegant dining options right in town. They are all yours to luxuriate in from sun up to sun down.
Payment Calculator
- Principal & Interest -
- Property Tax $
- Home Insurance $
- HOA Fees $
- Monthly -
Features
Building and Construction
- Covered Spaces: 0.00
- Exterior Features: Irrigation System, Outdoor Grill, Sidewalk, Sprinkler Metered
- Flooring: Ceramic Tile, Wood
- Living Area: 5022.00
- Roof: Shingle
Property Information
- Property Condition: Completed
Land Information
- Lot Features: Corner Lot, In County, Sidewalk, Paved, Unincorporated
School Information
- High School: Celebration High
- Middle School: Celebration K-8
- School Elementary: Celebration K-8
Garage and Parking
- Garage Spaces: 4.00
- Parking Features: Garage Door Opener, On Street, Parking Pad
Eco-Communities
- Pool Features: Heated, In Ground, Other, Salt Water
- Water Source: Public
Utilities
- Carport Spaces: 0.00
- Cooling: Central Air
- Heating: Central
- Pets Allowed: Yes
- Sewer: Public Sewer
- Utilities: BB/HS Internet Available, Electricity Connected, Fiber Optics, Public, Sprinkler Recycled, Street Lights, Underground Utilities
Amenities
- Association Amenities: Fitness Center, Park, Playground, Pool, Tennis Court(s)
Finance and Tax Information
- Home Owners Association Fee Includes: Pool
- Home Owners Association Fee: 386.96
- Net Operating Income: 0.00
- Tax Year: 2023
Other Features
- Appliances: Dishwasher, Disposal, Dryer, Electric Water Heater, Microwave, Range, Refrigerator, Washer
- Association Name: Celebration Residential Owners Association (CROA)
- Association Phone: 407-566-1200
- Country: US
- Interior Features: Cathedral Ceiling(s), Ceiling Fans(s), Central Vaccum, Crown Molding, High Ceilings, Kitchen/Family Room Combo, Open Floorplan, Primary Bedroom Main Floor, Smart Home, Solid Surface Counters, Vaulted Ceiling(s), Walk-In Closet(s), Window Treatments
- Legal Description: CELEBRATION AREA 5 PB 15 PGS 44-98 LOT 215 19-25-28
- Levels: Two
- Area Major: 34747 - Kissimmee/Celebration
- Model: CUSTOM ISSA Springfield
- Occupant Type: Owner
- Parcel Number: 07-25-28-2847-0001-2150
- Style: Custom
- Zoning Code: OPUD
Similar Properties
Nearby Subdivisions
Celebration
Celebration Area 05
Celebration Area 5
Celebration East Village
Celebration Island Village Ph
Celebration Lake Evalyn
Celebration North Village
Celebration Roseville
Celebration South Village
Celebration South Village Spri
Celebration South Village Un 4
Celebration Village
Celebration Vlg
Celebration West Village
Celerbration East Village Un 0
Not Applicable
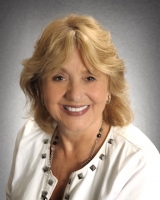
- Barbara Kleffel, REALTOR ®
- Southern Realty Ent. Inc.
- Office: 407.869.0033
- Mobile: 407.808.7117
- barb.sellsorlando@yahoo.com


