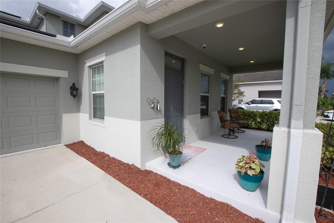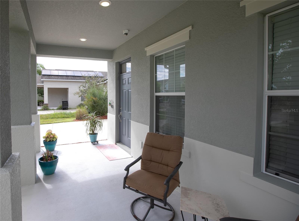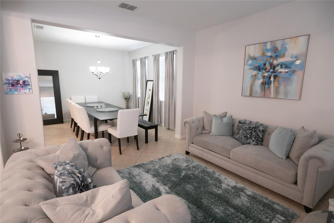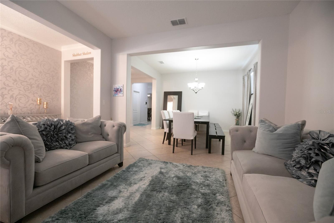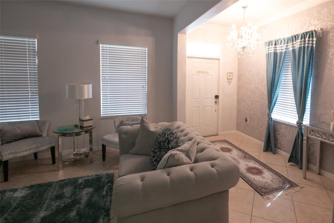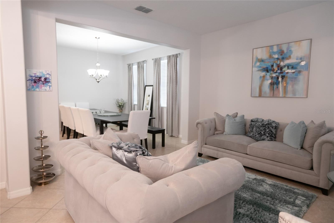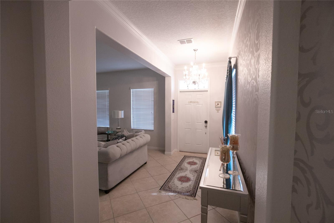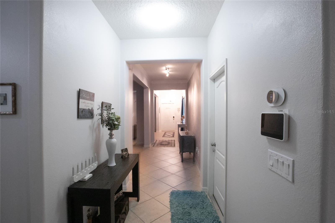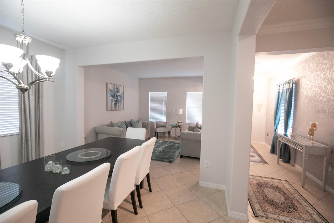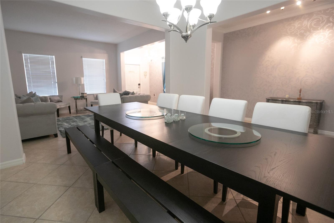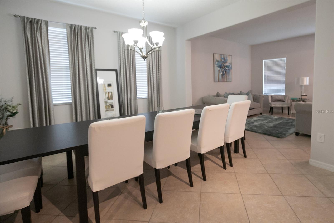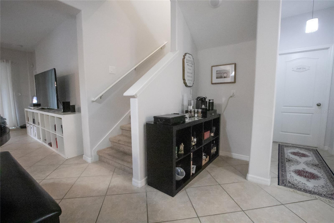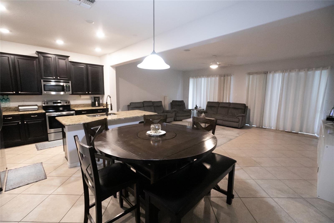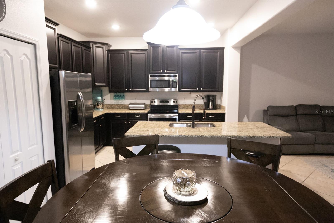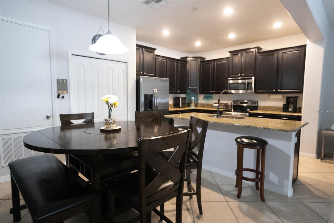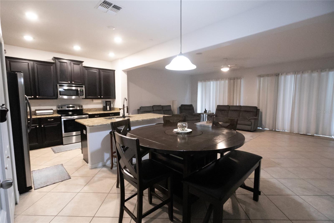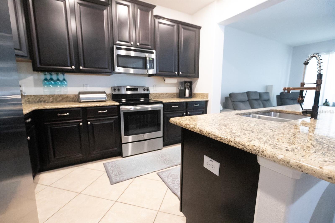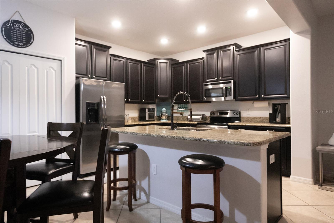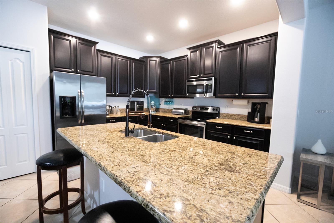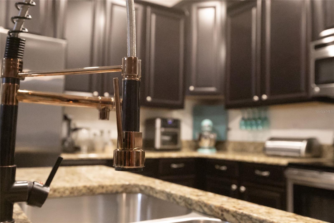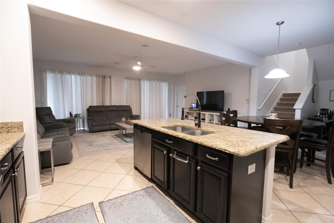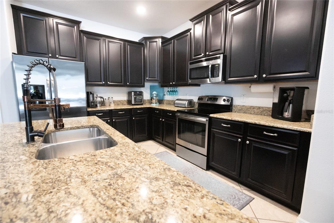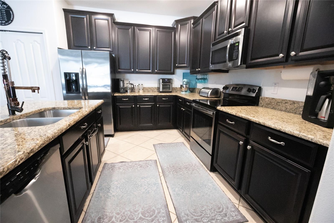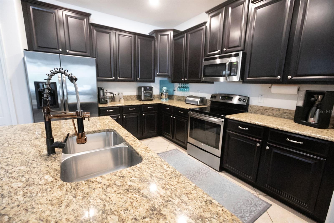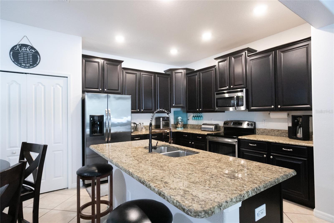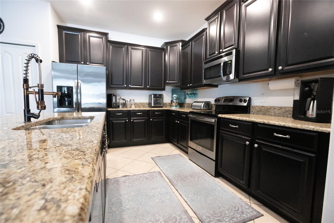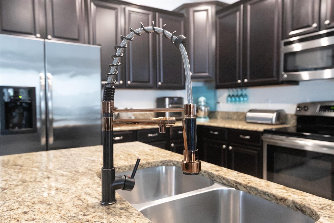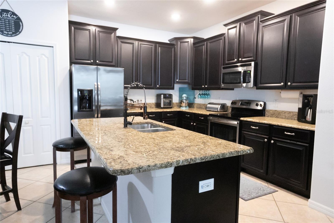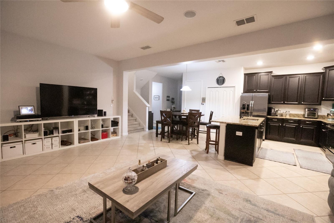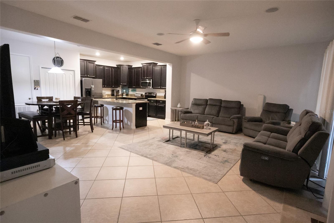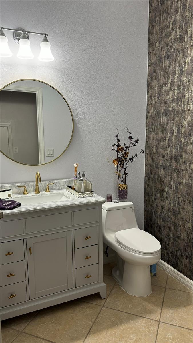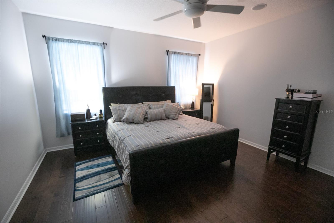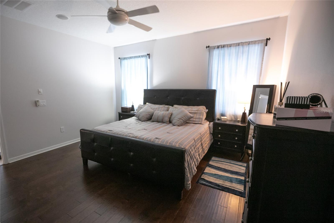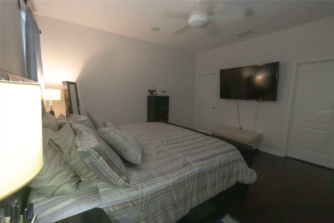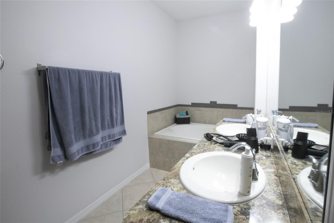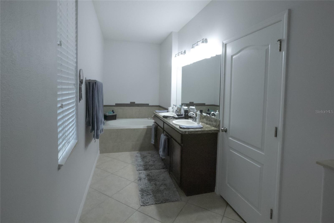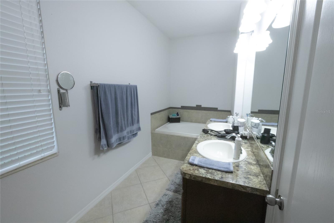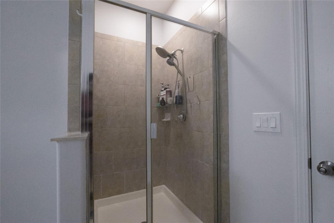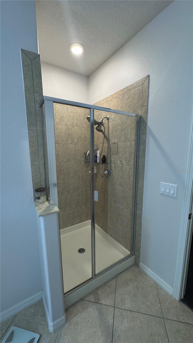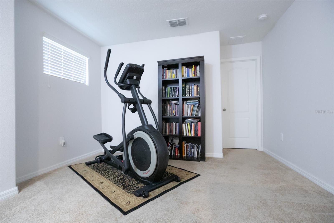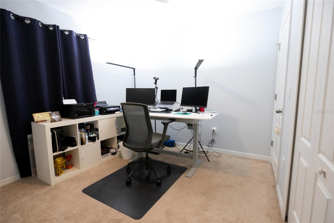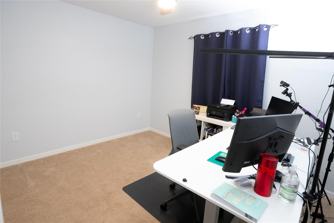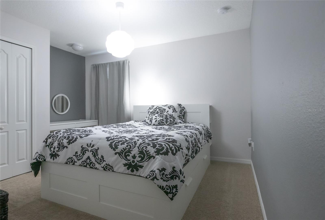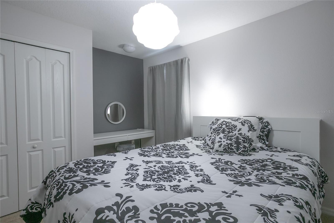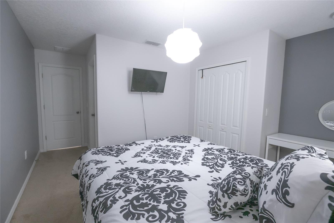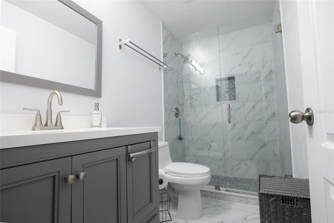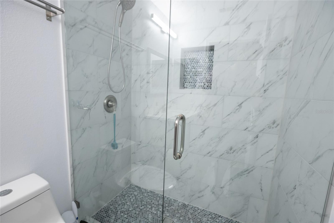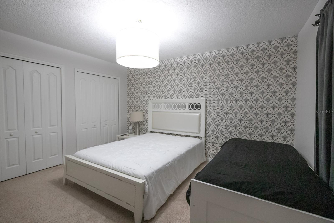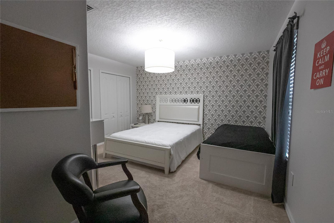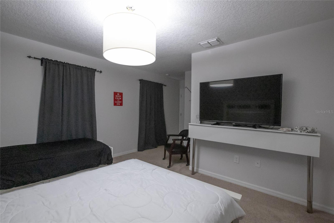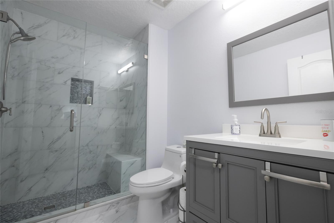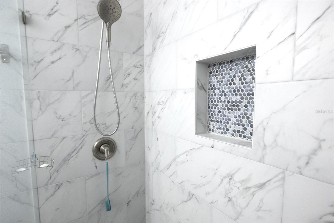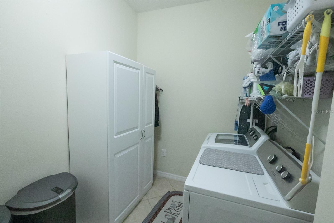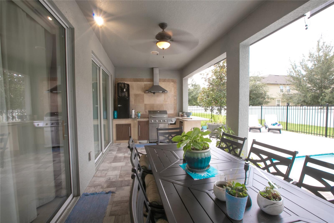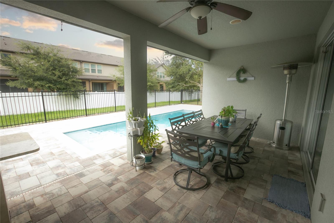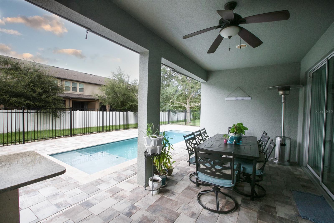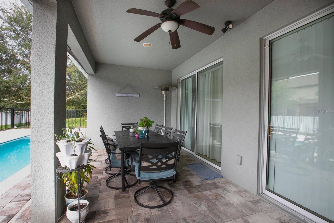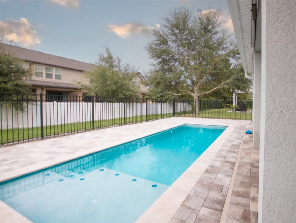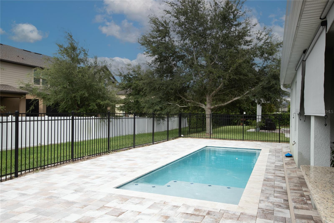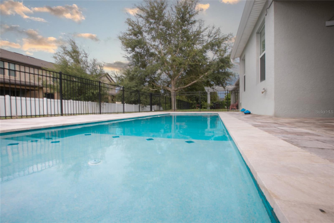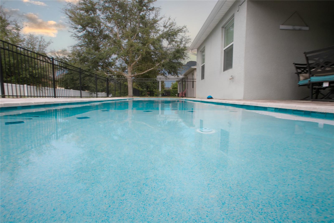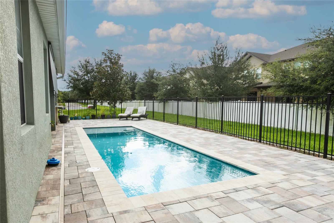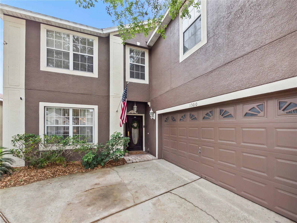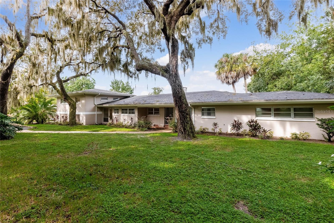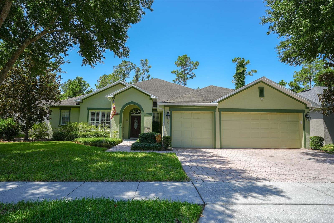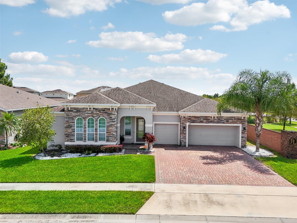1185 Seburn Road, APOPKA, FL 32703
Property Photos
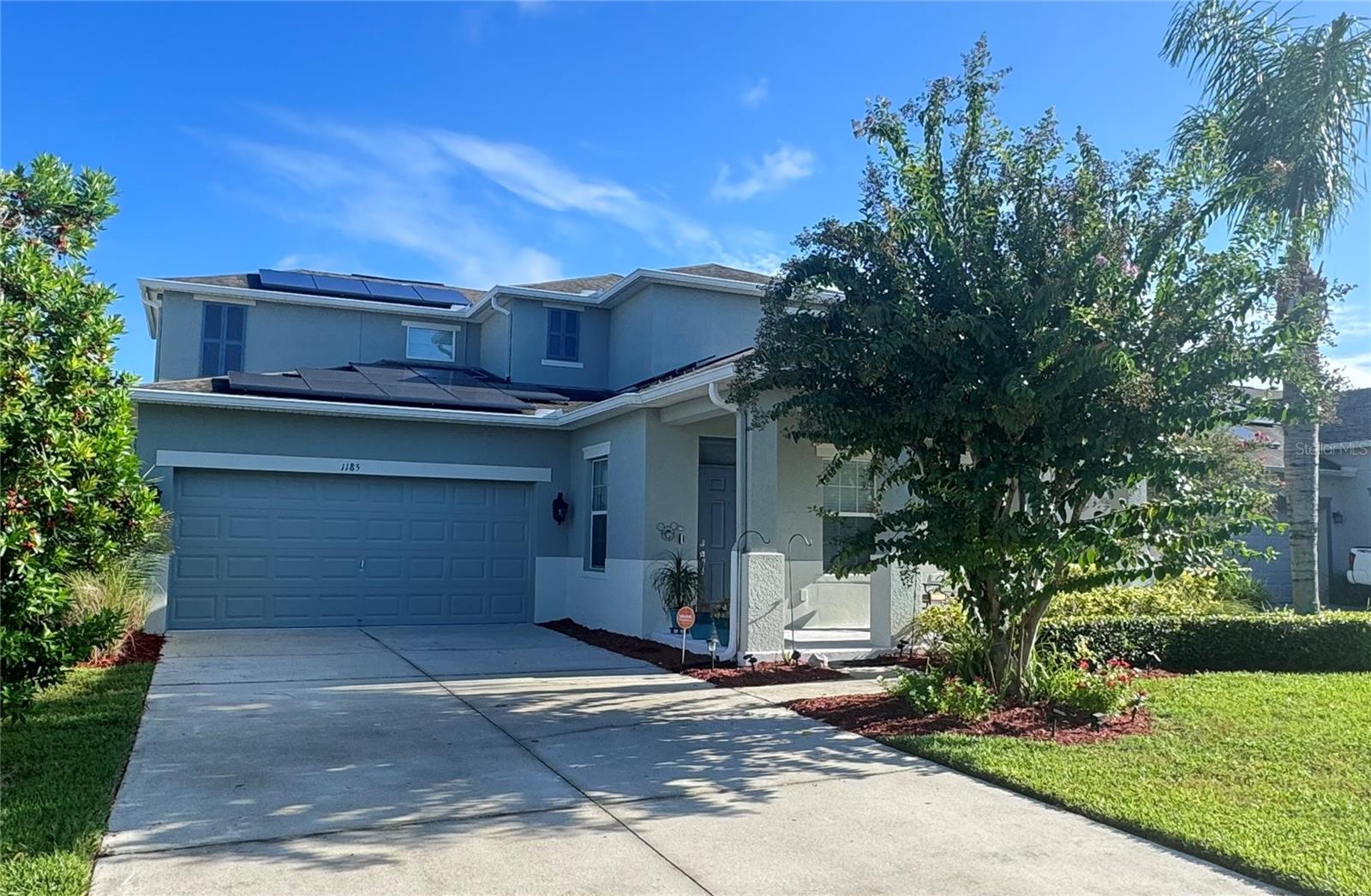
Would you like to sell your home before you purchase this one?
Priced at Only: $629,900
For more Information Call:
Address: 1185 Seburn Road, APOPKA, FL 32703
Property Location and Similar Properties
- MLS#: O6237887 ( Residential )
- Street Address: 1185 Seburn Road
- Viewed: 7
- Price: $629,900
- Price sqft: $170
- Waterfront: No
- Year Built: 2014
- Bldg sqft: 3700
- Bedrooms: 4
- Total Baths: 4
- Full Baths: 3
- 1/2 Baths: 1
- Garage / Parking Spaces: 2
- Days On Market: 21
- Additional Information
- Geolocation: 28.6508 / -81.5297
- County: ORANGE
- City: APOPKA
- Zipcode: 32703
- Subdivision: Emerson Park A B C D E K L M N
- Provided by: WRA BUSINESS & REAL ESTATE
- Contact: Fabio Bertoni
- 407-512-1008
- DMCA Notice
-
DescriptionWelcome to your dream home! This stunning 4 bedroom, 3.5 bath single family residence offers the perfect blend of luxury and sustainability. Located near a brand new hospital, this home boasts modern amenities, including a private pool and a fully equipped summer kitchenperfect for entertaining and relaxation. Step inside to find a spacious and beautifully designed interior, with three remodeled full bathrooms, ensuring comfort and convenience for the entire family. The open floor plan seamlessly connects the living, dining, and kitchen areas, creating a warm and inviting atmosphere. Public and Private schools nearby. One of the standout features of this home is its fully sustainable solar panel system, which significantly reduces your energy costs. The option to include furniture makes this home move in ready, offering you flexibility and ease. Don't miss this opportunity to own a piece of paradise in a prime location. Schedule a private showing today!
Payment Calculator
- Principal & Interest -
- Property Tax $
- Home Insurance $
- HOA Fees $
- Monthly -
Features
Building and Construction
- Builder Name: Lennar
- Covered Spaces: 0.00
- Exterior Features: Irrigation System, Lighting, Outdoor Grill, Outdoor Kitchen, Rain Gutters
- Flooring: Brick, Carpet, Ceramic Tile, Wood
- Living Area: 2812.00
- Roof: Shingle
Property Information
- Property Condition: Completed
Garage and Parking
- Garage Spaces: 2.00
- Open Parking Spaces: 0.00
Eco-Communities
- Pool Features: In Ground, Pool Alarm
- Water Source: None
Utilities
- Carport Spaces: 0.00
- Cooling: Central Air
- Heating: Heat Pump
- Pets Allowed: Yes
- Sewer: Public Sewer
- Utilities: Cable Connected, Electricity Connected, Sewer Connected, Solar, Sprinkler Recycled, Water Connected
Finance and Tax Information
- Home Owners Association Fee: 127.00
- Insurance Expense: 0.00
- Net Operating Income: 0.00
- Other Expense: 0.00
- Tax Year: 2023
Other Features
- Appliances: Dishwasher, Disposal, Dryer, Electric Water Heater, Exhaust Fan, Microwave, Range Hood, Refrigerator, Washer
- Association Name: Tracy Highlands
- Association Phone: 407-469-5303
- Country: US
- Interior Features: Crown Molding, Eat-in Kitchen, In Wall Pest System, Kitchen/Family Room Combo, Living Room/Dining Room Combo, Open Floorplan, Primary Bedroom Main Floor, Smart Home, Thermostat, Walk-In Closet(s)
- Legal Description: EMERSON PARK 68/1 LOT 331
- Levels: Two
- Area Major: 32703 - Apopka
- Occupant Type: Owner
- Parcel Number: 20-21-28-2522-03-310
- Style: Contemporary
- Zoning Code: MU-ES-GT
Similar Properties
Nearby Subdivisions
Apopka Town
Apopka Woods Sub
Bear Lake Crossings
Bear Lake Estates
Bear Lake Highlands
Bear Lake Hills
Bear Lake Woods Ph 1
Bel Aire Hills
Breckenridge Ph 01 N
Bronson Peak
Bronsons Ridge 60s
Cameron Grove
Cimarron Hills
Clarksville Second Add
Clear Lake Lndg
Coopers Run
Country Landing
Dunbridge
Emerson Park
Emerson Park A B C D E K L M N
Emerson Pointe
Enclave At Bear Lake Ph 2
F B Lynchs Sub
Fairfield
Forest Lake Estates
Foxwood Ph 1
Foxwood Ph 3
Hackney Prop
Heatherwood
Hilltop Reserve Ph 1
Hilltop Reserve Ph Ii
Ilesdale Manor
Ivy Trail
Ivy Trls
J L Hills Little Bear Lake Sub
Jeffcoat Heights
John Logan Sub
L F Tildens Add
Lake Apopka Beach Rep
Lake Doe Cove Ph 02 48 59
Lake Doe Cove Ph 03 G
Lake Hammer Estates
Lake Heiniger Estates
Lake Mendelin Estates
Lakeside Ph 2 A Replat
Lakeside Ph I Amd 2
Lakeside Ph I Amd A Repl
Lakeside Ph Ii
Lynwood Revision
Maudehelen Sub
Mc Neils Orange Villa
Meadowlark Landing
Neals Bay Point
None
Oak Hills Sub
Oak Lawn
Oak Lawn First Add
Oak Pointe
P L Starbirds Sub
Paradise Heights
Paradise Heights First Add
Paradise Point 1st Sec
Paradise Point 2nd Sec
Piedmont Lakes Ph 03
Piedmont Lakes Ph 04
Piedmont Lakes Piedmont Lake E
Piedmont Park
Placid Hill
Pleasant Gardens 49 40
Poe Reserve Ph 2
Rolling Green Ridge
Royal Estates
Royal Oak Estates
Silver Oak Ph 1
Stewart Hmstd
Stockbridge
Stockbridge Unit 3
Vistaswaters Edge Ph 2
Votaw Village Ph 02
Walker J B T E
Wekiva Reserve
Wekiwa Manor Sec 01
Westen Rep
Whispering Winds
Willow Acres
Wynwoo
Wynwood
Wynwood Ph 1 2

- Barbara Kleffel, REALTOR ®
- Southern Realty Ent. Inc.
- Office: 407.869.0033
- Mobile: 407.808.7117
- barb.sellsorlando@yahoo.com


