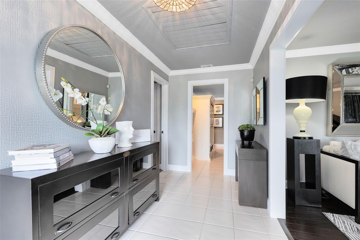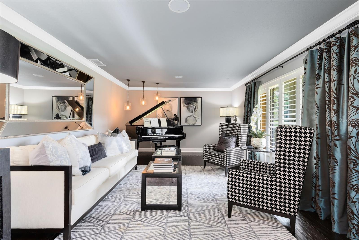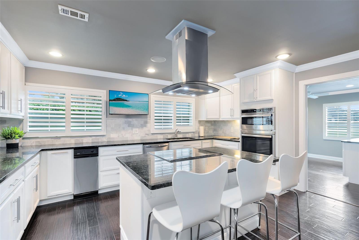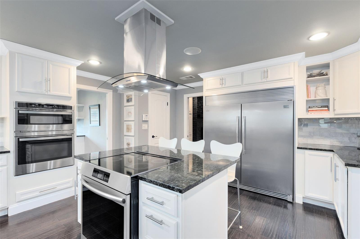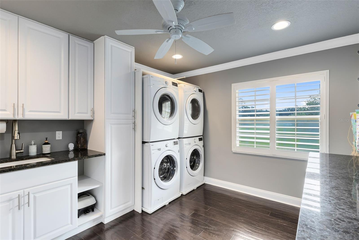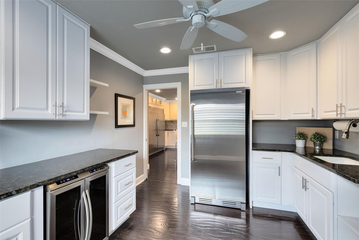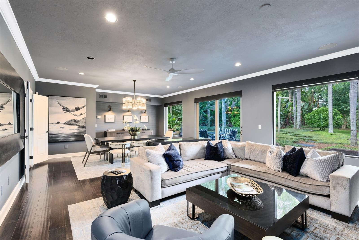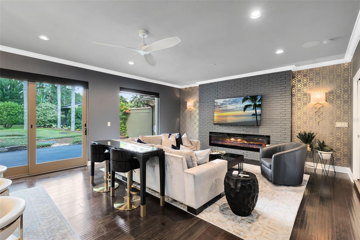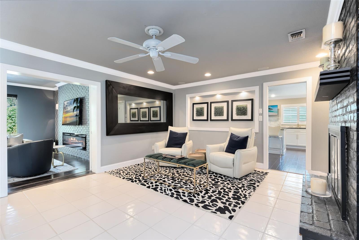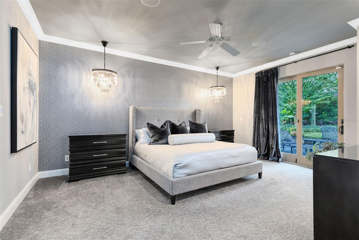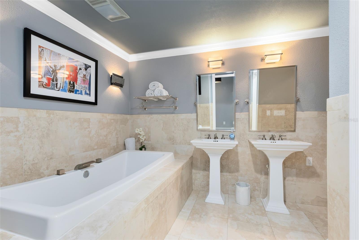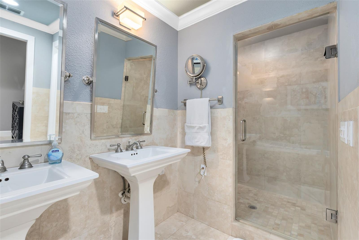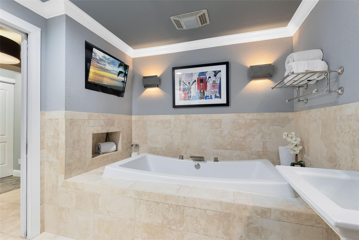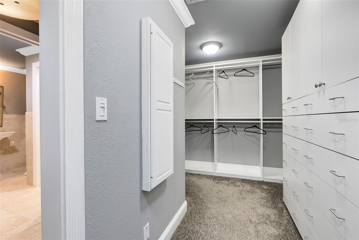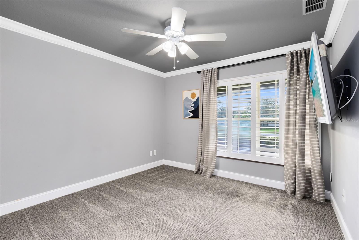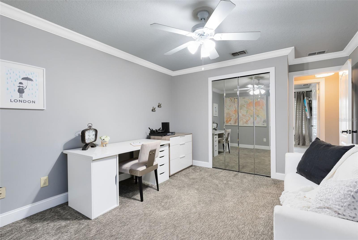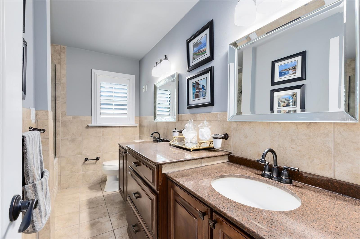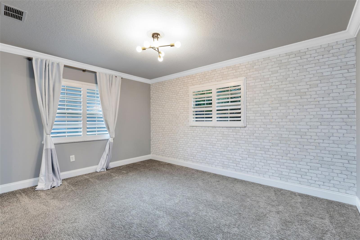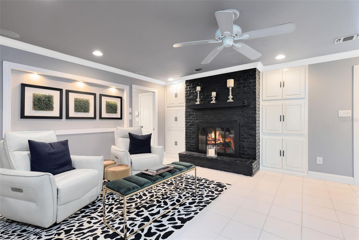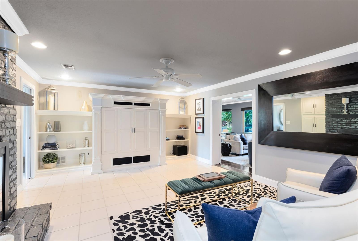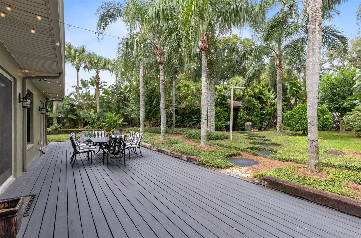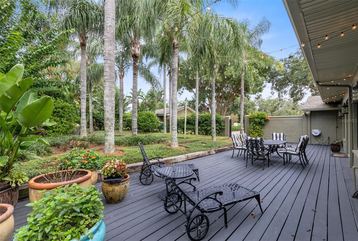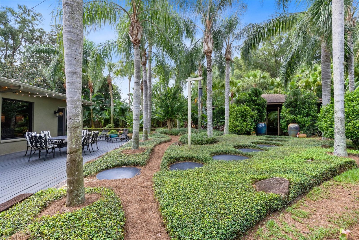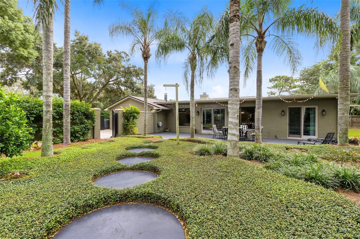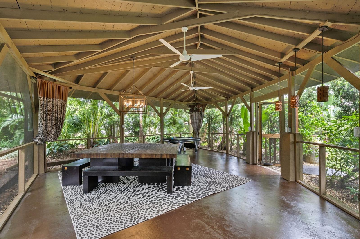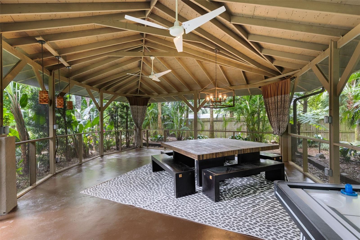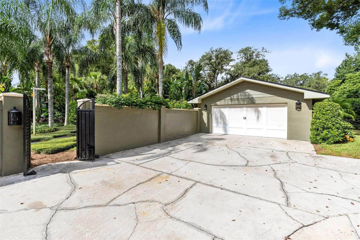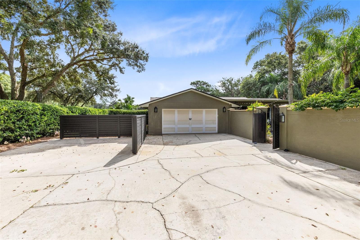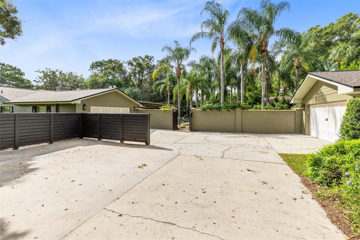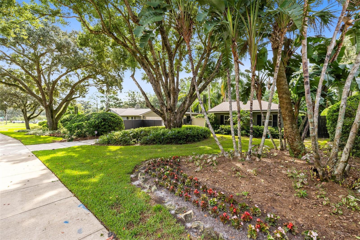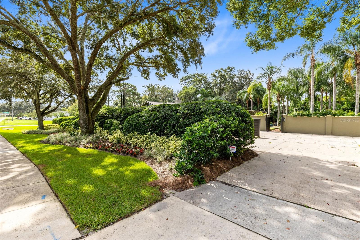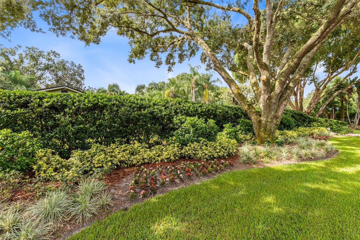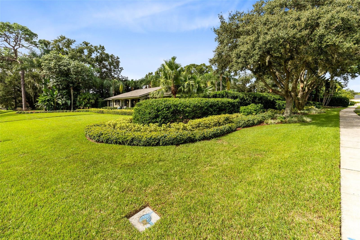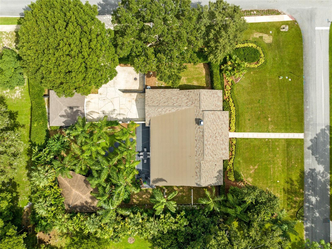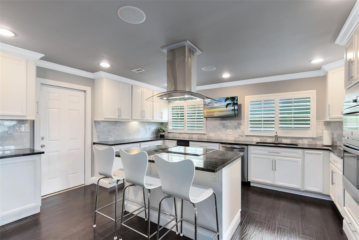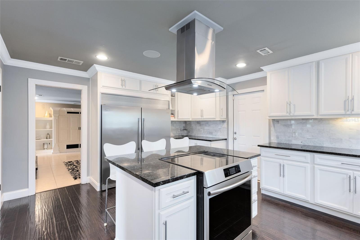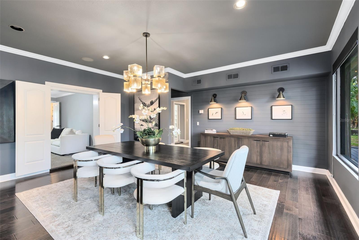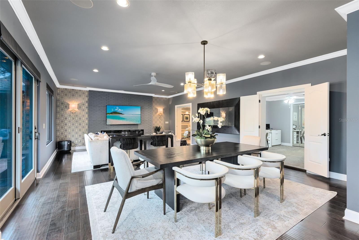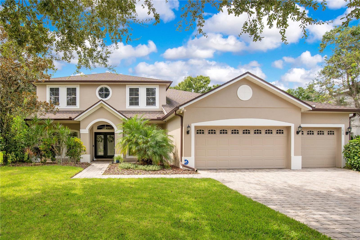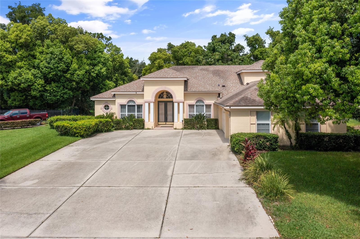1139 Black Acre Trail, WINTER SPRINGS, FL 32708
Property Photos
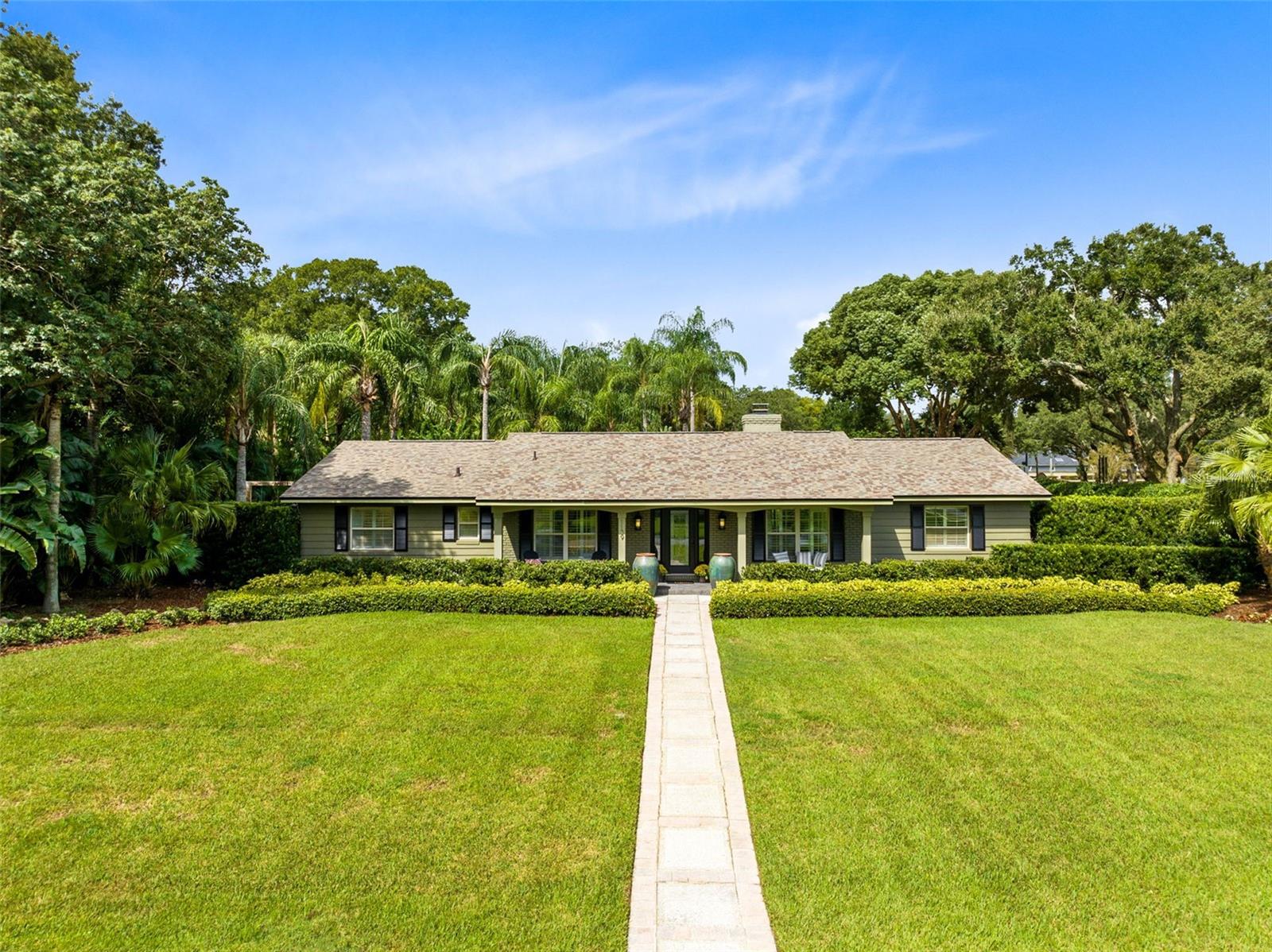
Would you like to sell your home before you purchase this one?
Priced at Only: $725,000
For more Information Call:
Address: 1139 Black Acre Trail, WINTER SPRINGS, FL 32708
Property Location and Similar Properties
- MLS#: O6236505 ( Residential )
- Street Address: 1139 Black Acre Trail
- Viewed: 4
- Price: $725,000
- Price sqft: $170
- Waterfront: No
- Year Built: 1971
- Bldg sqft: 4260
- Bedrooms: 4
- Total Baths: 2
- Full Baths: 2
- Garage / Parking Spaces: 4
- Days On Market: 5
- Additional Information
- Geolocation: 28.6636 / -81.2742
- County: SEMINOLE
- City: WINTER SPRINGS
- Zipcode: 32708
- Subdivision: Winter Spgs
- Elementary School: Rainbow
- Middle School: Indian Trails
- High School: Winter Springs
- Provided by: RE/MAX TOWN & COUNTRY REALTY
- Contact: Kim Coburn
- 407-695-2066
- DMCA Notice
-
DescriptionOne or more photo(s) has been virtually staged. This stunning designer showcase 4 bedroom home with 4 car garage on over acre in sought after Tuscawilla offers incredible living spaces and high end finishes throughout. The owner/designer has created an elegant, yet cozy and welcoming environment inside and out. The kitchen is a chefs dream, featuring quartz countertops, a sleek black backsplash, updated custom cabinetry with pull out shelves, and designer hardware. It comes equipped with a commercial grade refrigerator, freezer, induction cooktop with a designer hood, microwave, double ovens (one under the cooktop), and an abundance of storage space. Adjacent to the kitchen, youll find a huge laundry room with two washers and two dryers, an extra refrigerator and beverage refrigerator as well as additional prep and craft area (perfect for catering or hobby projects.) The formal living room welcomes guests, while a cozy flex space off the kitchen offers a peaceful retreat. At the back of the home is a gigantic great room with soaring ceilings, picture windows with automatic shades that overlook a magnificent garden. This space is beautifully illuminated by a dramatic lighting system and features a stunning electric fireplace beneath the TV. Throughout the home, youll find impeccable details like crown molding, tall baseboards, and plantation shutters. The master bedroom is a luxurious addition with gorgeous views of the tropical paradise in the backyard. Completely remodeled, the master bath includes a giant walk in closet, dual vanities, a custom shower with jets, and a soaking tub for two. The outdoor space is like living in a resort, with a pavilion sized gazebo perfect for entertaining. The gazebo is well lit and ideal for hosting gatherings. The three quarter acre property boasts majestic palm trees, oak trees, lush foliage, vibrant flowering shrubs and a sprinkler system on a well. For additional storage and functionality, the property includes (2) two car garagesone of which has the potential to be converted into an efficiency apartment. This home is ideal for work from home professionals, those who love to entertain, gardeners, outdoor lovers, and those who appreciate finer interior finishes. Recent important updates include a brand new roof, updated plumbing and wiring. This gem is located in the Seminole County tax district, yet it is part of the Tuscawilla PUD with no mandatory HOA fees.
Payment Calculator
- Principal & Interest -
- Property Tax $
- Home Insurance $
- HOA Fees $
- Monthly -
Features
Building and Construction
- Covered Spaces: 0.00
- Exterior Features: Irrigation System, Lighting, Private Mailbox, Sidewalk, Storage
- Fencing: Fenced, Stone
- Flooring: Ceramic Tile, Hardwood, Tile
- Living Area: 3000.00
- Other Structures: Gazebo, Workshop
- Roof: Shingle
Property Information
- Property Condition: Completed
Land Information
- Lot Features: Corner Lot, In County, Oversized Lot, Sidewalk, Paved
School Information
- High School: Winter Springs High
- Middle School: Indian Trails Middle
- School Elementary: Rainbow Elementary
Garage and Parking
- Garage Spaces: 4.00
- Open Parking Spaces: 0.00
- Parking Features: Boat, Garage Door Opener, Golf Cart Garage, Guest, RV Parking
Eco-Communities
- Water Source: Public
Utilities
- Carport Spaces: 0.00
- Cooling: Central Air
- Heating: Central, Electric, Zoned
- Pets Allowed: Yes
- Sewer: Septic Tank
- Utilities: BB/HS Internet Available, Cable Available, Electricity Connected
Finance and Tax Information
- Home Owners Association Fee: 0.00
- Insurance Expense: 0.00
- Net Operating Income: 0.00
- Other Expense: 0.00
- Tax Year: 2023
Other Features
- Appliances: Built-In Oven, Cooktop, Dishwasher, Disposal, Electric Water Heater, Microwave, Range, Range Hood, Refrigerator
- Country: US
- Interior Features: Built-in Features, Crown Molding, High Ceilings, Primary Bedroom Main Floor, Solid Surface Counters, Solid Wood Cabinets, Split Bedroom, Stone Counters, Walk-In Closet(s), Window Treatments
- Legal Description: LOT 19 BLK A WINTER SPRINGS PB 15 PG 81
- Levels: One
- Area Major: 32708 - Casselberrry/Winter Springs / Tuscawilla
- Occupant Type: Owner
- Parcel Number: 13-21-30-502-0A00-0190
- Style: Traditional
- View: Garden, Trees/Woods
- Zoning Code: RC-1
Similar Properties
Nearby Subdivisions
Arrowhead At Tuscawilla
Barrington Estates
Bentley Club At Bentley Green
Carrington Woods
Country Club Village
Davenport Glen
Deer Run
Deer Run Unit 21a
Dunmar Estates 5 Acre Dev 28 P
Fox Glen At Chelsea Parc Tusca
Foxmoor
Foxmoor Unit 1
Georgetowne
Georgetowne Unit 1
Glen Eagle
Greenbriar Sub Ph 1
Greenbriar Sub Ph 2
Greenspointe
Highland Village 1
Highland Village 2
Highlands Sec 1
Highlands Sec 1 Rep Tr F
Highlands Sec 5
Hollowbrook
Howell Creek Reserve Ph 2
Howell Creek Reserve Ph 3
Mount Greenwood
North Orlando 1st Add
North Orlando 2nd Add
North Orlando Ranches Sec 02
North Orlando Ranches Sec 02a
North Orlando Ranches Sec 05
North Orlando Ranches Sec 08
North Orlando Ranches Sec 10
North Orlando Terrace
North Orlando Terrace Unit 1 S
North Orlando Terrace Unit 2 S
North Orlando Townsite 4th Add
Oak Forest
Oak Forest Unit 3
Parkstone
Parkstone Unit 2
Seven Oaks
Seville Chase
Stone Gable
Sunrise
Sunrise Estates
Sunrise Unit 2-a
Sunrise Village
Tuscawilla
Tuscawilla Unit 07
Tuscawilla Unit 14a
Tuskawilla Crossings 50s
Tuskawilla Crossings Ph 2
Wedgewood Tennis Villas
Wicklow Greens At Tuscawilla
Winding Hollow
Winding Hollow Unit 2
Winter Spgs
Winter Spgs Unit 3
Winter Springs
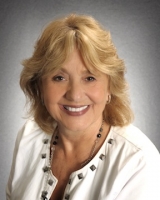
- Barbara Kleffel, REALTOR ®
- Southern Realty Ent. Inc.
- Office: 407.869.0033
- Mobile: 407.808.7117
- barb.sellsorlando@yahoo.com


