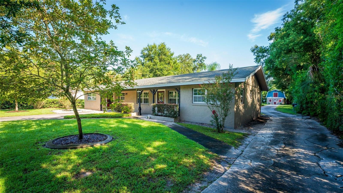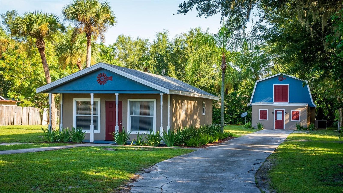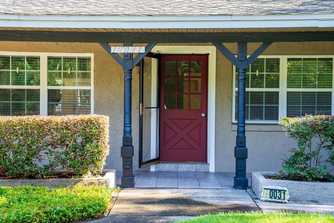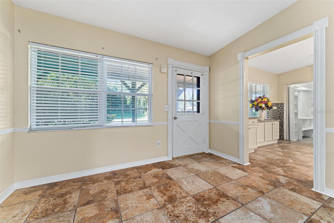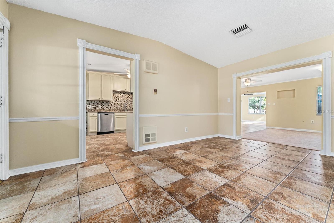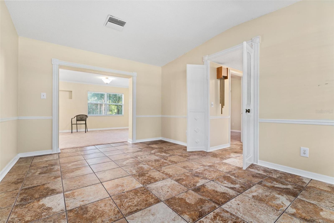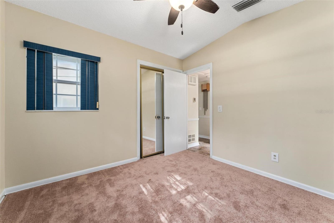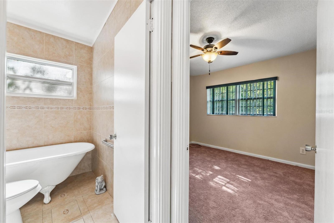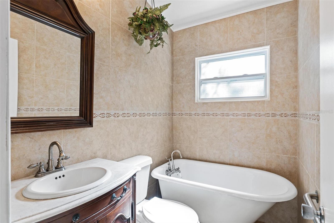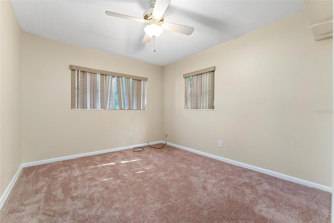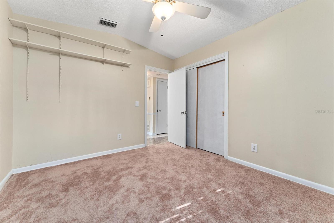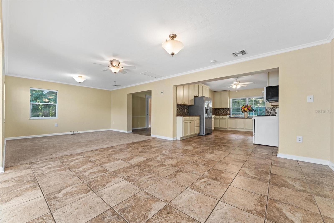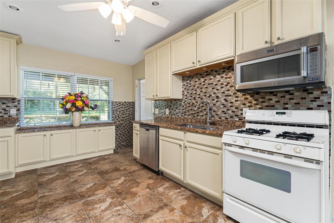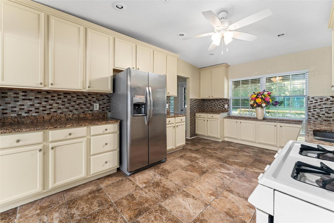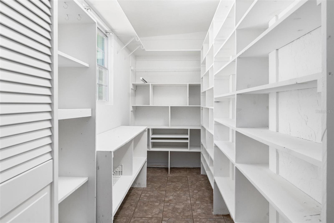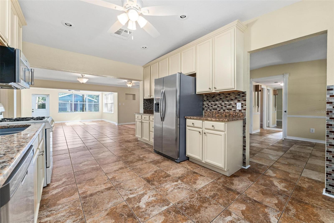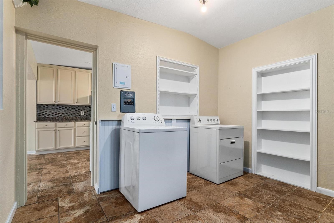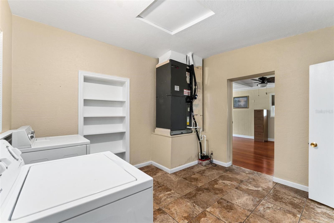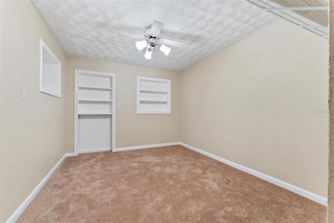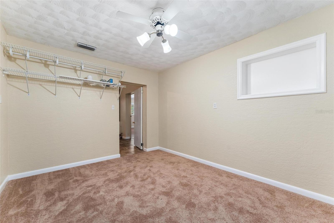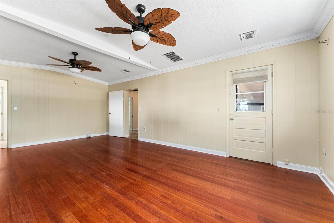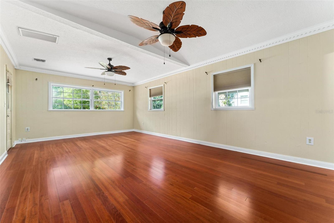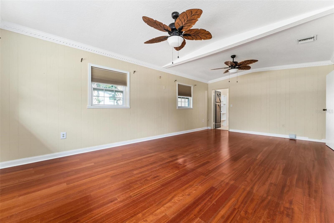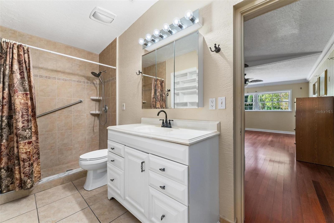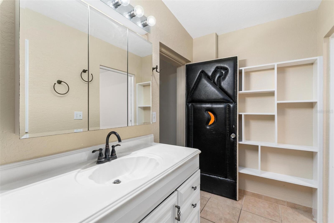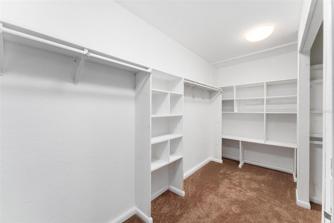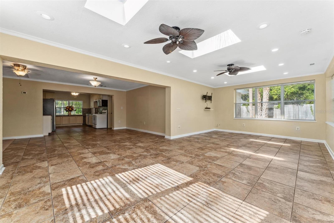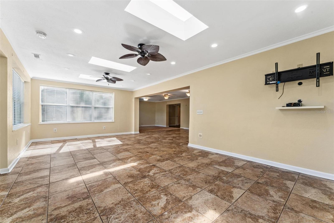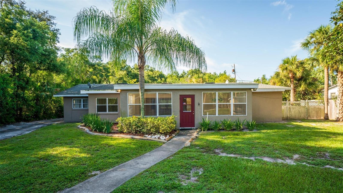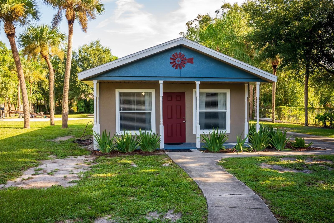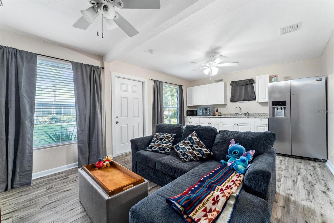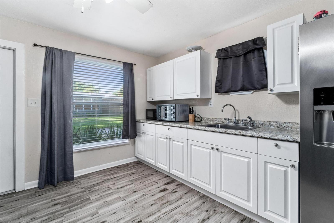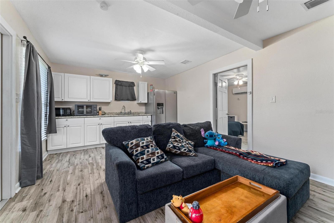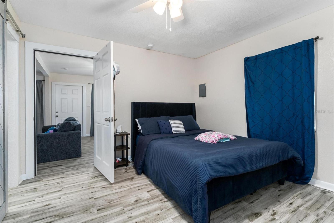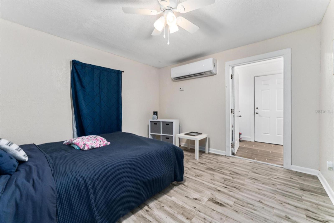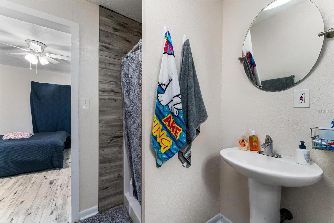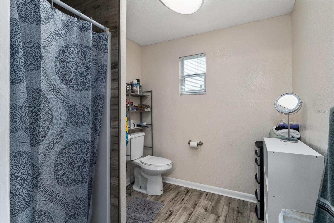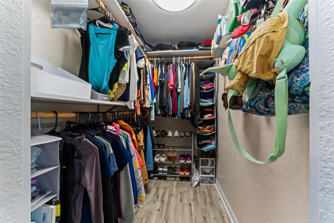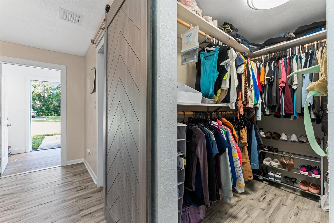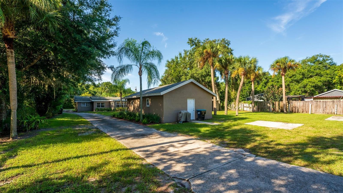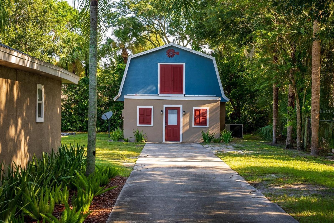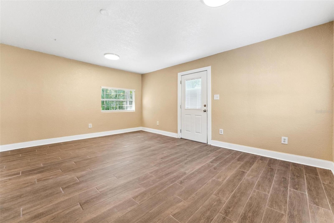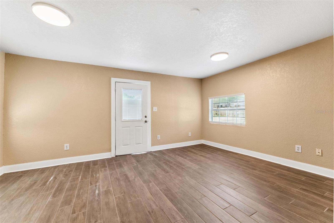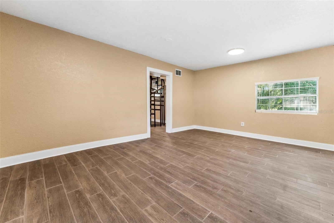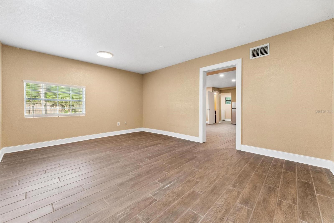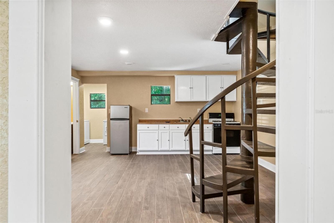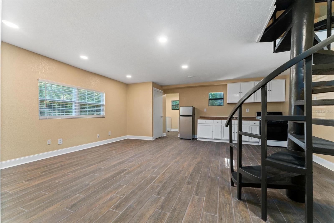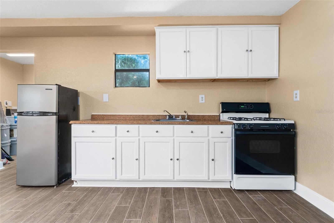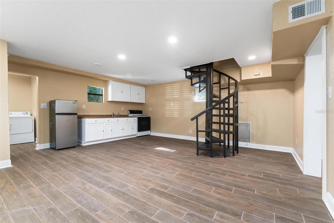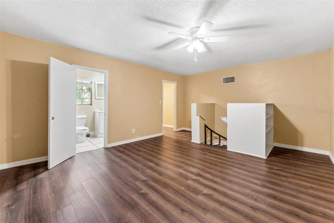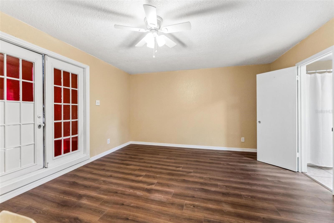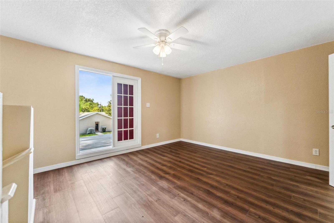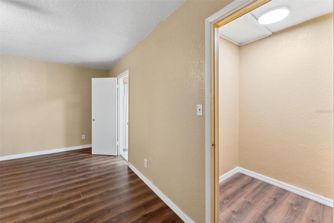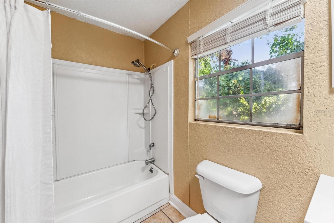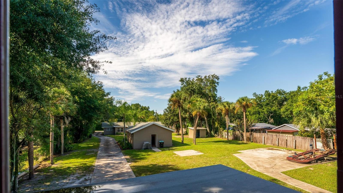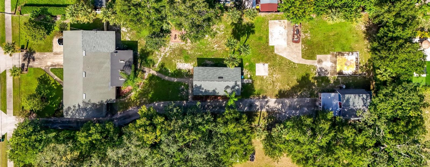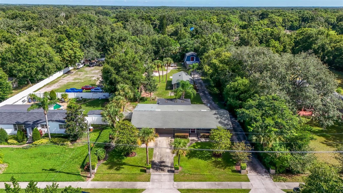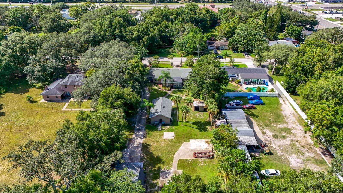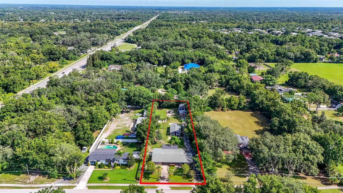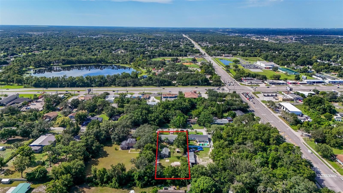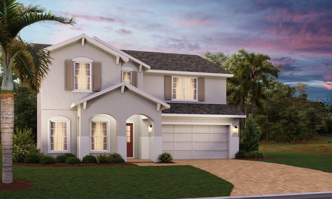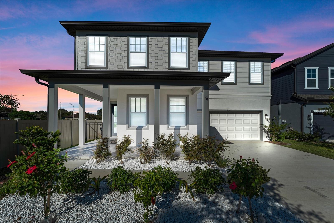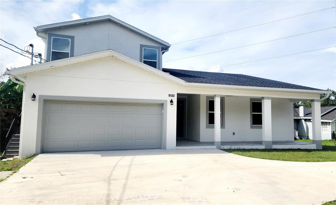10031 Union Park Drive, ORLANDO, FL 32817
Property Photos
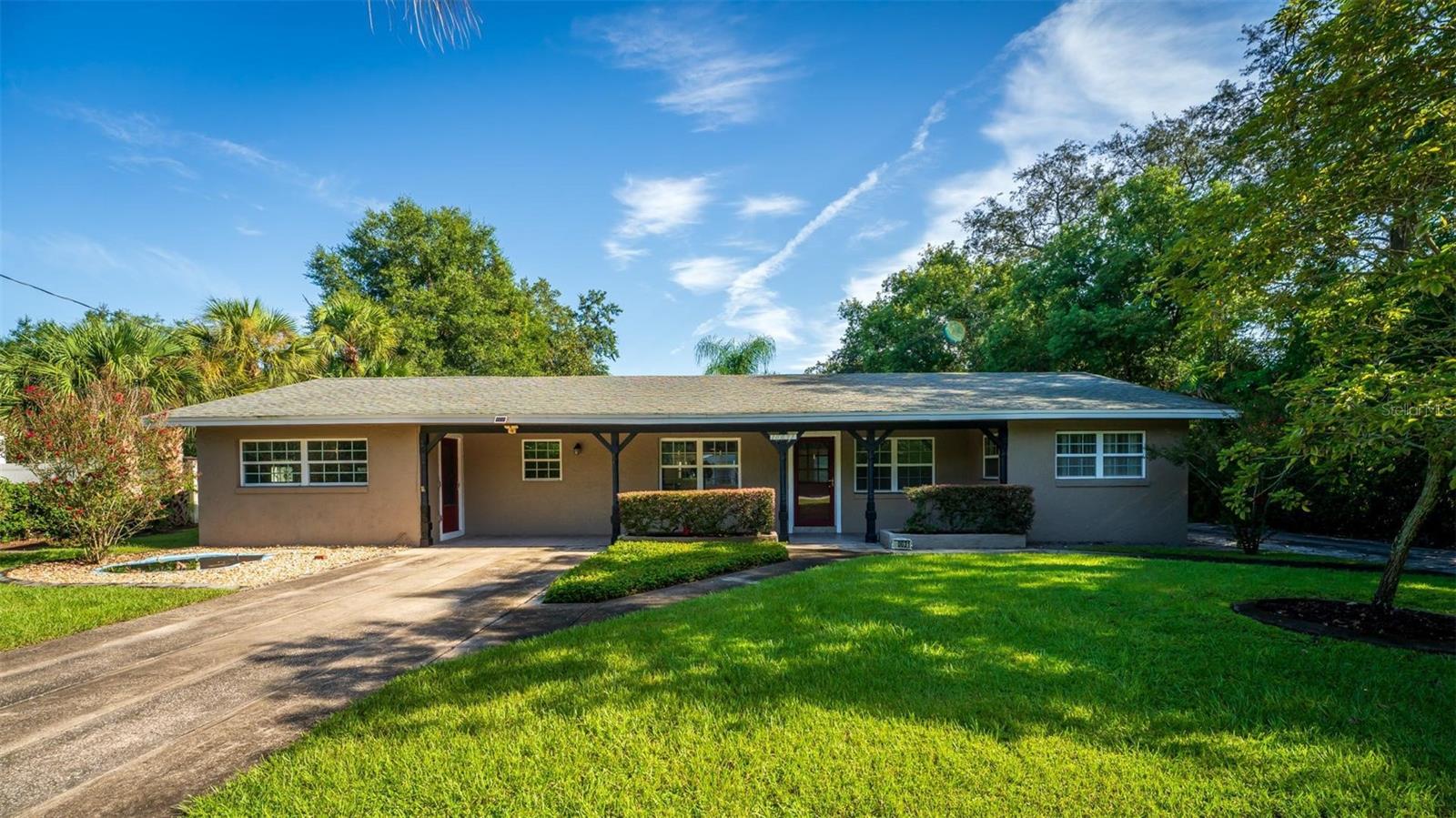
Would you like to sell your home before you purchase this one?
Priced at Only: $729,000
For more Information Call:
Address: 10031 Union Park Drive, ORLANDO, FL 32817
Property Location and Similar Properties
- MLS#: O6235795 ( Residential )
- Street Address: 10031 Union Park Drive
- Viewed: 3
- Price: $729,000
- Price sqft: $266
- Waterfront: No
- Year Built: 1962
- Bldg sqft: 2741
- Bedrooms: 3
- Total Baths: 2
- Full Baths: 2
- Days On Market: 118
- Additional Information
- Geolocation: 28.5715 / -81.2436
- County: ORANGE
- City: ORLANDO
- Zipcode: 32817
- Subdivision: Richland Rep
- Elementary School: Union Park Elem
- Middle School: Union Park Middle
- High School: University High
- Provided by: ROBERT SLACK LLC
- Contact: Samya Azizi
- 352-229-1187

- DMCA Notice
-
DescriptionWelcome to this delightful 3 bedroom, 2 bath home, newly updated with modern features. This property boasts updated double pane windows at the front and back of the house, as well as modern skylights that fill the space with natural light. Additionally, there's a versatile bonus room that offers extra living space to suit your needs. It features a newly installed exterior AC unit, with the interior units componentsfan, coil, and circuitrecently replaced. New trim has been added throughout, enhancing the homes charm and appeal. But that's not allthis property also includes a 1 bedroom, 1 bath studio apartment, perfect for use as a mother in law suite or guest house. The studio features a brand new AC unit installed just one year ago, freshly painted exterior walls, a walk in closet, and its own private entrance. For those looking to generate income, theres a barn style 1 bedroom, 1.5 bath apartment on the property. This space also has its own private entrance and includes a new water heater, making it an ideal rental opportunity. All three structures on the property have brand new roofs installed in 2022. Best of all, this property is located in a NO HOA community, offering you the freedom to enjoy your home without additional restrictions. This property is a rare find with multiple living spaces and endless possibilities. Dont miss the opportunity to make it yours!
Payment Calculator
- Principal & Interest -
- Property Tax $
- Home Insurance $
- HOA Fees $
- Monthly -
Features
Building and Construction
- Covered Spaces: 0.00
- Exterior Features: Irrigation System, Lighting, Sidewalk
- Fencing: Fenced
- Flooring: Carpet, Tile
- Living Area: 2242.00
- Other Structures: Guest House, Other
- Roof: Shingle
Property Information
- Property Condition: Completed
Land Information
- Lot Features: City Limits, In County, Oversized Lot, Sidewalk
School Information
- High School: University High
- Middle School: Union Park Middle
- School Elementary: Union Park Elem
Garage and Parking
- Garage Spaces: 0.00
- Open Parking Spaces: 0.00
- Parking Features: Curb Parking, Driveway
Eco-Communities
- Water Source: Well
Utilities
- Carport Spaces: 0.00
- Cooling: Central Air
- Heating: Central
- Sewer: Septic Tank
- Utilities: BB/HS Internet Available, Cable Available, Electricity Connected, Natural Gas Connected, Street Lights
Finance and Tax Information
- Home Owners Association Fee: 0.00
- Insurance Expense: 0.00
- Net Operating Income: 0.00
- Other Expense: 0.00
- Tax Year: 2023
Other Features
- Appliances: Dishwasher, Disposal, Dryer, Electric Water Heater, Microwave, Range, Refrigerator, Washer
- Country: US
- Interior Features: Built-in Features, Ceiling Fans(s), Living Room/Dining Room Combo, Skylight(s), Solid Surface Counters, Solid Wood Cabinets, Walk-In Closet(s), Window Treatments
- Legal Description: RICHLAND REPLAT S/125 LOT 6
- Levels: One
- Area Major: 32817 - Orlando/Union Park/University Area
- Occupant Type: Vacant
- Parcel Number: 17-22-31-7400-00-060
- View: Trees/Woods
- Zoning Code: R-1A
Similar Properties
Nearby Subdivisions
00
0000
Aein Sub
Aloma Estates
Arbor Pointe
Arbor Ridge North
Arbor Ridge Subdivision
Arbor Ridge West
Arbor Woods
Cove At Lake Mira
Deans Landing At Sheffield For
Deans Reserve
Eastwood Park
Econ River Estates
Enclavelk Jean
Harbor East
Harrell Heights
Harrell Oaks
Hickory Cove 50 149
Hidden Cove Estates
Hunters Trace
Irma Shores Rep
Mulberry Hollow 4618
None
Orlando Acres Add 01
Orlando Acres First Add
Orlando Acres Second Add
Pinewood Village
Presidents Pointe
Richland Rep
River Oaks East Condo
River Oaks Landing
Rivers Pointe
Riverwood
Royal Estates
Summer Oaks
Sun Haven
Suncrest
Suncrest Villas Ph 01
University Acres
University Shores
Watermill Sec 01
Waverly Walk
Woodside Village
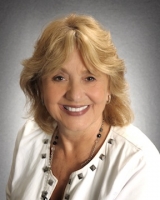
- Barbara Kleffel, REALTOR ®
- Southern Realty Ent. Inc.
- Office: 407.869.0033
- Mobile: 407.808.7117
- barb.sellsorlando@yahoo.com


