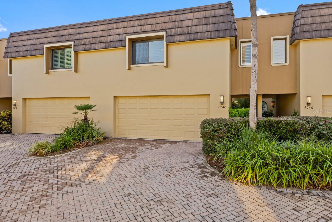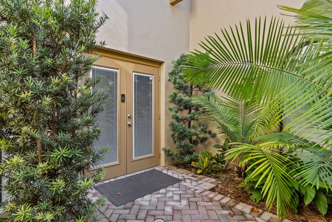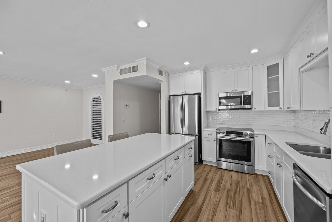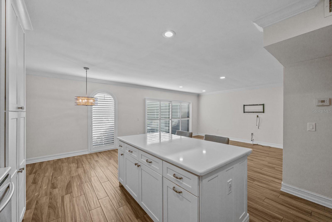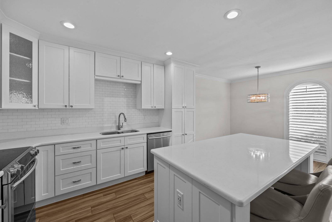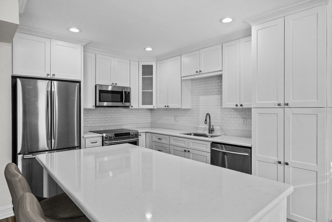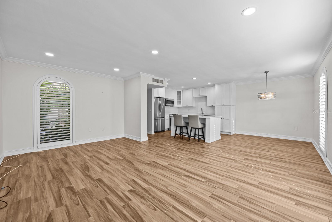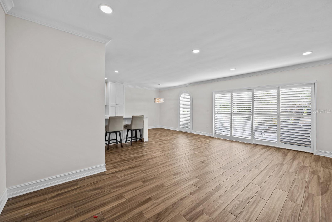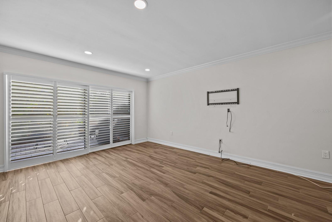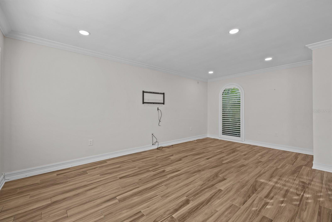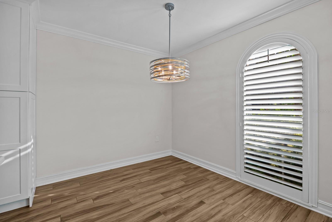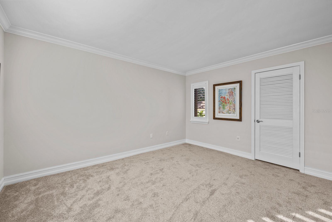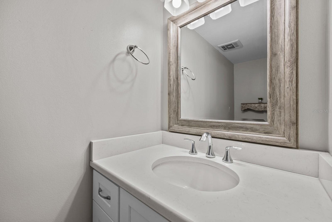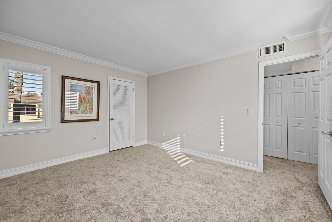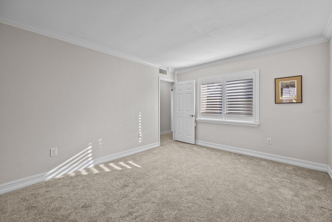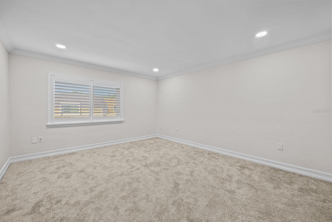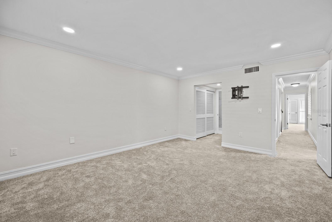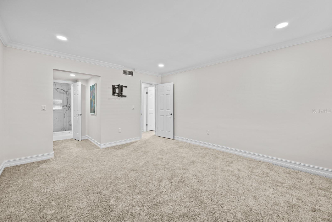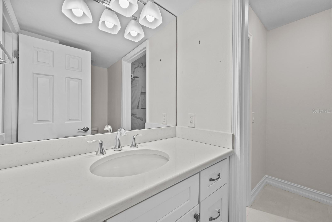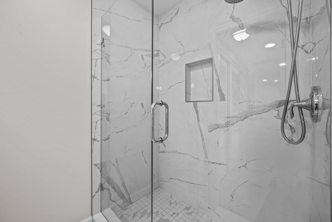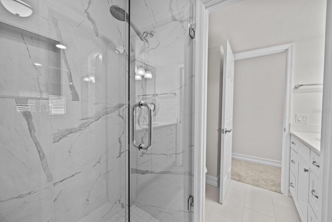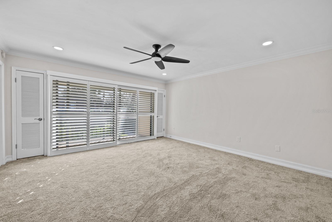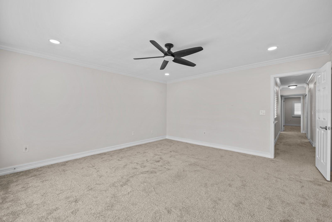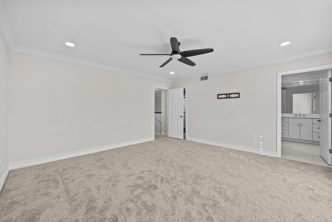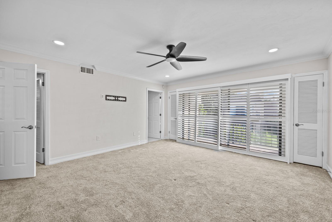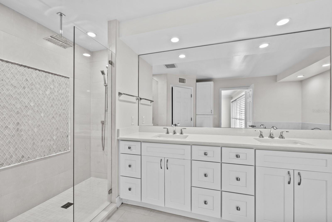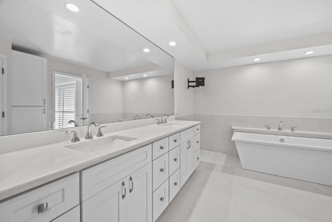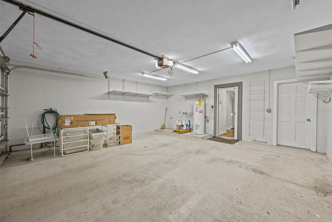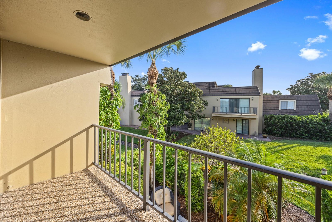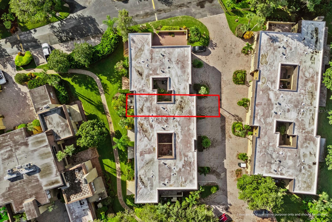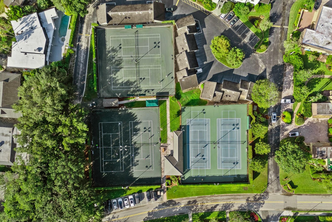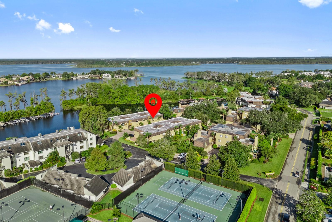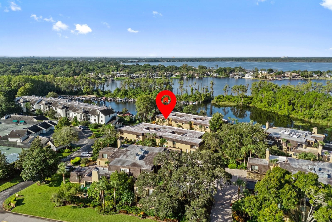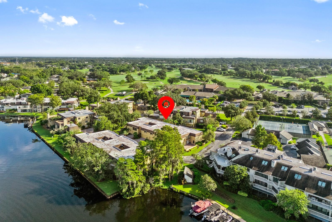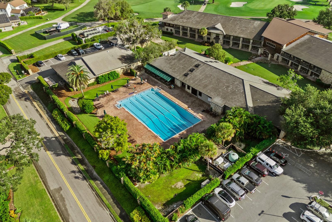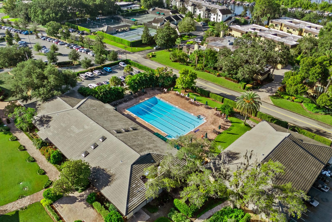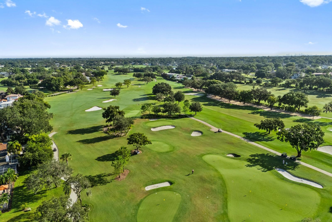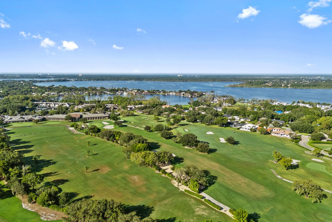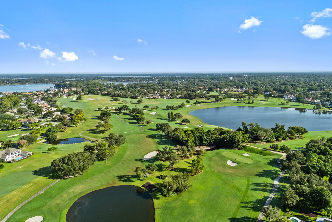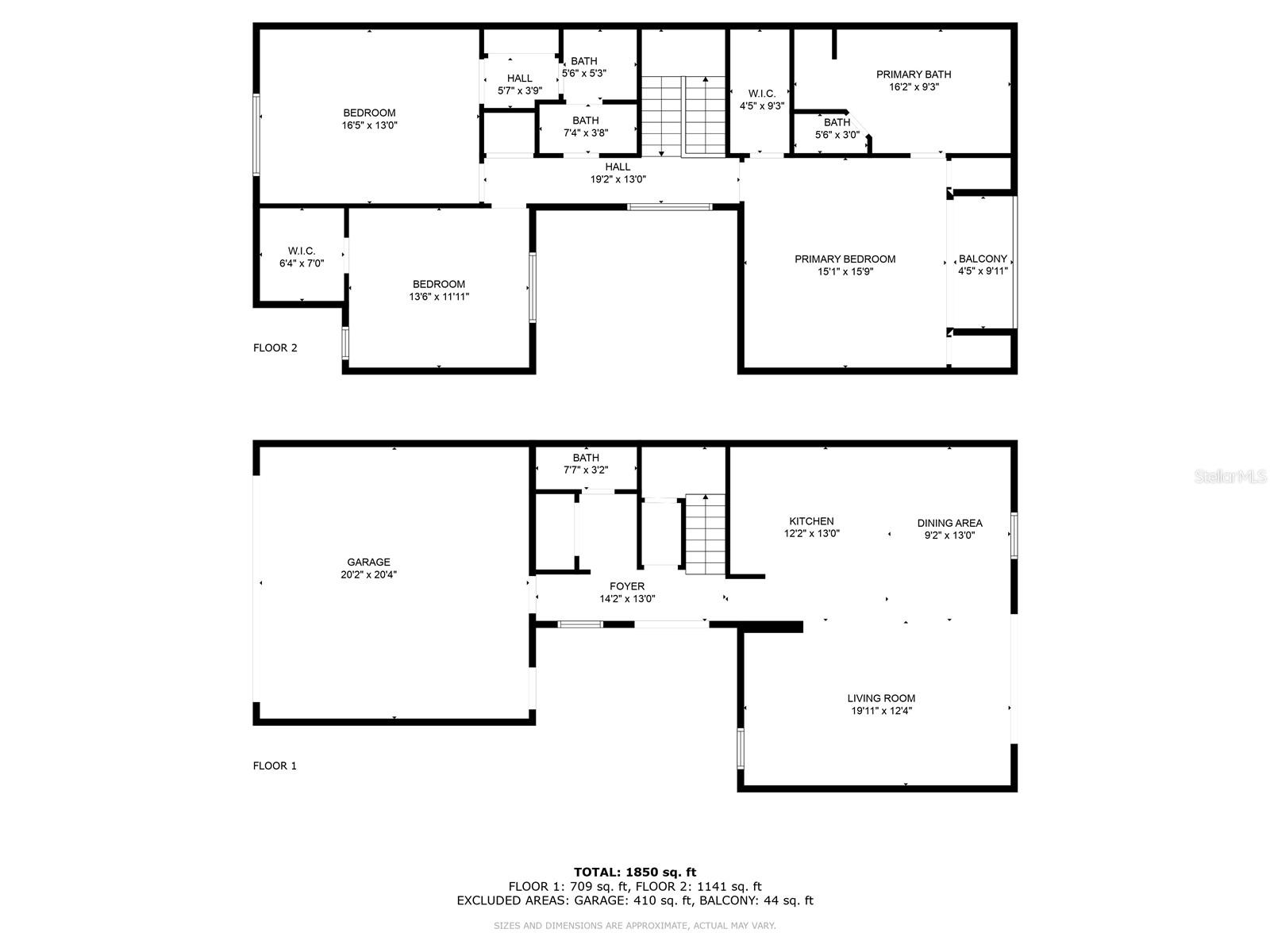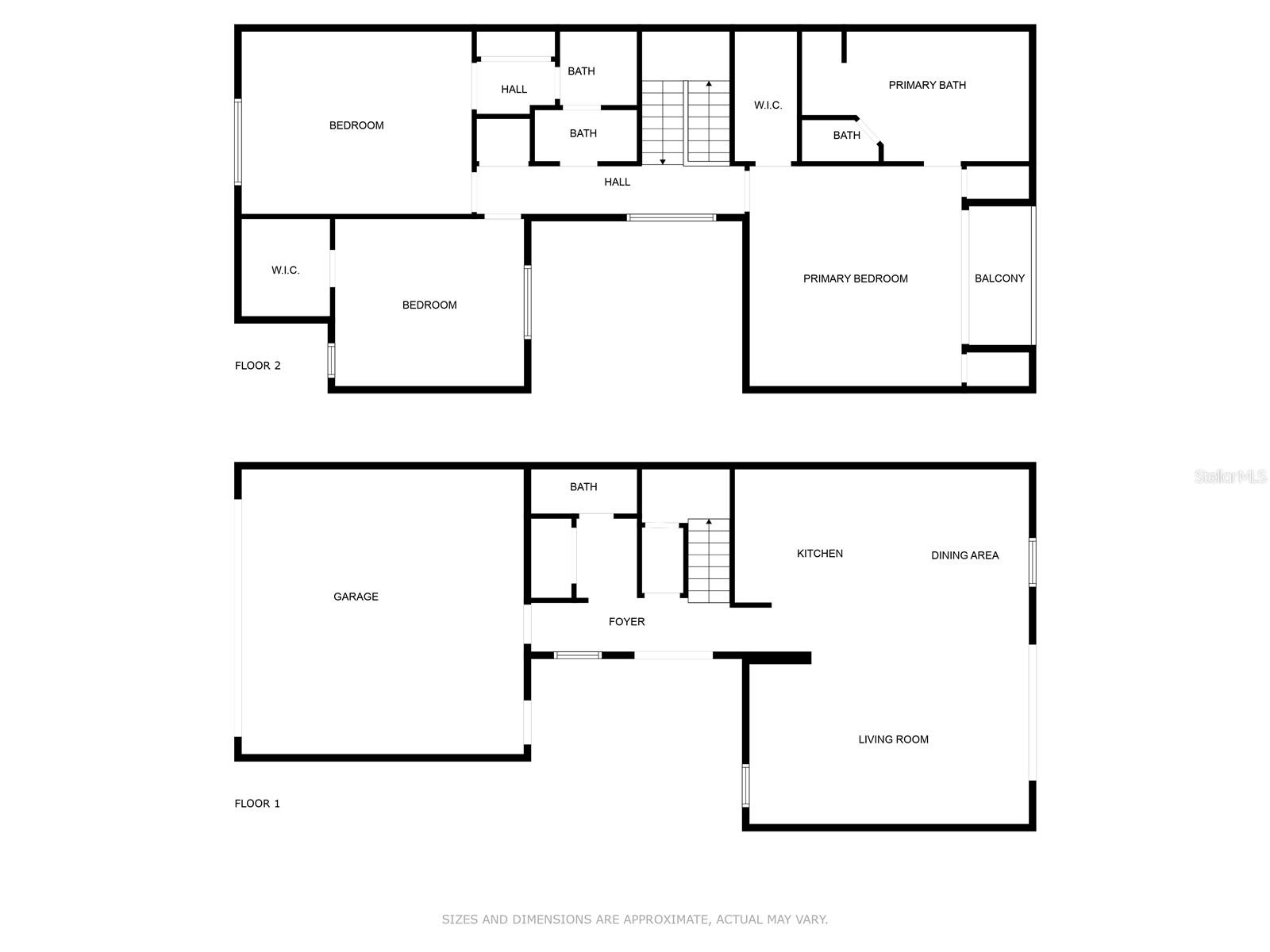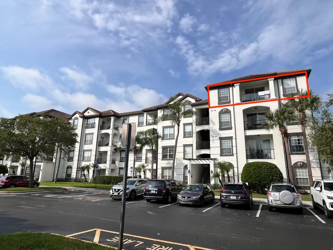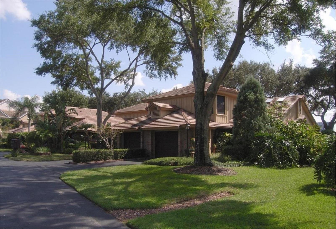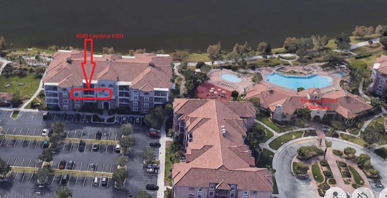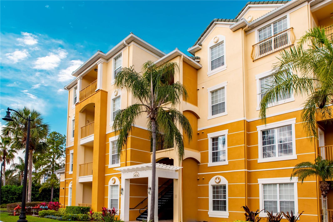6248 Masters Boulevard D103, ORLANDO, FL 32819
Property Photos
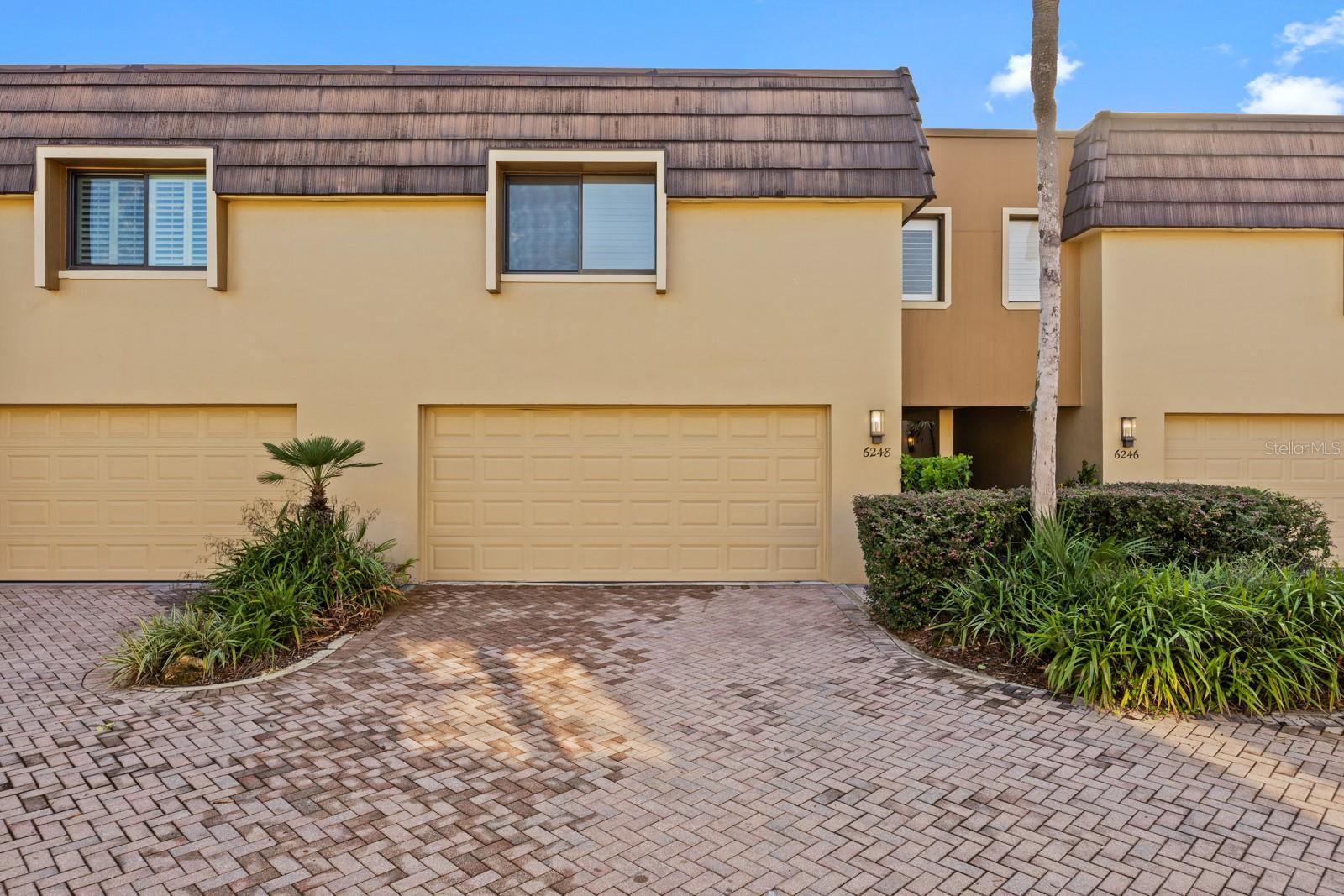
Would you like to sell your home before you purchase this one?
Priced at Only: $629,990
For more Information Call:
Address: 6248 Masters Boulevard D103, ORLANDO, FL 32819
Property Location and Similar Properties
- MLS#: O6234993 ( Residential )
- Street Address: 6248 Masters Boulevard D103
- Viewed: 5
- Price: $629,990
- Price sqft: $276
- Waterfront: No
- Year Built: 1971
- Bldg sqft: 2280
- Bedrooms: 3
- Total Baths: 3
- Full Baths: 2
- 1/2 Baths: 1
- Garage / Parking Spaces: 2
- Days On Market: 27
- Additional Information
- Geolocation: 28.4578 / -81.5127
- County: ORANGE
- City: ORLANDO
- Zipcode: 32819
- Subdivision: Bay Hill Apts
- Building: Bay Hill Apts
- Elementary School: Dr. Phillips Elem
- Middle School: Southwest
- High School: Dr. Phillips
- Provided by: KELLER WILLIAMS WINTER PARK
- Contact: Liam Glover PA
- 407-545-6430
- DMCA Notice
-
DescriptionOne or more photo(s) has been virtually staged. Experience luxury living in this stunning 3 bedroom, 2.5 bathroom townhome located in the highly sought after Bayhill community, home to the renowned Arnold Palmer Invitational. This residence is perfectly positioned near the vibrant Restaurant Row on Sand Lake Rd, offering top tier shopping and dining, with easy access to Orlando International Airport, major shopping centers, and all of Orlandos famous theme parksjust 25 minutes away. Everywhere you look, this home showcases upgrades that set it apart. Step inside to be greeted by an inviting entryway with elegant French doors. The main floor boasts brand new carpet, modern lighting, and custom closet systems, along with plantation shutters that add a touch of sophistication. The open concept layout seamlessly connects the kitchen, dining, and living areas, making it ideal for entertaining or relaxing. The kitchen flows effortlessly into the living room, which leads to a charming paved patio, perfect for outdoor gatherings. Upstairs, the master suite is a true retreat, featuring a spacious bedroom with serene views of the lush greenery along the patio and walking path. The brand new master bathroom offers a luxurious experience with a large free standing soaking tub and a spacious shower. The second bedroom is generously sized, featuring dual closets with custom systems, while the shared bathroom has also been completely upgraded. Additional highlights include an oversized 2 car garage and the exceptional lifestyle offered by the Bayhill community, which includes a boat slip and a golf courseperfect for relaxation and fun. Dont miss out on this extraordinary opportunityschedule your tour today and discover the best in Bayhill living!
Payment Calculator
- Principal & Interest -
- Property Tax $
- Home Insurance $
- HOA Fees $
- Monthly -
Features
Building and Construction
- Covered Spaces: 0.00
- Exterior Features: Balcony, Garden, Lighting, Sidewalk
- Flooring: Carpet, Tile
- Living Area: 1980.00
- Roof: Built-Up
School Information
- High School: Dr. Phillips High
- Middle School: Southwest Middle
- School Elementary: Dr. Phillips Elem
Garage and Parking
- Garage Spaces: 2.00
- Open Parking Spaces: 0.00
- Parking Features: Garage Door Opener
Eco-Communities
- Water Source: Public
Utilities
- Carport Spaces: 0.00
- Cooling: Central Air
- Heating: Central, Electric
- Pets Allowed: Yes
- Sewer: Public Sewer
- Utilities: Cable Available, Electricity Connected, Sewer Connected, Water Connected
Finance and Tax Information
- Home Owners Association Fee Includes: Cable TV, Insurance, Maintenance Structure, Maintenance Grounds, Trash
- Home Owners Association Fee: 748.00
- Insurance Expense: 0.00
- Net Operating Income: 0.00
- Other Expense: 0.00
- Tax Year: 2023
Other Features
- Appliances: Dryer, Range, Refrigerator, Washer
- Association Name: PR Management
- Association Phone: 407-841-6248
- Country: US
- Interior Features: Ceiling Fans(s), Crown Molding, Open Floorplan, PrimaryBedroom Upstairs, Solid Wood Cabinets, Stone Counters, Thermostat, Window Treatments
- Legal Description: BAY HILL APARTMENTS CONDO CB 1/137 UNITD103
- Levels: Two
- Area Major: 32819 - Orlando/Bay Hill/Sand Lake
- Occupant Type: Vacant
- Parcel Number: 28-23-28-0519-04-103
- Possession: Close of Escrow
- Unit Number: D103
- View: Garden
- Zoning Code: R-3
Similar Properties
Nearby Subdivisions
Bay Hill Apts
Enclave At Orlando
Enclave At Orlando Ph 03
Hawthorn Suites Orlando
Islescay Commons
Islescay Commons Ph 2
Marbella Woods
Phillips Bay Condo Ph 02 Or 57
Point Orlando Residence Condo
Point Orlando Resort Condo
Point Orlando Resort Condo Ph
Reserve At Vista Cay Resort
Sanctuary/bay Hill
Sanctuarybay Hill
Sand Lake Private Residence Co
Sand Lake Private Residences
Sand Lake Private Residences C
Sand Lake Village
Sand Lake Village Condo Sec 01
Sandlake Private Residences
Sandlake Private Residences Bl
Spring Bay Villas Condo Ph 03
Toscana Condos
Vista Cay
Vista Cay Harbor Square Ph 10
Vista Cay/harbor Square Ph 8
Vista Cayharbor Square Ph 08
Windhover Condo
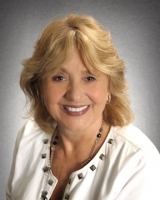
- Barbara Kleffel, REALTOR ®
- Southern Realty Ent. Inc.
- Office: 407.869.0033
- Mobile: 407.808.7117
- barb.sellsorlando@yahoo.com


