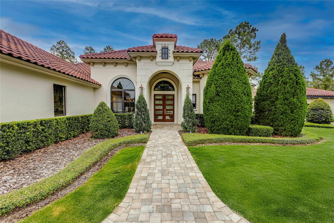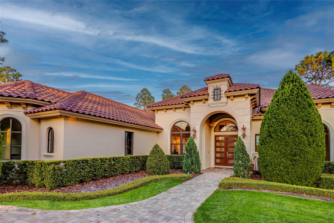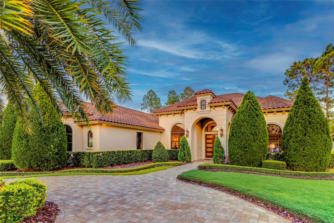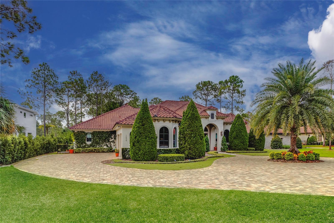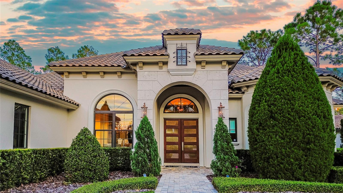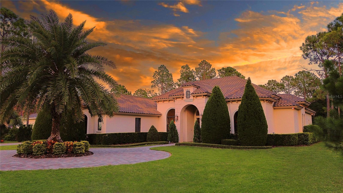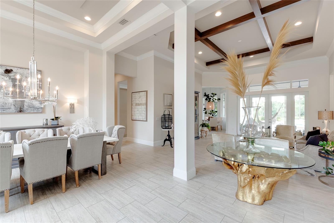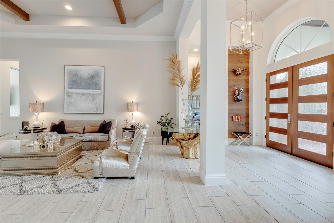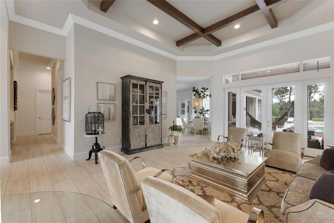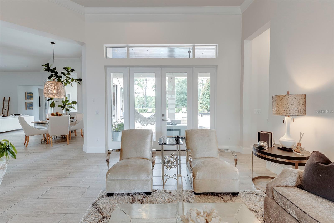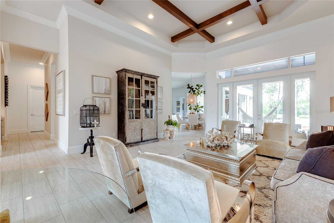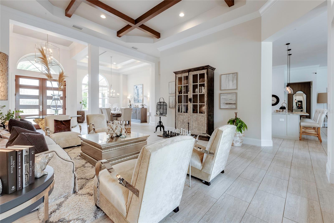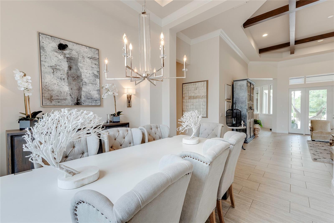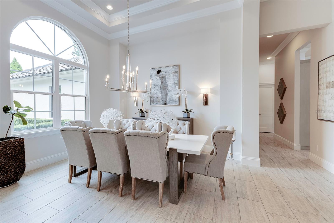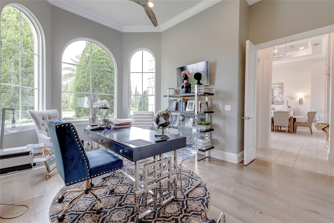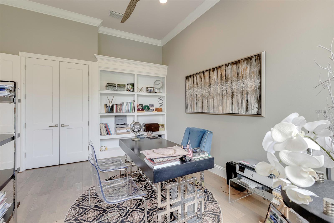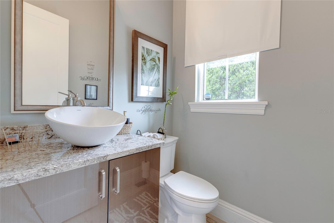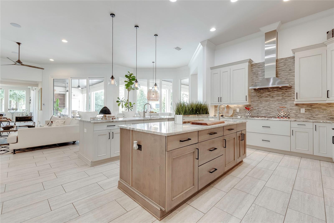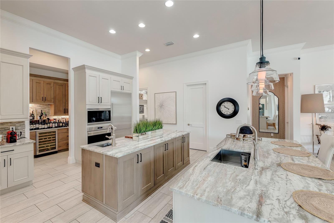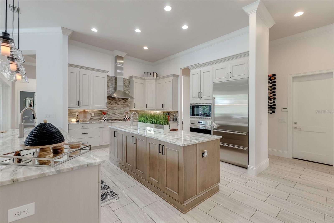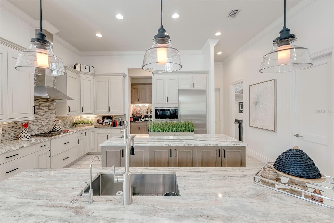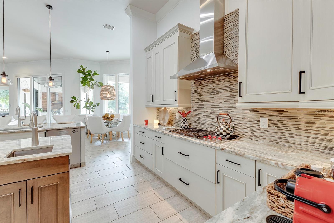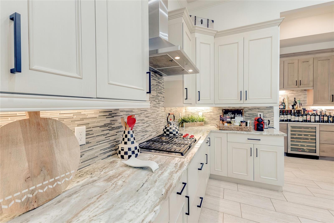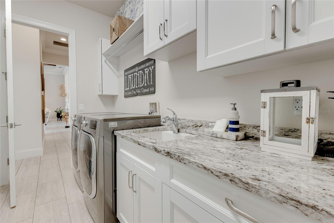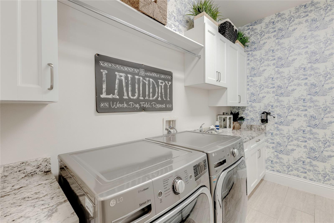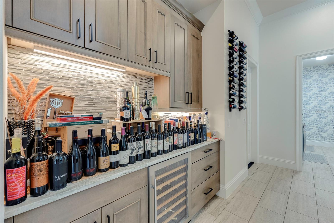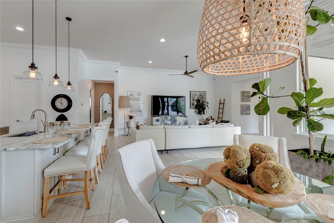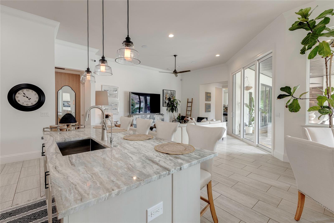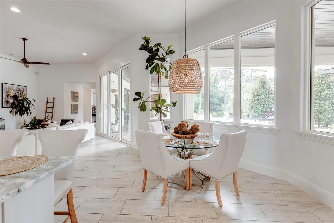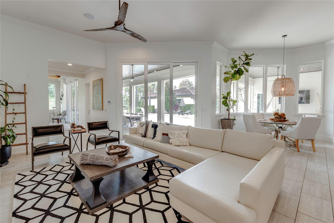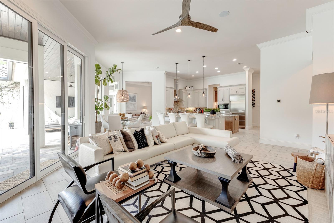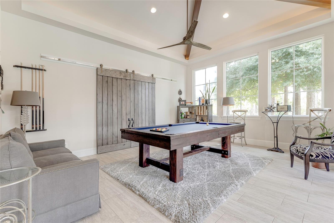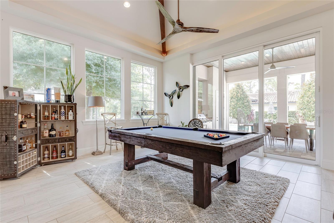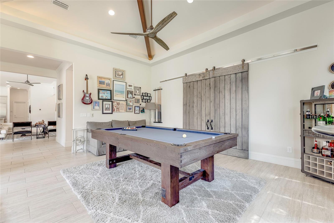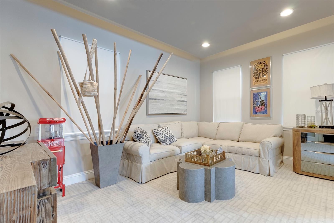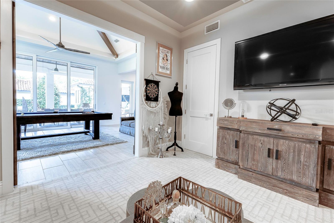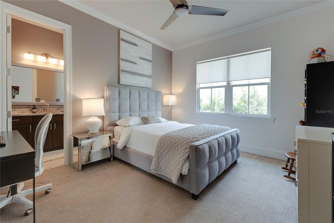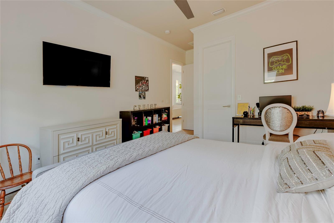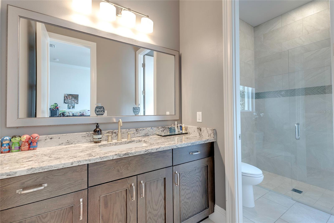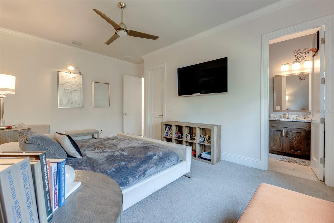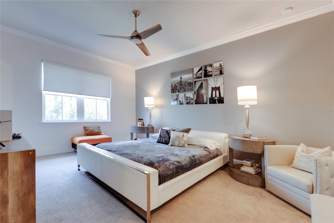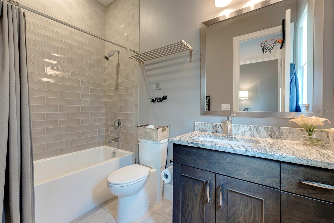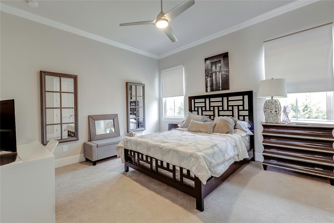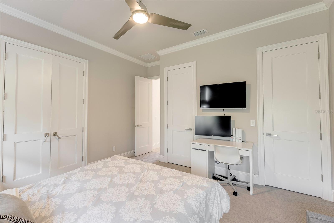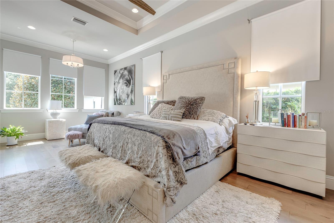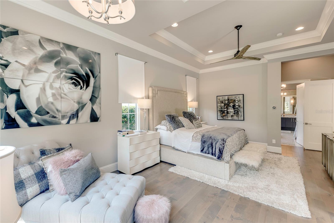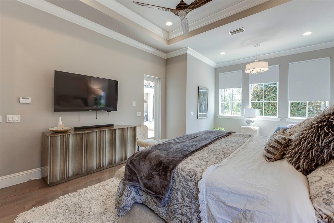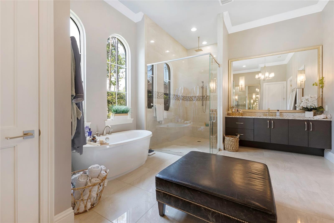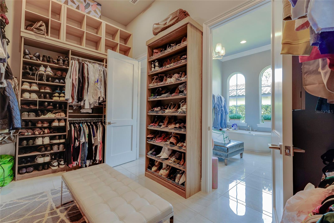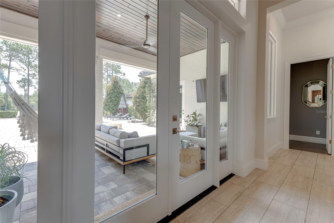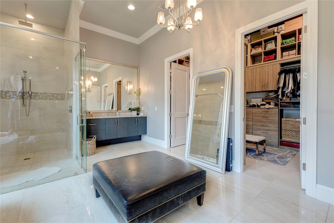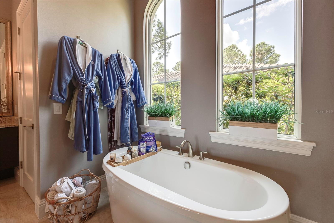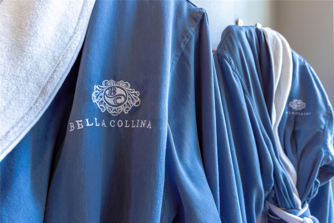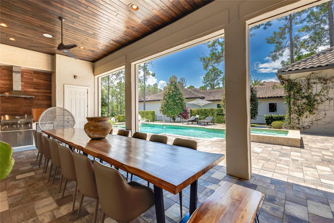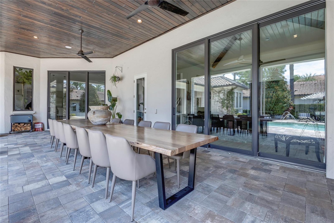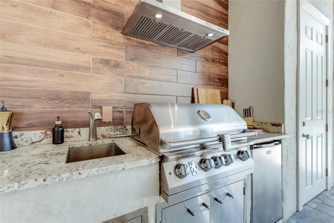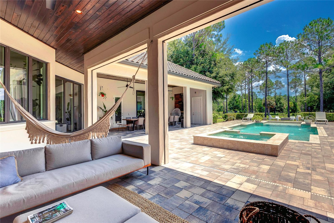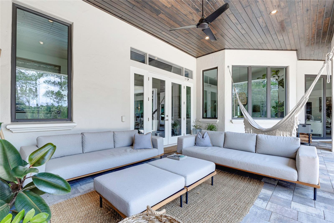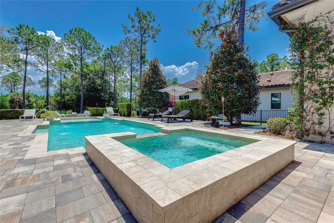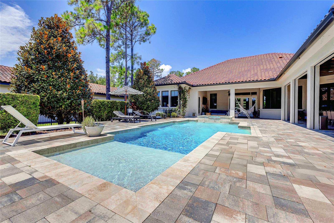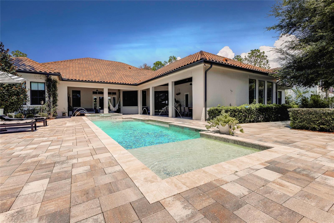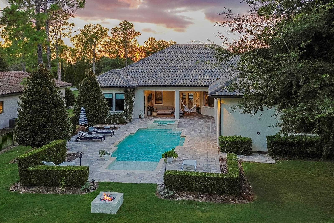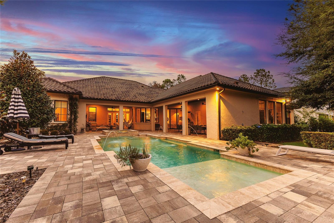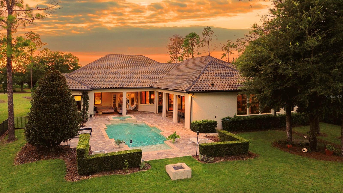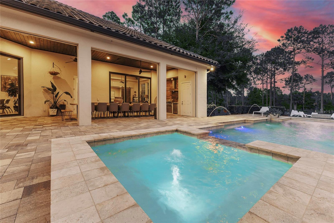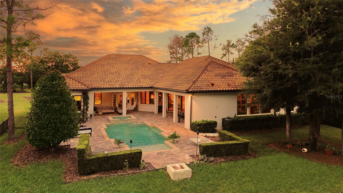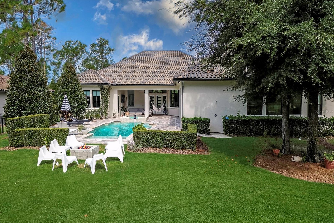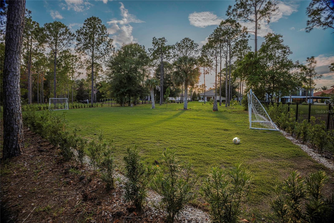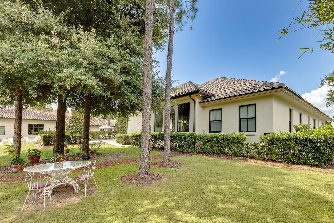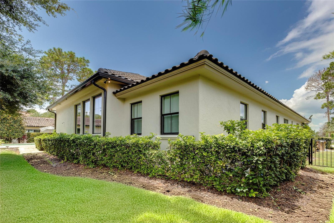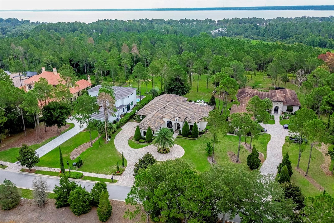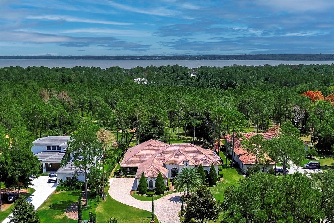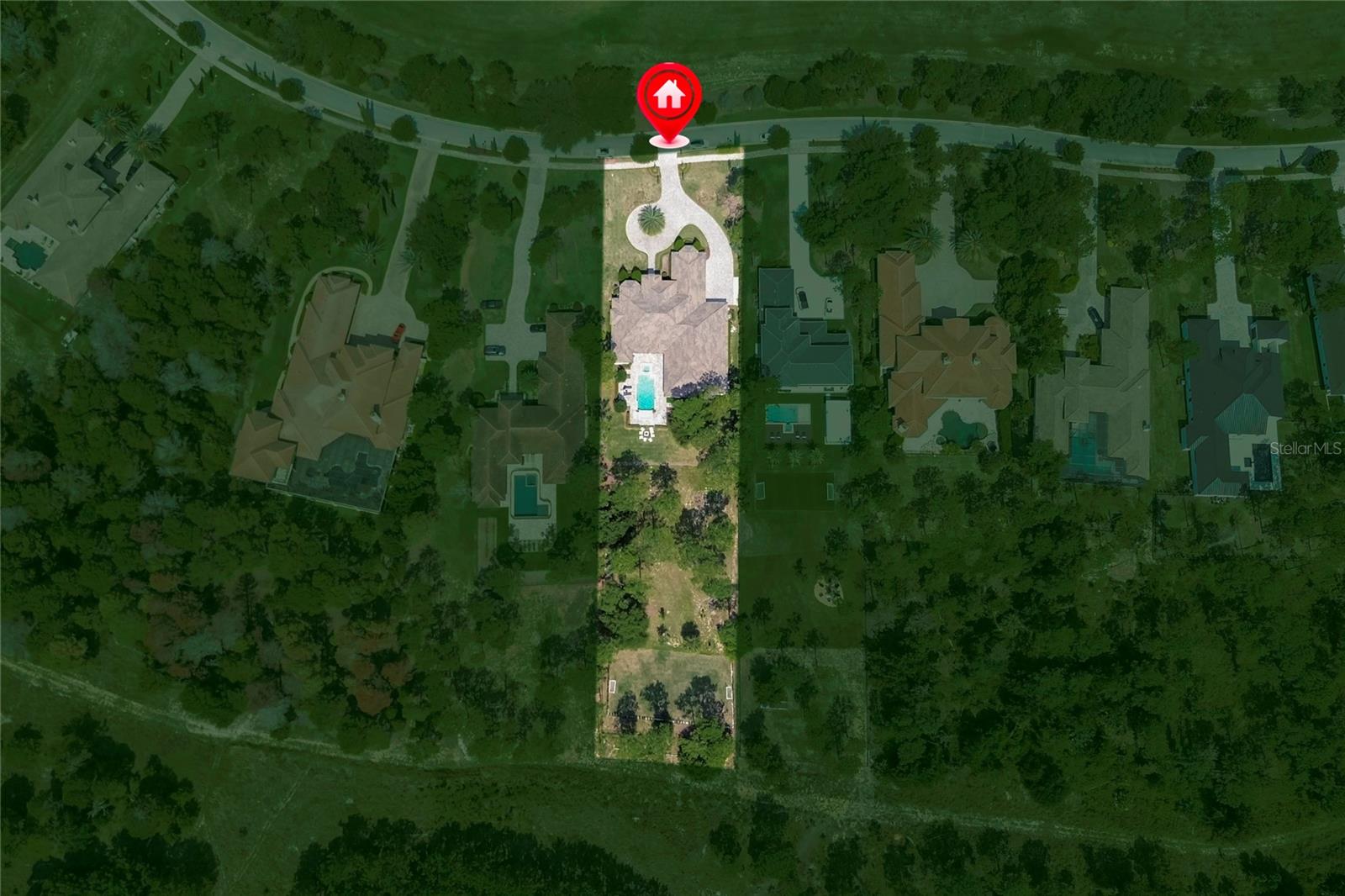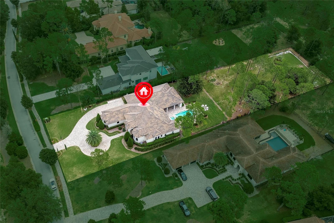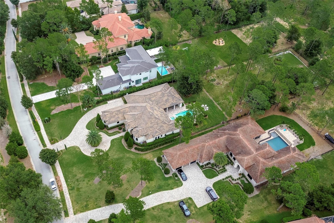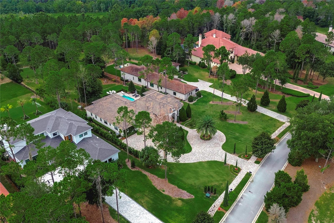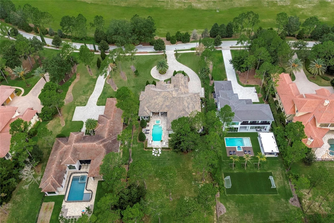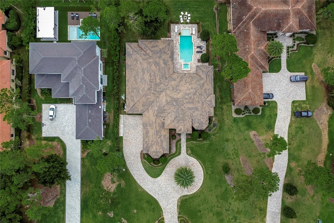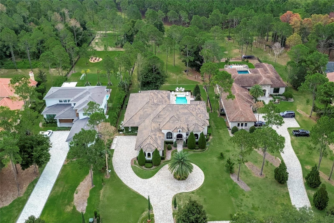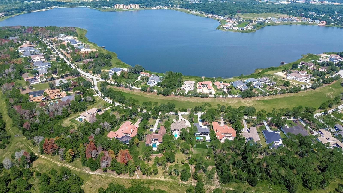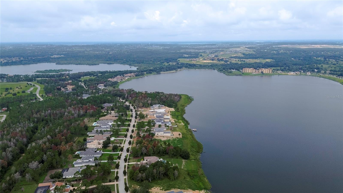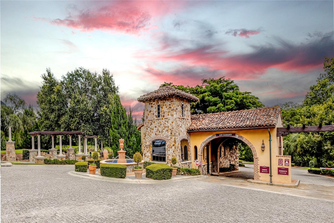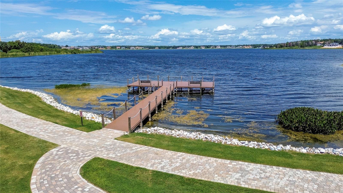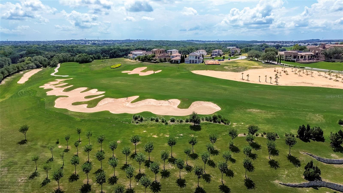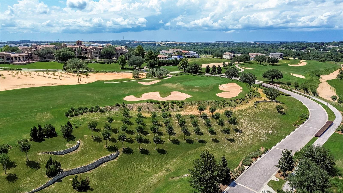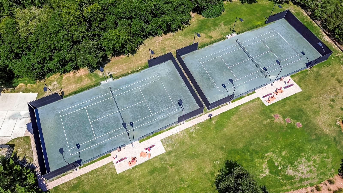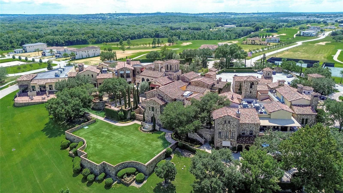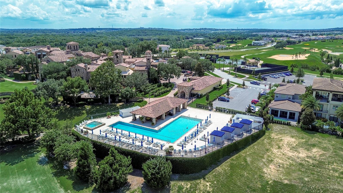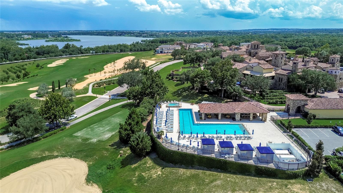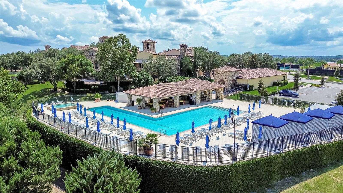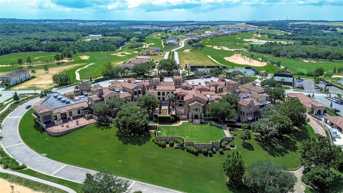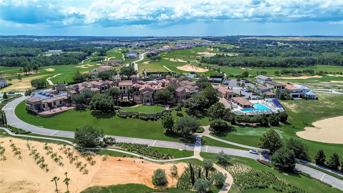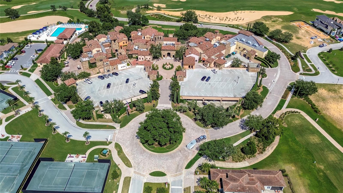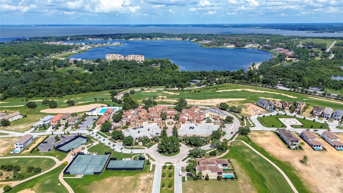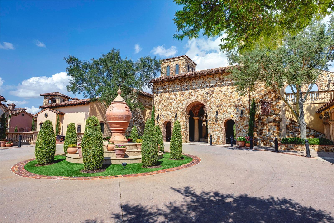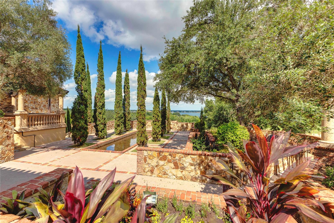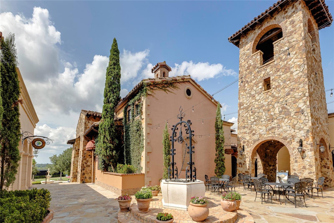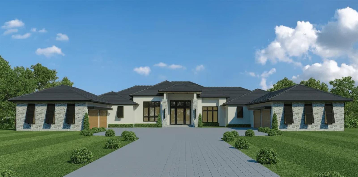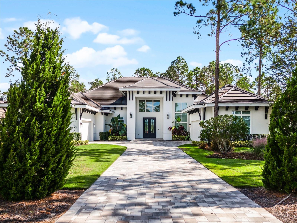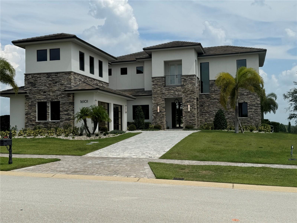16828 Vinci Way, MONTVERDE, FL 34756
Property Photos
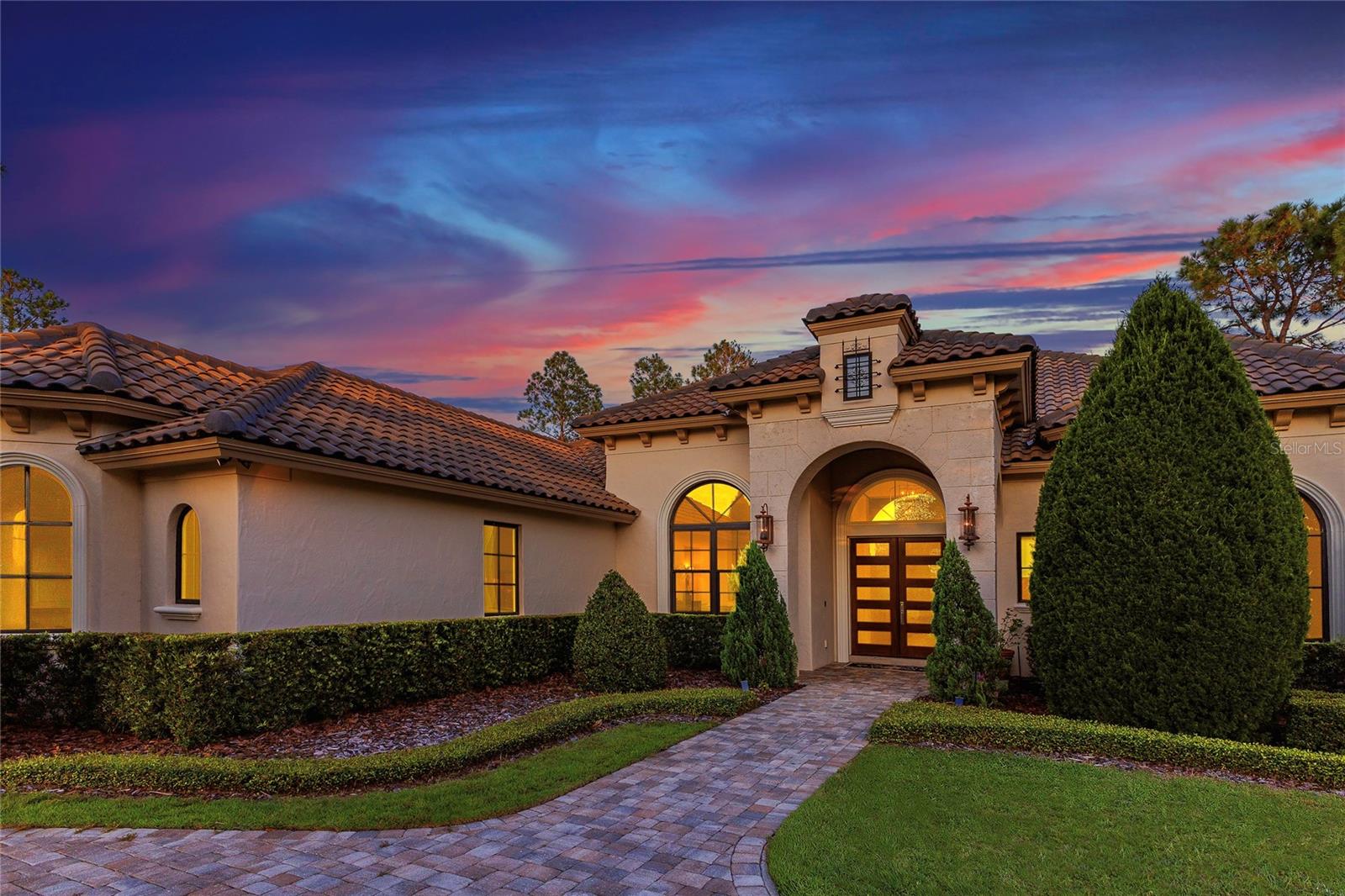
Would you like to sell your home before you purchase this one?
Priced at Only: $2,425,000
For more Information Call:
Address: 16828 Vinci Way, MONTVERDE, FL 34756
Property Location and Similar Properties






- MLS#: O6233957 ( Residential )
- Street Address: 16828 Vinci Way
- Viewed: 14
- Price: $2,425,000
- Price sqft: $366
- Waterfront: No
- Year Built: 2017
- Bldg sqft: 6618
- Bedrooms: 5
- Total Baths: 5
- Full Baths: 4
- 1/2 Baths: 1
- Garage / Parking Spaces: 3
- Days On Market: 140
- Additional Information
- Geolocation: 28.5795 / -81.6586
- County: LAKE
- City: MONTVERDE
- Zipcode: 34756
- Elementary School: Grassy Lake Elementary
- Middle School: East Ridge Middle
- High School: Lake Minneola High
- Provided by: URBAN CITY REALTY LLC
- Contact: Sandra Montano
- 321-948-3411

- DMCA Notice
Description
Beautifully modern and luxurious estate home located in dreamy Bella Colina, a golf and lakefront community, featuring an epic club house, a vast number of amenities including an onsite Spa & Salon, dining at their very own 19th Hotel Restaurant, a Nick Faldo designed golf course, and much more! This stunning former model home will leave you speechless with its European style architecture, modern kitchen featuring granite countertops, custom cabinets, stainless steel appliances, with nothing less than the ample view of the homes very own pool and jacuzzi. The living area is ample and spacious, with many spaces around the home to customize to your liking as shared areas, tv rooms, game rooms and more! The home features a 1 acre lot with lush greenery, pine trees and breathtaking gorgeous sunset views that you can enjoy as you relax in your beautiful pool! This home is true gem! Ask about the buyer incentive package!
Description
Beautifully modern and luxurious estate home located in dreamy Bella Colina, a golf and lakefront community, featuring an epic club house, a vast number of amenities including an onsite Spa & Salon, dining at their very own 19th Hotel Restaurant, a Nick Faldo designed golf course, and much more! This stunning former model home will leave you speechless with its European style architecture, modern kitchen featuring granite countertops, custom cabinets, stainless steel appliances, with nothing less than the ample view of the homes very own pool and jacuzzi. The living area is ample and spacious, with many spaces around the home to customize to your liking as shared areas, tv rooms, game rooms and more! The home features a 1 acre lot with lush greenery, pine trees and breathtaking gorgeous sunset views that you can enjoy as you relax in your beautiful pool! This home is true gem! Ask about the buyer incentive package!
Payment Calculator
- Principal & Interest -
- Property Tax $
- Home Insurance $
- HOA Fees $
- Monthly -
Features
Building and Construction
- Covered Spaces: 0.00
- Exterior Features: Lighting, Outdoor Kitchen, Outdoor Shower, Sliding Doors, Sprinkler Metered
- Fencing: Fenced
- Flooring: Carpet, Tile, Wood
- Living Area: 4661.00
- Other Structures: Outdoor Kitchen
- Roof: Tile
Property Information
- Property Condition: Completed
Land Information
- Lot Features: Conservation Area, City Limits, In County, Oversized Lot, Sidewalk, Paved
School Information
- High School: Lake Minneola High
- Middle School: East Ridge Middle
- School Elementary: Grassy Lake Elementary
Garage and Parking
- Garage Spaces: 3.00
- Parking Features: Garage Faces Side, Oversized
Eco-Communities
- Pool Features: Gunite, In Ground, Lighting
- Water Source: Public
Utilities
- Carport Spaces: 0.00
- Cooling: Central Air, Zoned
- Heating: Central, Zoned
- Pets Allowed: Yes
- Sewer: Public Sewer
- Utilities: BB/HS Internet Available, Cable Available, Cable Connected, Electricity Connected, Public, Street Lights
Amenities
- Association Amenities: Fitness Center, Gated, Playground, Security, Tennis Court(s)
Finance and Tax Information
- Home Owners Association Fee Includes: Guard - 24 Hour, Cable TV, Common Area Taxes, Pool, Internet, Maintenance Grounds, Management, Private Road, Recreational Facilities, Security, Trash
- Home Owners Association Fee: 990.00
- Net Operating Income: 0.00
- Tax Year: 2023
Other Features
- Appliances: Built-In Oven, Cooktop, Dishwasher, Disposal, Dryer, Electric Water Heater, Microwave, Other, Range, Range Hood, Refrigerator
- Association Name: Bella Colina HOA
- Association Phone: 407-705-2190x452
- Country: US
- Furnished: Furnished
- Interior Features: Cathedral Ceiling(s), Crown Molding, Eat-in Kitchen, High Ceilings, Kitchen/Family Room Combo, Open Floorplan, Primary Bedroom Main Floor, Solid Wood Cabinets, Stone Counters, Vaulted Ceiling(s), Walk-In Closet(s), Wet Bar
- Legal Description: BELLA COLLINA SUB LOT 290 PB 51 PG 31-49 ORB 4154 PG 213
- Levels: One
- Area Major: 34756 - Montverde/Bella Collina
- Occupant Type: Owner
- Parcel Number: 12-22-26-0500-000-29000
- Style: Mediterranean
- View: Garden, Pool, Trees/Woods
- Views: 14
- Zoning Code: PUD
Similar Properties
Nearby Subdivisions
Contact Info
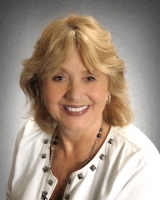
- Barbara Kleffel, REALTOR ®
- Southern Realty Ent. Inc.
- Office: 407.869.0033
- Mobile: 407.808.7117
- barb.sellsorlando@yahoo.com


