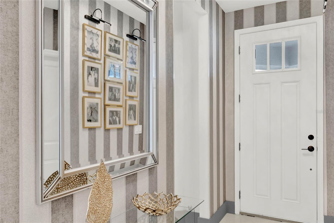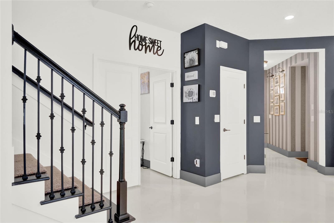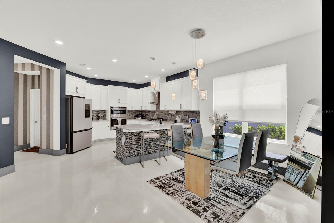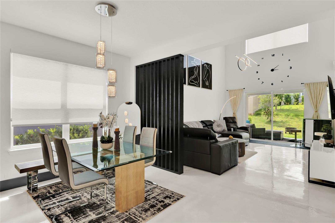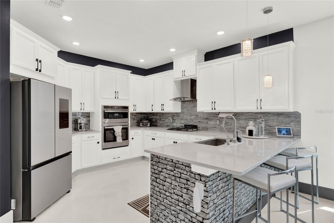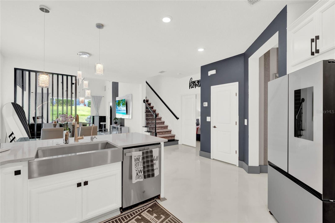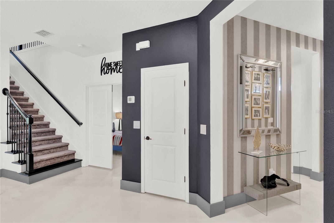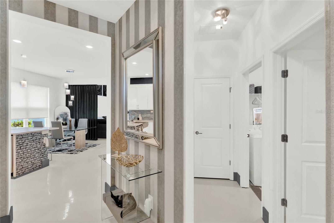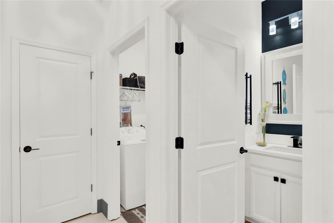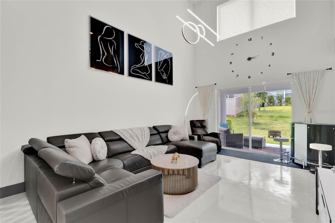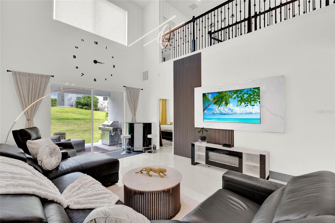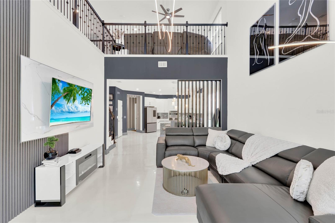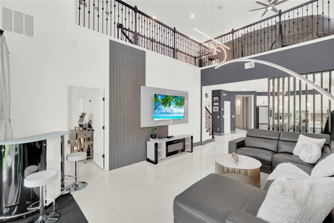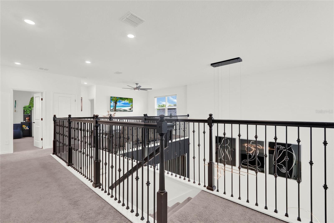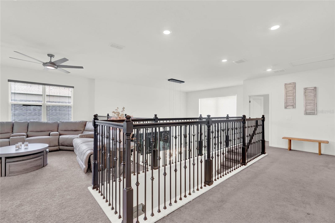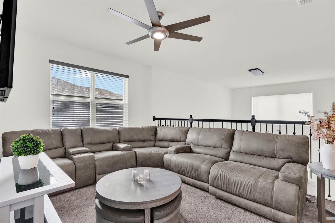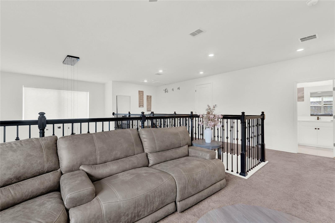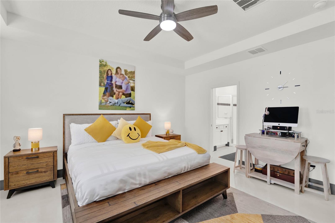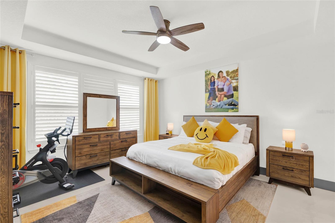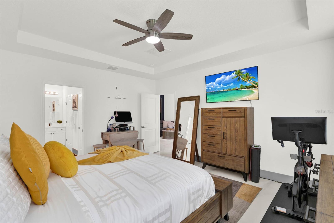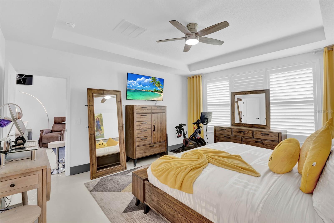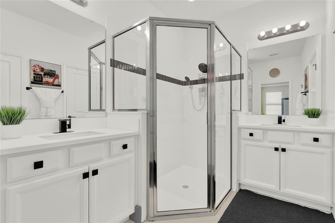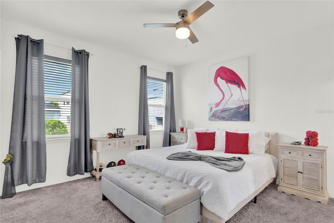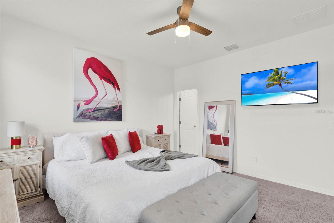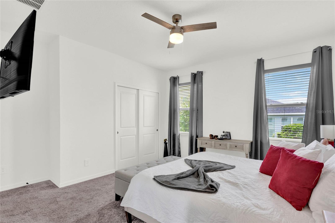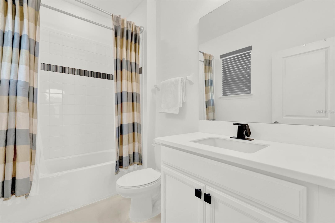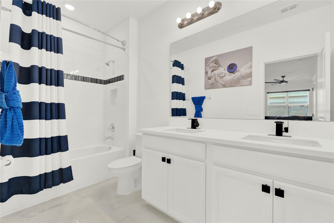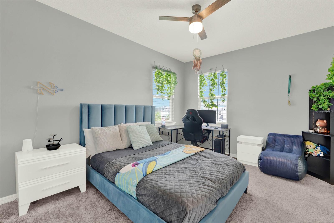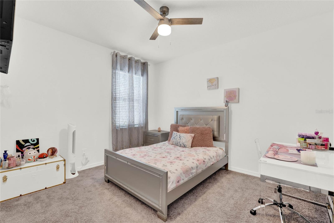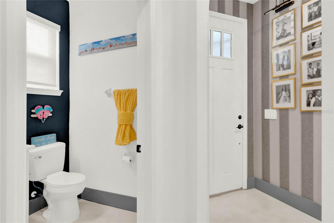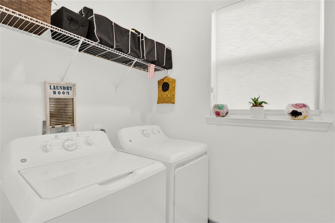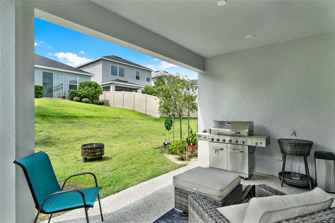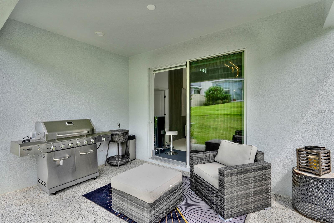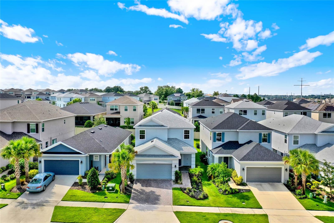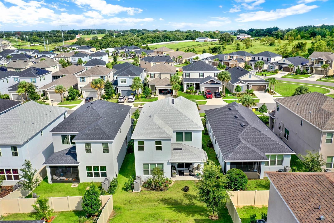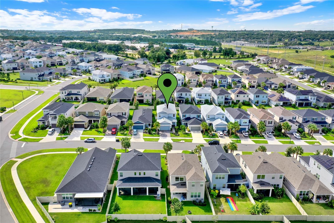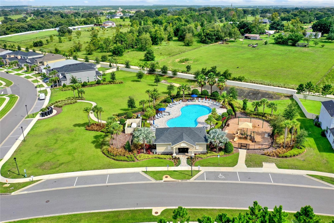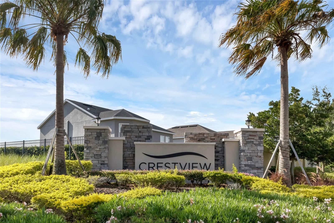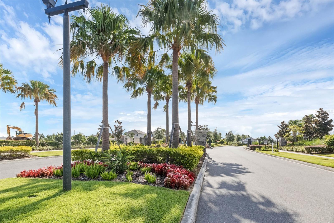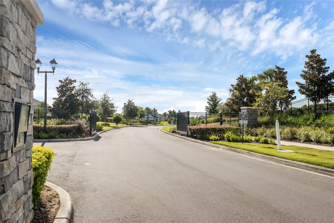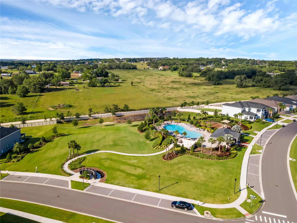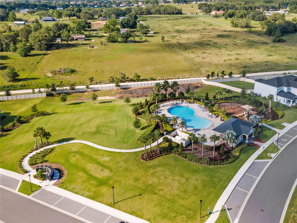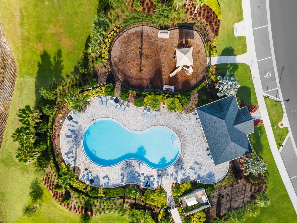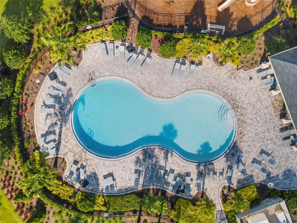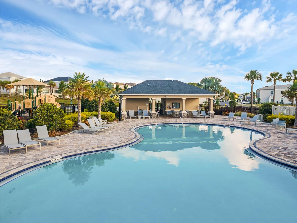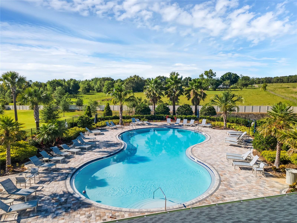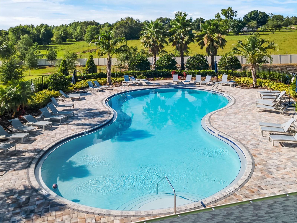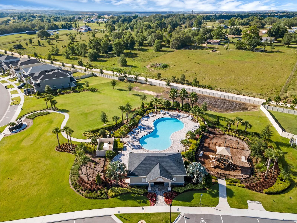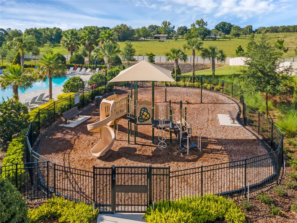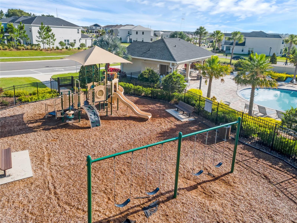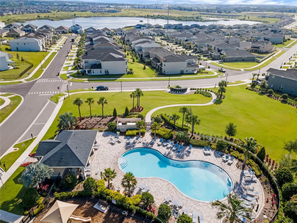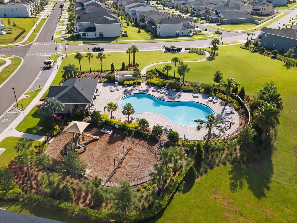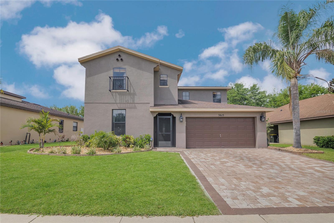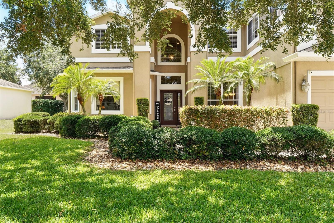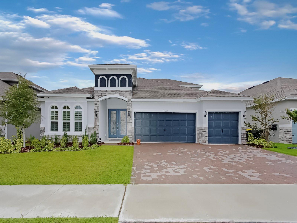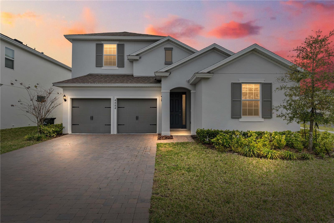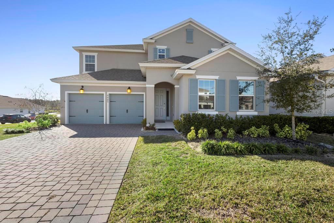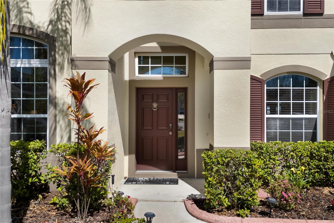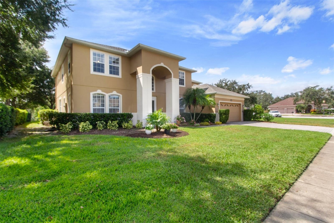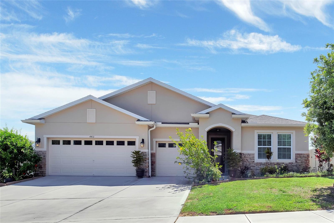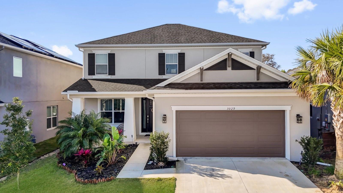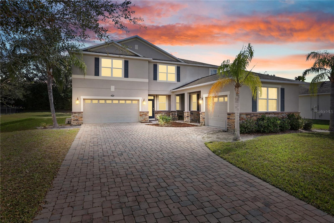2723 Plume Road, CLERMONT, FL 34711
Property Photos
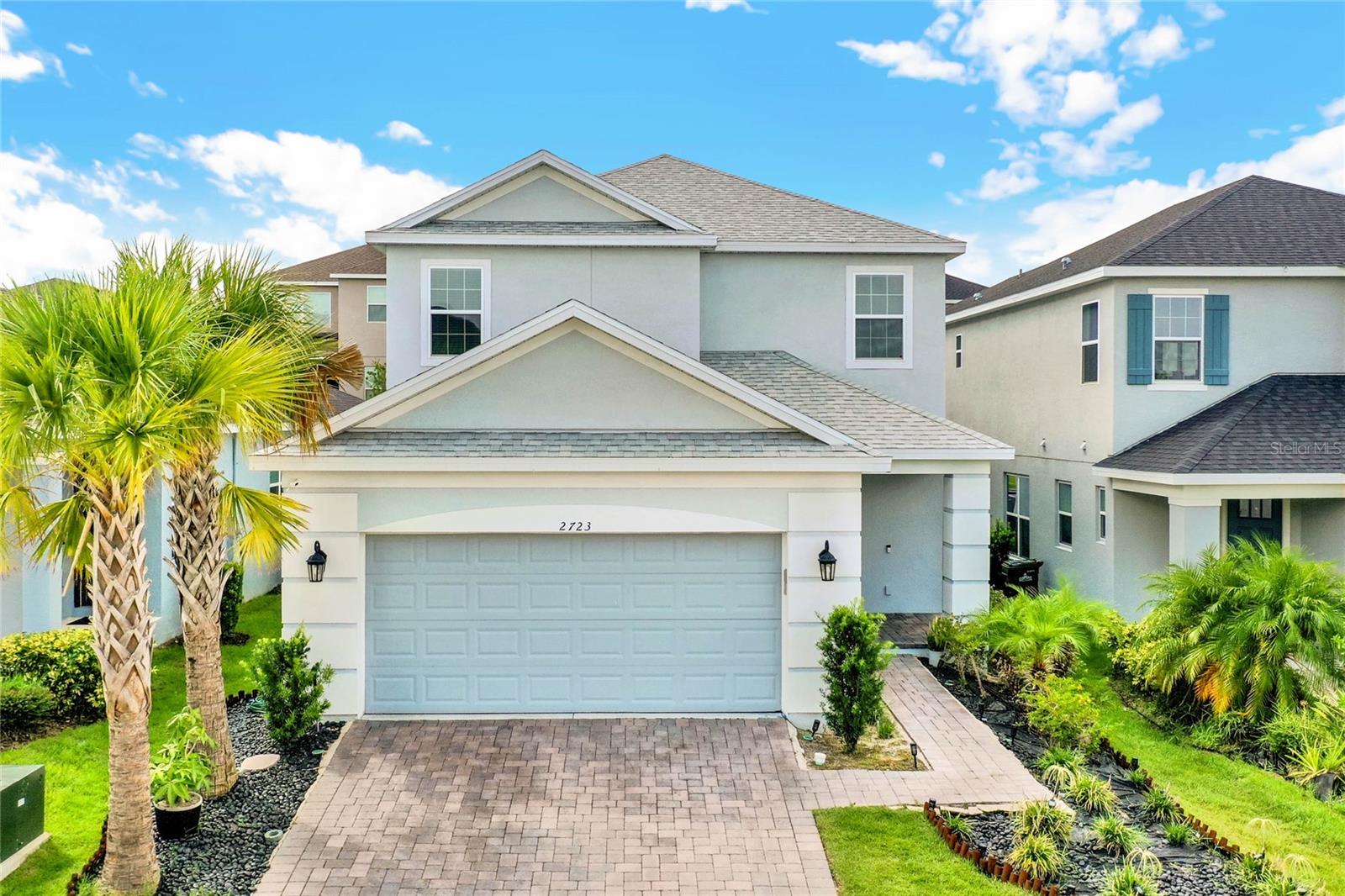
Would you like to sell your home before you purchase this one?
Priced at Only: $605,000
For more Information Call:
Address: 2723 Plume Road, CLERMONT, FL 34711
Property Location and Similar Properties






- MLS#: O6232712 ( Residential )
- Street Address: 2723 Plume Road
- Viewed: 75
- Price: $605,000
- Price sqft: $169
- Waterfront: No
- Year Built: 2022
- Bldg sqft: 3576
- Bedrooms: 4
- Total Baths: 4
- Full Baths: 3
- 1/2 Baths: 1
- Garage / Parking Spaces: 2
- Days On Market: 282
- Additional Information
- Geolocation: 28.5299 / -81.7004
- County: LAKE
- City: CLERMONT
- Zipcode: 34711
- Subdivision: Crestview Phase Ii
- Elementary School: Lost Lake Elem
- Middle School: Windy Hill
- High School: East Ridge
- Provided by: REAL BROKER, LLC
- Contact: Nelson Cruz PA
- 407-279-0038

- DMCA Notice
Description
Impeccably maintained 4 bedroom, 3.5 bath home with a first floor primary suite, gourmet kitchen, and open concept design in Clermont, FL.
This move in ready property features modern finishes, a spacious loft, and a beautifully landscaped backyard with covered patio.
Elegant 4 Bedroom Home with Modern Finishes and First Floor Primary Suite in Clermont, FL
Discover the perfect blend of luxury and comfort at 2723 Plume Road, Clermont. This impeccably maintained 4 bedroom, 3.5 bathroom home offers a modern living experience in a prime location.
Step inside to be greeted by custom wallpaper accents, tall baseboards, and striking treated concrete floors that lend a refined touch to the open concept design. The gourmet kitchen, with its 48 cabinets, glass tile backsplash, and stainless steel farmhouse sink, overlooks the bright and airy living and dining areasideal for entertaining.
Retreat to the first floor primary suite, where a spa like bath with dual vanities, a glass enclosed walk in shower, and a spacious walk in closet awaits. The split floor plan provides privacy, with the master bedroom and an office conveniently located on the main level.
Upstairs, a versatile loft offers space for a media room or additional living area, while the large backyard, complete with a covered patio, is perfect for outdoor gatherings. The homes exterior is equally impressive, featuring professional landscaping and a 2 car garage.
Move in ready and beautifully appointed, this home offers a rare opportunity to live in luxury without the wait. Schedule your private tour today and experience the charm and elegance of this exceptional property.
Description
Impeccably maintained 4 bedroom, 3.5 bath home with a first floor primary suite, gourmet kitchen, and open concept design in Clermont, FL.
This move in ready property features modern finishes, a spacious loft, and a beautifully landscaped backyard with covered patio.
Elegant 4 Bedroom Home with Modern Finishes and First Floor Primary Suite in Clermont, FL
Discover the perfect blend of luxury and comfort at 2723 Plume Road, Clermont. This impeccably maintained 4 bedroom, 3.5 bathroom home offers a modern living experience in a prime location.
Step inside to be greeted by custom wallpaper accents, tall baseboards, and striking treated concrete floors that lend a refined touch to the open concept design. The gourmet kitchen, with its 48 cabinets, glass tile backsplash, and stainless steel farmhouse sink, overlooks the bright and airy living and dining areasideal for entertaining.
Retreat to the first floor primary suite, where a spa like bath with dual vanities, a glass enclosed walk in shower, and a spacious walk in closet awaits. The split floor plan provides privacy, with the master bedroom and an office conveniently located on the main level.
Upstairs, a versatile loft offers space for a media room or additional living area, while the large backyard, complete with a covered patio, is perfect for outdoor gatherings. The homes exterior is equally impressive, featuring professional landscaping and a 2 car garage.
Move in ready and beautifully appointed, this home offers a rare opportunity to live in luxury without the wait. Schedule your private tour today and experience the charm and elegance of this exceptional property.
Payment Calculator
- Principal & Interest -
- Property Tax $
- Home Insurance $
- HOA Fees $
- Monthly -
Features
Building and Construction
- Covered Spaces: 0.00
- Exterior Features: Sidewalk
- Flooring: Carpet, Tile
- Living Area: 2872.00
- Roof: Shingle
Land Information
- Lot Features: Sidewalk, Paved
School Information
- High School: East Ridge High
- Middle School: Windy Hill Middle
- School Elementary: Lost Lake Elem
Garage and Parking
- Garage Spaces: 2.00
- Open Parking Spaces: 0.00
- Parking Features: Driveway, Garage Door Opener
Eco-Communities
- Water Source: Public
Utilities
- Carport Spaces: 0.00
- Cooling: Central Air
- Heating: Central
- Pets Allowed: Yes
- Sewer: Public Sewer
- Utilities: Cable Available, Electricity Connected
Amenities
- Association Amenities: Gated, Playground, Pool
Finance and Tax Information
- Home Owners Association Fee: 290.00
- Insurance Expense: 0.00
- Net Operating Income: 0.00
- Other Expense: 0.00
- Tax Year: 2024
Other Features
- Appliances: Built-In Oven, Dishwasher, Microwave, Range, Refrigerator
- Association Name: Mosaic Services
- Country: US
- Interior Features: Ceiling Fans(s), High Ceilings, Primary Bedroom Main Floor, Solid Surface Counters, Split Bedroom, Thermostat
- Legal Description: CRESTVIEW PHASE II PB 72 PG 61-64 LOT 205
- Levels: Two
- Area Major: 34711 - Clermont
- Occupant Type: Owner
- Parcel Number: 34-22-26-0101-000-20500
- Views: 75
Similar Properties
Nearby Subdivisions
16th Fairway Villas
Acreage & Unrec
Anderson Hills
Arrowhead Ph 02
Arrowhead Ph 03
Aurora Homes Sub
Barrington Estates
Beacon Ridge At Legends
Bella Terra
Bent Tree Phase Ii
Brighton At Kings Ridge Ph 02
Brighton At Kings Ridge Ph 03
Cashwell Minnehaha Shores
Clermont
Clermont Aberdeen At Kings Rid
Clermont Beacon Ridge At Legen
Clermont Bridgestone At Legend
Clermont Dearcroft At Legends
Clermont Devonshire At Kings R
Clermont Edgewood Place
Clermont Emerald Lakes Coop Lt
Clermont Farms 122325
Clermont Hartwood Reserve Ph 0
Clermont Heights
Clermont Heritage Hills Ph 02
Clermont Huntington At Kings R
Clermont Indian Hills
Clermont Indian Shores Rep Sub
Clermont Lake View Heights
Clermont Lakeview Hills Ph 03
Clermont Lakeview Pointe
Clermont Lost Lake Tr B
Clermont Magnolia Park Ph 02 L
Clermont Magnolia Park Ph I Lt
Clermont Nottingham At Legends
Clermont Oak View
Clermont Orange Park
Clermont Regency Hills Ph 03 L
Clermont Shady Nook
Clermont Shady Nook Unit 01
Clermont Skyridge Valley Ph 02
Clermont Skyridge Valley Ph 03
Clermont Skyview Sub
Clermont Southern Villas Sub
Clermont Summit Greens Ph 02b
Clermont Summit Greens Ph 02e
Clermont Sussex At Kings Ridge
Clermont Tower Grove Sub
Clermont Woodlawn Rep
Crescent Bay
Crescent Cove Heights
Crescent Lake Club Second Add
Crescent Lake Club Thrid Add
Crescent West
Crescent West Sub
Crestview
Crestview Pb 71 Pg 5862 Lot 7
Crestview Ph Ii A Rep
Crestview Phase Ii
Cypress Landing
Devonshire At Kings Ridge Su
East Lake Estates Phase I
Featherstones Replatcaywood
Foxchase
Greater Hills Ph 03 Tr A B
Greater Hills Ph 03 Tr A & B
Greater Hills Ph 04
Greater Hills Ph 05
Greater Hills Ph 3
Greater Pine Ph 07
Greater Pines
Greater Pines Ph 06
Greater Pines Ph 08 Lt 802
Greater Pines Ph Ii Sub
Groveland
Groveland Farms 27-22-25
Groveland Farms 272225
Hammock Pointe Sub
Hartwood Landing
Hartwood Lndg
Hartwood Lndg Ph 2
Hartwood Reserve Ph 01
Harvest Lndg
Harvest Lndgph 2a
Heritage Hills
Heritage Hills Ph 02
Heritage Hills Ph 2a
Heritage Hills Ph 4a East
Heritage Hills Ph 4b
Heritage Hills Ph 5a
Heritage Hills Ph 5b
Heritage Hills Ph 5c
Heritage Hills Ph 6b
Hidden Hills Ph Ii Sub
Highland Groves Ph I Sub
Highland Groves Ph Ii Sub
Highland Groves Ph Iii Sub
Highland Overlook Sub
Highland Point Sub
Highlander Estates
Hills Lake Louisa
Hills Lake Louisa Ph 03
Hunters Run
Hunters Run Ph 1
Hunters Run Ph 3
Innovation At Hidden Lake
John's Lake North
Johns Lake Estates
Johns Lake Estates Phase 2
Johns Lake Landing
Johns Lake Lndg Ph 2
Johns Lake Lndg Ph 3
Johns Lake Lndg Ph 4
Johns Lake Lndg Ph 5
Johns Lake Lndg Ph 6
Johns Lake North
Kings Ridge
Kings Ridge Aberdeen
Kings Ridge Brighton
Kings Ridge Devonshire
Kings Ridge Highgate
Kings Ridge Manchester
Kings Ridge Sussex
Kings Ridge Sussex Lt 01 Orb
Kings Ridge | Sussex Lt 01 Orb
Kings Ridge Sutherland
Lake Clair Place Sub
Lake Highlands Co
Lake Hlnds Co 56
Lake Louisa Estates
Lake Louisa Highlands
Lake Louisa Highlands Ph 01
Lake Louisa Oaks
Lake Minnehaha Shores
Lake Minneola Landing Sub
Lake Nellie Crossing
Lake Ridge Club First Add
Lake Ridge Club Sub
Lake Susan Homesites
Lake Valley Sub
Lakeview Pointe
Linwood Sub
Lost Lake
Louisa Grande Sub
Magnolia Bay Sub
Magnolia Island Sub
Magnolia Island Tr A
Magnolia Park Ph 1
Magnolia Pointe Sub
Manchester At Kings Ridge Ph 0
Manchester At Kings Ridge Ph I
Manchester At Kings Ridge Phas
Marsh Hammock Ph 02 Lt 73 Orb
Montclair Ph Ii Sub
Montclair Phase Ii
Monte Vista Park Farms 25
Northridge Ph 3
Not Available-other
Not In Hernando
Not On The List
Nottingham At Legends
Oak Hill Estates Sub
Osprey Pointe Sub
Overlook At Lake Louisa
Overlook At Lake Louisa Ph 01
Overlook At Lake Louisa Ph 02
Overlook/lk Louise Ph 1
Overlooklk Louise Ph 1
Palisades
Palisades Ph 01
Palisades Ph 02a
Palisades Ph 02d Lt 270 Pb 52
Palisades Ph 3a
Pillars Rdg
Pillars Ridge
Pineloch Ph Ii Sub
Postal Colony
Preston Cove Sub
Royal View Estates
Seasons At Palisades
Shores Of Lake Clair Sub
Skiing Paradise Ph 2
Skyridge Valley Ph 01
Somerset Ests Ph I
South Hampton At Kings Ridge
Southern Fields Ph I
Southern Pines
Spring Valley Ph Vii Sub
Spring Valley Phase Iii
Summit Greens
Summit Greens Ph 02
Summit Greens Ph 02d Lt 01 Bei
Summit Greens Ph 2d
Sunshine Hills
Sunshine Hills Sub
Susans Landing
Susans Landing Ph 01
Sutherland At Kings Ridge
Swiss Fairways Ph One Sub
Vacation Village Condo
Village Green
Village Green Pt Rep Sub
Village Green Sub
Vista Grande Ph I Sub
Vista Grande Ph Ii Sub
Vistas Add 02
Vistas Sub
Waterbrooke Ph 1
Waterbrooke Ph 3
Waterbrooke Ph 4
Waterbrooke Phase 6
Waterbrooke Phase 6a
Wellington At Kings Ridge Ph 0
Whitehallkings Rdg Ph Ii
Williams Place
Contact Info

- Barbara Kleffel, REALTOR ®
- Southern Realty Ent. Inc.
- Office: 407.869.0033
- Mobile: 407.808.7117
- barb.sellsorlando@yahoo.com



