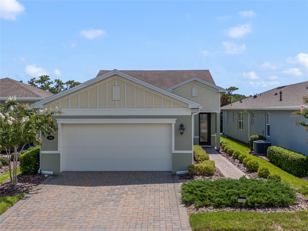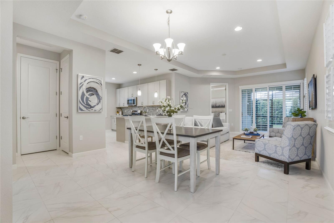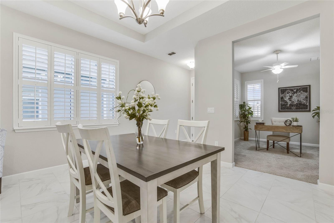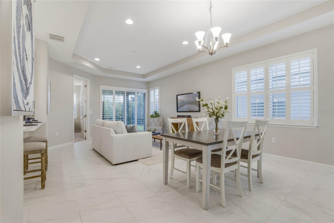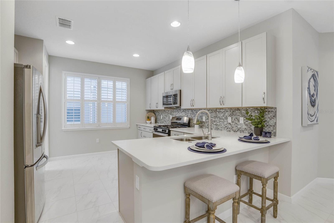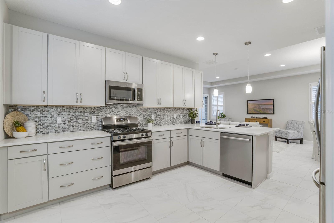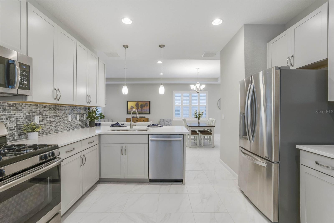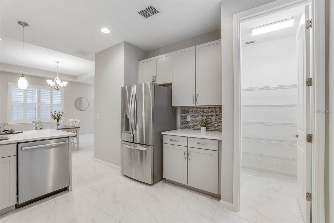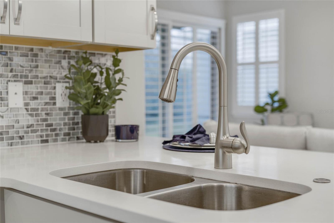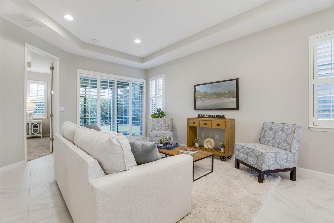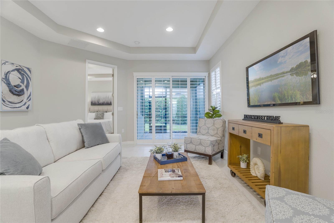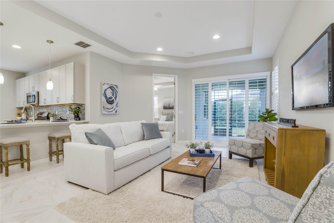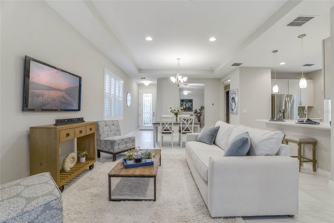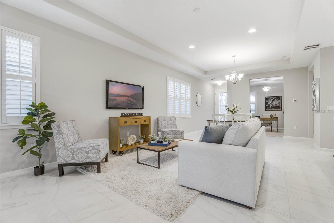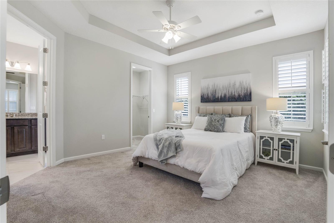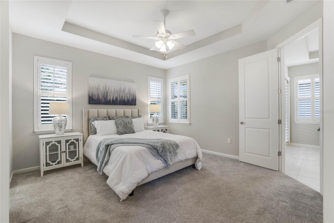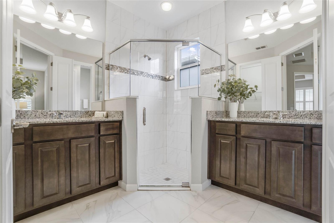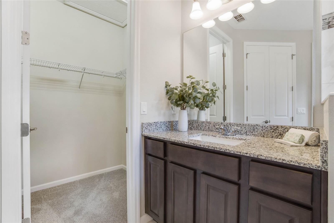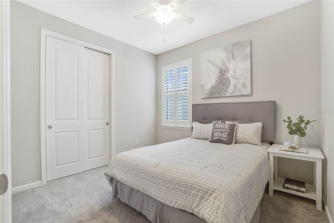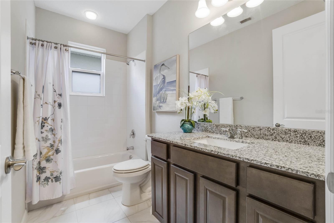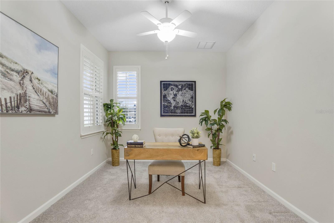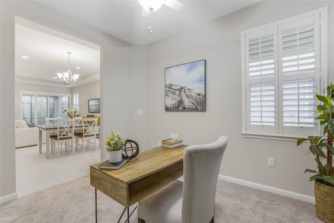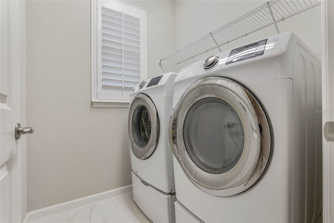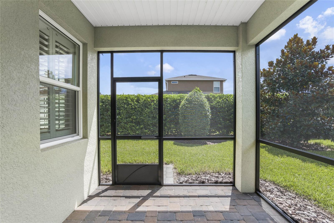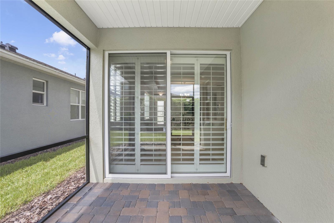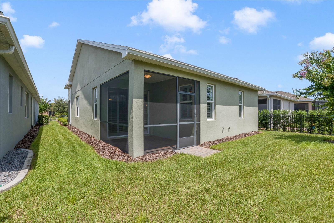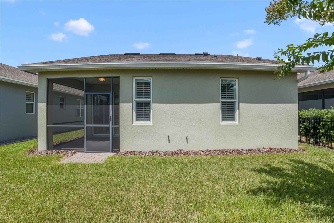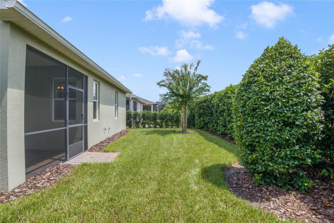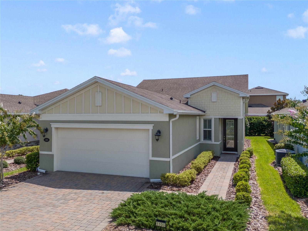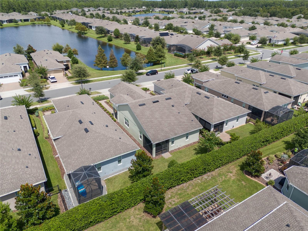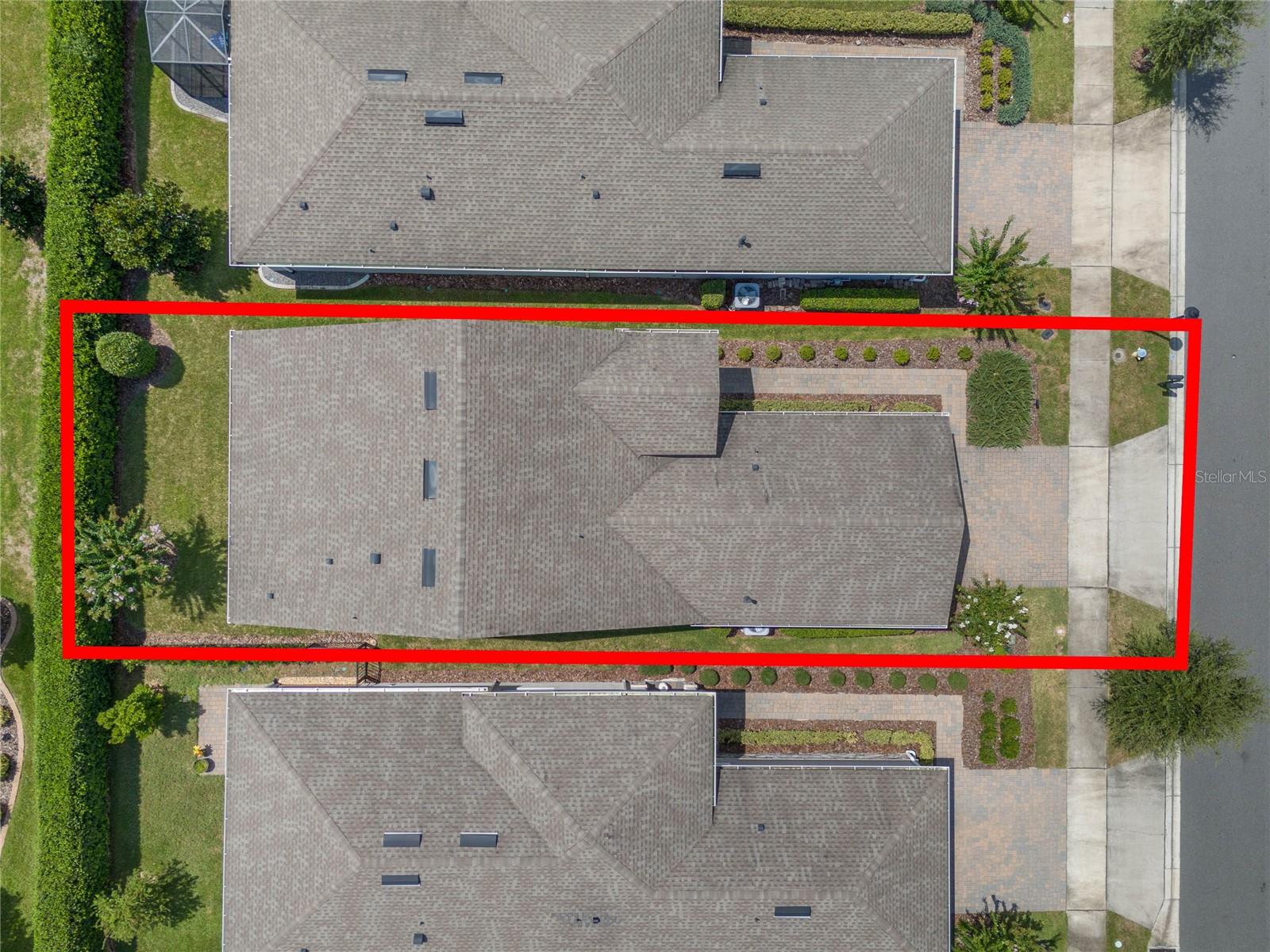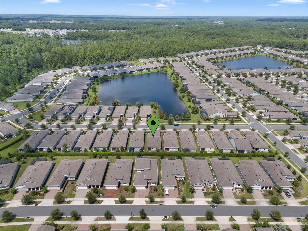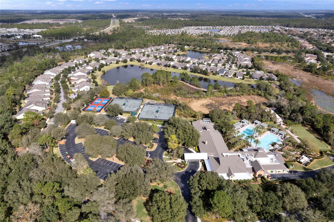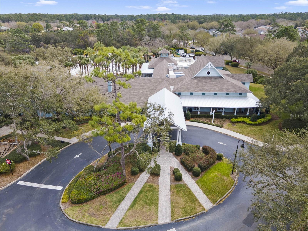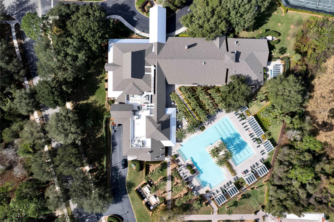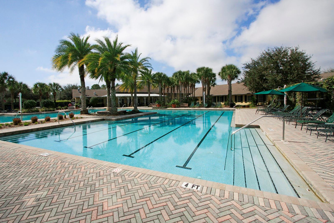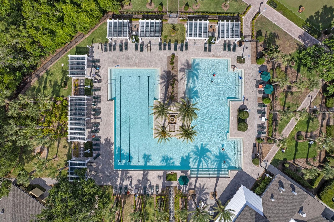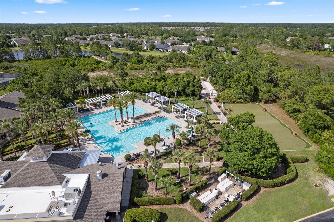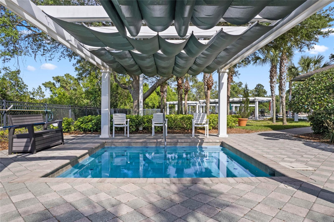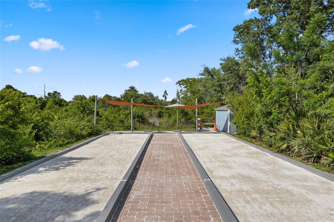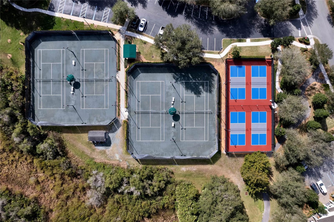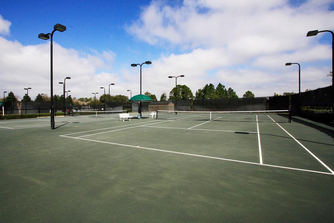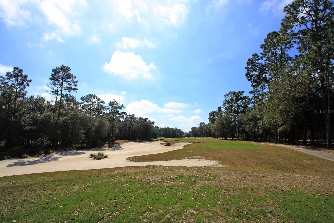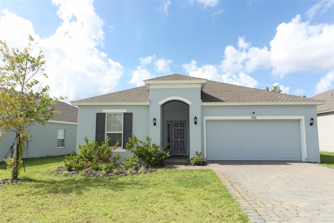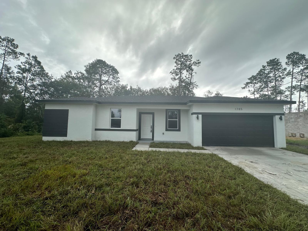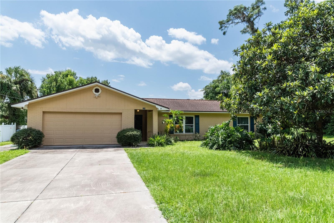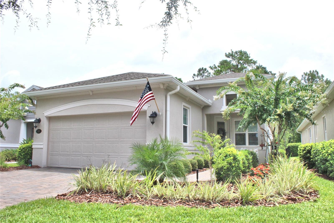1100 Lincolnshire Drive, DELAND, FL 32724
Property Photos
Would you like to sell your home before you purchase this one?
Priced at Only: $349,900
For more Information Call:
Address: 1100 Lincolnshire Drive, DELAND, FL 32724
Property Location and Similar Properties
- MLS#: O6232571 ( Residential )
- Street Address: 1100 Lincolnshire Drive
- Viewed: 6
- Price: $349,900
- Price sqft: $179
- Waterfront: No
- Year Built: 2018
- Bldg sqft: 1957
- Bedrooms: 2
- Total Baths: 2
- Full Baths: 2
- Garage / Parking Spaces: 2
- Days On Market: 30
- Additional Information
- Geolocation: 29.0004 / -81.2556
- County: VOLUSIA
- City: DELAND
- Zipcode: 32724
- Subdivision: Victoria Gardens Phase 6 Repla
- Provided by: GREATER ORLANDO REALTY USA INC
- Contact: Eric Hansen
- 407-774-9858
- DMCA Notice
-
DescriptionExpect to be impressed with this Azalea floorplan that was built in 2018 with a POND across the street & privacy landscaping behind in the 55+ Cresswind at Victoria Gardens neighborhood. Light & Bright home with many upgraded options to accommodate your lifestyle! Features include neutral 18 ceramic tile floors throughout main living area, Quartz countertops in kitchen, leaded glass front door, Plantation style shutters, recessed lighting & ceiling fans. This 2 BD/2 BA plus Den home has a Great Room layout. The 14 x 10 kitchen offers 42 wood cabinets, Listello tile backsplash, Pot & Pan drawers, pendant lighting above breakfast bar, stainless steel appliances and a walk in pantry. Primary bedroom has 2 walk in closets, a spacious bathroom with separate granite countertop vanities, walk in shower & frameless glass enclosure. You will enjoy relaxing on the screen enclosed covered lanai with a mature privacy hedge in the backyard. All appliances stay with home. Plumbing for future laundry tub is located inside the garage. Victoria Garden residents have access to their own Private Clubhouse. Association fee includes: lawn care, cable TV, high speed internet, reclaimed water irrigation and access to all community amenities. Community is within 1 mile of I 4 that offers great access to the east coast beaches, Orlando (40 minutes) and 3 International airports within 1 hour.
Payment Calculator
- Principal & Interest -
- Property Tax $
- Home Insurance $
- HOA Fees $
- Monthly -
Features
Building and Construction
- Builder Model: Jasmine
- Builder Name: Kolter Homes
- Covered Spaces: 0.00
- Exterior Features: Irrigation System, Private Mailbox, Rain Gutters, Sidewalk, Sliding Doors
- Flooring: Carpet, Ceramic Tile
- Living Area: 1512.00
- Roof: Shingle
Property Information
- Property Condition: Completed
Land Information
- Lot Features: City Limits, Landscaped, Sidewalk, Paved, Private
Garage and Parking
- Garage Spaces: 2.00
- Open Parking Spaces: 0.00
- Parking Features: Driveway, Garage Door Opener
Eco-Communities
- Water Source: Public
Utilities
- Carport Spaces: 0.00
- Cooling: Central Air
- Heating: Central, Electric, Gas
- Pets Allowed: Yes
- Sewer: Public Sewer
- Utilities: BB/HS Internet Available, Cable Connected, Electricity Connected, Natural Gas Connected, Public, Sewer Connected, Sprinkler Recycled, Street Lights, Underground Utilities, Water Connected
Amenities
- Association Amenities: Cable TV, Clubhouse, Fence Restrictions, Fitness Center, Gated, Golf Course, Pickleball Court(s), Pool, Recreation Facilities, Spa/Hot Tub, Tennis Court(s), Trail(s), Vehicle Restrictions
Finance and Tax Information
- Home Owners Association Fee Includes: Cable TV, Pool, Escrow Reserves Fund, Internet, Maintenance Grounds, Management, Pest Control, Private Road, Recreational Facilities, Security
- Home Owners Association Fee: 502.67
- Insurance Expense: 0.00
- Net Operating Income: 0.00
- Other Expense: 0.00
- Tax Year: 2023
Other Features
- Appliances: Dishwasher, Disposal, Dryer, Gas Water Heater, Microwave, Range, Refrigerator, Washer
- Association Name: Erin Ortiz
- Association Phone: 386-785-2700
- Country: US
- Furnished: Unfurnished
- Interior Features: Ceiling Fans(s), Eat-in Kitchen, Open Floorplan, Primary Bedroom Main Floor, Solid Wood Cabinets, Split Bedroom, Stone Counters, Thermostat, Tray Ceiling(s), Walk-In Closet(s), Window Treatments
- Legal Description: 24-17-30 LOT 96 VICTORIA GARDENS PHASE 6 REPLAT MB 59 PGS 57-61 INC PER OR 7635 PG 1271
- Levels: One
- Area Major: 32724 - Deland
- Occupant Type: Vacant
- Parcel Number: 17-30-24-04-00-0960
- Possession: Close of Escrow
- Style: Traditional
- Zoning Code: R-1
Similar Properties
Nearby Subdivisions
04 01 0180
3511 South Peninsula Drive Por
Alexandria Pointe
Assessors Winnemissett
Azalea Walk/plymouth
Azalea Walkplymouth
Bent Oaks
Bent Oaks Un 01
Bent Oaks Unit 03
Bentley Green
Berrys Rdg
Berrys Ridge
Blecks Blks 150 160
Blue Lake
Blue Lake Woods
Canopy At Blue Lake
Canopy Terrace
Chambers Dunns Add Deland
Clay And Mark
Country Club Estates
Country Club Terrace
Cresswind Deland Phase 1
Crestland Estates
Daytona Park Estates
Daytona Park Estates Sec A
Daytona Park Estates Sec B
Daytona Park Estates Sec E
Deland
Deland E 160 Ft Blk 142
Deland Highlands Add 04
Deland Hlnds Add 05
Domingo Reyes Estates
Domingo Reyes Grant
Eastbrook Ph 01
Estates At Bent Oaks
Euclid Heights
Gibbs
Holdens In Richardsons Add Del
Huntington Downs
Jacobs Landing
Kepler Acres
Lake View
Lakeland Heights
Lakeshore Trails
Lakeshore Trails Unit 01
Lakeside Park Winnemissett
Lakewood Park
Lakewood Park Ph 1
Lakewood Park Phase 1
Lakewood Park Phase 2
Live Oak Park
Long Leaf Plantation
Mc Elroys Resub Blk 133 Delano
Na
New England Village
None
North Ridge
Northwood Sec 281630
Not In Subdivision
Not On List
Not On The List
Orange Grove Gardens
Other
Pine Hills Blks 8182 100 101
Plymouth Heights Deland
Reserve At Victoria
Reserve At Victoria Phase Ii
Reynolds
Rogers Deland
Saddlebrook Sub
Saddlers Run
Sawyers Lndg Ph 2
Shady Meadow Estates
Southridge Condo Ac
Sunrise Park
Taylor Woods
The Reserve Bent Oaks
Timbers
Trails West
Turleys
Tuxedo Park
Victoria Gardens
Victoria Gardens Model Center
Victoria Gardens Ph 4
Victoria Gardens Ph 5
Victoria Gardens Ph 6 Rep
Victoria Gardens Ph 8
Victoria Gardens Phase 4
Victoria Gardens Phase 6 Repla
Victoria Hills Ph 4
Victoria Hills Ph 6
Victoria Hills Ph5
Victoria Hills Phase 4
Victoria Oaks Ph A
Victoria Oaks Ph B
Victoria Oaks Ph C
Victoria Oaks Phase A
Victoria Oaks Phase B Mb 62 Pg
Victoria Park
Victoria Park Inc 04
Victoria Park Increment 02
Victoria Park Increment 02 Nor
Victoria Park Increment 03
Victoria Park Increment 03 So
Victoria Park Increment 3 Sout
Victoria Park Increment 5 Nort
Victoria Park Ne Increment 01
Victoria Park Northeast
Victoria Park Northeast Increm
Victoria Park Se Increment Rep
Victoria Park Southwest
Victoria Park Southwest Increm
Victoria Park Sw Increment 01
Victoria Park Victoria Gardens
Victoria Trails Northwest 7 Ph
Victoria Trls Northwest 7 Ph 2
Villa Villar 0103 Ph 02
Waterford
Waterford Lakes
Waterford Lakes Unit 02
Wellington Woods
Westminster Wood
Wild Acres
Winnemissett Oaks
Woodmont Heights
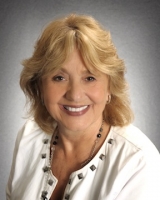
- Barbara Kleffel, REALTOR ®
- Southern Realty Ent. Inc.
- Office: 407.869.0033
- Mobile: 407.808.7117
- barb.sellsorlando@yahoo.com


