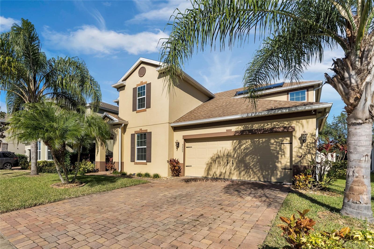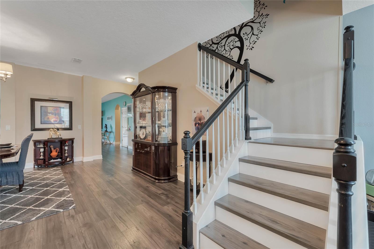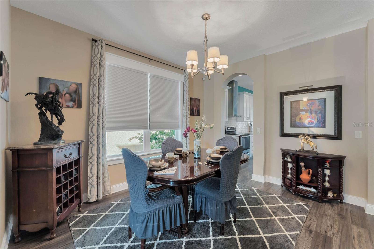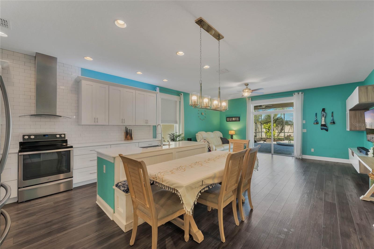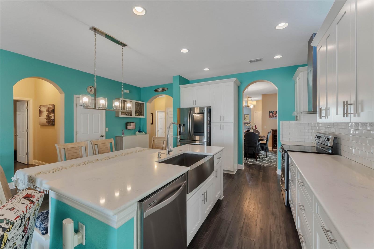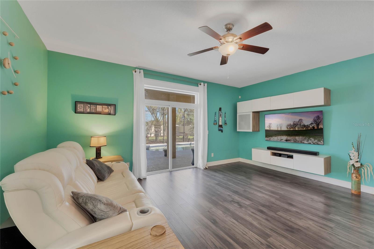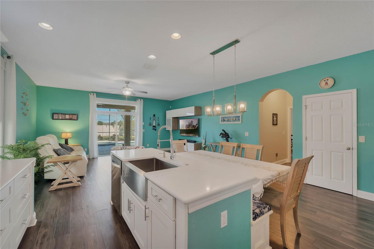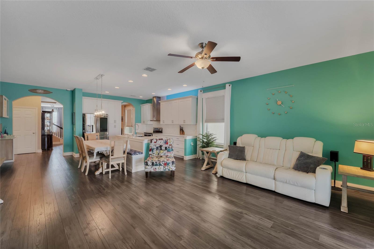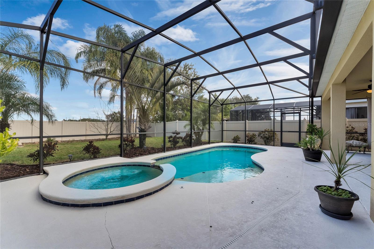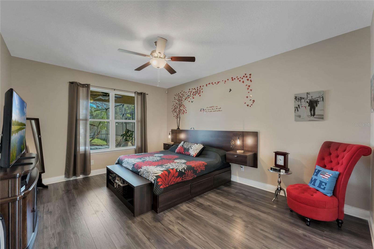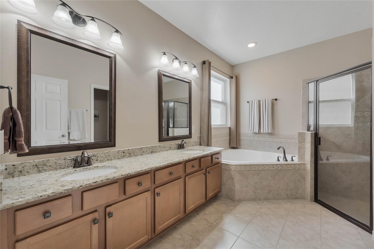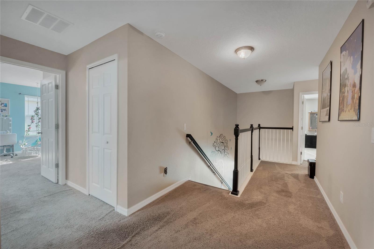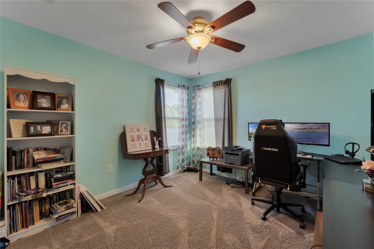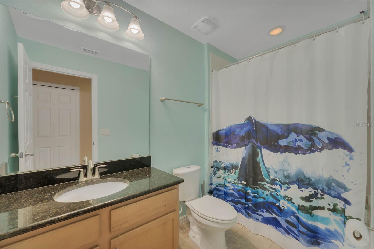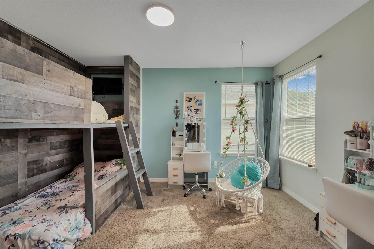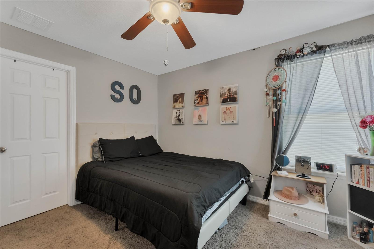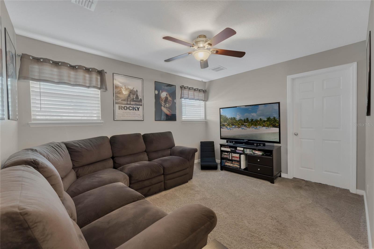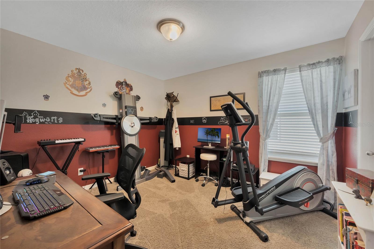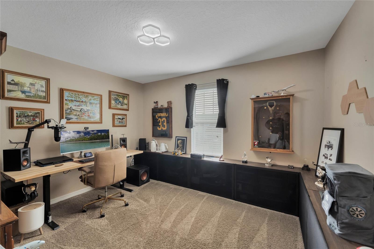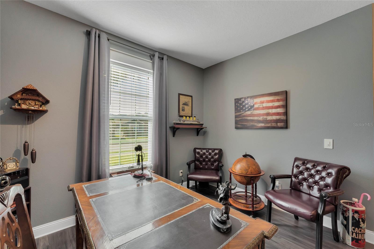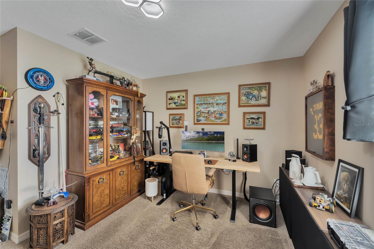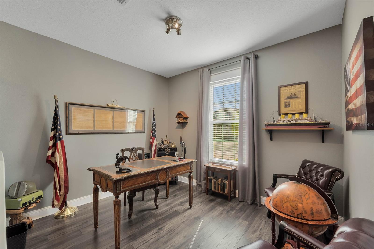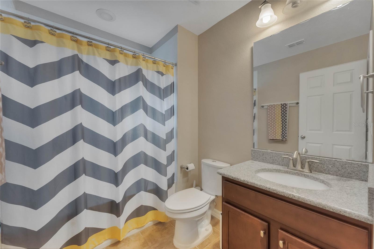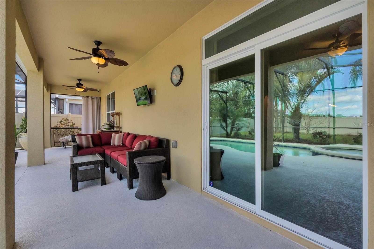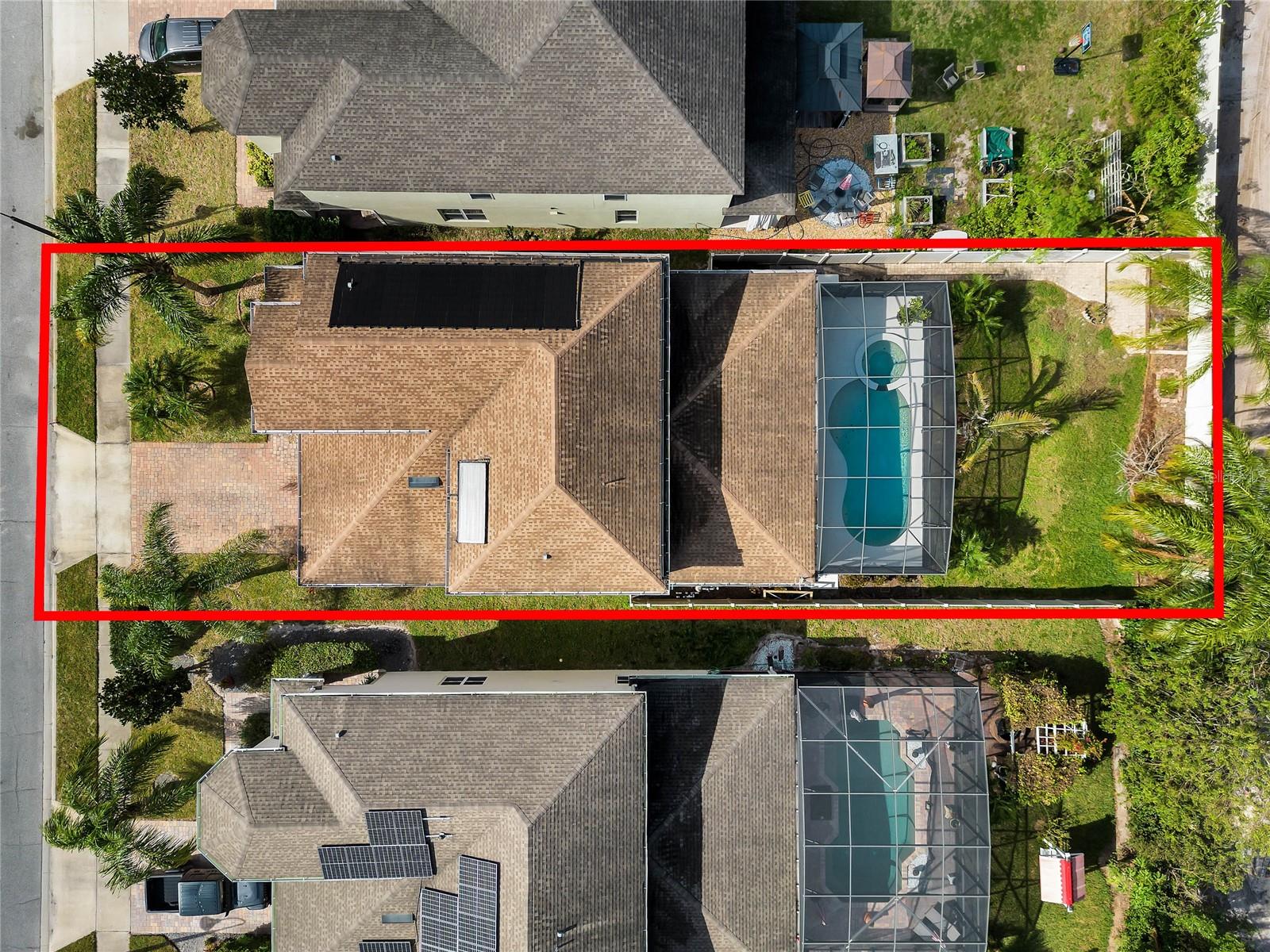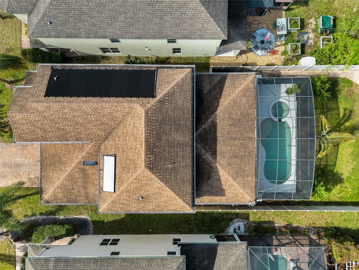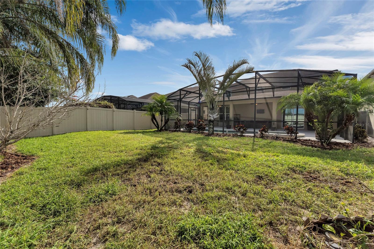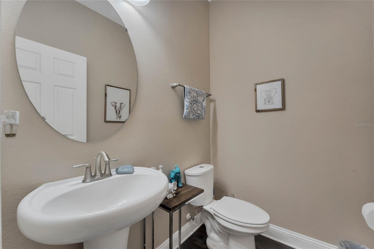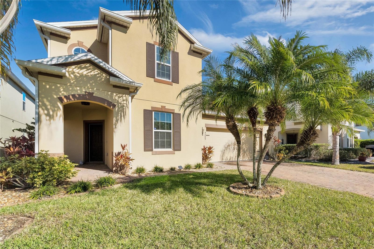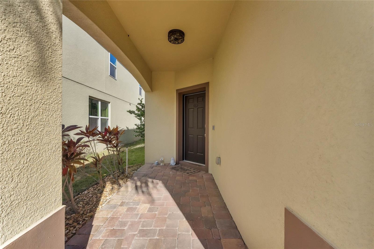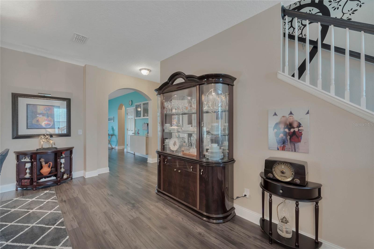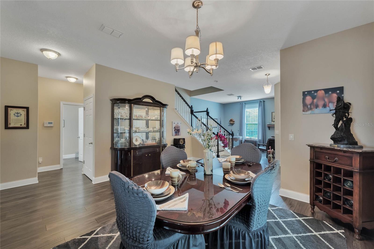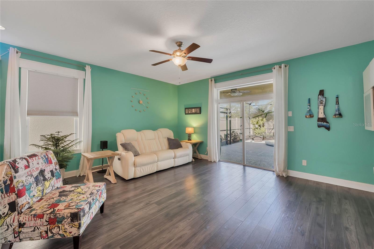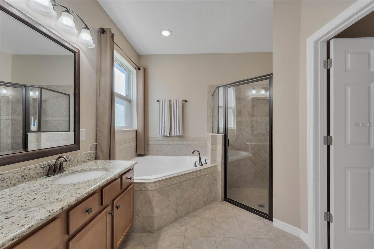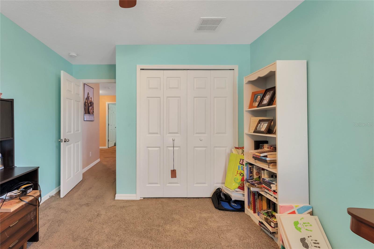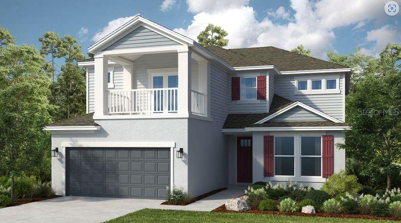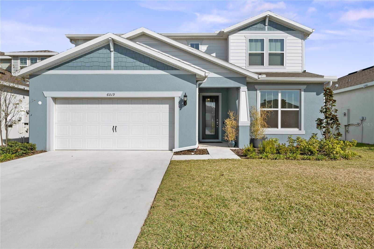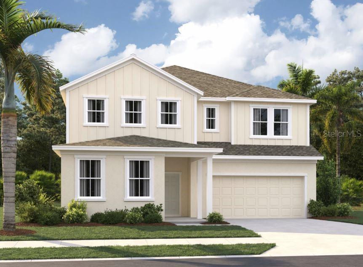5209 Villa Rosa Avenue, SAINT CLOUD, FL 34771
Property Photos
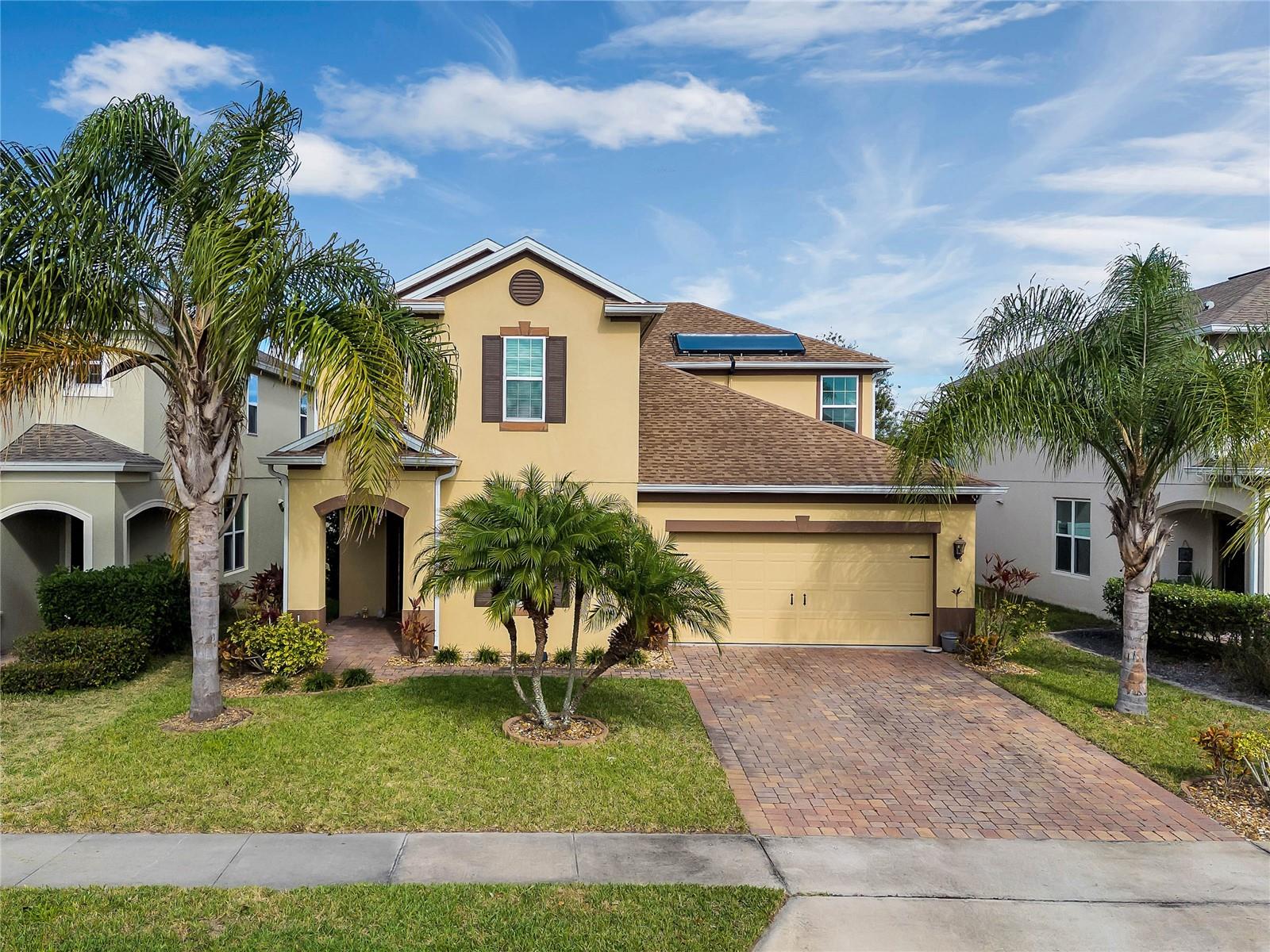
Would you like to sell your home before you purchase this one?
Priced at Only: $540,000
For more Information Call:
Address: 5209 Villa Rosa Avenue, SAINT CLOUD, FL 34771
Property Location and Similar Properties






- MLS#: O6232497 ( Residential )
- Street Address: 5209 Villa Rosa Avenue
- Viewed:
- Price: $540,000
- Price sqft: $130
- Waterfront: No
- Year Built: 2014
- Bldg sqft: 4145
- Bedrooms: 5
- Total Baths: 4
- Full Baths: 3
- 1/2 Baths: 1
- Garage / Parking Spaces: 2
- Days On Market: 257
- Additional Information
- Geolocation: 28.3026 / -81.2305
- County: OSCEOLA
- City: SAINT CLOUD
- Zipcode: 34771
- Subdivision: Nova Grv
- Elementary School: Narcoossee
- Middle School: Narcoossee
- High School: Harmony
- Provided by: EXP REALTY LLC
- Contact: Veronica Figueroa
- 888-883-8509

- DMCA Notice
Description
One or more photo(s) has been virtually staged. Experience Florida living at its finest in this stunning 5 bedroom, 3.5 bathroom pool home boasting over $75,000 in upgrades. Spanning 3,240 sq. ft., this vibrant and impeccably maintained residence welcomes you with an open floor plan that includes a formal dining room and a dedicated home office. The kitchen, bursting with color and energy, features matching stainless steel appliances and is sure to inspire your culinary creativity.
The primary bedroom is a true retreat, complete with an ensuite bathroom and a custom walk in closet system. Each of the additional bedrooms offers ample closet space and is filled with natural light, providing comfort and convenience for the whole family. A separate laundry room with a sink adds to the home's functionality, keeping daily tasks organized and efficient.
Step outside to your private oasisthe backyard, which feels like a year round vacation. Enjoy the enclosed patio featuring a sparkling pool and hot tub, perfect for both relaxation and entertaining. The covered patio area offers a shady spot to unwind during the day, while the glass enclosure allows for stargazing at night.
Key upgrades include a fenced in yard, new gutters, a complete kitchen remodel, flooring upgrades, a saltwater pool conversion, and fresh paint throughout. Additional updates include a new A/C unit (2022), a new washing machine, a custom master closet system, finished hardwood stairway, a whole home water filter and softener system, a professionally installed paver path along the backyard fence, a new pool pump and automation system (2022), and a propane tank for the pool and solar heater.
This home truly has it allschedule your showing today and make this Florida paradise your own!
Description
One or more photo(s) has been virtually staged. Experience Florida living at its finest in this stunning 5 bedroom, 3.5 bathroom pool home boasting over $75,000 in upgrades. Spanning 3,240 sq. ft., this vibrant and impeccably maintained residence welcomes you with an open floor plan that includes a formal dining room and a dedicated home office. The kitchen, bursting with color and energy, features matching stainless steel appliances and is sure to inspire your culinary creativity.
The primary bedroom is a true retreat, complete with an ensuite bathroom and a custom walk in closet system. Each of the additional bedrooms offers ample closet space and is filled with natural light, providing comfort and convenience for the whole family. A separate laundry room with a sink adds to the home's functionality, keeping daily tasks organized and efficient.
Step outside to your private oasisthe backyard, which feels like a year round vacation. Enjoy the enclosed patio featuring a sparkling pool and hot tub, perfect for both relaxation and entertaining. The covered patio area offers a shady spot to unwind during the day, while the glass enclosure allows for stargazing at night.
Key upgrades include a fenced in yard, new gutters, a complete kitchen remodel, flooring upgrades, a saltwater pool conversion, and fresh paint throughout. Additional updates include a new A/C unit (2022), a new washing machine, a custom master closet system, finished hardwood stairway, a whole home water filter and softener system, a professionally installed paver path along the backyard fence, a new pool pump and automation system (2022), and a propane tank for the pool and solar heater.
This home truly has it allschedule your showing today and make this Florida paradise your own!
Payment Calculator
- Principal & Interest -
- Property Tax $
- Home Insurance $
- HOA Fees $
- Monthly -
Features
Building and Construction
- Covered Spaces: 0.00
- Exterior Features: Irrigation System, Lighting, Rain Gutters, Sidewalk, Sliding Doors
- Fencing: Fenced, Vinyl
- Flooring: Carpet, Laminate, Tile
- Living Area: 3240.00
- Roof: Shingle
Land Information
- Lot Features: In County, Near Public Transit, Sidewalk, Paved
School Information
- High School: Harmony High
- Middle School: Narcoossee Middle
- School Elementary: Narcoossee Elementary
Garage and Parking
- Garage Spaces: 2.00
- Open Parking Spaces: 0.00
- Parking Features: Driveway, Oversized
Eco-Communities
- Pool Features: Heated, In Ground, Lighting, Salt Water, Screen Enclosure, Solar Cover, Solar Heat, Tile
- Water Source: Public
Utilities
- Carport Spaces: 0.00
- Cooling: Central Air
- Heating: Central
- Pets Allowed: Yes
- Sewer: Public Sewer
- Utilities: Cable Available, Cable Connected, Electricity Available, Electricity Connected, Public, Street Lights
Amenities
- Association Amenities: Fence Restrictions, Playground
Finance and Tax Information
- Home Owners Association Fee Includes: Cable TV
- Home Owners Association Fee: 230.00
- Insurance Expense: 0.00
- Net Operating Income: 0.00
- Other Expense: 0.00
- Tax Year: 2022
Other Features
- Appliances: Dishwasher, Disposal, Dryer, Range Hood, Solar Hot Water, Washer, Water Softener
- Association Name: Associa/Orlando Alvarado
- Association Phone: 407-455-5950
- Country: US
- Furnished: Unfurnished
- Interior Features: Ceiling Fans(s), Eat-in Kitchen, High Ceilings, Kitchen/Family Room Combo, Living Room/Dining Room Combo, Open Floorplan, Primary Bedroom Main Floor, Smart Home, Solid Surface Counters, Solid Wood Cabinets, Stone Counters, Thermostat, Walk-In Closet(s)
- Legal Description: NOVA GROVE PB 22 PG 156-157 LOT 13
- Levels: Two
- Area Major: 34771 - St Cloud (Magnolia Square)
- Occupant Type: Vacant
- Parcel Number: 20-25-31-4423-0001-0130
- Style: Traditional
- View: Pool, Water
- Zoning Code: RES
Similar Properties
Nearby Subdivisions
Bay Lake Ranch
Breezy Pines
Bridgewalk Ph 1a
Center Lake On The Park
Country Meadow N
Country Meadow North
Country Meadow West
Del Webb Sunbridge
Del Webb Sunbridge Ph 2a
Hanover Square
Lancaster Park East Ph 1
Lancaster Park East Ph 3 4
New Eden On The Lakes
Nova Grv
Oakwood Shores
Preston Cove
Split Oak Reserve
Stonewood Estates
Summerly Ph 3
Sunbrooke Ph 2
Suncrest
Sunset Grove Ph 1
The Crossings
Tindall Bay Estates
Waterside Vista
Weslyn Park
Weslyn Park Ph 1
Wiregrass Ph 2
Contact Info

- Barbara Kleffel, REALTOR ®
- Southern Realty Ent. Inc.
- Office: 407.869.0033
- Mobile: 407.808.7117
- barb.sellsorlando@yahoo.com




