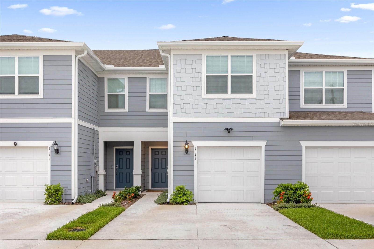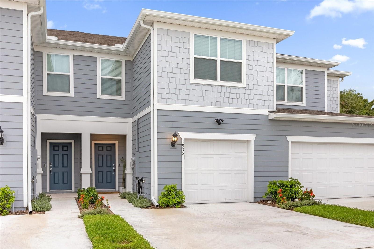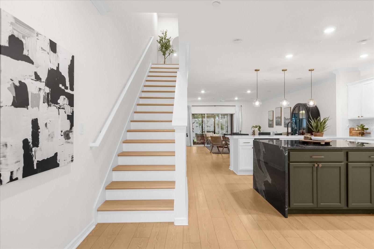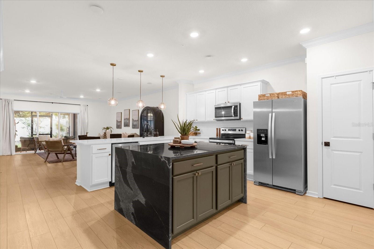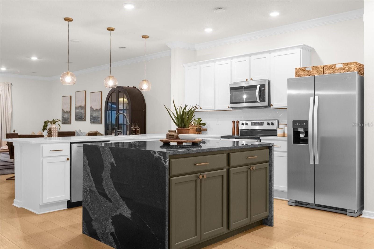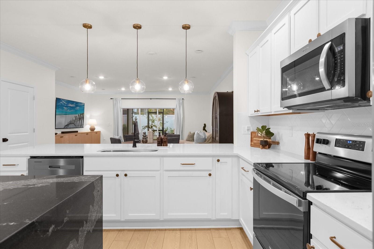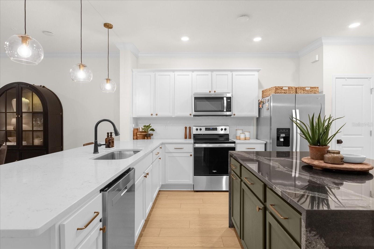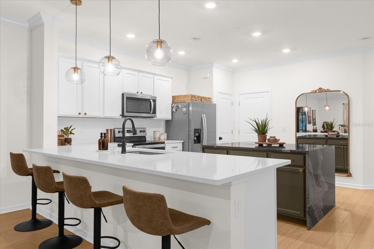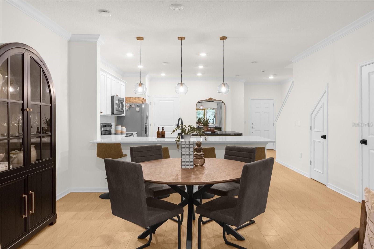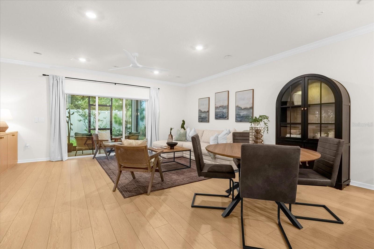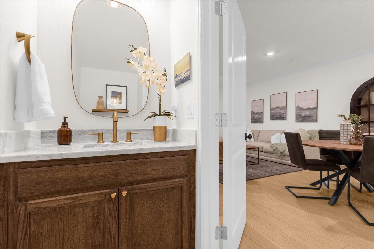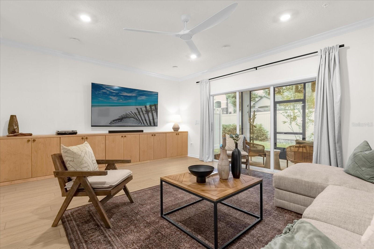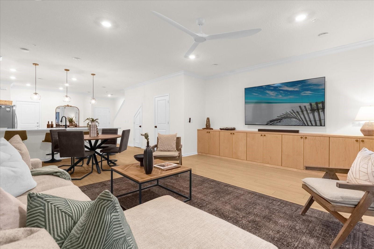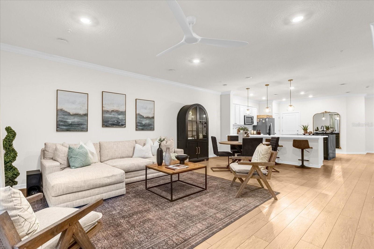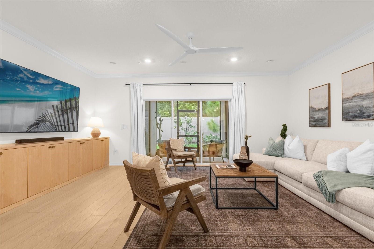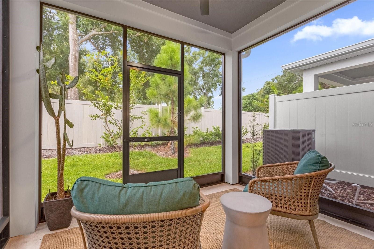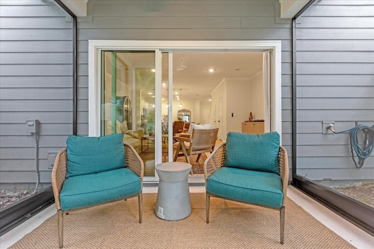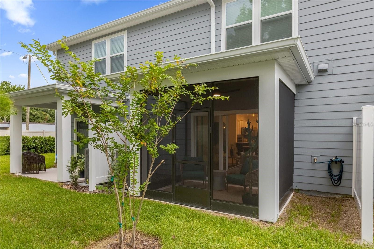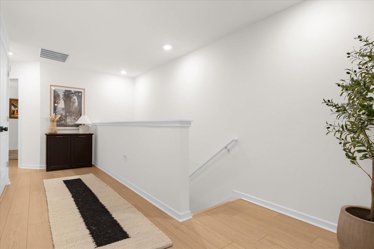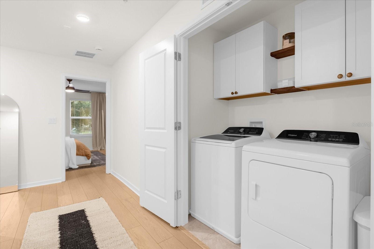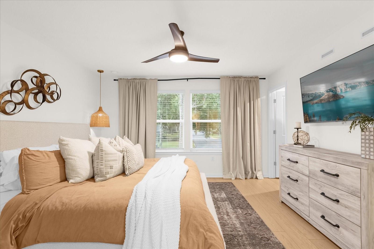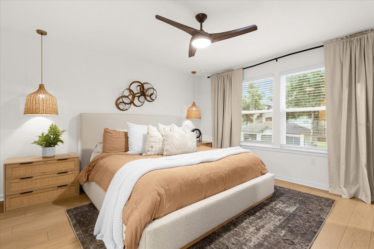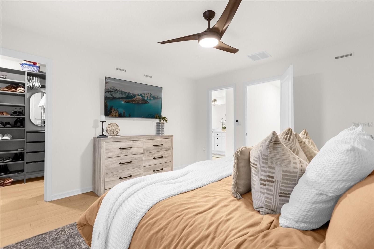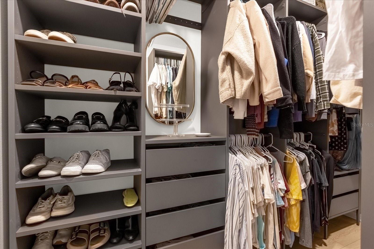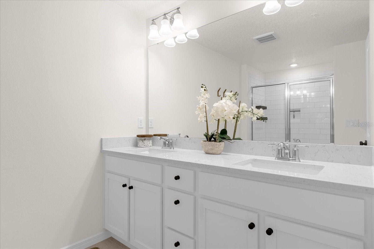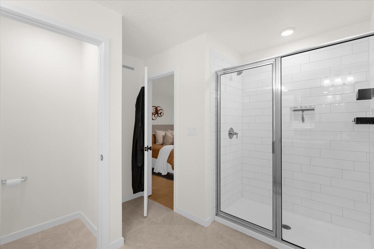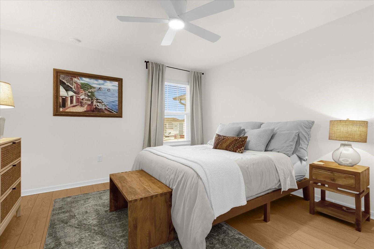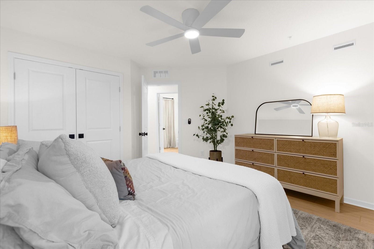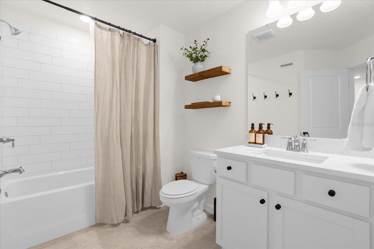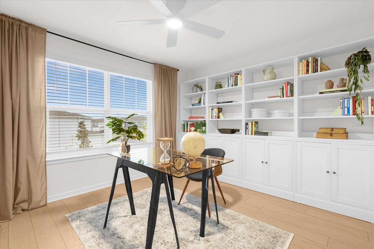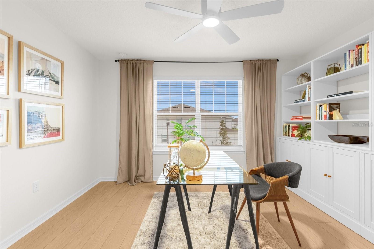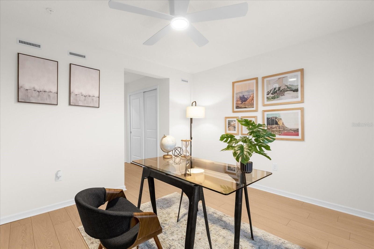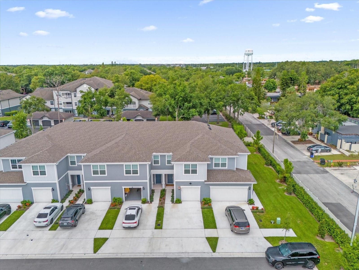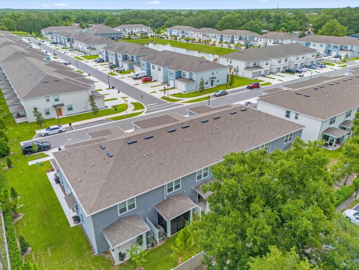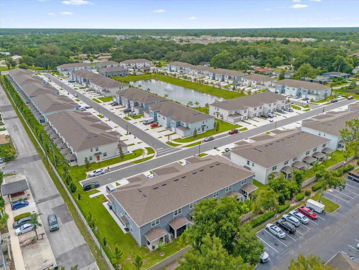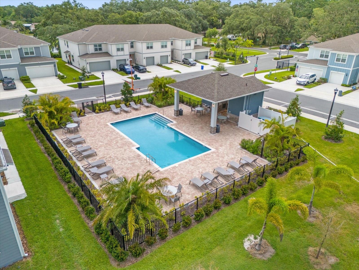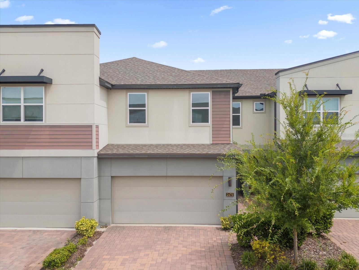1935 Canny Cove, WINTER PARK, FL 32792
Property Photos
Would you like to sell your home before you purchase this one?
Priced at Only: $479,900
For more Information Call:
Address: 1935 Canny Cove, WINTER PARK, FL 32792
Property Location and Similar Properties
- MLS#: O6228934 ( Residential )
- Street Address: 1935 Canny Cove
- Viewed: 4
- Price: $479,900
- Price sqft: $214
- Waterfront: No
- Year Built: 2023
- Bldg sqft: 2239
- Bedrooms: 3
- Total Baths: 3
- Full Baths: 2
- 1/2 Baths: 1
- Garage / Parking Spaces: 1
- Days On Market: 50
- Additional Information
- Geolocation: 28.6213 / -81.3093
- County: ORANGE
- City: WINTER PARK
- Zipcode: 32792
- Subdivision: Grayson Square
- Elementary School: Eastbrook
- Middle School: Tuskawilla
- High School: Lake Howell
- Provided by: FLORIDA HOME FINDERS
- Contact: Gordy Singh
- 407-377-1000
- DMCA Notice
-
DescriptionWelcome to 1935 Canny Cove, this stunning two story townhome is located in the exclusive Grayson Square community in coveted Winter Park. This beautiful home features a charming Craftsman style exterior, with three bedrooms, two full bathrooms, a powder room, and a single car garage, offering an ideal blend of luxury and convenience. The entire home has been freshly painted, giving it a brand new like feel. As you step inside, you'll be captivated by the spacious, open concept first floor, perfect for entertaining. The gathering room seamlessly flows into the caf and kitchen, creating a welcoming atmosphere for family and friends. The kitchen boasts a subway tile ceramic backsplash, quartz countertops, a pantry for ample storage, and an island for additional space. Upstairs, you'll find a private oasis in the Owner's Suite, featuring a spacious walk in closet and an en suite bathroom with a double sink quartz topped vanity, a linen closet, and a walk in shower with a frameless glass door. Two additional bedrooms, a secondary bathroom, and a conveniently located laundry room complete the second floor, ensuring privacy and space for everyone. The stairs and upper level also feature upgraded luxury vinyl flooring. This home is equipped with modern conveniences, including window blinds, a washer, dryer, and refrigerator. Professionally curated selections include upgraded cabinets and hardware, customized built ins, luxury vinyl flooring throughout the first floor living areas and ceramic tile flooring in bathrooms. Grayson Square is an intimate, gated luxury townhome community located just minutes from downtown Winter Park. This low maintenance neighborhood features gated access, private homesites with no rear neighbors, a resort style pool with cabana, and 1GB high speed fiber optic internet, along with 75 streaming cable and music channelsall with no CDD. The location is unbeatable, offering easy access to all your daily conveniences such as Starbucks and Publix, plus proximity to quality Seminole County Schools. When it's time to change pace, you'll love being near the famous shopping and dining of Park Avenue. Don't miss the opportunity to make this exceptional townhome your new home!
Payment Calculator
- Principal & Interest -
- Property Tax $
- Home Insurance $
- HOA Fees $
- Monthly -
Features
Building and Construction
- Covered Spaces: 0.00
- Exterior Features: Irrigation System, Sidewalk
- Flooring: Carpet, Ceramic Tile, Luxury Vinyl
- Living Area: 1907.00
- Roof: Shingle
School Information
- High School: Lake Howell High
- Middle School: Tuskawilla Middle
- School Elementary: Eastbrook Elementary
Garage and Parking
- Garage Spaces: 1.00
- Open Parking Spaces: 0.00
Eco-Communities
- Water Source: Public
Utilities
- Carport Spaces: 0.00
- Cooling: Central Air
- Heating: Central, Electric, Heat Pump
- Pets Allowed: Breed Restrictions
- Sewer: Public Sewer
- Utilities: Cable Connected, Electricity Connected, Sewer Connected, Underground Utilities, Water Connected
Finance and Tax Information
- Home Owners Association Fee Includes: Pool, Internet, Management
- Home Owners Association Fee: 375.00
- Insurance Expense: 0.00
- Net Operating Income: 0.00
- Other Expense: 0.00
- Tax Year: 2023
Other Features
- Appliances: Dishwasher, Disposal, Dryer, Electric Water Heater, Microwave, Range, Refrigerator, Washer
- Association Name: Grayson Square Homeowner's Association
- Association Phone: (407) 661-4774
- Country: US
- Interior Features: Eat-in Kitchen, Kitchen/Family Room Combo, Living Room/Dining Room Combo, PrimaryBedroom Upstairs, Split Bedroom, Stone Counters, Thermostat, Walk-In Closet(s), Window Treatments
- Legal Description: LOT 51 GRAYSON SQUARE PB 87 PGS 83-86
- Levels: Two
- Area Major: 32792 - Winter Park/Aloma
- Occupant Type: Vacant
- Parcel Number: 34-21-30-543-0000-0510
Similar Properties
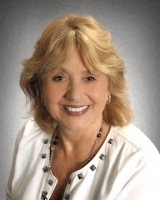
- Barbara Kleffel, REALTOR ®
- Southern Realty Ent. Inc.
- Office: 407.869.0033
- Mobile: 407.808.7117
- barb.sellsorlando@yahoo.com


