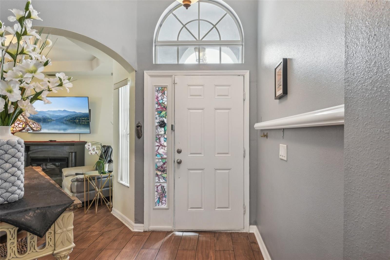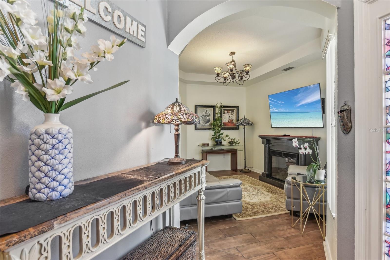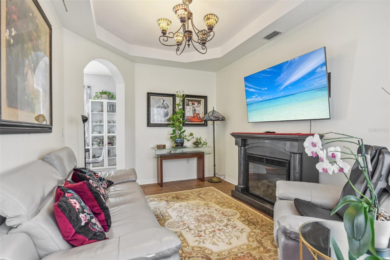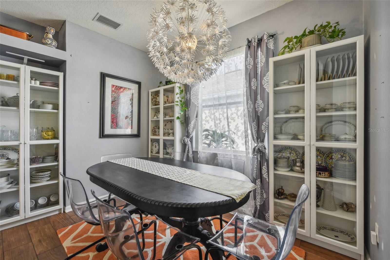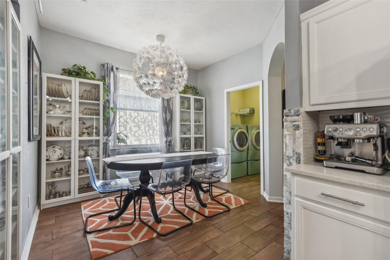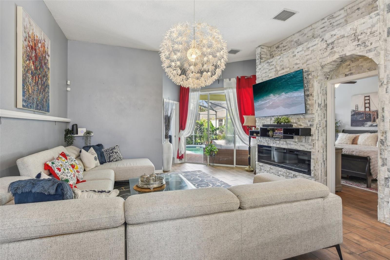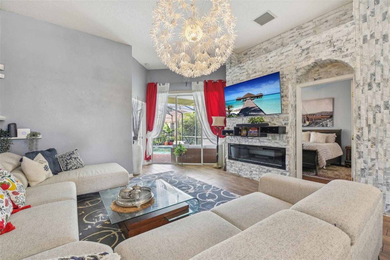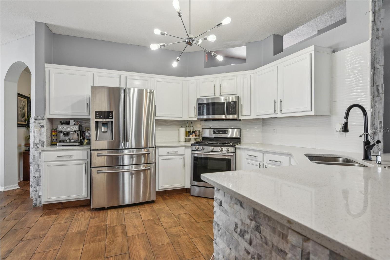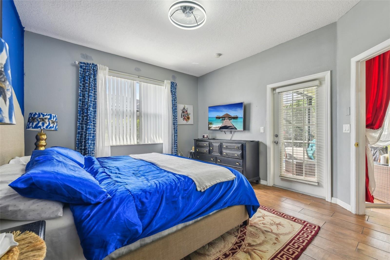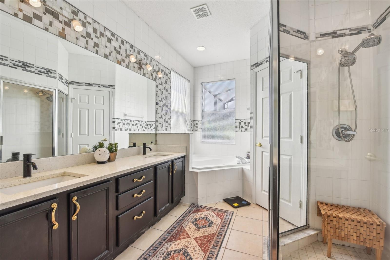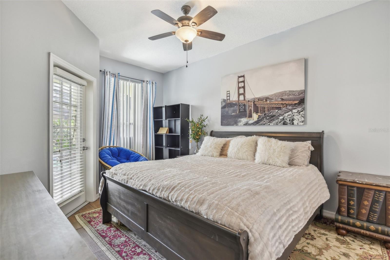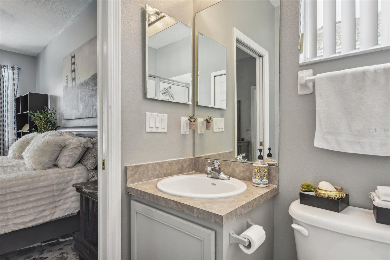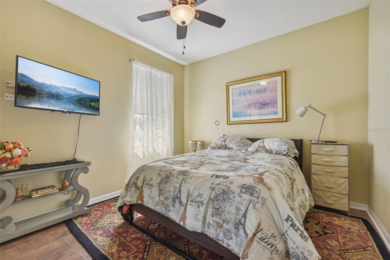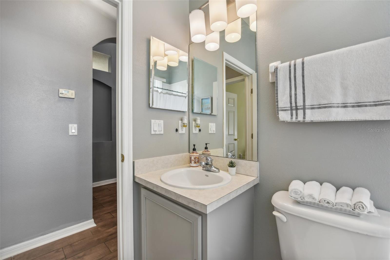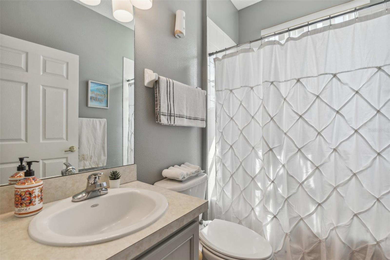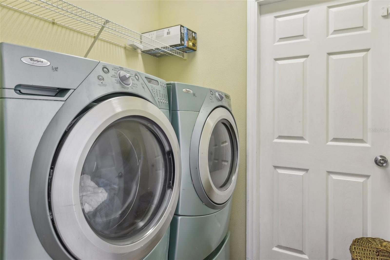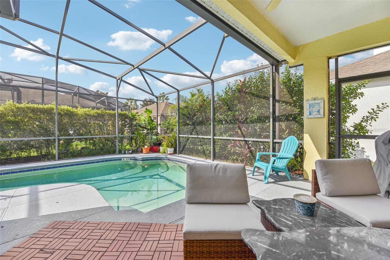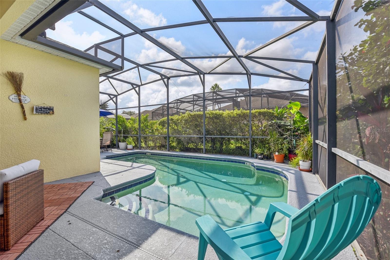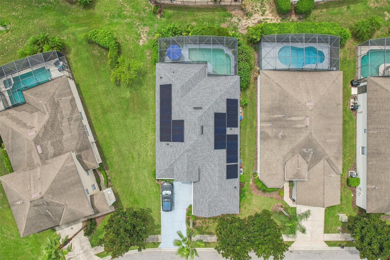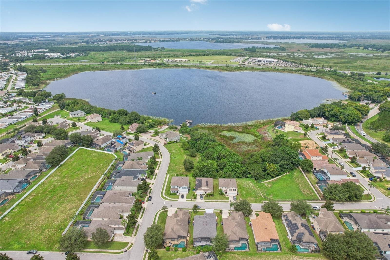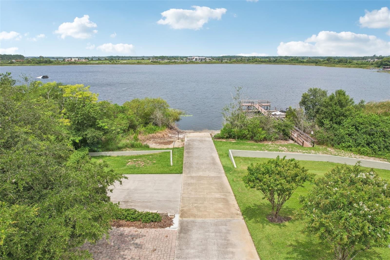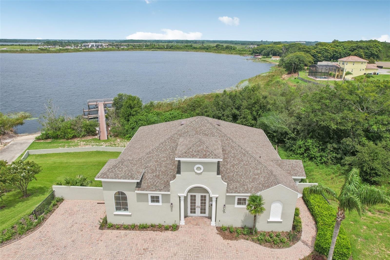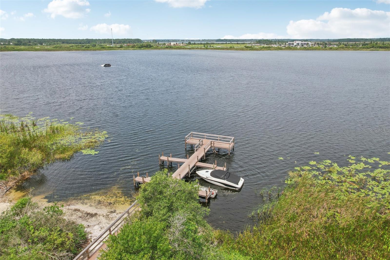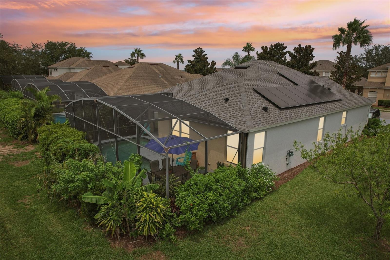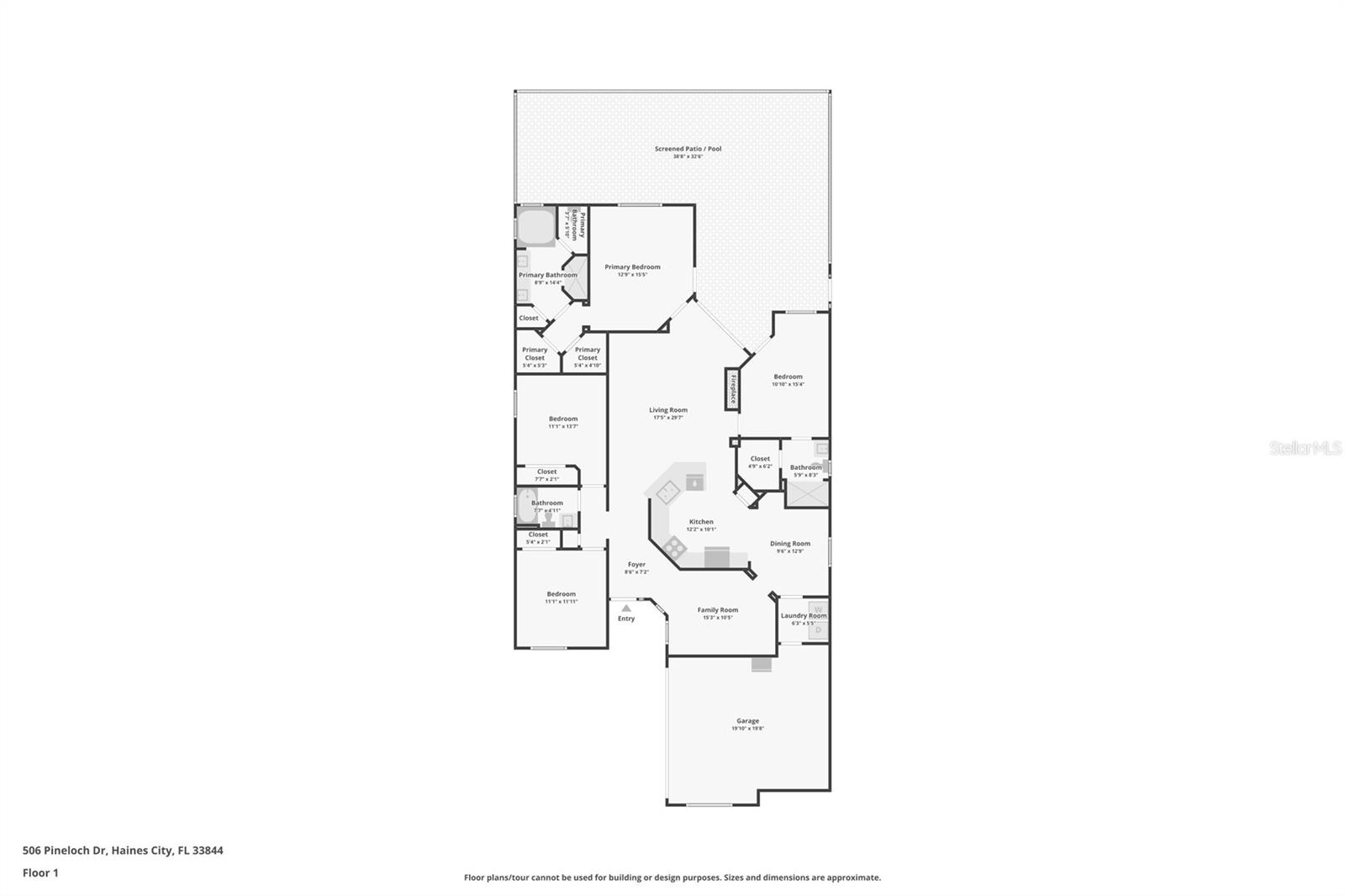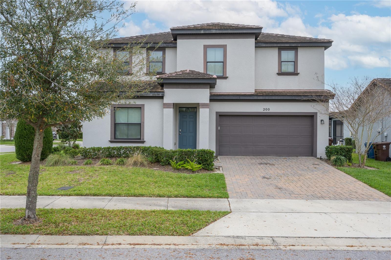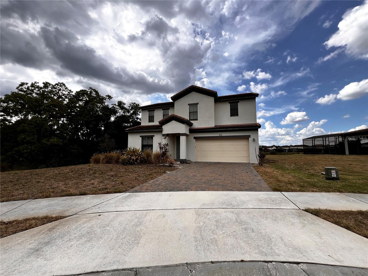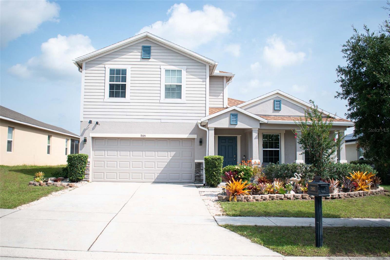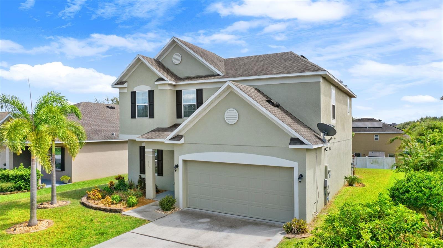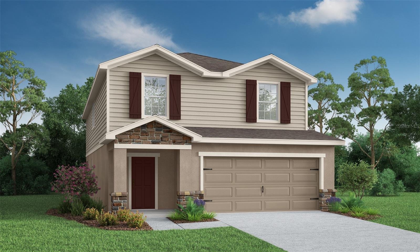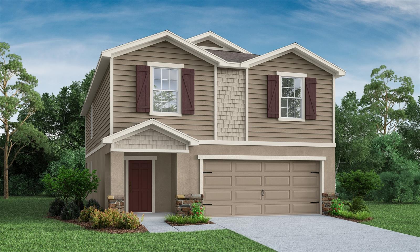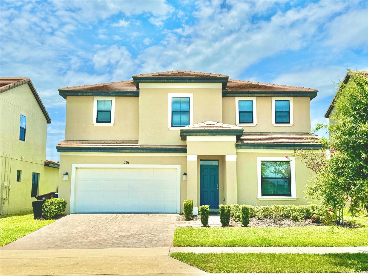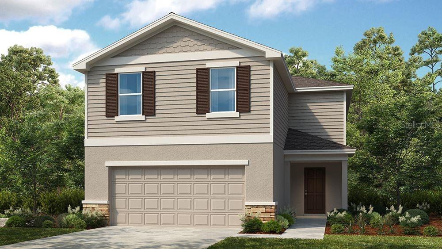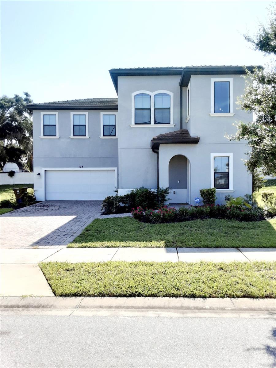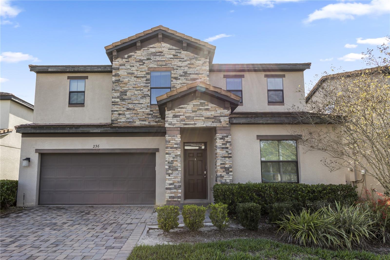506 Pineloch Drive, HAINES CITY, FL 33844
Property Photos
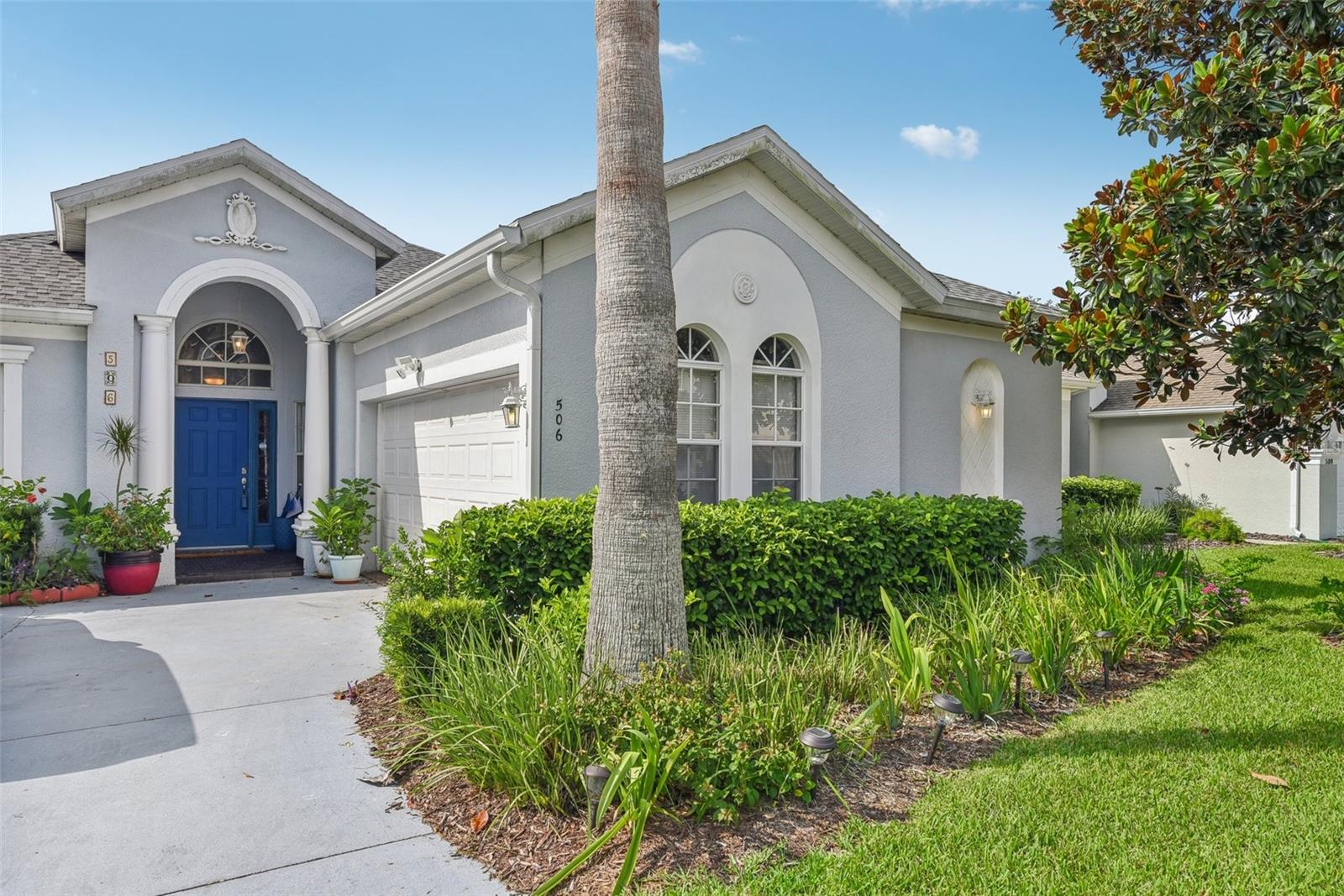
Would you like to sell your home before you purchase this one?
Priced at Only: $394,999
For more Information Call:
Address: 506 Pineloch Drive, HAINES CITY, FL 33844
Property Location and Similar Properties
- MLS#: O6228848 ( Residential )
- Street Address: 506 Pineloch Drive
- Viewed: 7
- Price: $394,999
- Price sqft: $156
- Waterfront: No
- Year Built: 2006
- Bldg sqft: 2534
- Bedrooms: 4
- Total Baths: 3
- Full Baths: 3
- Garage / Parking Spaces: 2
- Days On Market: 44
- Additional Information
- Geolocation: 28.1341 / -81.6301
- County: POLK
- City: HAINES CITY
- Zipcode: 33844
- Subdivision: Calabay Parc At Tower Lake
- Elementary School: Davenport Elem
- Middle School: Boone
- High School: Ridge Community Senior
- Provided by: KELLER WILLIAMS CLASSIC
- Contact: Jorge Martinez, Jr
- 407-292-5400
- DMCA Notice
-
Description***seller to contribute up to $11,500 towards buyer closing costs*** this beautifully remodeled home features stunning wood look tile floors, high ceilings, and an exterior painted four years ago. The south facing pool, was resurfaced five years ago and not currently heated. The interior boasts a spacious living room, formal dining area, and a modern kitchen with granite countertops, stainless steel appliances, and a breakfast bar. The master bedroom includes a walk in closet and an ensuite bathroom with dual sinks, a garden tub, and private pool/patio access. The fourth bedroom also has an ensuite bathroom with pool access. Additional features include a decorative fireplace with color changing flames, with custom stone work, and extra flooring stored in the garage that the seller will leave behind. "real saver electricity" panels are a great addition to lower energy costs (the total outstanding amount is approximately $22,000, with an initial monthly payment of $247. 63 for the first 16 months, which will increase to $342. 72 for the remaining 281 months. Be sure to ask about additional solar panel details! ) the seller states the roof was replaced in october 2023. While the original hvac and water heater are still in place, a water treatment system was installed in 2018 and will convey with the property. Hoa fees cover lawn care and pest control. ***location, location, location*** located in a gated community with 24 hour security and access to a fishing lake, this home is perfectly situated off highway 27 with easy access to i 4. You'll love being close to central florida's top attractions like disney world and sea world, as well as shopping and dining at posner park and championsgate. Essential amenities are just minutes away1 minute to lowe's, 2 minutes to walmart, 8 minutes to cvs and walgreens, 9 minutes to advent health hospital, and 11 minutes to the posner park shops and movie theater. Enjoy the best of both worlds with quick trips to orlando and tampa, and both beach coastlines just an hour and a half away. Come see this beautiful homeset your appointment today!
Payment Calculator
- Principal & Interest -
- Property Tax $
- Home Insurance $
- HOA Fees $
- Monthly -
Features
Building and Construction
- Covered Spaces: 0.00
- Exterior Features: Irrigation System
- Flooring: Carpet, Ceramic Tile
- Living Area: 1956.00
- Roof: Shingle
Property Information
- Property Condition: Completed
Land Information
- Lot Features: Paved
School Information
- High School: Ridge Community Senior High
- Middle School: Boone Middle
- School Elementary: Davenport Elem
Garage and Parking
- Garage Spaces: 2.00
- Open Parking Spaces: 0.00
- Parking Features: Driveway
Eco-Communities
- Pool Features: In Ground
- Water Source: Public
Utilities
- Carport Spaces: 0.00
- Cooling: Central Air
- Heating: Central, Gas
- Pets Allowed: Yes
- Sewer: Public Sewer
- Utilities: Public
Amenities
- Association Amenities: Gated
Finance and Tax Information
- Home Owners Association Fee Includes: Maintenance Grounds
- Home Owners Association Fee: 650.00
- Insurance Expense: 0.00
- Net Operating Income: 0.00
- Other Expense: 0.00
- Tax Year: 2023
Other Features
- Appliances: Dishwasher, Gas Water Heater, Microwave, Range, Refrigerator
- Association Name: Highland Community Management
- Association Phone: 863-940-2863
- Country: US
- Furnished: Unfurnished
- Interior Features: Ceiling Fans(s), High Ceilings, Open Floorplan, Split Bedroom, Stone Counters, Walk-In Closet(s)
- Legal Description: CALABAY PARC AT TOWER LAKE PB 129 PGS 6-7 LOT 124
- Levels: One
- Area Major: 33844 - Haines City/Grenelefe
- Occupant Type: Owner
- Parcel Number: 27-27-17-741006-001240
- Possession: Close of Escrow
- Style: Traditional
- View: Pool
Similar Properties
Nearby Subdivisions
0103 - Single Fam Class Iii
Acreage
Alford Oaks
Alta Vista Sub
Arlington Heights Ph 02
Arlington Square
Arrowhead Lakes
Avondale
Balmoral Estates
Balmoral Estates Phase 1
Barth W J Survey
Bermuda Pointe
Bradbury
Bradbury Creek
Bradbury Creek Phase 1
Bradbury Creek Phase 2
Calabay At Tower Lake Ph 03
Calabay Parc At Tower Lake
Calabay Park At Tower Lake Ph
Calabay Xing
Caribbean Cove
Chanler Rdg Ph 02
Chanler Ridge
Chanler Ridge Ph 02
Chanler Ridge Phase 2
Covered Bridge
Craft Walter Subdivision
Cypress Park Estates
Cypress Park Estates Phase 1 P
Dunsons Sub
Eastwood Terrace
Estates At Lake Butler
Estates At Lake Hammock
Estates At Lake Hammond
Estates/lake Hammock
Estateslake Hammock
Estateslk Hammock
Florida Development Co Subdivi
Forest Gate
Grace Ranch Ph 1
Grace Ranch Ph 2
Grace Ranch Phase Two
Gracelyn Grove
Gracelyn Grove Ph 1
Gracelyn Grove Phase 1
Gracelyn Grove Phase 2
Grenelefe
Grenelefe Club Estates
Grenelefe Country Home Area
Grenelefe Estates
Grovehlnd Meadows
Haines City
Haines Rdg Ph 2
Haines Ridge
Haines Ridge Ph 01
Haines Ridge Phase 2
Hammock Reserve
Hammock Reserve Ph 1
Hammock Reserve Ph 2
Hammock Reserve Ph 3
Hammock Reserve Phase 2
Harrison W T Sub
Hatchwood Estates
Hemingway Place Ph 02
Hidden Lake Preserve
Hidden Lakes
Hidden Lakes North
Highland Mdws
Highland Mdws 4b
Highland Mdws Ph 2b
Highland Mdws Ph 7
Highland Mdws Ph Iii
Highland Meadows Ph 2a
Highland Meadows Ph 3
Hillview
Holliday Manor
Johnston Geo M
Jungle Terrace
Katz Phillip Sub
Kokomo Bay Ph 01
Kokomo Bay Ph 02
L M Estates
L & M Estates
Lake Confusion Heights Sub
Lake Drane Park
Lake Gordon Heights
Lake Hester Estates
Lake Pierce Oasis Homeowners A
Lake Region Mobile Home Villag
Lake Region Paradise Is
Lake Tracy Estates
Lakeview Landings
Landmark Baptist Village Ph 02
Laurel Glen
Lawson Dunes
Lawson Dunes 50's
Lawson Dunes 50s
Lawson Dunes Sub
Liberty Square
Lockhart Smiths Resub
Lockhart & Smiths Resub
Magnolia Park
Magnolia Park Ph 1 2
Magnolia Park Ph 1 & 2
Magnolia Park Ph 3
Marion Creek
Marion Ridge
N/a
None
Not Applicable
Not In Subdivision
Orchid Terrace Ph 1
Orchid Terrace Ph 2
Orchid Terrace Phase 3
Patterson Groves
Poinciana Heights Haines City
Quail Ridge Pointe
Randa Ridge Ph 01
Randa Ridge Ph 03
Reneleff Twnhse 29
Retreat At Lake Marion
Ridge/hlnd Mdws
Ridgehlnd Mdws
Sandy Shores
Sandy Shores Sub
Scenic Ter South Ph I
Scenic Terrace
Scenic Terrace South
Scenic Terrace South Phase 1
Seasons At Arlington Square
Seasons At Forest Creek
Seasons At Heritage Square
Seasons At Hilltop
Seasons/frst Gate
Seasonsfrst Gate
Seasonsheritage Square
Sequoyah Rdg
Sequoyah Ridge
Sequoyah Ridge Pb 86 Pg 09
Shultz Sub
Skyway Terrace
Southern Dunes
Southern Dunes Estates
Southern Dunes Estates Add
Spring Pines
Stones Resub Haines City
Stonewood Crossings
Stonewood Crossings Ph 01
Summerlin Grvs Ph 1
Summerlin Grvs Ph 2
Sun Air
Sun Air North
Sunset Chase
Sunset Sub
Sweetwater Golf Tennis Club A
Sweetwater Golf Tennis Club F
Sweetwater Golf & Tennis Club
Sweetwater Golf And Tennis Clu
Tarpon Bay
Tarpon Bay Ph 2
Tarpon Bay Ph 3
Tower View Estates
Valencia Hills Sub
Villa Sorrento
Winterhaven
Woodland Terrace Rep 02
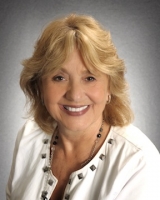
- Barbara Kleffel, REALTOR ®
- Southern Realty Ent. Inc.
- Office: 407.869.0033
- Mobile: 407.808.7117
- barb.sellsorlando@yahoo.com


