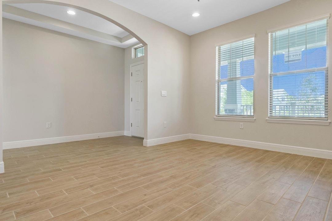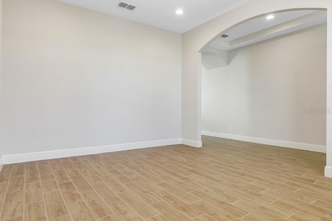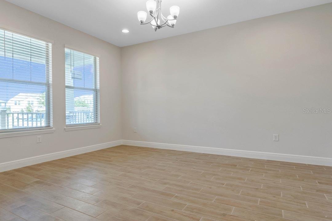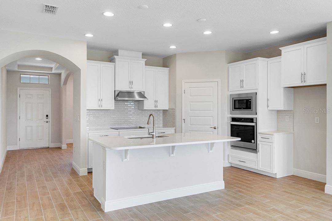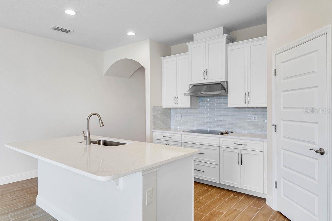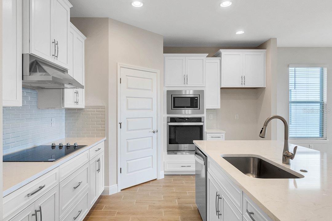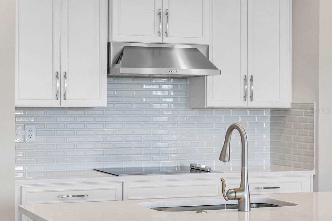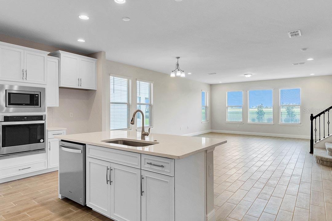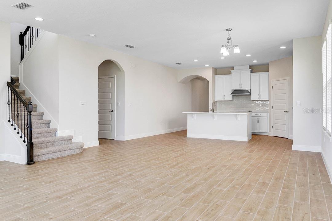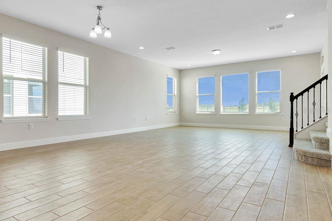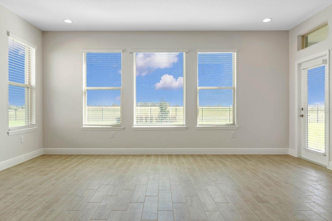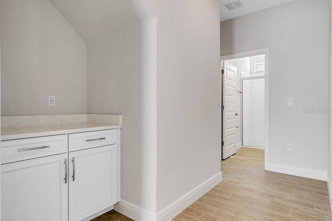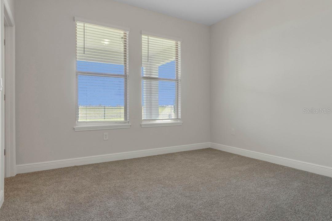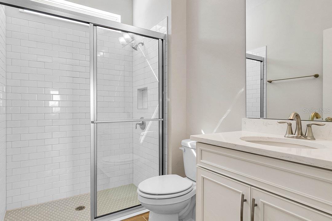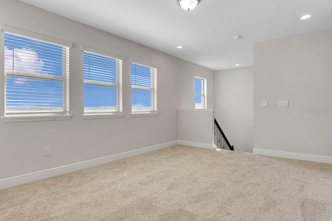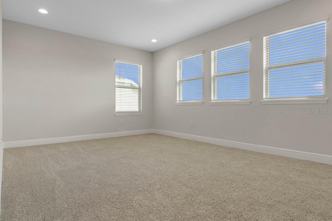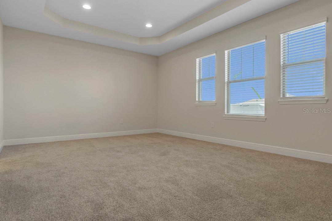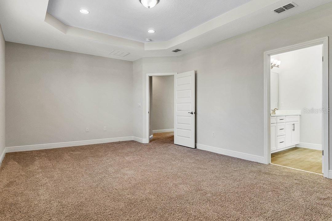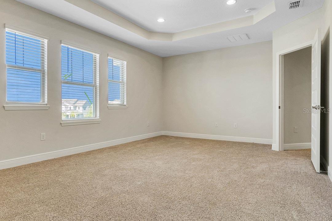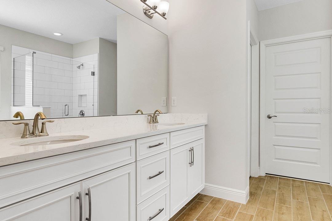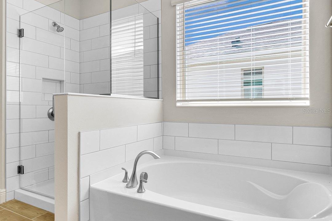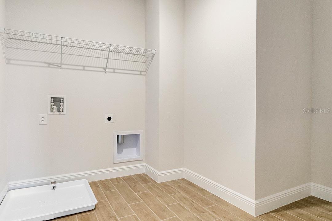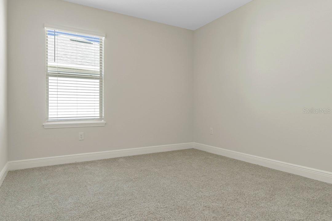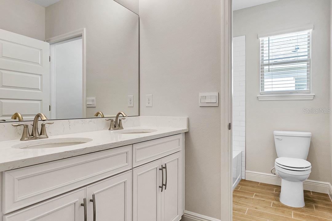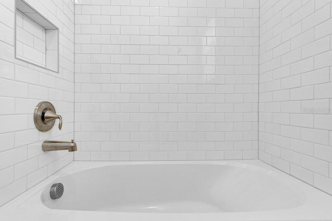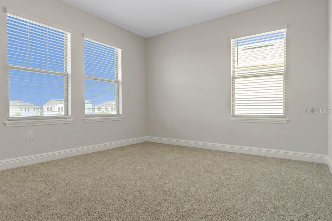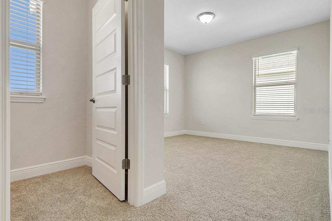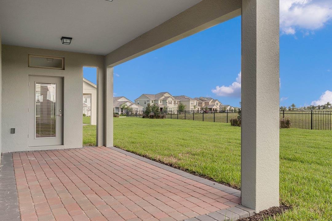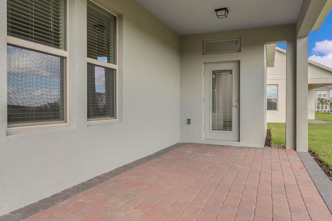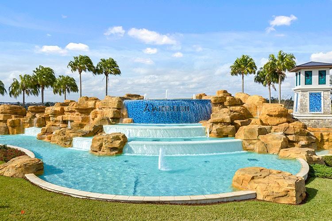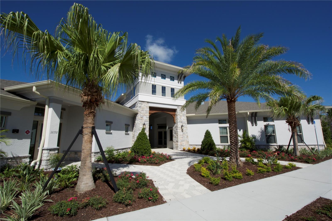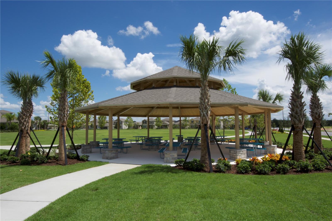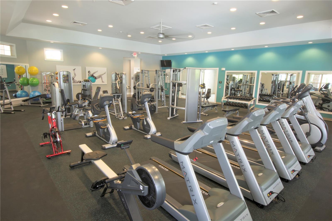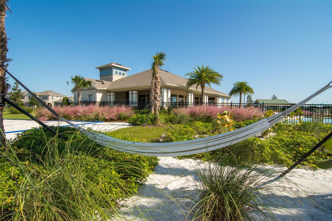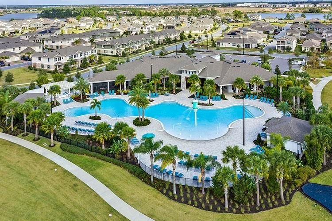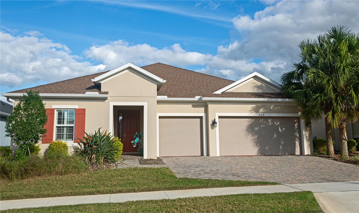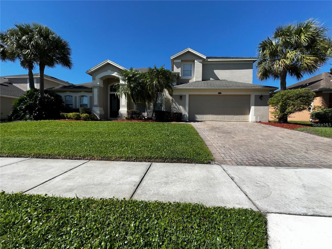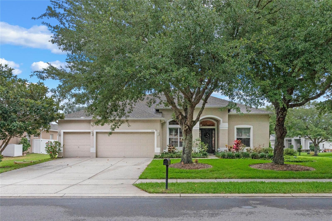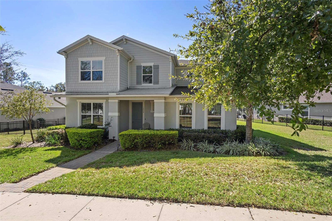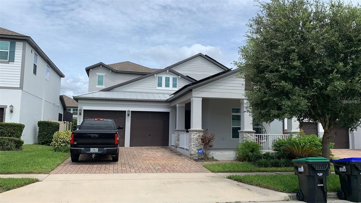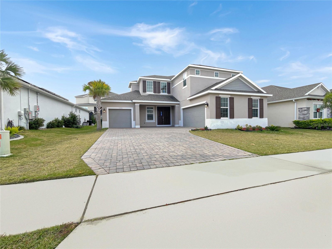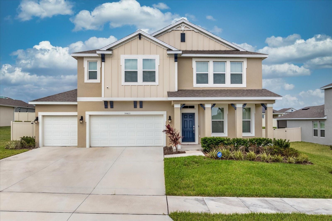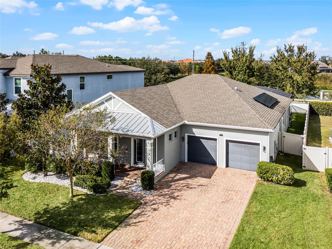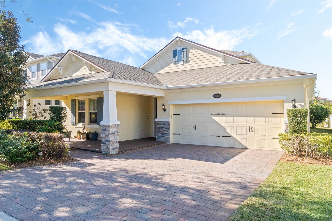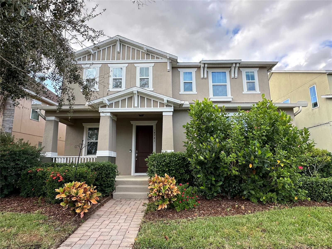12829 Charmed Drive, WINTER GARDEN, FL 34787
Property Photos
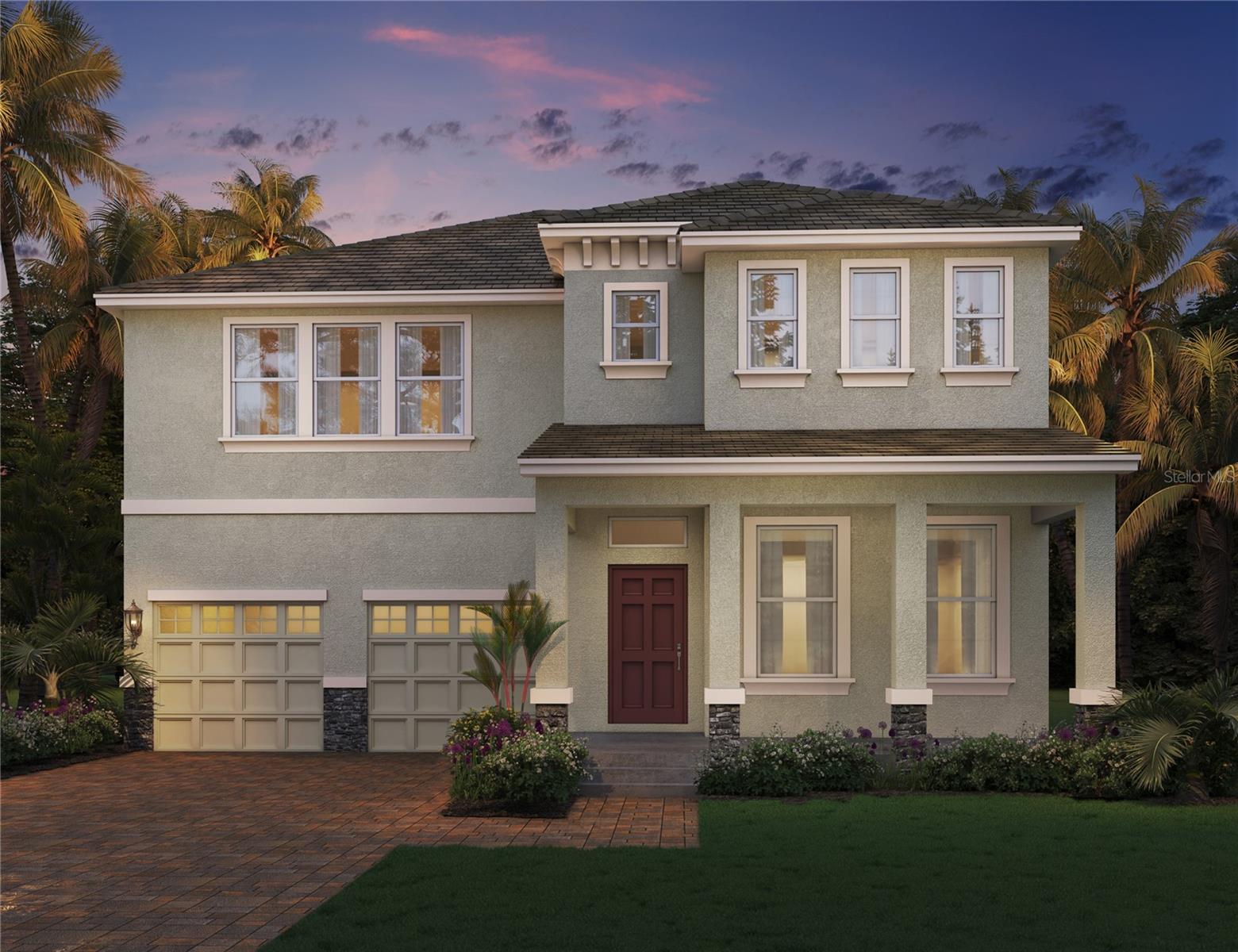
Would you like to sell your home before you purchase this one?
Priced at Only: $727,766
For more Information Call:
Address: 12829 Charmed Drive, WINTER GARDEN, FL 34787
Property Location and Similar Properties
- MLS#: O6228489 ( Residential )
- Street Address: 12829 Charmed Drive
- Viewed: 2
- Price: $727,766
- Price sqft: $209
- Waterfront: No
- Year Built: 2024
- Bldg sqft: 3490
- Bedrooms: 4
- Total Baths: 3
- Full Baths: 3
- Garage / Parking Spaces: 2
- Days On Market: 143
- Additional Information
- Geolocation: 28.4054 / -81.6487
- County: ORANGE
- City: WINTER GARDEN
- Zipcode: 34787
- Subdivision: Waterleigh
- Provided by: D R HORTON REALTY OF CENTRAL FLORIDA LLC
- Contact: Jay Love
- 407-250-7299

- DMCA Notice
-
DescriptionUnder Construction. Waterleigh presents the Kenton. This two story all concrete block construction single family home features 4 bedrooms and 3 bathrooms optimizing living space with an open concept feel. A beautiful porch welcomes you to this home, as you enter the foyer, youll find a flex room perfect for work or play and downstairs powder room. The well appointed gourmet kitchen overlooks the dining room, family room and outdoor lanai. Ample windows allow lighting into the living area. The kitchen features granite countertops, stainless steel appliances, spacious walk in pantry and an island with bar seating. The first floor also features a bedroom complete with walk in closet, a full bathroom and optional drop area as you enter from the garage. As we head up to the second floor, we are greeted with a loft area and the remaining three bedrooms. Bedroom one is located just off the loft space and includes a spacious walk in closet as well as ensuite bathroom with double vanity and separate toilet area. Two additional bedrooms share a second upstairs bathroom and linen closet for extra storage. Your laundry room is located on the second floor for convenience. Like all homes in Waterleigh, the Kenton includes a Home is Connected smart home technology package which allows you to control your home with your smart device while near or away. *Photos are of similar model but not that of exact house. Pictures, photographs, colors, features, and sizes are for illustration purposes only and will vary from the homes as built. Home and community information including pricing, included features, terms, availability and amenities are subject to change and prior sale at any time without notice or obligation. Please note that no representations or warranties are made regarding school districts or school assignments; you should conduct your own investigation regarding current and future schools and school boundaries.*
Payment Calculator
- Principal & Interest -
- Property Tax $
- Home Insurance $
- HOA Fees $
- Monthly -
Features
Building and Construction
- Builder Model: Kenton
- Builder Name: D.R. Horton
- Covered Spaces: 0.00
- Exterior Features: Irrigation System, Sidewalk, Sliding Doors, Sprinkler Metered
- Flooring: Carpet, Ceramic Tile
- Living Area: 2924.00
- Roof: Shingle
Property Information
- Property Condition: Under Construction
Garage and Parking
- Garage Spaces: 2.00
- Open Parking Spaces: 0.00
Eco-Communities
- Water Source: Public
Utilities
- Carport Spaces: 0.00
- Cooling: Central Air
- Heating: Central, Electric
- Pets Allowed: Cats OK, Dogs OK
- Sewer: Public Sewer
- Utilities: Cable Available, Electricity Available, Sewer Available, Street Lights, Underground Utilities, Water Available
Amenities
- Association Amenities: Clubhouse, Fitness Center, Pool
Finance and Tax Information
- Home Owners Association Fee Includes: Pool
- Home Owners Association Fee: 250.58
- Insurance Expense: 0.00
- Net Operating Income: 0.00
- Other Expense: 0.00
- Tax Year: 2023
Other Features
- Appliances: Dishwasher, Disposal, Microwave, Range
- Association Name: Beacon Management - Scott
- Country: US
- Furnished: Unfurnished
- Interior Features: Eat-in Kitchen, Kitchen/Family Room Combo, Living Room/Dining Room Combo, Open Floorplan, PrimaryBedroom Upstairs, Solid Surface Counters, Split Bedroom, Stone Counters, Thermostat, Tray Ceiling(s), Walk-In Closet(s)
- Legal Description: WATERLEIGH PHASES 4B AND 4C 109/34 LOT 584
- Levels: Two
- Area Major: 34787 - Winter Garden/Oakland
- Occupant Type: Vacant
- Parcel Number: 07-24-27-7511-05-840
- Zoning Code: P-D
Similar Properties
Nearby Subdivisions
Alexander Rdg
Arrowhead Lakes
Avalon Reserve Village 1
Avalon Ridge
Bay St Park
Belle Meade Ph 2
Belle Meadeph I B D G
Black Lake Park Ph 01
Black Lake Preserve
Bradford Crk Ph Ii
Bronsons Lndgs F M
Burchshire Q138 Lot 8 Blk B
Cambridge Crossing Ph 01
Carriage Pointe Ai L
Chapin Station A
Citrus Cove
Cobblestonewinter Garden
Cooper Sewell Add
Covington Chase Ph 2a
Covington Park
Crown Point Spgs
Cypress Reserve Ph 1
Deer Island
Deerfield Place Ag
Del Webb Oasis
Del Webb Oasis Phase 3
Dillard Pointe
East Garden Manor Add 04
Edgewater Beach
Emerald Rdg H
Emerald Ridge
Encore At Ovation
Encoreovation Ph 3
Encoreovationph 3
Encoreovationph 4b
Fries Winter Garden
Fullers Xing Ph 03 Ag
Glynwood 51 32
Glynwood Ph 2
Grove Hotel And Spa Hotel Cond
Grove Pkstone Crest
Grove Res Spa Hotel Condo 3
Grove Residence Spa Hotel Con
Grove Resort
Grove Resort Spa
Grove Resort And Spa
Grove Resort And Spa Hotel
Grove Resort And Spa Hotel Con
Hamilton Gardens
Hamlin Pointe
Hamlin Reserve
Harvest At Ovation
Harvestovation
Hawksmoor Ph 1
Hawksmoor Ph 4
Hickory Hammock At Johns Lake
Hickory Hammock Ph 1b
Hickory Hammock Ph 1d
Hickory Hammock Ph 2a
Highland Ridge
Highlandssummerlake Grvs Ph 1
Highlandssummerlake Grvs Ph 2
Hillcrest
Horizon Isle
J L Dillard Sub 2
J L Dillard Sub 3
Joe Louis Park
Johns Lake Pointe
Johns Lake Pointe A S
Lago Vista Sub A
Lago Vista Tr A
Lake Apopka Sound
Lake Apopka Sound Ph 1
Lake Avalon Groves
Lake Avalon Groves Rep
Lake Avalon Heights
Lake Cove Pointe Ph 02
Lake Hancock Preserve
Lake Star At Ovation
Lakeshore Preserve
Lakeshore Preserve Ph 1
Lakeshore Preserve Ph 2
Lakeshore Preserve Ph 4
Lakeshore Preserve Ph 5
Lakeside At Hamlin
Lakesidehamlin
Lakeview Lakeview Preserve
Lakeview Pointehorizon West P
Lakeview Preserve
Lakeview Preserve Ph 2
Lakeview Preserve Phase 2
Latham Park North
Latham Park South
Longleafoakland Rep
Loveless J S Add 01
Magnolia Wood
Magnolia Wood Fifth Add
Merchants Sub
None
Northlake At Ovation
Northlakeovation Ph 1
Not Applicable
Oakglen Estates
Oakland Hills
Oakland Park
Oakland Pk Un 6b3
Oaksbrandy Lake 01 Rep A B
Oaksbrandy Lake O
Orchard Hills Ph 3
Orchard Park
Orchard Pkstillwater Xing Ph
Orchard Pkstillwater Xing Ph2
Osprey Ranch
Osprey Ranch Phase 1
Osprey Ranch Phase 1
Overlook 2hamlin Ph 1 6
Overlook 2hamlin Ph 3 4
Overlook At Hamlin
Oxford Chase
Palisades
Panther View
Pleasant Park
Regalpointe
Regency Oaks F
Regency Oaks Ph 02 Ac
Res
Reserve At Carriage Pointe
Reservecarriage Pointe Ph 1
Rolling Hillsavalon
Sanctuarytwin Waters
Showalter Park
Silverleaf
Silverleaf Reserve
Silverleaf Reserve Bungalows
Silverleaf Reservehamlin Ph 2
Solomon Sub
Stone Creek 44131
Stone Crk
Stoneybrook West
Stoneybrook West 44134
Stoneybrook West D
Stoneybrook West Un 06
Stoneybrook West Ut 04 48 48
Storey Grove
Storey Grove 32
Storey Grove Ph 1b1
Storey Grove Ph 1b2
Storey Grove Ph 2
Storey Grove Phase 3
Summer Lake
Summerlake
Summerlake Grvs
Summerlake Pd Ph 01a
Summerlake Pd Ph 1b A Rep
Summerlake Pd Ph 1ba Rep
Summerlake Pd Ph 2a 2b
Summerlake Pd Ph 2c 2d 2e
Summerlake Pd Ph 2c2e
Summerlake Pd Ph 3a
Summerlake Pd Ph 3c
Summerlake Pd Ph 4b
Summerlake Reserve
Tanner Sub
The Grove Resort
The Grove Resort And Spa
The Grove Resort And Spa Hotel
Tuscany Ph 02
Twinwaters
Valencia Shores
Valley View
Waterleigh
Waterleigh Ph 1a
Waterleigh Ph 1b
Waterleigh Ph 2a
Waterleigh Ph 2d
Waterleigh Ph 3b 3c 3d
Waterleigh Ph 3b 3c 3d
Waterleigh Ph 4a
Waterleigh Ph 4b 4c
Watermark
Watermark Ph 1b
Watermark Ph 2a
Watermark Ph 2b
Watermark Ph 4
Watermark Ph 4a
Watermark Phase 4 9787 Lot 721
Watersidejohns Lake Ph 2a
Watersidejohns Lake Ph 2c
Watersidejohns Lkph 1
Watersidejohns Lkph 2c
West Lake Hancock Estates
Westfield Iiiph A
Westhavenovation
Westlake Manor 1st Add
Wincey Grvs Ph 1
Wincey Grvs Ph 2
Winding Bay
Winding Bay Ph 2
Winding Bay Ph 3
Winter Garden Shores First Add
Winter Garden Shores Rep
Wintermere Pointe
Woodbridge On The Green
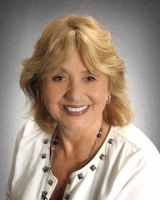
- Barbara Kleffel, REALTOR ®
- Southern Realty Ent. Inc.
- Office: 407.869.0033
- Mobile: 407.808.7117
- barb.sellsorlando@yahoo.com


