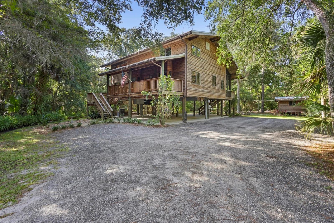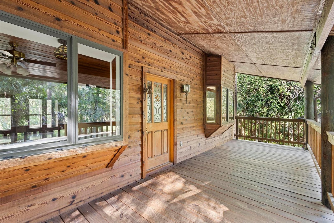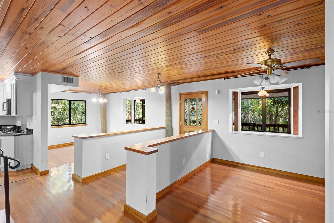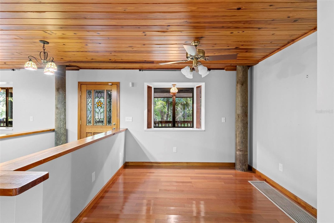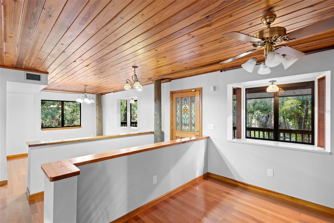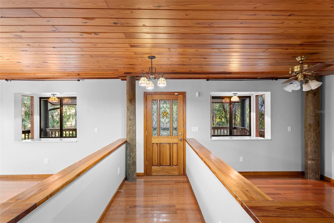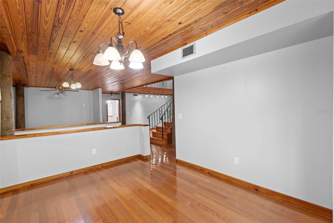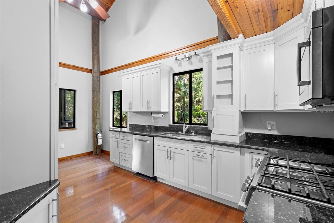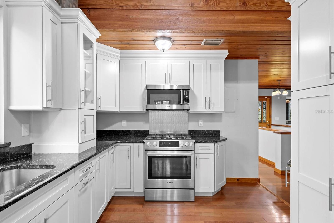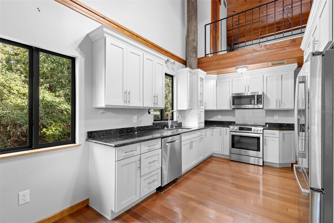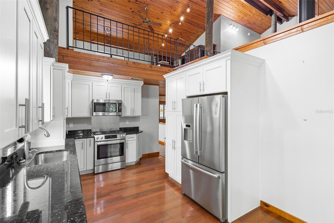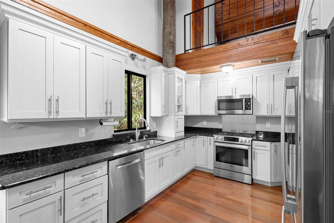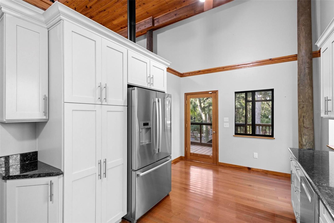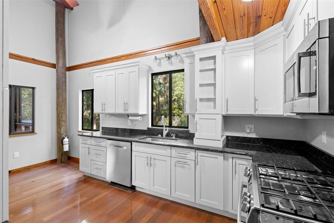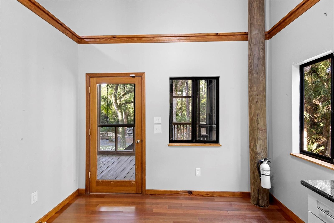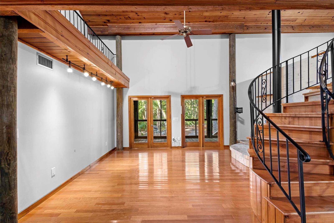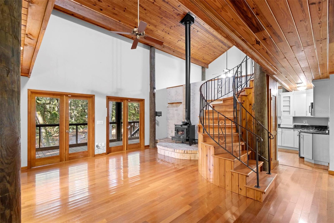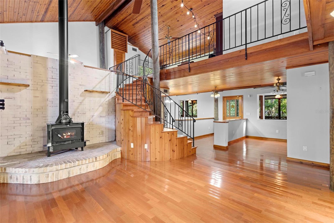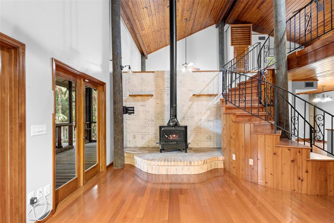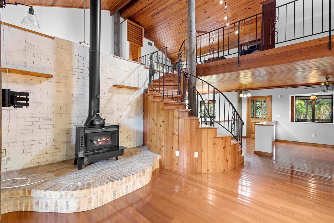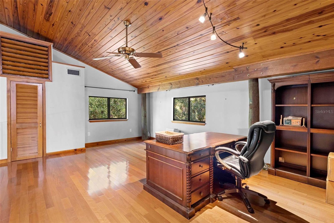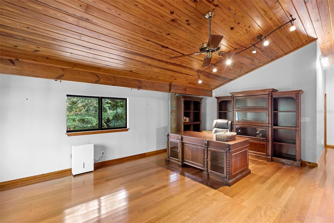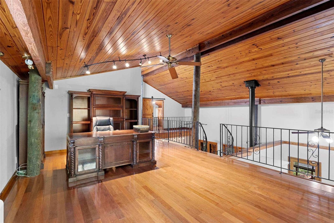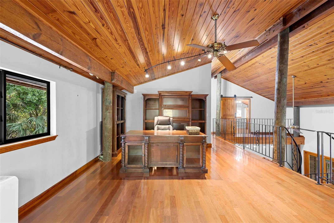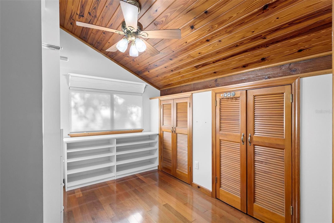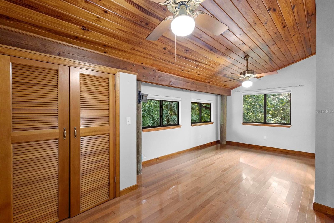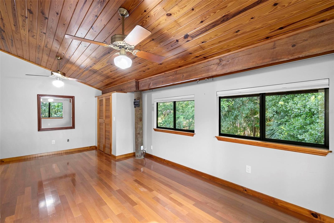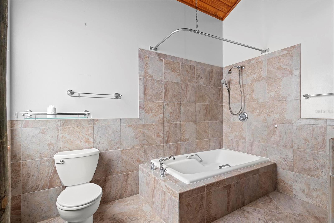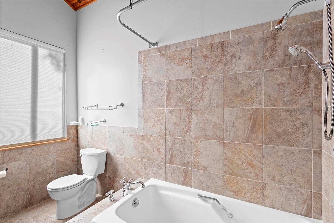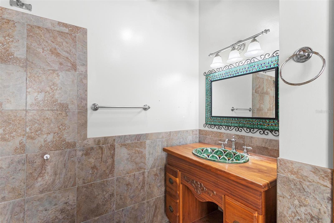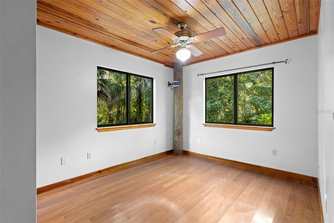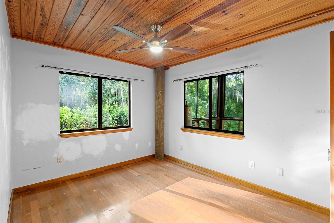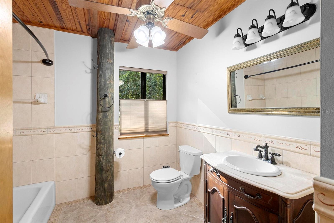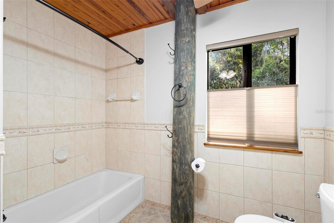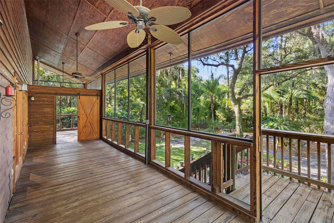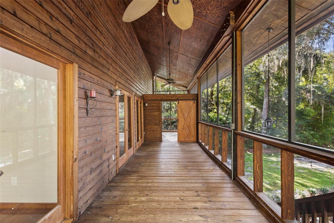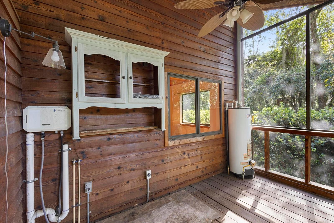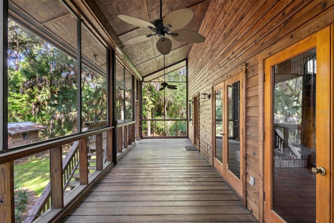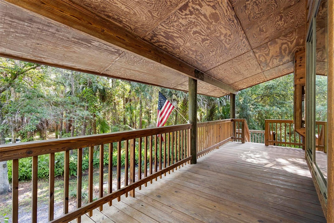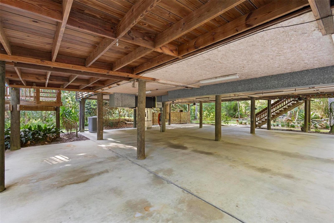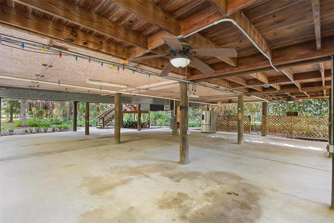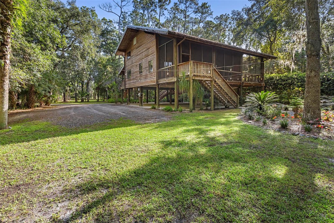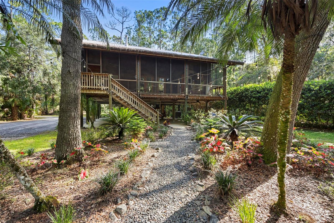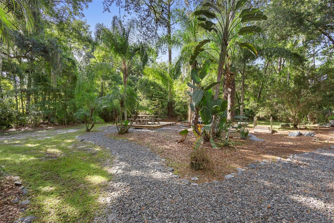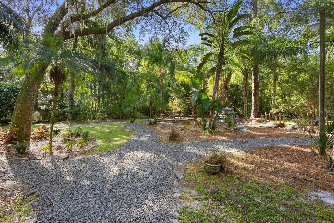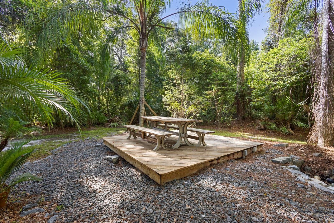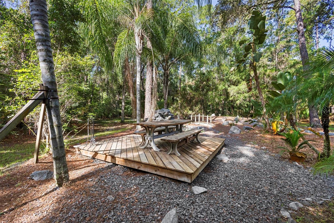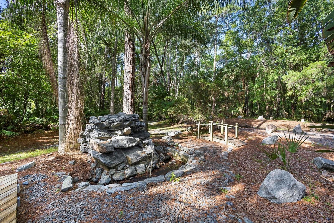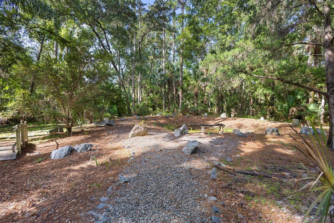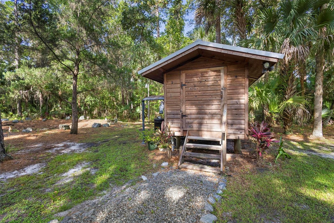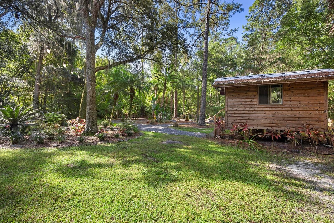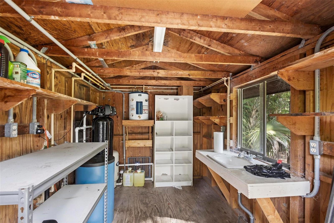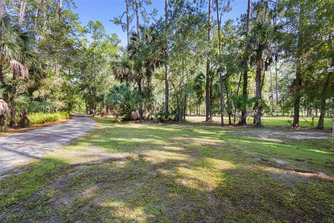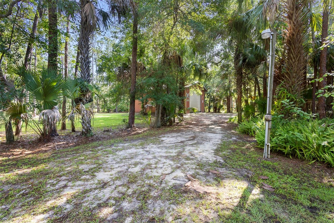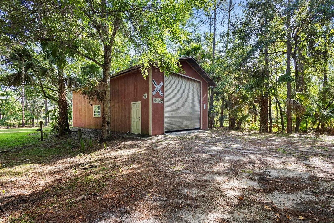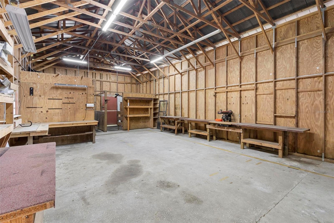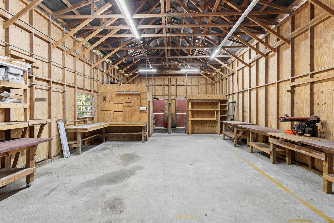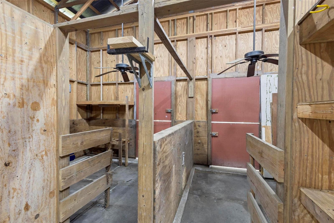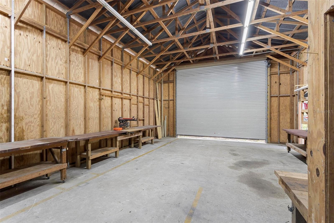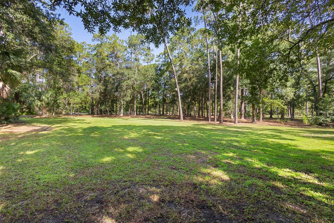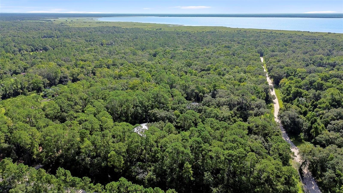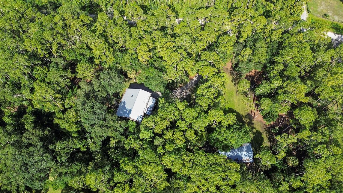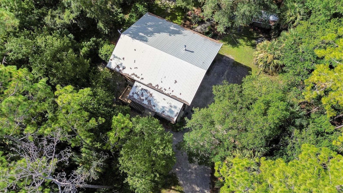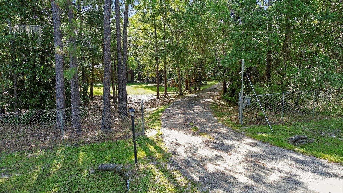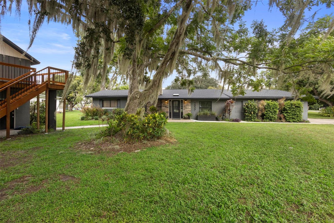1205 Sutton Trail, GENEVA, FL 32732
Property Photos
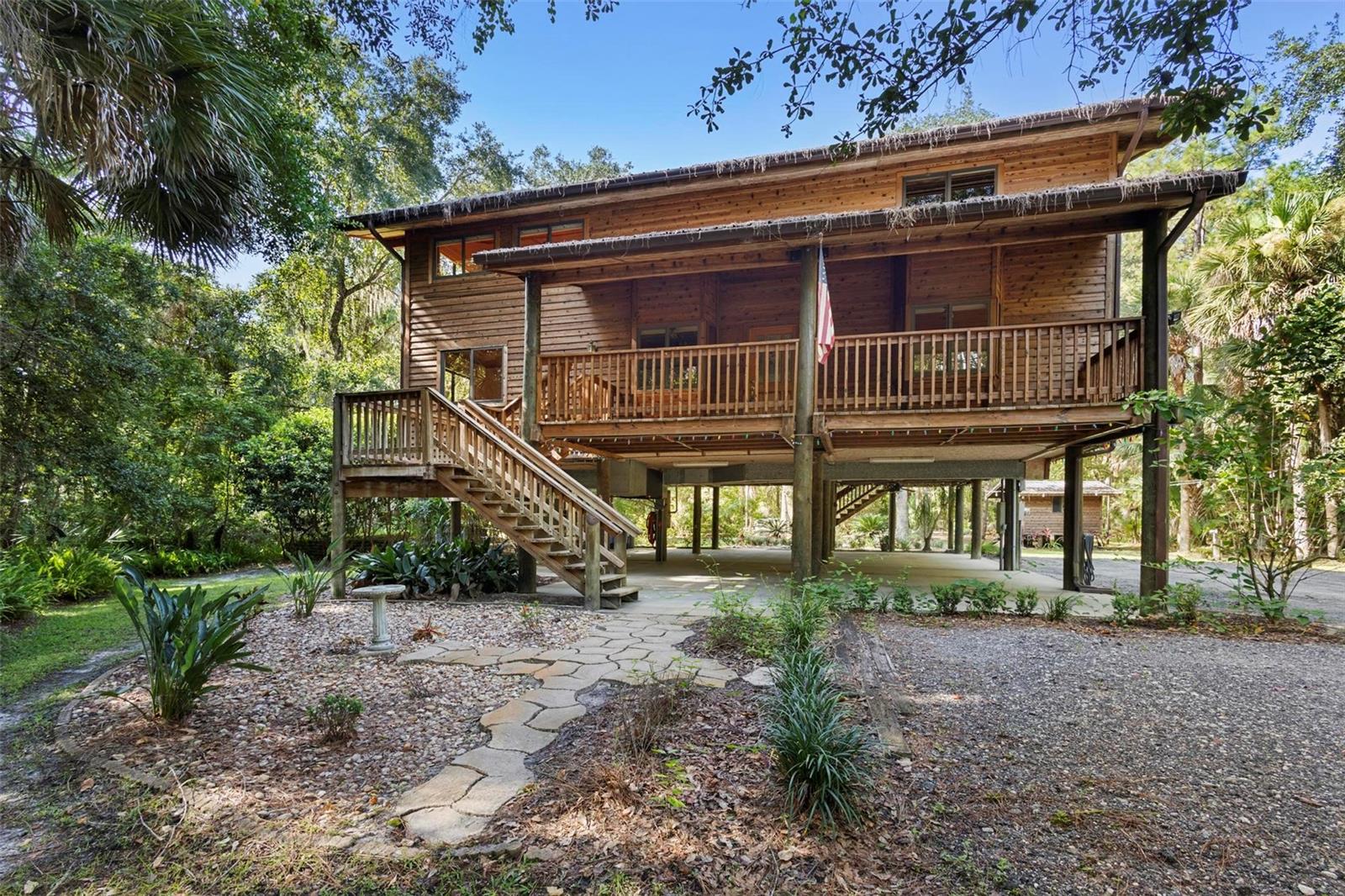
Would you like to sell your home before you purchase this one?
Priced at Only: $739,900
For more Information Call:
Address: 1205 Sutton Trail, GENEVA, FL 32732
Property Location and Similar Properties
- MLS#: O6226875 ( Residential )
- Street Address: 1205 Sutton Trail
- Viewed: 3
- Price: $739,900
- Price sqft: $146
- Waterfront: No
- Year Built: 1988
- Bldg sqft: 5080
- Bedrooms: 4
- Total Baths: 2
- Full Baths: 2
- Garage / Parking Spaces: 4
- Days On Market: 145
- Additional Information
- Geolocation: 28.7649 / -81.0892
- County: SEMINOLE
- City: GENEVA
- Zipcode: 32732
- Subdivision: Lake Harney Estates 5 Acre Dev
- Provided by: KM HOMES AND LAND LLC
- Contact: Kimberly Brown
- 321-303-8473

- DMCA Notice
-
DescriptionOne or more photo(s) has been virtually staged. Imagine living in a treehouse? What a unique 4 bedroom, 2 bath custom home that has so much character and sits on 5 well manicured acres. Open floor plan with cedar wood exterior, pole frame construction, decorative columns, front and back porch, yellow pine wood ceilings throughout and central vacuum system. The great room has a woodburning stove with a spiral staircase that takes you to the loft/office, primary suite and bath along with another bedroom which would be a perfect nursery or extension off the master bedroom as a huge closet, dressing room. 2 bedrooms, formal dining room and gorgeous kitchen that has granite countertops, custom cabinetry, gas range and stainless steel appliances are downstairs. Storage shed that has water softener stored and separate water heater. Oversized barn/workshop with built in workbenches, a 14' door which can be used for storing all your toys and can also accommodate horses with 2 stalls in the back and a potential tack room. Enjoy the outdoors on either front or back porch overlooking all the landscaping, picnic area, pond and waterfall. A must see property for you, one of a kind!!! Metal roof (2017), A/C (2020), Appliances (2021), Water system (2019) Interior paint (2024)
Payment Calculator
- Principal & Interest -
- Property Tax $
- Home Insurance $
- HOA Fees $
- Monthly -
Features
Building and Construction
- Covered Spaces: 0.00
- Exterior Features: Storage
- Flooring: Hardwood
- Living Area: 2400.00
- Other Structures: Shed(s), Storage, Workshop
- Roof: Metal
Land Information
- Lot Features: In County, Oversized Lot, Pasture
Garage and Parking
- Garage Spaces: 0.00
- Parking Features: Covered, Driveway, Golf Cart Parking, Ground Level, Guest, Oversized, Parking Pad, RV Parking, Under Building, Workshop in Garage
Eco-Communities
- Water Source: Well
Utilities
- Carport Spaces: 4.00
- Cooling: Central Air
- Heating: Central
- Pets Allowed: Yes
- Sewer: Septic Tank
- Utilities: Private
Finance and Tax Information
- Home Owners Association Fee: 250.00
- Net Operating Income: 0.00
- Tax Year: 2023
Other Features
- Appliances: Dishwasher, Gas Water Heater, Microwave, Range, Refrigerator
- Association Name: John Egger
- Association Phone: 321-813-8899
- Country: US
- Interior Features: Ceiling Fans(s), High Ceilings, Solid Surface Counters, Vaulted Ceiling(s)
- Legal Description: SEC 11 TWP 20S RGE 32E BEG 656.75 FT N & 3058.88 FT E OF NW COR OF SW 1/4 OF SW 1/4 RUN N 660 FT & E 330 FT S 660 FT W 330 FT TO BEG
- Levels: Two
- Area Major: 32732 - Geneva
- Occupant Type: Vacant
- Parcel Number: 10-20-32-3AE-005E-0000
- Style: Custom, Elevated
- View: Trees/Woods
- Zoning Code: A-5
Similar Properties

- Barbara Kleffel, REALTOR ®
- Southern Realty Ent. Inc.
- Office: 407.869.0033
- Mobile: 407.808.7117
- barb.sellsorlando@yahoo.com


