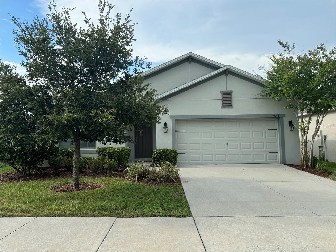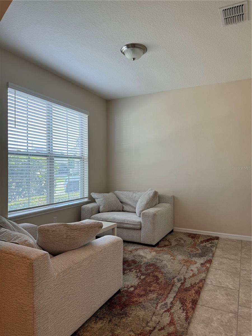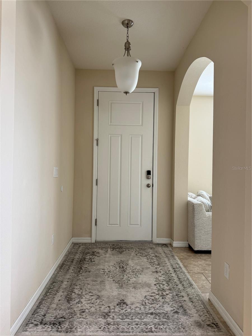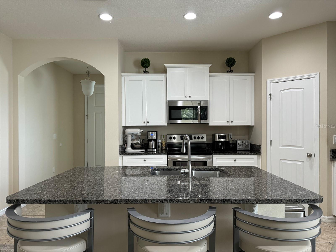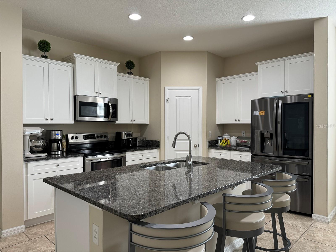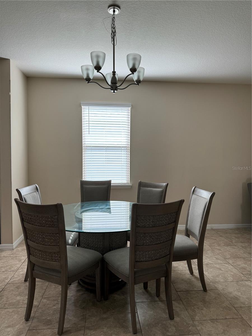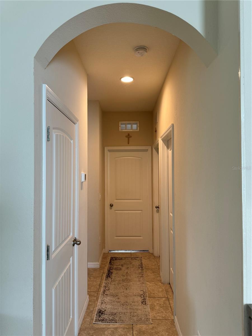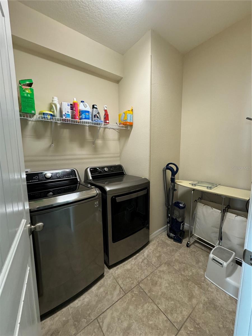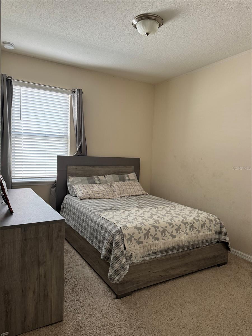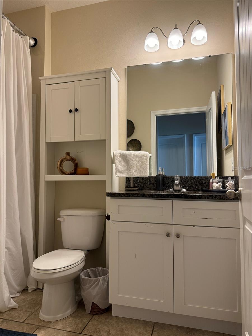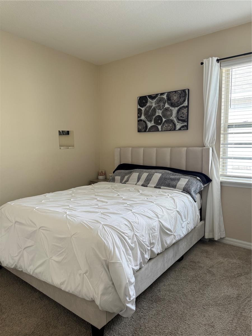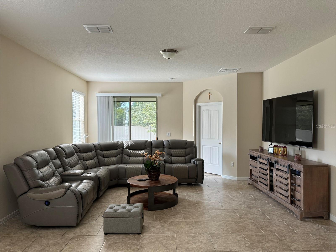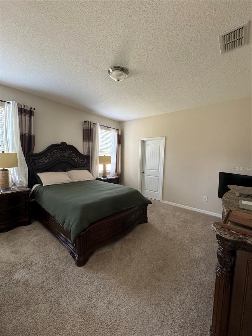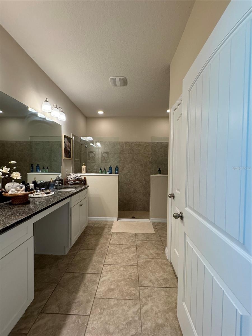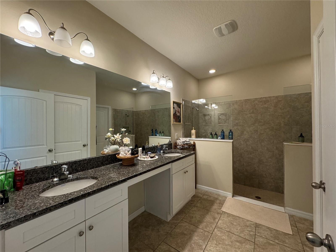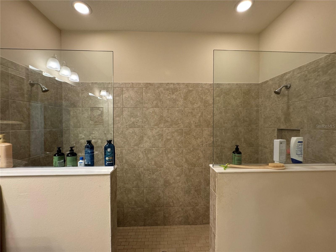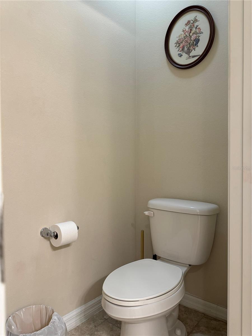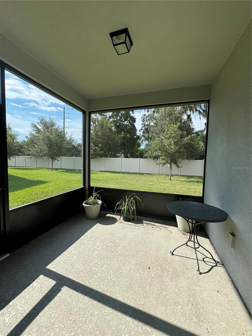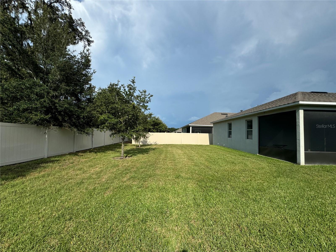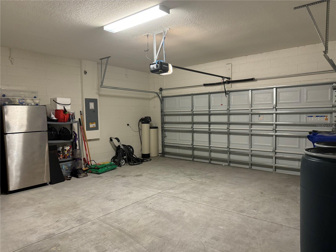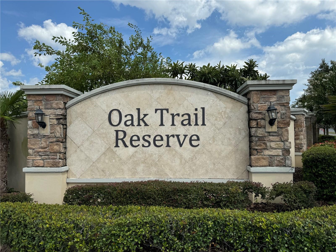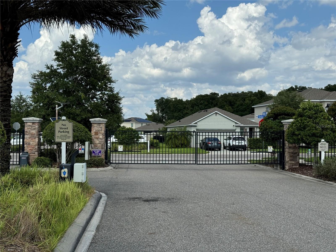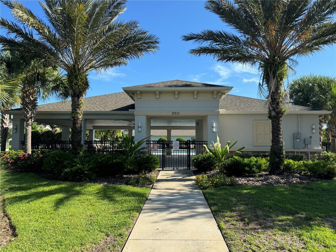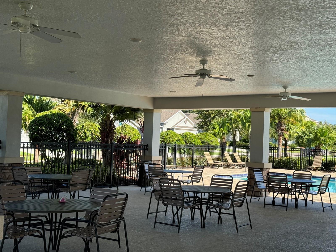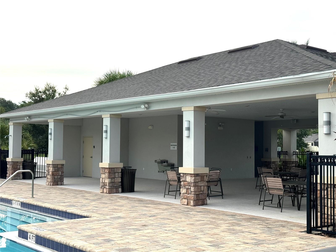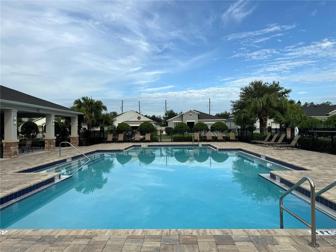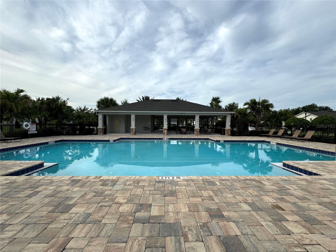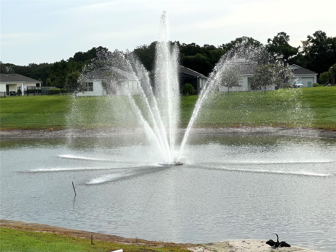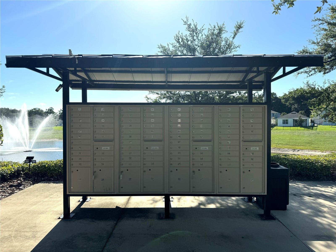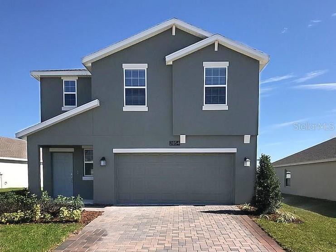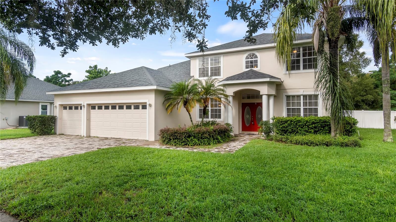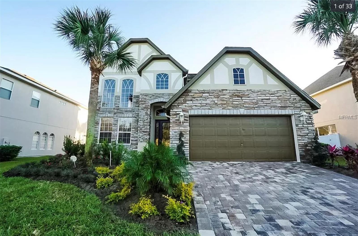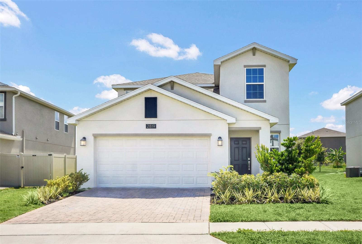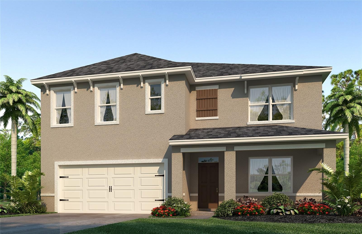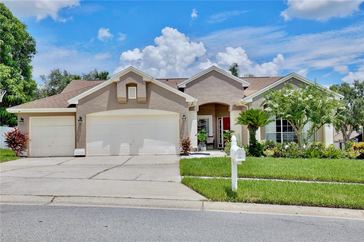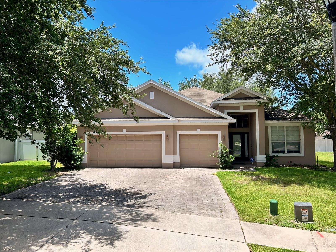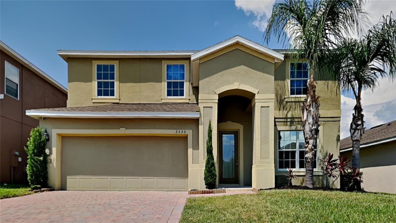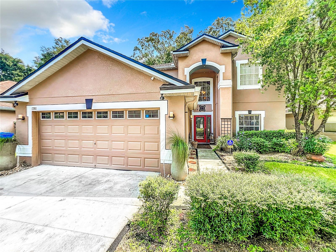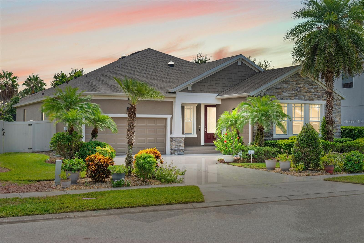3034 Timber Hawk Circle, OCOEE, FL 34761
Property Photos
Would you like to sell your home before you purchase this one?
Priced at Only: $469,000
For more Information Call:
Address: 3034 Timber Hawk Circle, OCOEE, FL 34761
Property Location and Similar Properties
- MLS#: O6225624 ( Residential )
- Street Address: 3034 Timber Hawk Circle
- Viewed: 2
- Price: $469,000
- Price sqft: $194
- Waterfront: No
- Year Built: 2019
- Bldg sqft: 2421
- Bedrooms: 3
- Total Baths: 2
- Full Baths: 2
- Garage / Parking Spaces: 2
- Days On Market: 59
- Additional Information
- Geolocation: 28.6138 / -81.5161
- County: ORANGE
- City: OCOEE
- Zipcode: 34761
- Subdivision: Oak Trail Reserve
- Elementary School: Prairie Lake
- Middle School: Ocoee
- High School: Wekiva
- Provided by: MAYERS REAL ESTATE LLC
- Contact: Damon Mayers
- 407-717-0105
- DMCA Notice
-
DescriptionMOVE IN READY!! Welcome to Oak Trail Reserve, built by America's #1 builder D.R. Horton. Absolutely stunning, this recently built home is 3 bedrooms, 2 bathrooms, with a two car garage, and a study/den area. One of the only homes in this subdivision that features NO REAR NEIGHBORS & WATER FILTRATION SYSTEM. This desirable area is within 35 minutes of Disney World, Universal Studios, Orlando International Airport (MCO), shopping centers and countless restaurants to fulfill any palate. This home features ceramic tile, granite countertops, stainless steel appliances, recessed lighting, irrigation system washer & dryer. Plenty of room to host your next family gatherings. This community features a gated entrance, pool, mailbox center, & trails. This home will not last. Inquire today!!!
Payment Calculator
- Principal & Interest -
- Property Tax $
- Home Insurance $
- HOA Fees $
- Monthly -
Features
Building and Construction
- Covered Spaces: 0.00
- Exterior Features: Irrigation System, Lighting, Sidewalk, Sliding Doors, Sprinkler Metered
- Fencing: Vinyl
- Flooring: Ceramic Tile
- Living Area: 1839.00
- Roof: Shingle
School Information
- High School: Wekiva High
- Middle School: Ocoee Middle
- School Elementary: Prairie Lake Elementary
Garage and Parking
- Garage Spaces: 2.00
- Open Parking Spaces: 0.00
Eco-Communities
- Water Source: Public
Utilities
- Carport Spaces: 0.00
- Cooling: Central Air
- Heating: Central
- Pets Allowed: Yes
- Sewer: Public Sewer
- Utilities: Cable Connected, Electricity Connected, Street Lights, Water Connected
Amenities
- Association Amenities: Gated, Pool, Security
Finance and Tax Information
- Home Owners Association Fee: 175.00
- Insurance Expense: 0.00
- Net Operating Income: 0.00
- Other Expense: 0.00
- Tax Year: 2023
Other Features
- Appliances: Dishwasher, Dryer, Microwave, Range, Refrigerator, Washer, Water Filtration System
- Association Name: Sentry Management
- Association Phone: 407-788-6700
- Country: US
- Interior Features: Eat-in Kitchen, High Ceilings, Kitchen/Family Room Combo, Living Room/Dining Room Combo, Open Floorplan, Solid Wood Cabinets, Split Bedroom, Stone Counters, Thermostat, Walk-In Closet(s)
- Legal Description: OAK TRAIL RESERVE 95/89 LOT 35
- Levels: One
- Area Major: 34761 - Ocoee
- Occupant Type: Owner
- Parcel Number: 33-21-28-6070-00-350
- Possession: Close of Escrow
- Style: Contemporary, Ranch, Traditional
- Zoning Code: PUD-LD
Similar Properties
Nearby Subdivisions
Admiral Pointe
Admiral Pointe Ph 02
Arden Park
Arden Park North Ph 3
Arden Park North Ph 4
Arden Park North Ph 5
Arden Park North Ph 6
Arden Park North Phase 4
Arden Park South
Brentwood Heights
Brentwood Hgts
Brynmar Ph 1
Cross Creek Ocoee
Cross Creek Ph 02
Forest Trls J N
Forestbrooke Ph 01 Q
Forestbrooke Phase 2
Frst Oaks
Harbour Highlands 02
Johio Bay Sub
Johio Glen Sub
Kensington Manor L O
Lake Olympia Club
Lake Olympia North Village
Lake Shore Gardens Add 02
Lakeview Village
Lakewood Hills Replat
Marion Park
Mccormick Reserve
Mccormick Woods Ph 01 A B C E
Mccormick Woods Ph 1
Mccormick Woods Ph 3
Mccormick Woods Ph I
Meadow Rdg B C D E F F1 F2
Meadows
Michele Woods
Mill Creek Village
No
None
Not On List
Oak Level Heights
Oak Trail Reserve
Ocoee Commons Pud F G1 H1 H2
Peach Lake Manor
Preserve At Crown Point
Preserve/crown Point Ph 2a
Preservecrown Point Ph 2a
Preservecrown Point Ph 2b
Reflections At Spring Lake
Remington Oaks Ph 01
Reserve
Reserve 50 01
Reserve/mdw Lake A-i K M O Q T
Reservemdw Lake Ai K M O Q T
Sawmill Ph 02
Silver Bend
Silver Glen Ph 02 Village 01
Vineyards Sub
Waterside
Wesmere At Ocoee
Wesmere Hampton Woods
Westchester
Weston Park
Westyn Bay
Westyn Bay Ph 01 R R1 R5 R6
Westyn Bay Ph 02 S1
Willows On Lake 48 35
Wind Stone/ocoee Ph 02 A B H &
Wind Stoneocoee Ph 02 A B H
Windsor Landing
Wynwood
Wynwood Ph 1 2

- Barbara Kleffel, REALTOR ®
- Southern Realty Ent. Inc.
- Office: 407.869.0033
- Mobile: 407.808.7117
- barb.sellsorlando@yahoo.com


