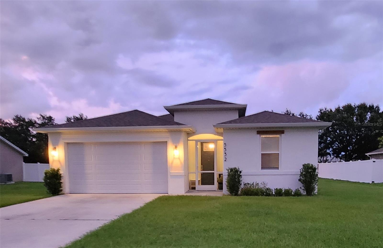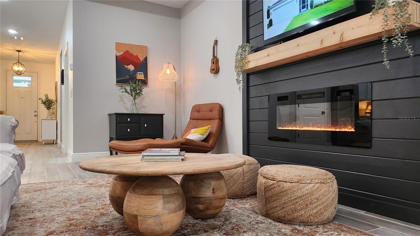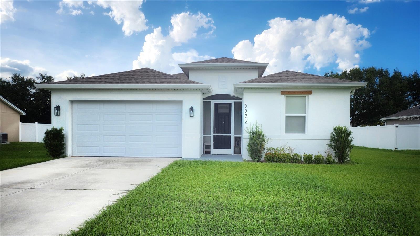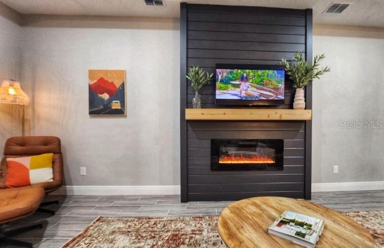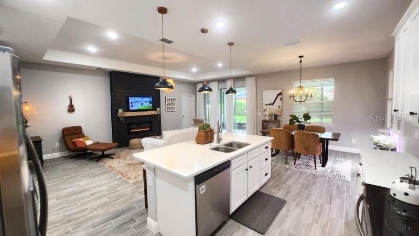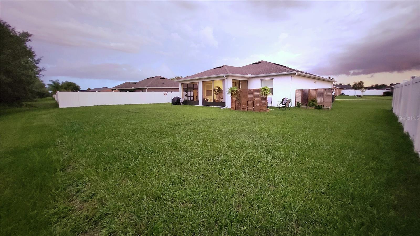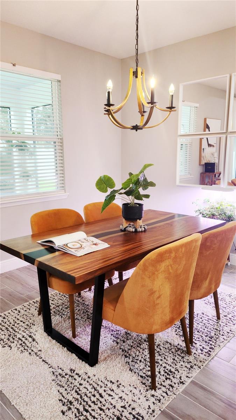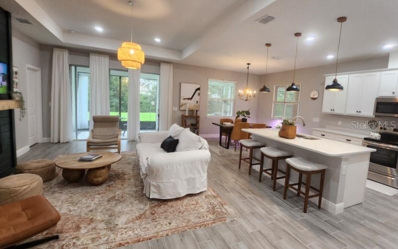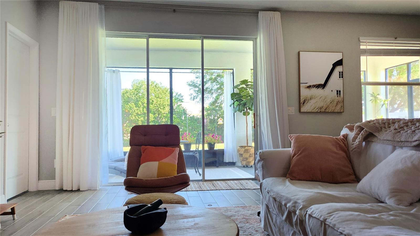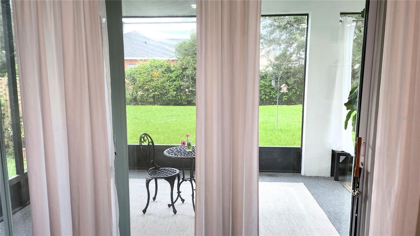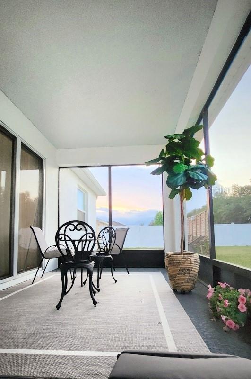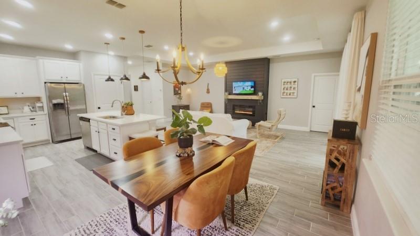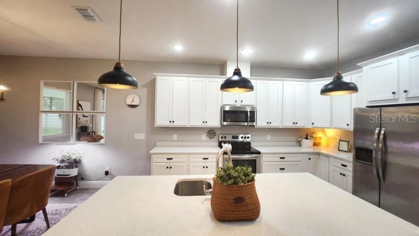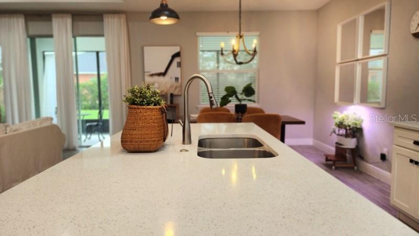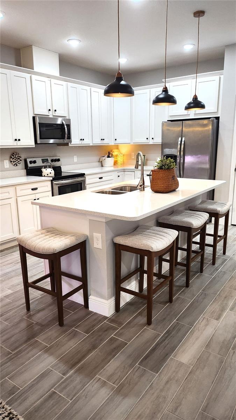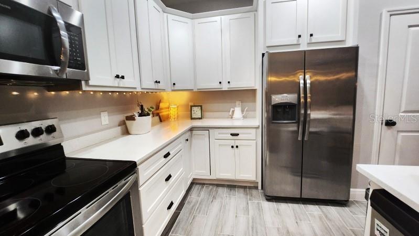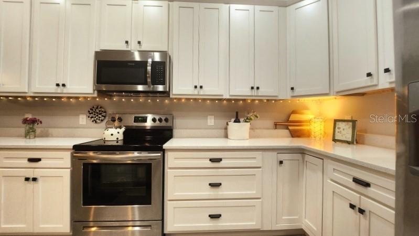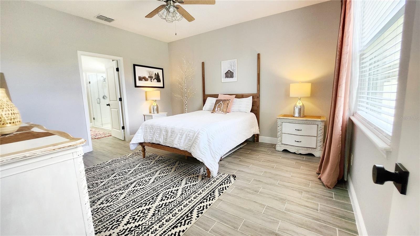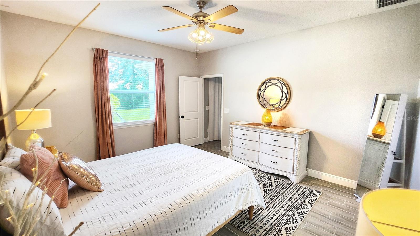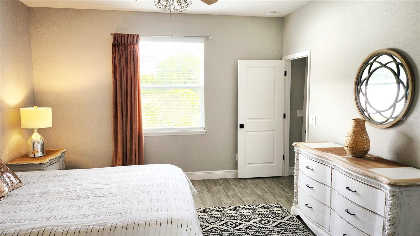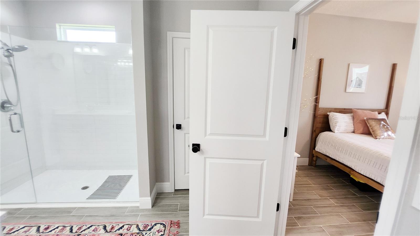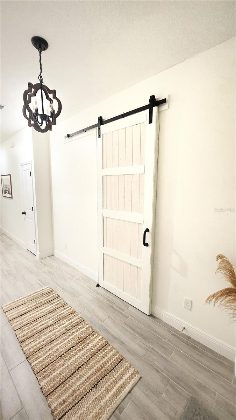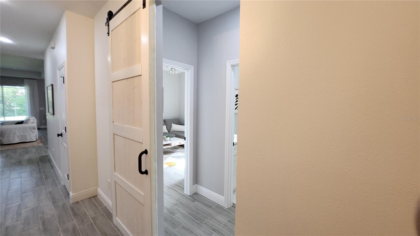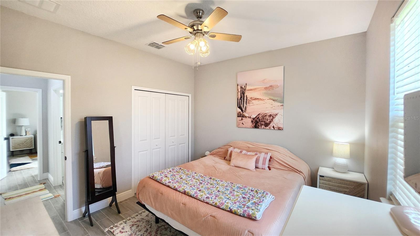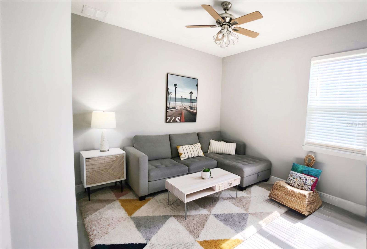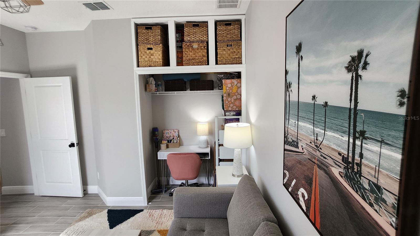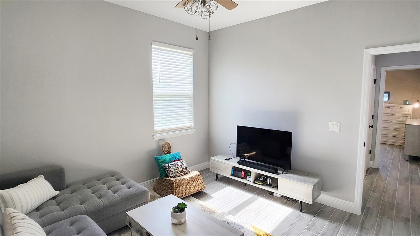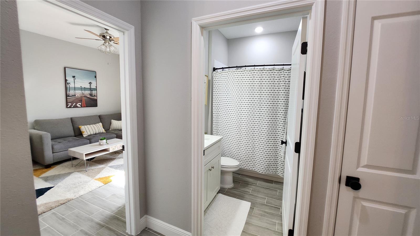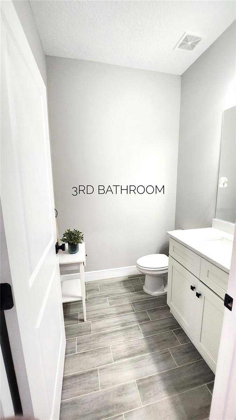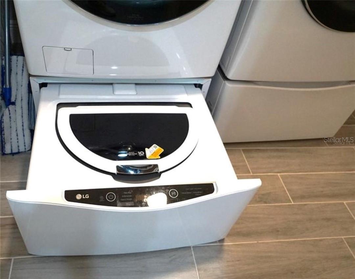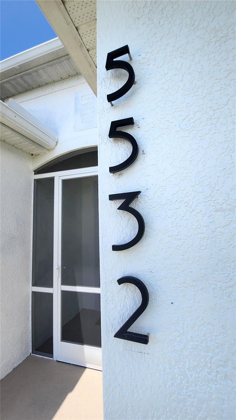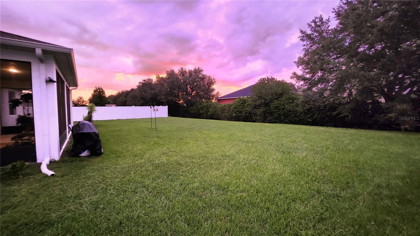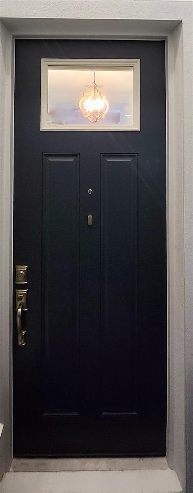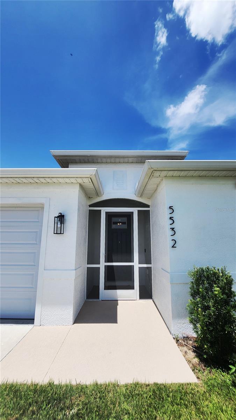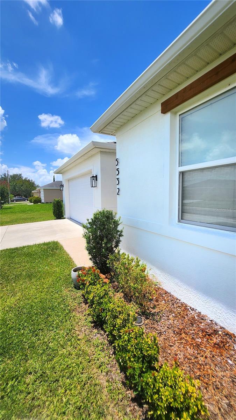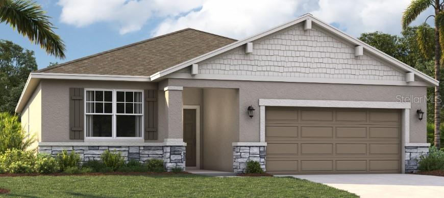5532 Great Egret Drive, LEESBURG, FL 34748
Property Photos
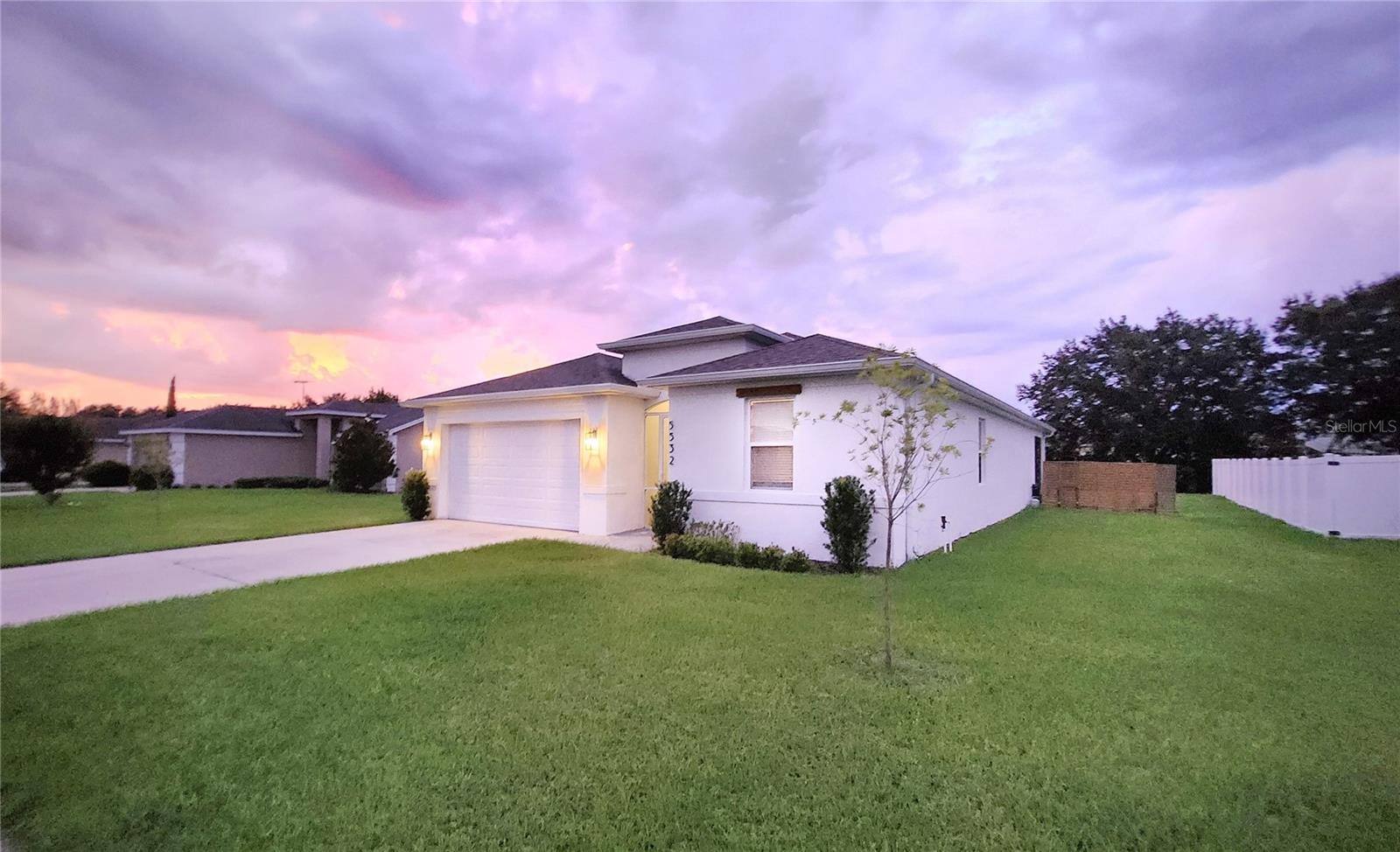
Would you like to sell your home before you purchase this one?
Priced at Only: $379,000
For more Information Call:
Address: 5532 Great Egret Drive, LEESBURG, FL 34748
Property Location and Similar Properties
- MLS#: O6225611 ( Residential )
- Street Address: 5532 Great Egret Drive
- Viewed: 6
- Price: $379,000
- Price sqft: $150
- Waterfront: No
- Year Built: 2021
- Bldg sqft: 2529
- Bedrooms: 3
- Total Baths: 3
- Full Baths: 2
- 1/2 Baths: 1
- Garage / Parking Spaces: 2
- Days On Market: 63
- Additional Information
- Geolocation: 28.6963 / -81.8652
- County: LAKE
- City: LEESBURG
- Zipcode: 34748
- Subdivision: Whitemarsh Sub
- Provided by: EXIT REALTY TRI-COUNTY
- Contact: Jeanne Macbeth
- 352-385-3948
- DMCA Notice
-
DescriptionBring your big toys boats & rvs! 2021 custom home on oversized lot near clermont turnpike. Lot size 130' deep 80 ft wide has room on all sides for storage. Private back yard w wooded buffer. 9' 3" ceilings in entire house. 1805 sf has 3 bedrooms, 2 1/2 bath w modern farmhouse vibe. Upgraded lighting and hardware. Ceramic wood look plank tile throughout. Custom electric fireplace w cedar mantle. 10' tray ceiling. Triple glass slider leads to exrended 10' x 26' covered screened lanai under roof so it can easily be converted to more living space. Quartz counters, large island w touchless faucet, stainless steel appliances, soft close 42"cabinets, pantry! Owners suite: generous size walk in closet. Quartz top double sinks, walk in glass shower with subway tile, separate water closet + additional linen closet. Guests will enjoy additional privacy with the sliding barn door that creates feel of separate living quarters for bedroom 2 & 3/flexroom and guest bath. Flexroom has closet builtins for more storage. Foyer: grand foyer boasts a powder room and hall closet, stylish mudroom with beadboard siding & built in storage bench. Separate laundry room with 42" cabinets & laundry sink. Upgraded lg double washer and steam dryer convey. Oversized garage with taller garage doors for bigger trucks. Ceiling mounts for canoe and bikes. Community amenities include a community park, playground, pavilion, and picnic tables. Conveniently located near the turnpike interchange, you are 5 minute to bass boat elite lake harris, & minutes from all area attractions, restaurants, dining, shopping and entertainment to make your commuting and lifestyle a breeze. . Not your cookie cutter homesite! 3 year newer home in a boutique smaller community.
Payment Calculator
- Principal & Interest -
- Property Tax $
- Home Insurance $
- HOA Fees $
- Monthly -
Features
Building and Construction
- Covered Spaces: 0.00
- Exterior Features: Irrigation System, Rain Gutters, Sidewalk, Sliding Doors
- Flooring: Ceramic Tile
- Living Area: 1805.00
- Roof: Shingle
Property Information
- Property Condition: Completed
Land Information
- Lot Features: In County, Landscaped, Level, Oversized Lot, Sidewalk, Paved
Garage and Parking
- Garage Spaces: 2.00
- Open Parking Spaces: 0.00
- Parking Features: Driveway, Garage Door Opener, Oversized
Eco-Communities
- Water Source: Public
Utilities
- Carport Spaces: 0.00
- Cooling: Central Air
- Heating: Central, Heat Pump
- Pets Allowed: Cats OK, Dogs OK
- Sewer: Public Sewer
- Utilities: BB/HS Internet Available, Fire Hydrant, Phone Available, Public, Street Lights, Underground Utilities, Water Connected
Finance and Tax Information
- Home Owners Association Fee: 467.00
- Insurance Expense: 0.00
- Net Operating Income: 0.00
- Other Expense: 0.00
- Tax Year: 2023
Other Features
- Appliances: Dishwasher, Disposal, Dryer, Electric Water Heater, Ice Maker, Microwave, Range, Range Hood, Refrigerator, Touchless Faucet, Washer
- Association Name: Sentry Management /Beverly Scott Ext 58008
- Association Phone: 352-343-5706
- Country: US
- Interior Features: High Ceilings, Living Room/Dining Room Combo, Open Floorplan, Primary Bedroom Main Floor, Solid Surface Counters, Split Bedroom, Tray Ceiling(s), Walk-In Closet(s), Window Treatments
- Legal Description: WHITEMARSH PB 61 PG 22-25 LOT 22 ORB 5635 PG 1892
- Levels: One
- Area Major: 34748 - Leesburg
- Occupant Type: Owner
- Parcel Number: 01-21-24-0010-000-02200
- Possession: Close of Escrow
- Style: Contemporary
- View: Trees/Woods
- Zoning Code: PUD
Similar Properties
Nearby Subdivisions
Acreage
Arbormere Sub
Arlington Rdg Ph 3a
Arlington Rdg Ph Ib
Arlington Rdgph 3b
Arlington Ridge
Arlington Ridge Ph 1c
Arlington Ridge Phase 2
Bradford Rdg
Bradford Ridge
Bradford Ridge Pb 77 Pg 2627 L
Cisky Park 02
Consigny Place Sub
Eagletail Landing
Edgewater Heights
Edgewood Park Add
Fox Pointe At Rivers Edge
Friendswood Sub
Griffin Shores
Groves At Whitemarsh
Hawthorne At Leesburg
Hawthorne At Leesburg A Coop
Highland Lakes
Highland Lakes Ph 01
Highland Lakes Ph 02a
Highland Lakes Ph 02b
Highland Lakes Ph 02c
Highland Lakes Ph 02d Tr Ad
Highland Lakes Ph 03 Tr Ag
Highland Lakes Ph 1b
Hollywood Heights
Johnsons Mary K T S
Lagomar Shores
Lake Denham Estates
Lake Griffin Preserve
Lake Pointesummit
Leesburg
Leesburg Arlington Ridge Ph 02
Leesburg Arlington Ridge Ph 1-
Leesburg Arlington Ridge Ph 1a
Leesburg Arlington Ridge Ph 1b
Leesburg Arlington Ridge Ph 1c
Leesburg Bel Mar
Leesburg Beverly Shores
Leesburg Edgewater Heights
Leesburg Hampton Court
Leesburg Indian Oaks
Leesburg Indian Oaks Replatx
Leesburg Kingson Park
Leesburg Lagomar Shores
Leesburg Lake Pointe At Summit
Leesburg Lakewood Park
Leesburg Legacy
Leesburg Legacy Leesburg
Leesburg Legacy Leesburg Unit
Leesburg Legacy Of Leesburg
Leesburg Liberia
Leesburg Loves Point Add
Leesburg Majestic Oaks Shores
Leesburg Newtown
Leesburg Oak Crest
Leesburg Oakridge Condo Ph 01
Leesburg Oalhill Park
Leesburg Overlook At Lake Grif
Leesburg Royal Oak Estates
Leesburg Schaeffer Sub
Leesburg Sleepy Hollow First A
Leesburg Terrace Green Sub
Leesburg The Pulp Mill Sub
Leesburg Village At Lake Point
Leesburg Waters Edge
Leesburg Waters Edge Sub
Leesburg Wentzels Sub
Leesburg Westside Oaks
Leesburg Whispering Pines
Leesburg Whispering Pines Anne
Leesburg Woodland Park Rep
Legacy Leesburg
Legacy Of Leesburg
Legacyleesburg Un 04
Mission Heights
Monroe Park
Montclair Manor
Morningview At Leesburg
Not In Hernando
Not On List
Not On The List
Oakhill Park
Park Hill Ph 02
Park Hill Phase 2
Park Hill Sub
Pennbrooke
Pennbrooke Fairways
Pennbrooke Fairways Of Leesbur
Pennbrooke Ph 01a
Pennbrooke Ph 01d
Pennbrooke Ph 01f Tr Ad Stree
Pennbrooke Ph 01g Tr A-b
Pennbrooke Ph 01g Tr Ab
Pennbrooke Ph 01h
Pennbrooke Ph 01k
Pennbrooke Ph 02n Lt N1 Orb 22
Pennbrooke Ph Ie Sub
Plantation At Leesburg
Plantation At Leesburg Arborda
Plantation At Leesburg Ashland
Plantation At Leesburg Belle G
Plantation At Leesburg Belle T
Plantation At Leesburg Brampto
Plantation At Leesburg Casa De
Plantation At Leesburg Glen Ea
Plantation At Leesburg Glendal
Plantation At Leesburg Golfvie
Plantation At Leesburg Heron R
Plantation At Leesburg Laurel
Plantation At Leesburg Long Me
Plantation At Leesburg Manor V
Plantation At Leesburg Mulberr
Plantation At Leesburg Nottowa
Plantation At Leesburg River C
Plantation At Leesburg Riversi
Plantation At Leesburg Riverwa
Plantation At Leesburg Sawgras
Plantation At Leesburg Tara Vi
Plantation At Leesburg Waterbr
Plantationleesburg Sable Rdg
Royal Highlands
Royal Highlands Ph 01
Royal Highlands Ph 01 Tr B Les
Royal Highlands Ph 01a
Royal Highlands Ph 01ca
Royal Highlands Ph 01d
Royal Highlands Ph 01e
Royal Highlands Ph 02 Lt 992 O
Royal Highlands Ph 02a Lt 1173
Royal Highlands Ph 02b Lt 1317
Royal Highlands Ph I Sub
Royal Highlands Ph Ia Sub
Royal Hlnds Ph 1
Royal Hlnds Ph 2a
Seasons At Park Hill
Seasons/pk Hill
Seasonshillside
Seasonspk Hill
Sunshine Park
The Plantation At Leesburg
The Pulp Mill
Whitemarsh Sub
Wilkins W C
Windsong At Leesburg
Windsong At Leesburg Phase 2
Windsongleesburg Ph 2
Woodland Park Rep
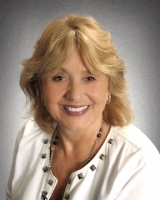
- Barbara Kleffel, REALTOR ®
- Southern Realty Ent. Inc.
- Office: 407.869.0033
- Mobile: 407.808.7117
- barb.sellsorlando@yahoo.com


