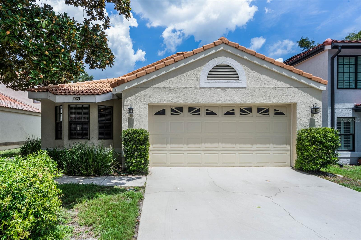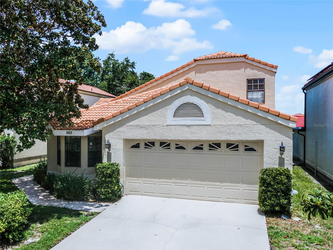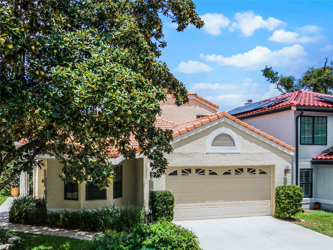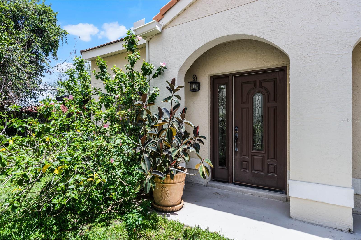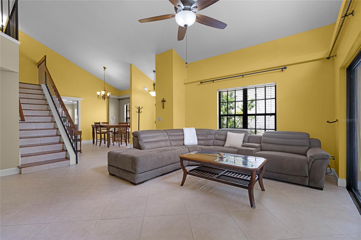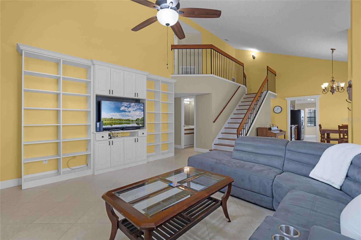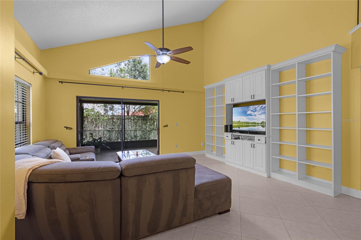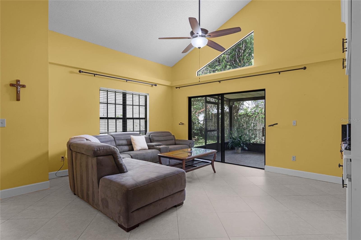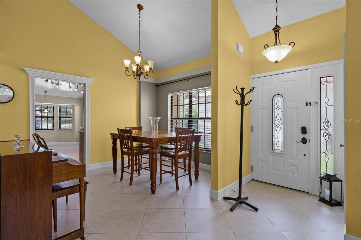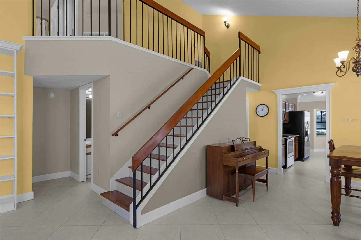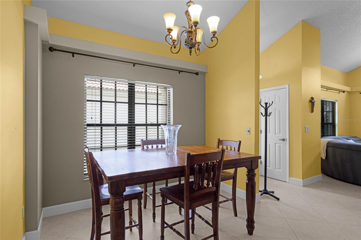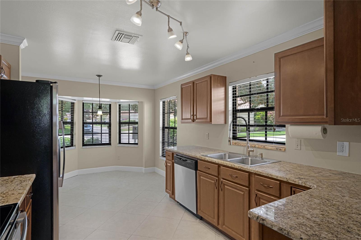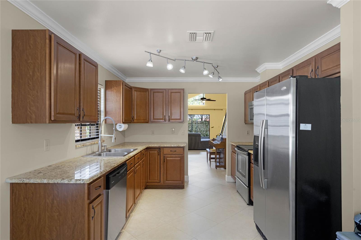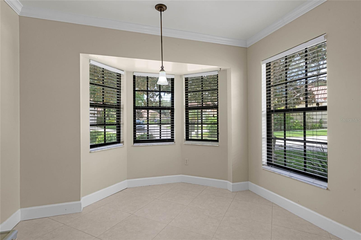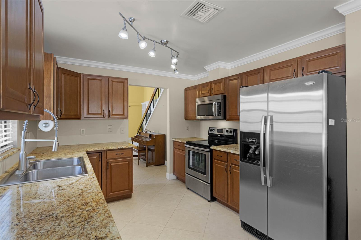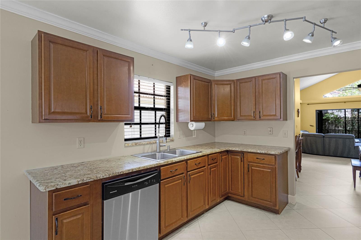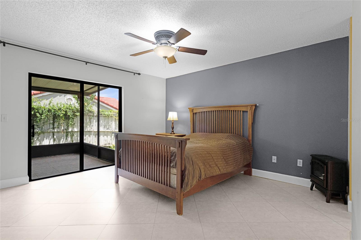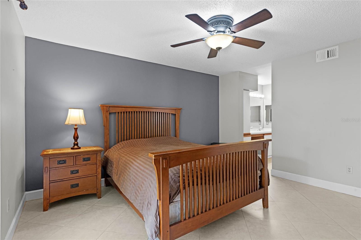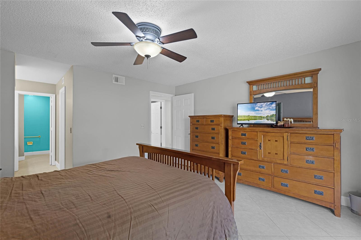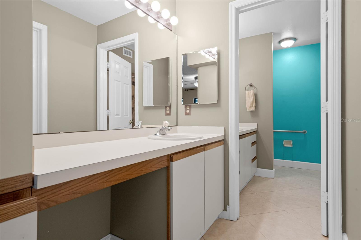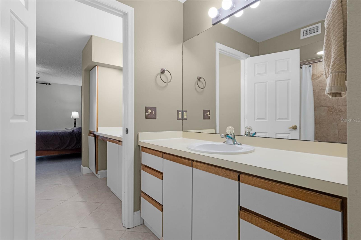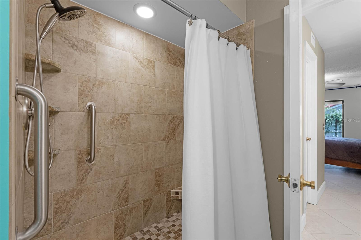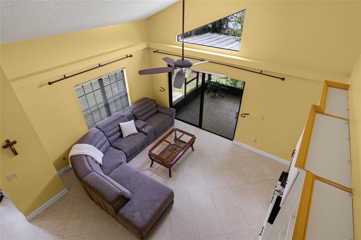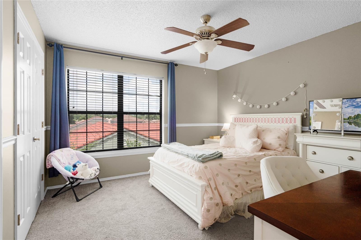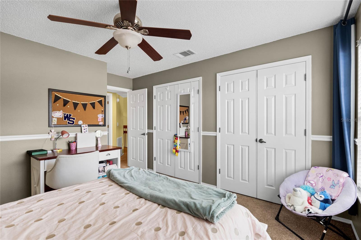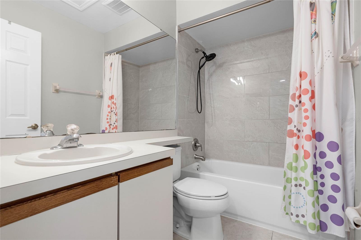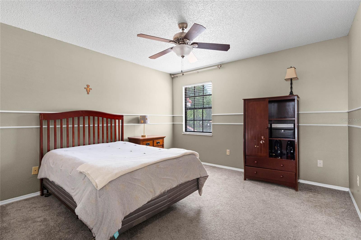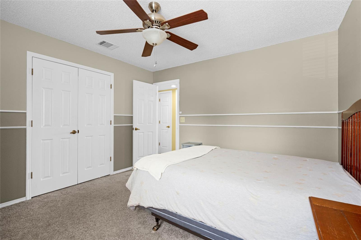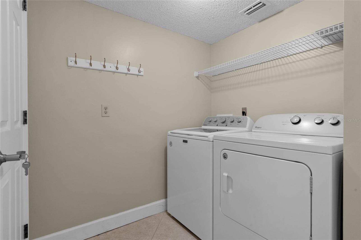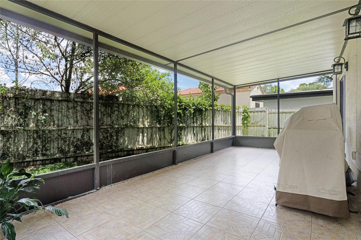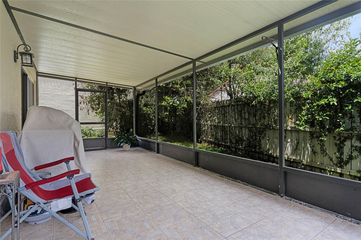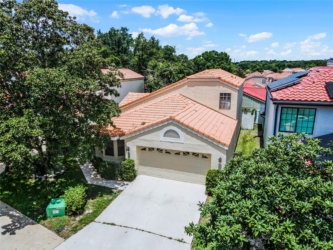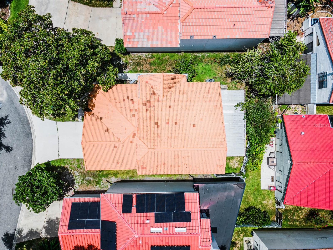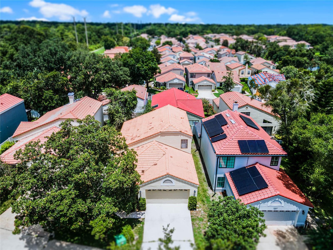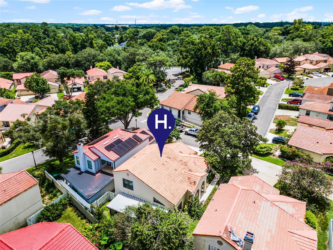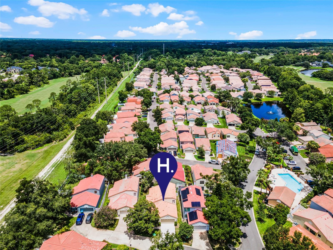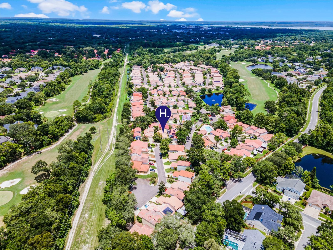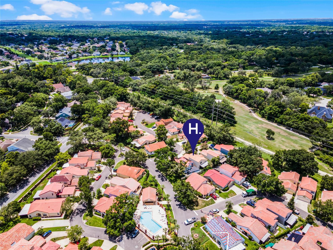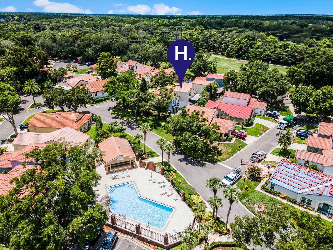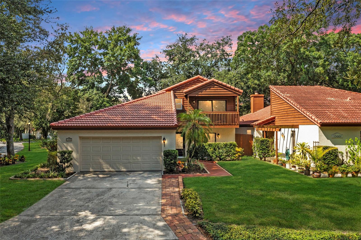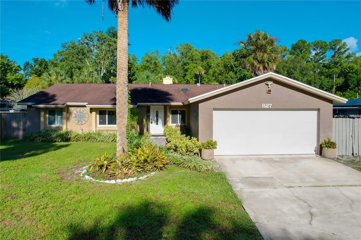1003 Knoll Wood Court, WINTER SPRINGS, FL 32708
Property Photos
Would you like to sell your home before you purchase this one?
Priced at Only: $442,000
For more Information Call:
Address: 1003 Knoll Wood Court, WINTER SPRINGS, FL 32708
Property Location and Similar Properties
- MLS#: O6225017 ( Residential )
- Street Address: 1003 Knoll Wood Court
- Viewed: 5
- Price: $442,000
- Price sqft: $204
- Waterfront: No
- Year Built: 1988
- Bldg sqft: 2165
- Bedrooms: 3
- Total Baths: 3
- Full Baths: 2
- 1/2 Baths: 1
- Garage / Parking Spaces: 2
- Days On Market: 65
- Additional Information
- Geolocation: 28.668 / -81.2512
- County: SEMINOLE
- City: WINTER SPRINGS
- Zipcode: 32708
- Subdivision: Greenbriar Sub Ph 1
- Elementary School: Rainbow Elementary
- Middle School: Indian Trails Middle
- High School: Winter Springs High
- Provided by: HYSER LLC
- Contact: Brian Hyser
- 407-951-2472
- DMCA Notice
-
DescriptionWelcome to this charming 2 story home in the Greenbriar subdivision of Winter Springs, located within the prestigious Tuskawilla Country Club. Situated on a quiet cul de sac beside the golf course, this property boasts extra parking, mature trees, and a beautifully landscaped, private fenced backyard. Inside, you'll find soaring vaulted ceilings, neutral ceramic tile, and an open floor plan that leads to an expansive screened patio off the living room. The primary bedroom is conveniently located downstairs with a walk in closet, while the kitchen features granite countertops, crown molding, and an informal dining area with a large bay window overlooking the front yard. An open stairway leads to two additional bedrooms and a full bathroom upstairs. Upgrades include new plumbing throughout and a new washer. Across the street, residents can enjoy a heated community pool, fishing pond, and walking trails. Lawn maintenance is included in the HOA fee, making for easy upkeep. This home is just minutes away from shopping, restaurants, excellent schools, and major highways, making it an ideal location for convenient and comfortable living.
Payment Calculator
- Principal & Interest -
- Property Tax $
- Home Insurance $
- HOA Fees $
- Monthly -
Features
Building and Construction
- Covered Spaces: 0.00
- Exterior Features: Sidewalk
- Flooring: Carpet, Tile
- Living Area: 1703.00
- Roof: Tile
School Information
- High School: Winter Springs High
- Middle School: Indian Trails Middle
- School Elementary: Rainbow Elementary
Garage and Parking
- Garage Spaces: 2.00
- Open Parking Spaces: 0.00
Eco-Communities
- Water Source: Public
Utilities
- Carport Spaces: 0.00
- Cooling: Central Air
- Heating: Central, Electric
- Pets Allowed: Yes
- Sewer: Public Sewer
- Utilities: Cable Available, Electricity Connected, Sewer Connected, Water Connected
Finance and Tax Information
- Home Owners Association Fee Includes: Pool, Maintenance Grounds
- Home Owners Association Fee: 120.00
- Insurance Expense: 0.00
- Net Operating Income: 0.00
- Other Expense: 0.00
- Tax Year: 2023
Other Features
- Appliances: Dishwasher, Disposal, Dryer, Electric Water Heater, Microwave, Range, Refrigerator, Washer
- Association Name: Vista Community Management - Diane McCreight
- Association Phone: 407-682-3443
- Country: US
- Interior Features: Ceiling Fans(s), Crown Molding, Eat-in Kitchen, High Ceilings, Living Room/Dining Room Combo, Open Floorplan, Primary Bedroom Main Floor, Solid Surface Counters, Split Bedroom, Vaulted Ceiling(s), Walk-In Closet(s), Window Treatments
- Legal Description: E 1/2 OF LOT 40 & ALL LOT 41 GREENBRIAR SUBD PH 1 PB 33 PGS 1 TO 4
- Levels: Two
- Area Major: 32708 - Casselberrry/Winter Springs / Tuscawilla
- Occupant Type: Owner
- Parcel Number: 18-21-31-506-0000-0400
- Zoning Code: PUD
Similar Properties
Nearby Subdivisions
Arrowhead At Tuscawilla
Barrington Estates
Bentley Club At Bentley Green
Carrington Woods
Country Club Village
Davenport Glen
Deer Run
Deer Run Unit 21a
Dunmar Estates 5 Acre Dev 28 P
Fox Glen At Chelsea Parc Tusca
Foxmoor
Foxmoor Unit 1
Georgetowne
Georgetowne Unit 1
Glen Eagle
Greenbriar Sub Ph 1
Greenbriar Sub Ph 2
Greenspointe
Highland Village 1
Highland Village 2
Highlands Sec 1
Highlands Sec 1 Rep Tr F
Highlands Sec 5
Hollowbrook
Howell Creek Reserve Ph 2
Howell Creek Reserve Ph 3
Mount Greenwood
North Orlando 1st Add
North Orlando 2nd Add
North Orlando Ranches Sec 02
North Orlando Ranches Sec 02a
North Orlando Ranches Sec 05
North Orlando Ranches Sec 08
North Orlando Ranches Sec 10
North Orlando Terrace
North Orlando Terrace Unit 1 S
North Orlando Terrace Unit 2 S
North Orlando Townsite 4th Add
Oak Forest
Oak Forest Unit 3
Parkstone
Parkstone Unit 2
Seven Oaks
Seville Chase
Stone Gable
Sunrise
Sunrise Estates
Sunrise Unit 2-a
Sunrise Village
Tuscawilla
Tuscawilla Unit 07
Tuscawilla Unit 14a
Tuskawilla Crossings 50s
Tuskawilla Crossings Ph 2
Wedgewood Tennis Villas
Wicklow Greens At Tuscawilla
Winding Hollow
Winding Hollow Unit 2
Winter Spgs
Winter Spgs Unit 3
Winter Springs
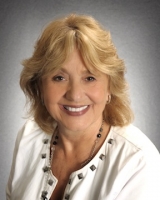
- Barbara Kleffel, REALTOR ®
- Southern Realty Ent. Inc.
- Office: 407.869.0033
- Mobile: 407.808.7117
- barb.sellsorlando@yahoo.com


