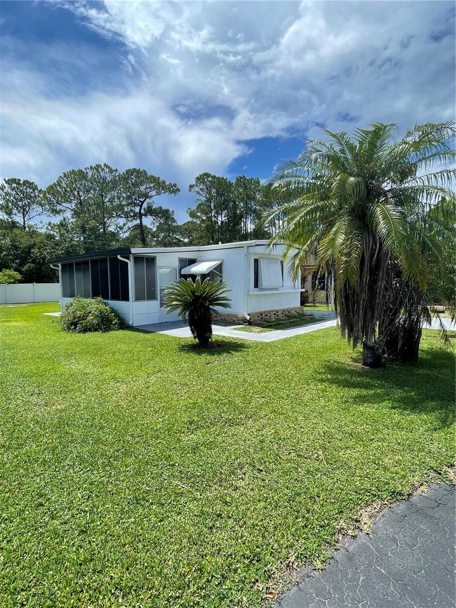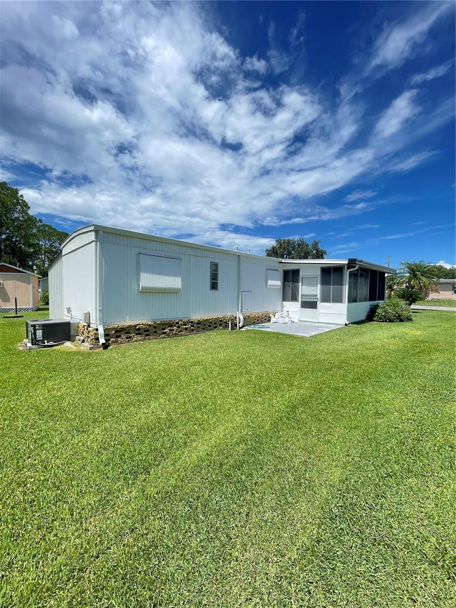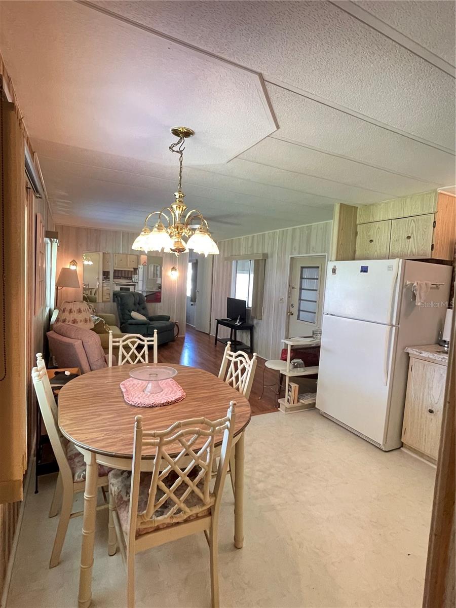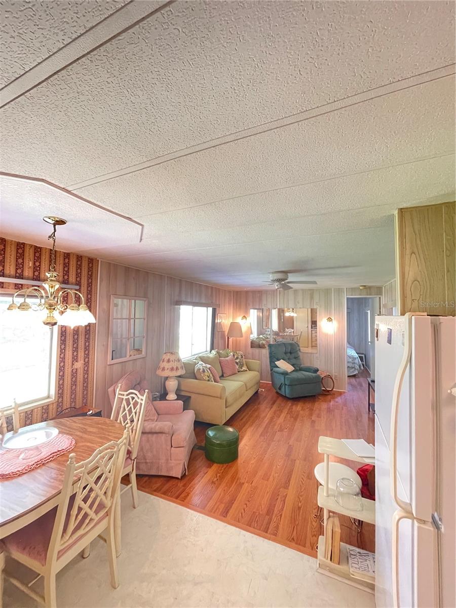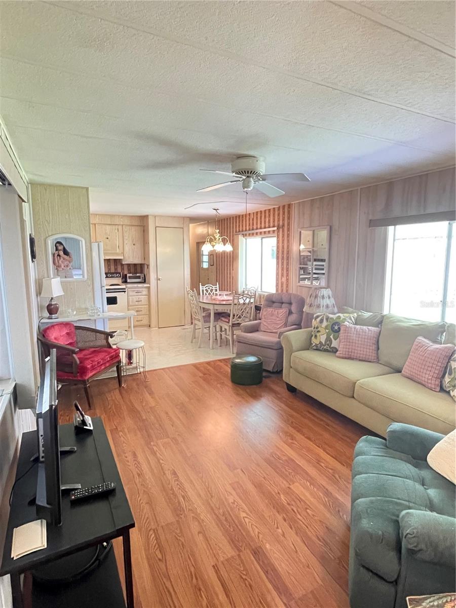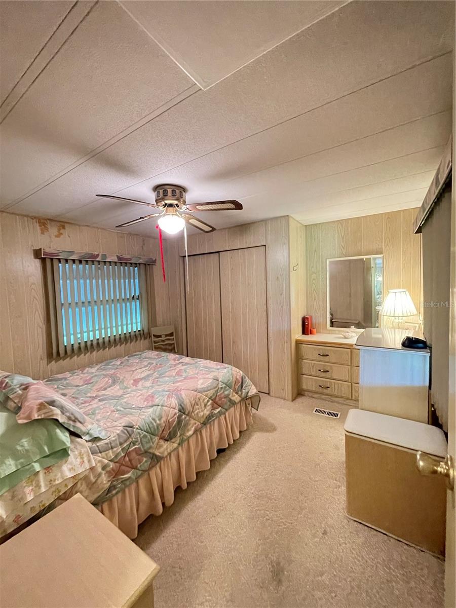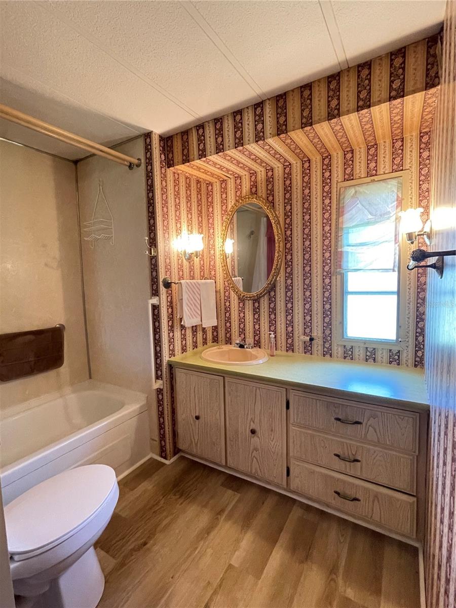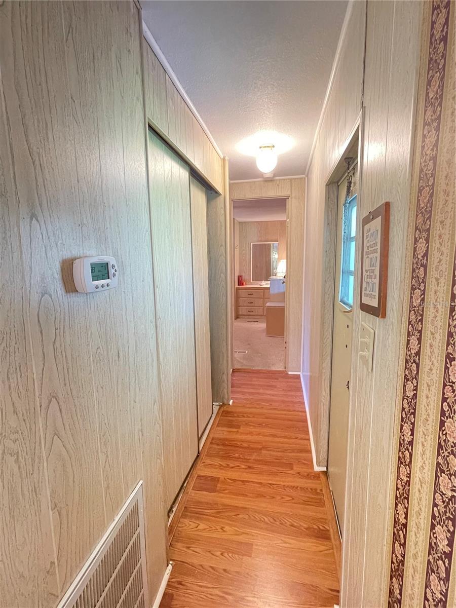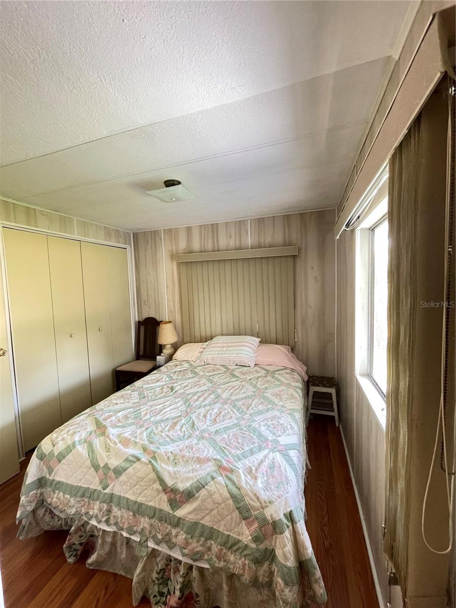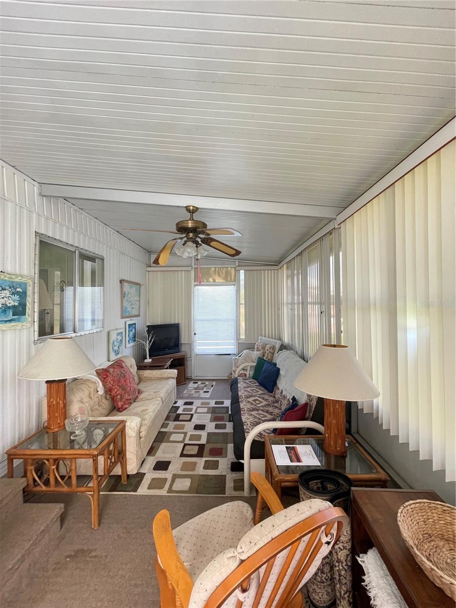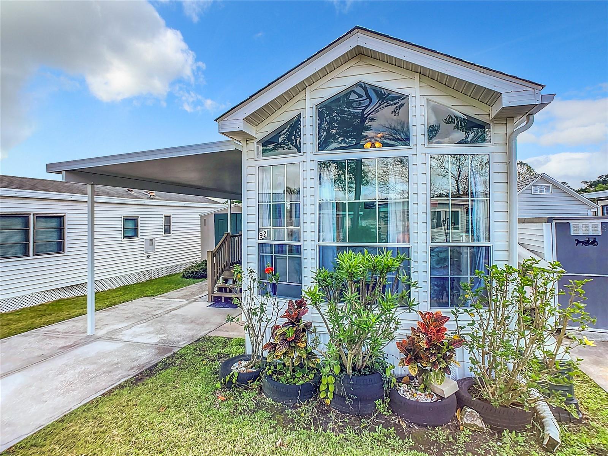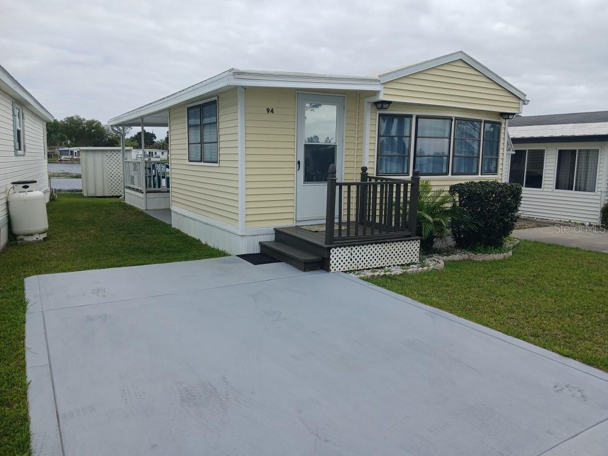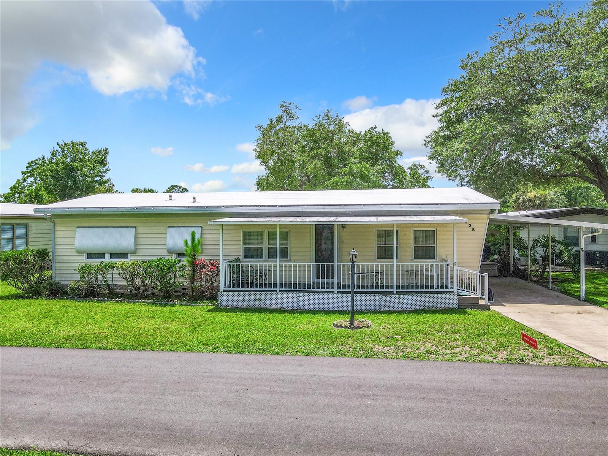928 Blue Heron Boulevard, OSTEEN, FL 32764
Property Photos
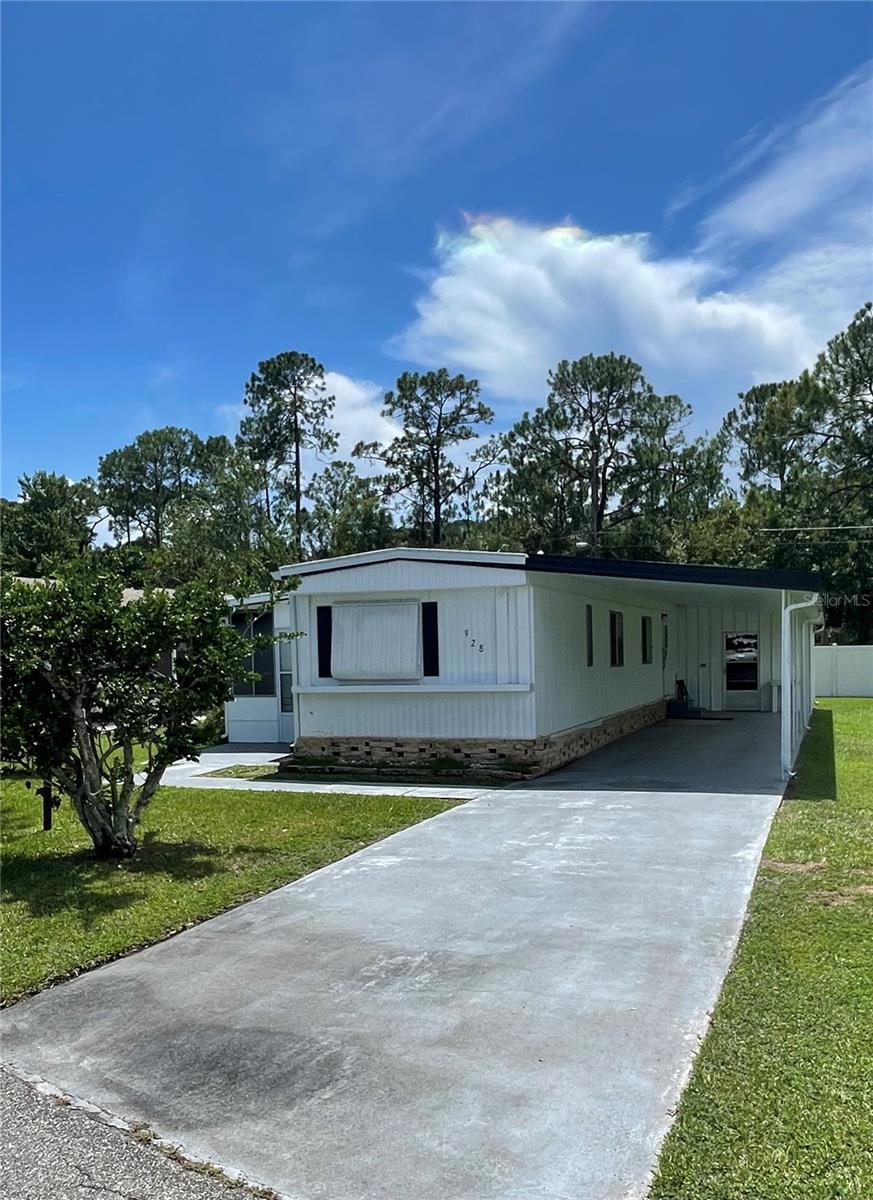
Would you like to sell your home before you purchase this one?
Priced at Only: $107,000
For more Information Call:
Address: 928 Blue Heron Boulevard, OSTEEN, FL 32764
Property Location and Similar Properties
- MLS#: O6223867 ( Residential )
- Street Address: 928 Blue Heron Boulevard
- Viewed: 10
- Price: $107,000
- Price sqft: $123
- Waterfront: No
- Year Built: 1976
- Bldg sqft: 872
- Bedrooms: 2
- Total Baths: 2
- Full Baths: 2
- Garage / Parking Spaces: 2
- Days On Market: 150
- Additional Information
- Geolocation: 28.837 / -81.1735
- County: VOLUSIA
- City: OSTEEN
- Zipcode: 32764
- Subdivision: Kove Estates Coop
- Provided by: LPT REALTY, LLC
- Contact: Michelle Ingrassia
- 877-366-2213

- DMCA Notice
-
DescriptionRETIRE WITH CONFIDENCE!! Welcome to Kove Estate, a 55+ Co Op community, a friendly active environment offering resort style living in a gated Golf community. This home features 2 bedrooms, 2 bathrooms, a spacious Living Room Kitchen combination. This unit has a newer HVAC 2019 System and a NEW Roof. Enclosed Florida Room is perfect to entertain during the cooler evenings. This home also has indoor laundry hookups and an attached spacious Storage Room. Bring your creative mind and make this house a home. As a resident of The Kove Estate, you will enjoy free 9 hole golf, two pools (one heated), tennis courts, pickleball, community events, Clubhouse, Library, and Gated security. The community is conveniently located off SR415, minutes to Sanford, Deltona, New Smyrna Beach, close to shopping, dining, medical facilities, and attractions such as the Daytona International Speedway, the Kennedy Space Center, and the Orlando theme parks. This home is a cash only deal and a must see for anyone looking for a peaceful and convenient lifestyle. Water, Sewer and Trash pickup is included in the LOW HOA. Call today to view!
Payment Calculator
- Principal & Interest -
- Property Tax $
- Home Insurance $
- HOA Fees $
- Monthly -
Features
Building and Construction
- Covered Spaces: 0.00
- Exterior Features: Rain Gutters
- Flooring: Hardwood, Laminate
- Living Area: 672.00
- Roof: Membrane
Garage and Parking
- Garage Spaces: 0.00
Eco-Communities
- Water Source: Private
Utilities
- Carport Spaces: 2.00
- Cooling: Central Air
- Heating: Electric, Heat Pump
- Pets Allowed: Breed Restrictions, Cats OK, Dogs OK, Number Limit, Size Limit
- Sewer: Private Sewer
- Utilities: Cable Available, Electricity Connected, Private, Public
Amenities
- Association Amenities: Clubhouse, Fence Restrictions, Gated, Golf Course, Laundry, Pickleball Court(s), Pool, Racquetball, Recreation Facilities, Shuffleboard Court, Storage, Tennis Court(s)
Finance and Tax Information
- Home Owners Association Fee Includes: Pool, Escrow Reserves Fund, Recreational Facilities, Sewer, Trash, Water
- Home Owners Association Fee: 233.00
- Net Operating Income: 0.00
- Tax Year: 2023
Other Features
- Appliances: Dryer, Electric Water Heater, Range, Refrigerator, Washer
- Association Name: Tina McDowell
- Association Phone: 4073226539
- Country: US
- Furnished: Furnished
- Interior Features: Ceiling Fans(s), Eat-in Kitchen, Kitchen/Family Room Combo
- Legal Description: LOT M-195 KOVE ESTATES CO-OP PER OR 4083 PG 4552
- Levels: One
- Area Major: 32764 - Osteen
- Occupant Type: Vacant
- Parcel Number: 9113-01-00-1950
- Views: 10
- Zoning Code: MH-1
Similar Properties
Nearby Subdivisions

- Barbara Kleffel, REALTOR ®
- Southern Realty Ent. Inc.
- Office: 407.869.0033
- Mobile: 407.808.7117
- barb.sellsorlando@yahoo.com


