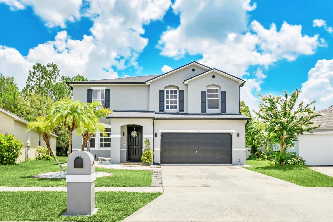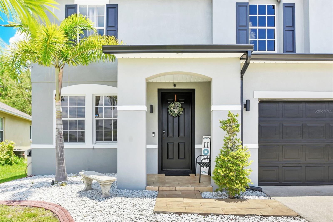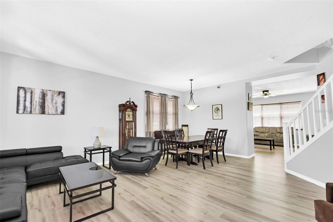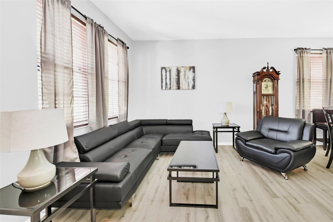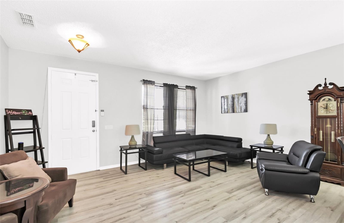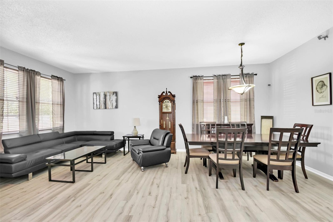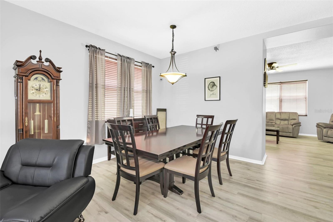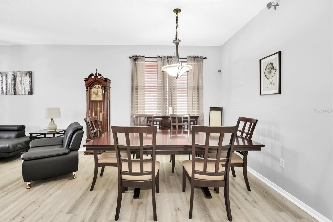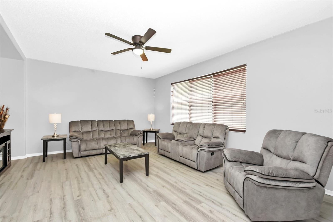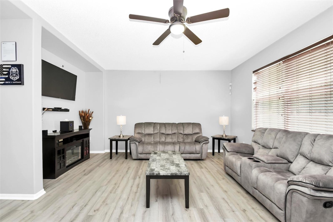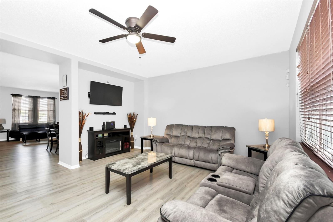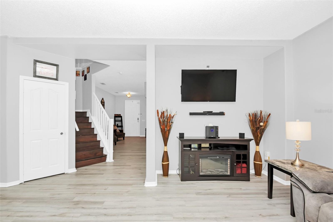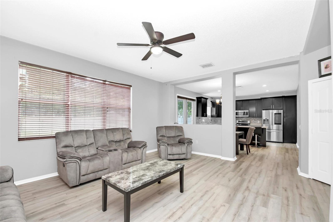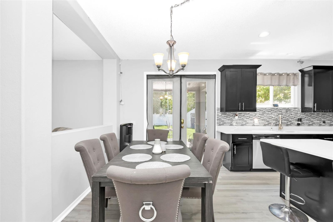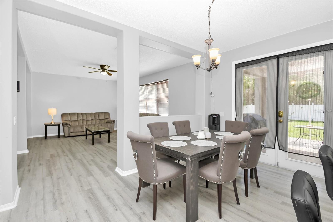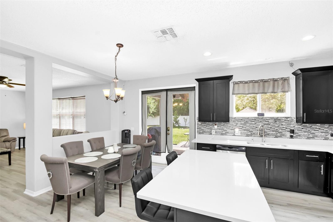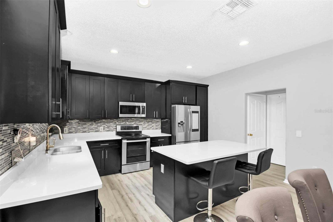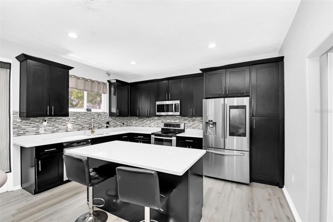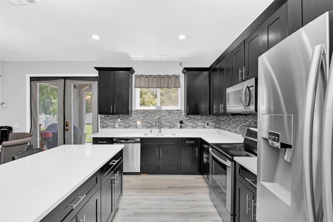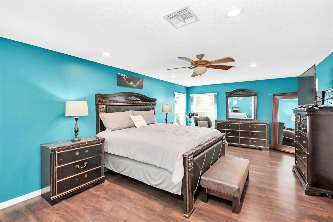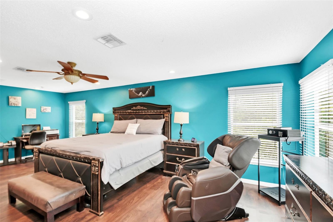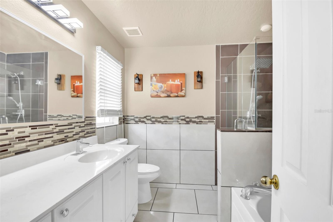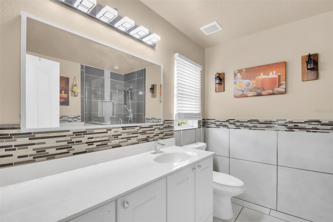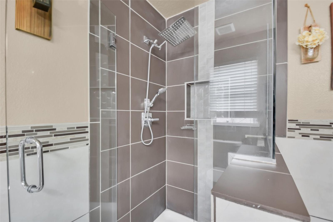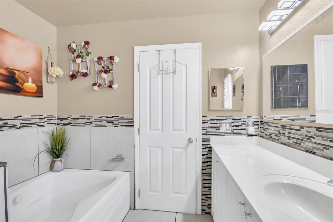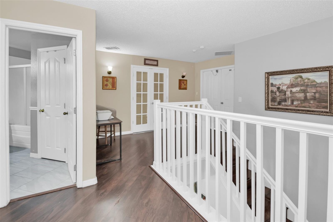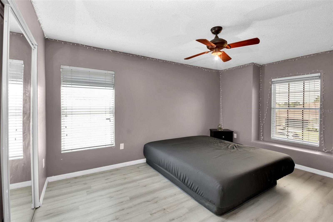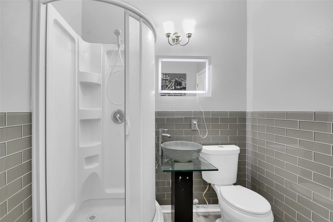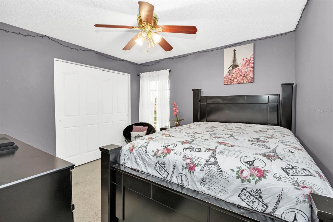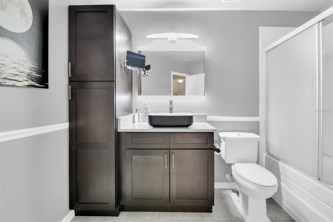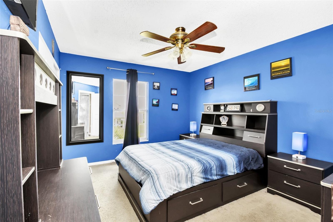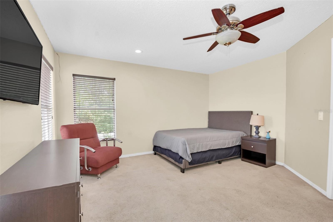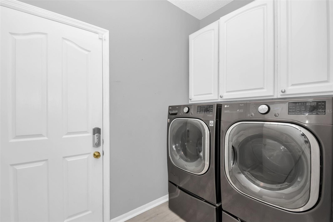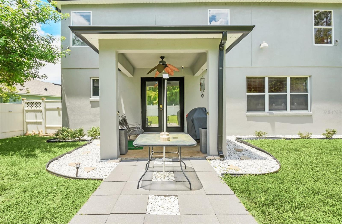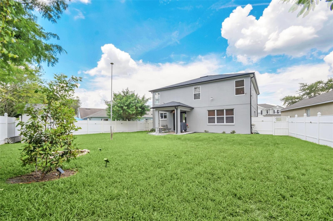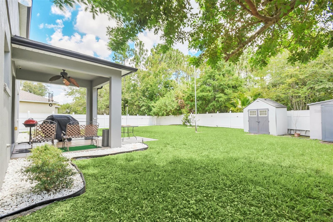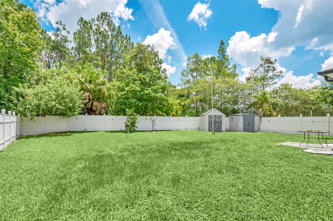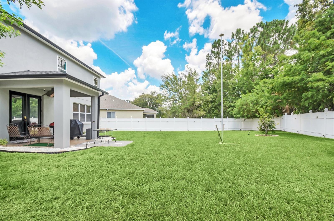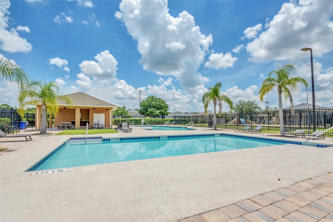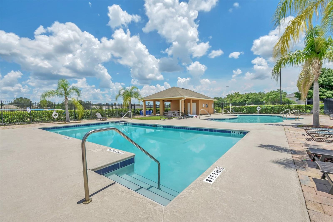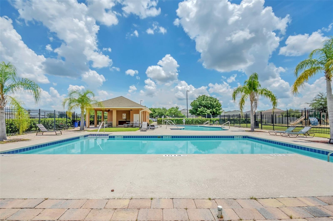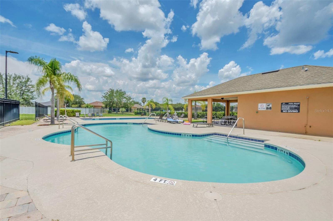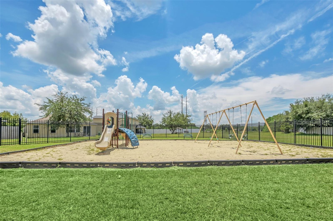2809 Lyndscape Street, ORLANDO, FL 32833
Property Photos
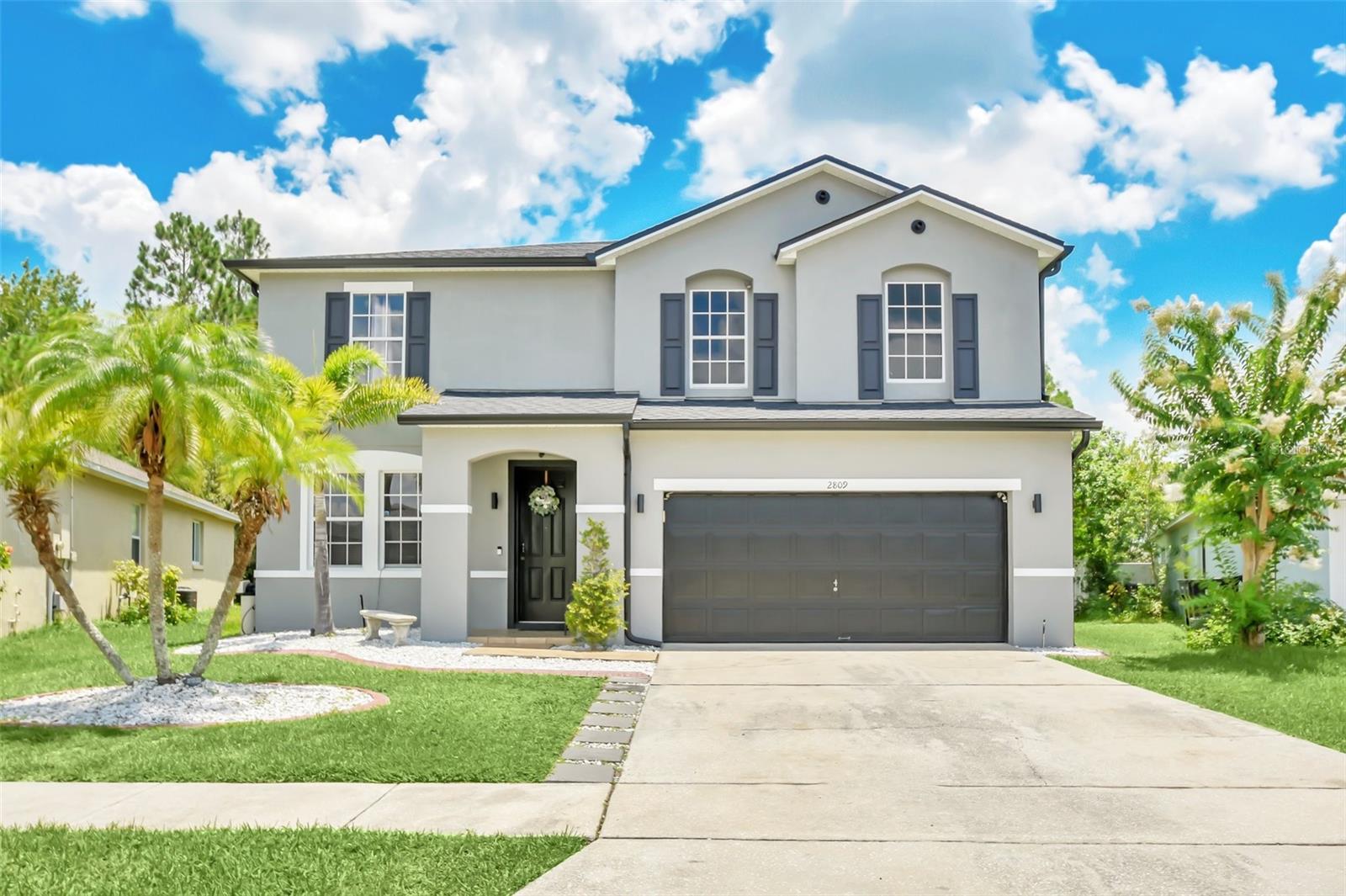
Would you like to sell your home before you purchase this one?
Priced at Only: $620,000
For more Information Call:
Address: 2809 Lyndscape Street, ORLANDO, FL 32833
Property Location and Similar Properties
- MLS#: O6223263 ( Residential )
- Street Address: 2809 Lyndscape Street
- Viewed: 3
- Price: $620,000
- Price sqft: $176
- Waterfront: No
- Year Built: 2004
- Bldg sqft: 3517
- Bedrooms: 5
- Total Baths: 3
- Full Baths: 3
- Garage / Parking Spaces: 2
- Days On Market: 158
- Additional Information
- Geolocation: 28.5085 / -81.0814
- County: ORANGE
- City: ORLANDO
- Zipcode: 32833
- Subdivision: Reservewedgefield
- Elementary School: Wedgefield
- Middle School: Wedgefield
- High School: East River High
- Provided by: ROBERT SLACK LLC
- Contact: Richard Rodriguez
- 352-229-1187

- DMCA Notice
-
DescriptionNestled in the beautiful gated community of Reserve at Wedgefield, this 5 Bed, 3 bath home has been meticulously maintained and recently renovated. Roof (2023) HVAC (2023) Gutters (2023) Repainted (2023) This home is filled with beautiful finishes and is the perfect opportunity to own a piece of one of Central Floridas best kept secrets! The first living space is located on the left hand side as you walk in through the front door and are welcomed with spacious and inviting high ceilings. The home has an open floor plan between the living, dining, and kitchen area. The recently renovated kitchen has plenty of cabinet space topped with beautiful Gray Quartz. The kitchen island is the perfect place to entertain and have everyday meals with its barstool space. The updated stainless steel appliance package completes this beautifully designed kitchen. Beyond the kitchen there is a walk in pantry room and adjacent the first of three full bathrooms that serves the downstairs area. Next door to the bathroom and pantry there is a large laundry room with plenty of storage space conveniently located next to the two car garage. The dining room space is set off to the side of the living room and is the second space you see when you walk into the home creating a spacious feel while looking over both the front and side of the home. As you walk through the first floor and on towards the back you are greeted with a covered lanai. The meticulously maintained landscaping spreads across .18 acres with a fully privatized white fence making this backyard feel like your own private oasis. Back inside and upstairs, are the 4 guest bedrooms and primary suite. The primary bedroom is privately located to the right of the second floor overlooking the front side of the home. The en suite has a large one sink vanity with the option for two and a walk in shower located next to the soaking tub. On the right side of the primary bedroom, you have a large walk in closet with ample space. Towards the back of the home on the second floor, there are 4 generously sized guest bedrooms with a 3rd full bathroom next door. All three bedrooms have nice size closets and overlook the back corner of the property. The home is walking distance from the beautiful community pool and childrens park complete with a playground and plenty of green space. Golf enthusiast can take a quick drive and enjoy the championship 18 hole gulf course and dine at the newly renovated Wedgefield Country Club restaurant and bar. Wedgefield offers a variety of top rated schools making it an attractive destination for families to settle and plan. Bikers, runners, and nature lovers can enjoy the beautiful Hal Scott Preserve filled with nature trails, horse riding trails, fishing lakes, and camping opportunities. In addition, Wedgefields central location allows you to enjoy several of Orlandos hot spots such as Theme Parks and the Space Coast/ beaches just 33 miles away. Seize the opportunity to join this vibrant community and be a part of the promising future Wedgefield has to offer! Schedule your private tour today and make the beautiful home yours!
Payment Calculator
- Principal & Interest -
- Property Tax $
- Home Insurance $
- HOA Fees $
- Monthly -
Features
Building and Construction
- Covered Spaces: 0.00
- Exterior Features: Lighting, Rain Gutters, Sidewalk
- Flooring: Carpet, Ceramic Tile, Laminate
- Living Area: 2869.00
- Roof: Shingle
Land Information
- Lot Features: Sidewalk
School Information
- High School: East River High
- Middle School: Wedgefield
- School Elementary: Wedgefield
Garage and Parking
- Garage Spaces: 2.00
Eco-Communities
- Water Source: Public
Utilities
- Carport Spaces: 0.00
- Cooling: Central Air
- Heating: Electric
- Pets Allowed: Yes
- Sewer: Public Sewer
- Utilities: Electricity Connected, Public, Water Connected
Amenities
- Association Amenities: Park, Pool
Finance and Tax Information
- Home Owners Association Fee Includes: Pool, Recreational Facilities
- Home Owners Association Fee: 201.00
- Net Operating Income: 0.00
- Tax Year: 2023
Other Features
- Appliances: Dishwasher, Disposal, Dryer, Microwave, Range, Refrigerator, Washer
- Association Name: Leland Management - Michelle Vital
- Association Phone: 407-781-5777
- Country: US
- Interior Features: Ceiling Fans(s), Open Floorplan, Solid Wood Cabinets, Stone Counters, Thermostat, Walk-In Closet(s)
- Legal Description: RESERVE AT WEDGEFIELD UNIT 2 53/16 LOT 10
- Levels: One
- Area Major: 32833 - Orlando/Wedgefield/Rocket City/Cape Orland
- Occupant Type: Owner
- Parcel Number: 11-23-32-1170-00-100
- Zoning Code: R-2
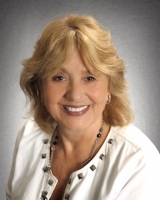
- Barbara Kleffel, REALTOR ®
- Southern Realty Ent. Inc.
- Office: 407.869.0033
- Mobile: 407.808.7117
- barb.sellsorlando@yahoo.com


